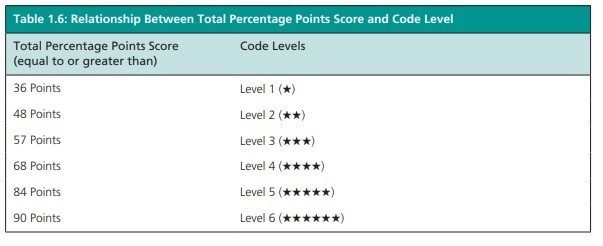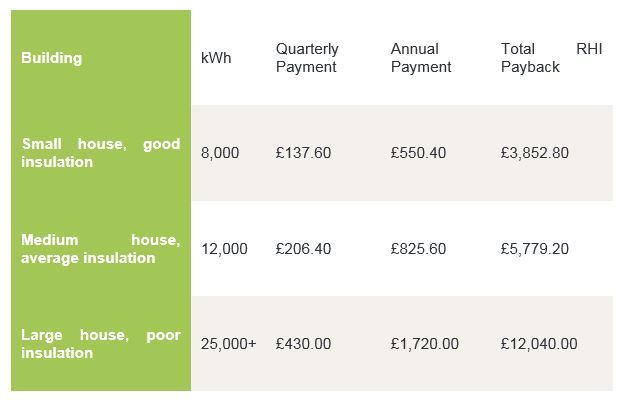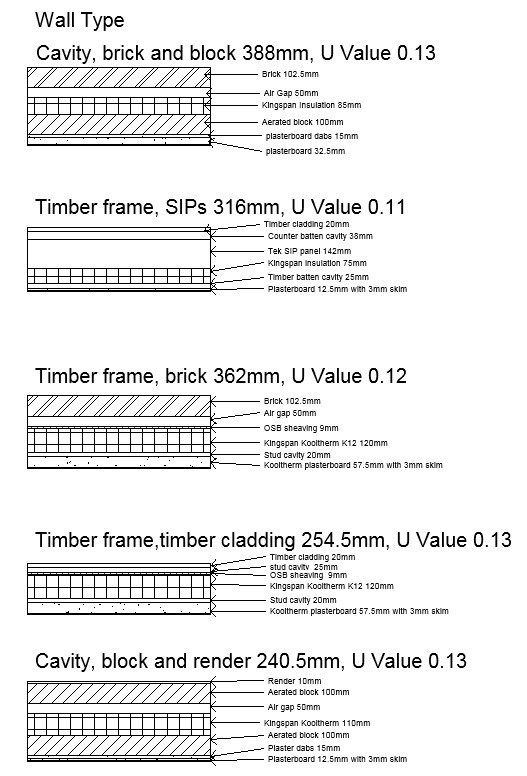With a recent poll showing that climate change has overtaken Brexit as the public’s top concern, and the news that over half of the UK’s principal local authorities have now declared a climate emergency, there is no doubt that there is ever increasing public concern about living with greater sustainability.
“As architects and planners we are in a good position to use our professional skills and experience to design buildings which can better cope with climate change, which is going to affect everyone, says Jonathan Jenkin, Managing Director of Planning & Design.
“This means being aware of the latest research, developments and materials in order to design buildings which are highly insulated to be warm in winter whilst cool in summer, generate energy through solar power, have heating systems which use very little energy and do not use gas, oil or burn coal or wood.”
From the earliest discussions with our clients we recognise the importance of outlining the advantages and benefits of building with sustainable aspects incorporated into their projects and ways in which they can reduce the carbon footprint of their project. This is obviously in consideration of their construction budget.
As a practice Planning & Design have been researching and promoting a number of sustainability initiatives, including Passivhaus, Code for Sustainable Homes (CSH) and the Renewable Heat Incentive (RHI).
Sustainability and Passivhaus Design
The Passivhaus concept represents state of the art technical solutions for energy efficient buildings. The energy consumption in a building built to Passivhaus standards is reduced with passive measures to such a low level that the building hardly requires any heating, cooling, humidification or dehumidification to meet the predetermined climate and comfort conditions.
- The components and principles of a Passivhaus dwelling are as follow:
- The dwelling needs just 15kWh of heating energy per square metre net floor surface per year (equivalent of around £50 worth of gas per year)
- Super continuous insulation (wall U values 0.15Wm²k)
- No thermal bridges (airtight- less than 0.6 air changes/hour at 50pa)
- Heat recovery ventilation system
- Triple glazed windows argon filled or Krypton gas and insulated frames (0.8Wm²k U-value)
It is worth noting that the criteria is set lower than that for Passivhaus for refurbishment and retrofit in existing buildings.
The Passivhaus Institute have developed a Passive House Planning Package (PHPP) as a design and verification tool for Passivhaus buildings.
Passivhaus certification provides a rigorous quality assurance process verified via independent testing. Certification is available for buildings, specific components, designers, consultants and trades people. Below is a list of the different types of Passivhaus certification options.
Among the many advantages of living in a dwelling designed to Passivhaus are lower energy bills and maintenance costs, cleaner, healthier air quality inside the home, warm snug rooms without any draughts or cold spots in winter and cooler rooms in summer plus zero carbon.
Code for Sustainable Homes
The Code for Sustainable Homes (CSH) was launched by the government in 2007, replacing EcoHomes as the national standard to be used in the design and construction of new homes in England.
However, after March 2015 CSH was no longer a legal requirement, but now many local authority officers still work to CSH standards.
There are 6 different CSH rating levels from 1-6, with level 6 being the highest. Each represent a decrease in carbon emissions and an increase in sustainability standards across 9 categories, which are:
- Energy and CO2 emissions
- Water
- Materials
- Surface water runoff
- Waste
- Pollution
- Health and wellbeing
- Management
- Ecology
Credits need to be achieved within the 9 different code categories and the number of credits will depend on the level required. Below is a table showing the amount of points required for each level.

Level 4 is a equal to a 19% reduction in carbon footprint, Level 5 a 100% reduction and Level 6 resulting in a zero carbon dwelling.
Assessments are normally carried out in two stages:
1) Design stage, leading to an interim certificate
2) Post construction stage. Leading to a final certificate
Renewable Heat Incentive
The Renewable Heat Incentive (RHI) is a government financial incentive to promote the use of renewable heat. Switching to heating systems that use eligible energy sources can help the UK reduce its carbon emissions and meet its renewable energy targets. The scheme pays each quarter for every kwh of heat generated and used over the past 3 months, commercial schemes lasting 20 years and domestic 7 years. The scheme applies to solar panels/ground source heat pump/ air source heat pump and biomass boilers. The RHI provides households with financial support between £2,000 and £3,500 a year, which can give a total rebate from £14,000 to £24,000.
The scheme is open to anyone who can meet the joining requirements. It is for households both off and on the gas grid.
To apply you will need:
- Your microgeneration certification scheme certificate number (a certificate which shows both products and the installation by companies are installed to a high standard)
- Your energy performance certificate EPC number
- Bank details
- Metering questions, if you need to be metered
Below is a table showing roughly how much payback a Biomass Boiler could get you.

What is SAP 10?
SAP calculations are used to demonstrate the energy performance of dwellings. The new SAP10 is not for use until Part L of the building regulations has been revised. There are some significant changes, but some will have the potential to affect the way we design new buildings.
Here is a summary of the major changes;
- Electric heating will be seeing as more favourable compared to other traditional methods.
- On site electricity generation will have less impact, currently scores high on the SAP test, however this does not mean that it’s not desired.
- Buildings will need to have a lower heat demand, as we spend less hours at home that previously estimated, changing heating patterns and perhaps promoting smart homes, Wi-Fi connectivity to M&E appliances etc.
- Improving thermal bridging details, promoting bespoke solutions instead of Accredited Construction Details to encourage developers finding better solutions. This does not mean that ACD will be forgotten.
- Water consumption/ flow rates and the number of showers, baths will be now taken into account and also if these are electrics or mains fed will be important.
- Overheating risks/ proportion of glazing will become more important to prevent overheating, thermal modelling might be required.
- PV storage/ the use of onsite generated electricity used to cover water heating demand instead of feeding the grid now will be an option.
- LED/ Compact fluorescent lighting will be necessary.
- U values req. being more stringent, making the Passivhaus approach a more attractive guideline perhaps.
Sap 10 will be used:
- On new planning strategies.
- To asses EPC (Fuel cost)
- Dwelling emission rates.
- Vital for Part L compliance and section 6 (Openings).
- As part of planning submissions for energy and sustainability statements.
Below are some examples of wall construction types and thicknesses which meet the Passivhaus standards or better.

Whilst recognising that ultimately it is up to the client what they want to do and what their budget allows for, we can advise them on the different levels of sustainability, which are:
- An upgrade of the energy performance of an existing building with more sustainable systems/ introduction of insulation/ solar panels etc.
- The Code for Sustainable Homes, either level 1-6
- Passivhaus
We can then provide clients with the latest research and full knowledge that we have on each of these options, the various elements of renewable technologies and how much these cost.
Please feel free to contact us if you require any additional information or to discuss any specific projects.



