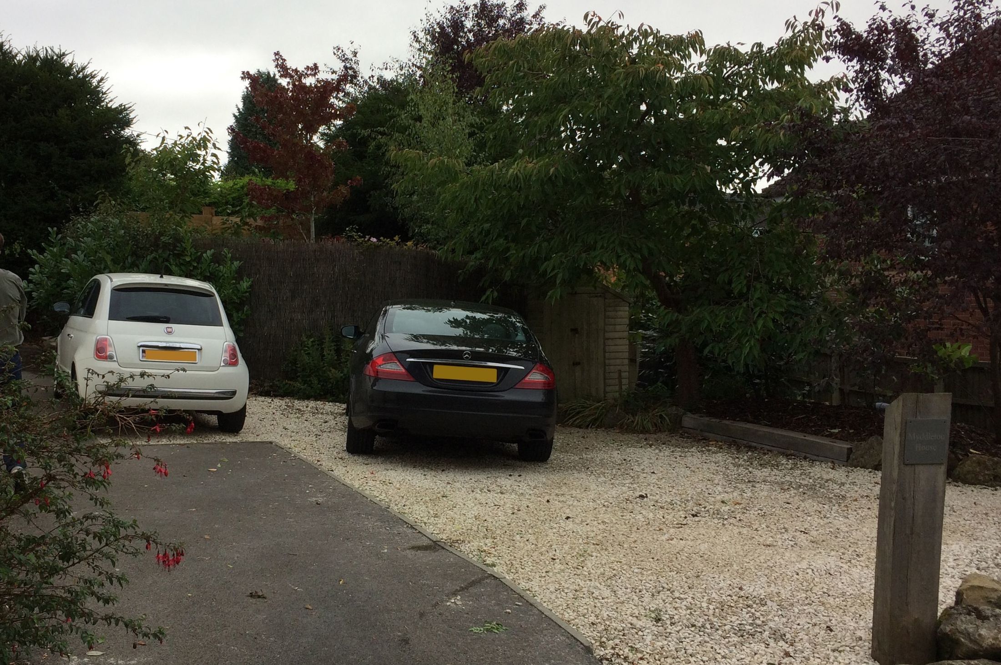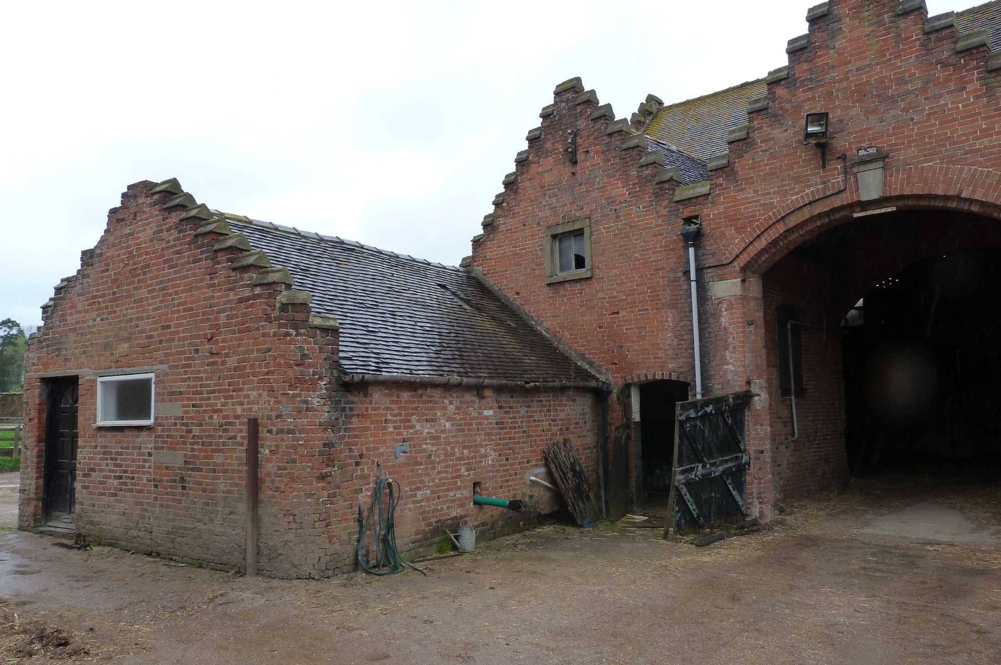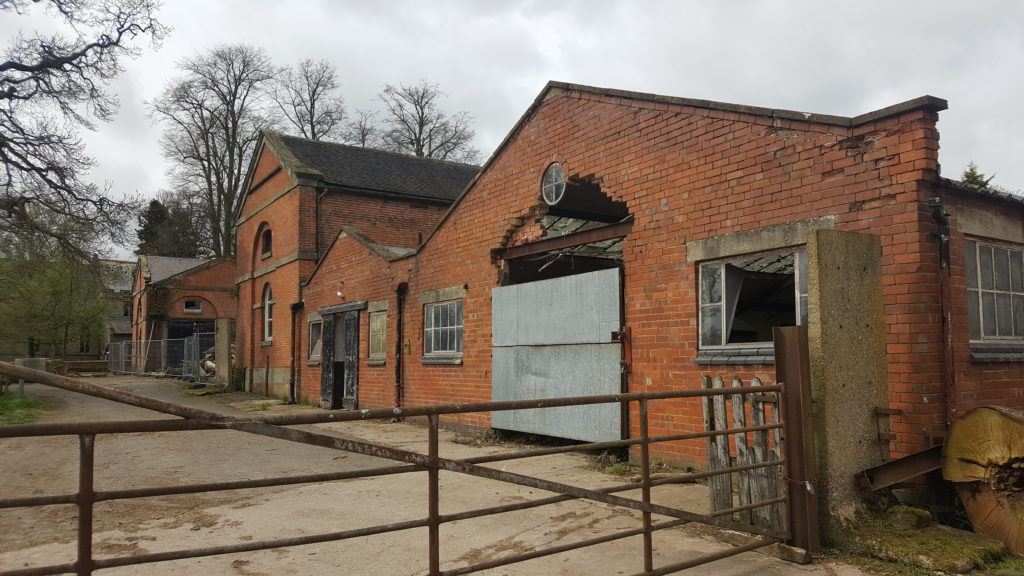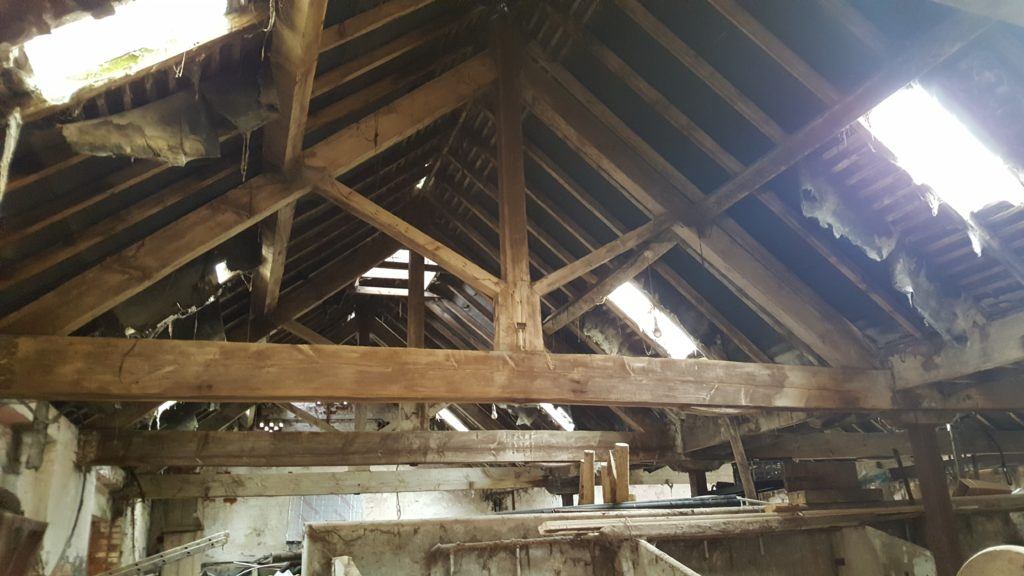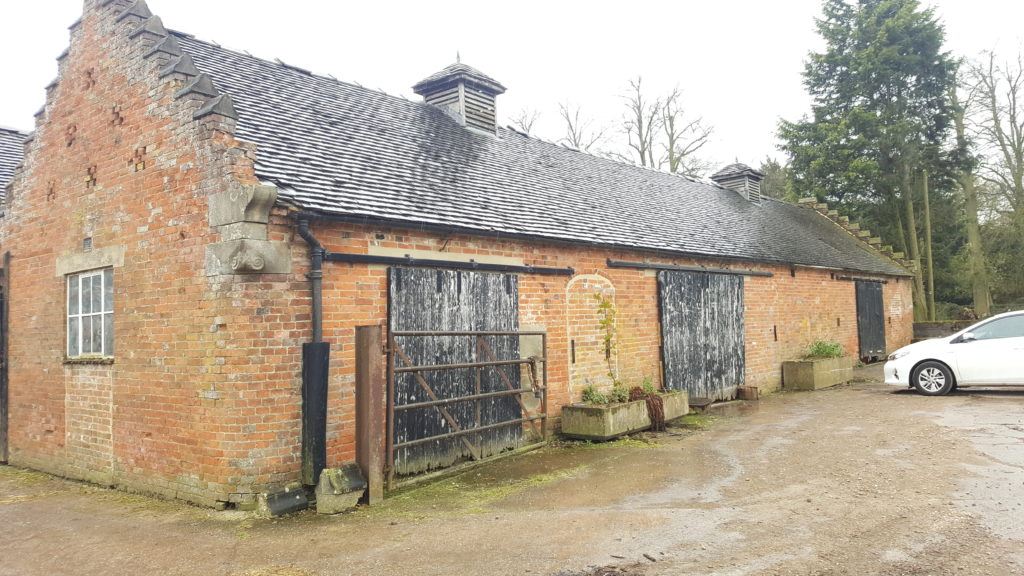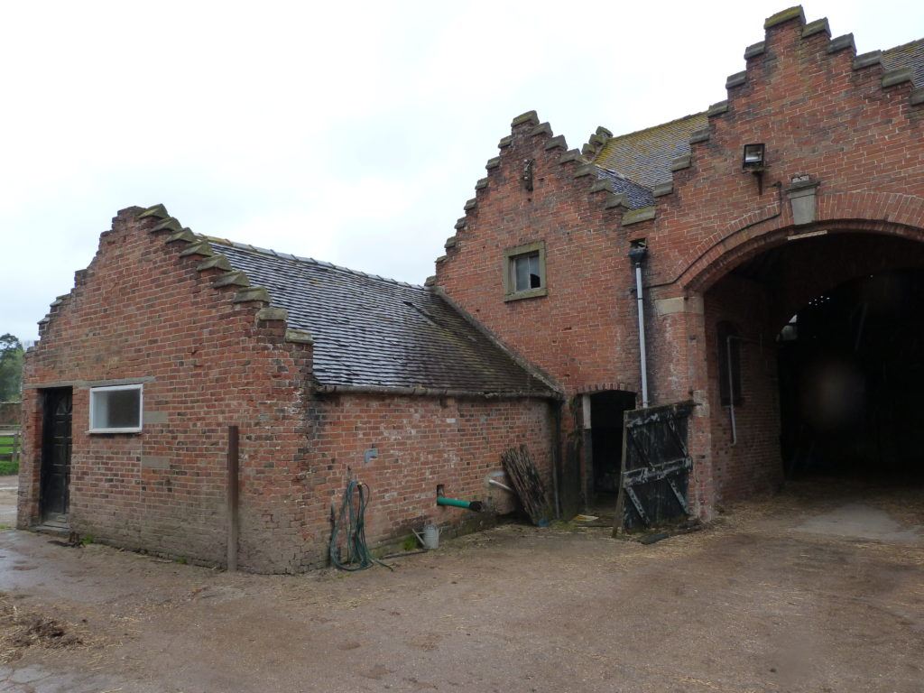Planning and Design have won an appeal for the erection of a single storey extension and detached car port in Ashbourne, Derbyshire. In June 2018 an application was submitted to Derbyshire Dales District Council but despite officer support the planning committee refused the application due to an adverse impact on a neighbouring property.
The applicant then contacted Planning and Design who reviewed the application and made a resubmission with some additional information to address the council’s concerns. Unfortunately, the council was unwilling to alter its position and again refused the application.
At this point we went straight to appeal and an additional topographical survey was undertaken to confirm the position of the carport and its relationship with the neighbour. After reviewing our appeal statement and that of the council the inspector found that “the proposal would not be unacceptably harmful to the occupants of (the neighbouring property) by virtue of overbearing effects or loss of light” and the appeal was allowed.
The appellant, Mr Ian Stevens, was naturally delighted and made the following comment:
“Planning and Design Practice Ltd’s assistance with our Planning Appeal was invaluable. They were considerate and open in their approach, able to quickly refer us to suitable experts to produce surveys etc and were always willing to explain and involve us in the process where appropriate. Our Appeal was successful and we received a very supportive Appeal Decision. I can confidently recommend their services – thank you!”
