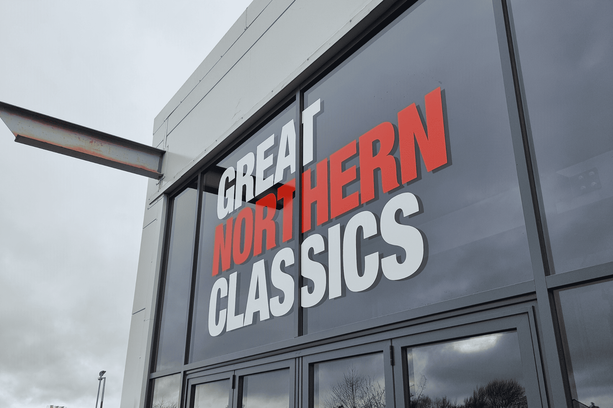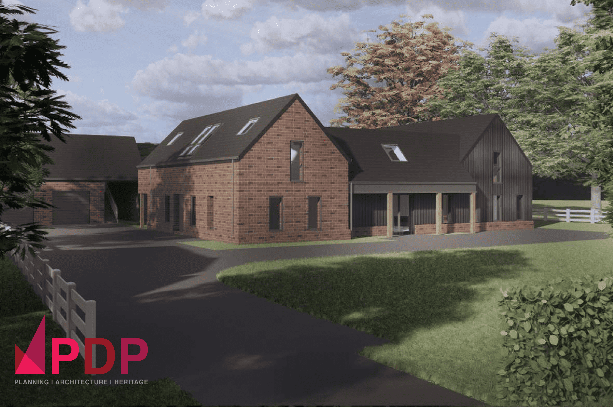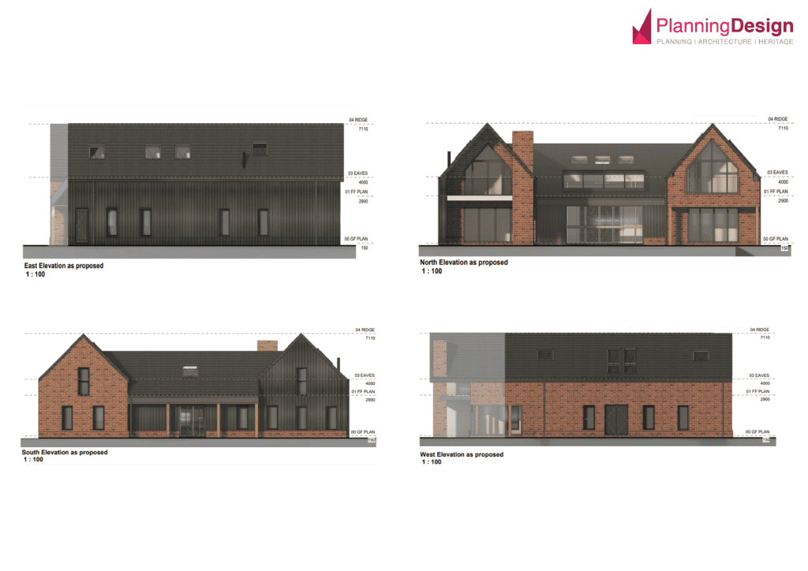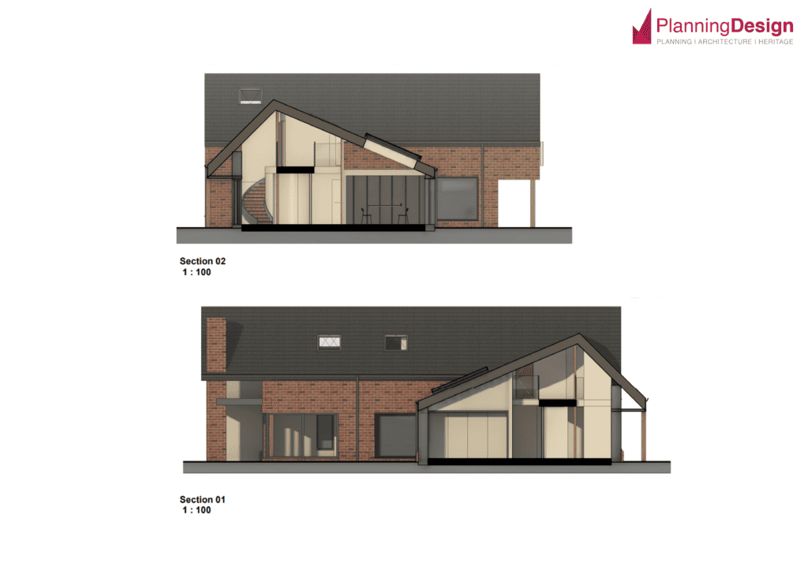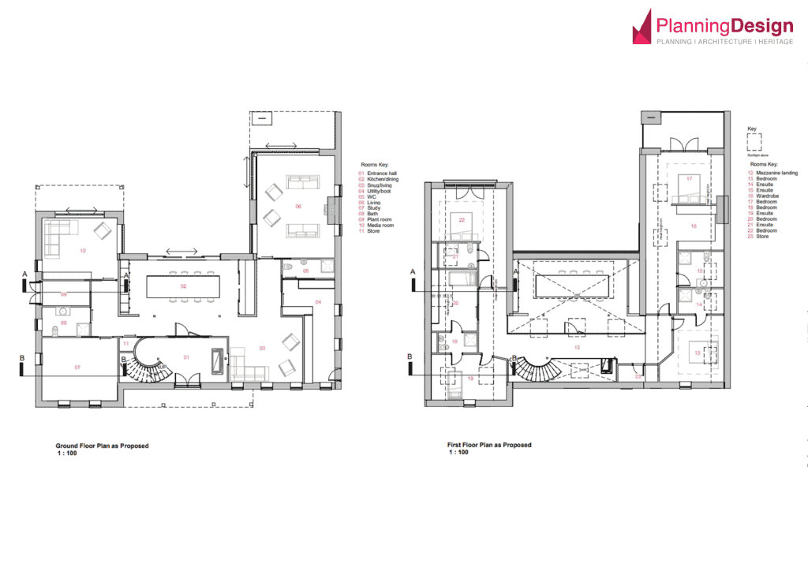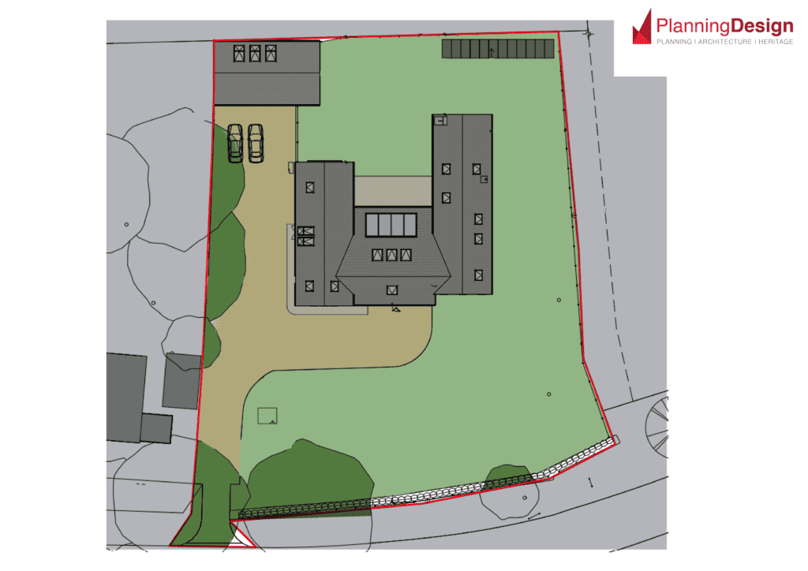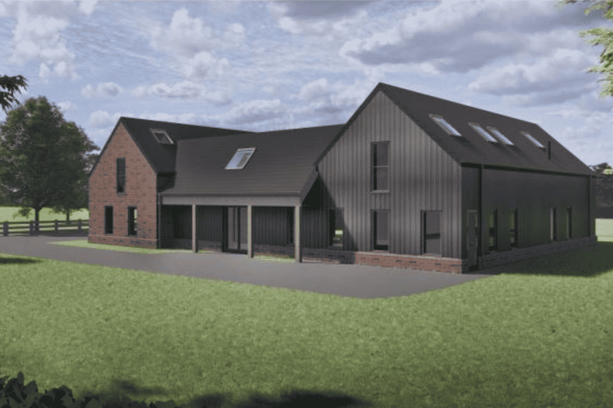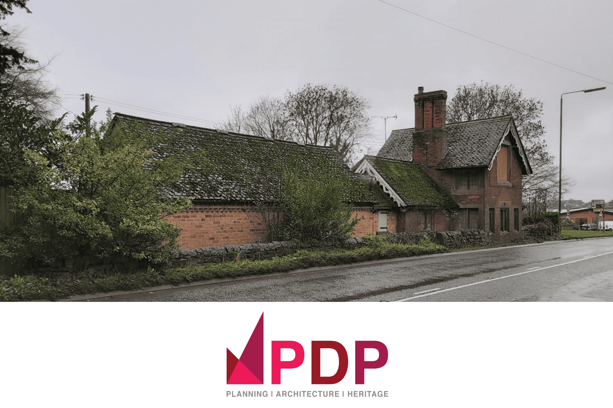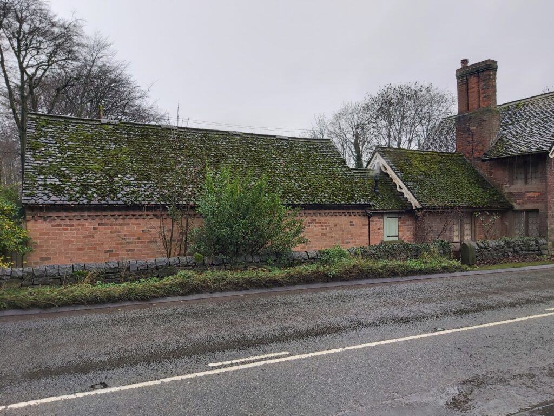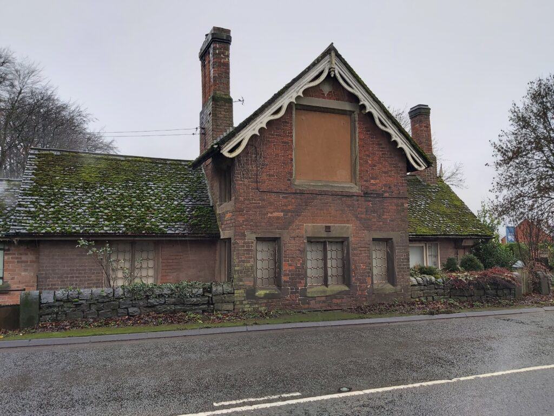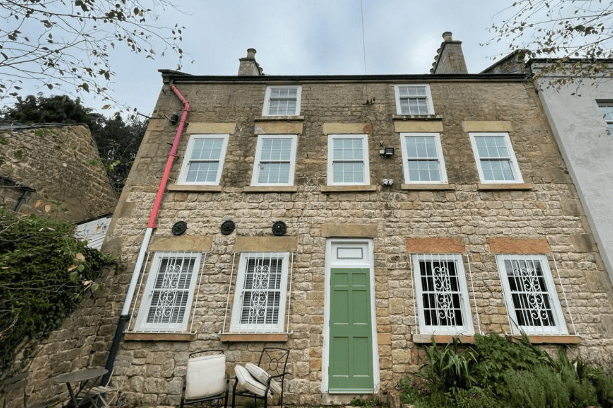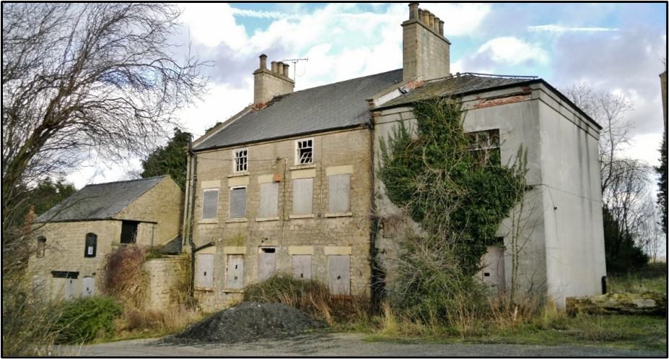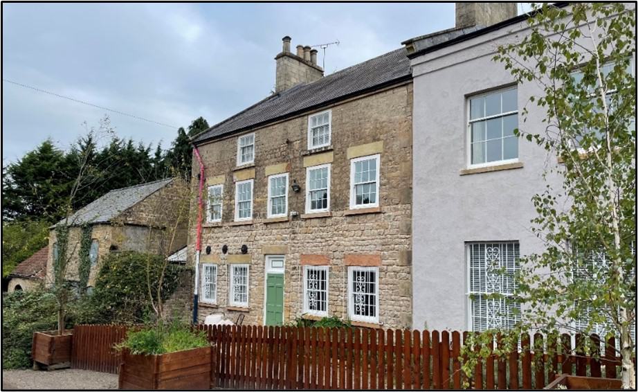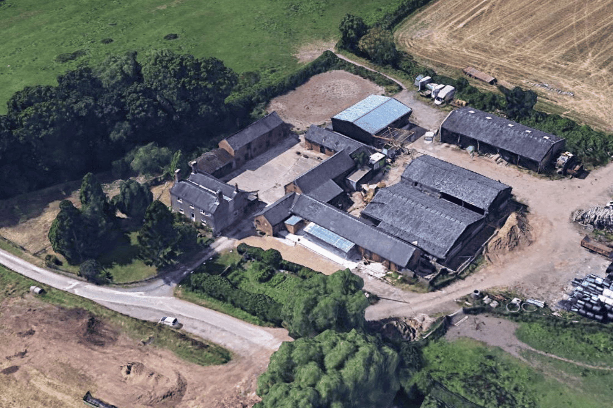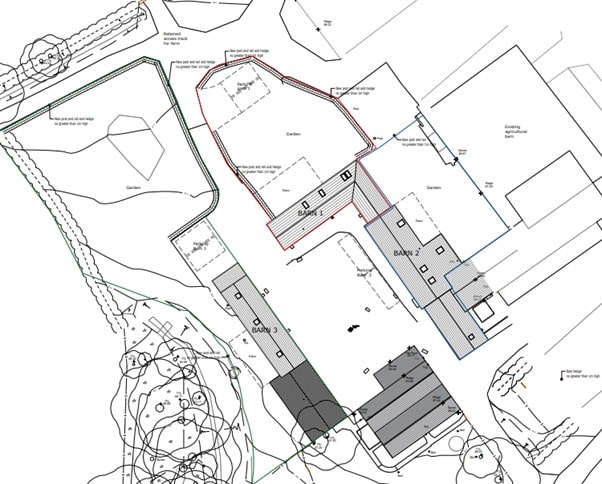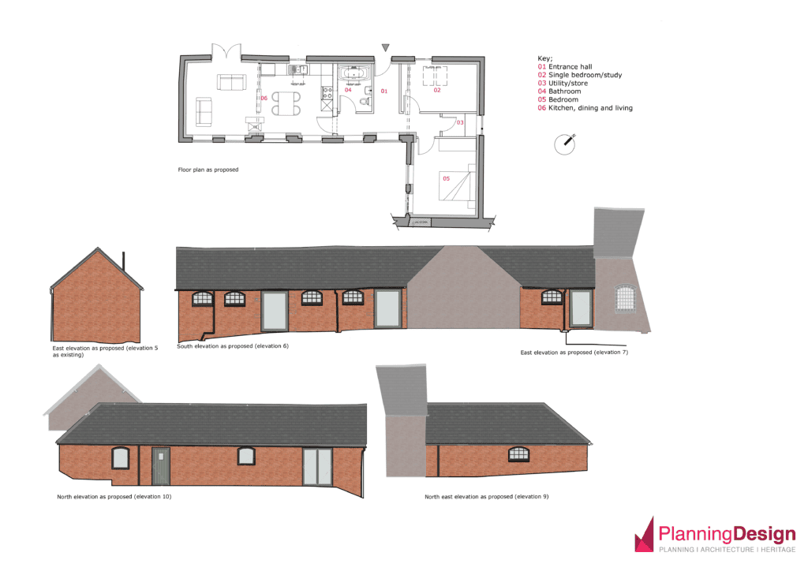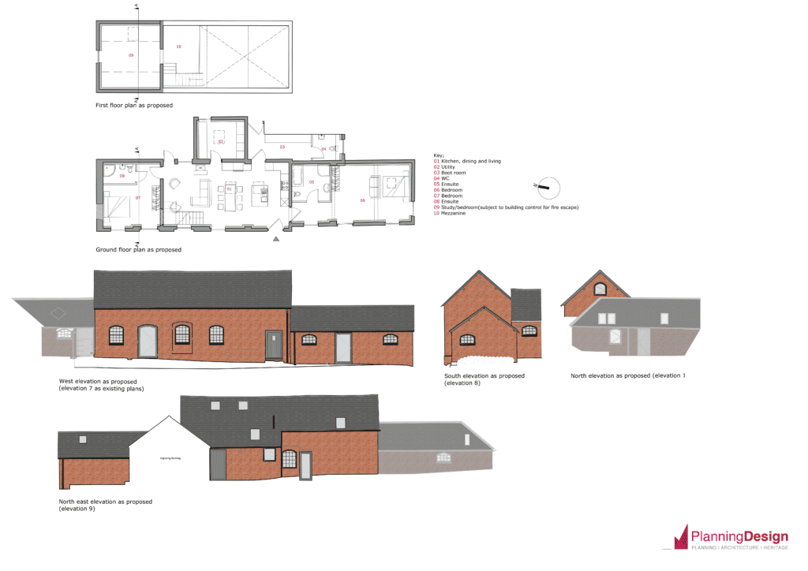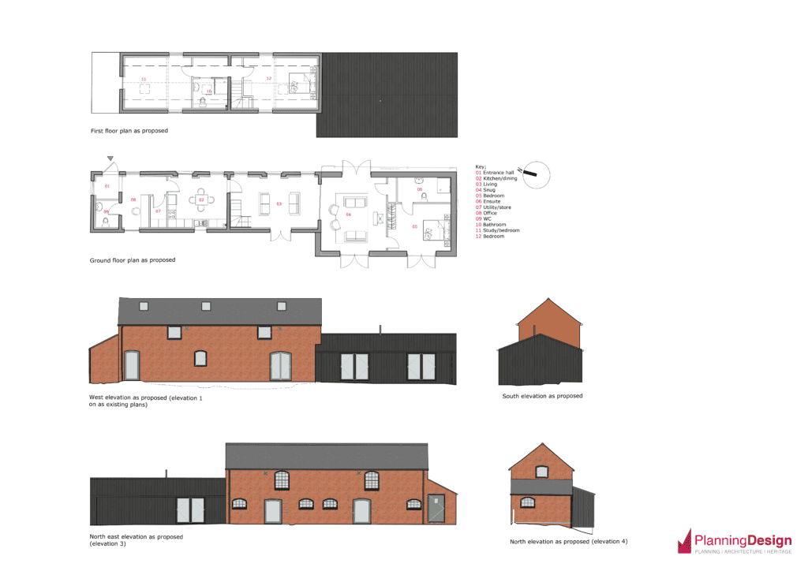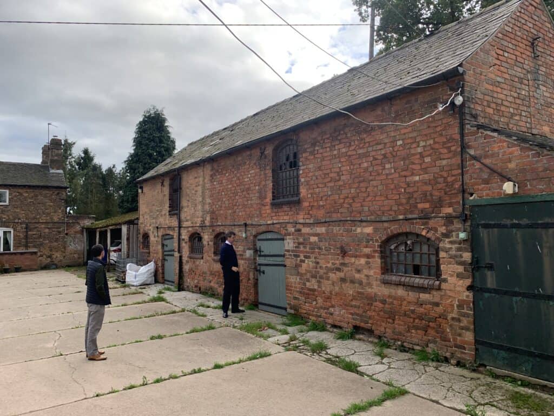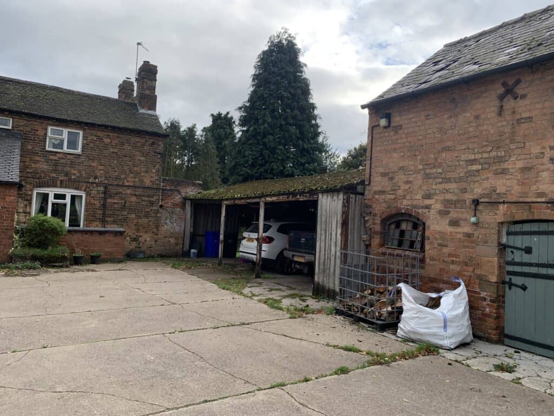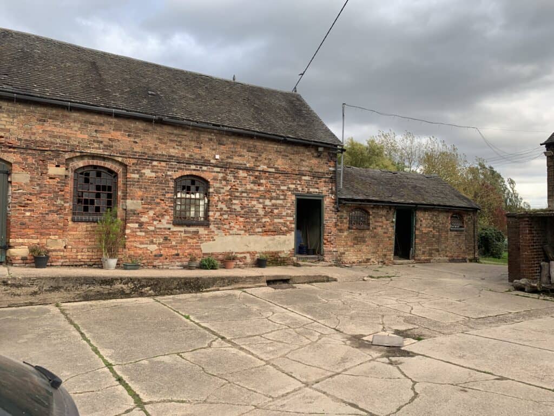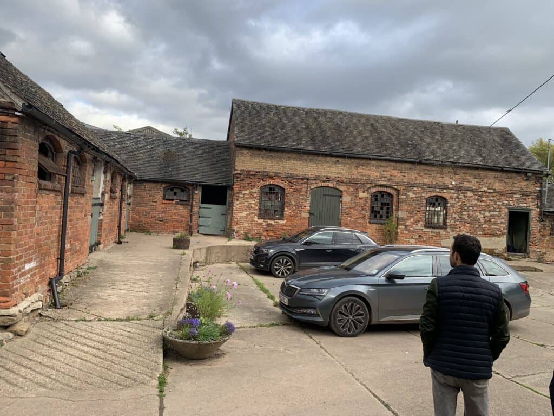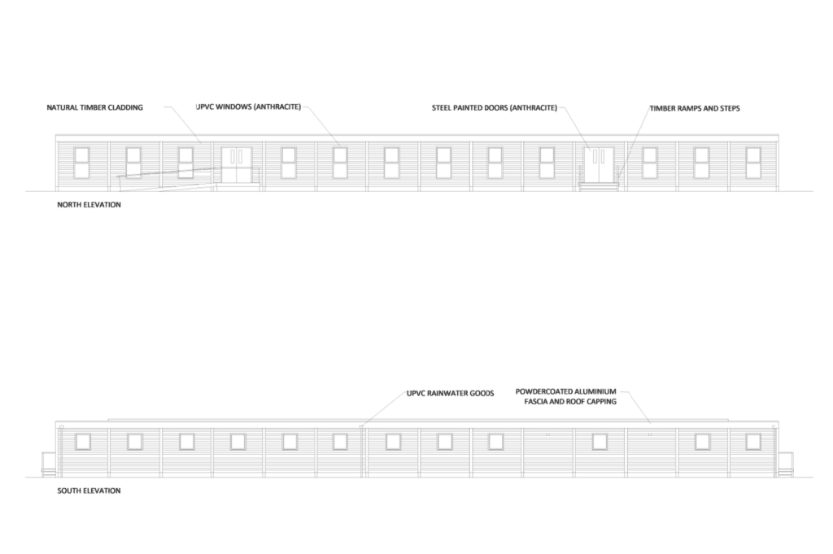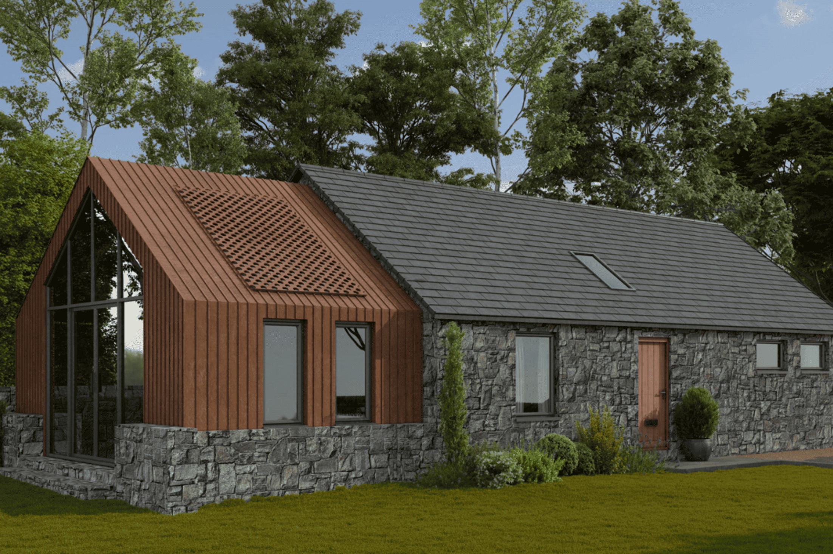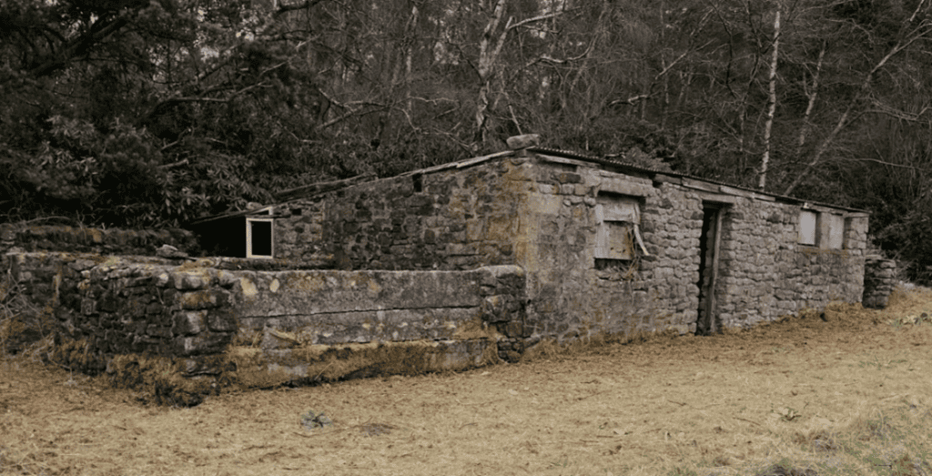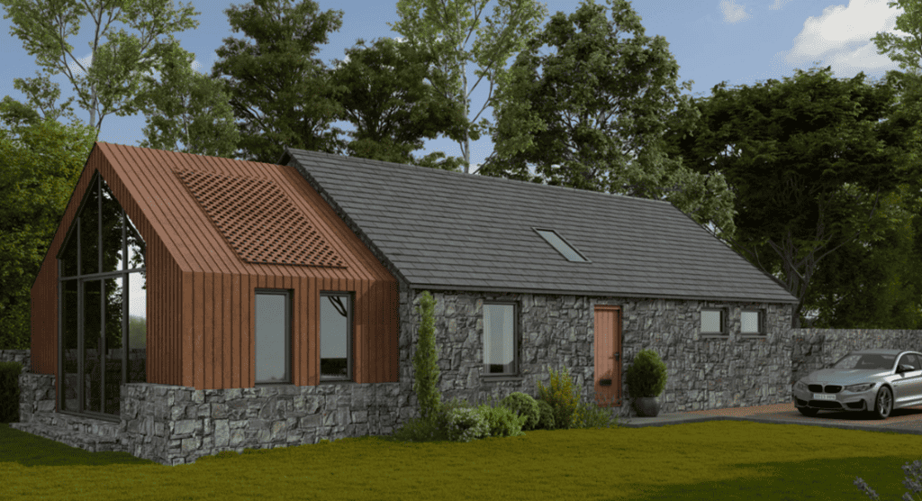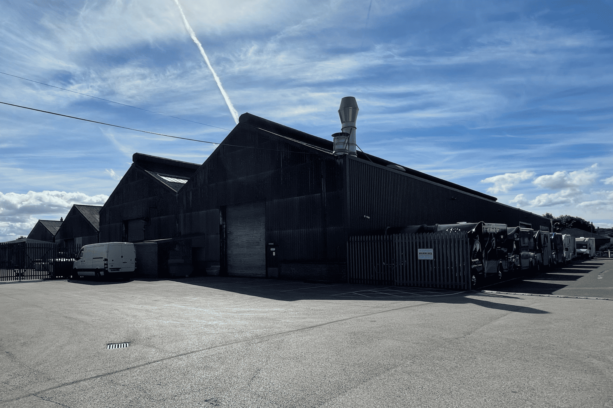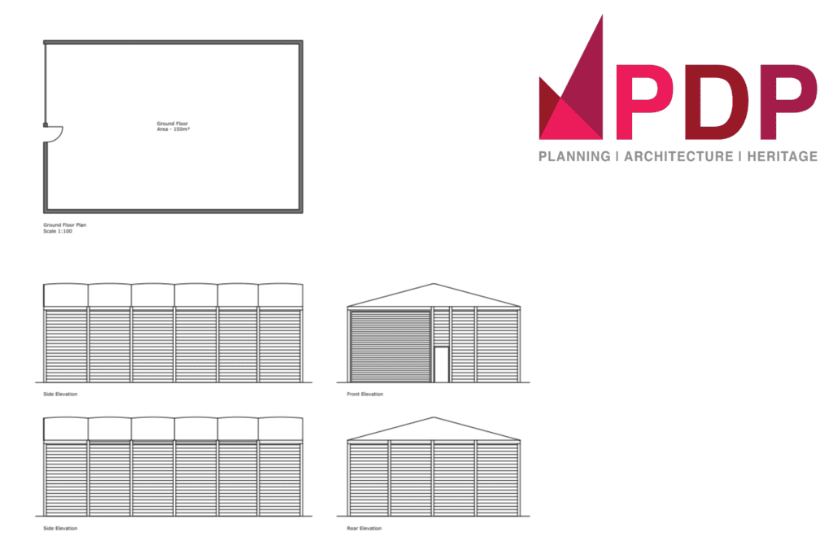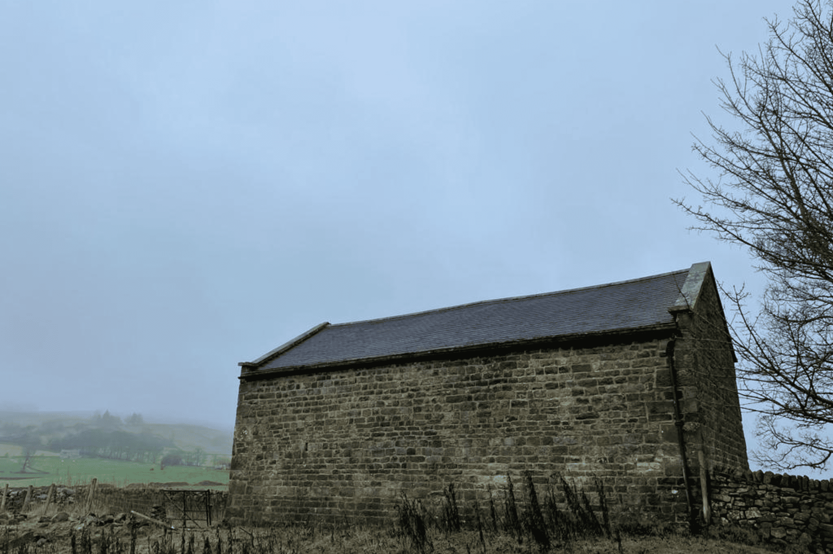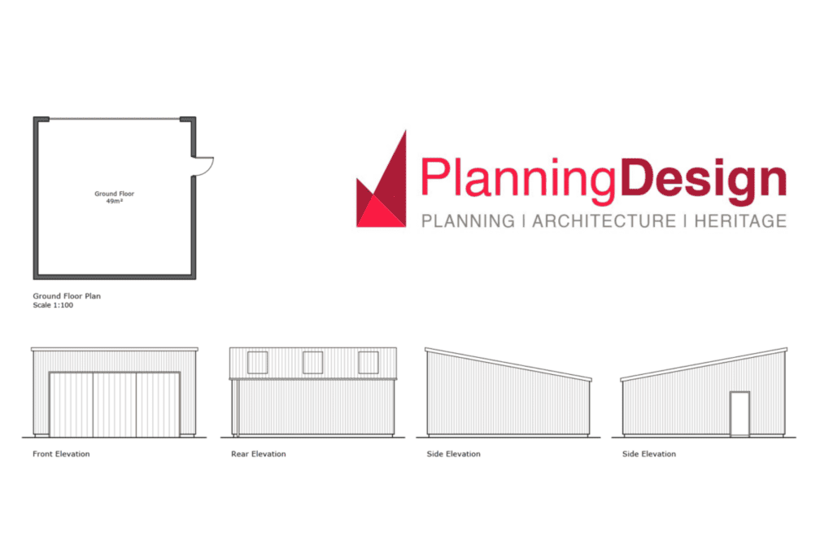Samuel Young, part of our Planning Team recently attended a Marketing Derby Bondholder event at Great Northern Classics, off of Osmaston Road, Derby. The aims of the centre, which has recently opened its doors to the general public is to preserve and propagate crucial skills for the classic vehicle industry, which in the UK alone it is estimated to be worth around £6bn. Read on for more information on the history of this important heritage asset, and the plans for its future.
Great Northern Classics
The site of the Great Northern Classics has many links to industry with the previous use not only as the Victoria Ironworks site, but also the site of Rolls Royce Foundry. Victoria Ironworks was an Iron casting business originally under the title of Eastwood and Swingle Ltd when the building was constructed in the early 1850s. The company went on to produce Iron beams for more than 235 bridges in India as well as railways in Japan. This factory still stands as it did in 1850 due to the preservation of this important heritage asset.
The Ironworks with help from Rolls Royce, produced the Eagle Engine which powered 50 different aircraft and airships during World War I. The site, which was then occupied by Rolls Royce up until the 1980s, today serves as a classic car storage unit with a learning facility to introduce new skills to the next generation of car mechanics.
Research by Historic England (2016) found the gross value of the heritage industry to be around £21.7bn. In the East Midlands alone the heritage industry contributes £1.26 bn to the local economy, generating as many as 22,000 jobs in the region.
Great Northern Classics’s plans for the Ironworks will further contribute to the East Midland’s economy. It will help revive the surrounding community, generate local jobs and create a cultural destination centre in the heart of Derby.
Planning & Design Practice’s Heritage Team play a key role in preserving these iconic buildings which play such an important role in showing the heritage of Derby. Planning & Design Practice are a Multi- disciplinary practice of Charted Town Planners, RIBA Certified Architects and Heritage Consultants which together work to create new developments whilst also protecting historic buildings and locations.
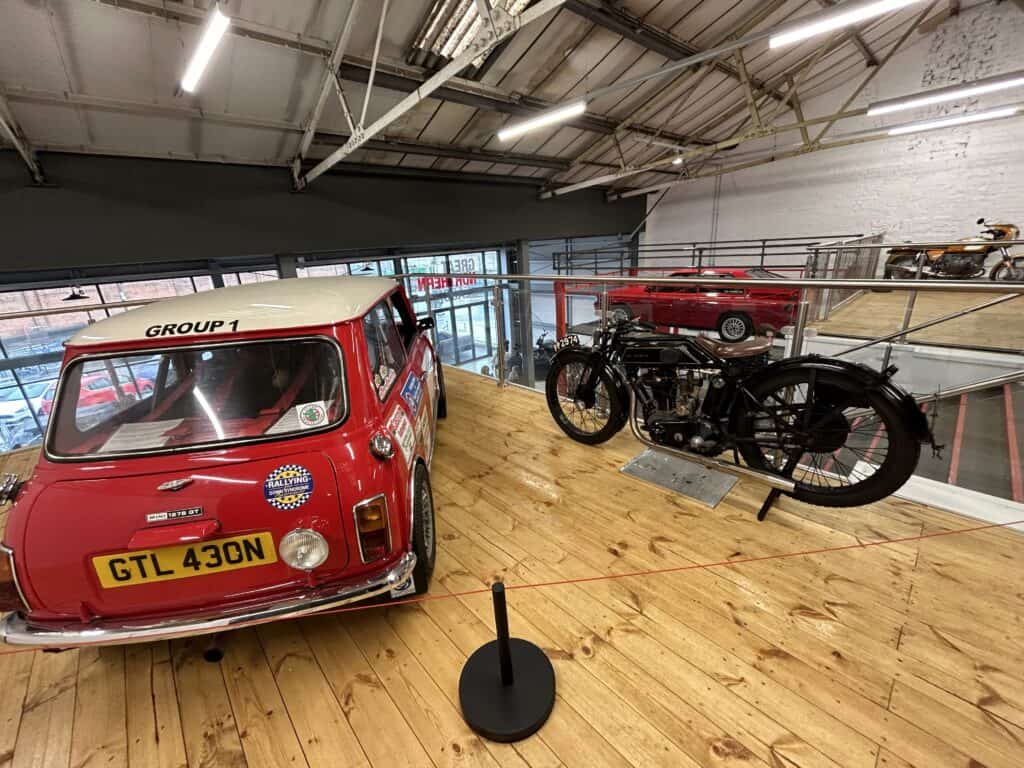
The retention of Heritage is a key focus for Planning & Design Practices Heritage team. Planning & Design Practice are well versed in working with Heritage Assets and Listed Buildings such as the Industrial units situated on Osmaston Road, Derby.
Great Northern Classics also features a car show room with the dealership Pinchbeck. Pinchbeck are one of the UK’s leading luxury car dealerships selling cars such as McLarens, Porsches, Land Rovers and Aston Martins.


As well as preserving the Historic infrastructure of yesteryear, the site of the Great Northern Classics shows a great facility for educating and maintaining the practical hands-on skills which are needed to preserve the classic cars of the future.
It is important not only to preserve these skills but also to preserve the buildings which have served a great purpose in our past. Heritage is the future. But it needs protecting. And that’s the aim of Great Northern Classics.


Planning & Design Practice are a multi-disciplinary practice of Planners, Architects and heritage Consultants which could help you retain and repurpose your heritage asset, produce innovative architectural designs or provide Planning advice on your project. Planning & Design Practice have in house heritage specialists who work on a variety of projects that are concerned with Listed Building Consent, Conservation Areas and World Heritage Sites. We always work with the client and the councils to get the best outcome.
If heritage is a deciding factor in your future development plans, please get in touch to find out how we can help you, on 01332 347371 or email enquiries@planningdesign.co.uk.
