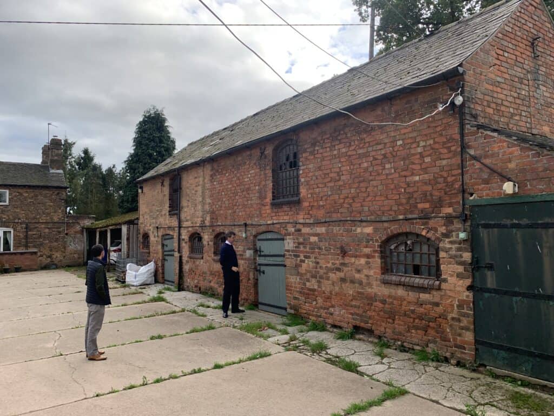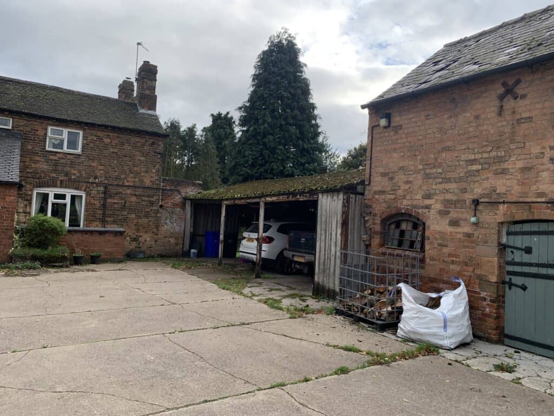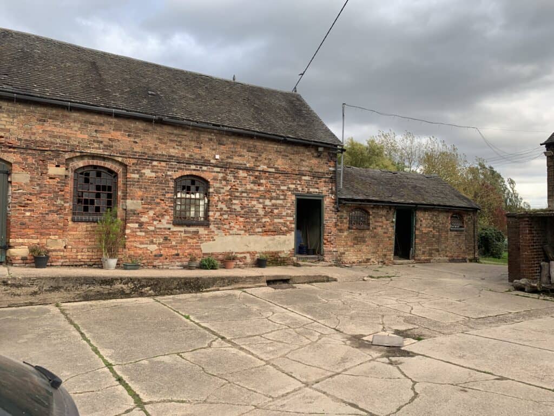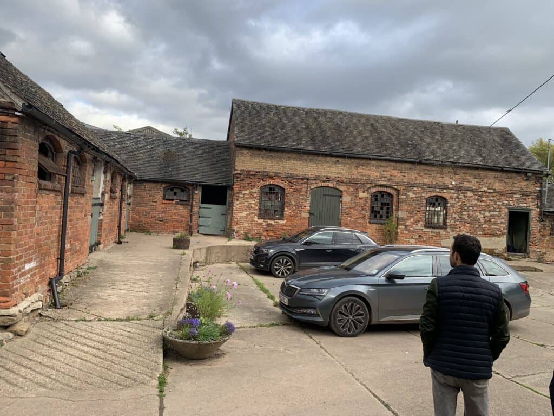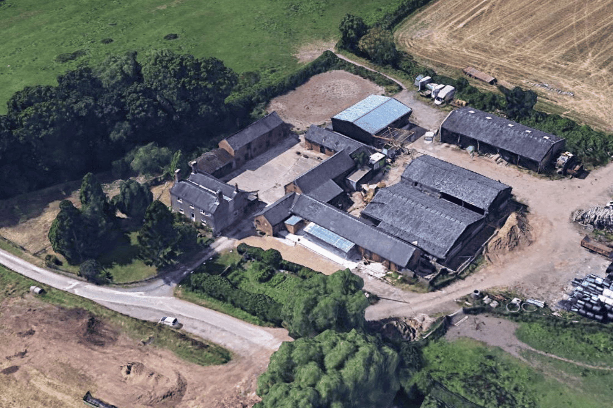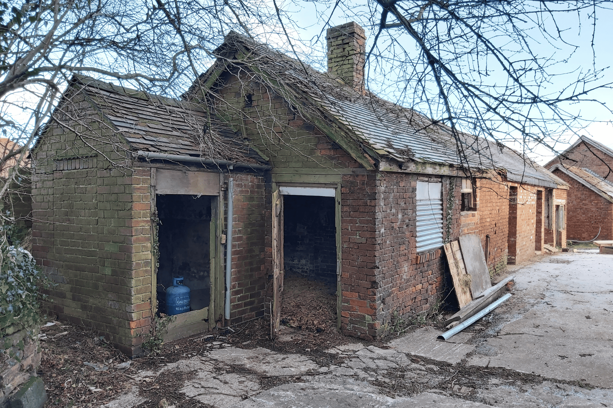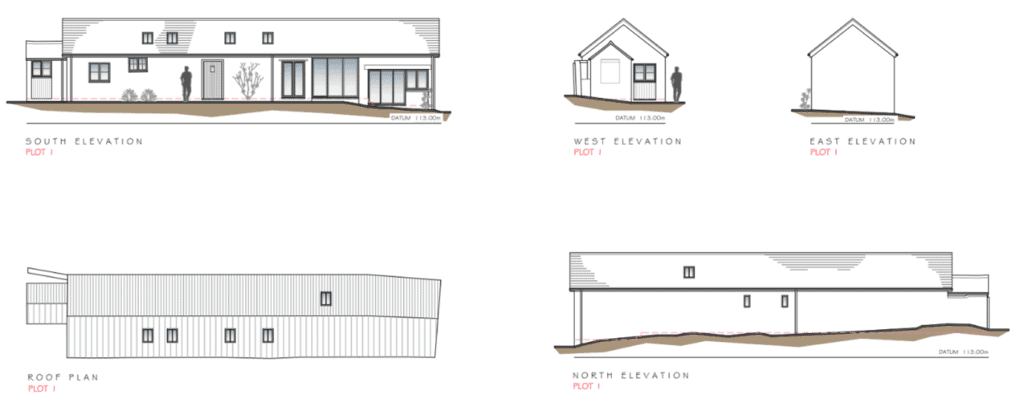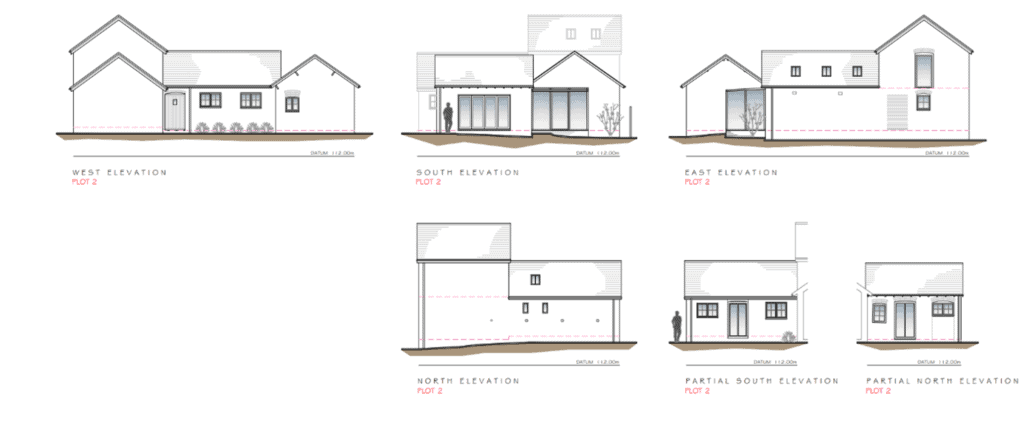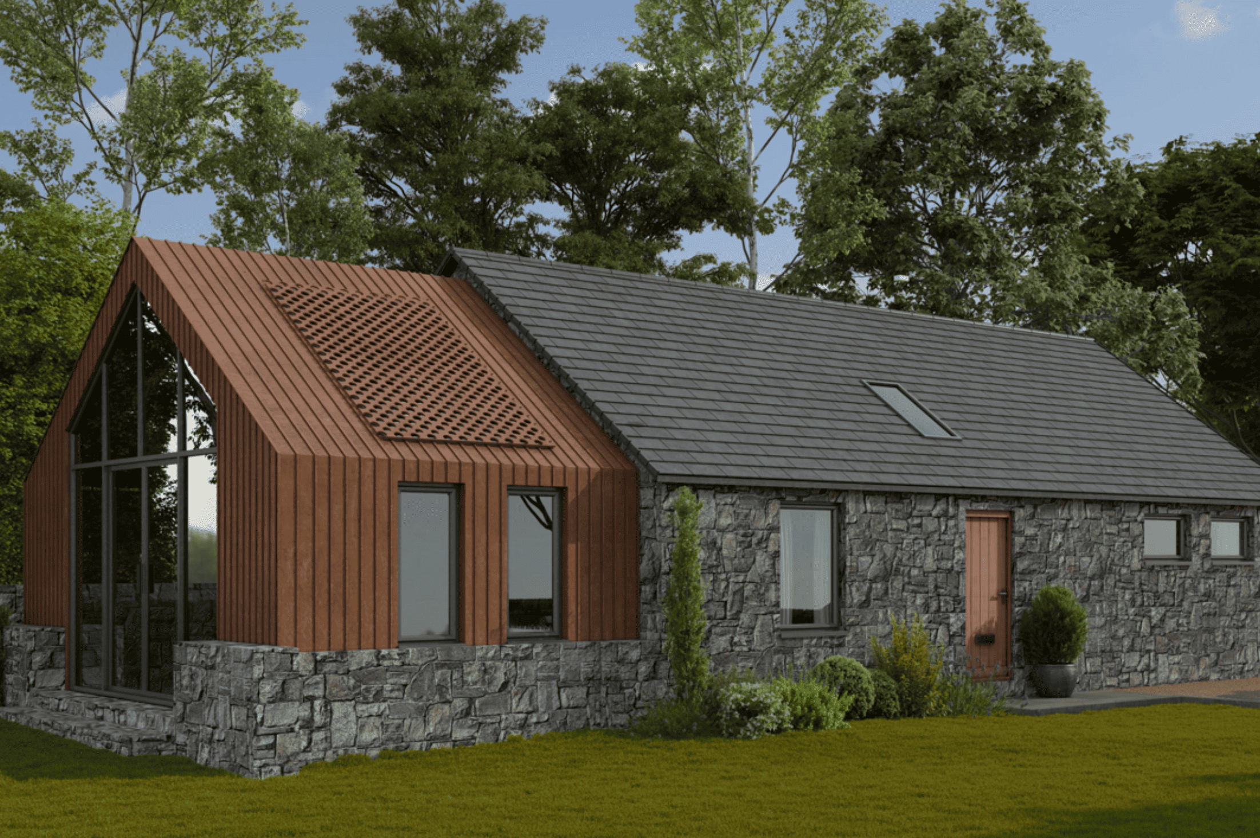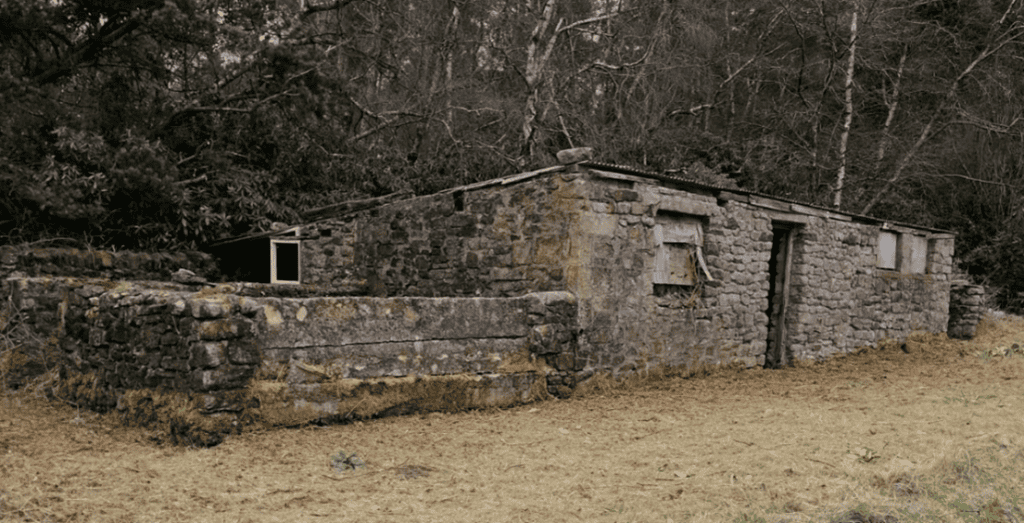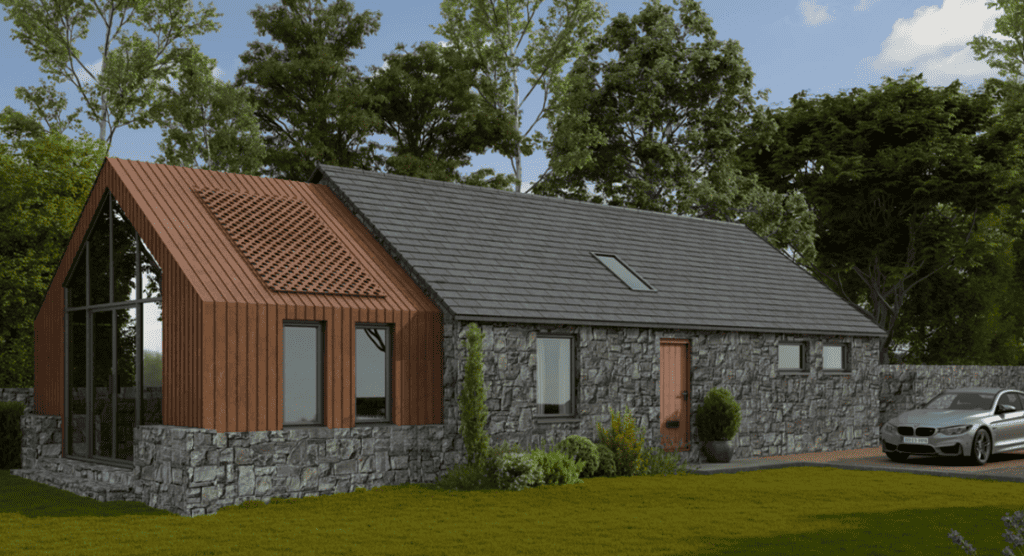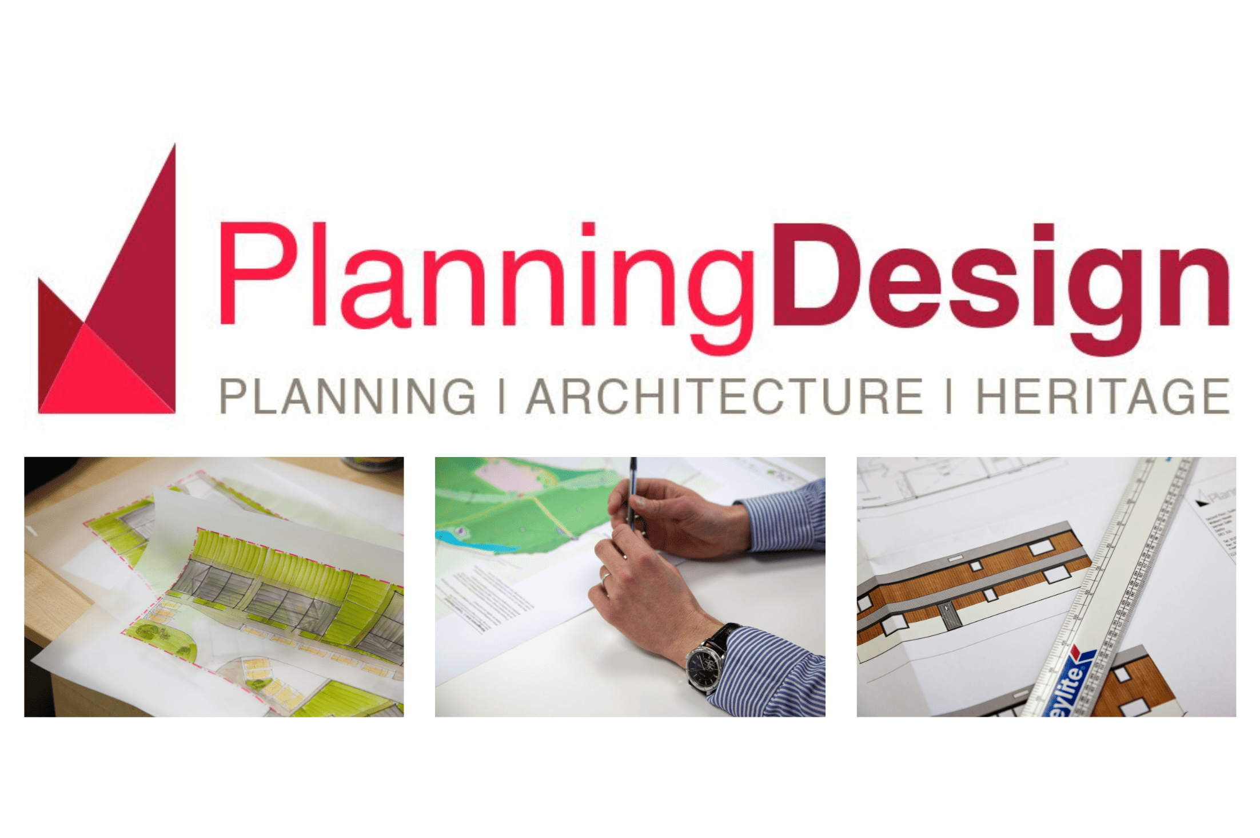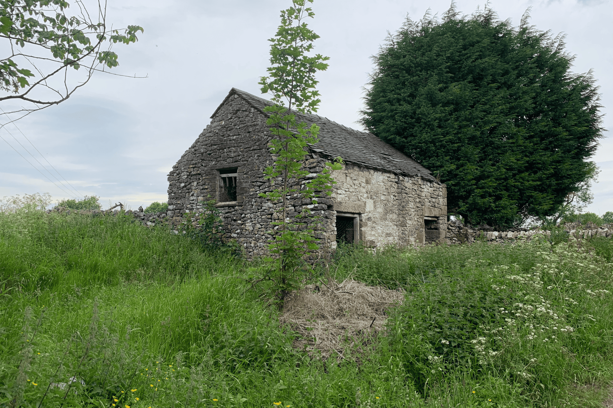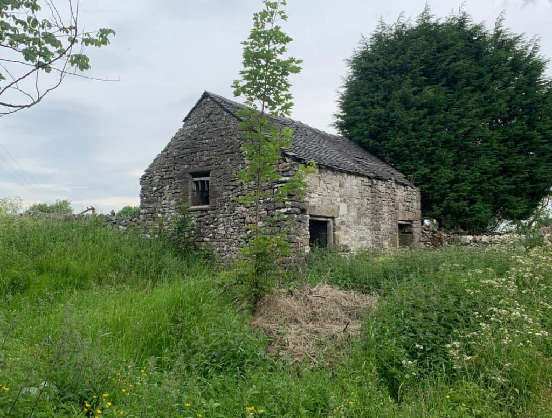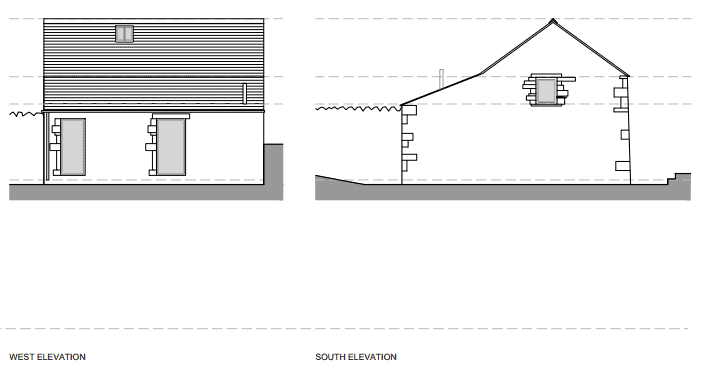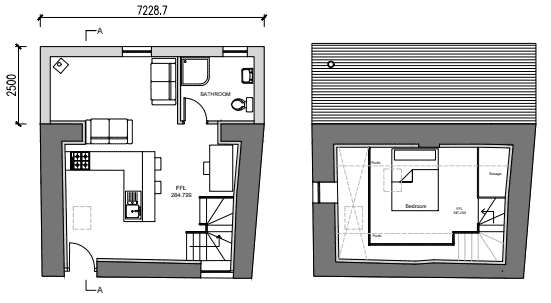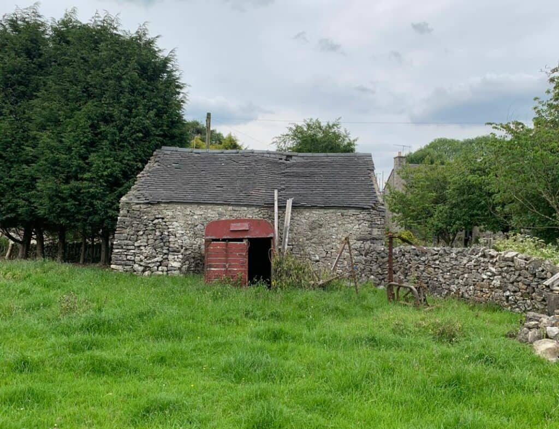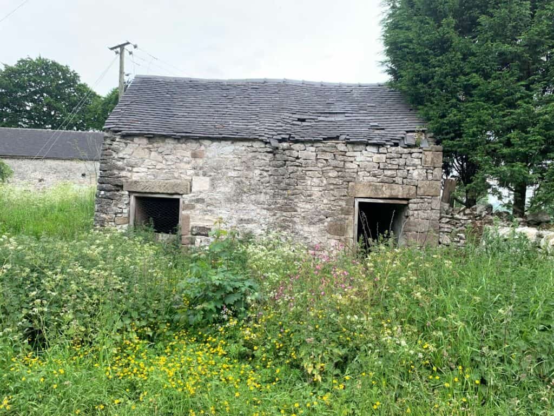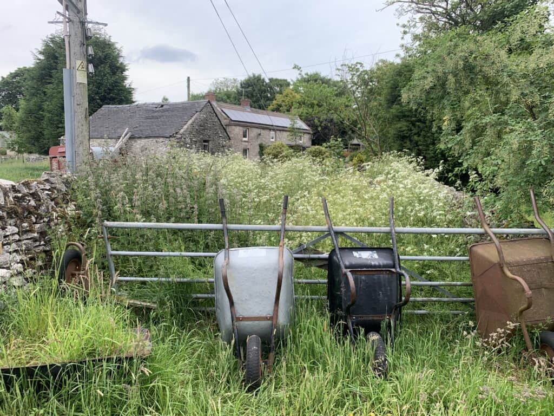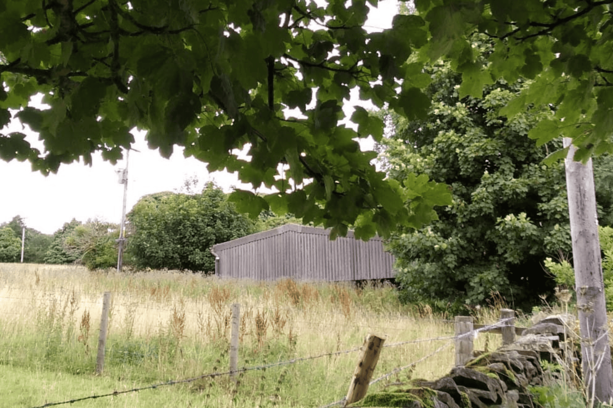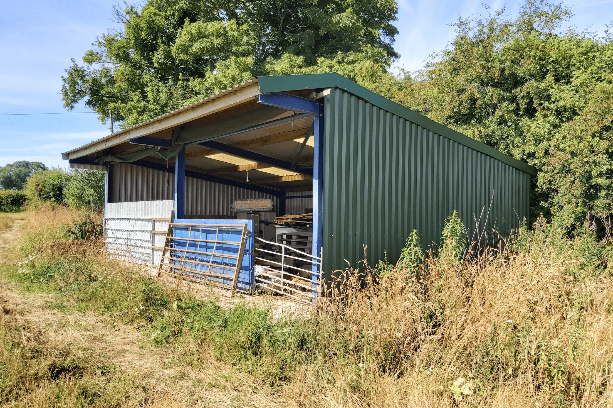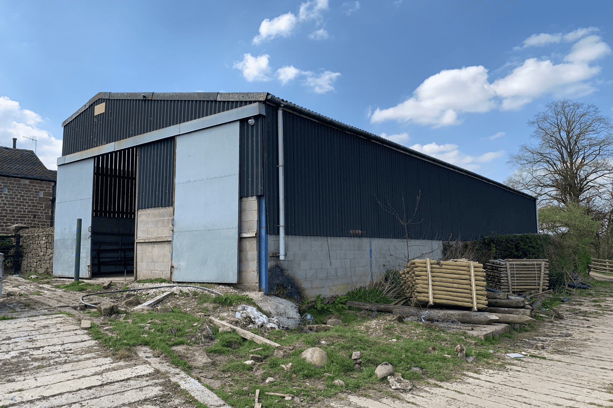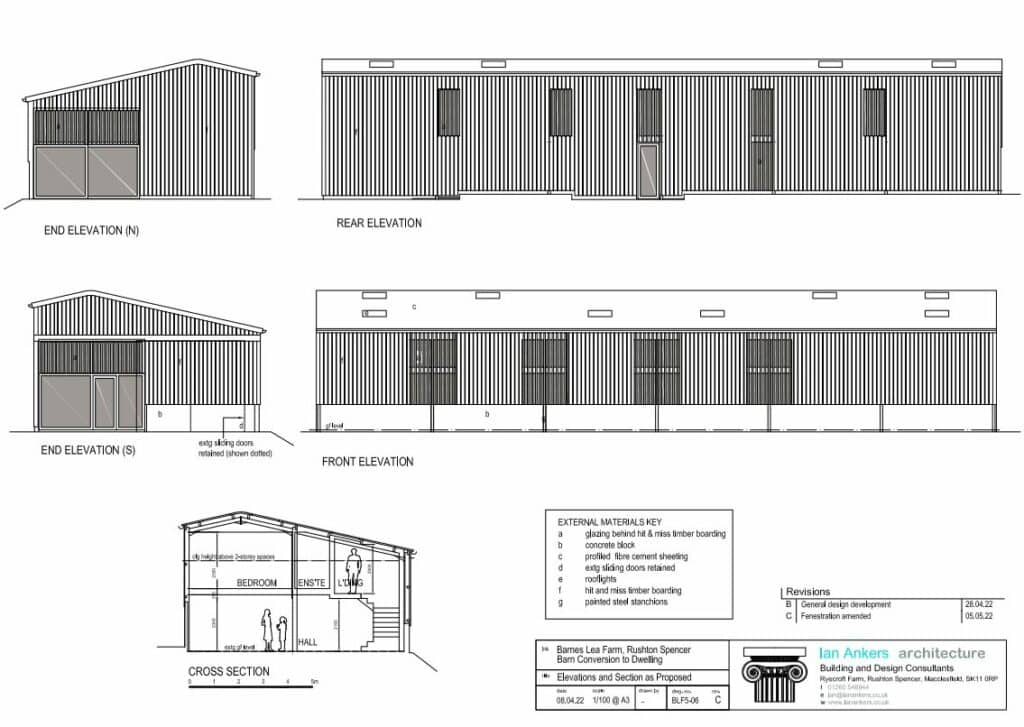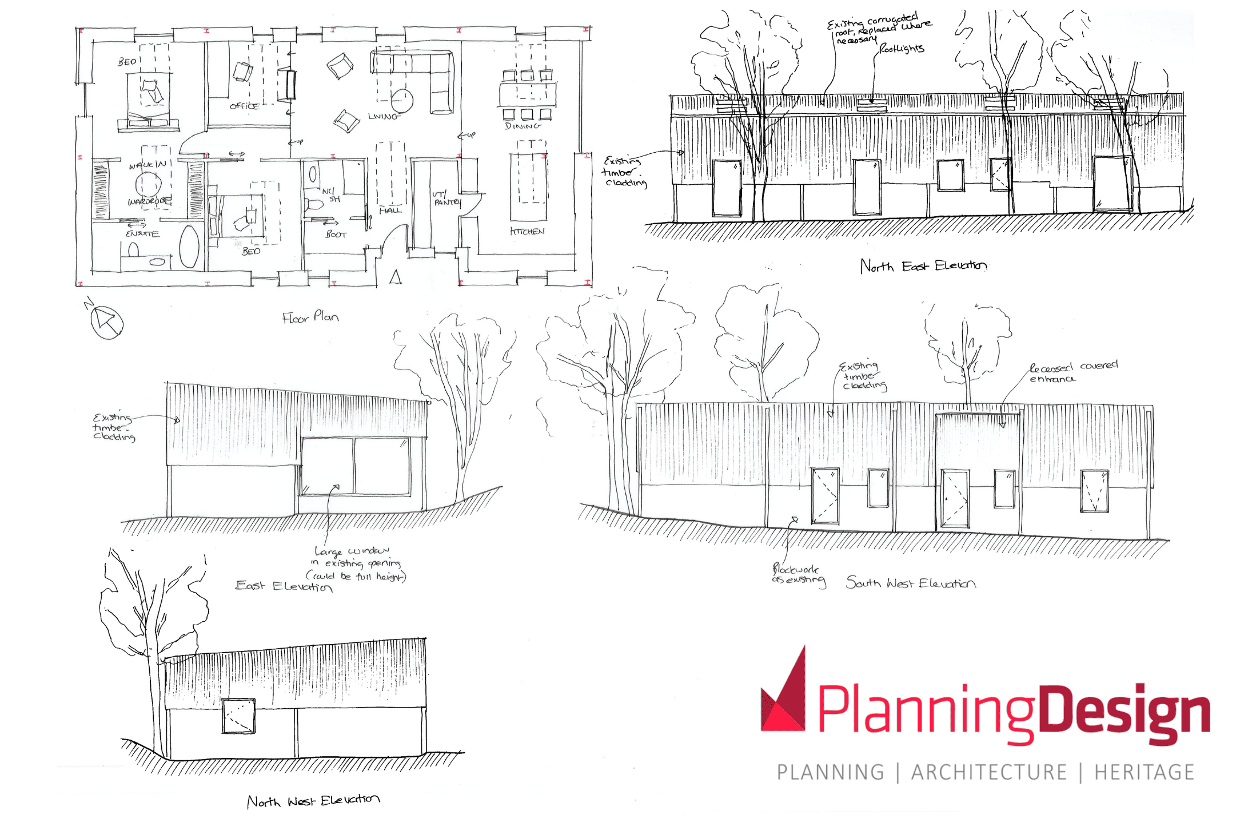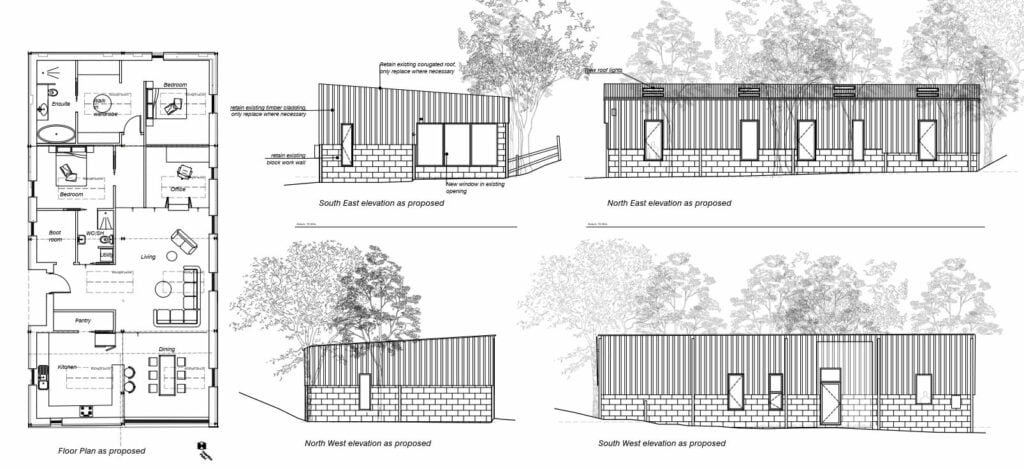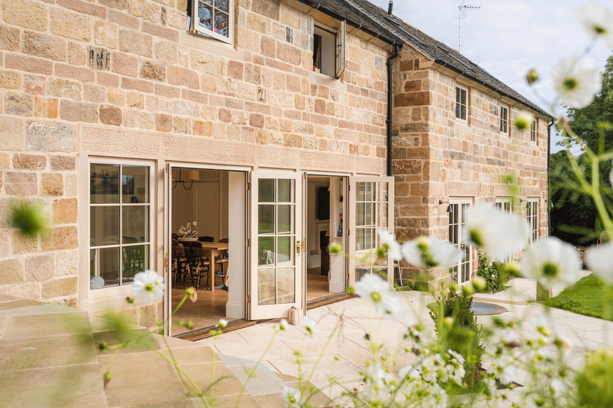Planning & Design Practice is delighted to announce that planning permission has recently been secured for the change of use and conversion of existing traditional red brick agricultural buildings to form 3 houses at a farmstead, within the Green Belt in Ockbrook, Derbyshire (Erewash Borough Council).
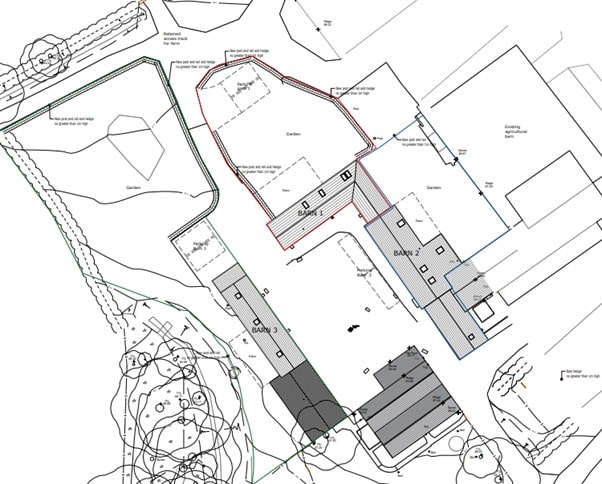
The application relates to a series of traditional red brick and plain tiled barns located to the rear (northwest) of the host Farmhouse. The site is bounded by open agricultural fields to the north and west, existing modern agricultural buildings to the east and a single track lane to the south. The site is wholly located within the Green Belt.
Full planning permission was sought for the change of use and conversion of existing traditional red brick agricultural buildings to form 3 dwellings with associated conversion works. A collaborative approach between Planning & Design Practice’s in-house Architects and Planning Consultants was required to produce a sensitive but functional scheme.
Barn 1 relates to a single storey ‘L’ shaped red brick and tiled barn located to the north side of the courtyard. The proposed conversion would comprise an open plan kitchen/living area, 2 bedrooms and bathroom. A residential curtilage and parking for up to 2 vehicles will be provided to the rear of the building.
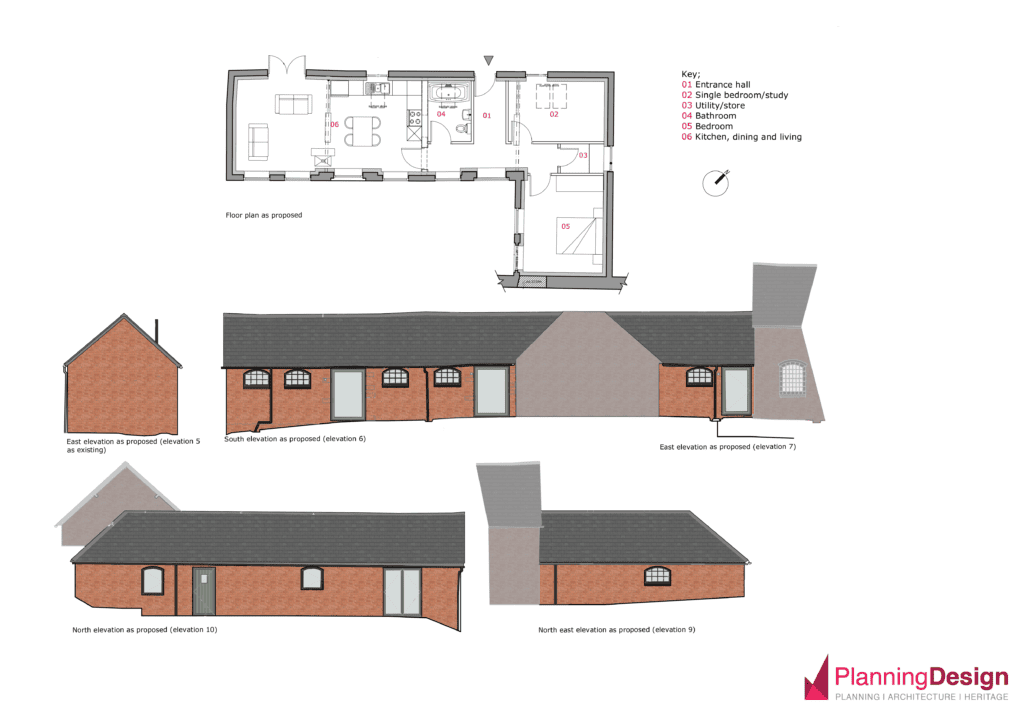
Barn 2 relates to a split single and two storey red brick and tiled barn located toward the east side of the courtyard. The proposed conversion would comprise an open plan living/kitchen/dining area, 2 bedrooms (with ensuites), pantry and utility room with a WC on the ground floor. A single bedroom would be located on the first floor. A residential curtilage will be provided to the rear of the building and parking for up to 2 vehicles at the entrance to the site.
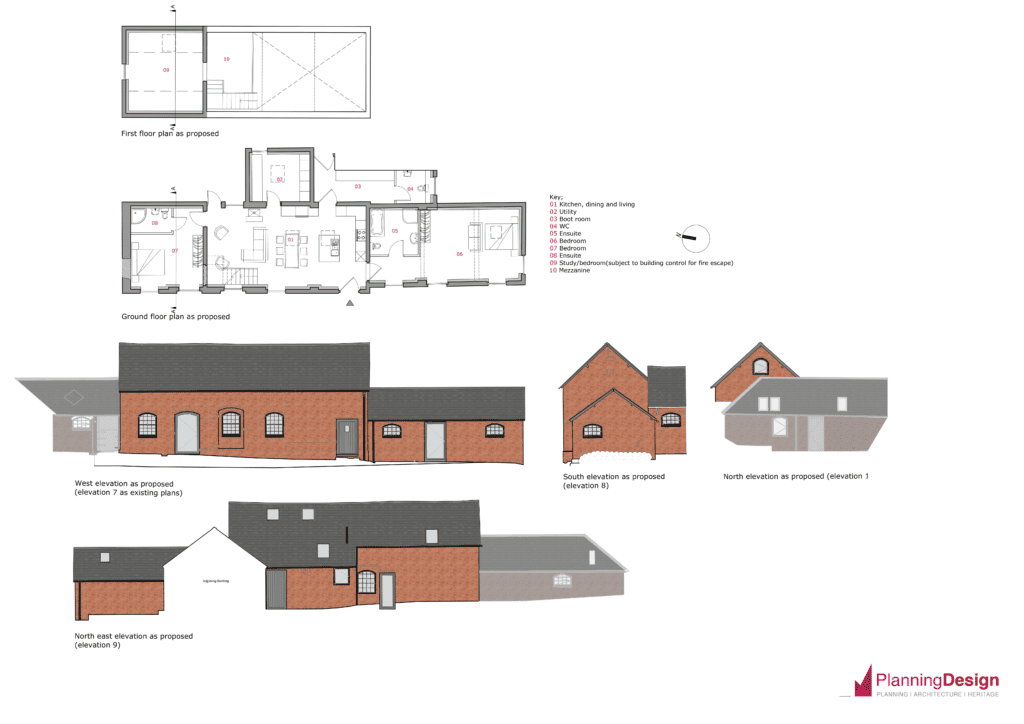
Barn 3 relates to a one and half storey red brick and tiled barn and a steel portal framed carport located along the western edge of the courtyard. The conversion would comprise an office, utility room, WC, kitchen, lounge, bedroom (with ensuite) and a snug on the ground floor and 2 bedrooms and bathroom across the first floor. A residential curtilage and parking for up to 2 vehicles will be provided to the rear and side of the building.
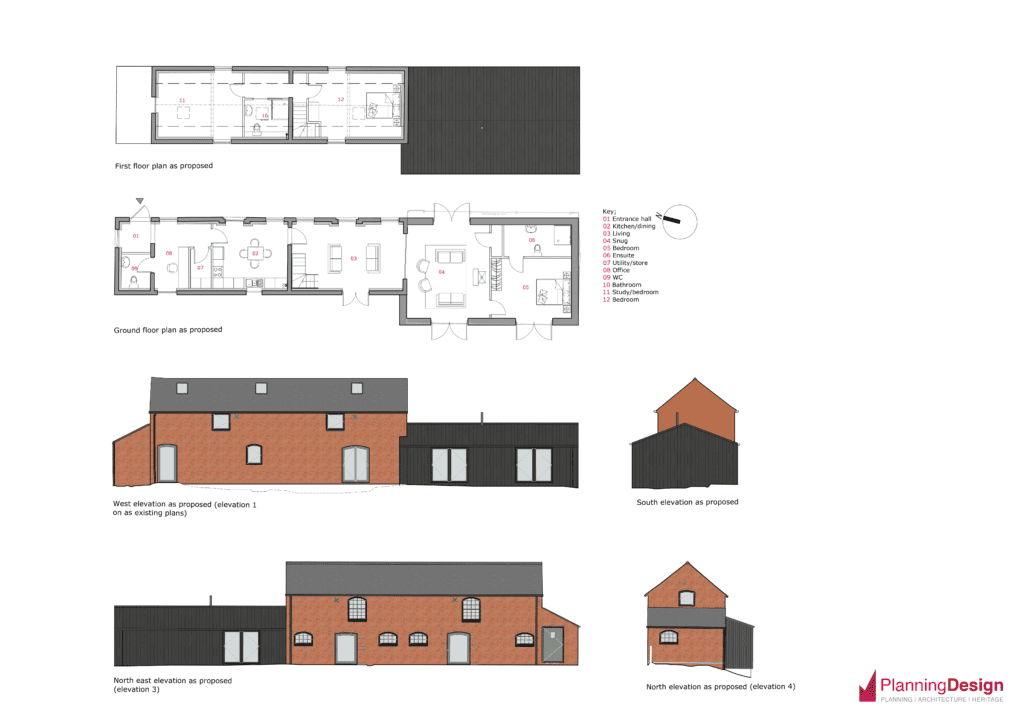
The application site is wholly located within the Green Belt. Paragraph 155 of the NPPF states certain other forms of development are also not inappropriate in the Green Belt provided they preserve its openness and do not conflict with the purposes of including land within it. These include:
“a) mineral extraction;
b) engineering operations;
c) local transport infrastructure which can demonstrate a requirement for a Green Belt location;
d) the re-use of buildings provided that the buildings are of permanent and substantial construction;
e) material changes in the use of land (such as changes of use for outdoor sport or recreation, or for cemeteries and burial grounds); and
f) development, including buildings, brought forward under a Community Right to Build Order or Neighbourhood Development Order.”
Criterion (d) was most pertinent to this application as it supports the re-use of buildings provided that the buildings are of permanent and substantial construction. The main consideration there-fore was whether or not the buildings are of permanent and substantial construction. The application was accompanied by a Structural Report which independently assessed the structural rigidity of each building to which this application relates. It was successful argued that the buildings are of permanent and substantial construction capable of being converted through carrying out some remedial and repair work.
The proposed change of use and associated conversion works to form 3 houses would have little impact on the character and appearance of the existing buildings as only very minor works were proposed as part of the application including the installation of new windows (including roof-lights) and doors. No extensions were proposed as part of the application. Furthermore, it was proposed to retain all existing agricultural detailing as part of the conversion work.
The complete refurbishment of the buildings and repair to roofs using traditional materials are considered to be a significant benefit of the proposal which would significantly enhance the character and appearance of the existing buildings and the surrounding area.
Gaining planning permission is a key step in almost any development. Planning & Design Practice Ltd is a multi-disciplinary team of Town Planners, Architects, Architectural Assistants, Design Professionals, and Heritage Specialists. Barn conversions are something Planning & Design Practice Ltd are well versed in, having helped lots of clients imagine and realise their dream homes. We have vast experience of working on rural projects for homeowners, landowners and farmers in including barn conversions (both via a planning application and Class Q).
For a free, no obligation consultation to discuss your project, please don’t hesitate to get in touch.
Andrew Stock, Associate Director – Chartered Town Planner at Planning & Design Practice Ltd
