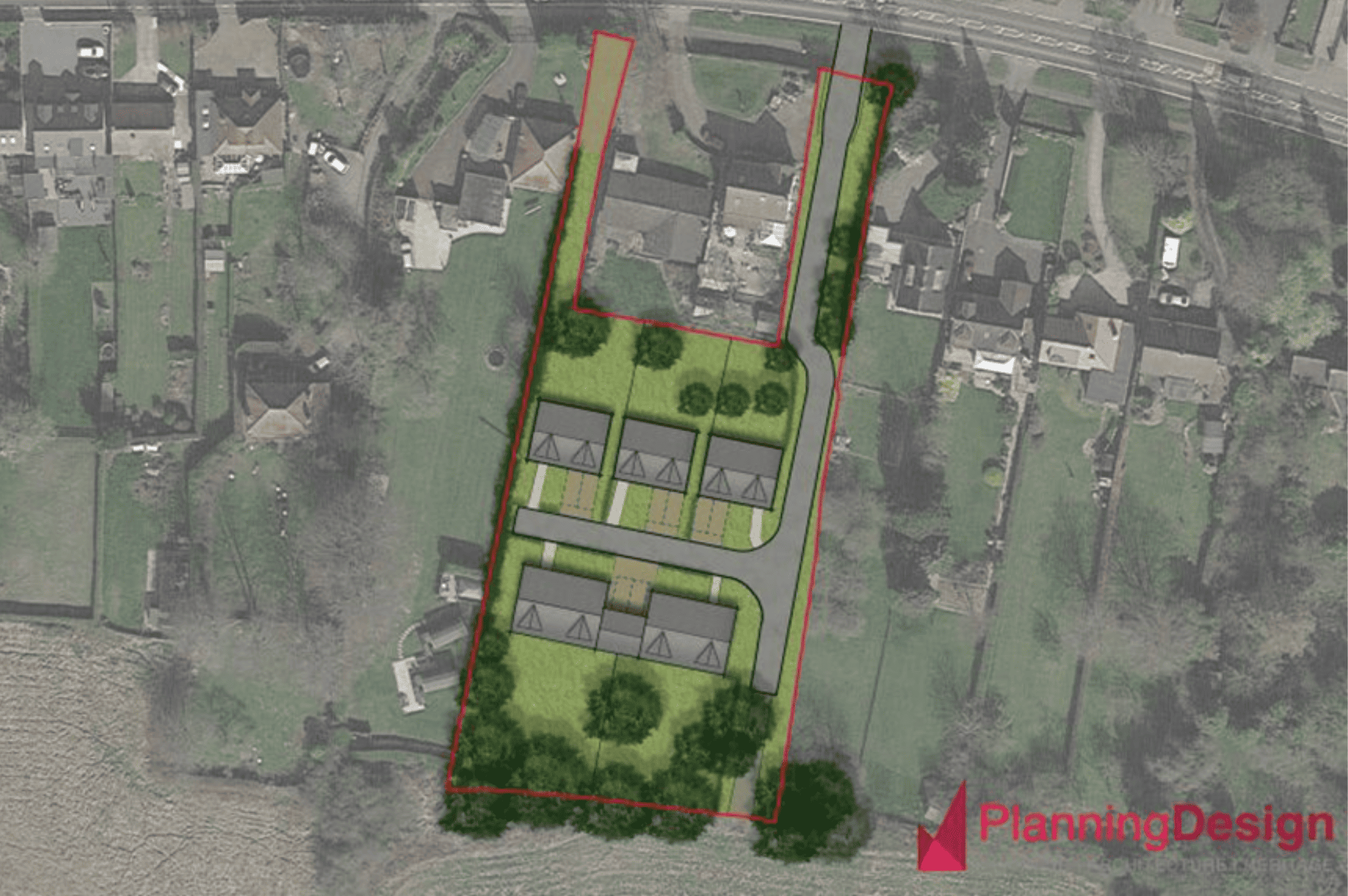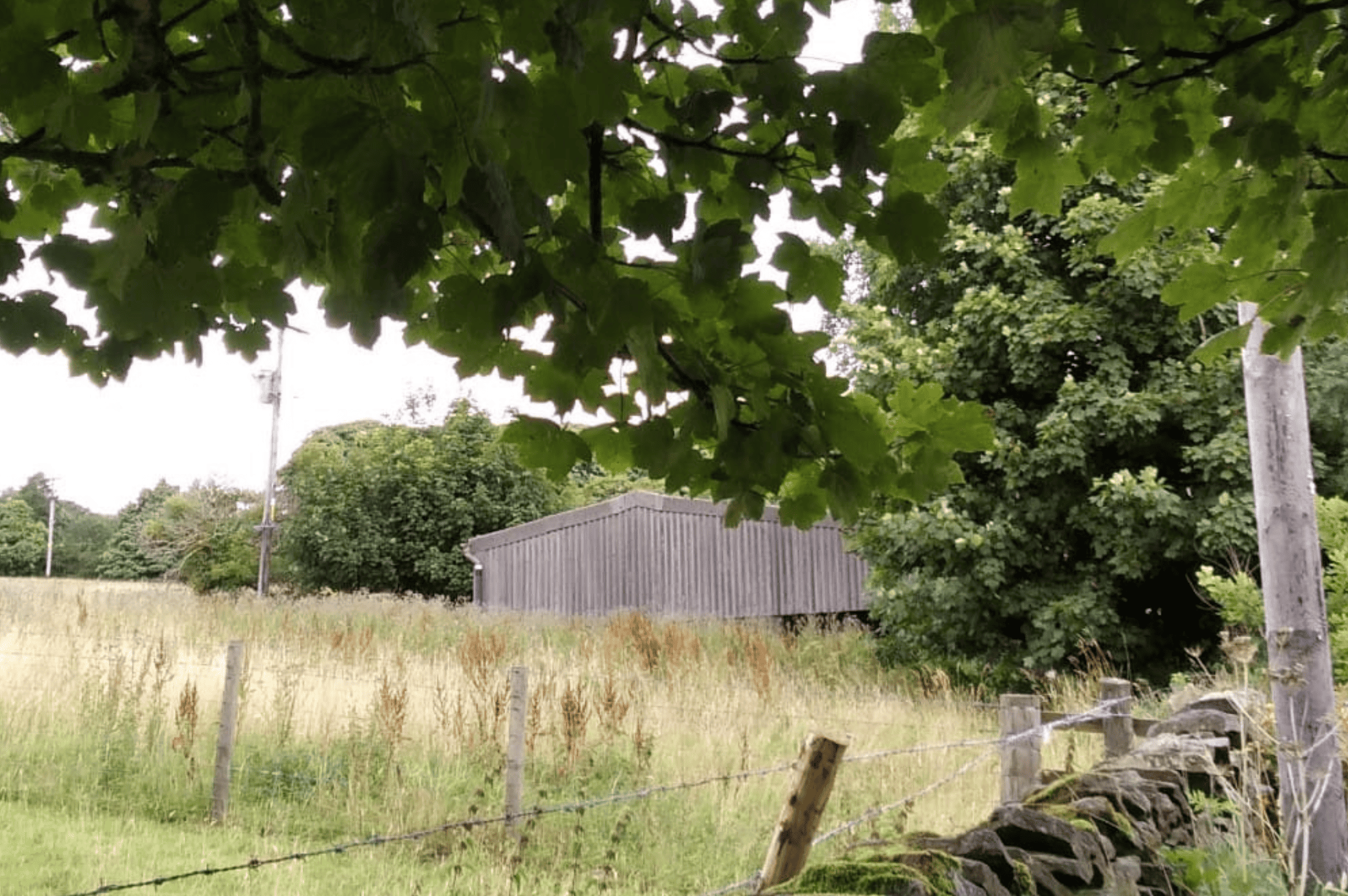Planning & Design Practice have successfully overturned a decision to refuse to grant planning permission for demolition of an existing bungalow to be replaced with a 1.5 storey house in Quarndon, Derby.
An appeal statement was prepared by Planning & Design Practice on behalf of our clients. the appellants, against Amber Valley Borough Council’s decision to refuse the application. The Council resolved to refuse planning permission for the proposed development for the following reason:
“The proposed development is materially larger than the existing dwelling and is therefore an inappropriate form of development within the defined Green Belt as it does not comply with any of the criteria set out in paragraph 149 of the NPPF. In the absence of ‘very special circumstances’, the proposed development would, by virtue of its definition as inappropriate development, result in harm to the openness of the Green Belt and failing to safeguard the countryside from encroachment. As such, the proposal is contrary to saved policies LS1 and EN2 of the Adopted Amber Valley Local Plan 2006, Policy QH1 of the Quarndon Neighbourhood Plan 2019 and Part 13 of the NPPF. The proposal fails to meet the environmental objective of sustainability as set out in paragraph 8 of the National Planning Policy Framework. The proposed harm identified results in a clear reason for refusing the application in accordance with paragraph 11 d) i of the NPPF.”
During the appeal process, we argued that there have been two prior approval applications which, if implemented, would significantly increase the size of the dwelling and result in a much larger house. Therefore, given the fallback position it is considered that there would be no harm to the openness of the Green Belt. Additionally, we argued that the majority of dwellings adjacent to the appeal site, also within the Green Belt have been replaced, extended or altered. This has meant the scale of dwellings and the character of the street scene has changed to that of large, modern dwellings.
The inspector found that although the increased floor area and height of the dwelling would result in a significant increase in the bulk and mass on the site and the development would harm the openness of the Green Belt, given the expense of the applicant preparing prior approval applications, substantial weight is given to the fall-back position. Therefore, there were very special circumstances to justify the granting of planning permission.
Planning Permission refused? Helping you appeal
Had Planning Permission refused? All is not lost. Planning & Design Practice specialise in appealing planning decisions.
We have extensive experience with the many types of planning appeals, from written representations to informal hearings and public inquiries. Our expert team at Planning & Design Practice can help you to navigate the complex appeals process and give you the best chance of a favourable outcome.
For a no-obligation consultation to discuss your planning appeal, don’t hesitate to get in touch with us on 01332 347371.






