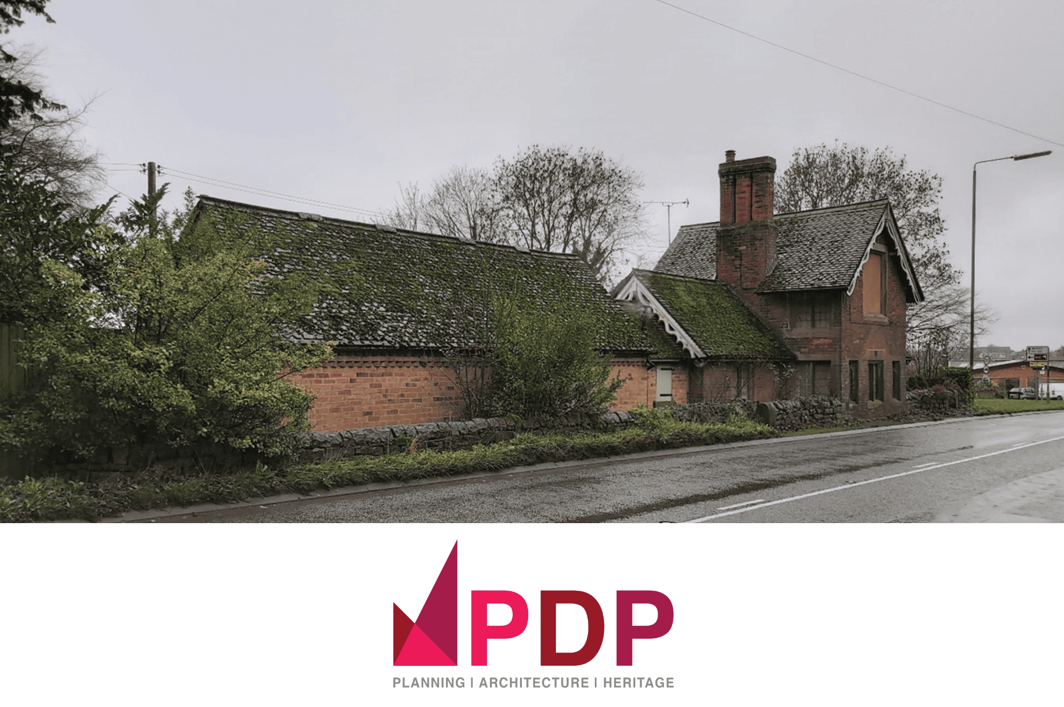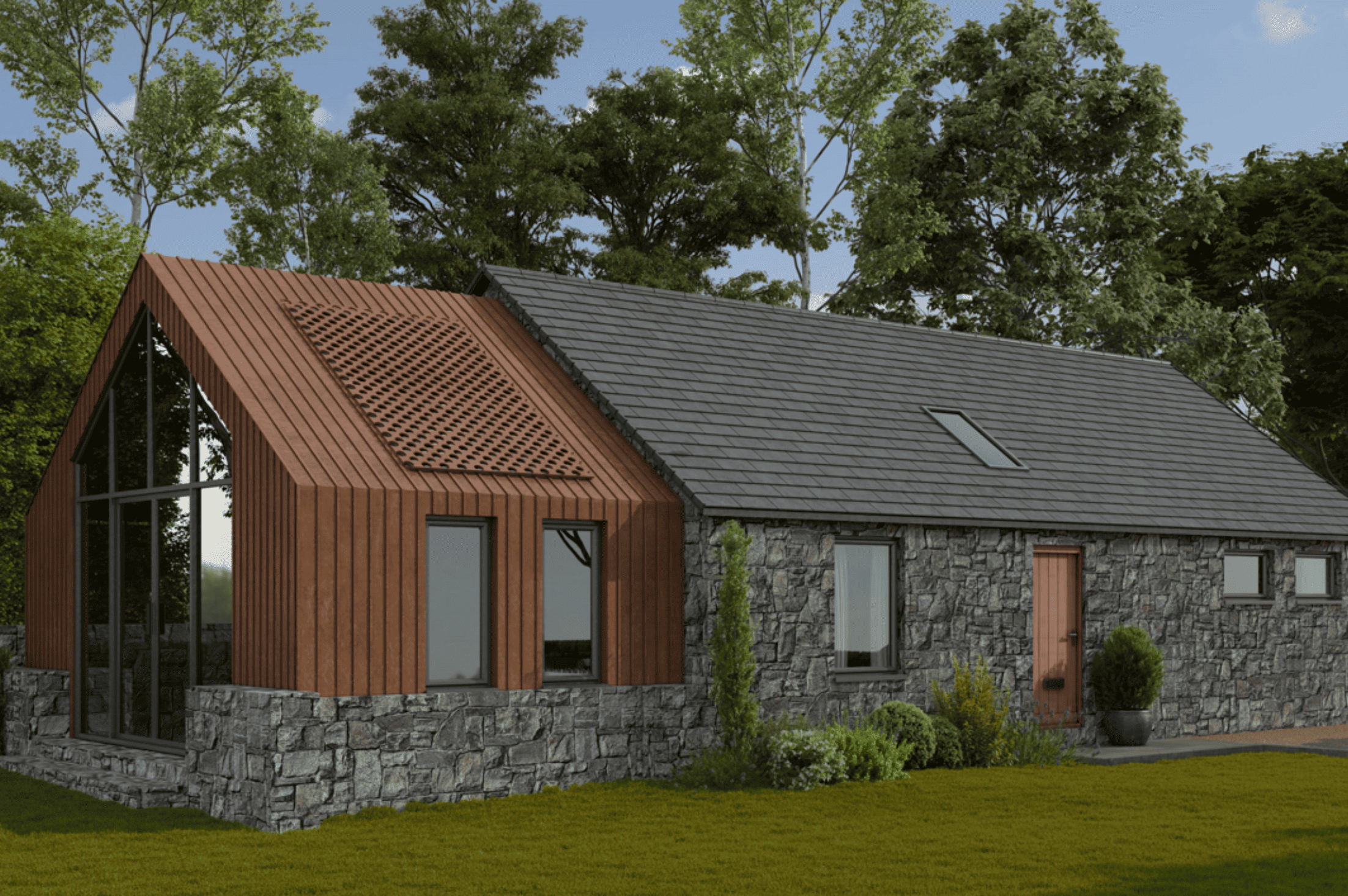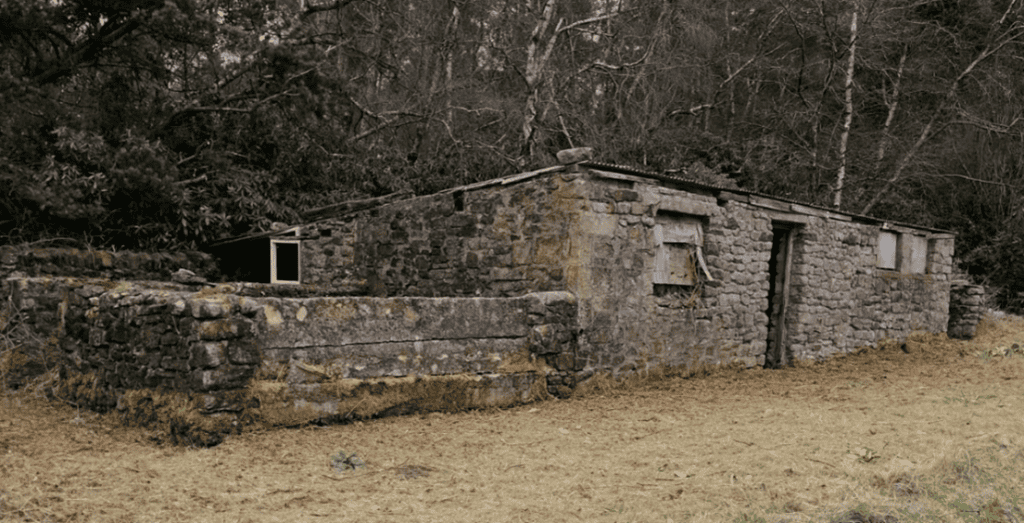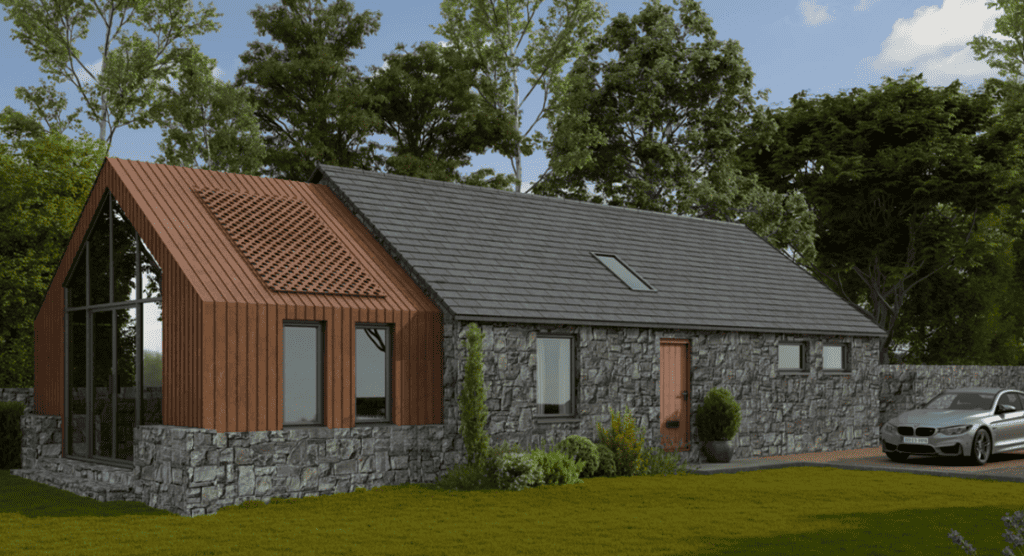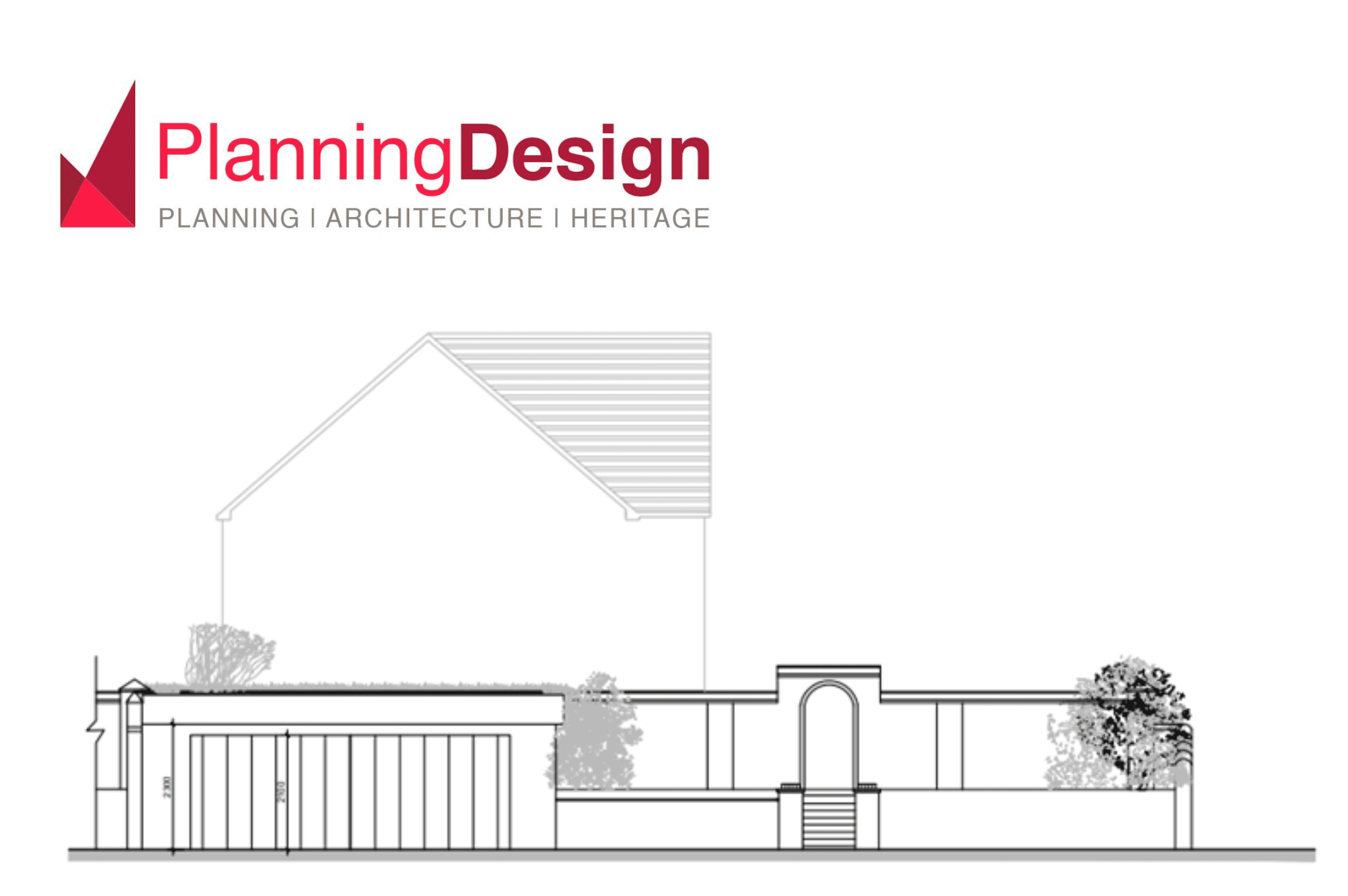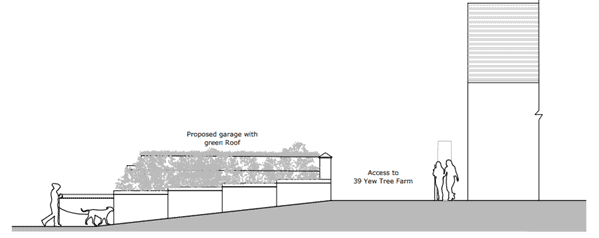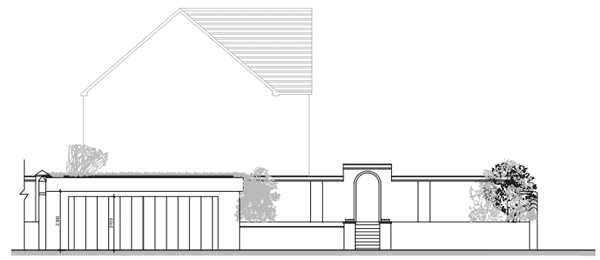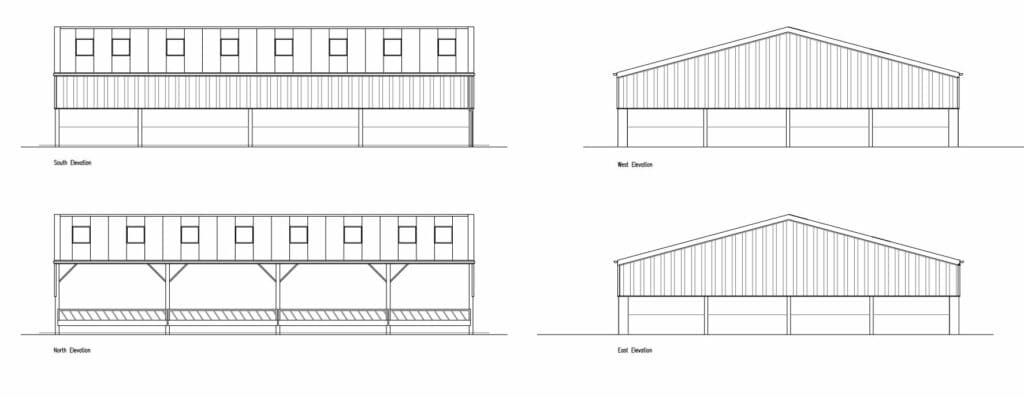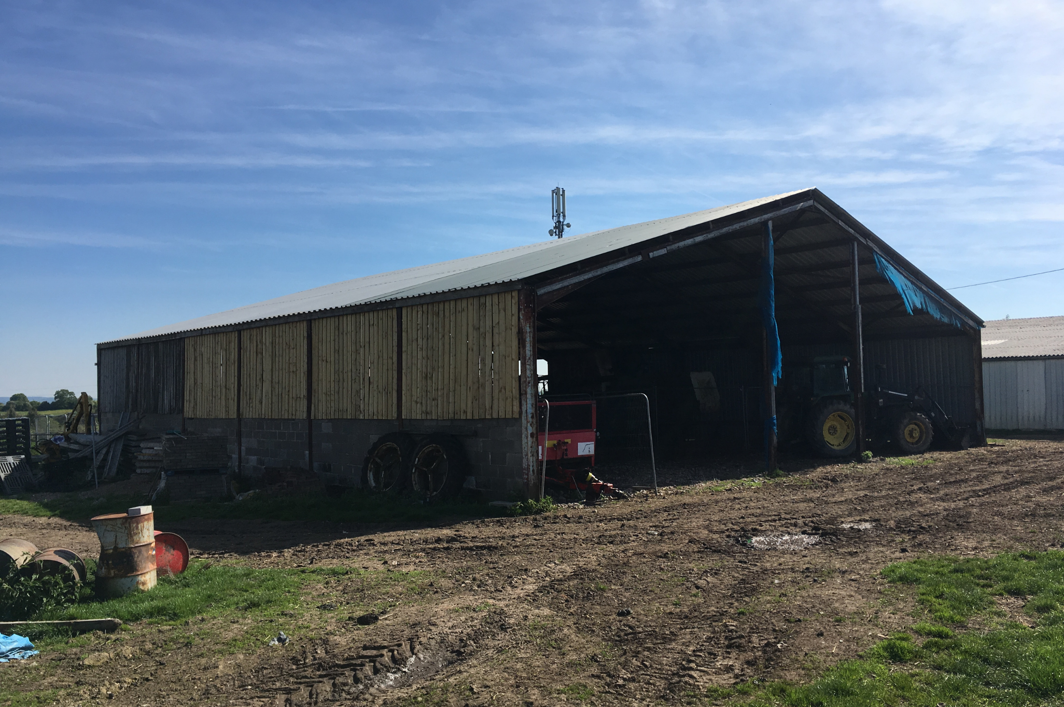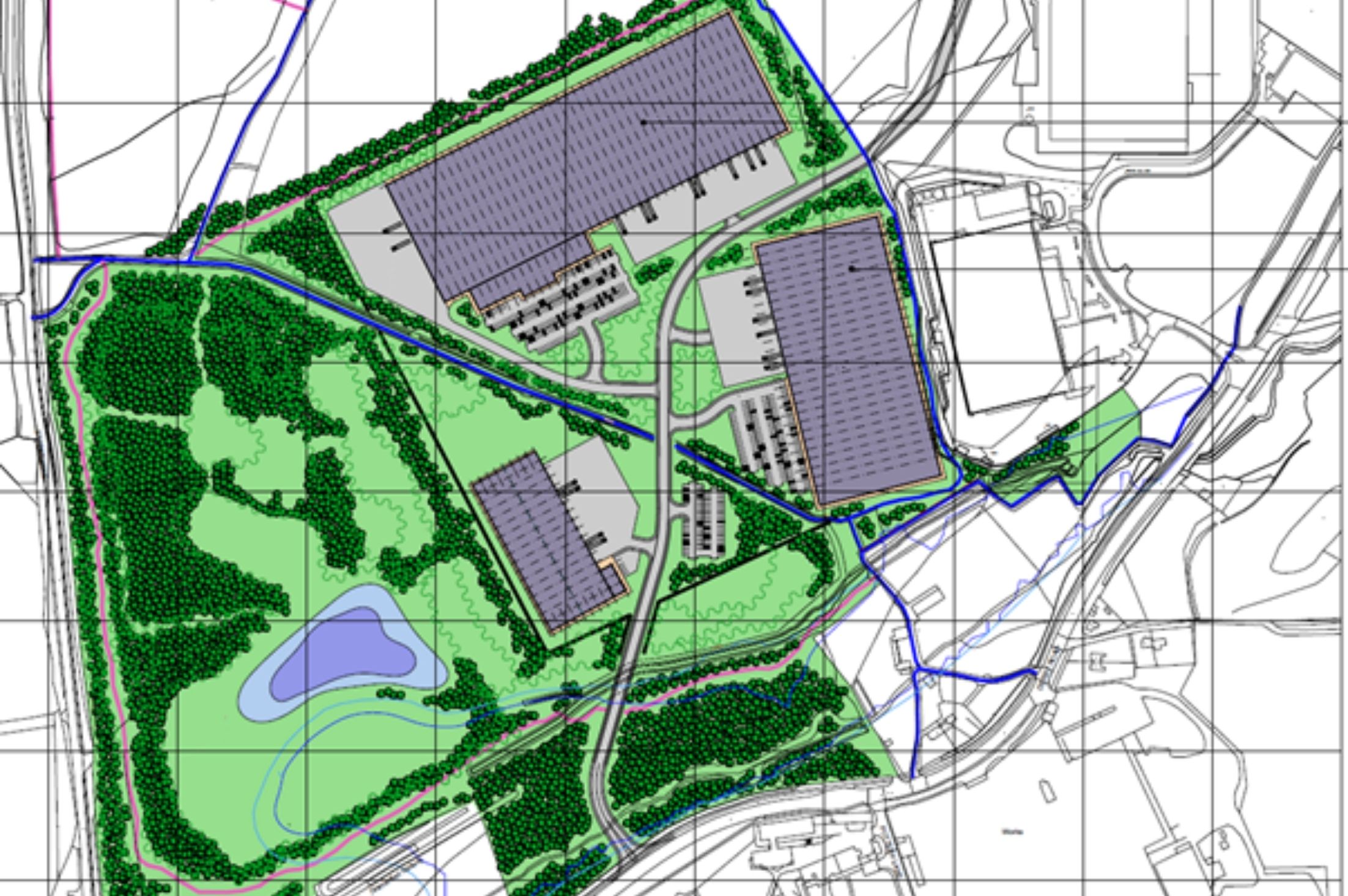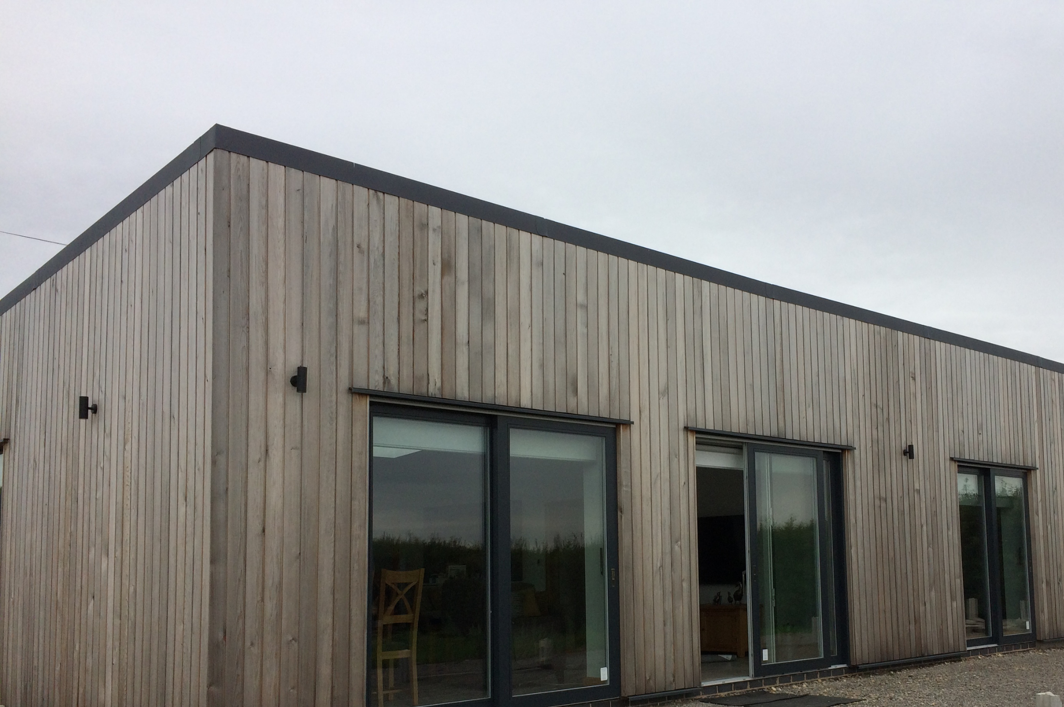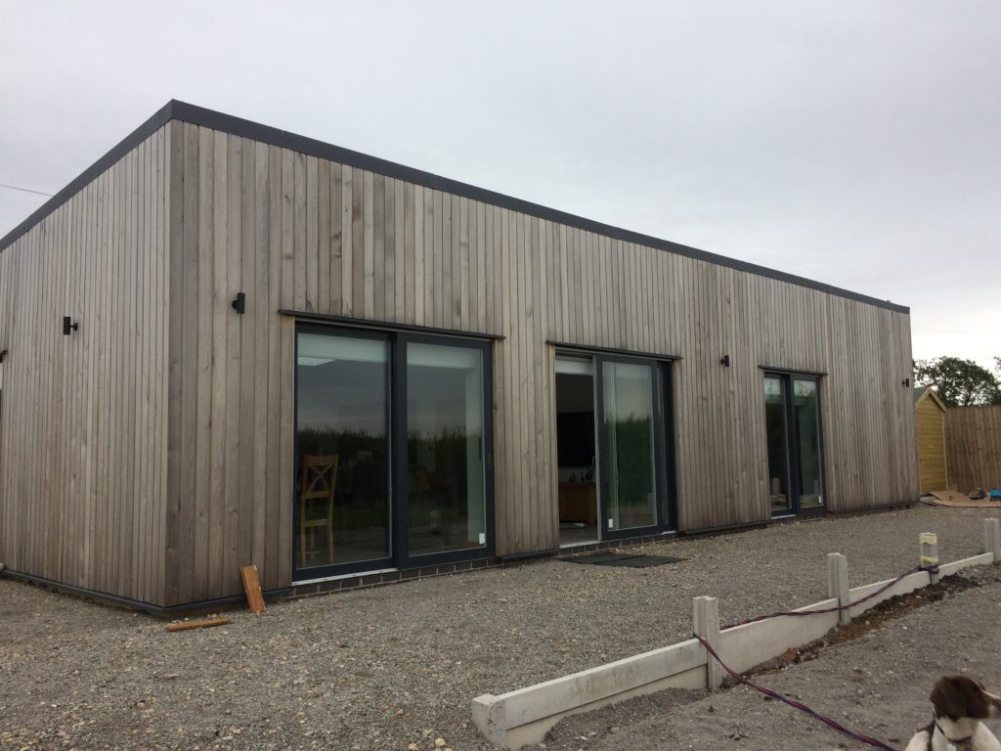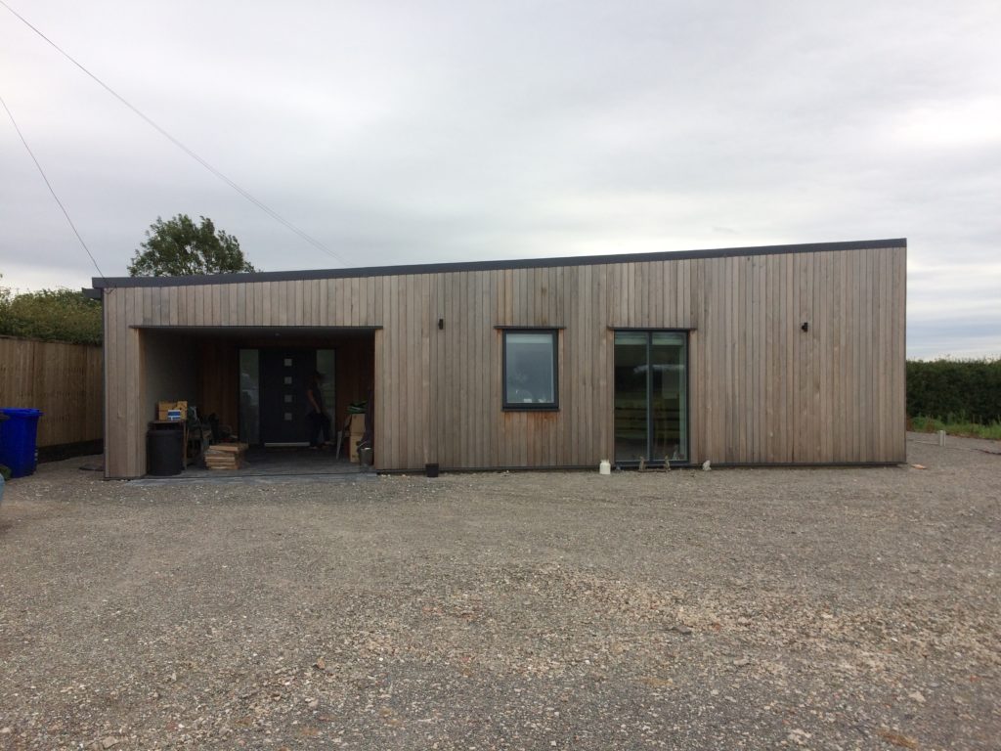Statements of Heritage Significance are vital when it comes to judgements on what forms part of the curtilage to a listed property, they can set out the significance of the building and its relationship with adjoining land and give an accurate history that will aid the decisions of the local authority. Recently Planning & Design Practice were tasked with writing a Statement of Heritage Significance for owners of The Toll Gate House on the outskirts of Ashbourne to aid with planning permission for a dwelling to be built on land they own adjacent to the property.
The Toll Gate House was listed 14-Feb-1974 Grade II: for its special architectural or historic interest. The listing describes Toll Gate house as;
‘Mid C19, on the Southwest side of the later part of the Derby Turnpike Road. Victorian Tudor. Red brick, slate roof with bands of fish scale tiles. Gabled with fretted bargeboards and finials. Tudor style windows with elaborate glazing. Massive chimney stack and subsidiary chimneys. T shaped building with the stem of the T facing the new road. Below the gable is the former signboard, now blank.’
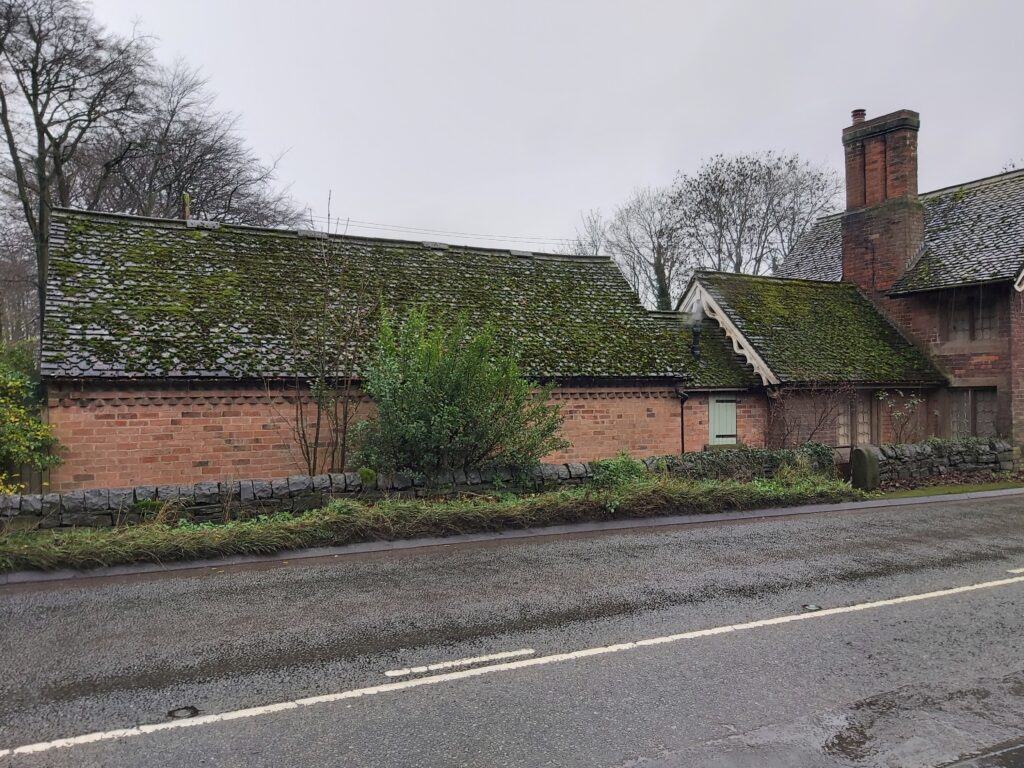
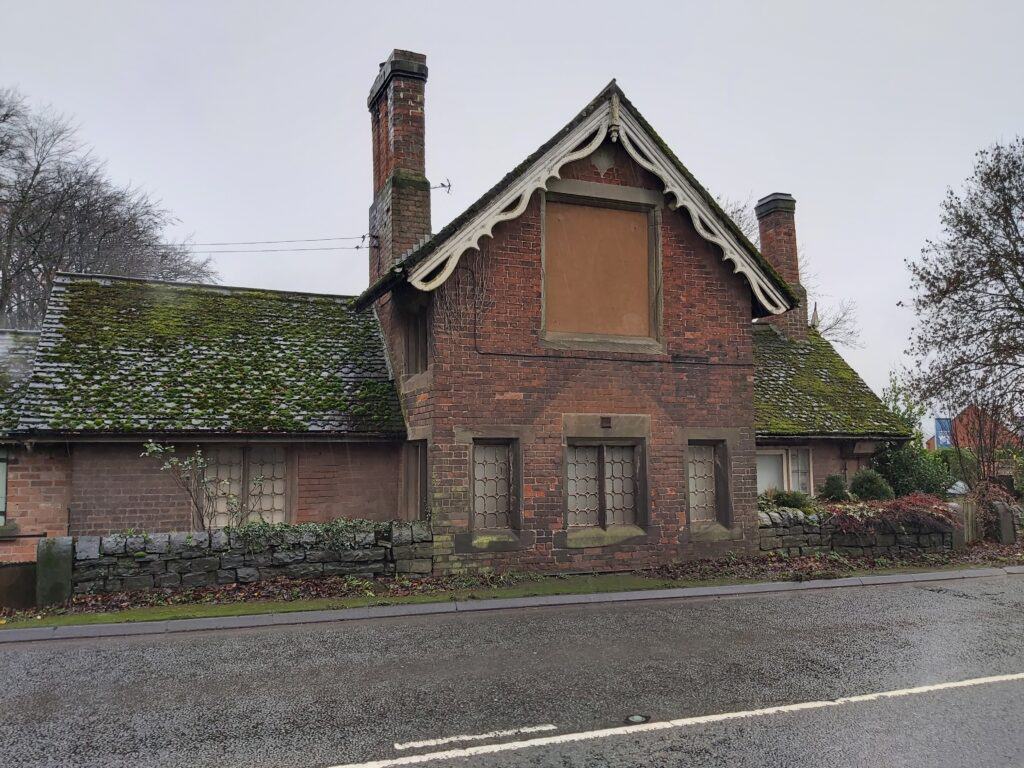
The Toll Gate House at Ashbourne is typical of its type. The original architectural design of Toll Gate House had similarities with the demolished Duffield Road Toll House at Darley Abbey, and with the refurbished Kedleston Road Toll Bar House. These Toll houses were used by the local Turnpike trusts to collect money to maintain the local roads. At the time of building of the Toll Gate House at Ashbourne , many turnpike trusts saw a serious decline in income as long distance traffic was drawn away to the railways. On a restricted budget, some trusts built additional gates on the roads leading to stations. These tollhouses were often much simpler than those built at the height of the turnpike era and may have originally been a narrow cottage alongside the highway not unlike the Ashbourne Toll House.
It was discovered that over the years, using documents provided by the client, the Ashbourne Toll Gate House has undergone many structural changes resulting in the footprint of the building now being dramatically different to when it was initially listed in 1974.
We also discovered it was built up close to the roadside (due to its original purpose) on a narrow plot, it was not until 117 years later that the adjacent land became part of the property, this land has never been fully integrated in use by the property and has even been used until recently for agricultural purposes. Recent high-density development in the immediate area also meant that there is no longer a rural aspect to the property. Therefore, it was concluded in our Statement of Heritage Significance that the proposed development of the adjacent land does not impact on the integrity of the listed building.
Permission was initially refused but we won on appeal and the planning inspector agreed with what we found stating:
‘Overall, I find that the proposed development will not harm the understanding and experience of the listed building. Accordingly, the effect of the development on the setting of Tollgate House, and to its significance would be negligible.’
Detailed factual historical research enabled Planning & Design to prove that the land being built on was never a factor in the significance of Toll gate House and that recent developments had compromised any argument for it being in a rural location. It is a great result for our client.
Statements of Heritage Significance, Listed Buildings, Conservation Areas
Planning & Design Practice have in house heritage specialists who work on a variety of projects that are concerned with Listed Building Consent, Conservation Areas and World Heritage Sites. We always work with the client and the councils to get the best outcome. If heritage is a deciding factor in your future development plans, please get in touch to find out how we can help you, on 01332 347371 or email enquiries@planningdesign.co.uk.
