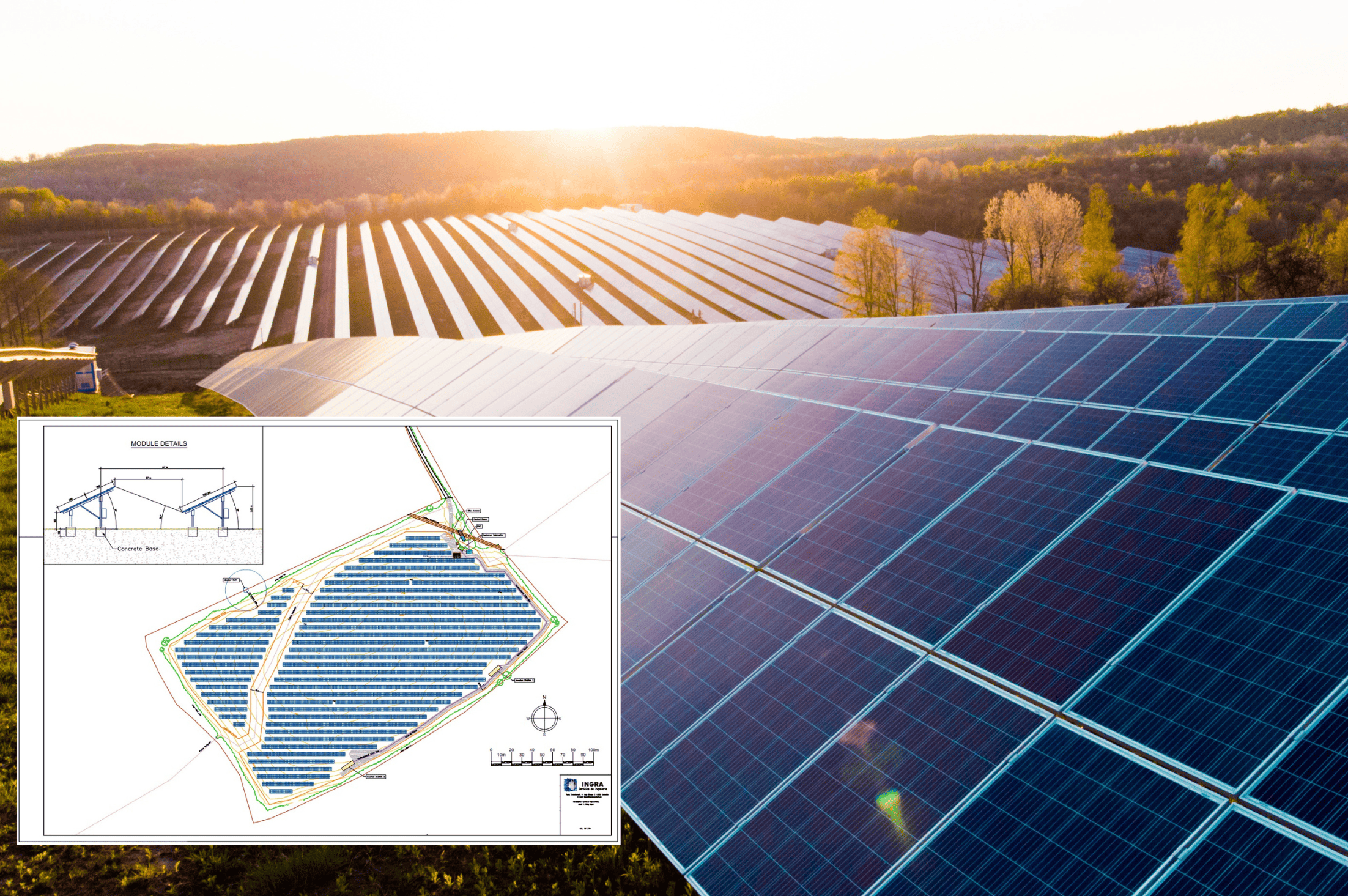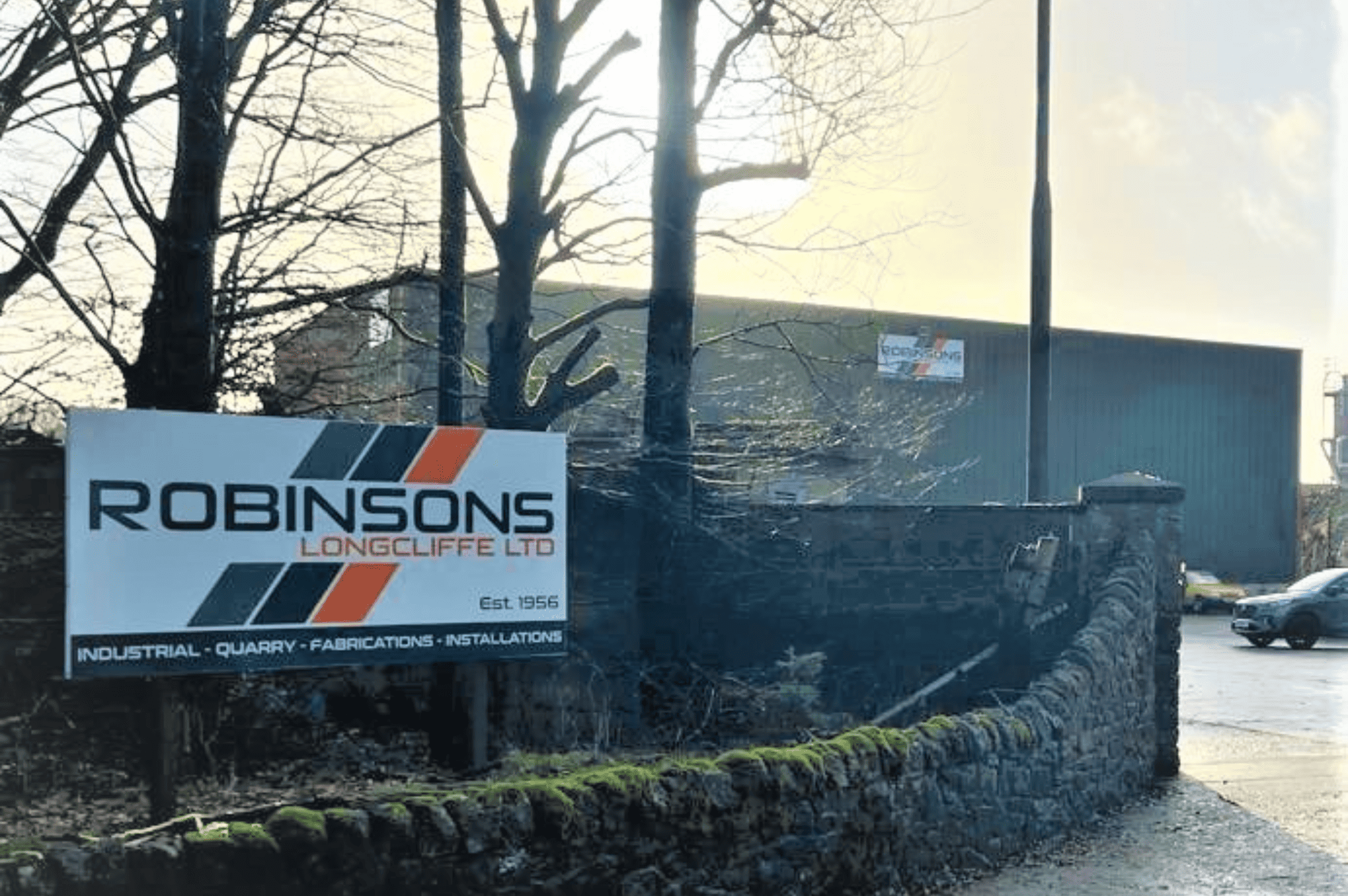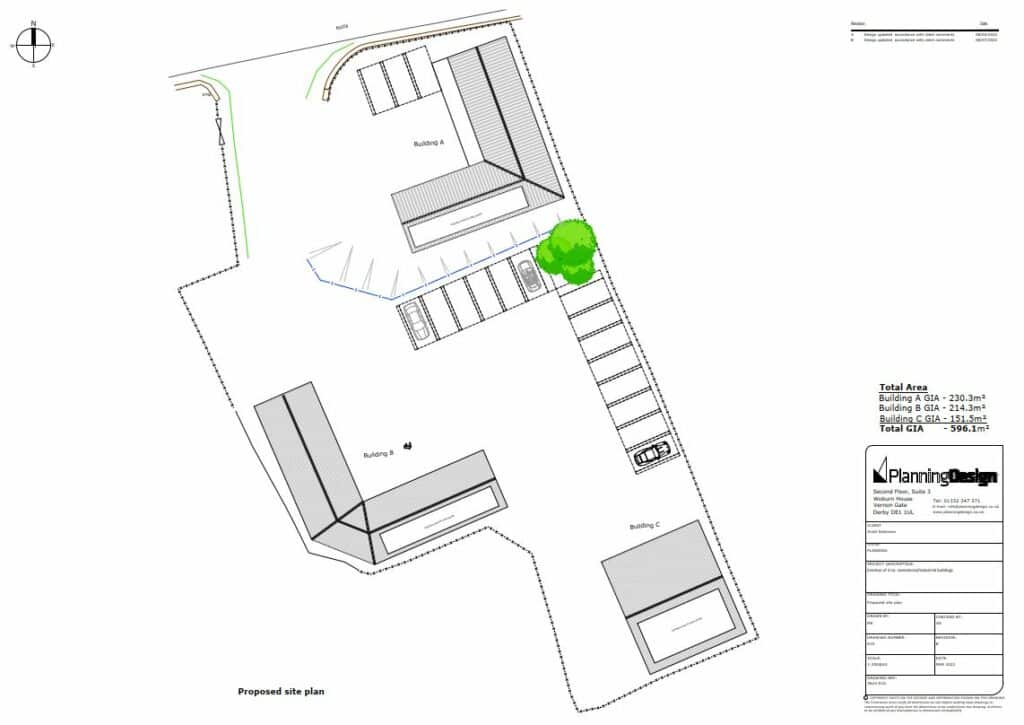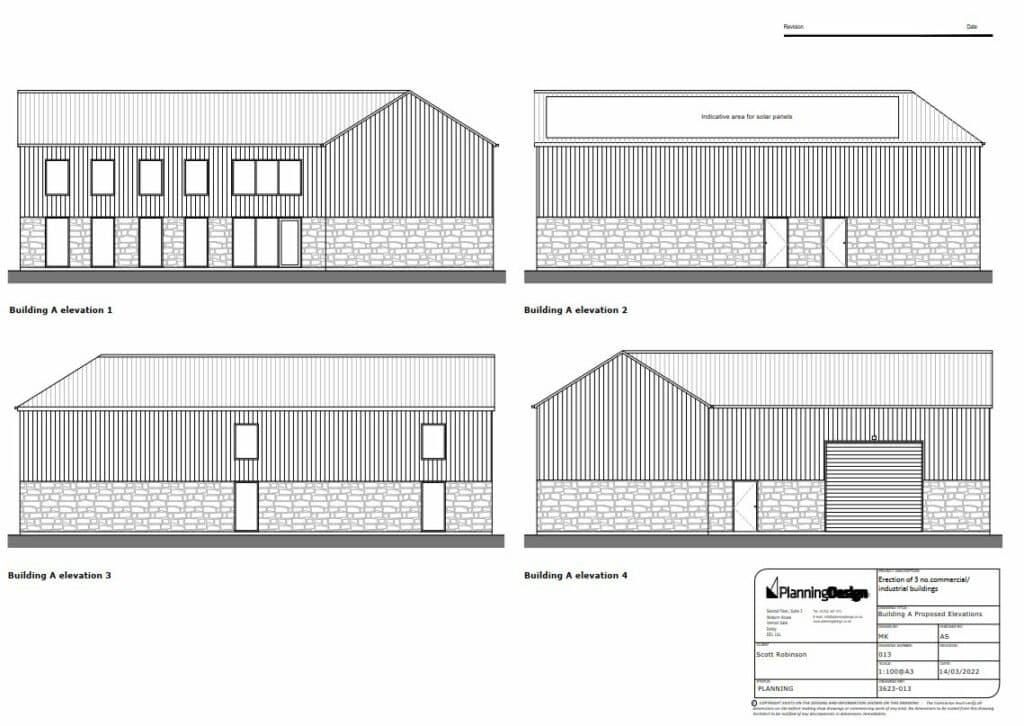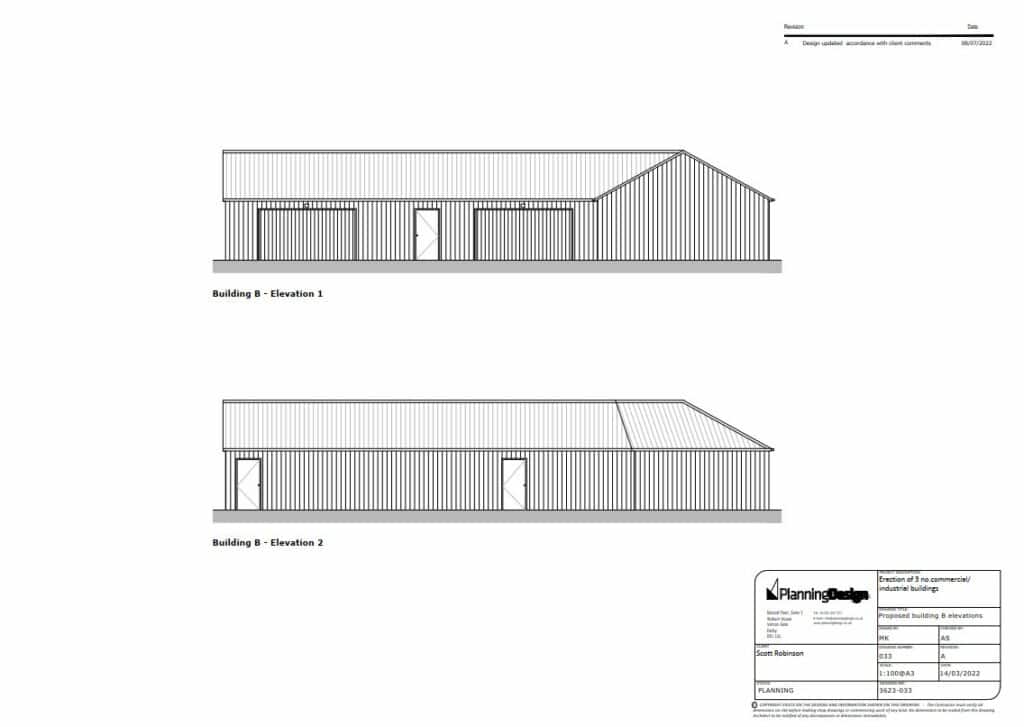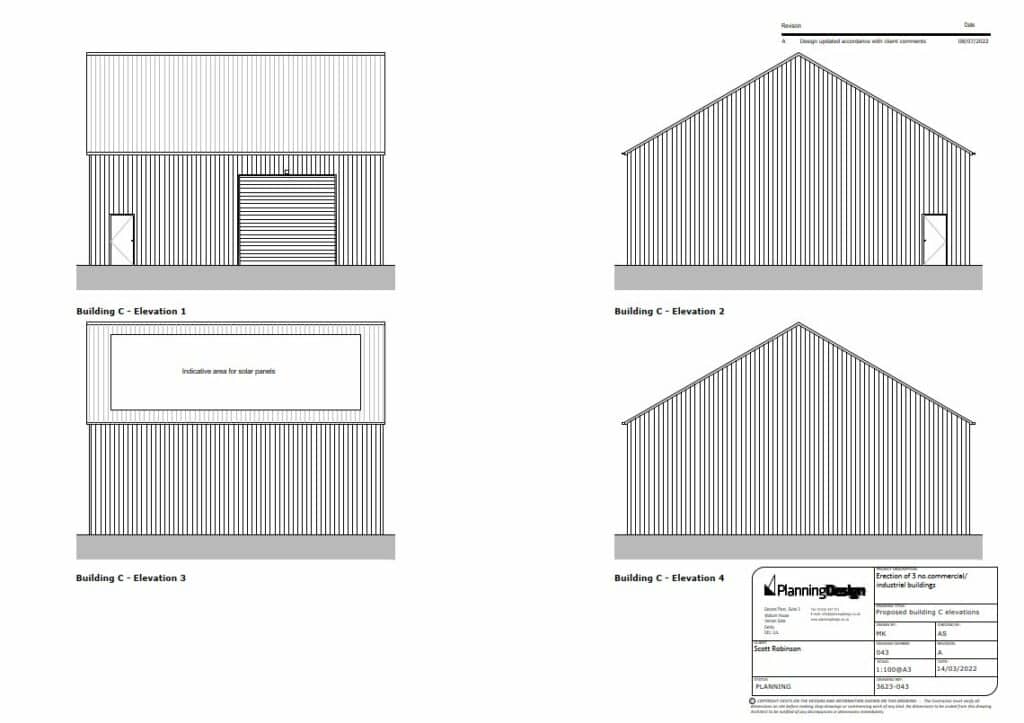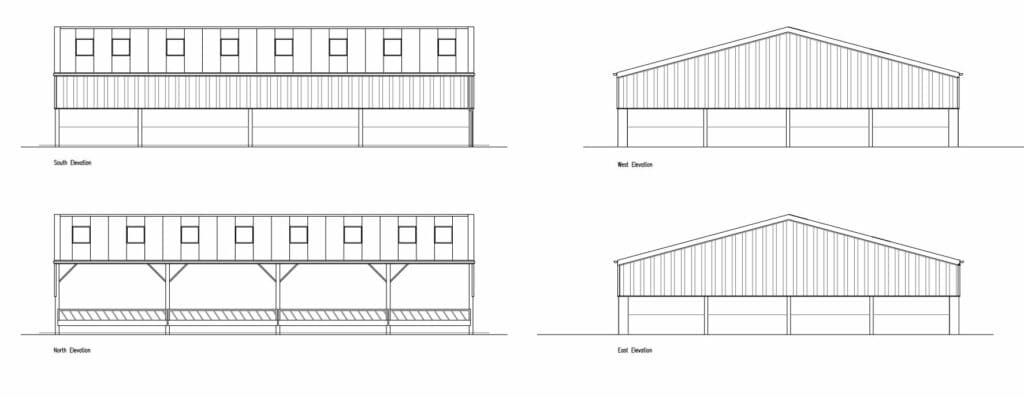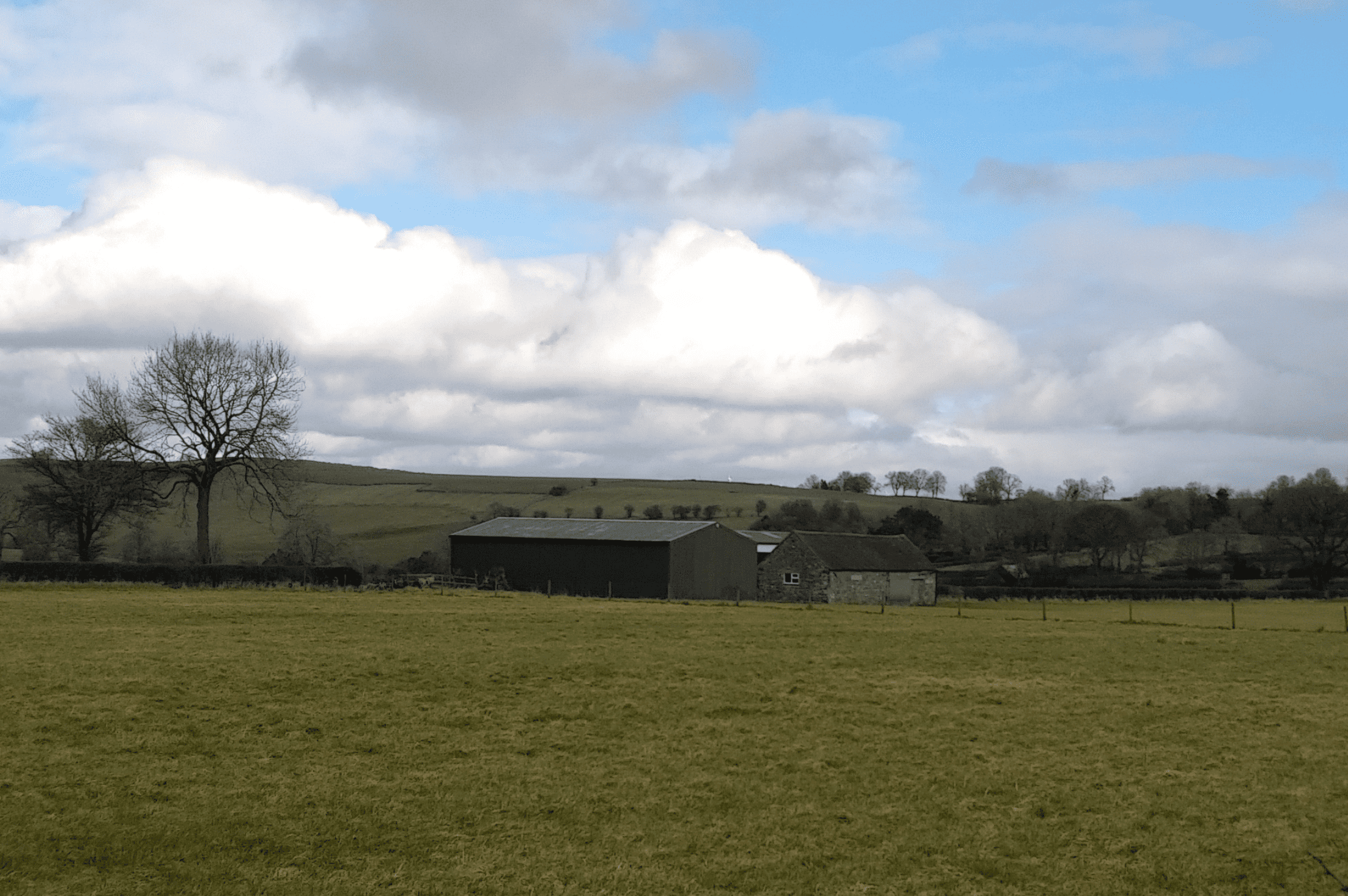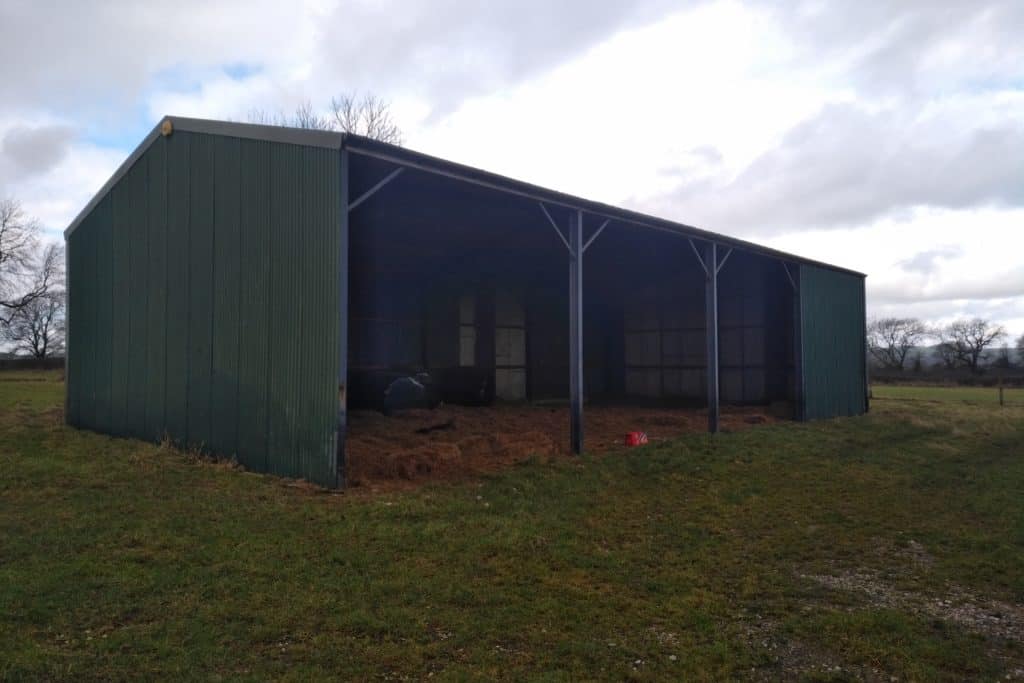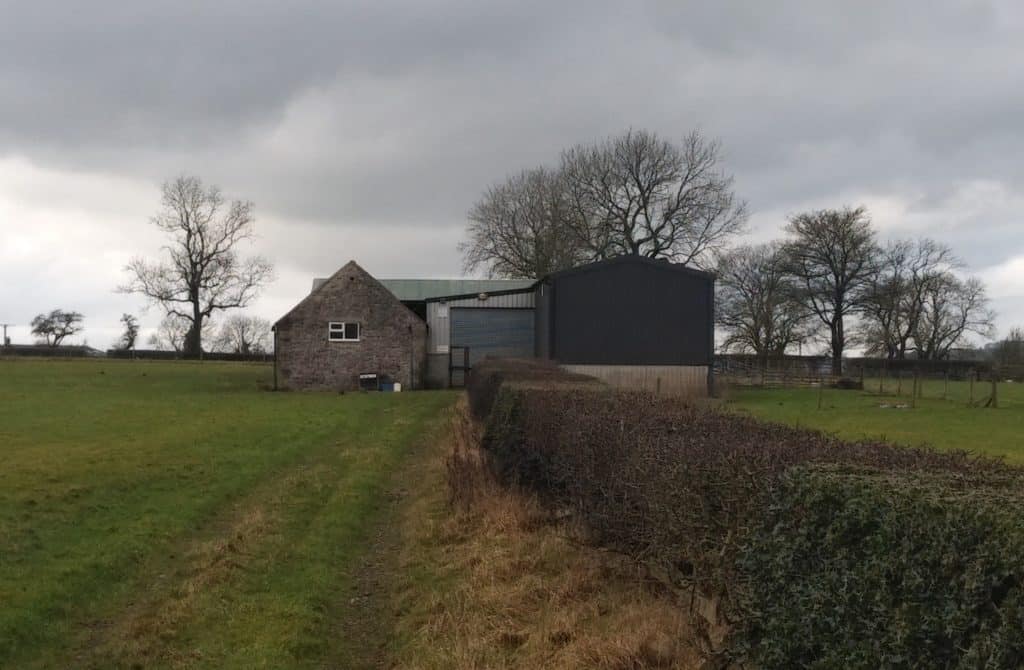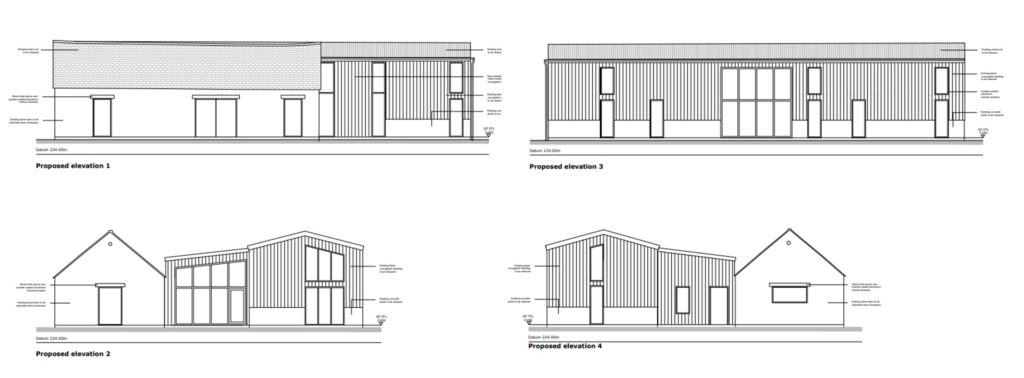Planning & Design Practice is pleased to announce that planning permission has recently been secured for a 4.2MWp solar PV farm on a former landfill site within the Nottingham-Derby Green Belt.
The proposed 6.7ha solar farm would have the capacity to generate approximately 4.2MWp of electricity, enough to power up to 952 homes per year and offset over 1,790 tonnes of CO2 every year4, the equivalent of taking 747 cars off the road. It is anticipated that the solar farm will take up to 3 months to construct and will have an operational life of 25 years. Following construction of the solar farm, the site will be seeded with an appropriate grassland mix.
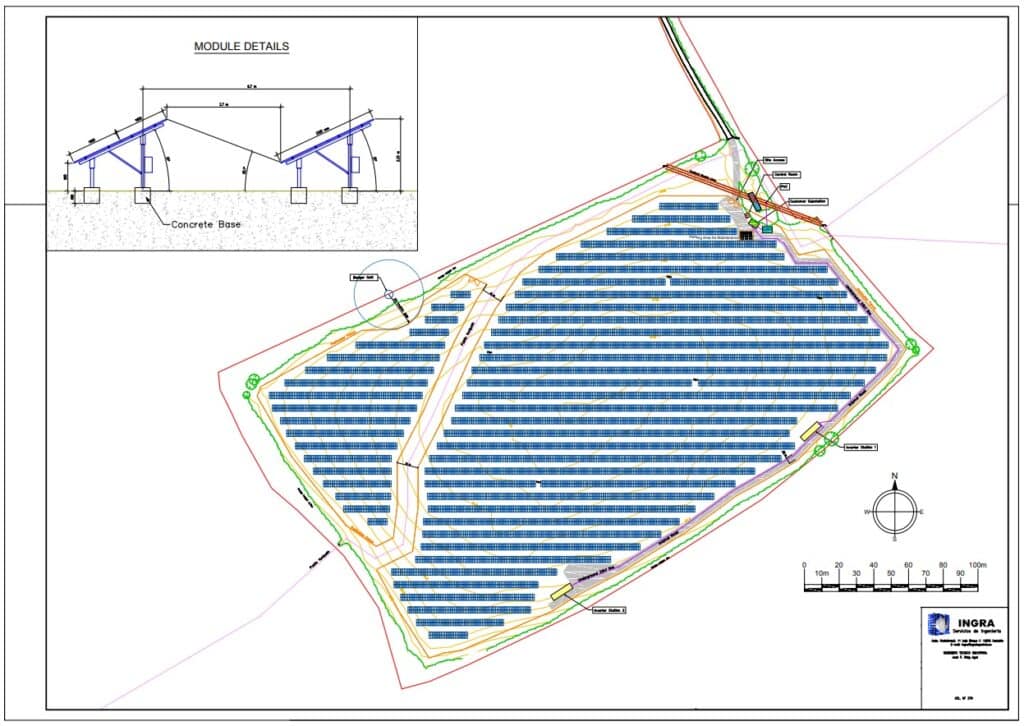
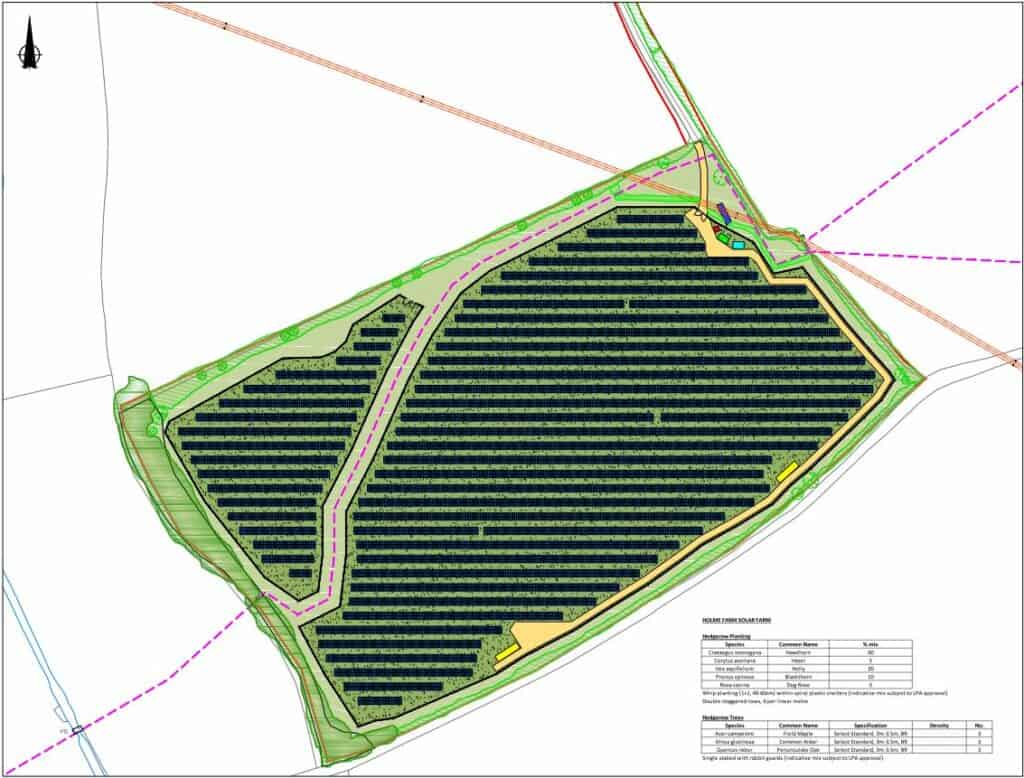
National planning policy is strongly in favour of renewable energy developments. In particular section 14 ‘Meeting the challenge of climate change, flooding and costal change’ of the National Planning Policy Farmwork (2021) sets out key considerations in respect of climate change, stating the Government’s belief that this is not simply an environmental matter, but one which encompasses social, economic and environmental issues.
The application site is located within the Nottingham-Derby Green Belt. Inappropriate development is, by definition, harmful to the Green Belt and would not be approved except in very special circumstances.
Paragraph 151 of the NPPF states:
“When located in the Green Belt, elements of many renewable energy projects will comprise inappropriate development. In such cases developers will need to demonstrate very special circumstances if projects are to proceed. Such very special circumstances may include the wider environmental benefits associated with increased production of energy from renewable sources.”
It was successfully argued that the proposal will make a meaningful and valuable contribution to cutting greenhouse gases and to meeting the UK’s renewable energy targets, and this factor should attract substantial weight in the overall planning balance. The very special circumstances necessary to justify the proposal were demonstrated, in this case, and therefore the scheme did not conflict with local or national Green Belt policies.
Solar farms are a simple and established technology providing a source of safe and clean energy which produce zero emissions when in operation. Solar energy is not only sustainable; it is renewable, meaning that we will never run out of it. It also enjoys the highest levels of public support for renewable energy in the UK, with 85% of the public in favour.
The Planning Team at Planning and Design Practice Ltd, on behalf of our client successfully liaised with key stakeholders in the preparation, submission and management of the planning application. The team of Chartered Town Planners are well versed in understanding and promoting renewable energy developments for all stakeholders to ensure the best possible case if put forward.
Please don’t hesitate to get in touch for a free no obligation consultation to discuss your project on 01332 347371 or enquiries@planningdesign.co.uk.
Andrew Stock, Associate Director (Chartered Town Planner) – Planning & Design Practice Ltd.
