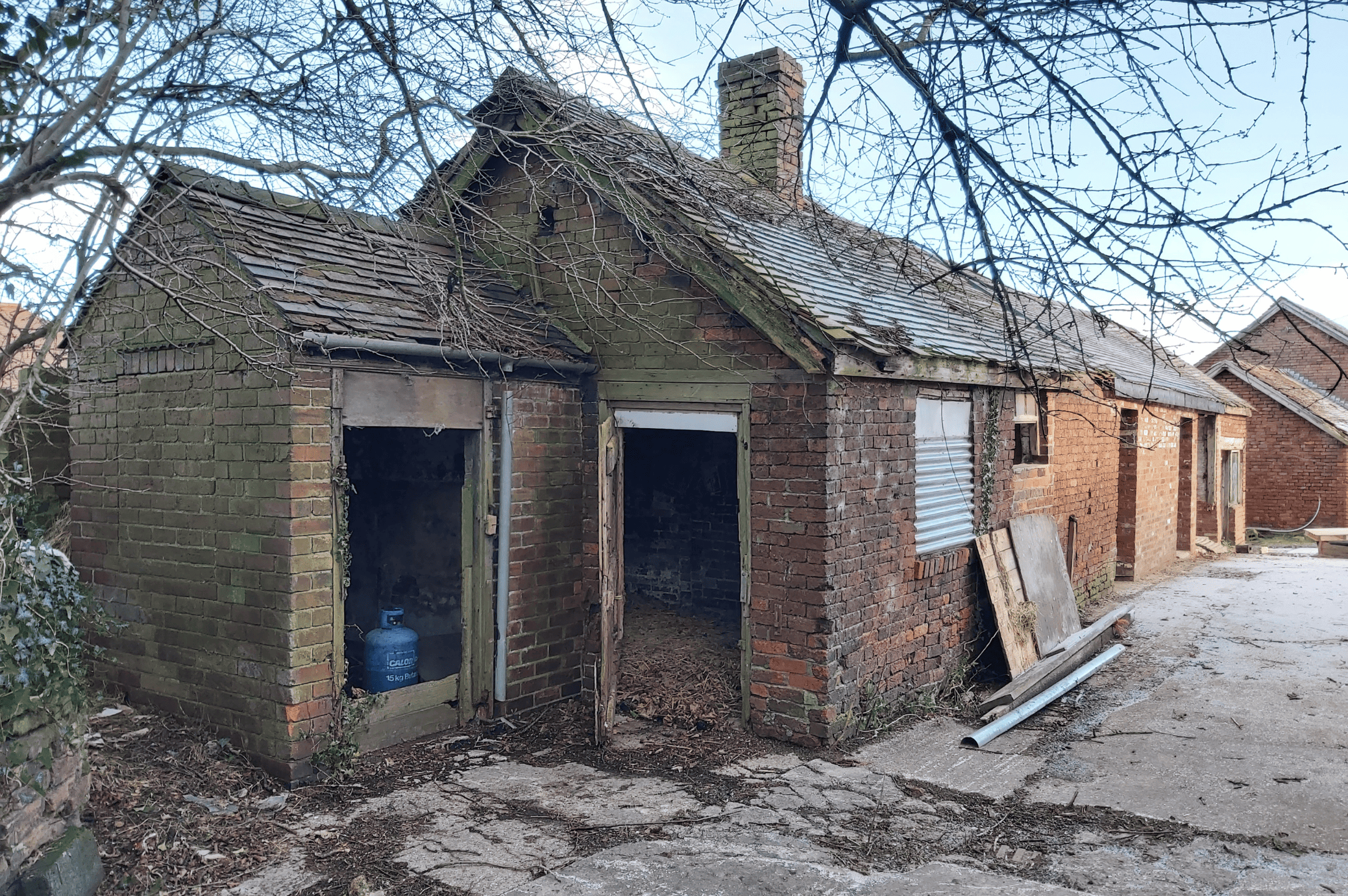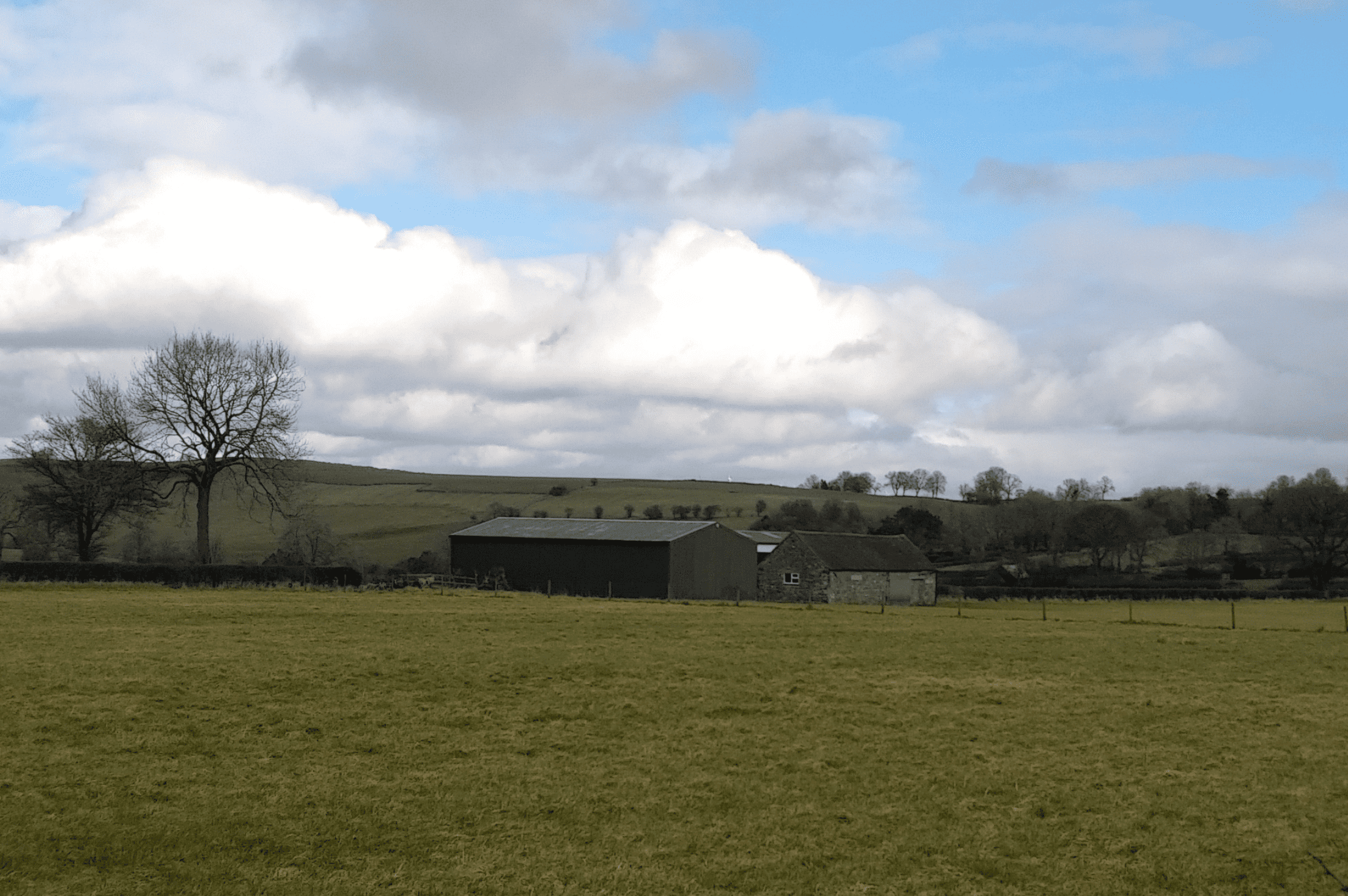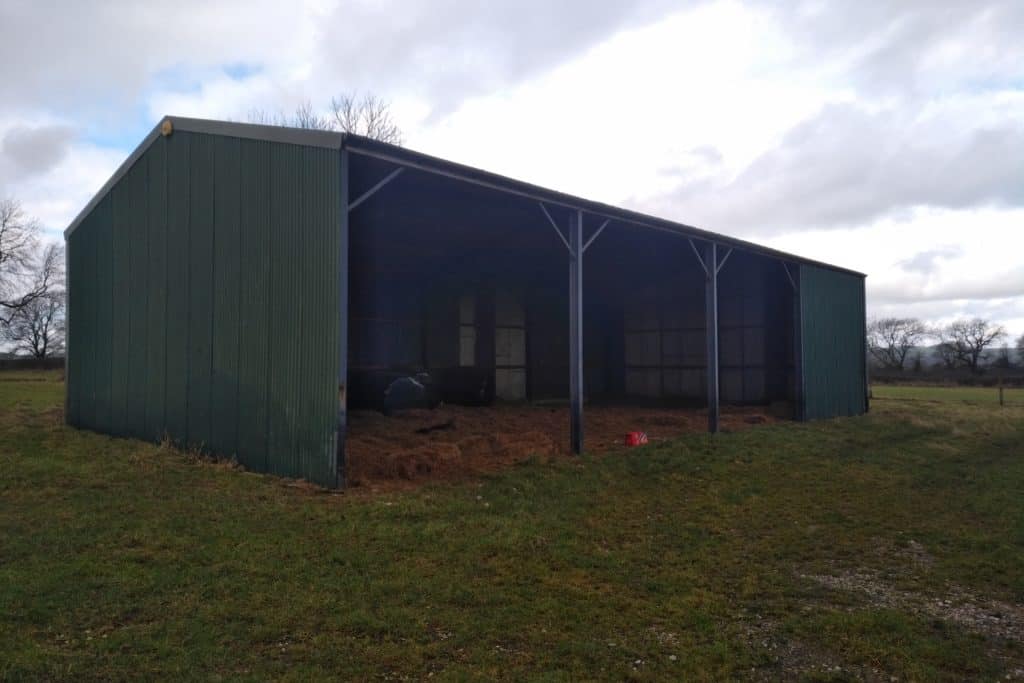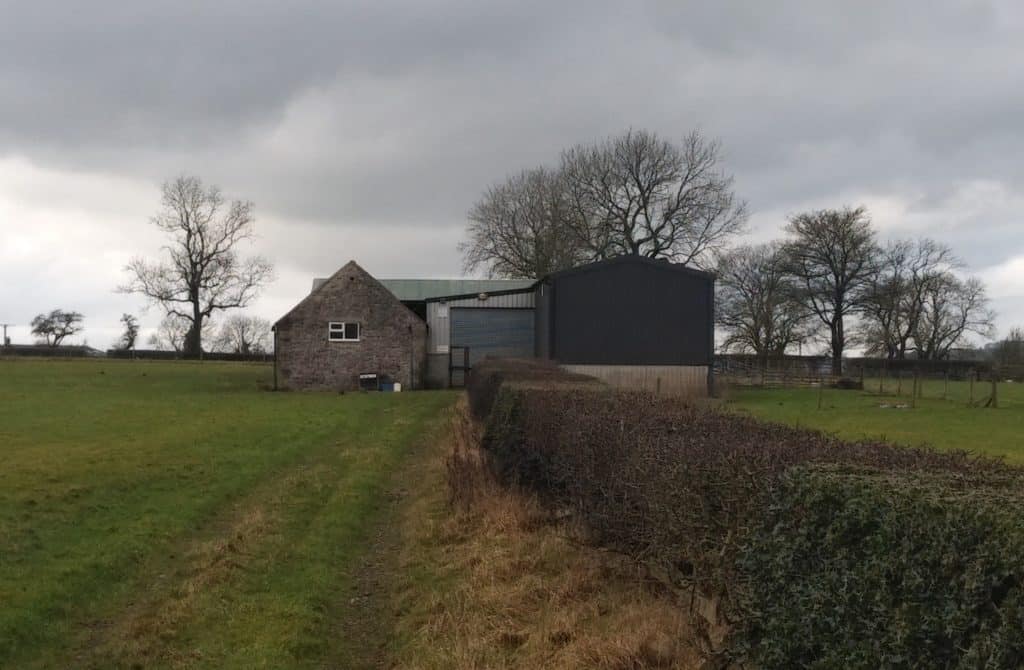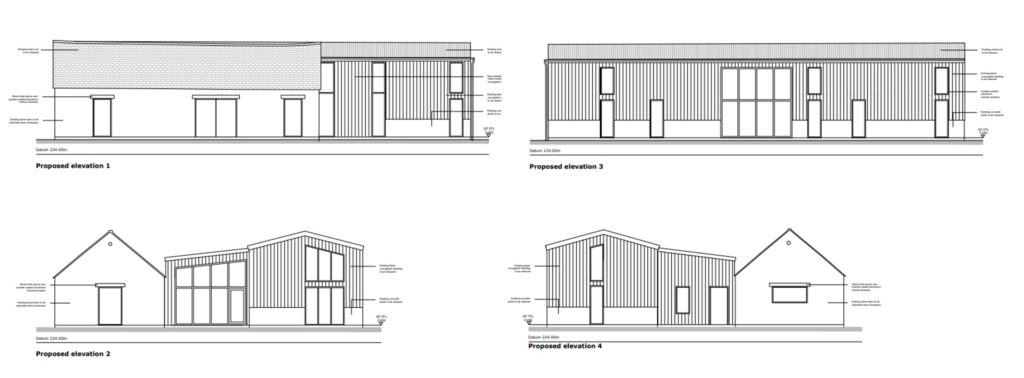Planning & Design Practice have successfully secured planning permission for the conversion of two former farm buildings into two houses within the open countryside in Loscoe, Derbyshire. The barns enjoy views across to Heanor Gate.
The approved plans have allowed for conversions that will see two contrasting dwellings. Plot 1 is a rectangular, single storey, two-bed roomed dwelling with new windows across all elevations. Plot 2 is an irregularly shaped two-floor three-bed roomed home with a new glass link between the kitchen and the lounge and new windows across all elevations. These have been carefully designed to respect the agricultural character of the site, with no significant rebuilding, alterations or extensions.
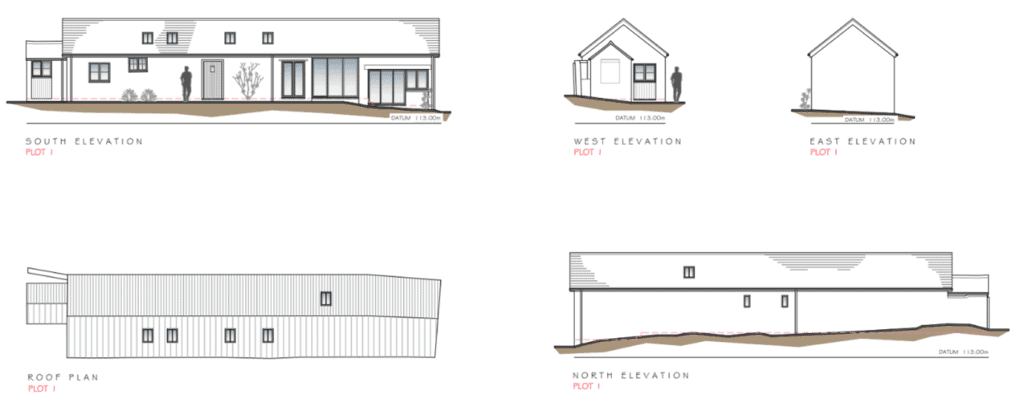
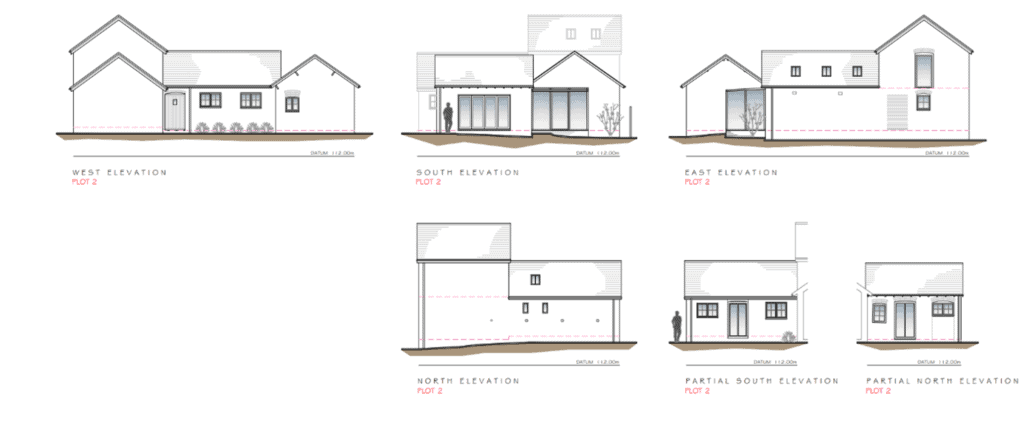
Planning permission for the conversion of agricultural buildings into dwellings in Amber Valley can be difficult to achieve, especially when partially located outside of settlement boundaries and within the Green Belt. Our planning argument was built around the allowance for development within the Green Belt in accordance with Local Plan policy EN2 and the conversion of existing buildings in the countryside in accordance with Local Plan policy H6. As the development followed the below criterion, the principle of the conversion of the barns into dwellings within the Green Belt was deemed acceptable:
- “The proposals would not have significantly greater impact than the existing use on the openness of the Green Belt and the reasons for including land within the Green Belt
- Strict control is exercised over any future extension of the building and any associated land uses which might conflict with the openness of the Green Belt and the reasons for including land within the Green Belt
- The buildings are of permanent and substantial construction and are capable of conversion without major or complete reconstruction
- The form, bulk and general design of the buildings are in keeping with their surroundings”.
Additionally, in accordance with the National Planning Policy Framework, the proposed development will help to boost the supply of homes (paragraph 59), re-use redundant barns and enhance the immediate setting of the area (paragraph 80) and will promote under-utilised buildings to effectively supply housing on the site (paragraph 120).
The site is sustainably located on the edge of the Loscoe settlement boundary, within walking distance of essential amenities, services and public transport routes to nearby centres.
We are delighted to have achieved a permission that will secure the future of the building, will provide a future resident with a home in the country, and has unlocked significant value in the site.
Rural planning advice – Barns, Farms Diversification, Tourism
We have vast experience working on rural projects for homeowners, landowners and farmers in rural areas including rural housing development, barn conversions (both through planning applications and prior approval), farm diversification schemes and tourist accommodation.
For a no obligation consultation to discuss your project or property, please contact us on 01332 347371.
Megan Askham, Planner, Planning & Design Practice Ltd
