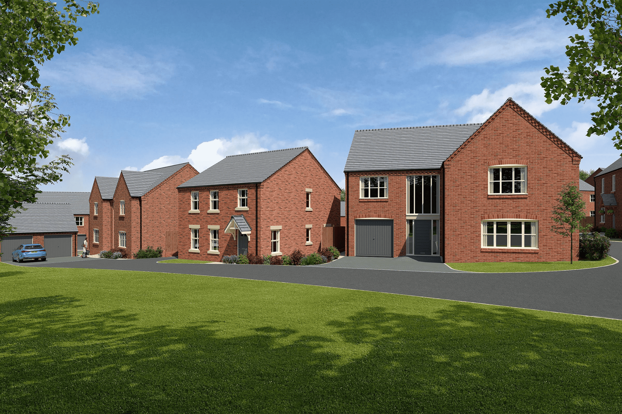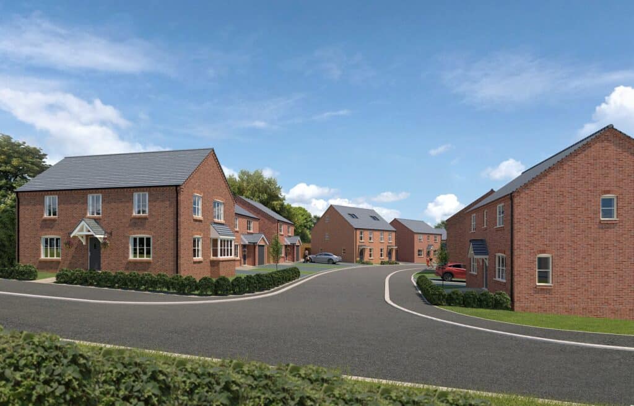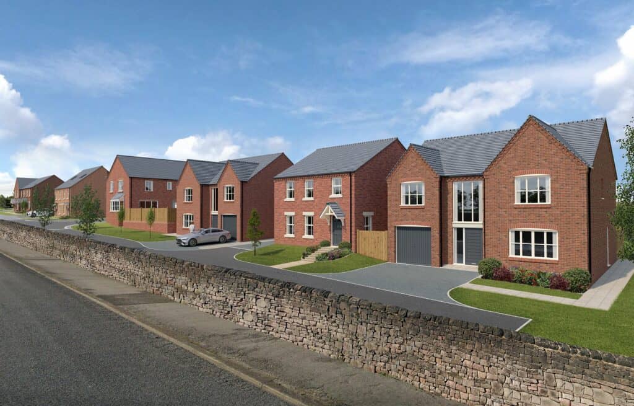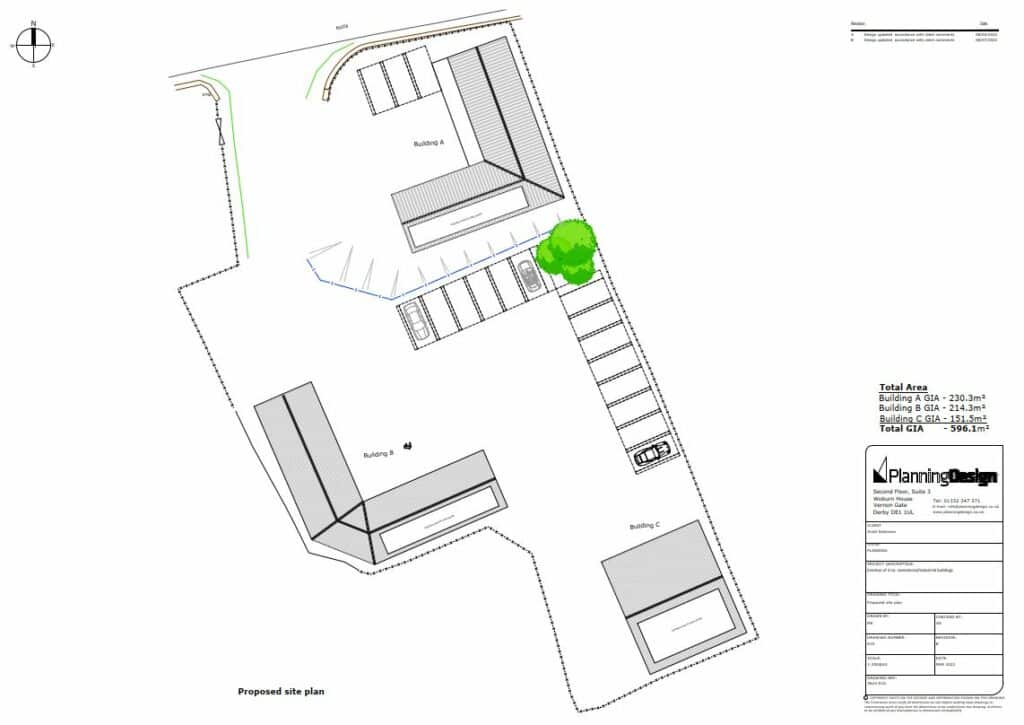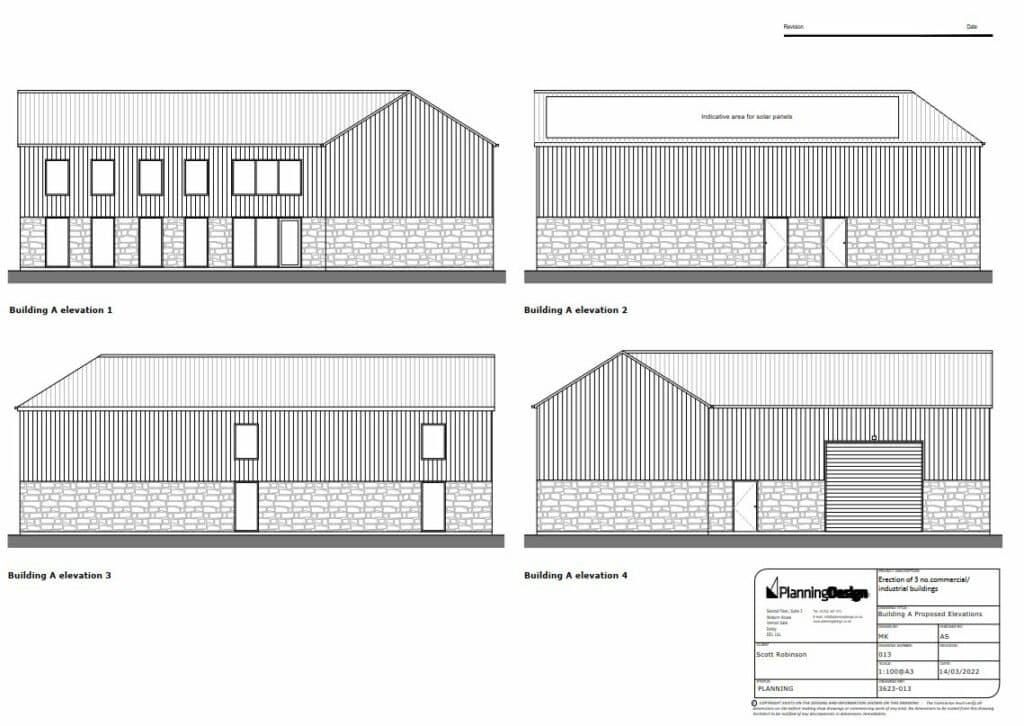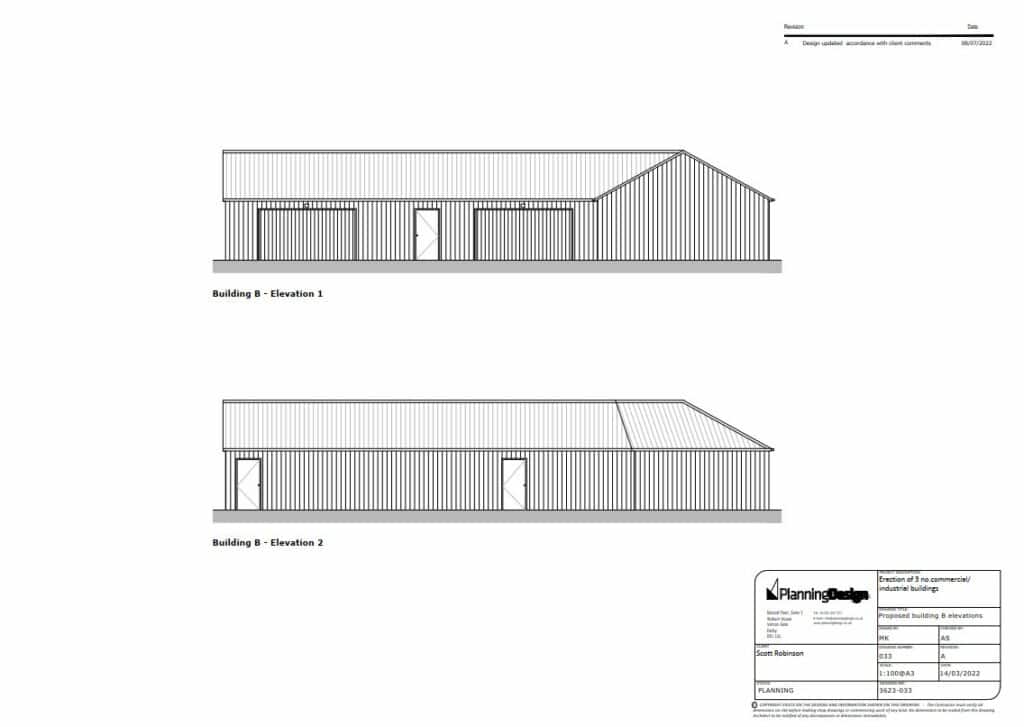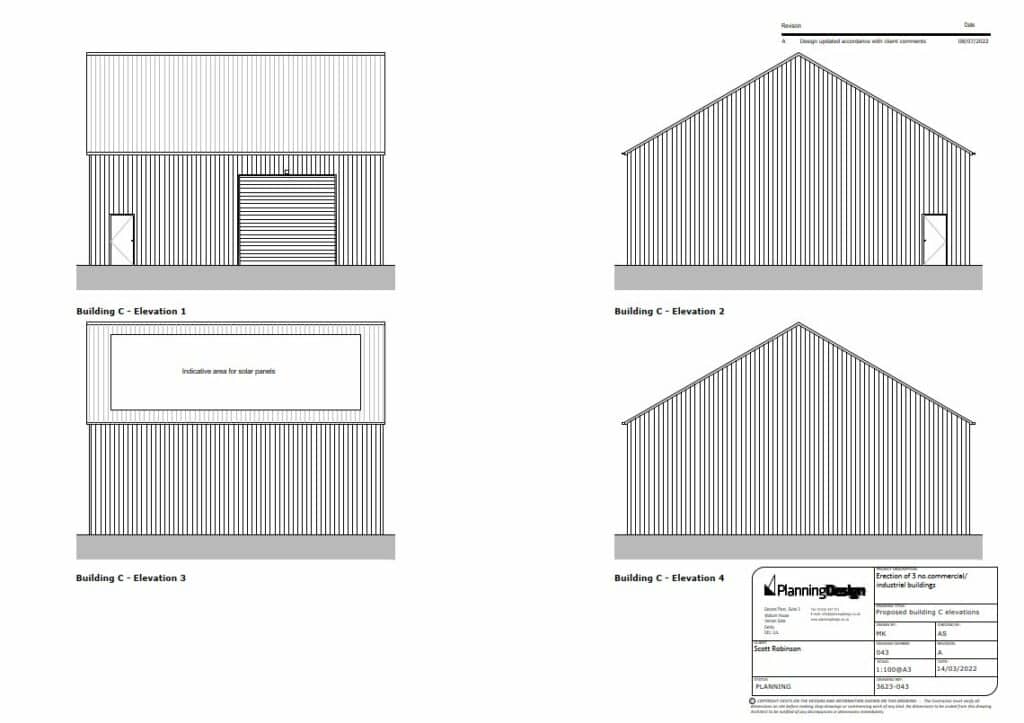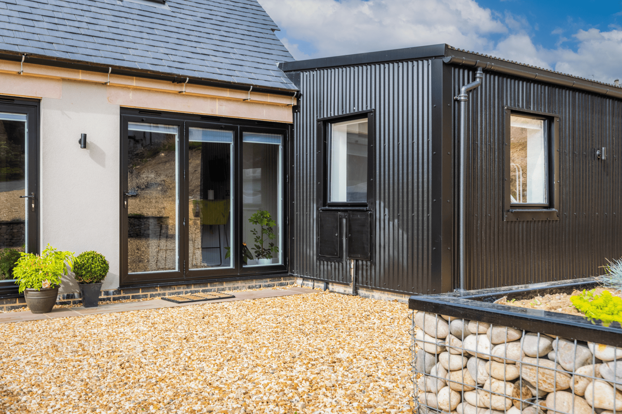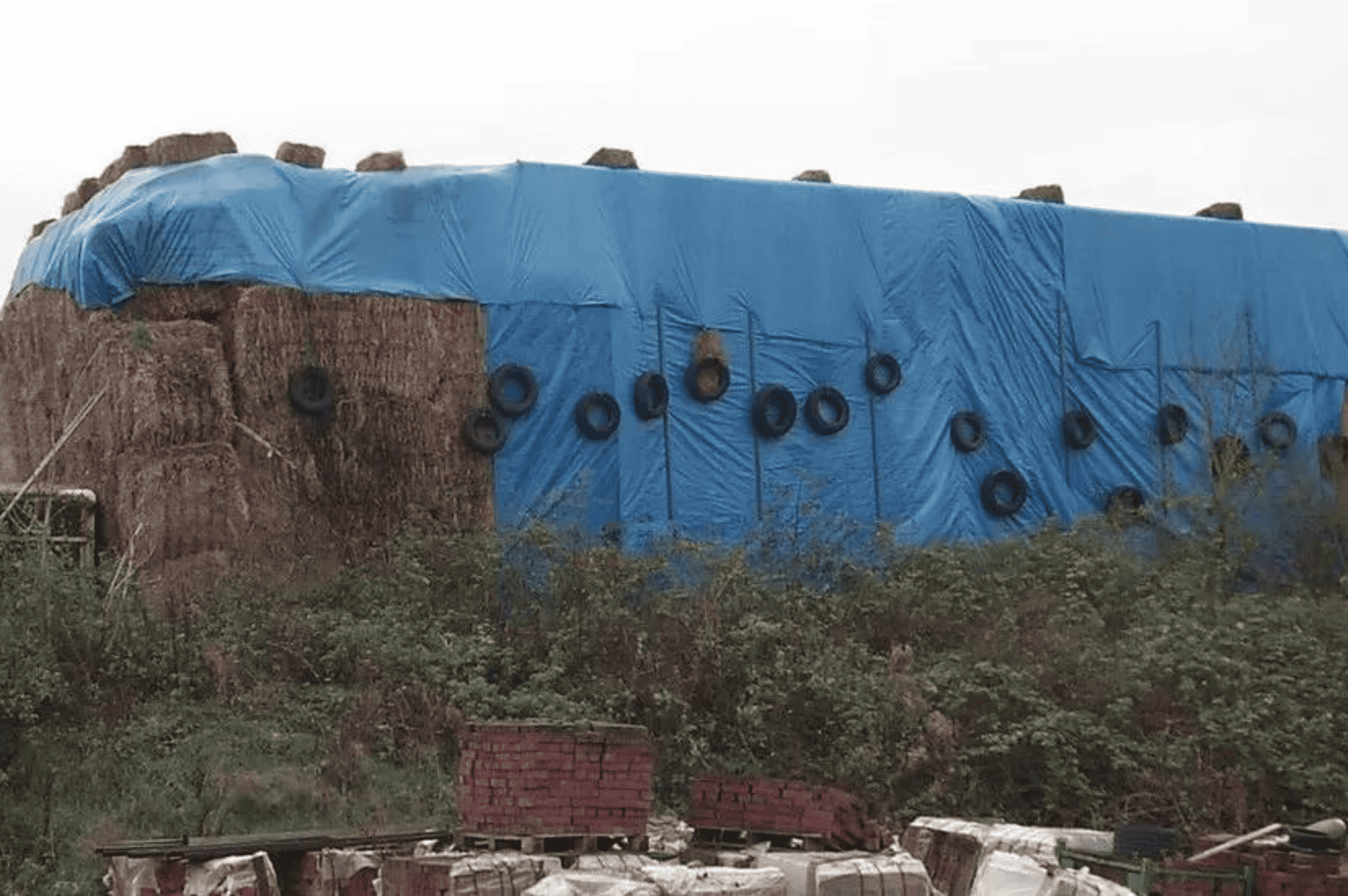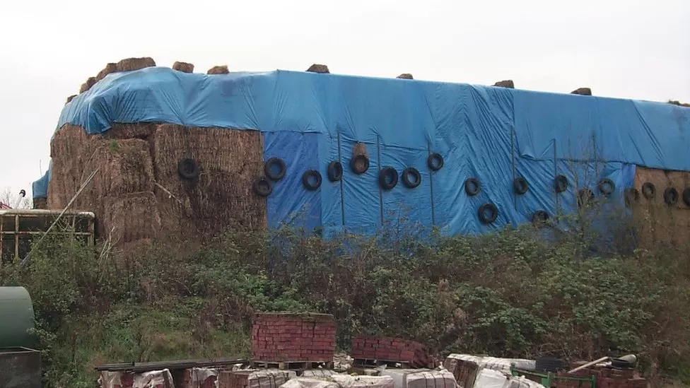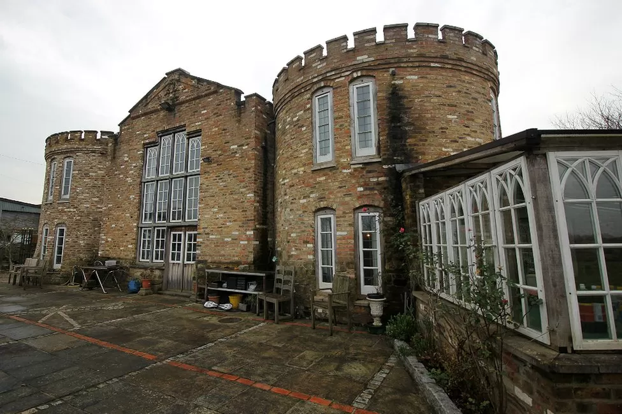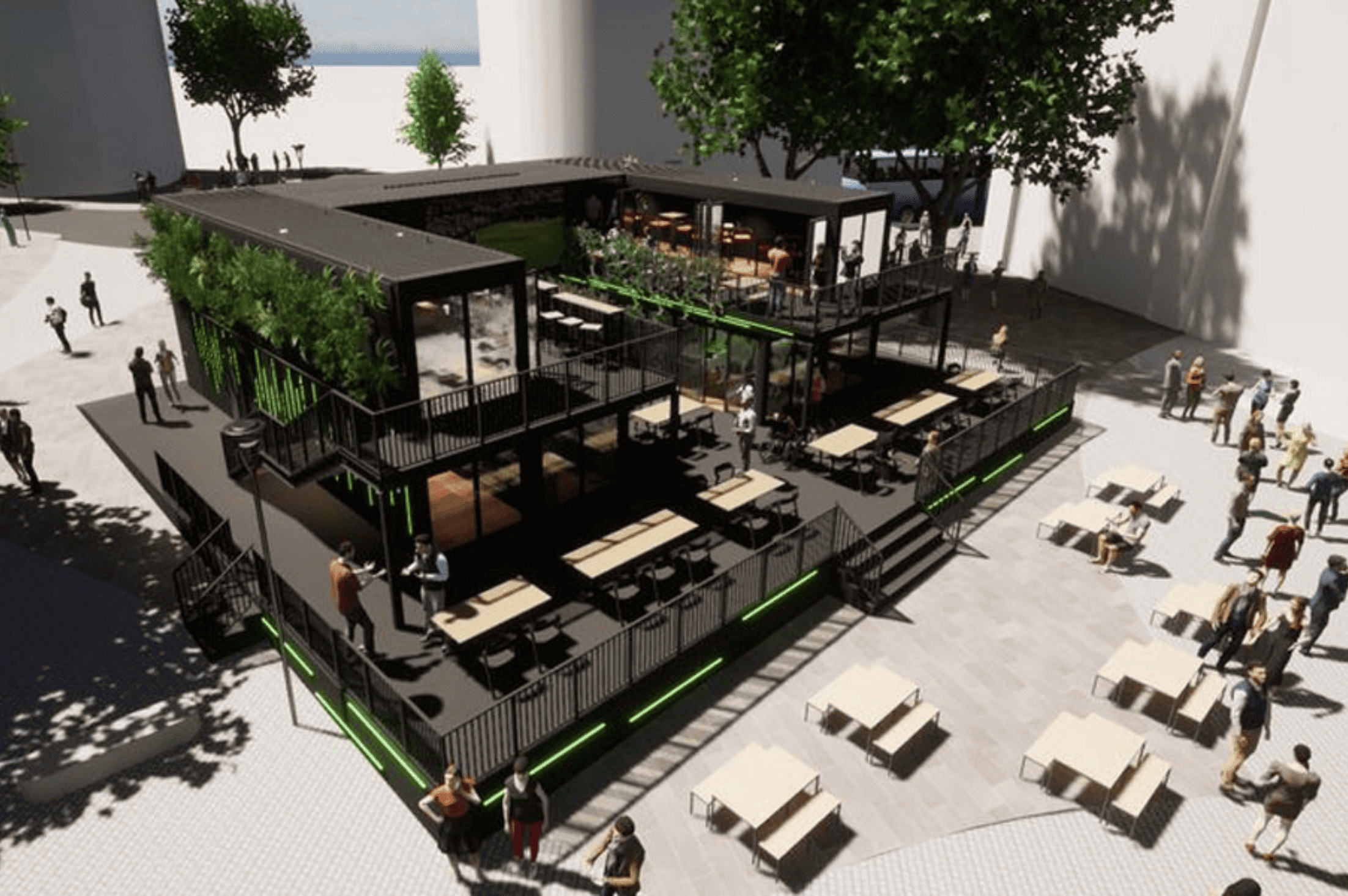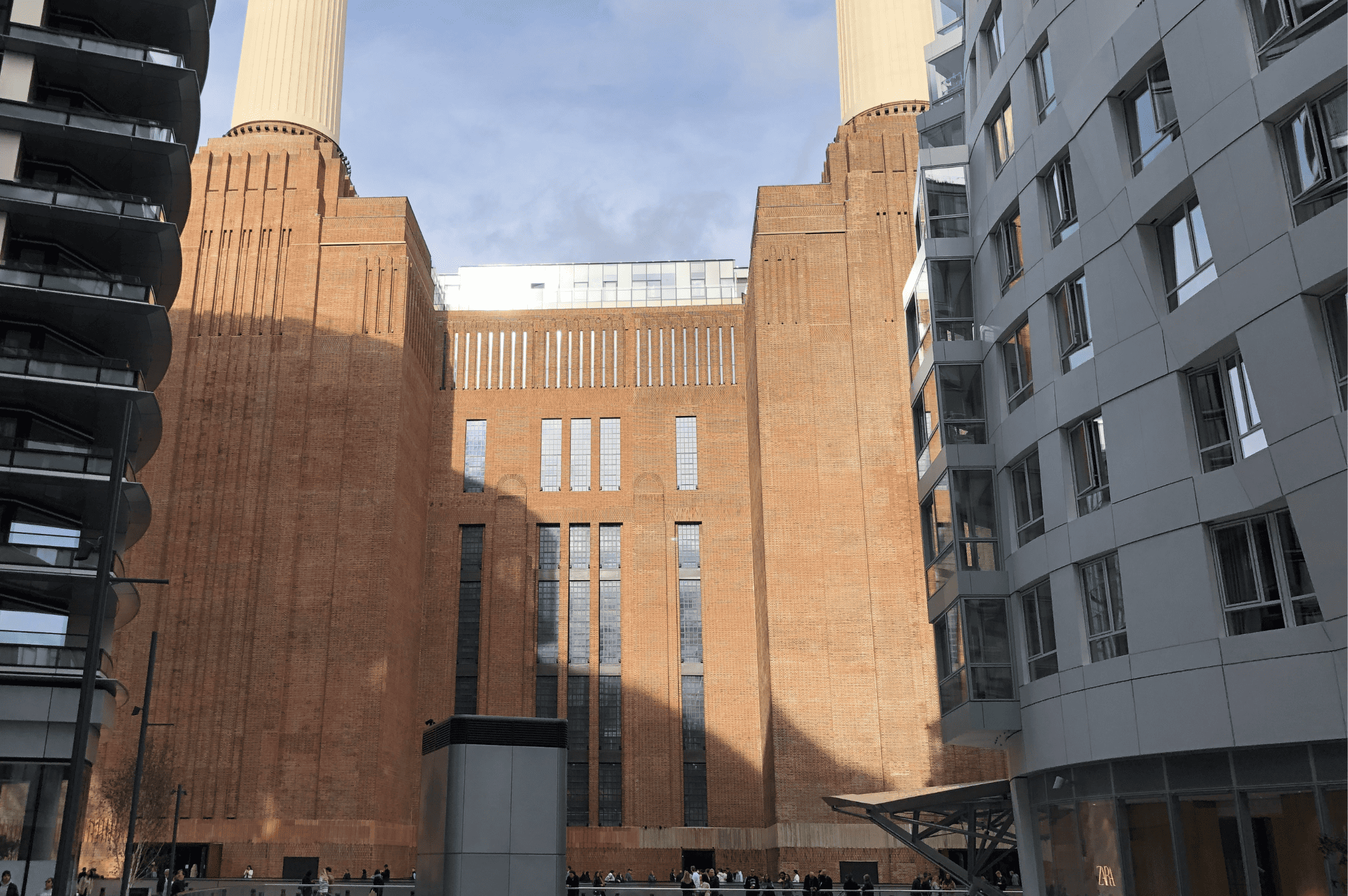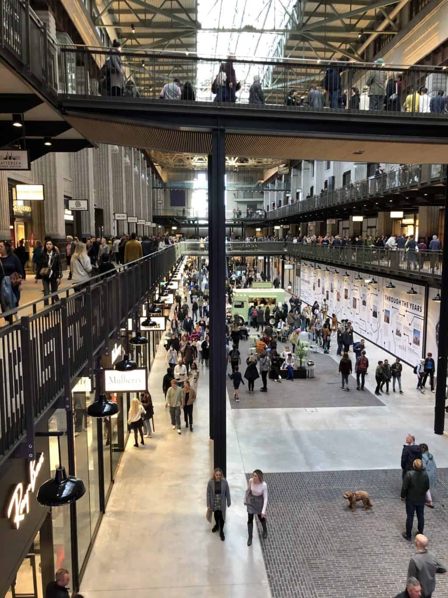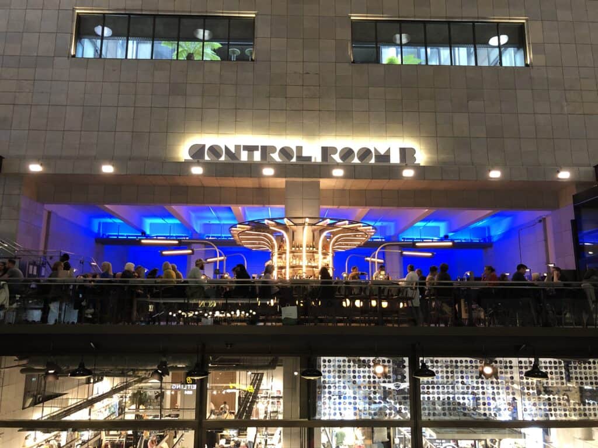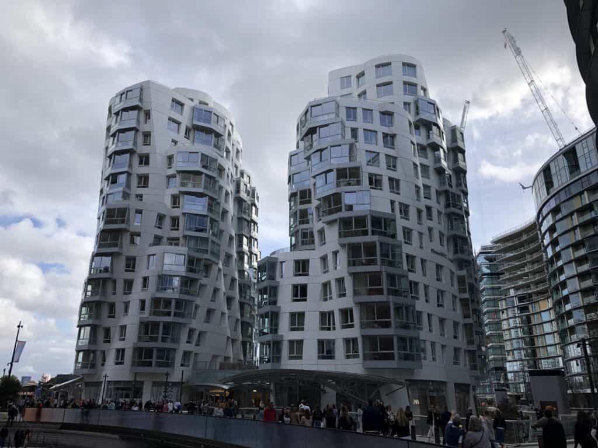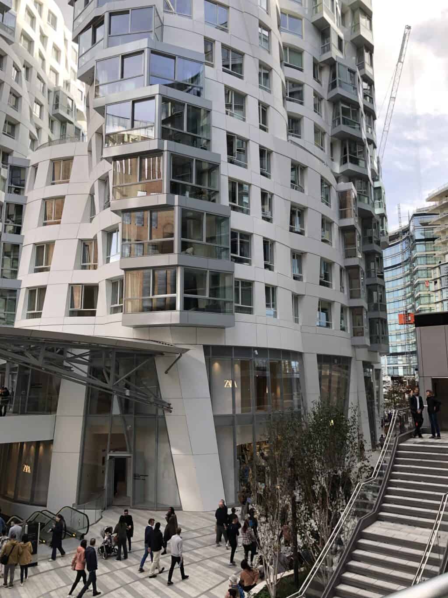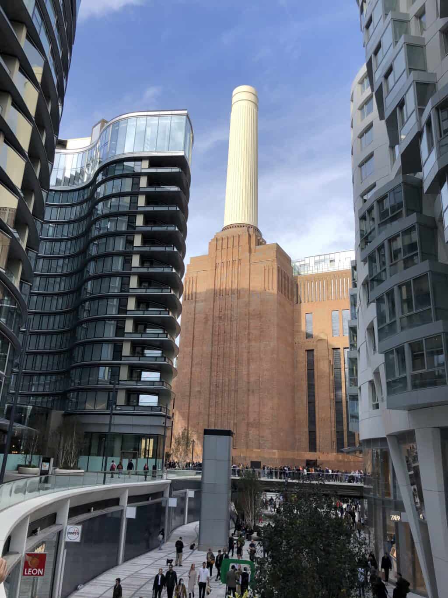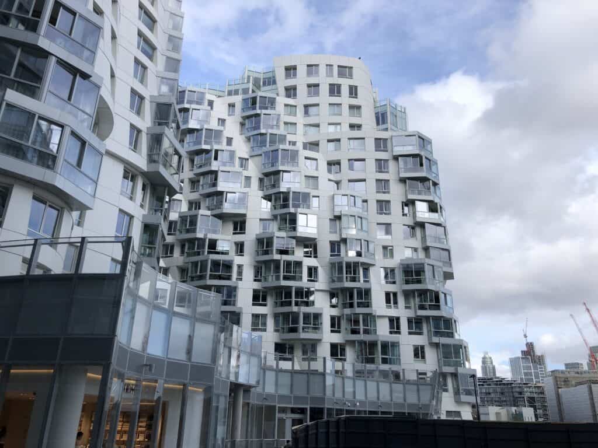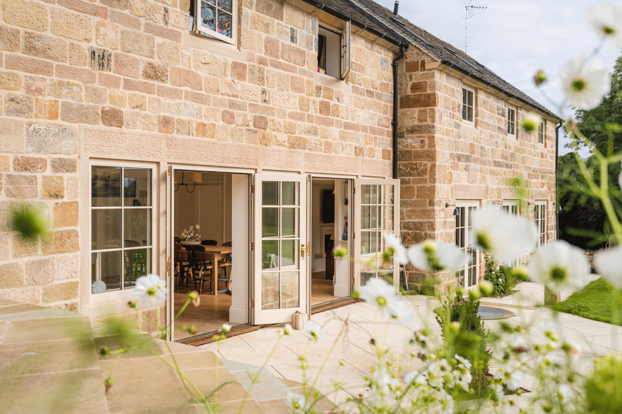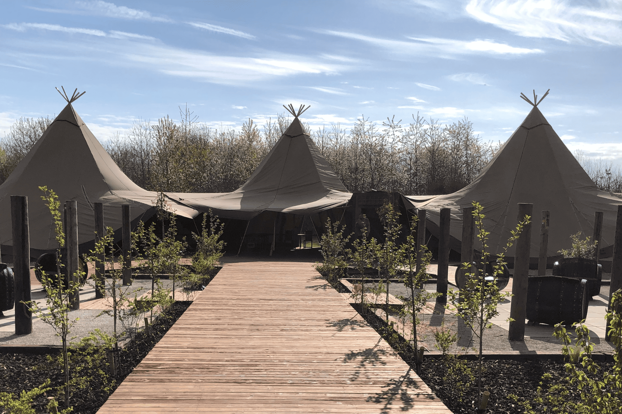Chartered town planner Richard Pigott of Planning & Design Practice Ltd explains how the planning process works so read on if you’re considering extending or renovating your home or looking to build a new one.
Planning permission is something you’ll almost certainly need if you’re considering a major project – and may need if you’re looking at an extension or dramatic house renovation. The requirement to obtain planning permission for most forms of development was introduced as early as 1947. ‘Development’ can involve not only physical works to land and buildings but also changes of use. Here, we take you through the essentials of planning permission for your self build project whether it’s a new build, redevelopment, extension, conversion, or modernisation.
Do I Need Planning Permission?
It is always worth checking whether you need planning permission for your project as the list of projects that can be carried out without the need for planning permission is extensive. However, on the flip side, some ‘minor’ projects do actually require planning permission despite common misconceptions. The government’s Planning Portal is a great place to start when looking to answer this question.
Most houses have permitted development rights (PDR), which generally cover:
- Minor side and rear extensions
- Loft conversions;
- Garage conversions; and
- Cellar conversions
However, flats and maisonettes do not get the same permitted development rights, so planning permission is required. Permission is also more likely to be required in conservation areas, National Parks and Areas of Outstanding Natural Beauty, but not in the Green Belt.
There are, however, numerous reasons why a property’s PDR may not still be in place so it is always essential to check with your local planning authority or a planning consultant first before you carry out any work.
Currently, if you are looking to build a single storey rear extension, you can normally add 3 metres to the back of terraced and semi-detached properties and 4 metres to the back of detached houses without planning permission. It is also possible to double these distances to 6 and 8 metres respectively but you must notify the local authority of your intention to do this and allow up to 42 days (i.e. six weeks) while the local authority write to all neighbours to see if anyone objects.
If you’re looking at a two storey rear extension, you may also be able to extend without planning permission. This applies if, for example, your extension is no taller than the highest part of your existing roof; if it does not extend beyond the rear wall by more than 3m; if it is at least 7 metres away from the boundary; and if it is built in materials to match the original structure.
Permission Not Needed? Apply for a Lawful Development Certificate
If you are confident that your project does not need planning permission, in most cases you do not have to notify the local authority before you start work. However, if want to be able to prove it is lawful in future – perhaps when you’re moving house – it is worth applying to your local authority for a lawful development certificate (LDC).
An application needs to be accompanied by scaled plans of your proposal and a location plan based on an up-to-date ordnance survey map. Assuming the proposal does not require planning permission, you will receive written confirmation of this from the council.
How Much Does Planning Permission Cost?
Planning permission application fees vary depending on the nature of the application but are generally a small element of the overall development cost. Householder applications for alterations/extensions to a house or other works within its boundary cost £206. Applications for new dwellings cost £462 per dwelling, as do change of use applications.
You can use the Planning Portal’s fee calculator (https://www.planningportal.co.uk/app/fee-calculator) for help checking this.
How Long Does It Take To Get Planning Permission?
Most small-scale applications will have a target determination date of 8 weeks from validation to decision. However, beware that due to staff shortages and Covid related issues many applications take longer than this so its worth building this into your timescales and submitting your application as early as possible.
How Long Does Planning Permission Last?
As a general rule, and unless stated otherwise in the decision notice, your planning permission will last for three years. This means that you must start work within that three-year window or you will need to re-apply.
However, be sure to carefully read the conditions attached as they may, for example, require the local authority to approve the exterior materials, a landscaping scheme or details of ecological improvements.
You’ll need to formally apply to discharge these conditions at the right time in the development process as failure to do so could invalidate your permission.
Making Changes To Your Planning Permission
You may need to tweak your design after gaining approval, for which you have two options: either use the ‘non-material amendment’ route, which is designed for issues like new window positions, or submit a new planning application.
A ‘non-material amendment’ is for very slight changes but significant changes, such as extension or new houses’ overall height or the position of upstairs windows, for example, would be judged as ‘material’ and would require you to submit a new application.
The ‘non-material amendment’ route costs £28 and takes 28 days to decide, while another full planning application would take eight weeks but is free if applied for within a year of the original.
What if Planning Application is Refused?
If your planning application is refused, the council’s decision notice will contain one or more reasons for refusal. There will also be an officer report explaining this in more detail. It’s important to try to understand exactly why the planning application was rejected because there may be a simple detail that the local authority can’t approve, or a lack of information, in which case resubmitting a new application that has been amended accordingly would be far quicker and cheaper than submitting an appeal. If, however, the council is fundamentally opposed to your scheme, you will need to submit an appeal, where an independent inspector (not the local authority) makes an independent assessment of whether a proposal meets all the relevant policies. Appeals generally take 4-6 months from the date of submission until you get a decision.
Other Paperwork: Building Regulations and Insurances
Remember that getting planning approval is not the only legislation you need to adhere to. Proposed works will also need to conform to building regulations if they include structural alterations. So repair work won’t need to, but new building work – including extensions – will need to be checked. You also need to remember that if you are extending your home, it will not be covered by standard buildings insurance. Extensions and extensive renovations are often excluded from buildings insurance if you are altering the structure of your home. You will need specialist site insurance to cover the existing insurance and the new works being carried out until completion.
Concerned or unsure – ask an expert! Planning & Design Practice Ltd is a multi-disciplinary team of Town Planners, Architects, Architectural Assistants and Design Professionals, and Heritage Specialists. We can take a project through from inception to completion, but we also offer the flexibility to engage a client’s own architects and provide a planning service, whilst our design team can also work with clients who have engaged other town planning professionals.
We have extensive knowledge about the policies and procedures of individual councils and the approach taken by planning officers and Councillors. For a no obligation consultation to discuss your dream project or property, please don’t hesitate to contact us on 01332 347371 or via email at enquiries@planningdesign.co.uk.
Richard Pigott, Director, Planning & Design Practice

