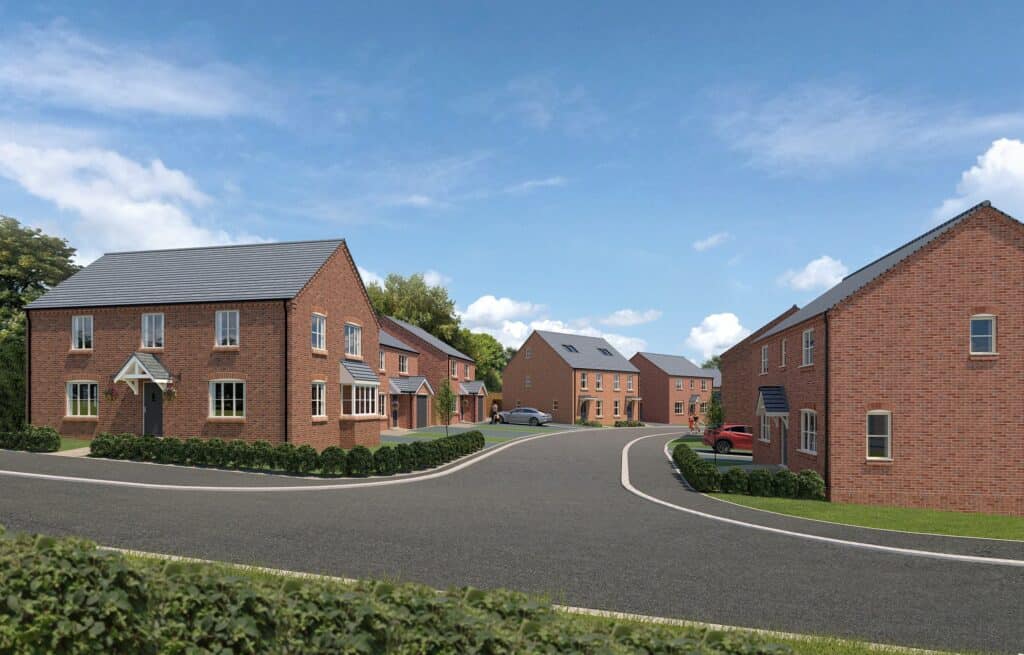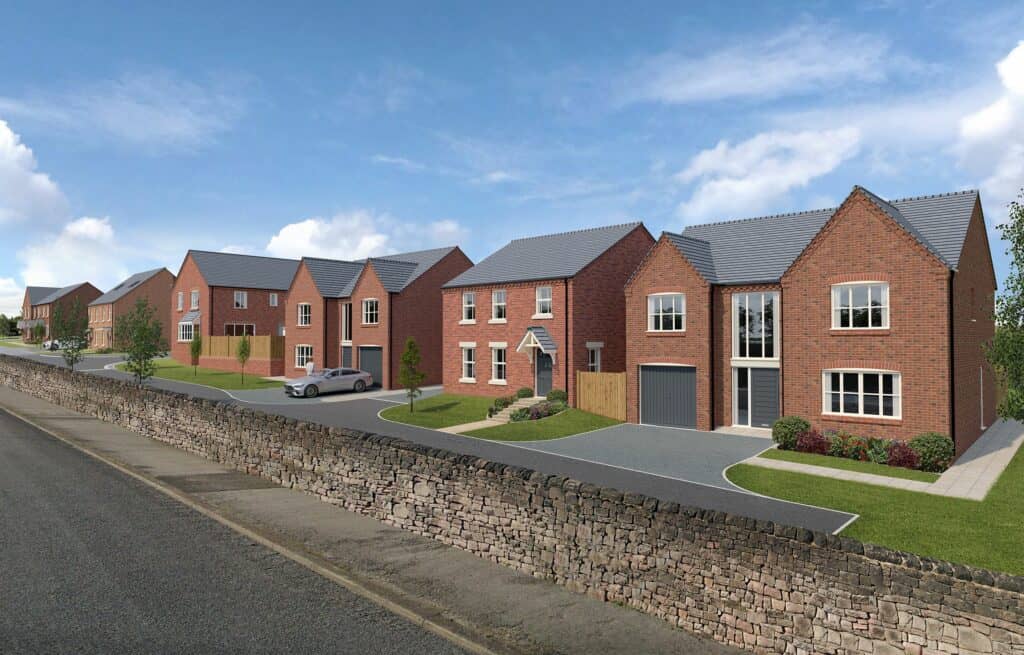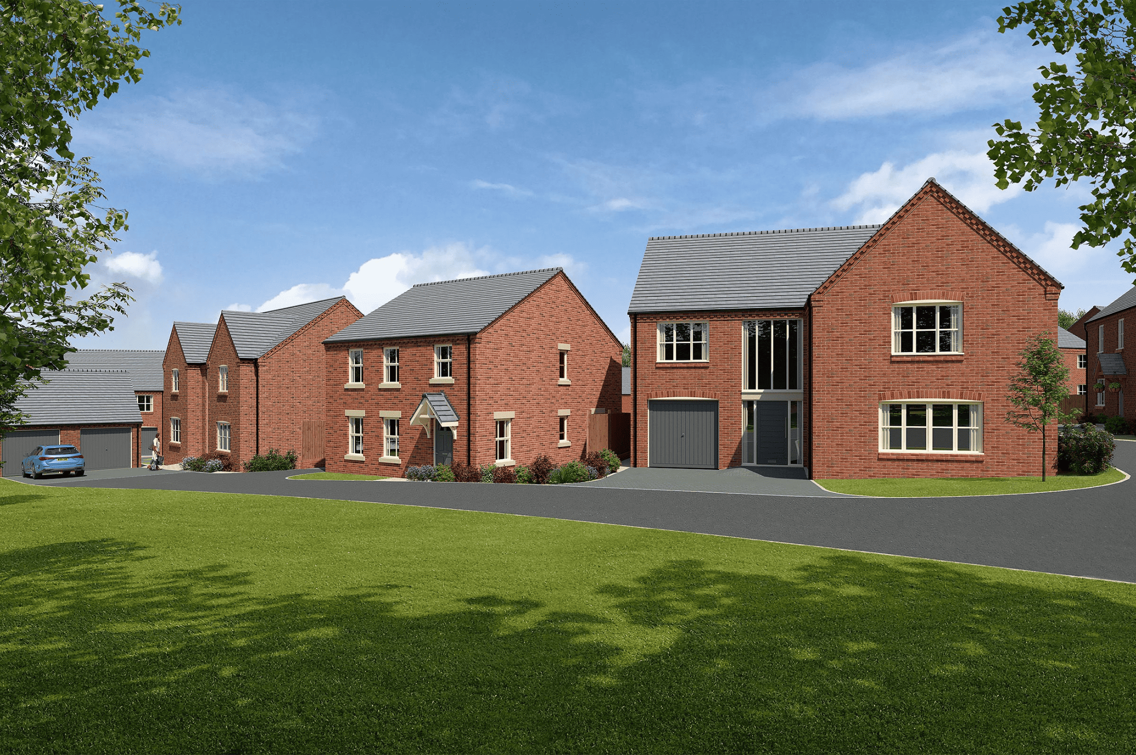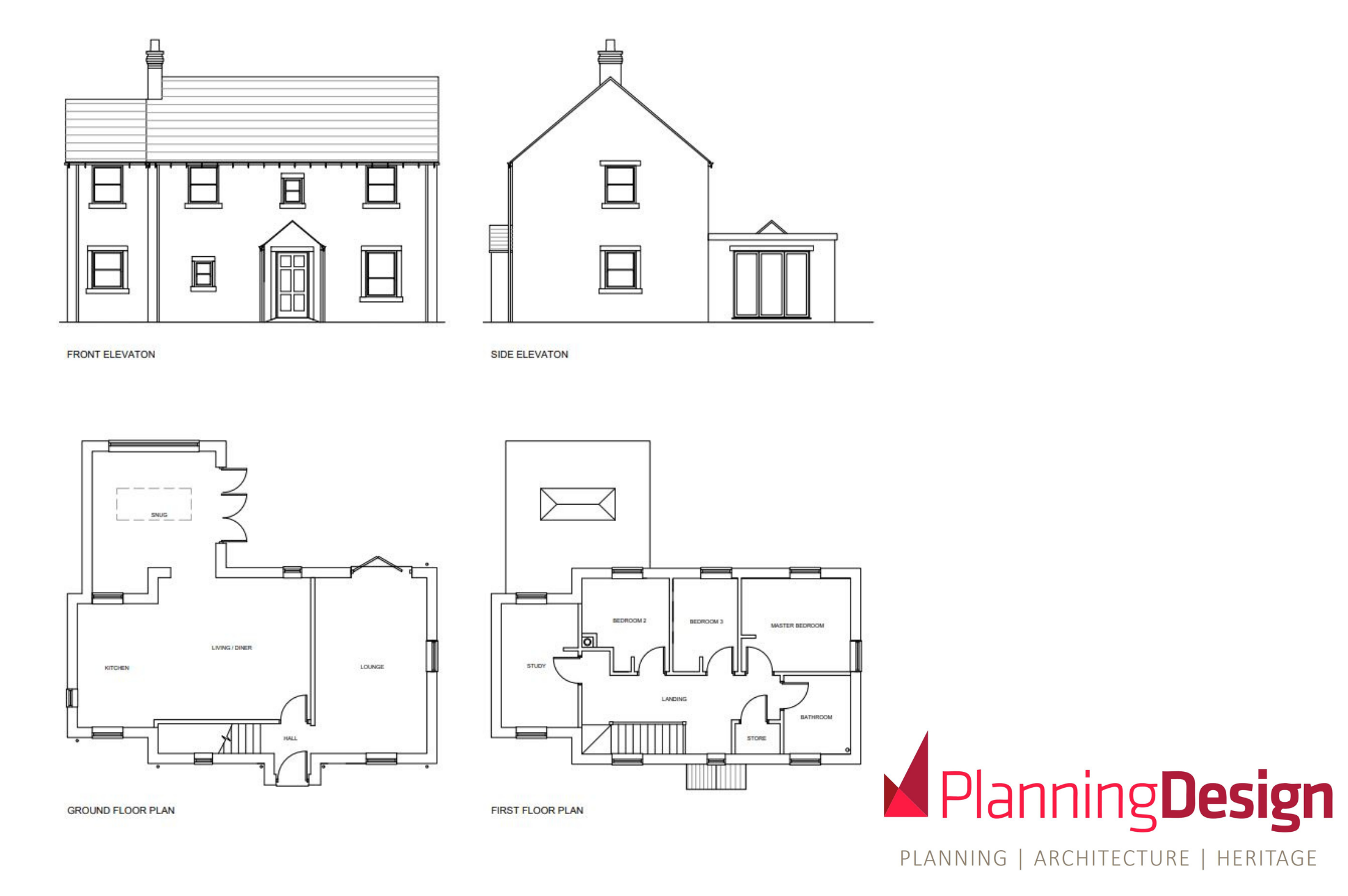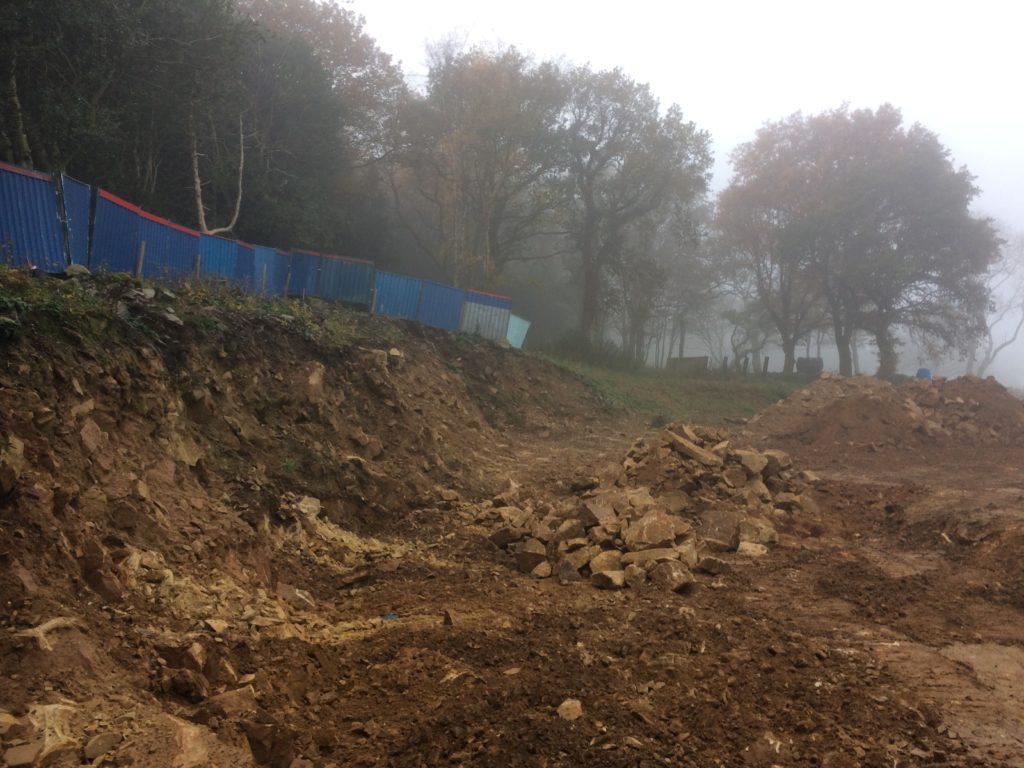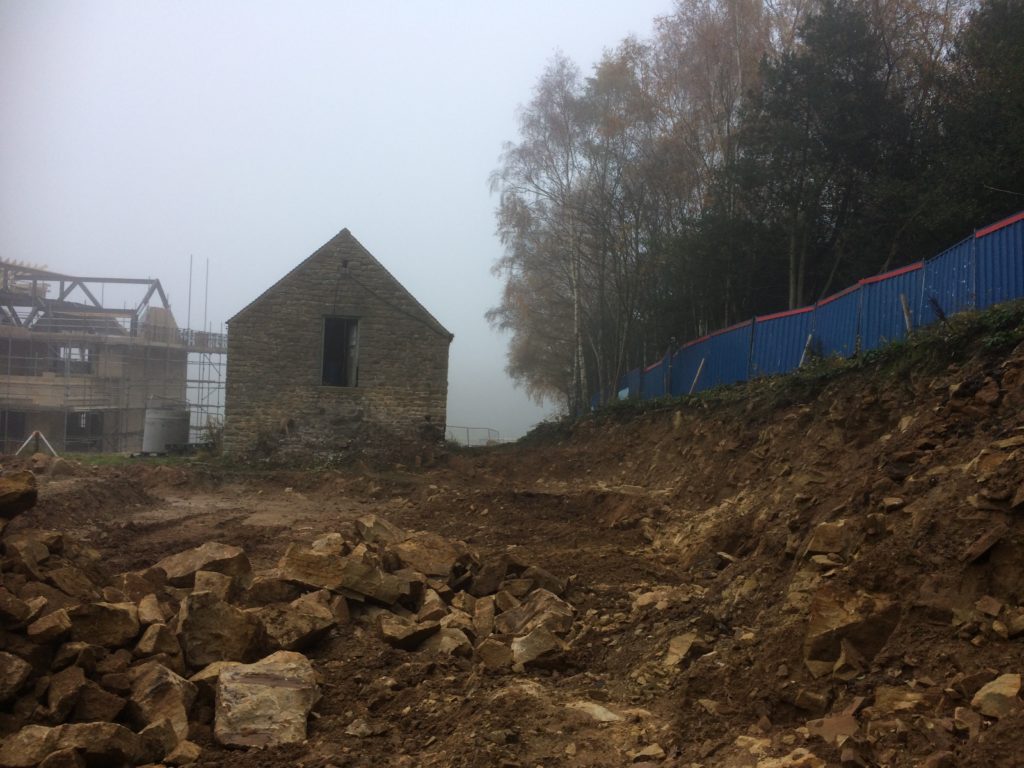Our planning team have recently gained Section 73 approval at planning committee for our client Meadowview Homes , which will allow for amendments to the approved house types at a development at Highstairs Lane, Stretton, in Derbyshire.
The site in Stretton previously gained permission for a new housing development of 28 dwellings in 2015 through an outline application and subsequent reserved matters applications. Meadowview Homes have since purchased the land from the previous developers and wished to amend the approved applications to include their own house types, whilst adhering to the layout and principles of the previous approvals. We came to the conclusion that two Section 73 applications, on the approved reserved matters applications, was the most efficient and appropriate approach in this scenario.
The proposed house types include a mix of two-story semi-detached, detached and terraced dwellings, which have been designed to reflect local traditional details. These include a range of 2- to 5-bed roomed dwellings, which provides a range of accommodation that adds to the housing choice within the village. The proposal also offers additional protection compared to the previous scheme with regards to the Root Protection Areas of retained trees to the west of the site.
For a Section 73 all the following conditions must be met:
- The site boundary is not changed
- The siting, landscape, scale, and height is not significantly changed
- The use is not changed.
- The appearance is not adversely affected.
- The change is compliant with local planning policy and with the conditions attached to the original permission.
- Changes to windows or other openings that do not impact on neighbouring properties.
- The interests of parties consulted about the original application are not disadvantaged.
Throughout the application process, we worked closely with the Council to ensure a positive outcome for our clients. Our planners have worked in the public and private sectors, and have excellent working relations with Local Planning Authorities as was demonstrated in this case.
Planning & Design Practice is a multi-disciplinary team of Town Planners, Architects, Architectural Assistants and Design Professionals. We can take a project through from inception to completion but we also offer the flexibility to engage a client’s own architects and provide a planning service, whilst our design team can also work with clients who have engaged other town planning professionals. We have extensive knowledge about the policies and procedures of individual councils and the approach taken by planning officers and Councillors.
For a no obligation consultation to discuss your project or property, please get in touch on 01332 347371 or by email at enquiries@planningdesign.co.uk
All images: Meadowview Homes
