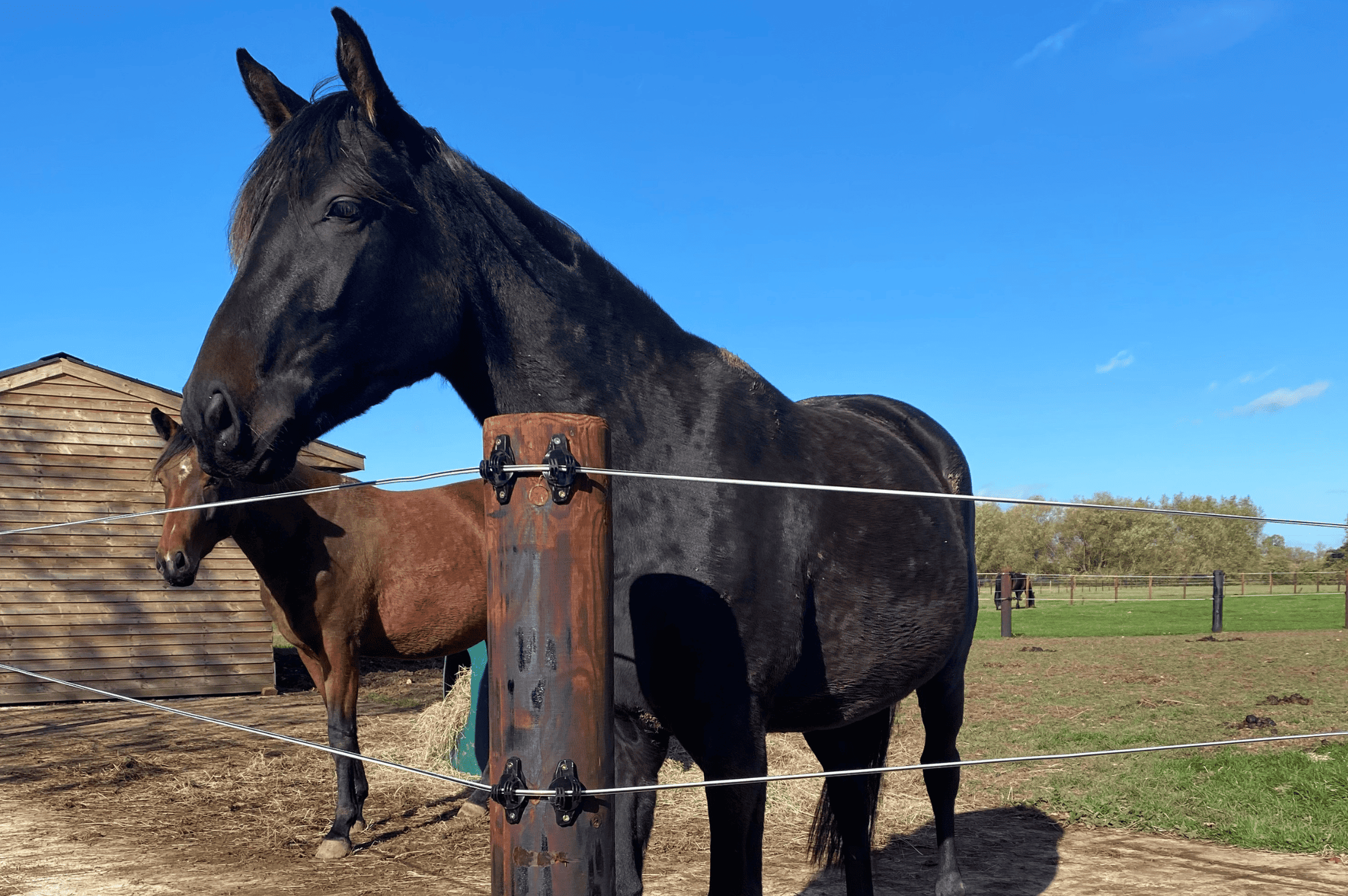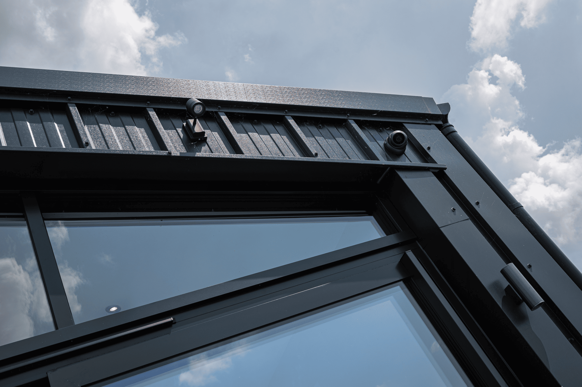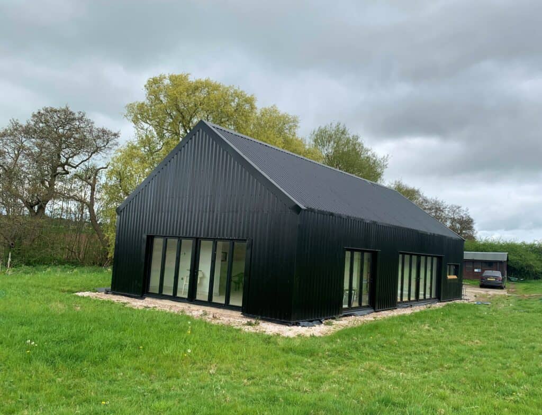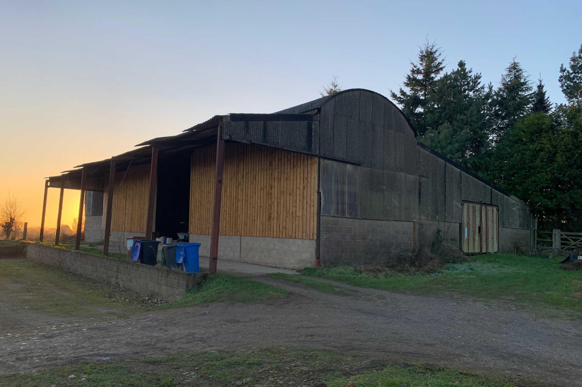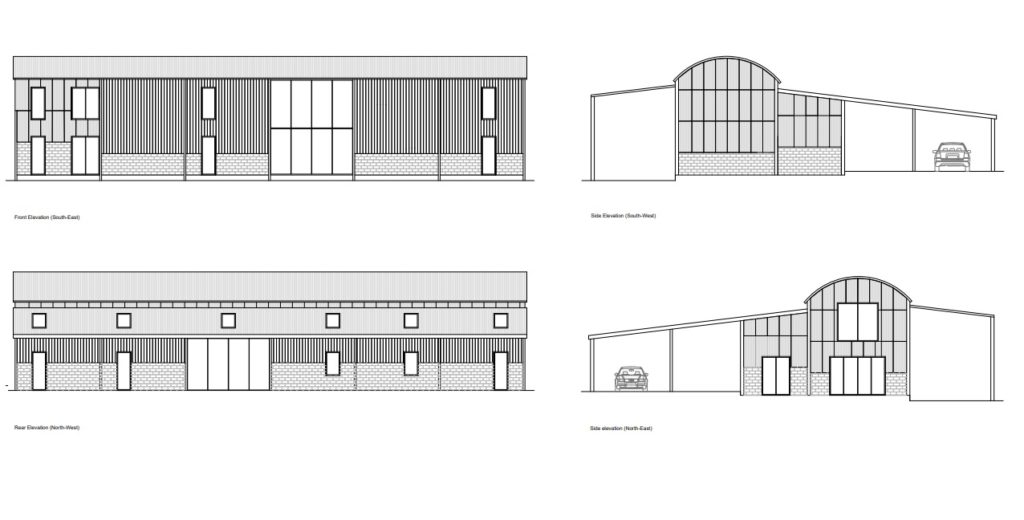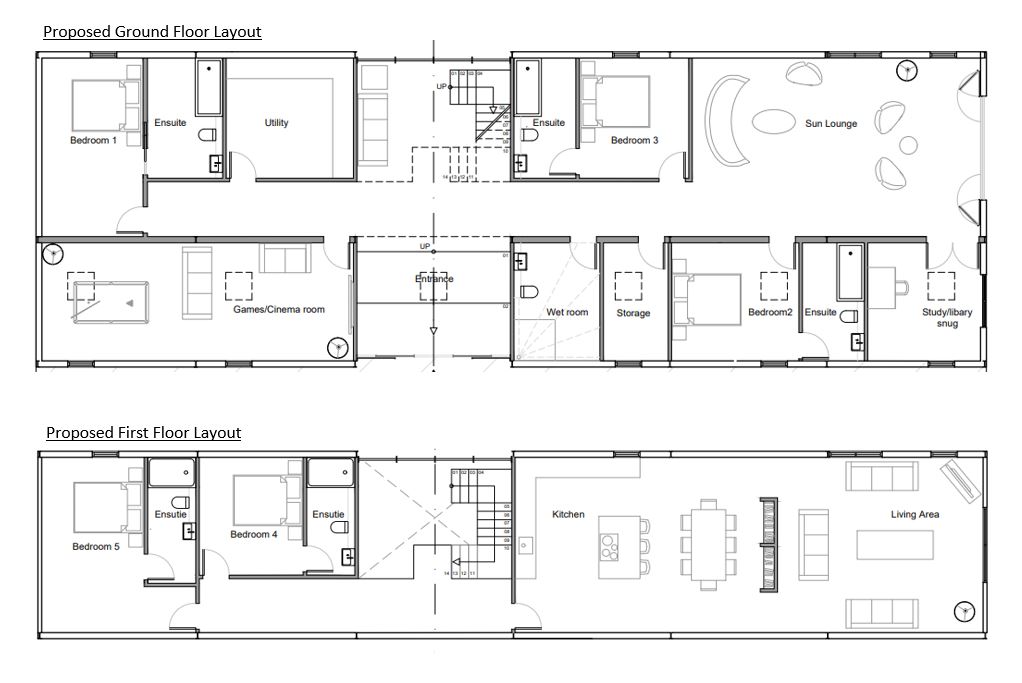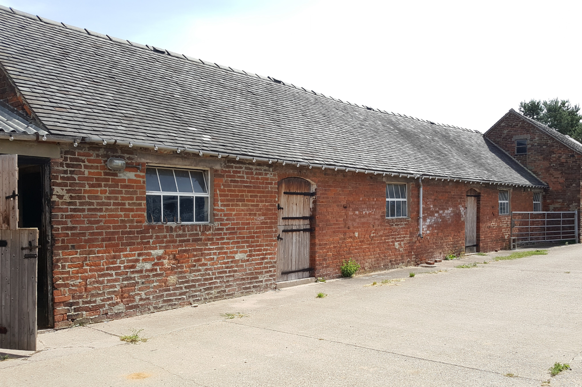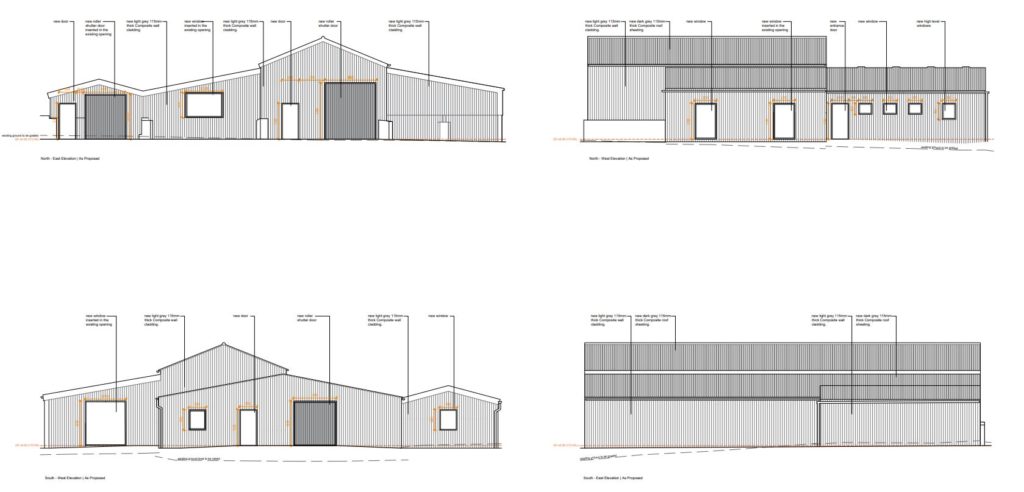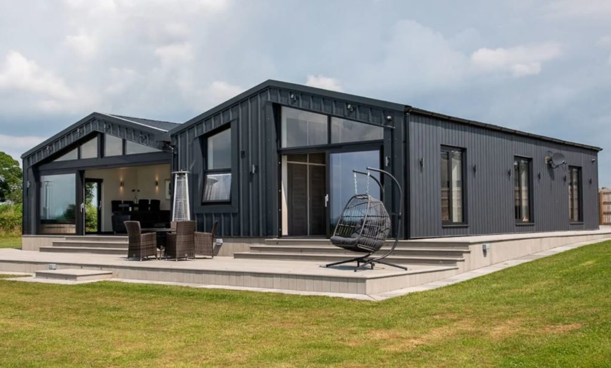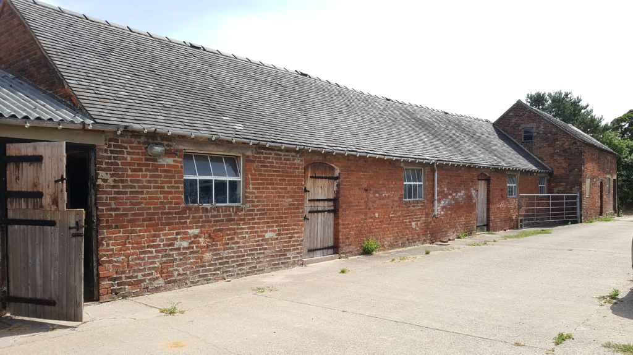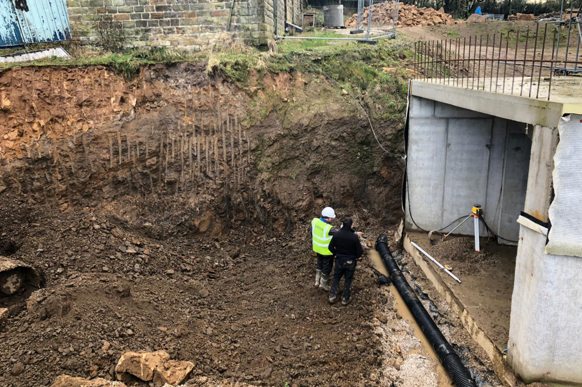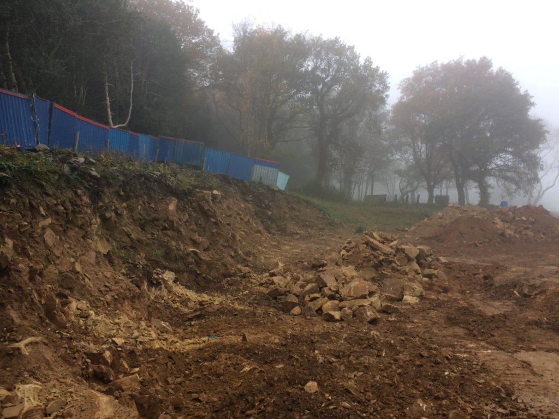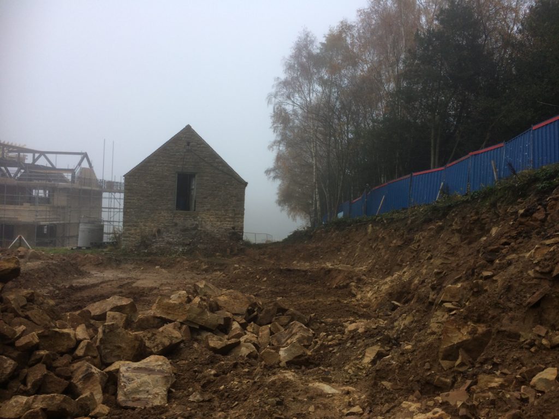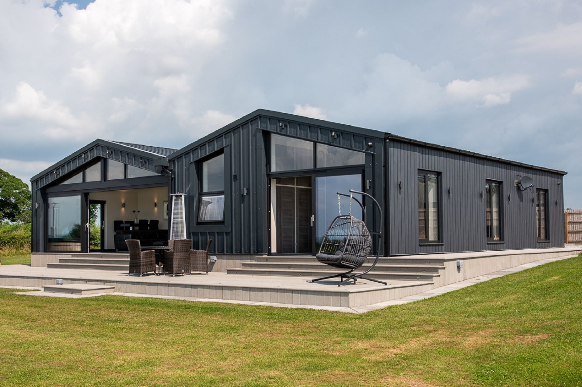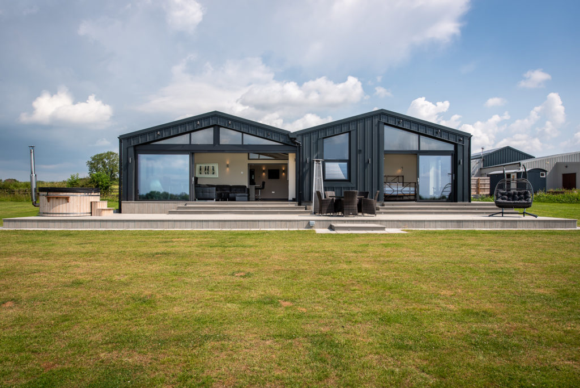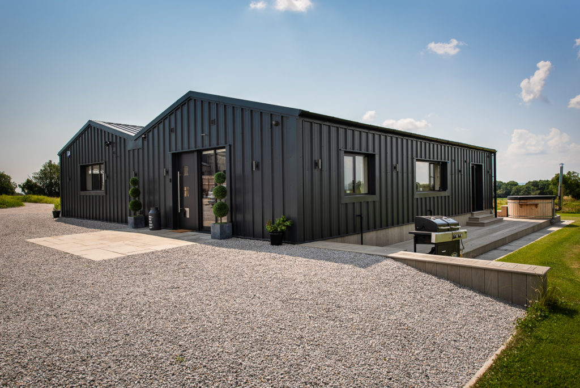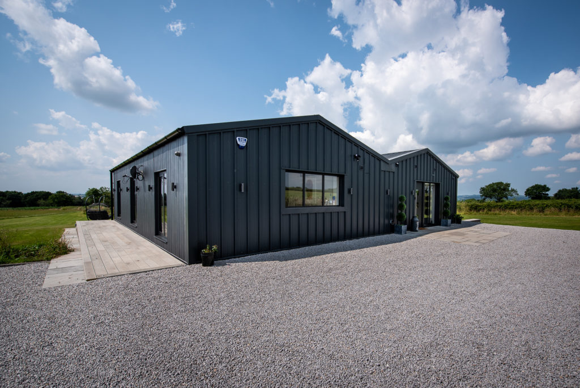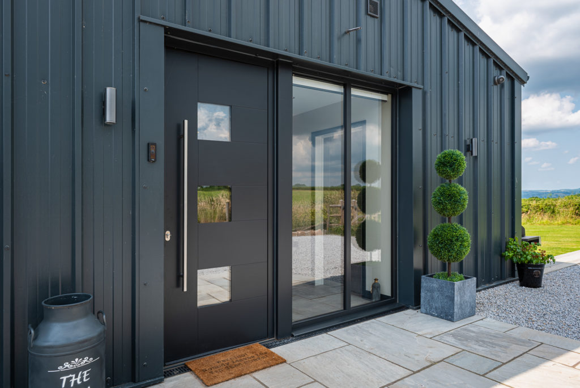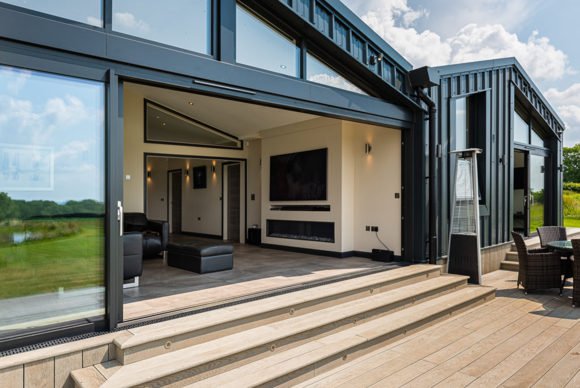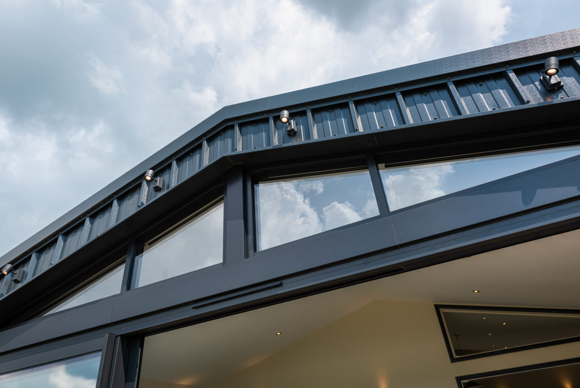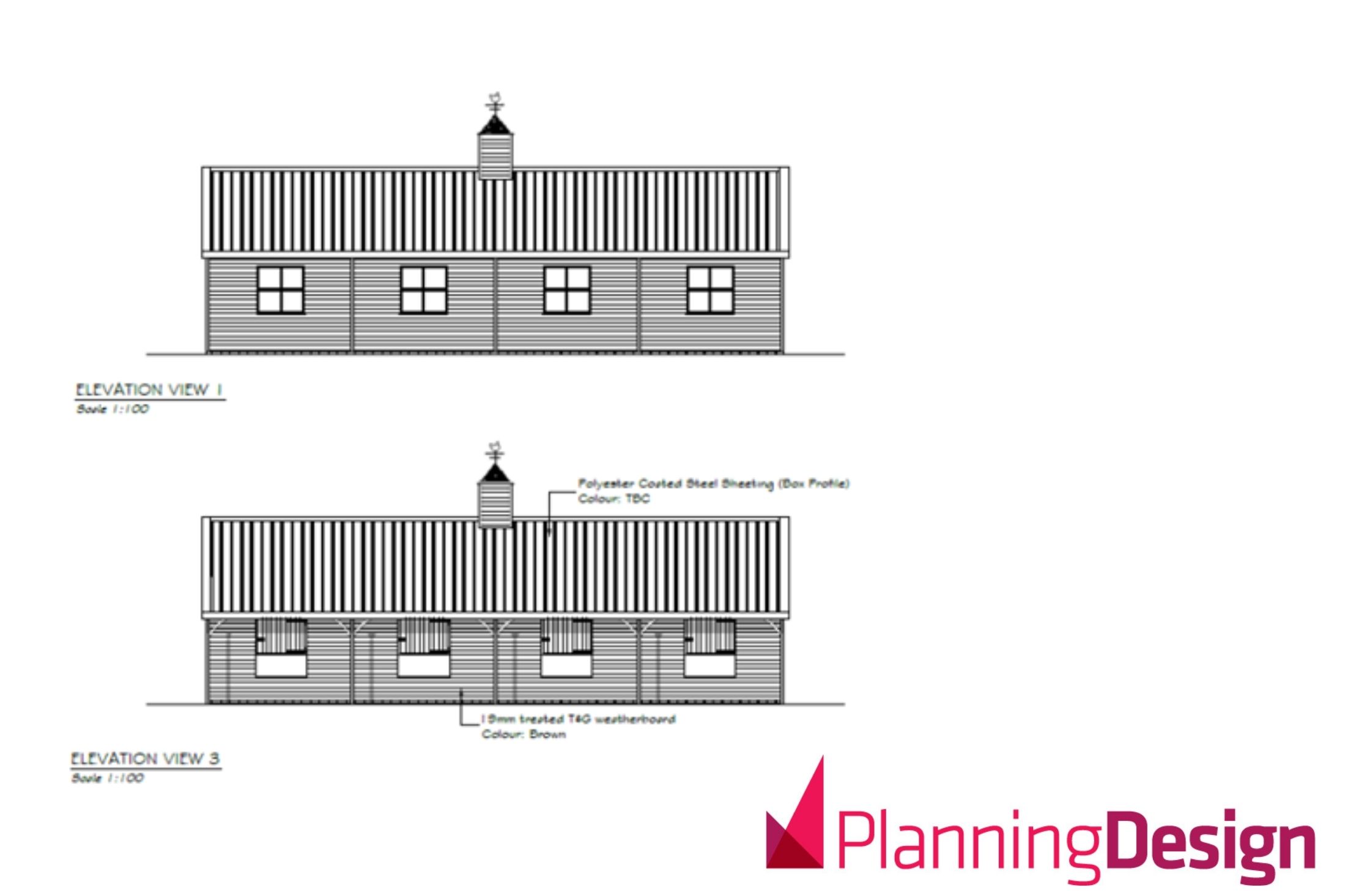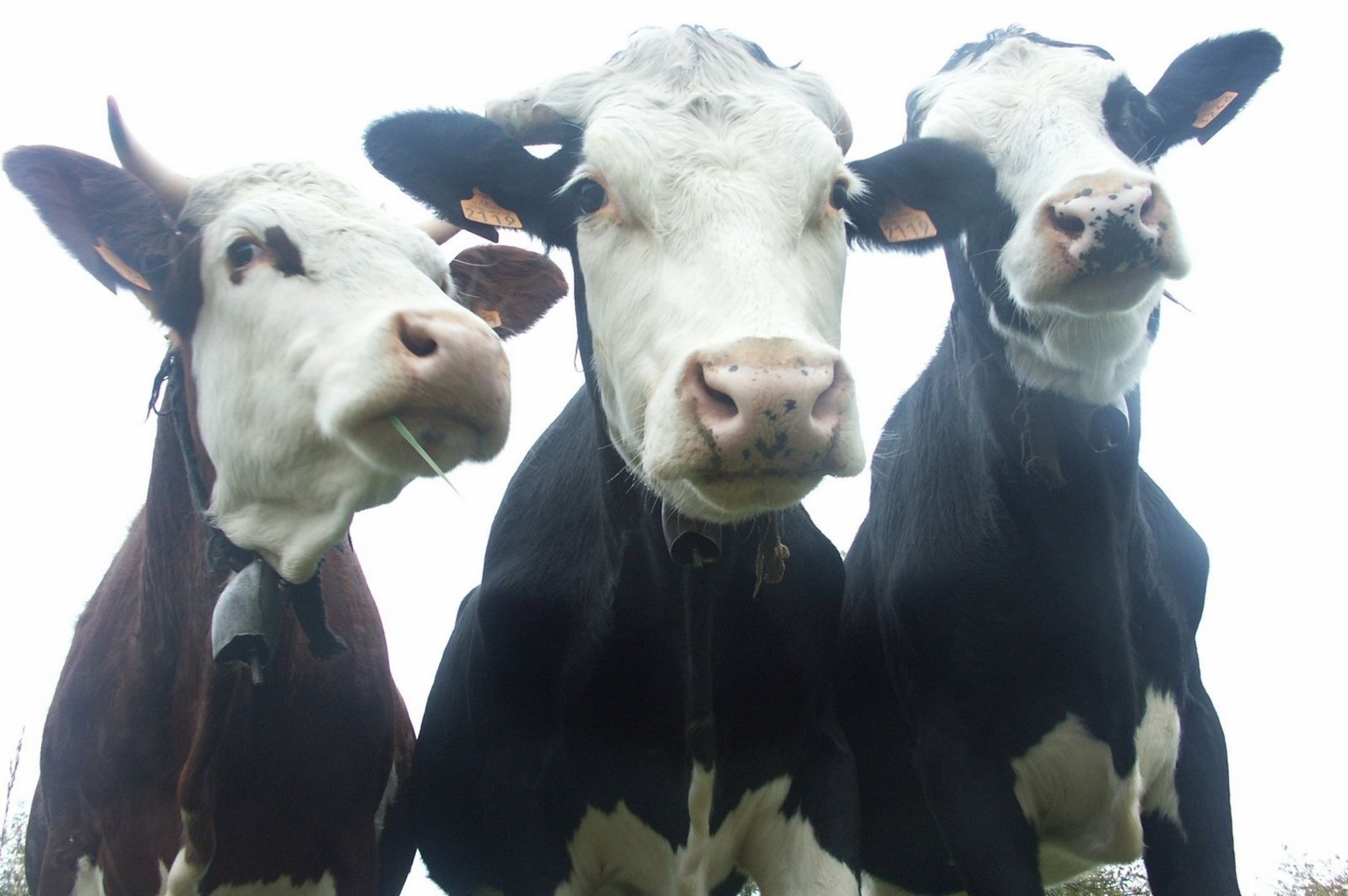Planning & Design Practice Ltd is pleased to announce that Full planning permission has recently been secured for the change of use of an agricultural field for use as a driver training facility for excavators as part of a farm diversification scheme in Derbyshire.
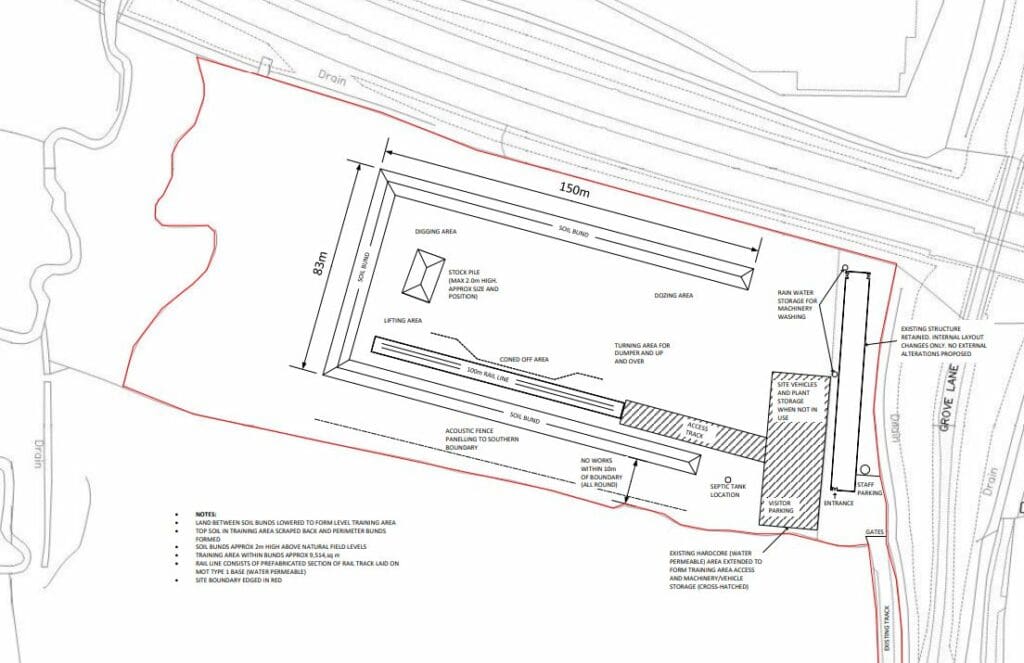
Policy S4 of the Adopted Derbyshire Dales Local Plan (2017) which considers development within countryside locations, supports development in such locations if it represents the sustainable growth of tourism or other rural based enterprises in sustainable locations where identified needs are not met by existing facilities or it comprises proposals for agriculture and related development which helps sustain existing agricultural and other rural based enterprises, including complementary farm diversification proposals.
Policy EC10 of the Adopted Derbyshire Dales Local Plan (2017) which deals specifically with farm diversification developments, supports proposals where it can demonstrate that such developments supplement, rather than replace or prejudice, farming activities on the rest of the farm.
The applicant started a free range egg business in 2010, holding up to 32,000 free range hens in three separate buildings across their landholding. In 2019 the applicant secured their own packaging license to sell free range eggs to the general public, including shops, restaurants and hotels covering Ashbourne, Derby, Burton Hilton, Repton and Uttoxeter. The Planning Team at Planning & Design Practice Ltd was instructed to assist in developing a case to demonstrate that the proposed change of use of agricultural field for use as a driver training facility for excavators was policy compliant.
It was successful argued that the proposed development is of a scale which would financially support the farming enterprise carried out on the applicant’s wider land holding rather than replace the farming use.
The site will be operated by Doctore On Track Training Services Ltd provide high quality, training, assessment and accreditation services to the Construction and Rail industries and will make full and effective use of the land and existing buildings for use as classrooms associated with the driver training facility.
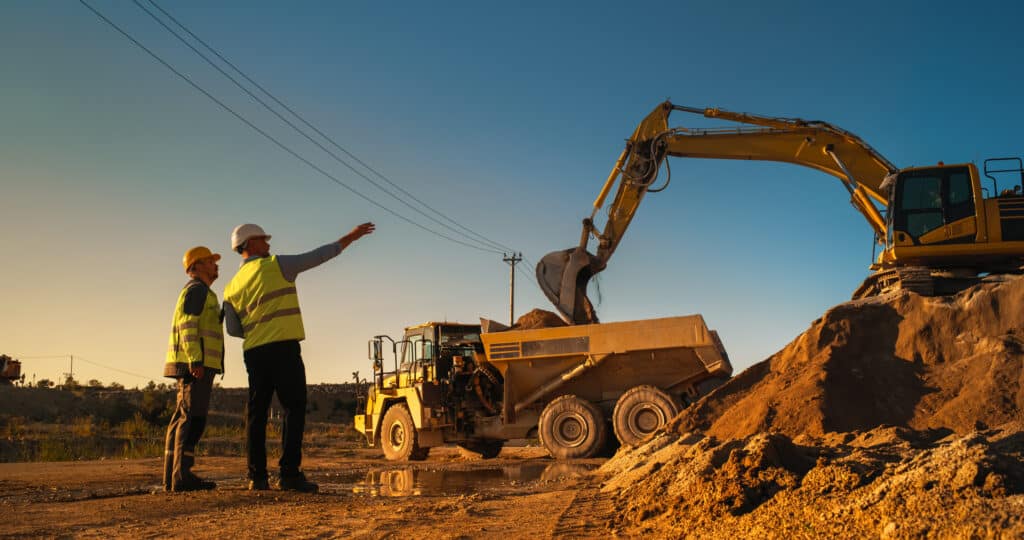
Planning your farm diversification aims
Gaining planning permission is a key step in almost any development. Planning & Design Practice Ltd is a multi-disciplinary team of Chartered Town Planners who can take a project through from inception to completion. Farm diversification can be described as any proposal which seeks to supplement farm income on working farms which would be operated ancillary to the existing authorised agricultural activity at existing established farm enterprises. We are well versed in understanding local Council’s policies to ensure the best possible case if put forward for our clients.
For a free, no obligation consultation to discuss your project, please don’t hesitate to get in touch on 01332 347371.
Andrew Stock, Associate Director – Chartered Town Planner, Planning & Design Practice Ltd

