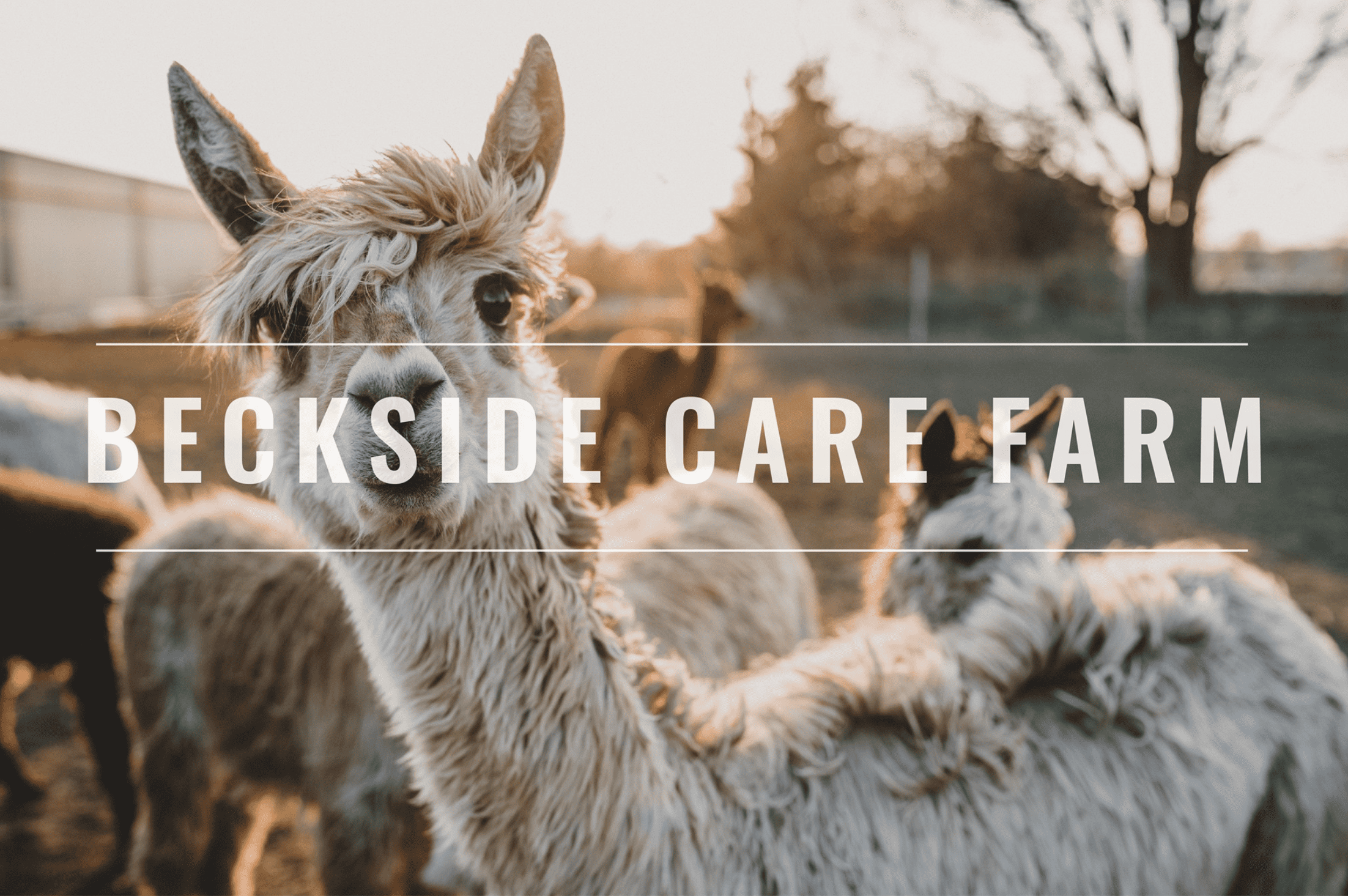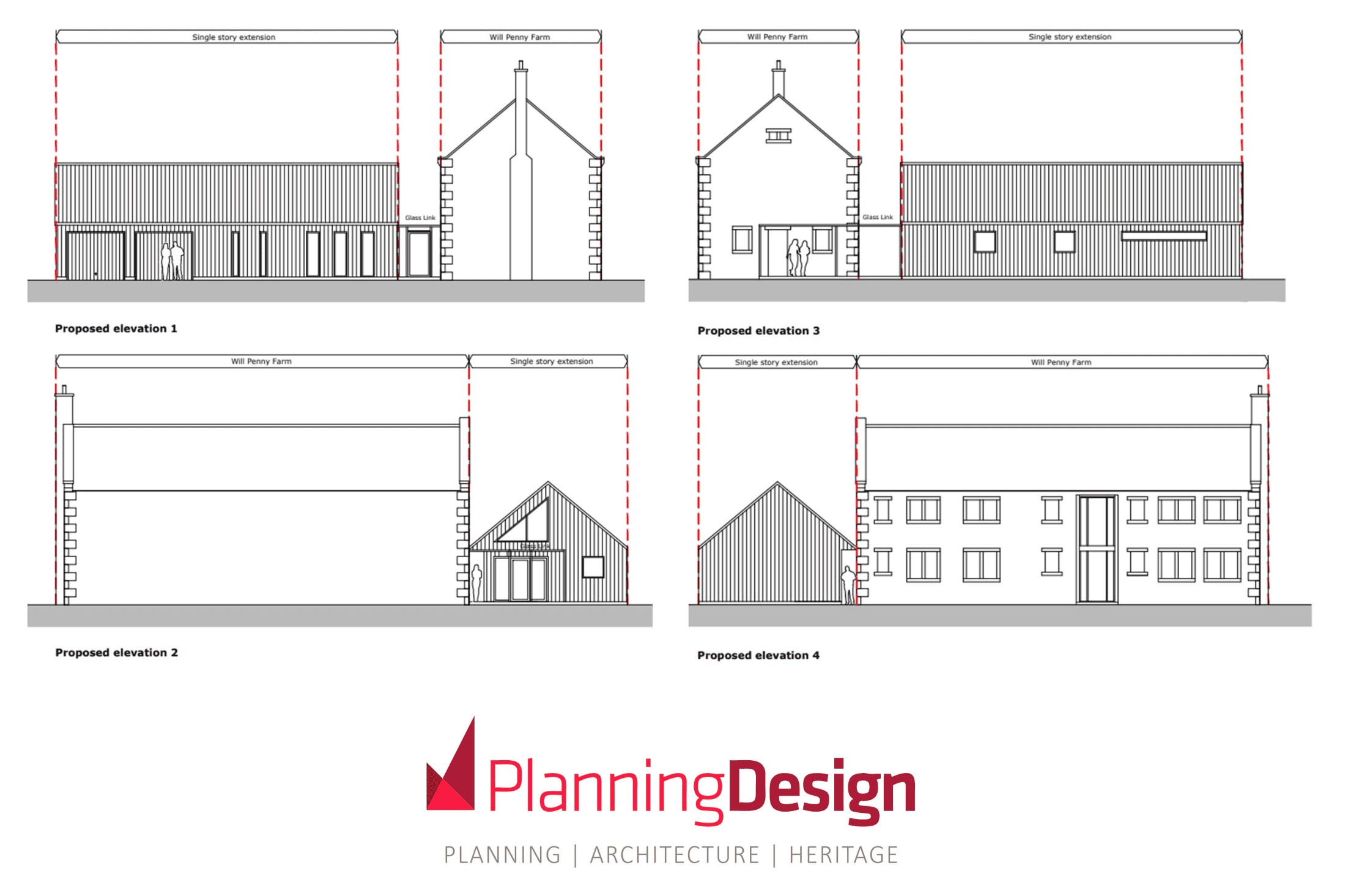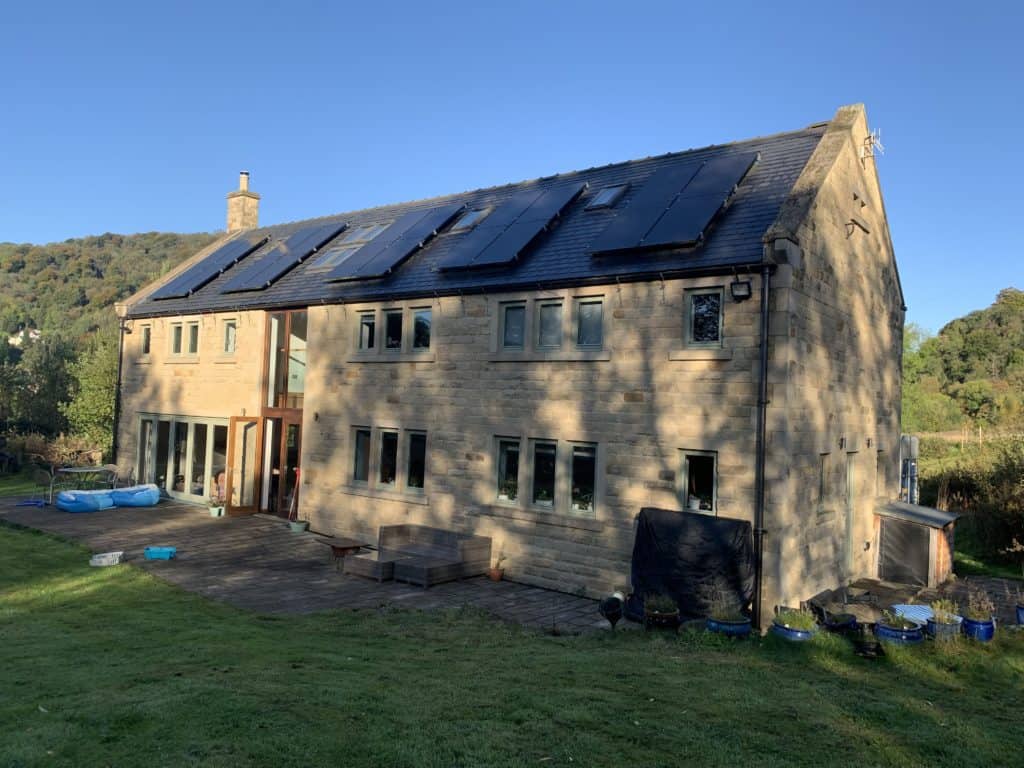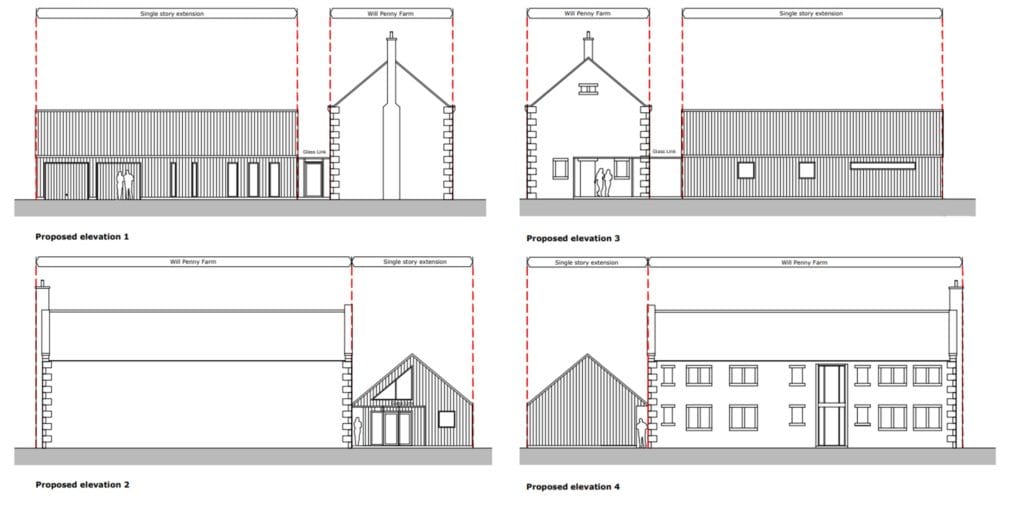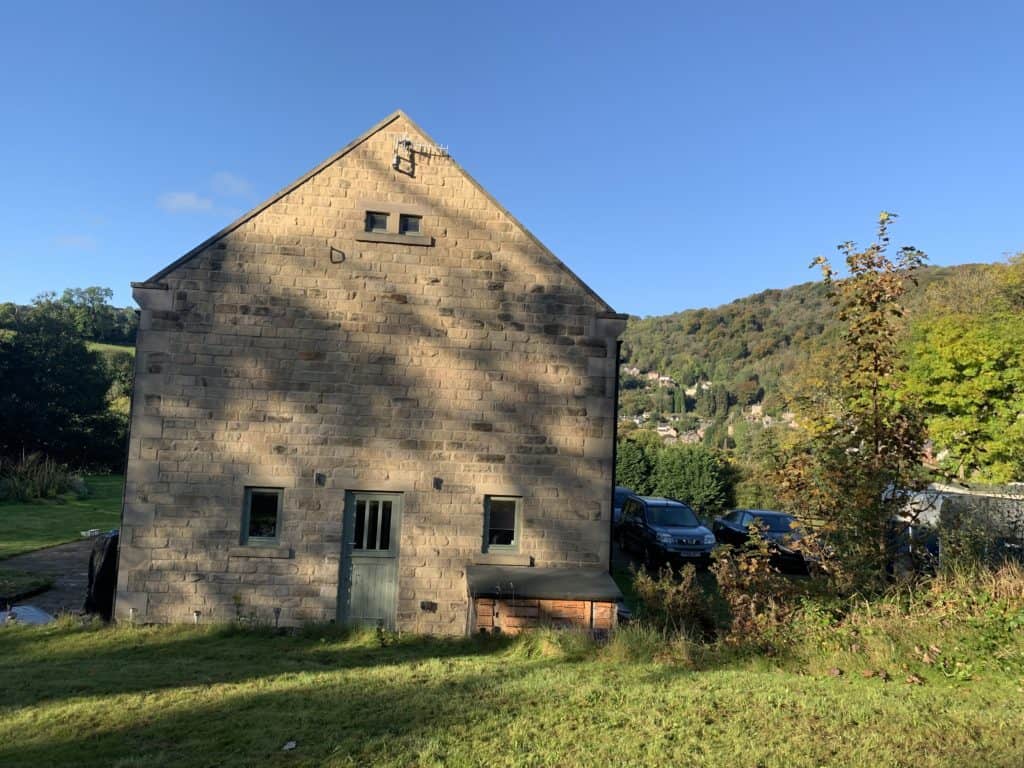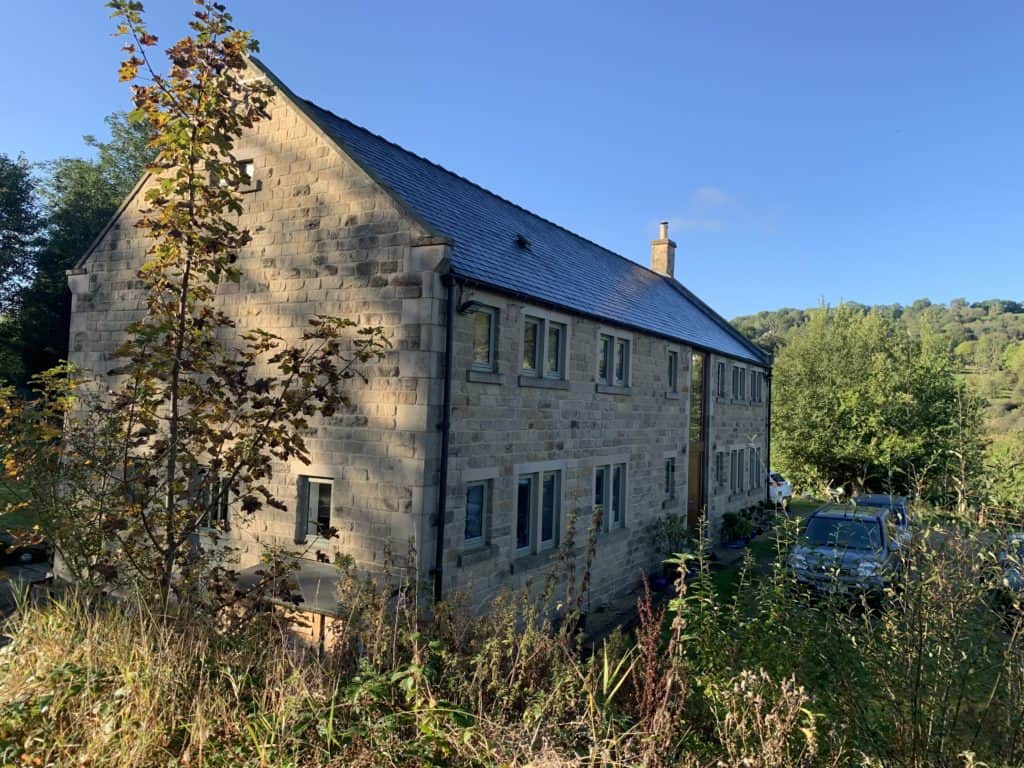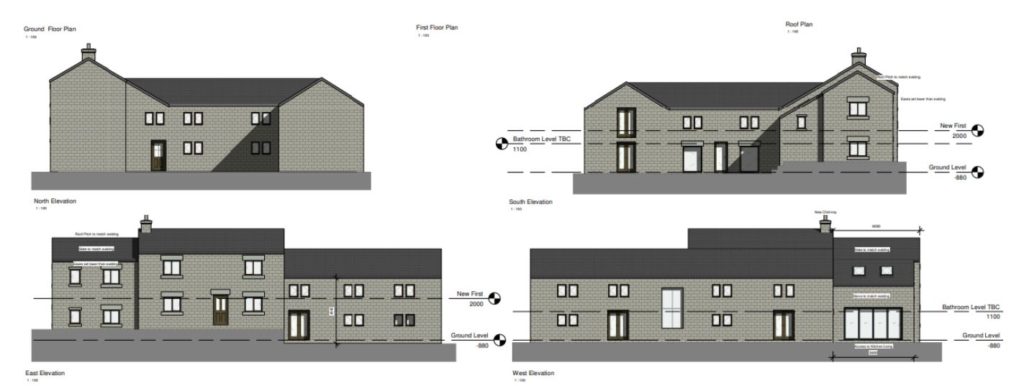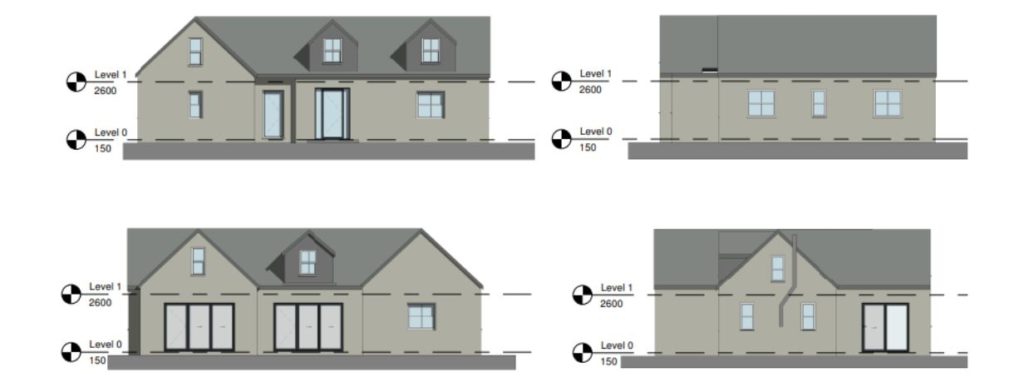Planning & Design Practice is delighted to announce that planning permission has recently been secured to vary Condition 7 (Occupancy Restriction on C2 Use accommodation) of planning permission 20/00115/VCOND to allow users taking part in the activities at Beckside Care Farm to occupy the on site accommodation on a temporary basis. The site functions as an agricultural small holding and alpaca farming business which breed, raise and sell alpacas and their fibre throughout the country. Beckside Care Farm forms part of a farm diversification scheme that provides occupational therapy for adults with learning difficulties. A modern facility has been constructed at the farm and is due to open this summer.
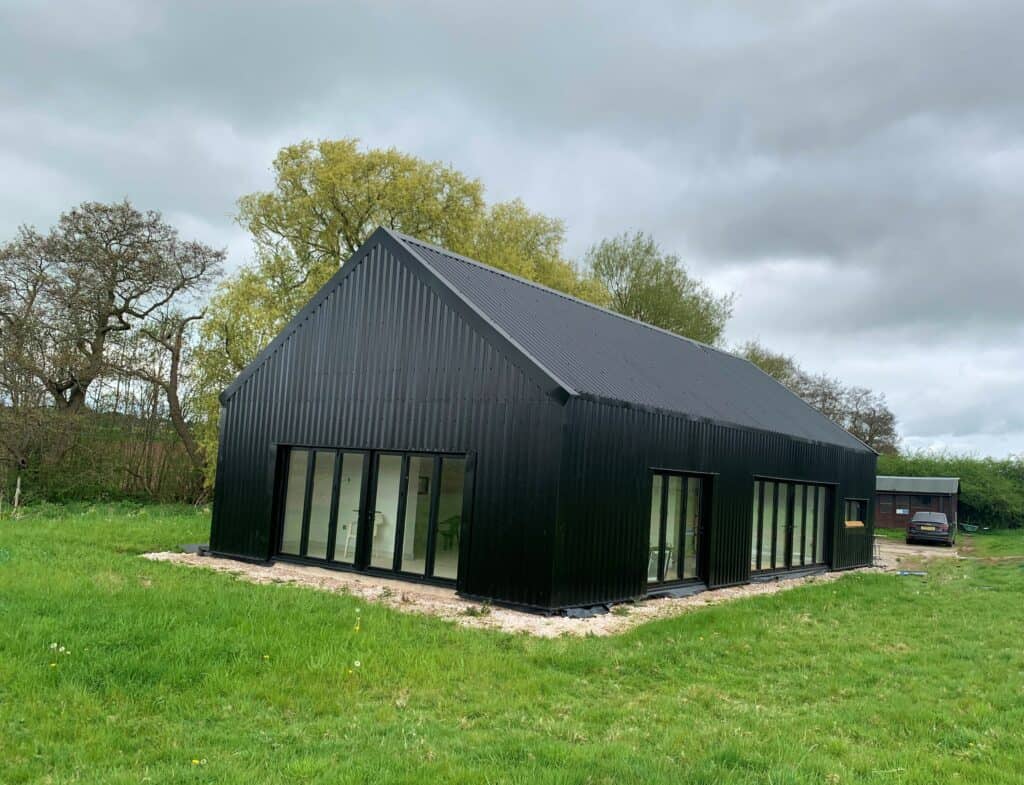
The building comprises of two bedrooms (with a carer bedroom located at ground floor) which allows service users attending sessions the opportunity for a short residential break with the appropriate care provided on site.
The variation of the condition will allow the farm diversification scheme to invite a broader customer group, other than just those with specific health and social care needs. The facility would continue to remain ancillary to the authorised use of the site but will crucially allow all users to stay in the accommodation overnight. This will enable users to partake in the social, educational and therapeutic activities on offer at Beckside Care Farm.
To find out more information about what is on offer at Beckside Care Farm head to https://www.becksidecarefarm.co.uk/
It was successfully argued that the proposal will enable Beckside Care Farm to further diversify in line with the services currently on offer and would not replace or prejudice, farming activities on the rest of the farm.
Andrew Stock, Principal Planner at Planning & Design Practice worked closely with the Planning Department at Derbyshire Dales District Council in securing planning permission.
Commenting on the approval Andrew Stock said:
“I’m delighted that planning permission has been approved to allow Beckside Care Farm, which is a fantastic occupational therapy-led rural retreat for adults with learning difficulties, to continue to grow by opening up the accommodation to a wider range of users.
I have always been impressed with the project at Beckside Care Farm, which for me started as being the Planning Officer dealing with the initial application for the facility in 2018. It has been a pleasure to now promote this latest application which strengthens the offering on site.”
Gaining planning permission is a key step in almost any development. Planning & Design Practice Ltd is a multi-disciplinary team of Town Planners, Architects, Architectural Assistants and Design Professionals, and Heritage Specialists. We can take a project through from inception to completion, but we also offer the flexibility to engage a client’s own architects and provide a planning service, whilst our design team can also work with clients who have engaged other town planning professionals.
We have extensive knowledge about the policies and procedures of individual Councils and the approach taken by planning officers and Councillors.
For a free, no obligation consultation to discuss your project, please don’t hesitate to get in touch on 01332 347371 or email enquiries@planningdesign.co.uk.
