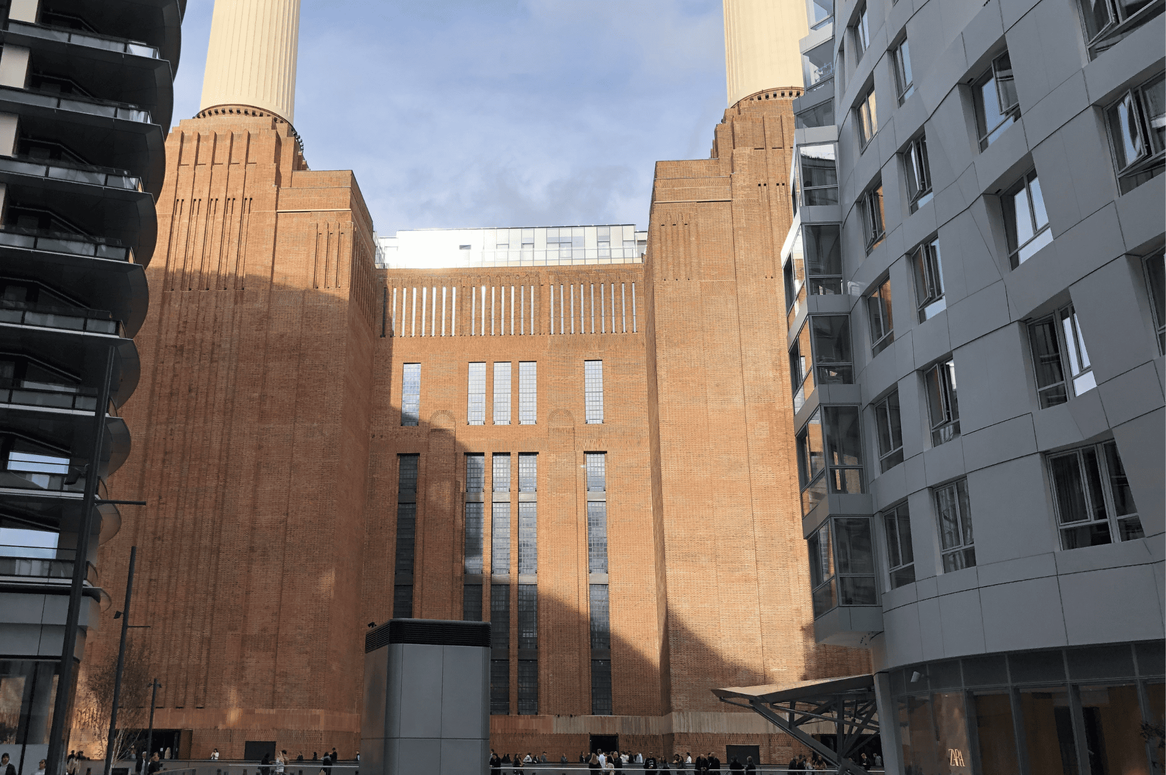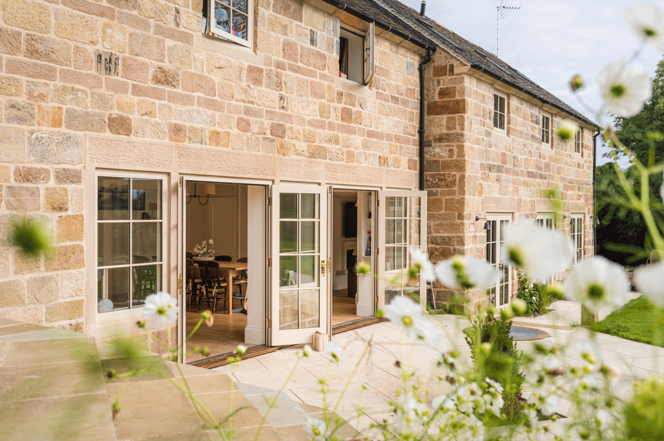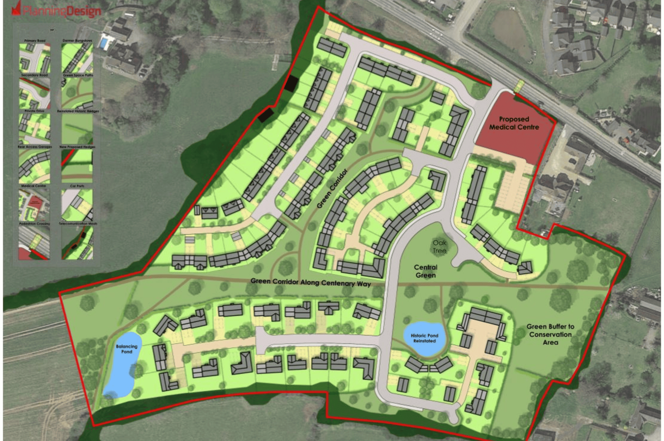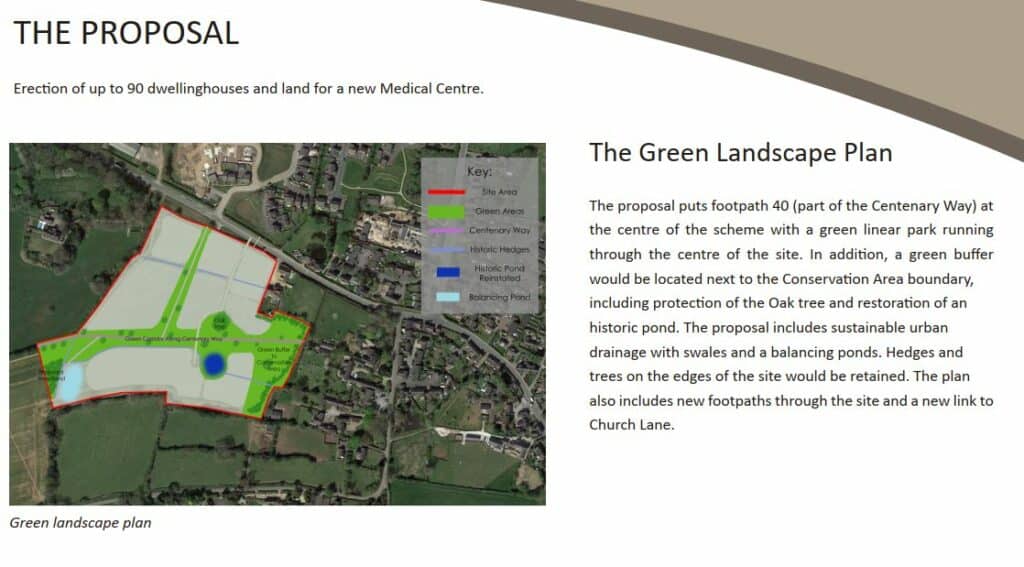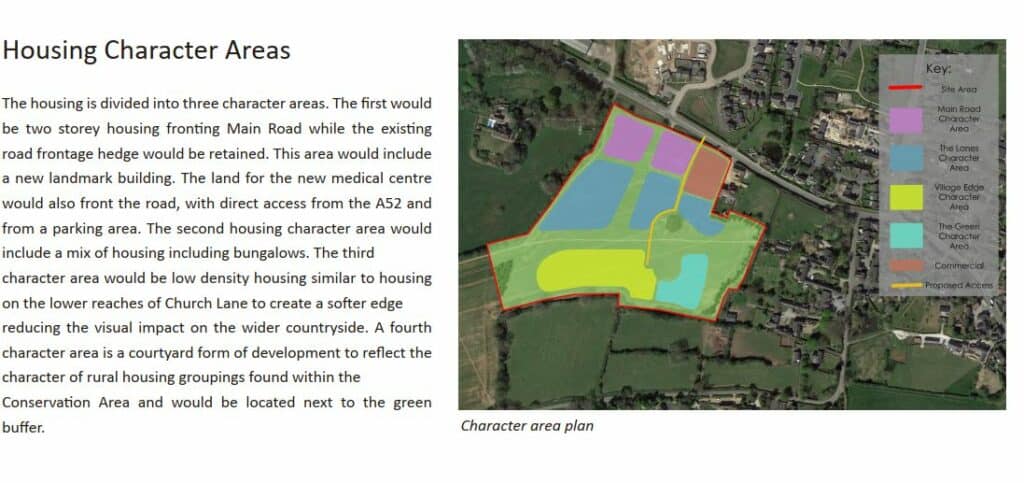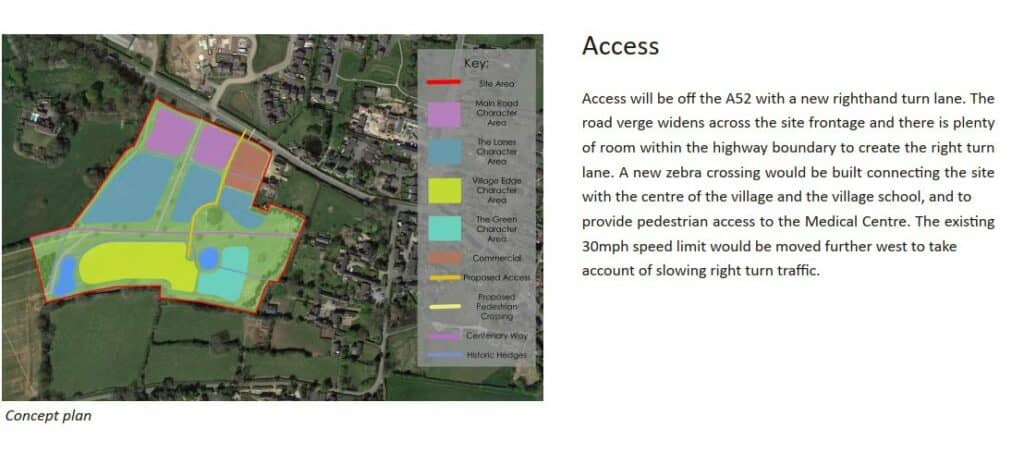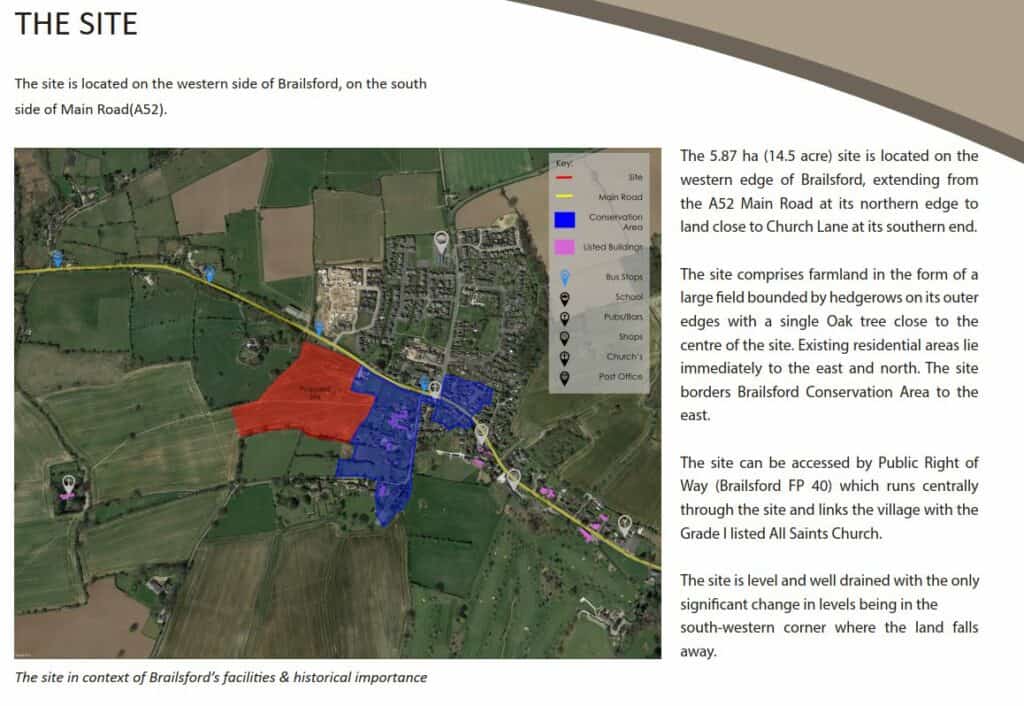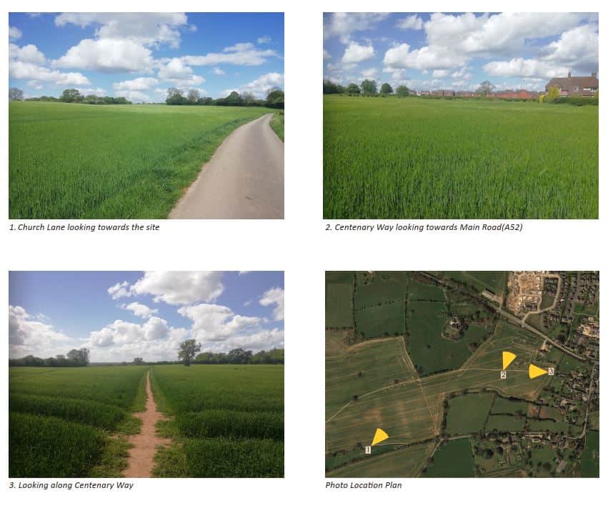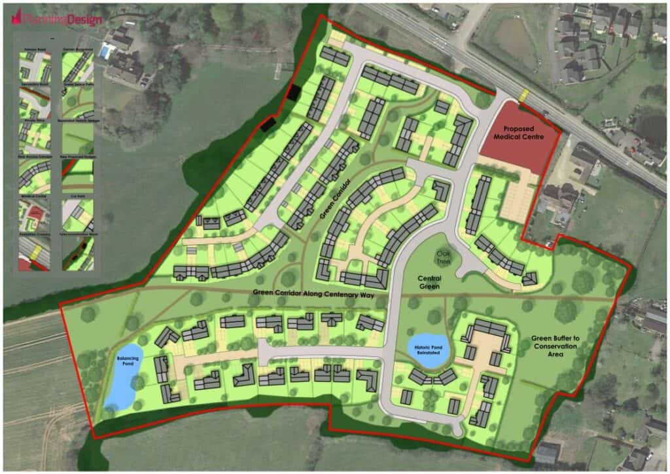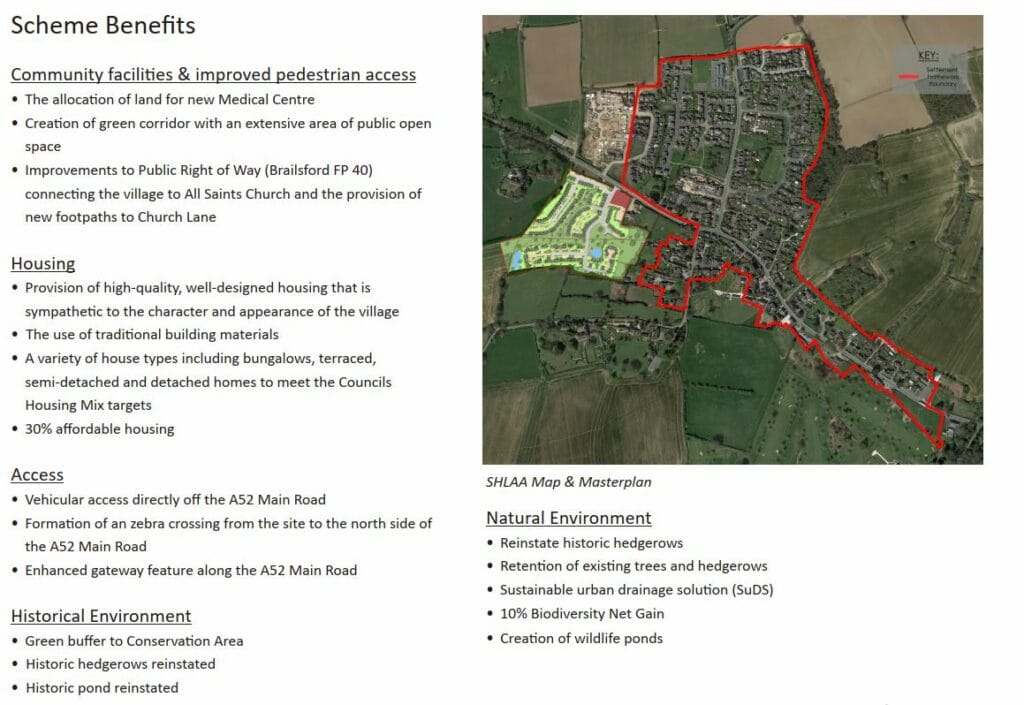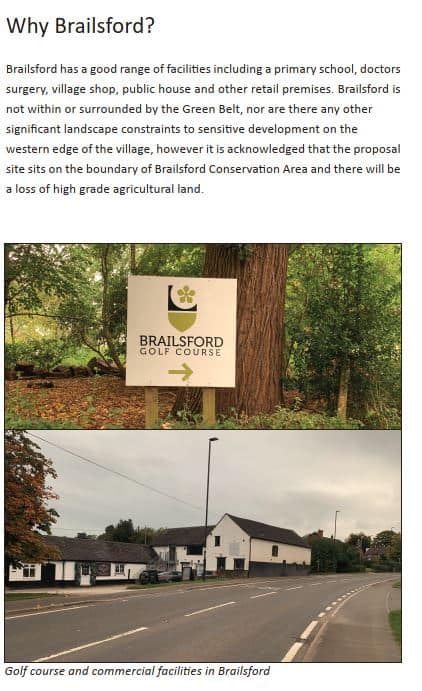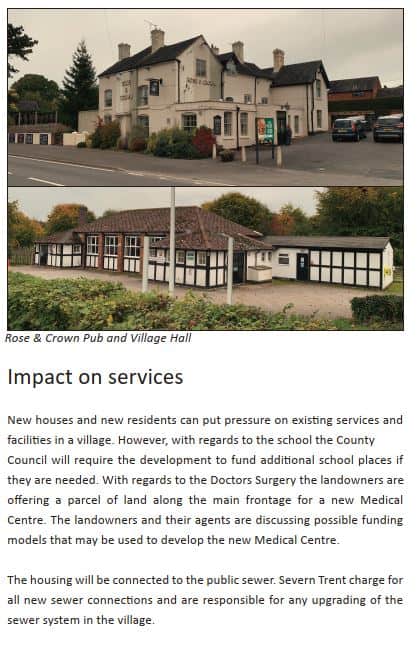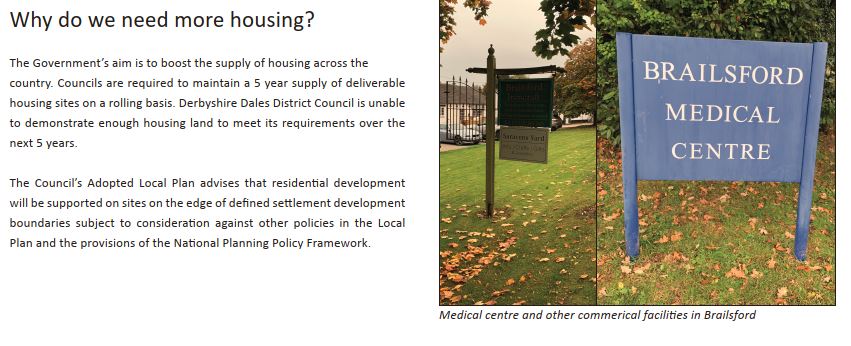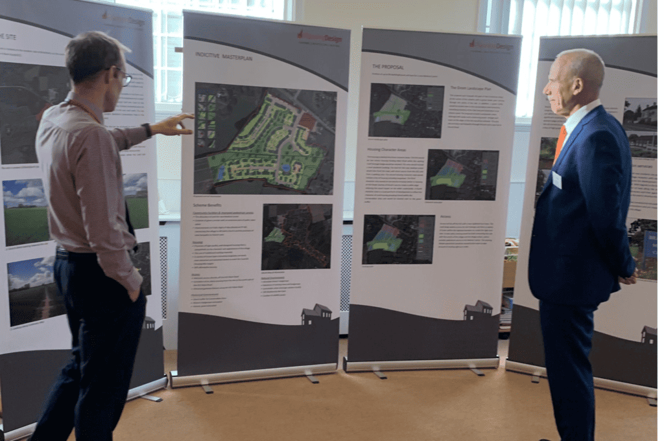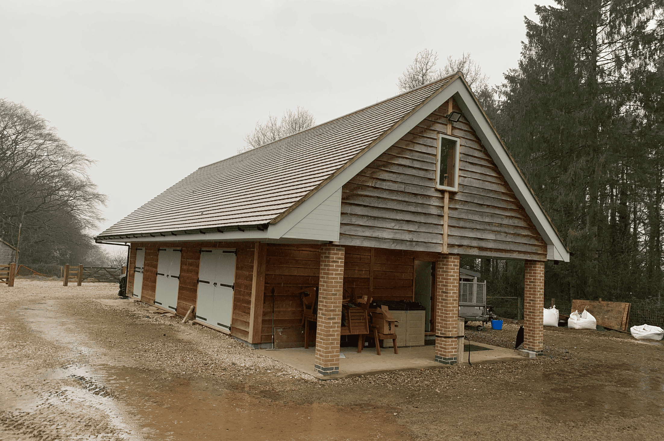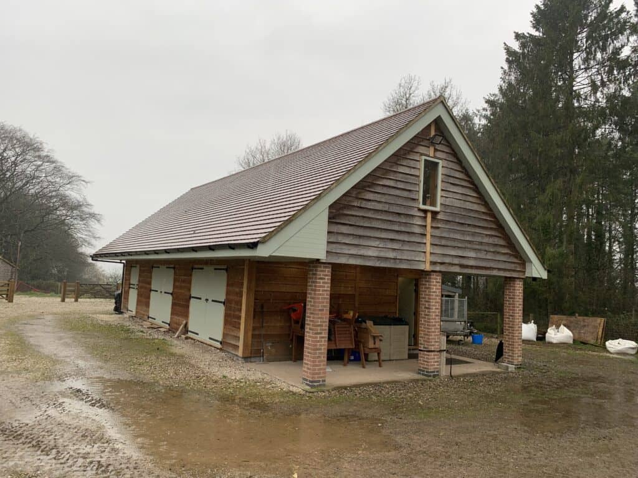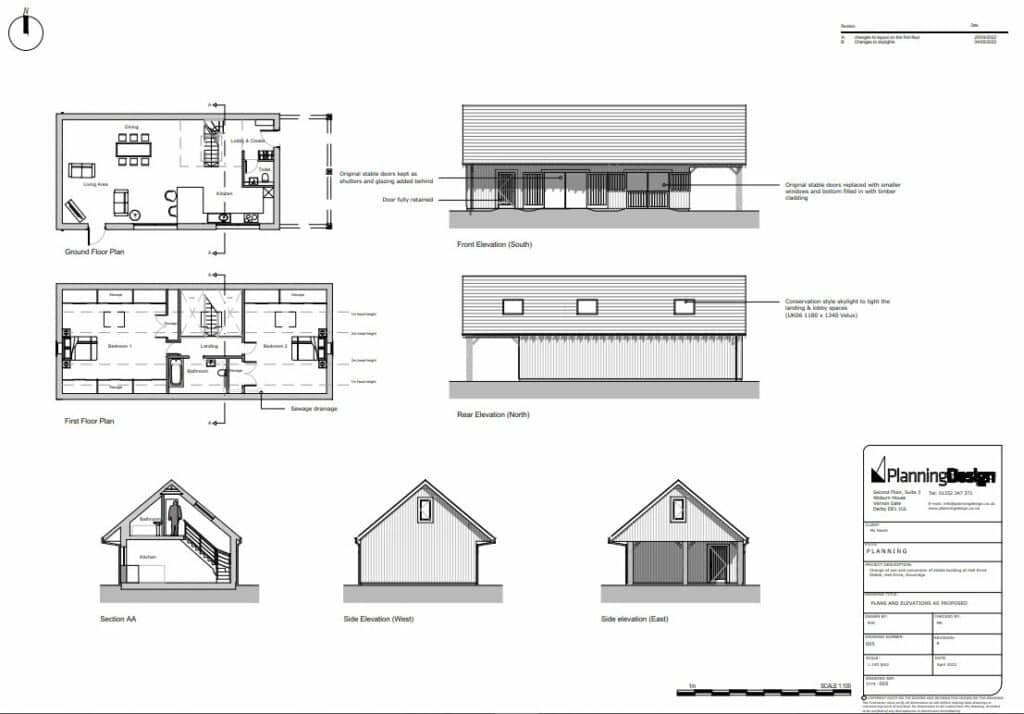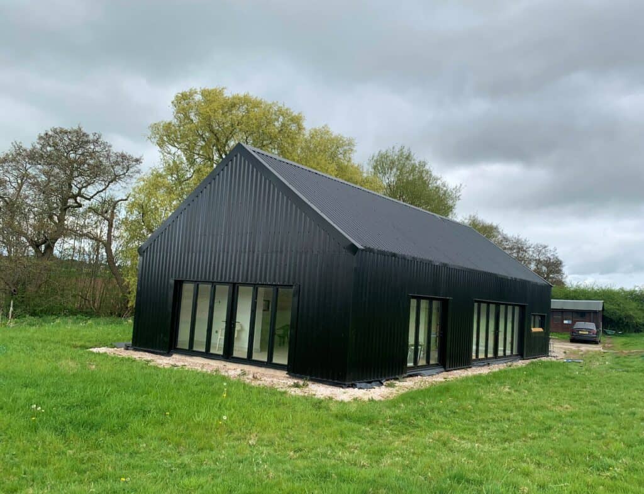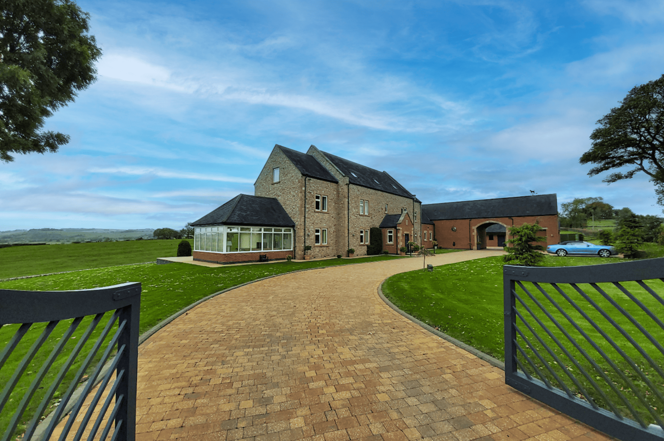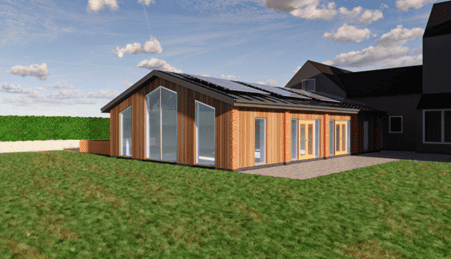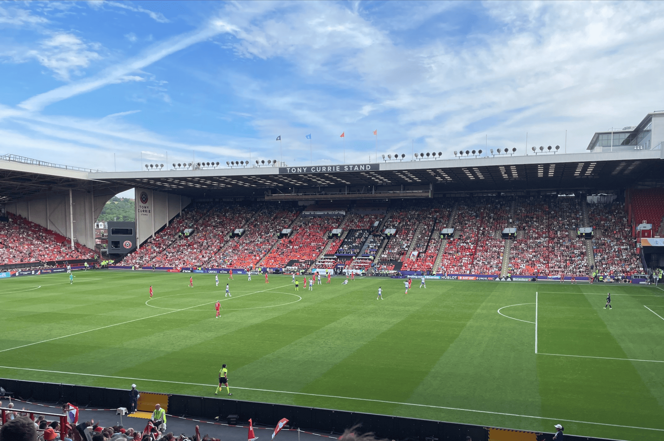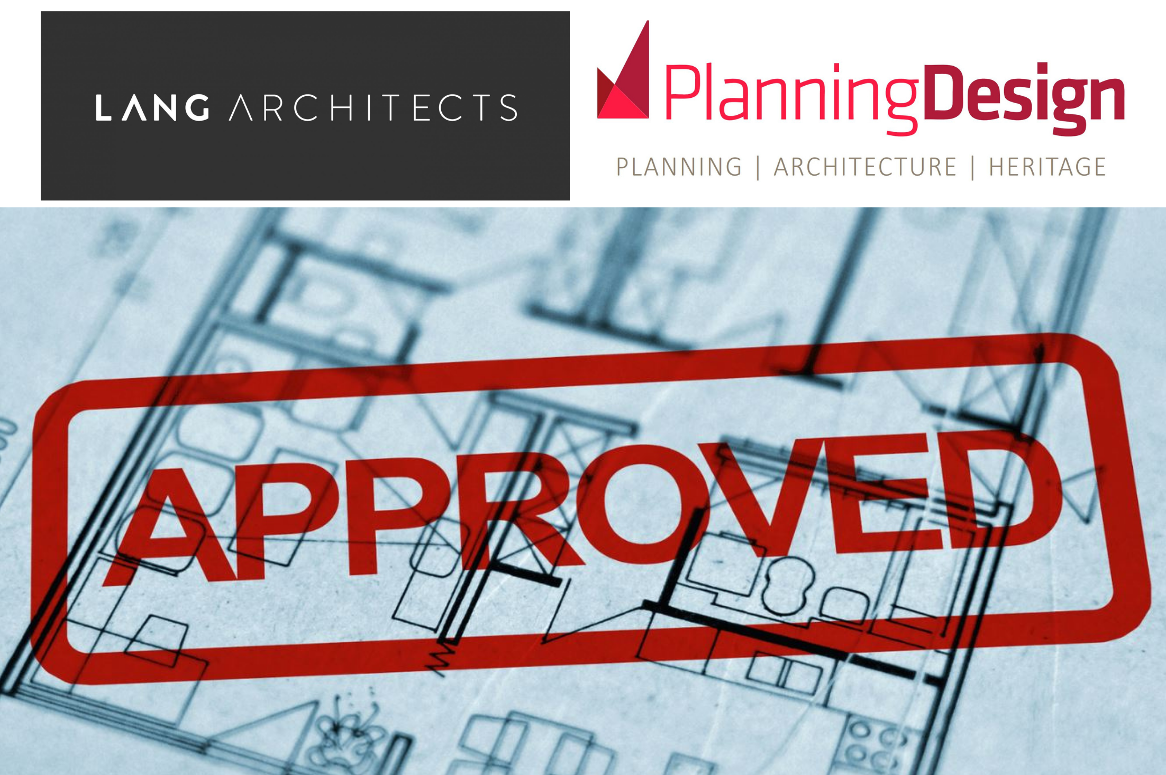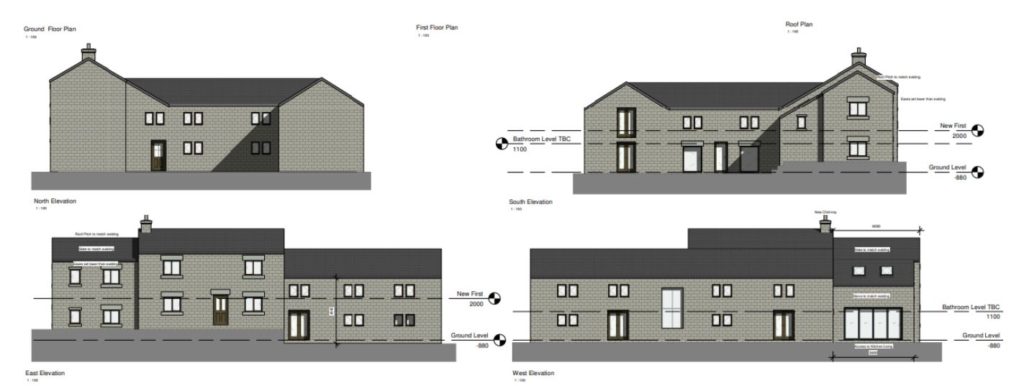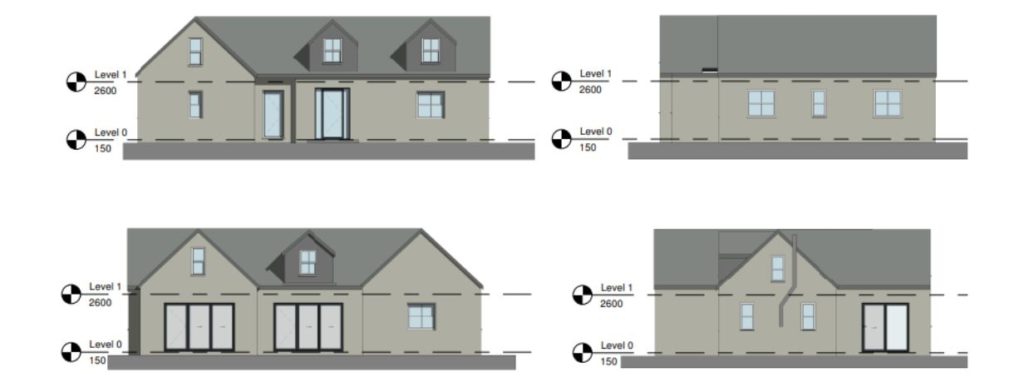Consultant and chartered town planner Jonathan Jenkin gives his verdict on the reborn Battersea Power Station. The iconic Grade II* listed building has been brought back to life as the centre piece of an innovative mixed use neighbourhood – a place for locals, tourists and residents to enjoy a unique blend of shops, bars, restaurants, entertainment venues, parks and historical spaces.
Battersea Power station is the centre piece of a £9 billion pound regeneration and redevelopment project on the south side of the river Thames which has finally come to fruition after nearly 20 years. Development in the area around the power station began when the Station closed in 1983. The Station building was given Grade II listed status in the 1980s following its closure and this prevented demolition. The building was already iconic. The listing was later upgraded to Grade II* which required the retention of the interior walls and key elements of the internal building including the Control Room and the cranes and gantries.
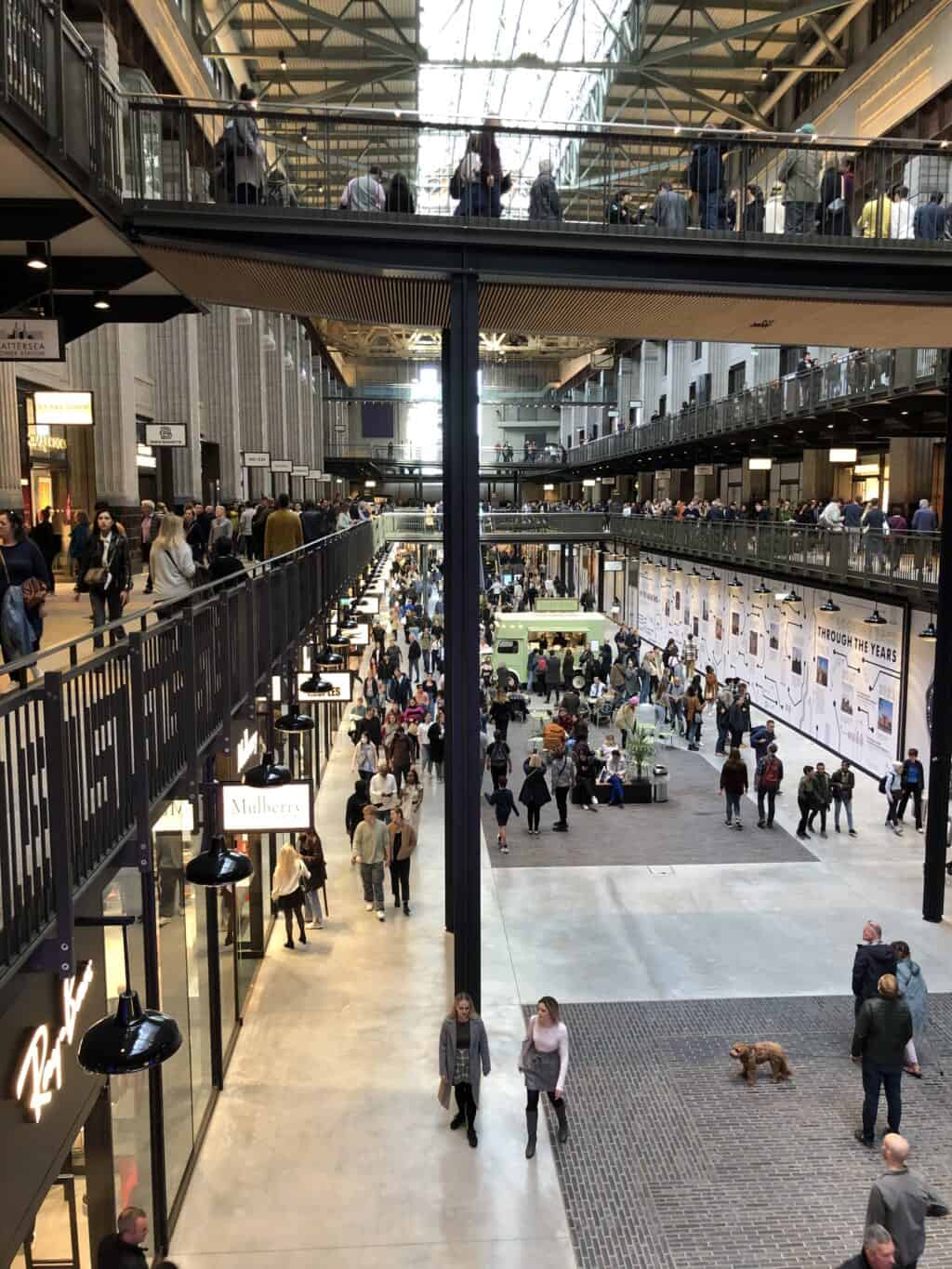
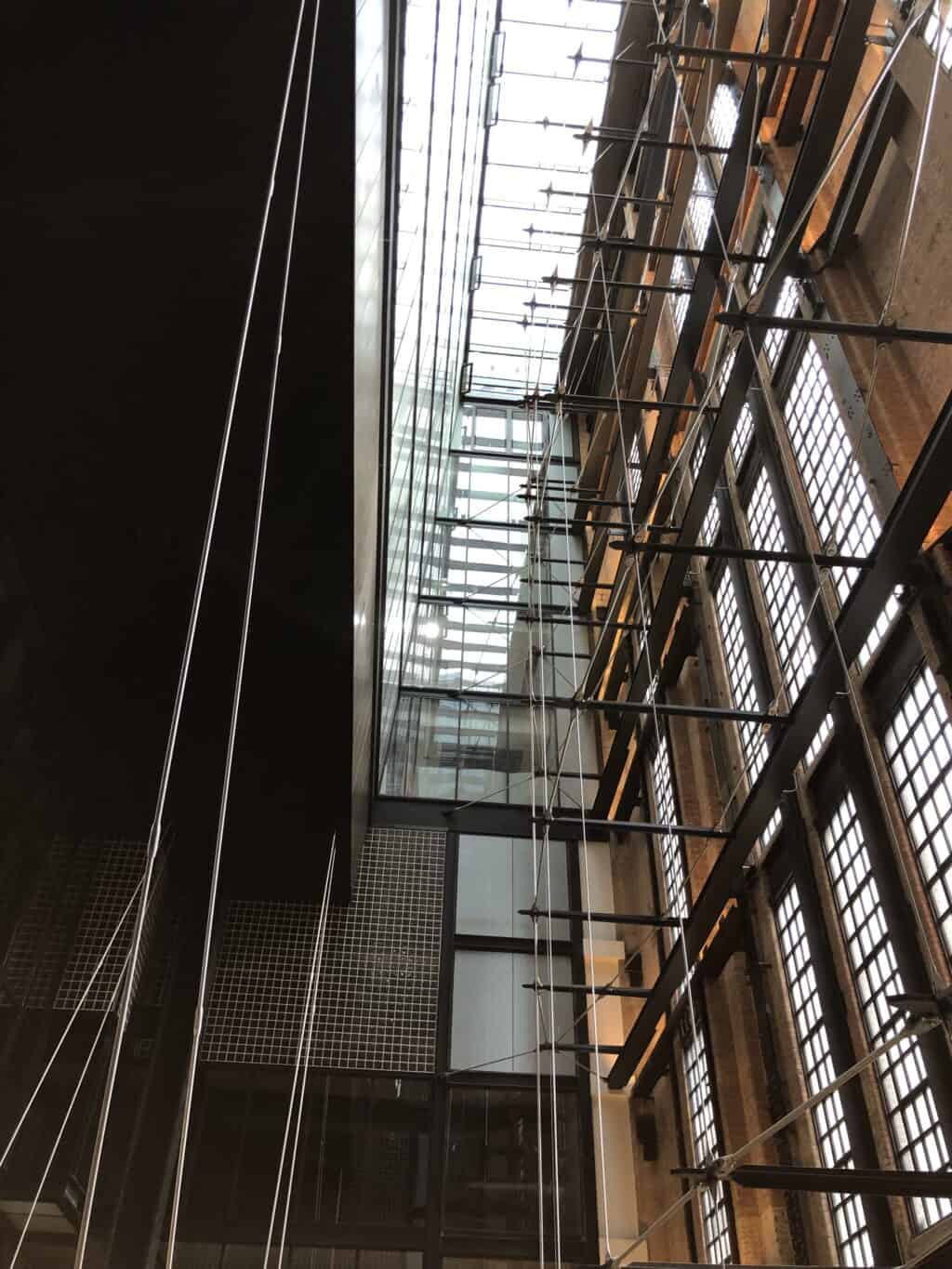
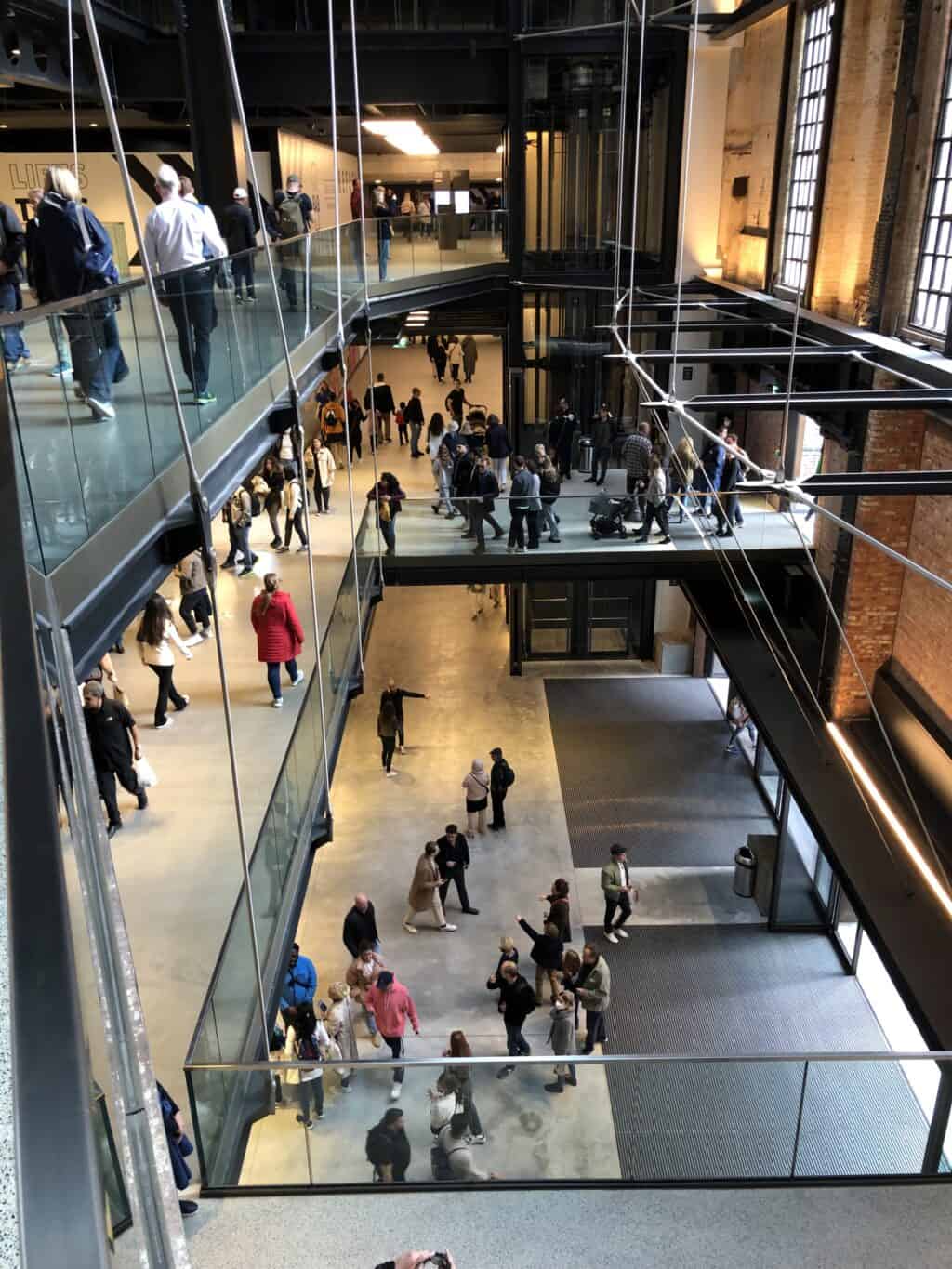
A new underground station has been built at the end of a new Northern Line Extension from Kennington that also serves the new residential and commercial area of Nine Elms including the new US Embassy – the largest US embassy in Europe. The new station was part funded by the Battersea Power Station development.
I visited the site a week after the Power Station had first opened to the public. It has been converted into a new shopping and leisure destination. It is principally a shopping centre and around the power station building is a mix of commercial and residential buildings. On top of the power station are apartments which sit on rather than in the building.
Internally the two turbine halls – one from the 1930s and one from the 1960s remain as vast open spaces. New floors and staircases have been inserted into the space and these both hang off the walls and are also self-supporting. Shops are inserted into the spaces at the sides of both halls. The building is quite dark inside which lends itself to retailing. There are restaurants and cafes inside and outside the building, and a new cinema. A gym and other services are provided for residents and the power station building is surrounded by blocks of apartments. There is a large area of open space at the front of the station building and the old coal jetty has been transformed into a garden on the river.
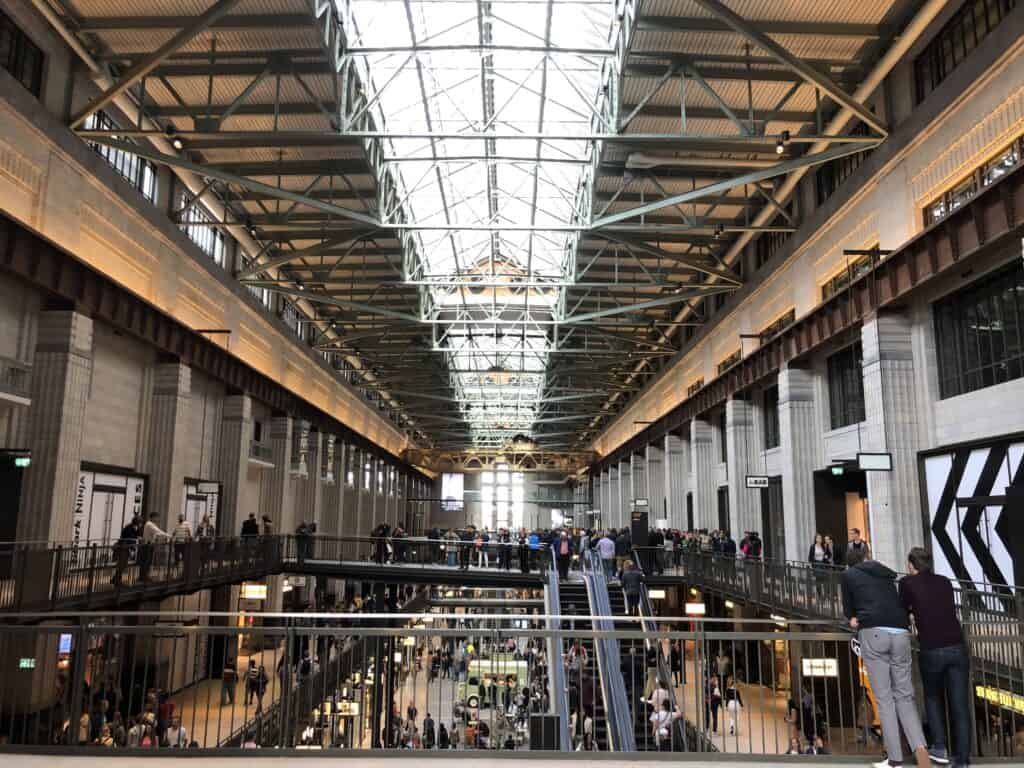
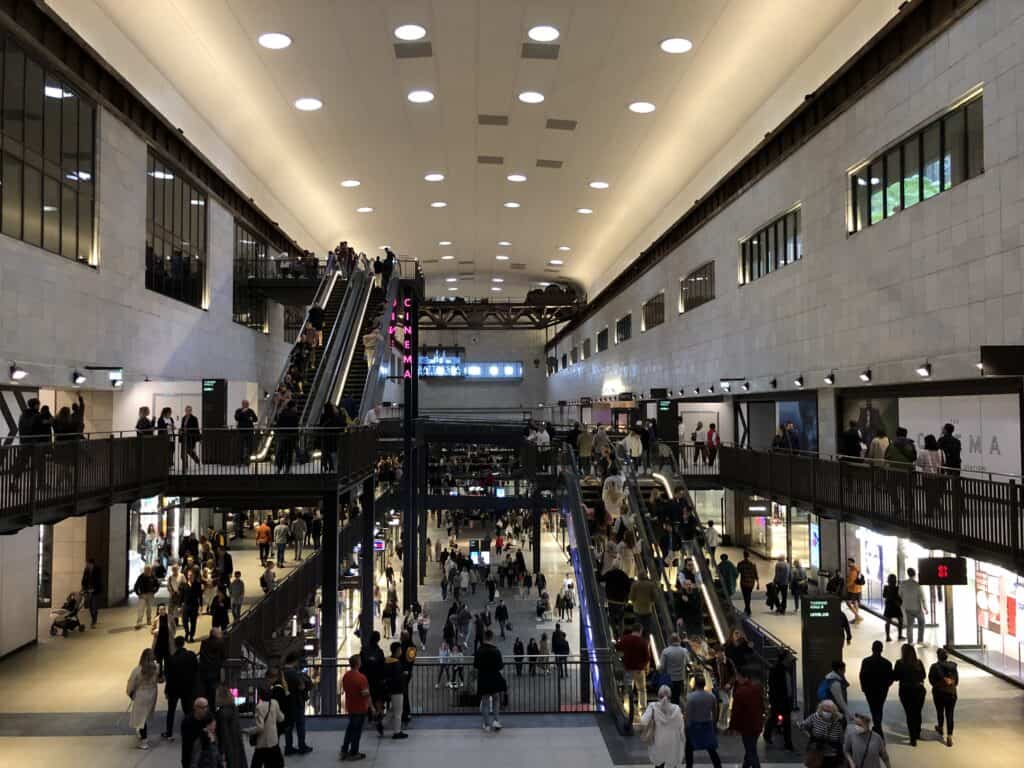
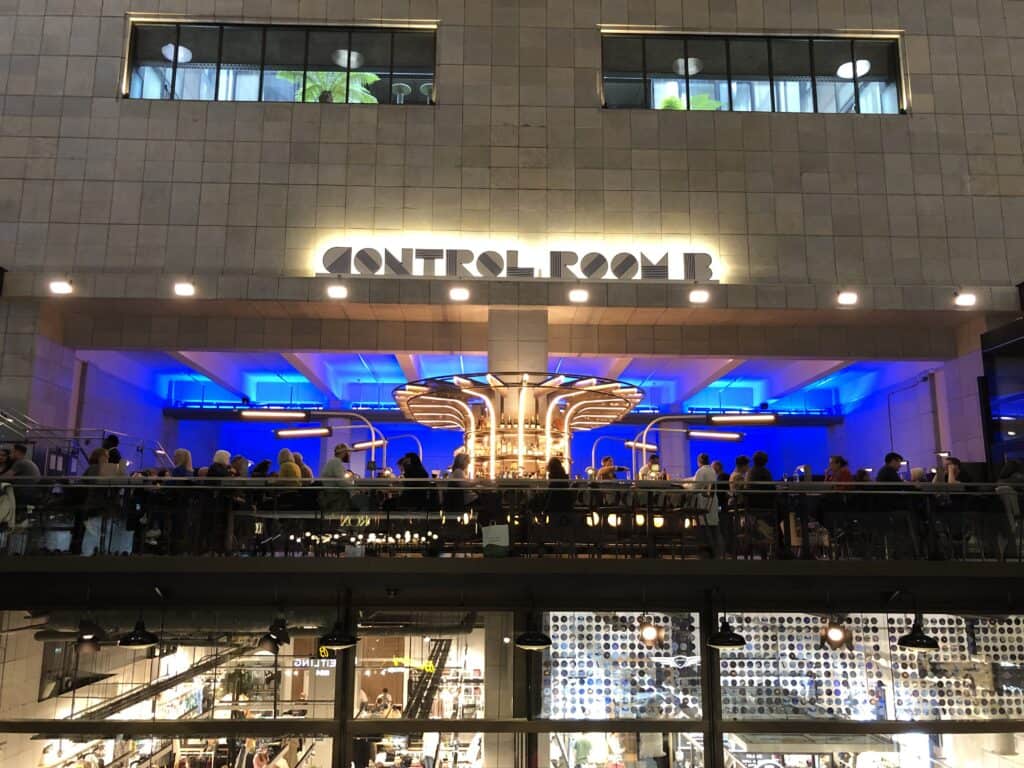
Apartments are very expensive but there is some affordable housing, a mix of social rent, affordable rent and shared ownership. As a percentage of the number of flats built, the 386 affordable homes is a small number, but it is a contribution, nevertheless. It should be noted that most of the affordable homes are just above minimum space standards for London and this re-enforces the need to have and maintain space standards across all parts of the UK.
Architecturally interesting but the flats (to an extent) crowd out the building itself. Some of the flat designs are innovative but I saw little evidence of a low carbon approach, however re-using the Power Station building is a far more sustainable approach to development and should be applauded. Overall, worth a visit but it is principally a shopping centre and flats. The best way to arrive is by boat along the river Thames and the Thames clipper service is well worth using.
Jonathan Jenkin, Consultant, Planning & Design Practice Ltd
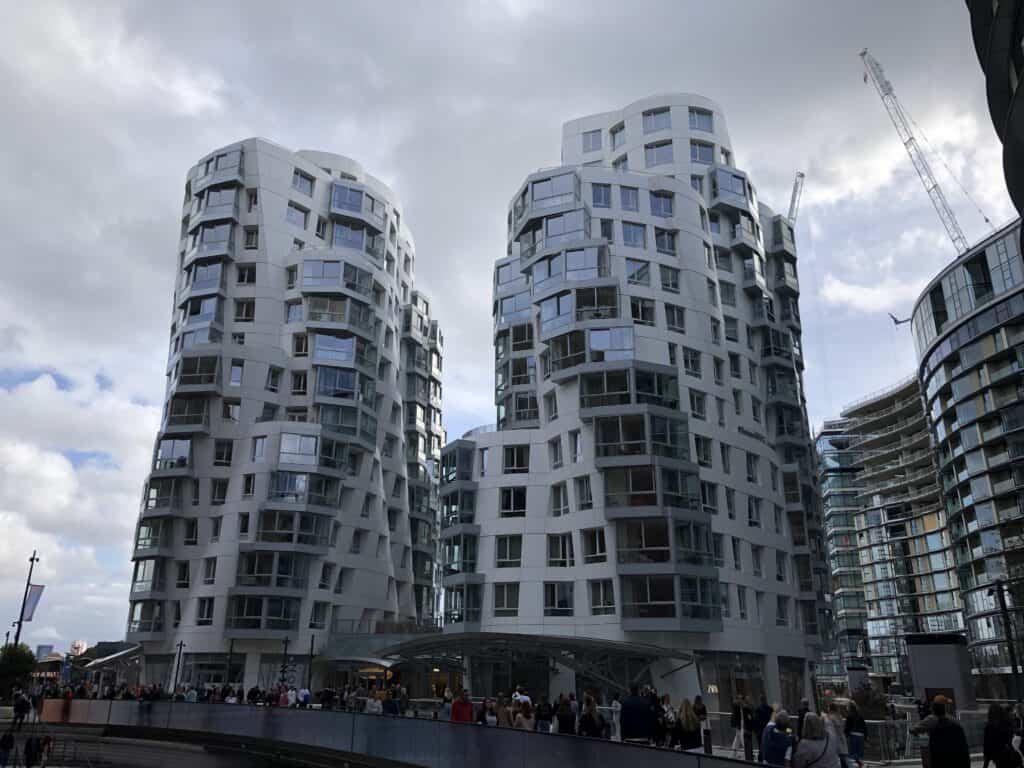
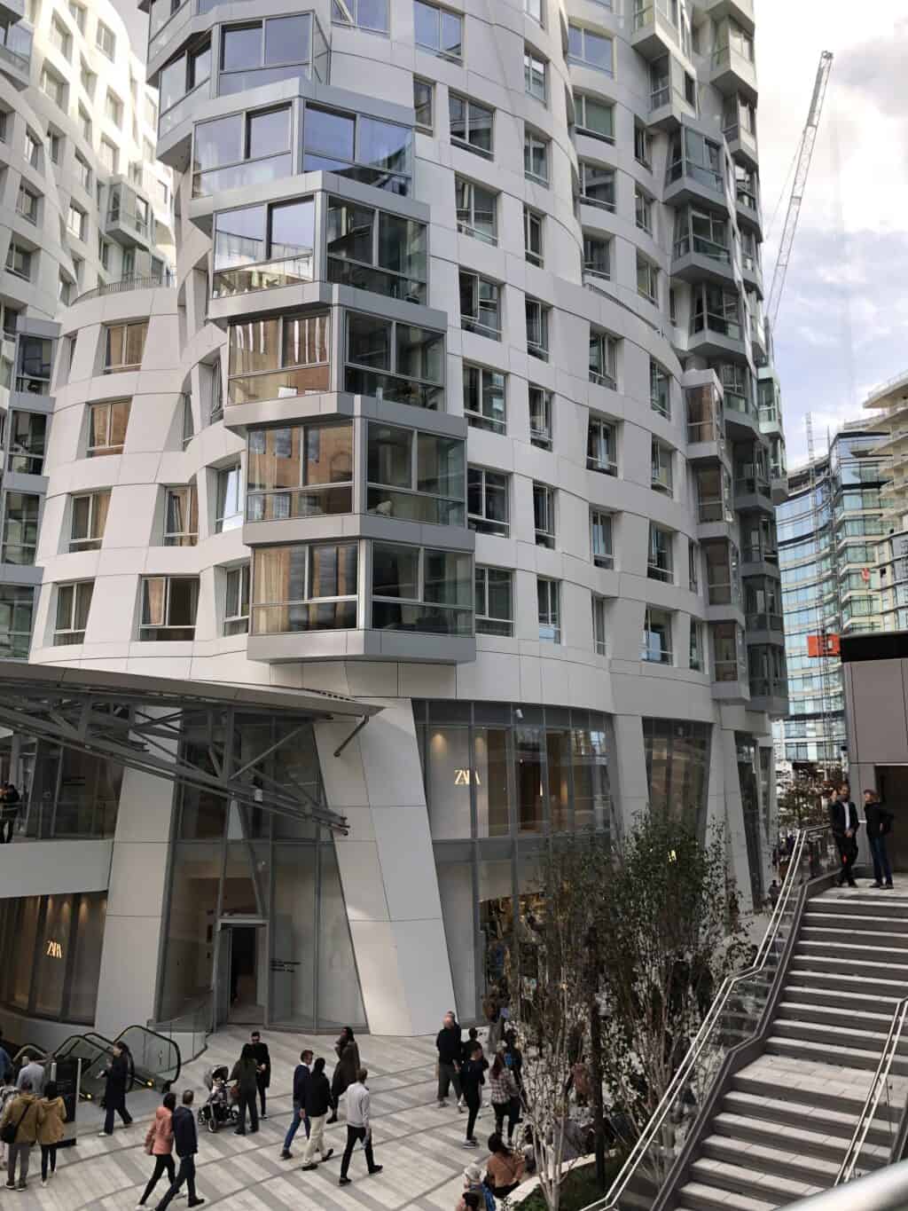
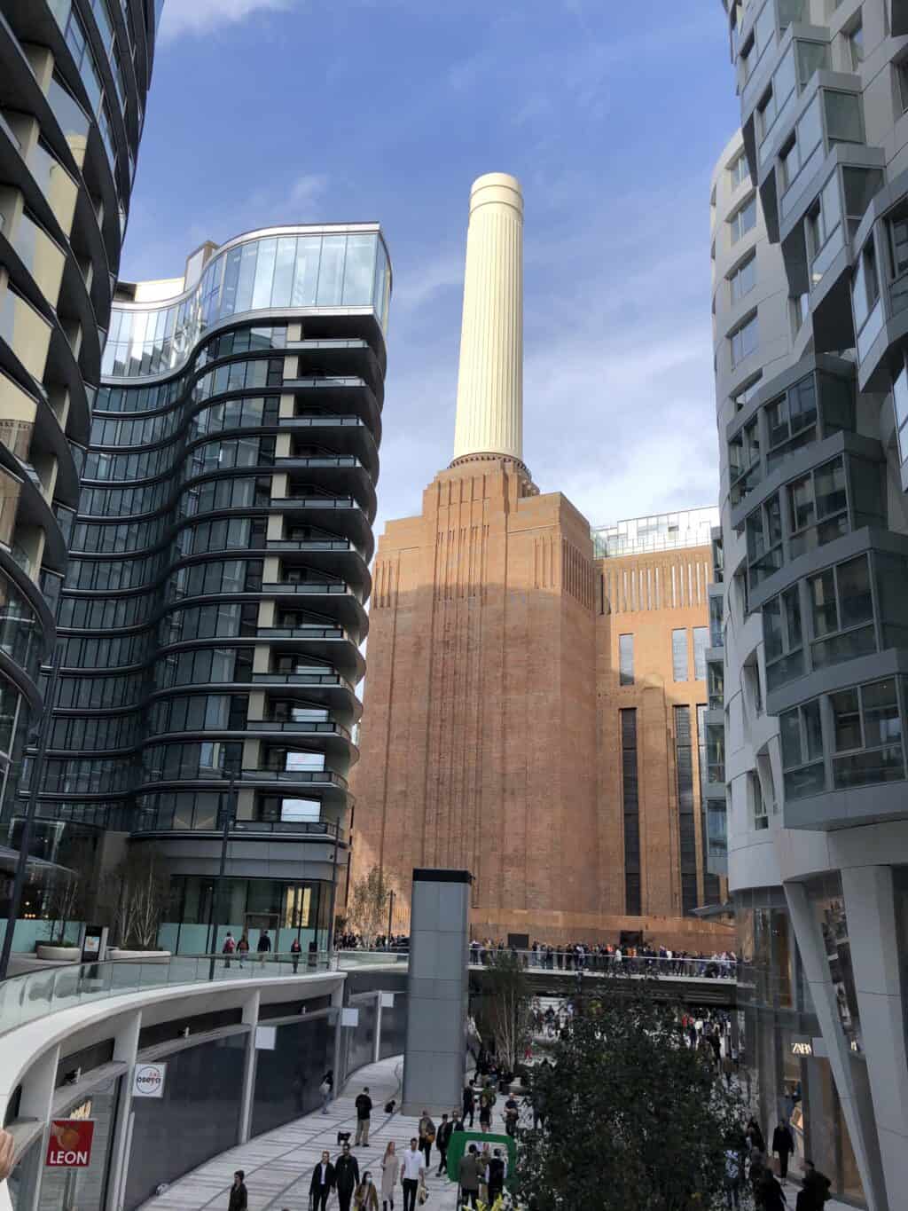
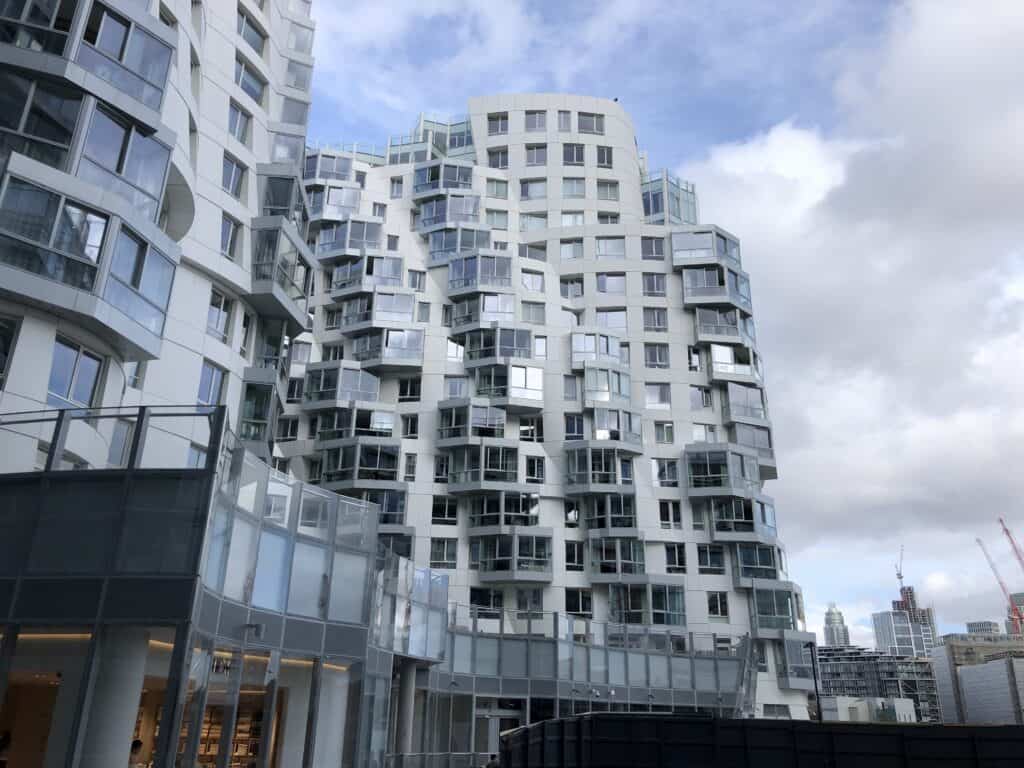

We believe in good architecture. An RIBA Chartered Practice, our approachable and experienced team is comprised of architects, architectural assistants, designers and technicians, who offer a comprehensive design service from concept through to completion. To talk to our friendly and approachable experts about how we can help you realise your dream home please contact us on 01332 347371.
