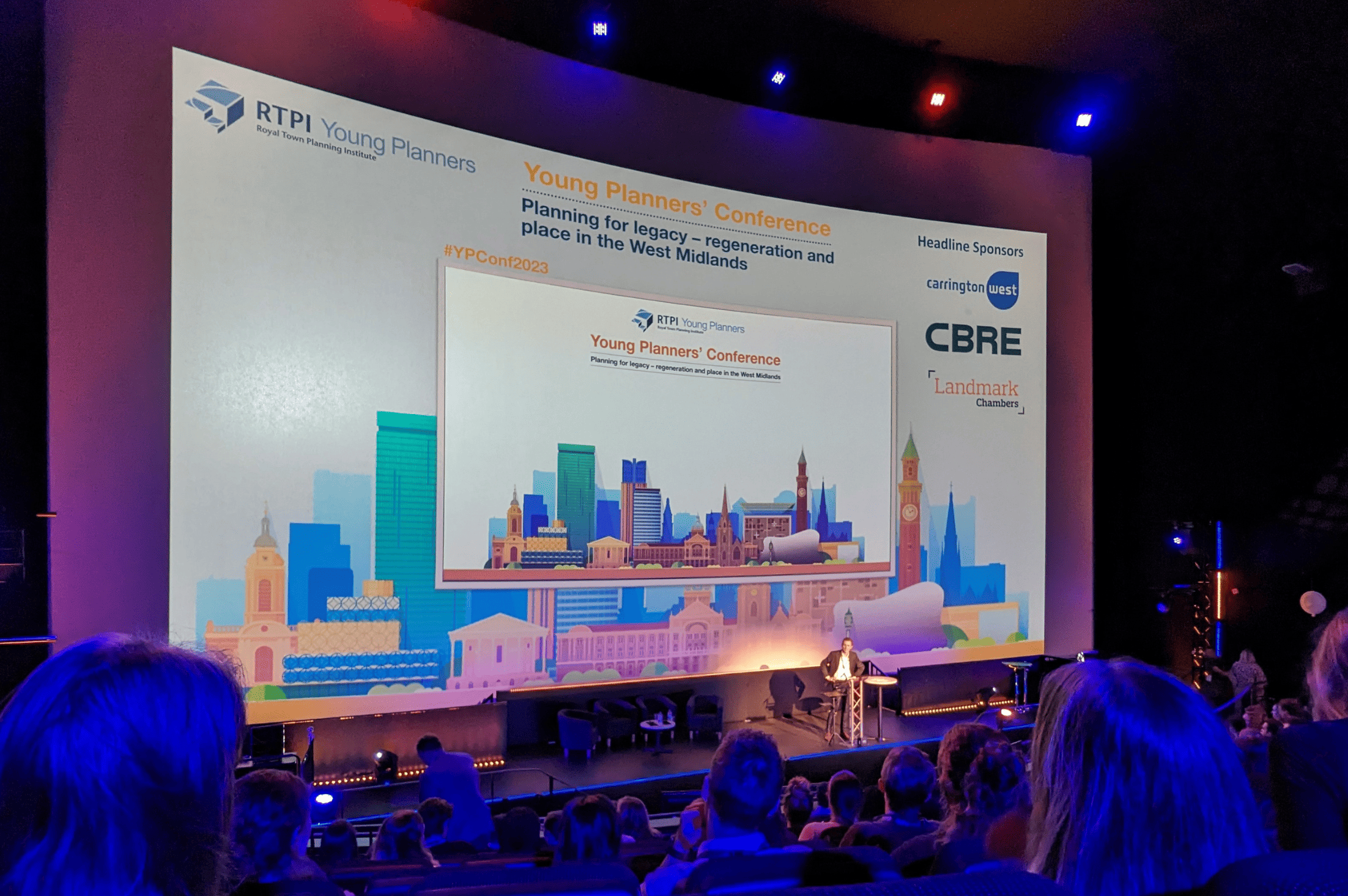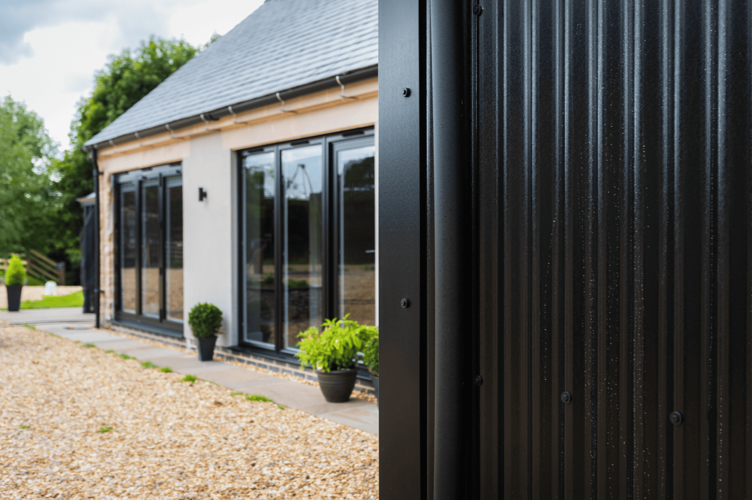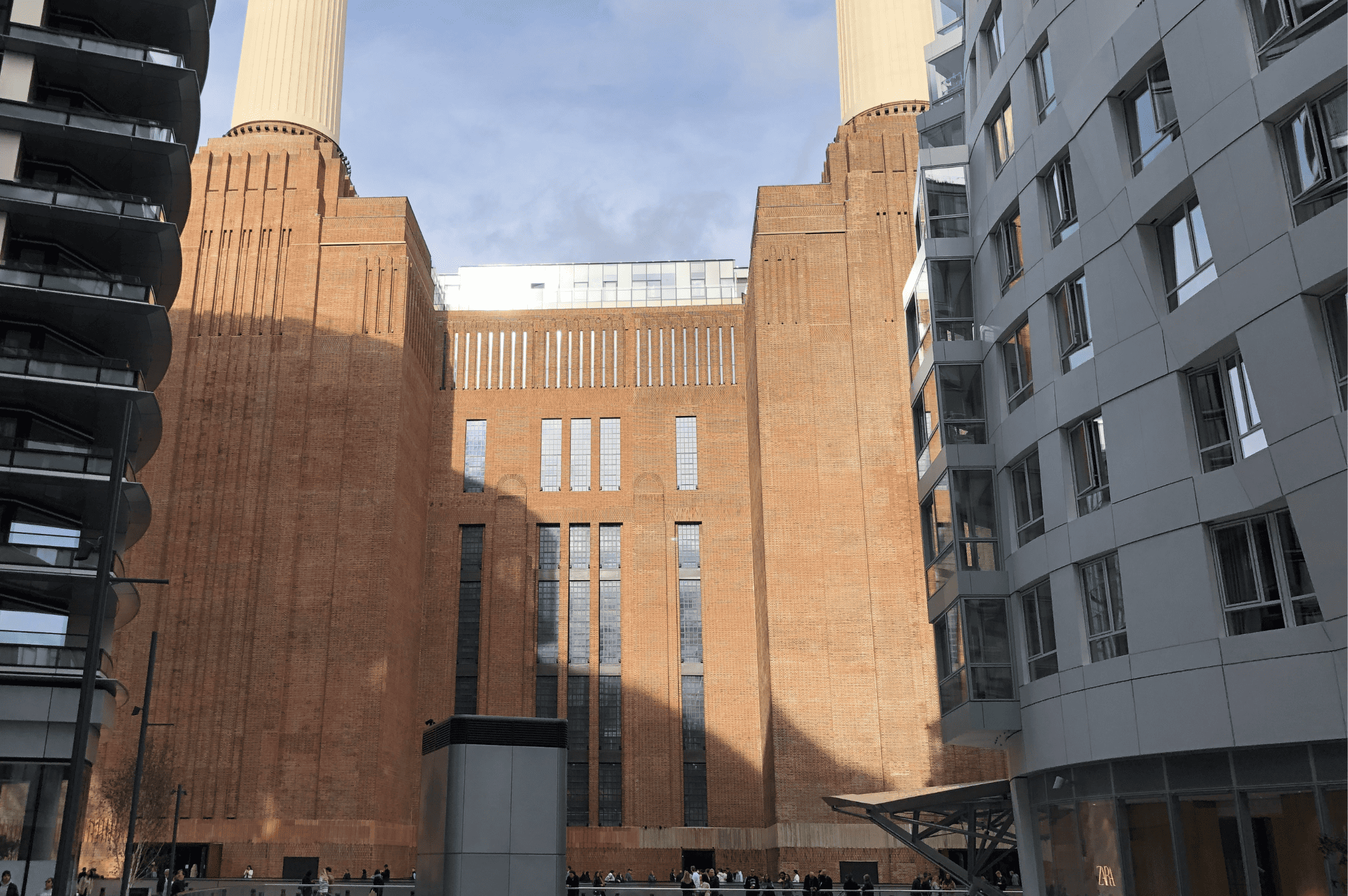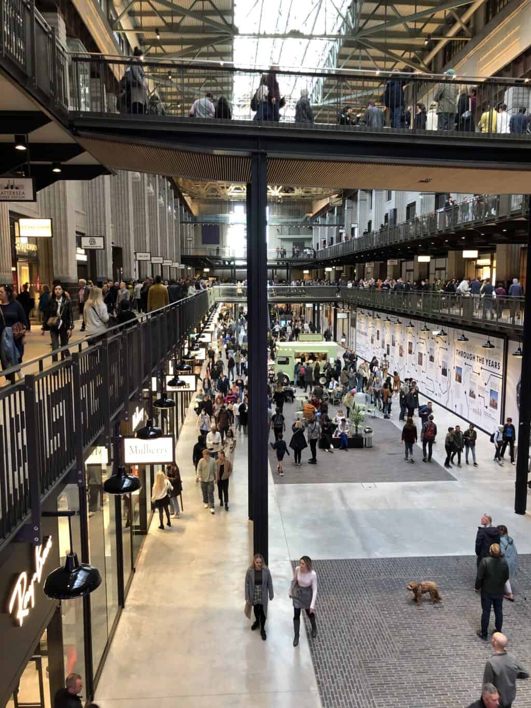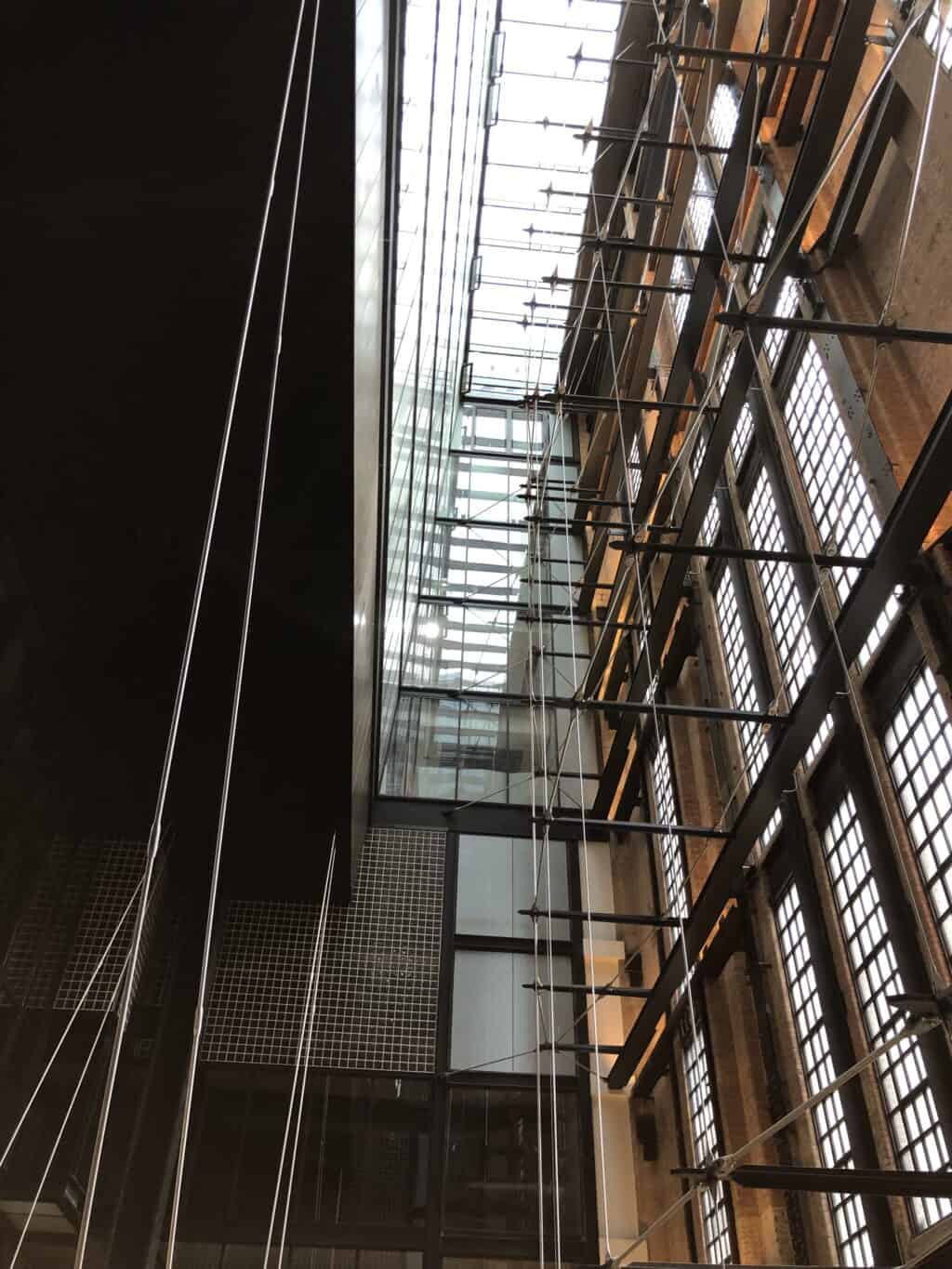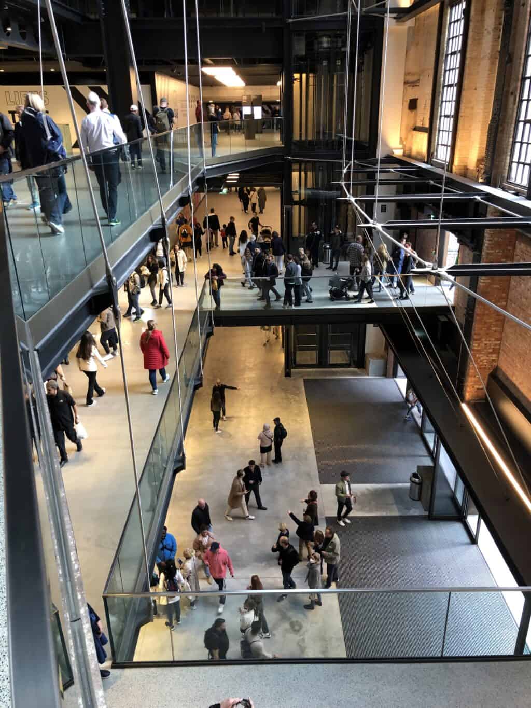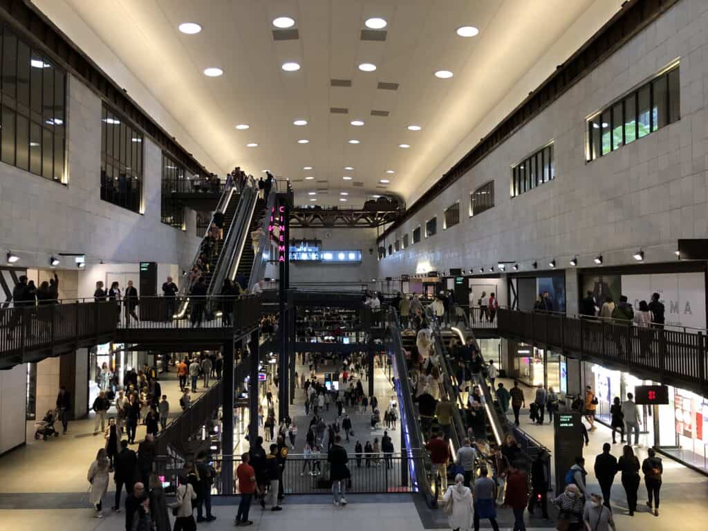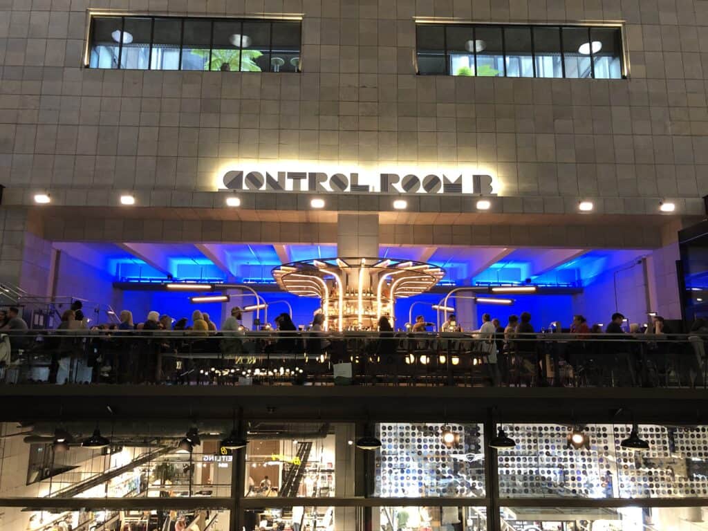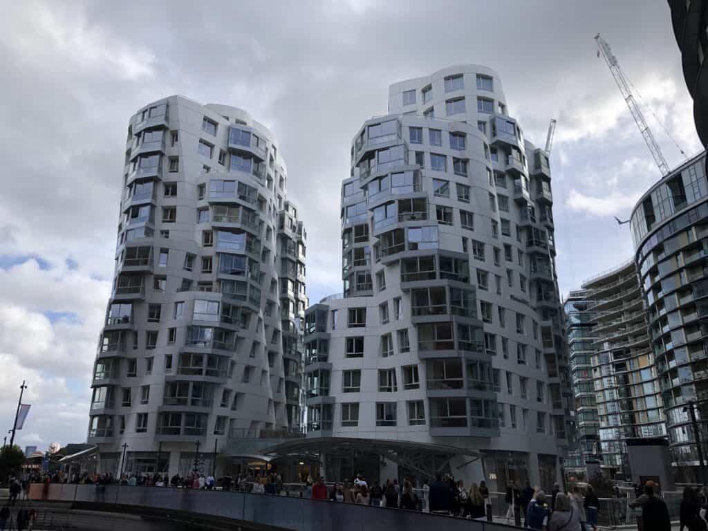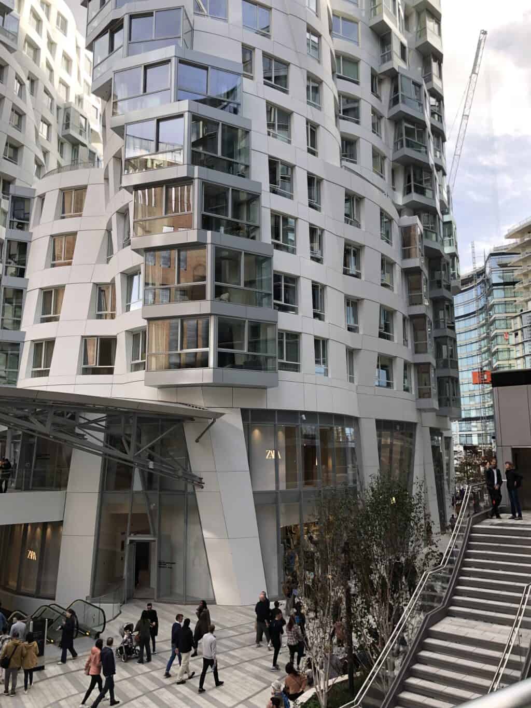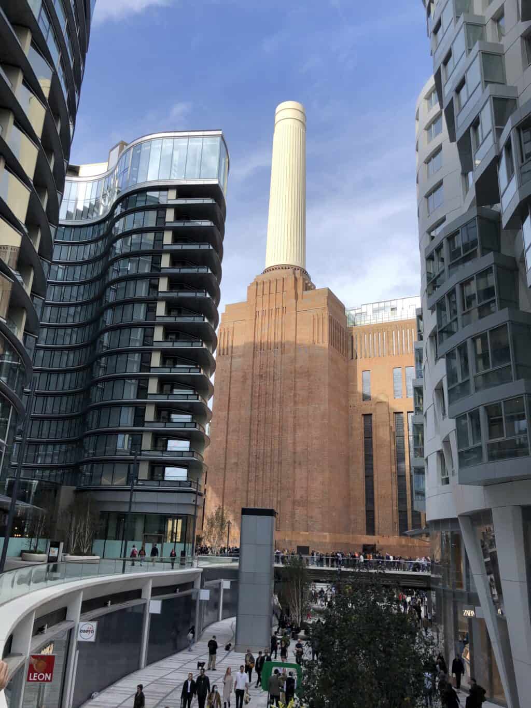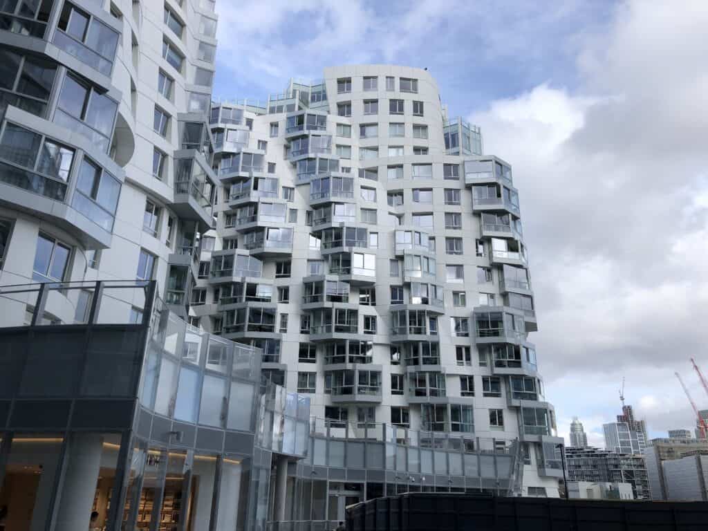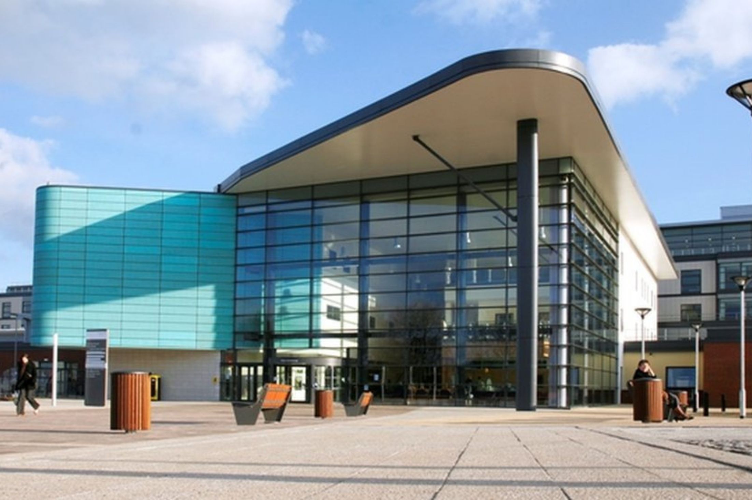On Friday 13th and Saturday 14th October, hundreds of Young Planners, including three from the Planning & Design Practice team flocked to Birmingham to attend the annual Young Planners’ Conference, which this year was hosted by the RTPI West Midlands Young Planners Committee. Each year, the conference focuses on a theme; this year the topic was “Planning for Legacy: Regeneration and Place in the West Midlands.”
Over the two days, a number of talks hosted by different speakers and sponsors took place. These talks ranged from how master planning can be used to promote a legacy, and how transport infrastructure can unlock regeneration to the use of green infrastructure, biodiversity net gain, and how planning can be used to influence health outcomes. Each talk was chaired by one of the West Midlands Young Planners Committee members, and hosted a panel of different speakers who are specialists in their own fields. Each speaker provided a short presentation, which provided a different insight into the topic, and allowed for an interesting Q&A with the audience.
As well as the talks, the conference also included six study tours, which each delegate attending had the opportunity to go to one. Three of these tours were: Perry Barr – A Lasting Legacy Study Tour; Built heritage and regeneration in Birmingham’s Jewellery Quarter; Work/live/play by the water: leverage Birmingham’s canal network.
Last year, Birmingham hosted the Commonwealth Games. After stepping in to host the games, after Durban pulled out in 2018, Birmingham’s Alexander Stadium in Perry Bar was to be one of the main venues for the games, hosting the Opening and Closing Ceremonies as well as the athletics events. The stadium was completely transformed into a world class sporting venue. The improvements to Alexander Stadium have also seen enhanced facilities for the local community and new teaching space for Birmingham City University. The Games have acted as a catalyst for the regeneration of Perry Barr. The athletes village was located within Perry Barr, which has now been transformed into thousands of new homes, 30% of which are to be affordable. This has been supported by a new and improved railway station and bus interchange nearby, allowing people plentiful opportunity to commute into Birmingham in a more sustainable manner.
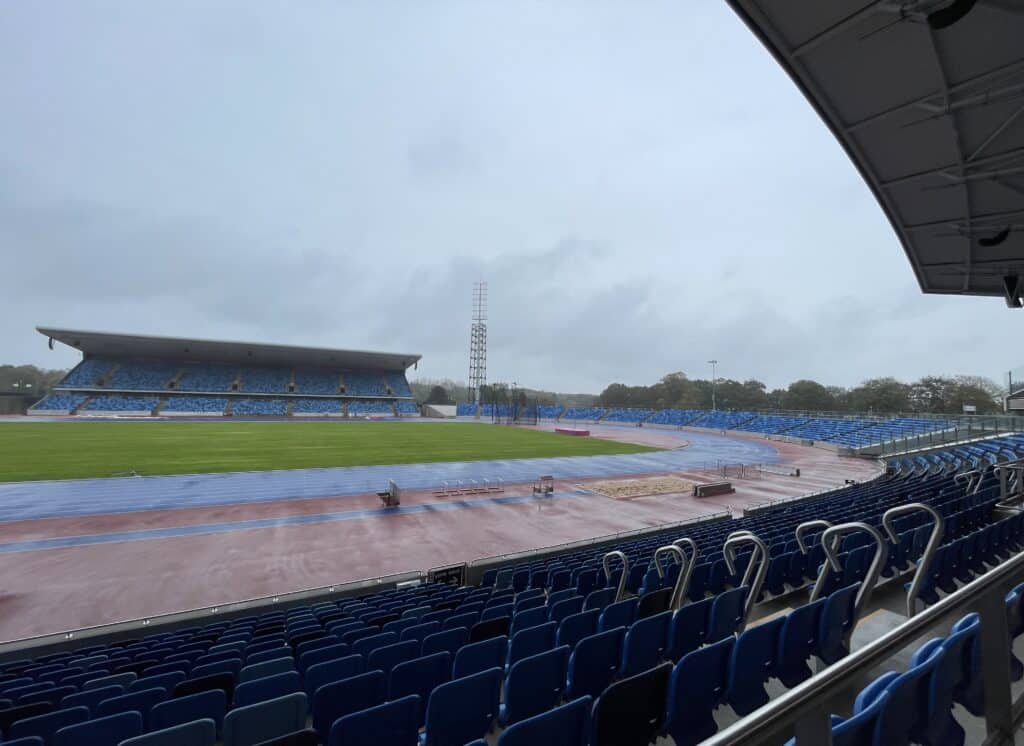

PDP Young Planners
The tour around Birmingham’s Jewellery Quarter showed how Birmingham has embraced the heritage of the city whilst also looking towards the future. The Jewellery Quarter is home to over 700 jewellers and independent retailers, and is considered to include the most extensive group of Victorian and 20th century buildings devoted to jewellery manufacture and small goods in Europe. One of these is the Coffin Works, a museum which focuses on the previous manufacturing of coffin plates that took place there. As well as the museum, the courtyard is home to a collection of independent manufacturers and retailers. The tour allowed us to look around this interesting collection of businesses that are helping bring economic growth to the area whilst also retaining key heritage assets. This also has promoted the creation of new communities that thrive on social enterprise.
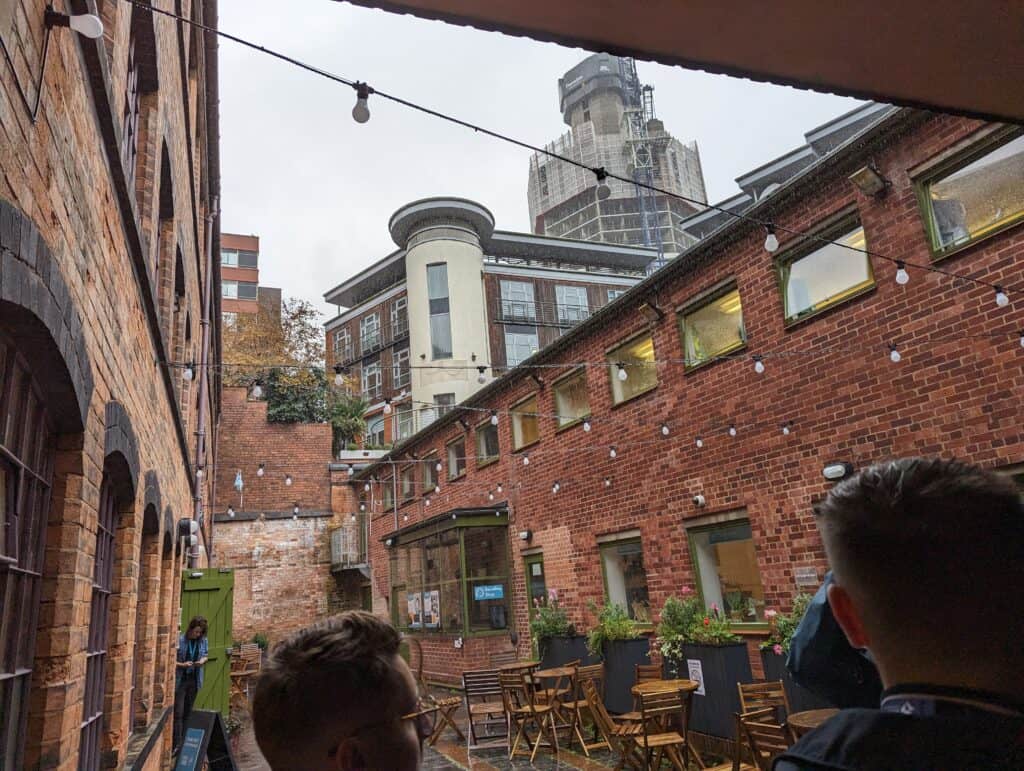

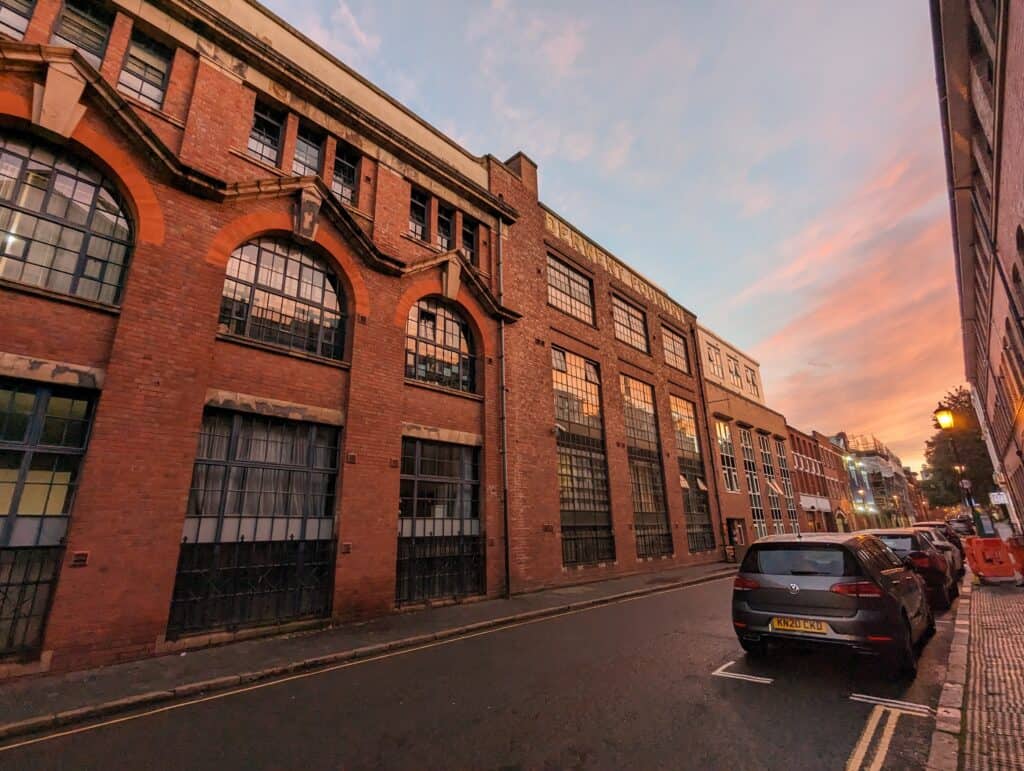
The canal network tour began in the east of the city near Birmingham City University, highlighting the integration of the canal network within modern urban development. We travelled west through the inner city towpaths, exploring the stark contrast between underused, underdeveloped areas and the newly developed, cleaner, brighter towpaths. This provided an insight into the city’s historic and industrial heritage, highlighting its major role in transporting coal, iron and other heavy goods. It also emphasised the city’s successful efforts to transform these industrial, previously undesirable spaces into ideal locations for modern, inner-city housing. The standout development, Port Loop by Urban Splash, was a focal point of the canal boat tour around the west of the city. The development is circled by a kilometre of historic canal, delivering new public green spaces; a leisure centre; an Art House for residents and the local community; and 100 new homes, in what was once an undesirable area of Birmingham to live. Overall, the tour greatly illustrated Birmingham’s journey from an industrial past to a modern city with a focus on communities, green spaces and culture.
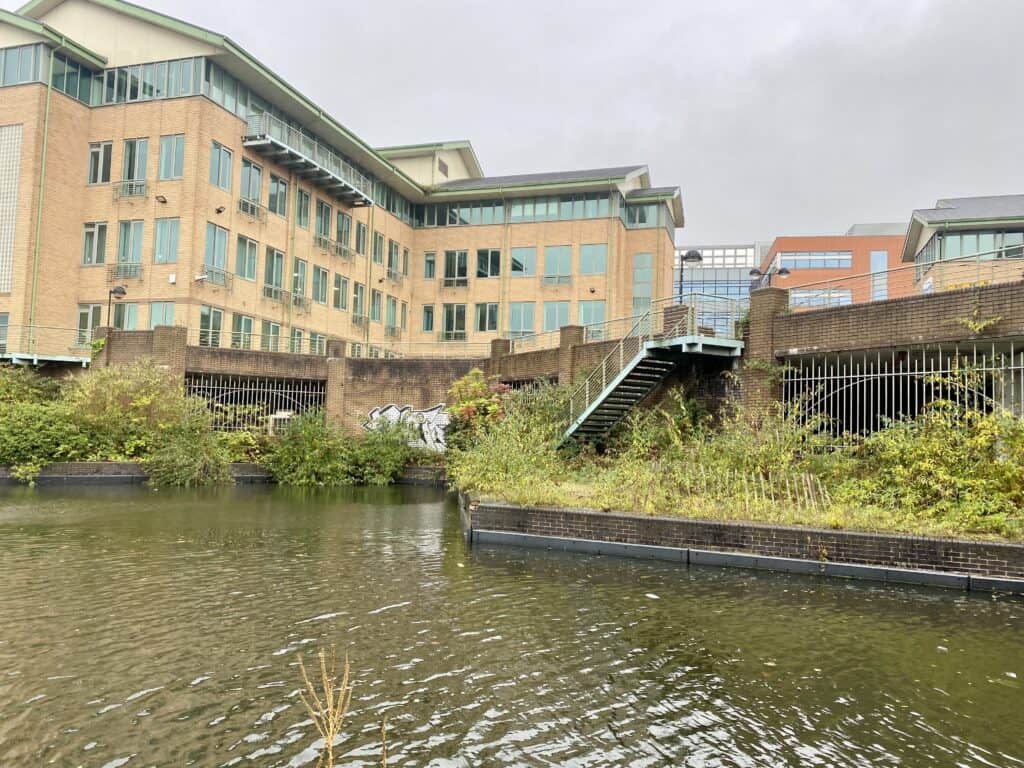
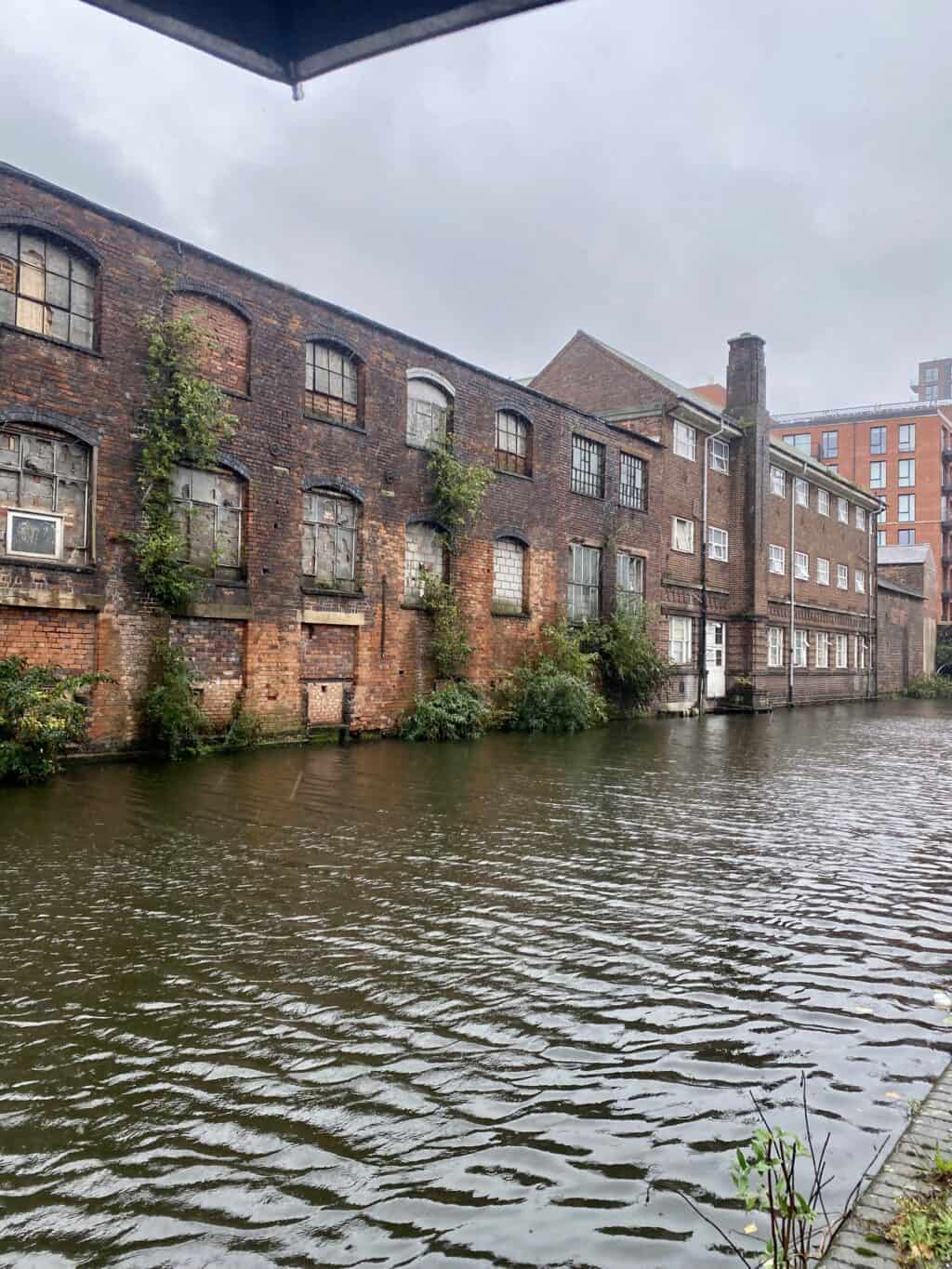
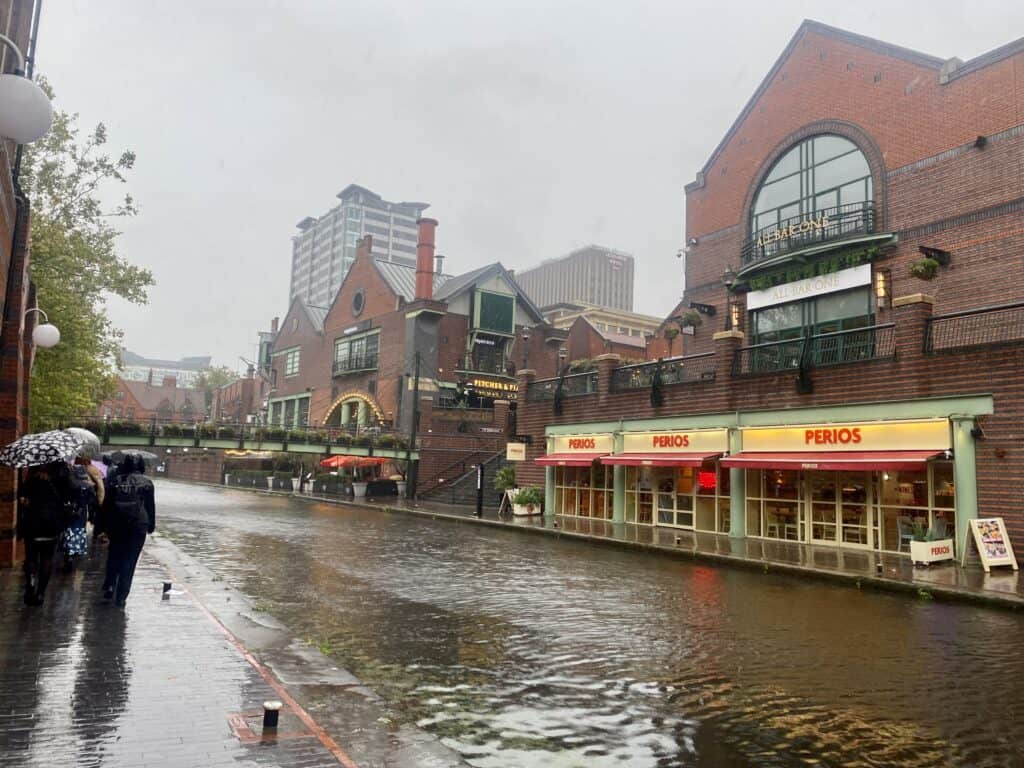
The conference was an invaluable opportunity for Young Planners to learn more about key planning issues, engage in discussions and network with familiar faces and make new connections within the industry. We are looking forward to the 2024 Conference in Cambridge!
