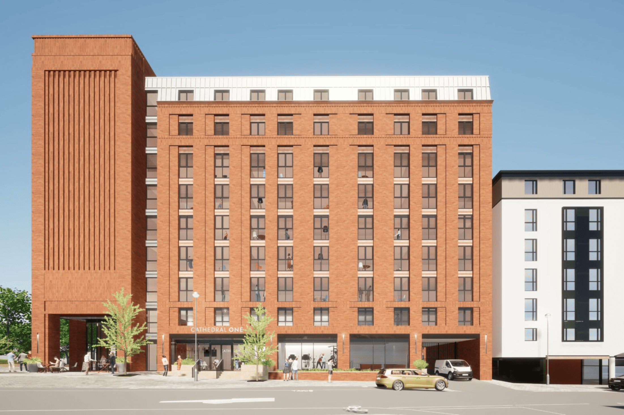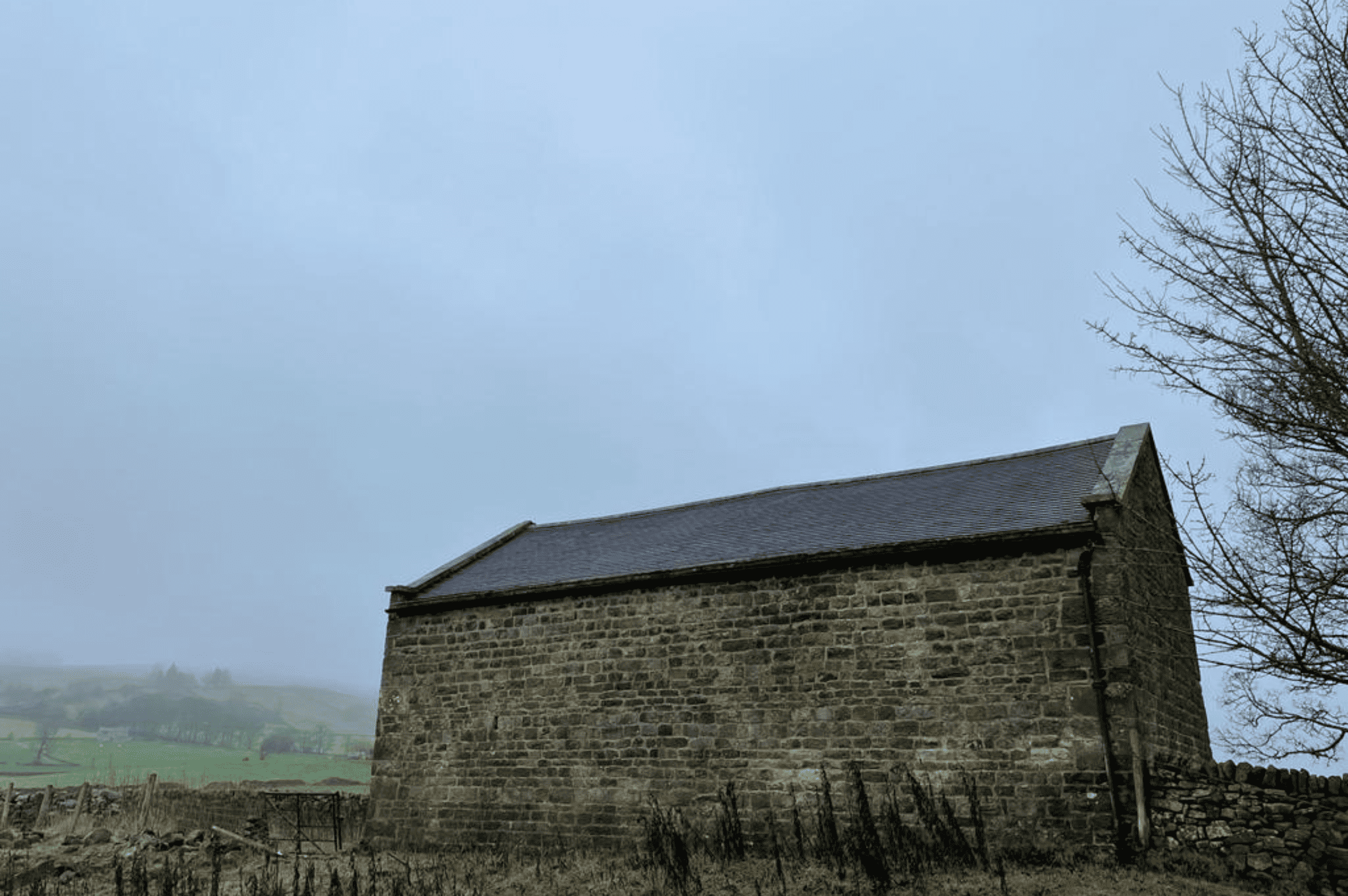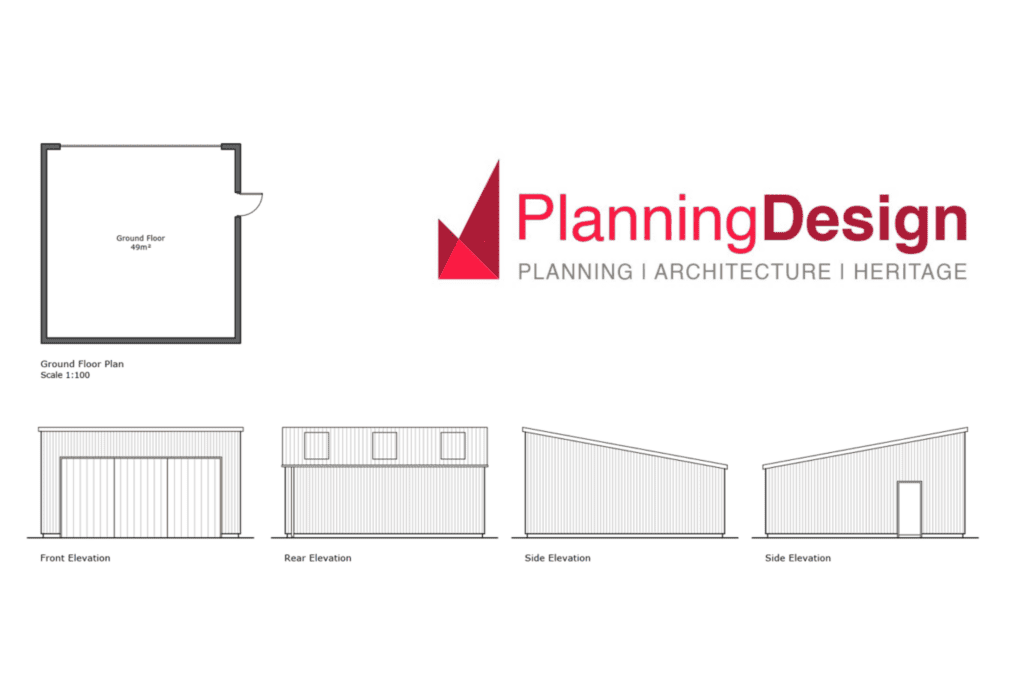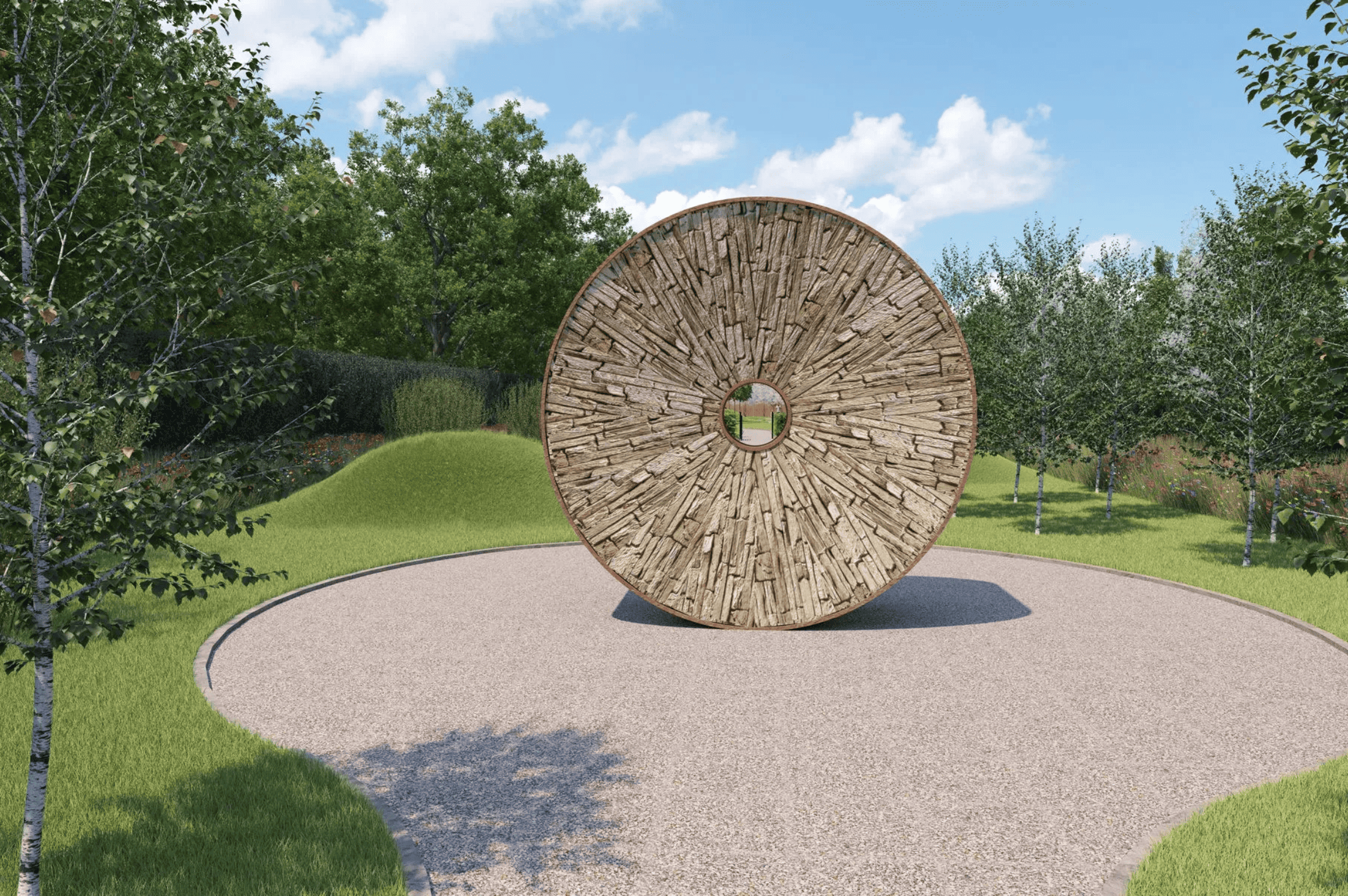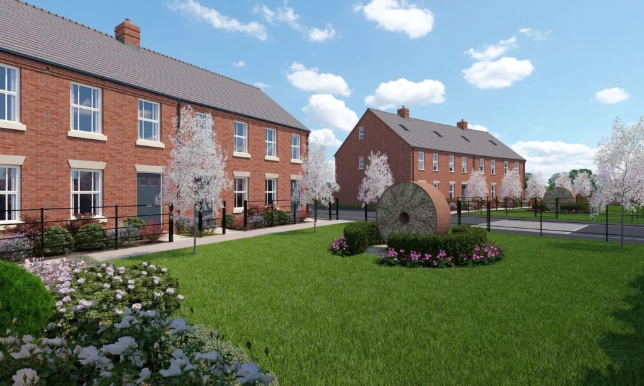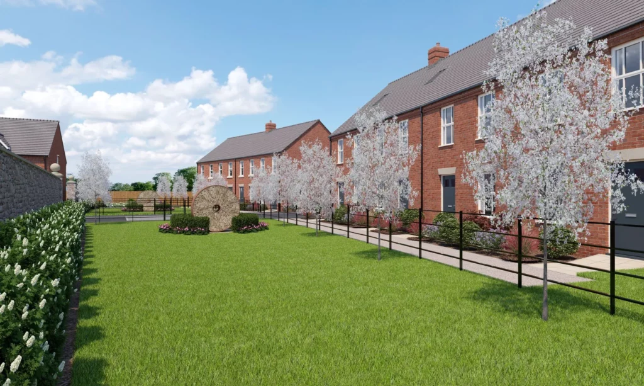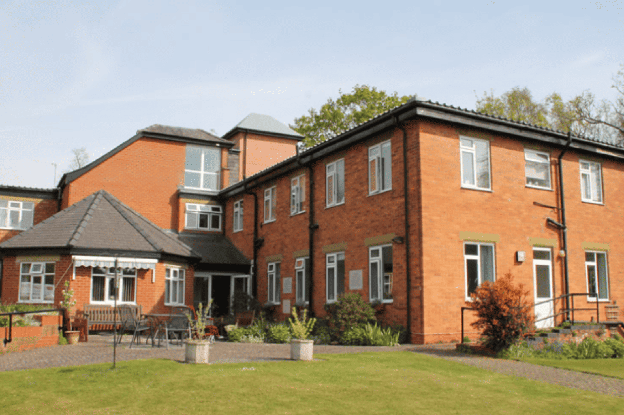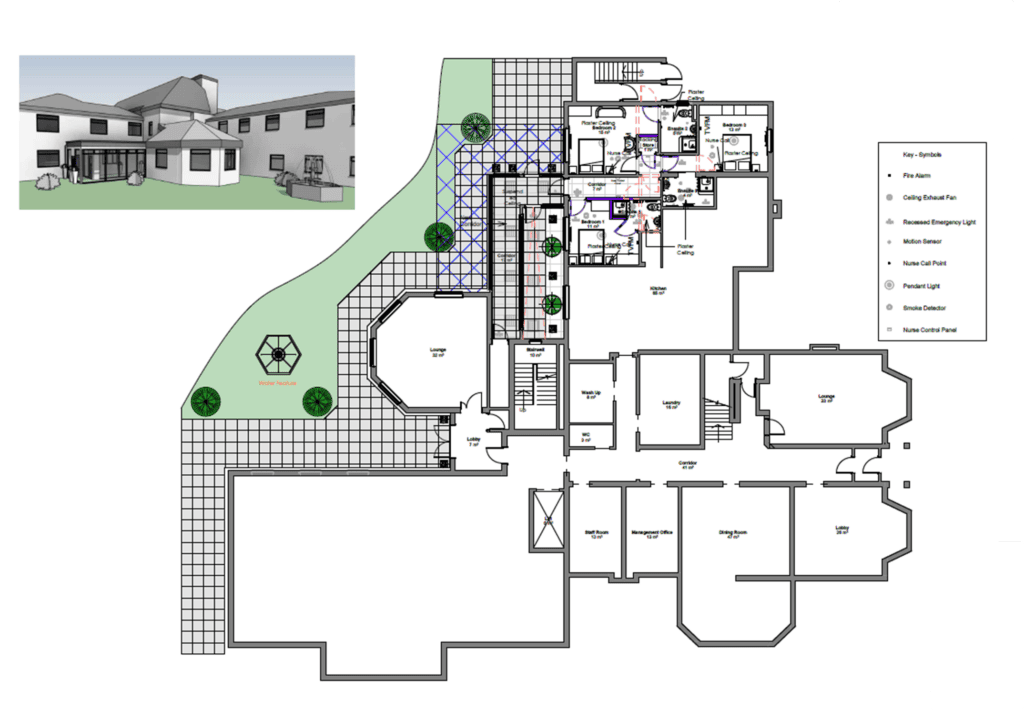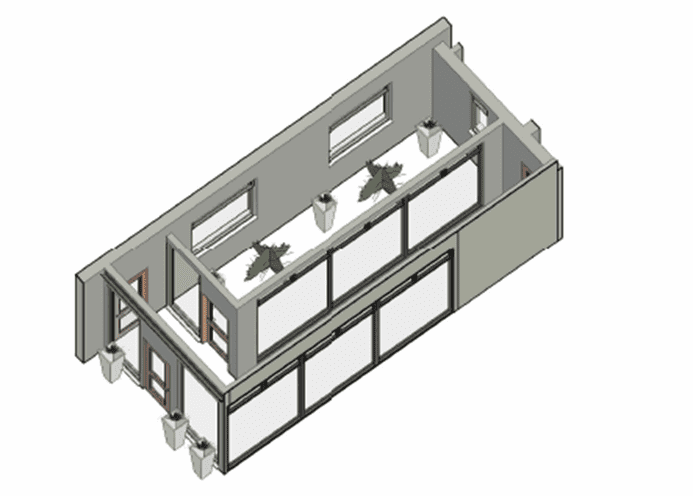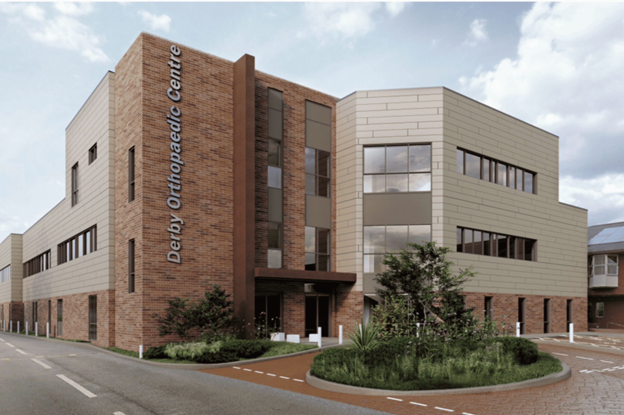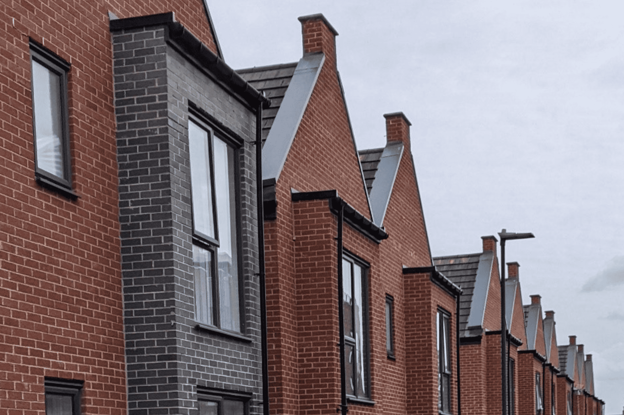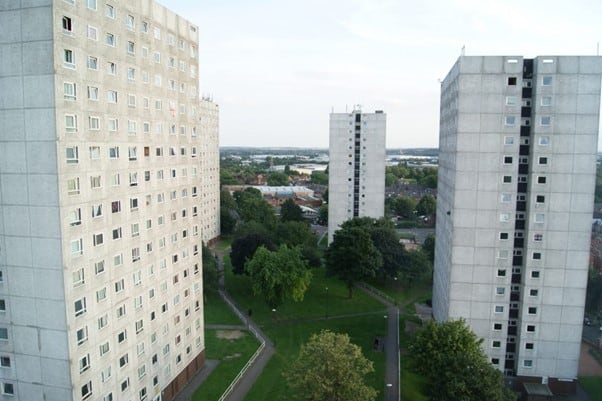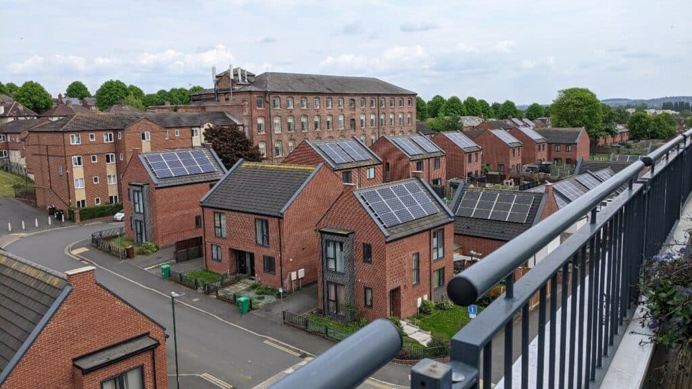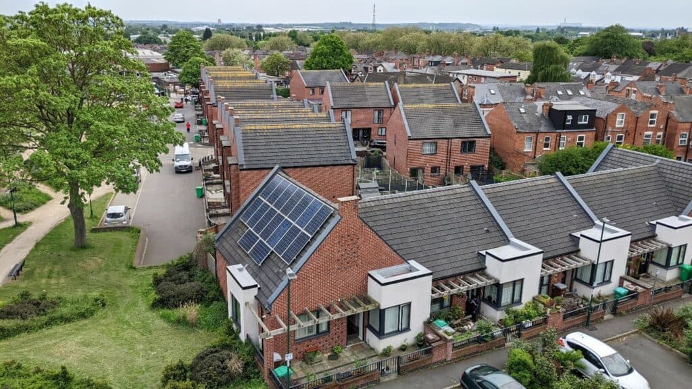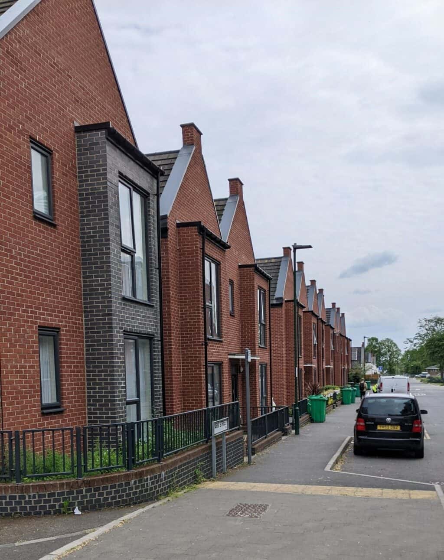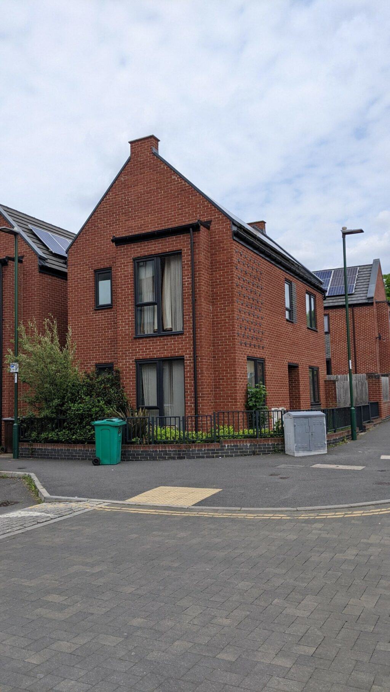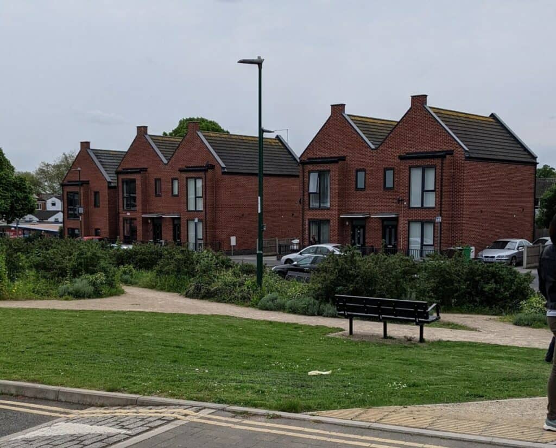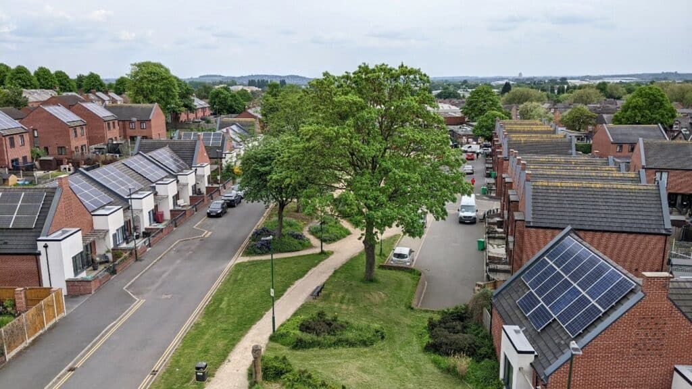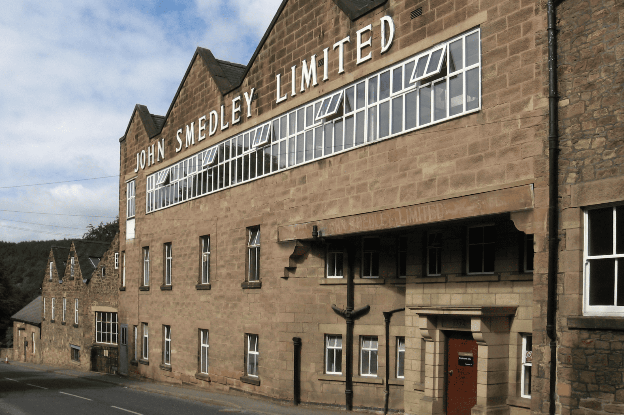Ambitious plans have been submitted by Wavensmere Homes Ltd and Wilson Bowden Developments Ltd for a 9 storey scheme to bring 186 new homes into the centre of Derby on the long standing vacant site next to Cathedral Green. The scheme also includes a café, residents amenity space, a gym, public and private landscaping, car and cycle parking and vehicular access off Full Street. Director Richard Pigott, with the assistance of research by Heritage Consultant Ruth Gray, critique the scheme and weigh up the pros and cons.
On the face of it, this riverside site is more sensitive, in historical terms, than some other recent major application sites in the city due to its location close to Grade I listed Cathedral Church of All Saints, the Grade II Silk Mill (Museum of Making), Bakewell’s Gates at The Silk Mill, St Mary’s Bridge, Magistrates Court and Amen Alley. It is also situated in the UNESCO Derwent Valley World Heritage Buffer Zone, the Derby City Centre Area of archaeological interest and adjacent to the City Centre Conservation Area.
It would be hard to argue that the development will not affect, to some extent, the setting of the Cathedral and the Silk Mill given their close proximity. However, this part of Derby has seen many changes throughout the centuries and Cathedral Green is, to my surprise, a recent construct. The industrial revolution, of which Derby was a key instigator, dominated this part of the city, with factories utilising the nearby canals, river and railways. As can be seen in the photograph below, the Silk Mill and the Cathedral (tower in the foreground) were surrounded by chimneys and industry in the early part of the 20th century.
1928 photograph. Source: Historic England
Since commerce and industry have moved out of the city centre to places like Pride Park and further afield, this part of Derby has been in steady decline and the application site itself has been boarded up for many years and become something of an eyesore.
Derby Civic Society have objected to the proposal which has said it would “wreck the historic skyline of Derby”. However, does this ignore or overlook the history of innovation and evolution within the city? As we have seen above, this part of Derby has changed across the ages in response to economic and social forces and why should this evolution not continue now? No key views or vistas of the cathedral will be blocked or interrupted as far as I can tell. Furthermore, lets not forget the benefits that this development would bring. It will be undoubtedly bring more vibrancy to the area around the cathedral, its green and the Cathedral Quarter in general.
Wavensmere Homes are becoming accustomed to working on sensitive sites, having recently restored both ‘Pepper Pot’ buildings at their London Road Nightingale Quarter (former DRI) site and having committed to sensitive redevelopment projects at both Friar Gate Goods Yard and Milford Mill within the Derwent Valley Mills World Heritage Site.
In the current proposal, Wavensmere, after consultation with stakeholders, have altered their proposals to something that better reflects the historic context of the site. This is an example of how heritage considerations play a part in shaping our cities. This more sympathetic approach will now complement Cathedral Green and enhance the area.
Heritage impacts, peoples’ needs and changes in socioeconomic activity have all combined to be the instigator of the developments that are taking place in Derby today. The suburbs are full but the city is hollow. Residential schemes are bringing life back to the city and, in turn, encourage more to visit the city. Lets get behind this development at Cathedral Green for the good of the city.
Artists impressions of the Cathedral Green scheme
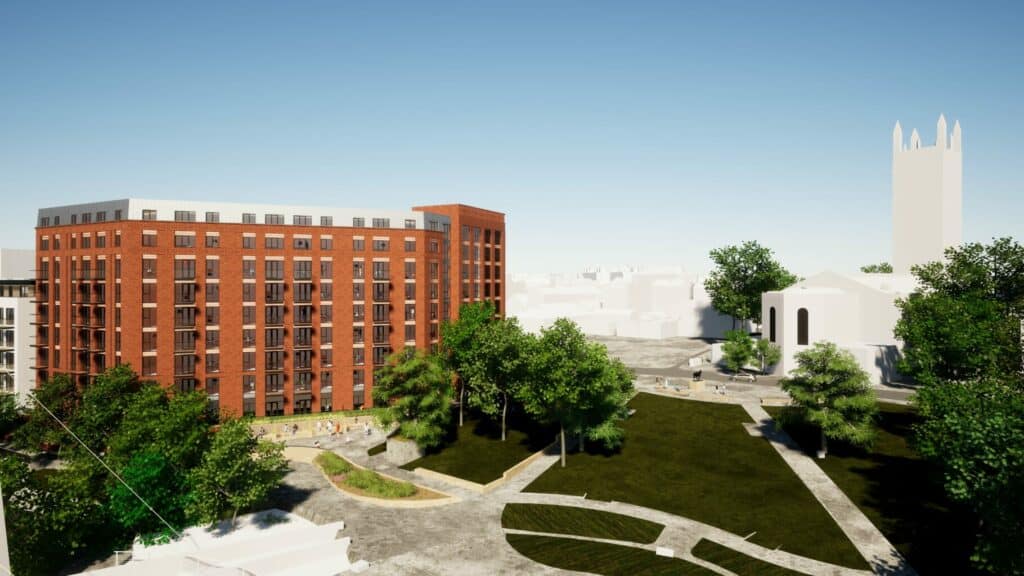
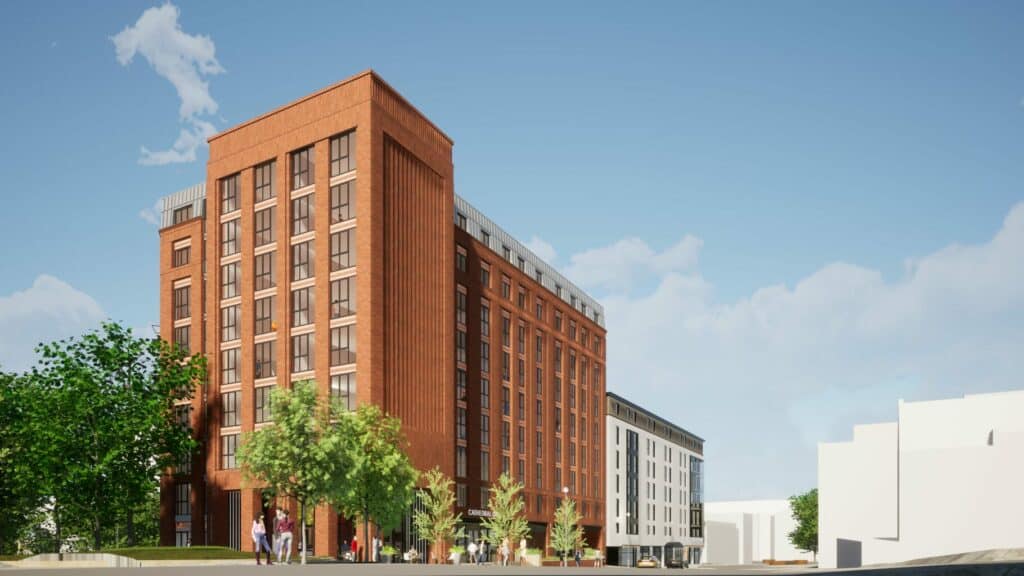
Images: Cathedral One Full Street CGI by Wavensmere Homes and Wilson Bowden Developments
