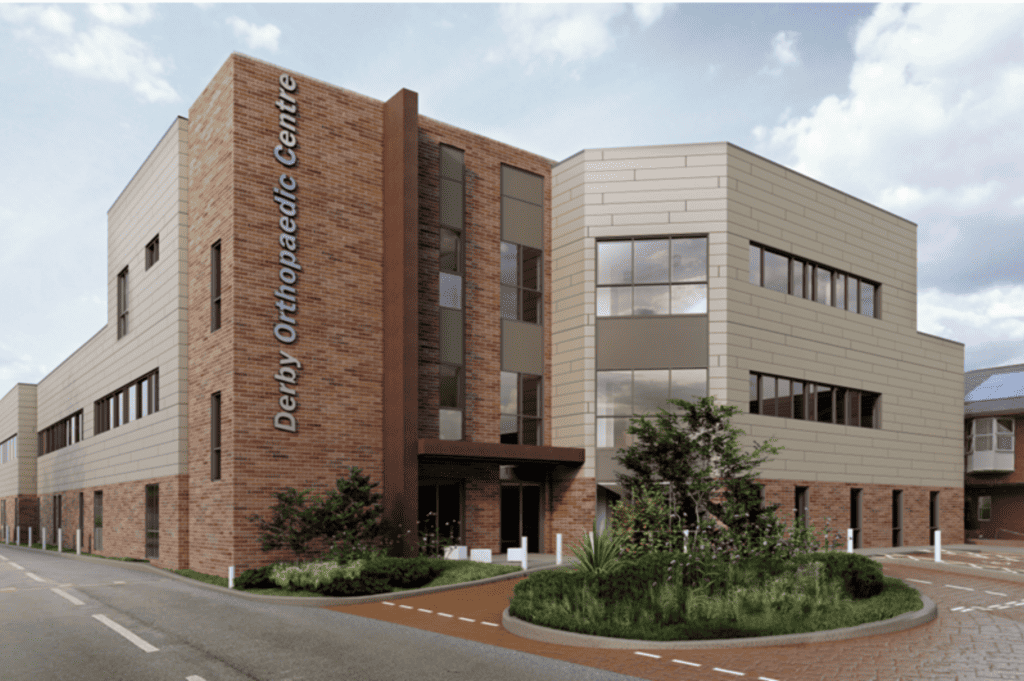Planning & Design Practice are pleased to announce the approval of a new orthopaedic ward at Florence Nightingale Hospital, in Derby. The new ward is proposed to be located on what is currently a visitor car park, which is also host to a couple of workshops which have been proposed to be demolished.
The new orthopaedic ward aims to reduce the current and future waiting list size, offer high quality care and provide a solution to the capacity and demand issue for orthopaedic care in Derbyshire. Derbyshire orthopaedic services currently face issues regarding capacity and demand imbalance created by annual growth in patients requiring surgery, and loss of bed capacity to medicine over the winter periods and during the Covid-19 pandemic resulting in extended waiting periods. The scope of the project includes a three-floor new build development to accommodate three orthopaedic laminar flow theatres, pre-operative assessment rooms, anaesthetic rooms, scrub area etc, alongside four 4 bed bays, 18 single rooms and four HDU step-down beds. The development aims to achieve the following:
- The new facility would improve productivity by an average 661 patients per year due to a full 12 months’ worth of productivity.
- Waiting List Initiatives (WLI) will be reduced as all activity will be in core time.
- There will be a significantly improved patient experience through provision of a ‘one-stop-shop’ for pre-operative assessment and surgery, and reduced waiting times leading to improved outcomes.
- Activity will be maintained throughout the year resulting in shorter waiting times which is a patient benefit expressed in QALYs in the economic model.
- Additional productivity will help to clear the backlog of circa 1,742 patients waiting for hips and knees.
- The development would offer enhanced training opportunities with the training theatre facilitating the recruitment of clinical fellows.
PDP wrote a Planning, Design and Access Statement explaining how the proposed development complied with Derby City Council’s planning policies, and explained the benefits of the project, which was submitted alongside drawings provided by Gilling Dod Architects. The proposal was subsequently recommended for approval by the planning officer, stating that:
“the proposed development of a new orthopaedic unit on the community hospital site would significantly enhance the provision of health facilities and increase patient capacity for the hospital… It is acceptable in terms of the criteria in Policy CP21 and would accord with the intentions of relevant Local Plan Policies and over arching guidance in the NPPF which promotes economic and sustainable development and high quality design.”
Over the last 20 years, Planning & Design Practice have worked with and for a wide range of public sector and not-for-profit bodies including the NHS, Government Agencies, District and Unitary Local Authorities, County Councils and Town/Parish Councils. A number of our senior team have extensive experience of working in the public sector and this undoubtedly helps us to understand the requirements of public bodies. For more information or to discuss your project please contact us on 01332 347371 or email enquiries@planningdesign.co.uk.
Emily Anderson, Planner, Planning & Design Practice Ltd



