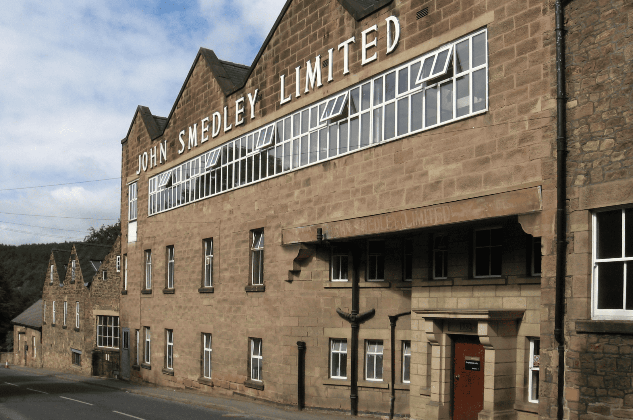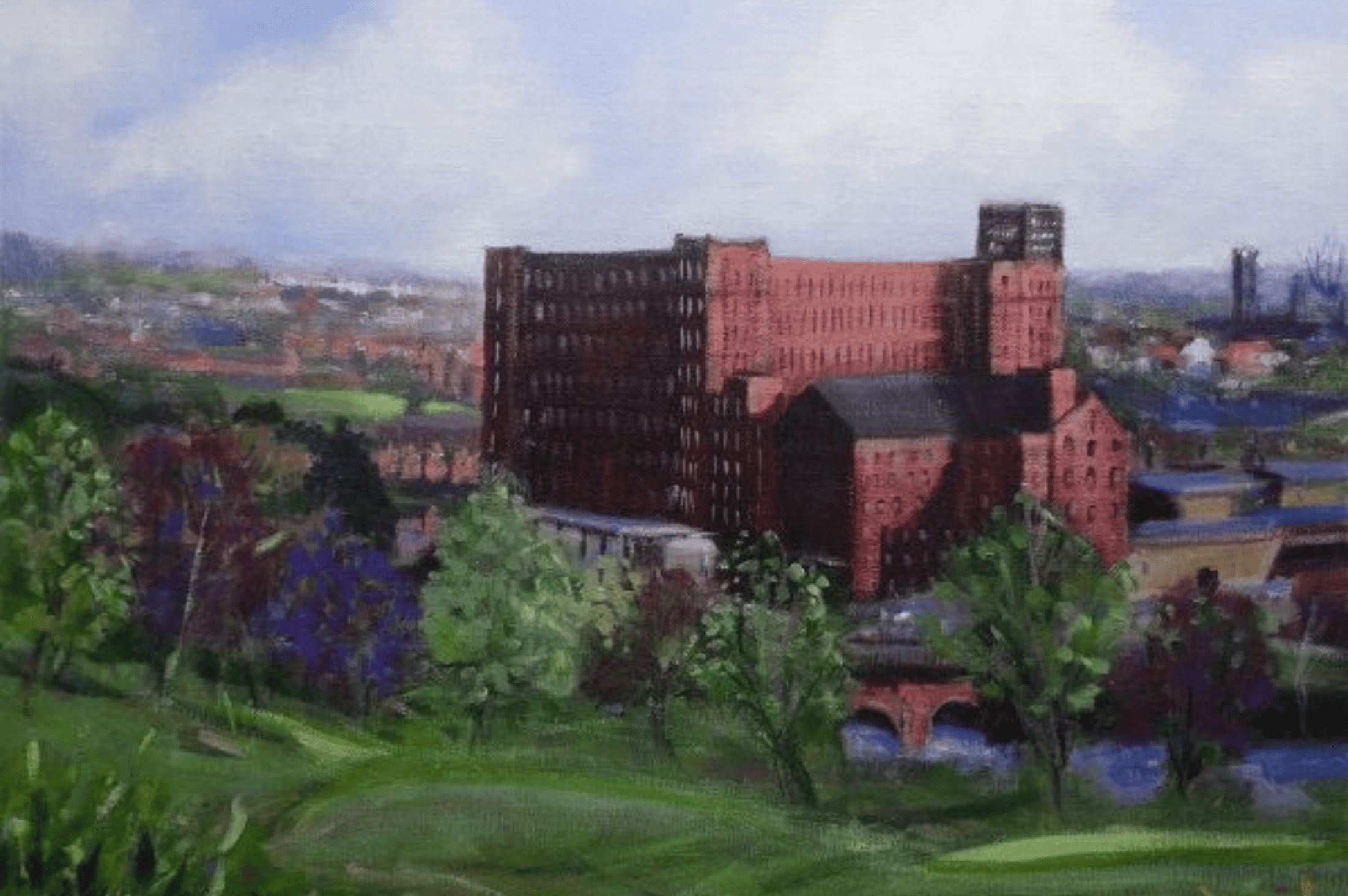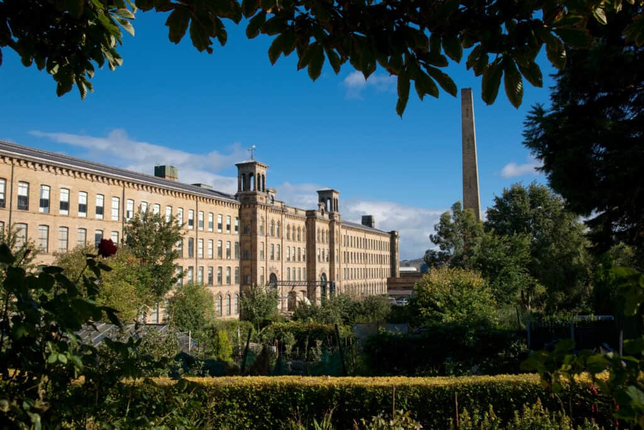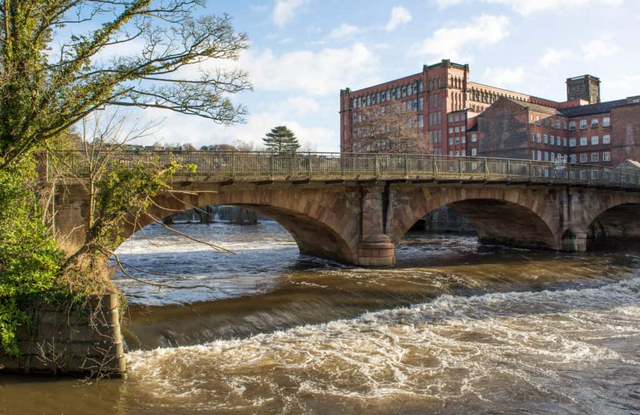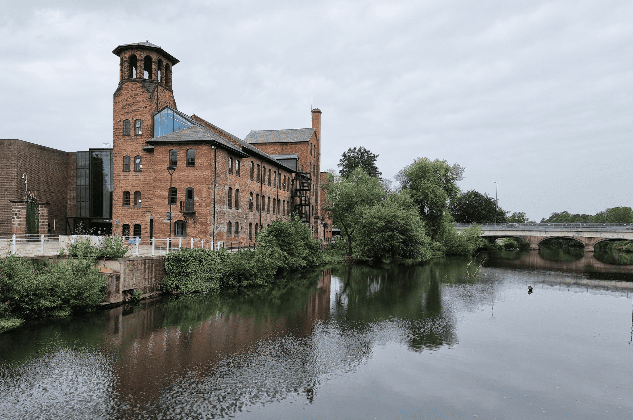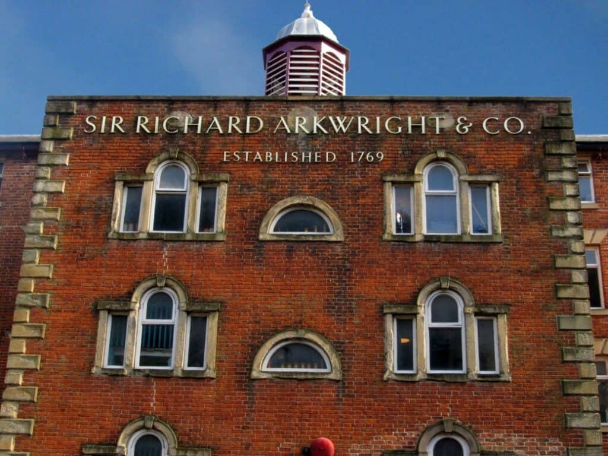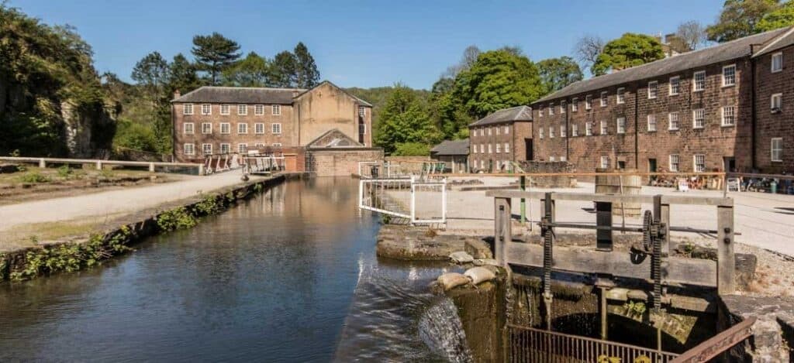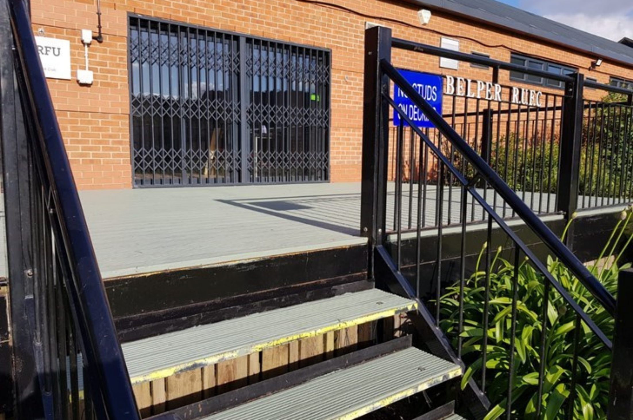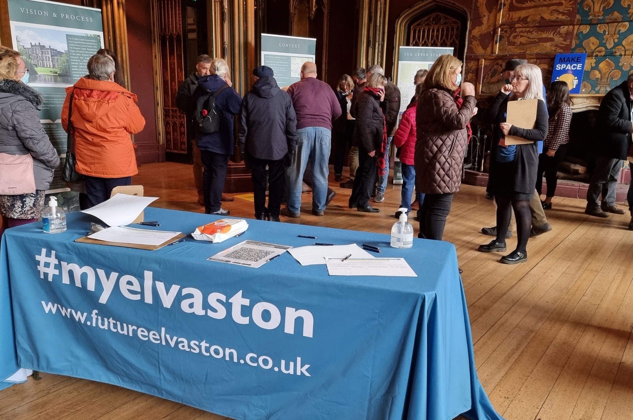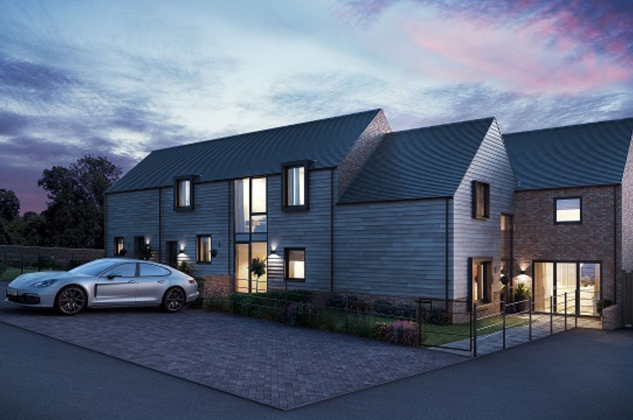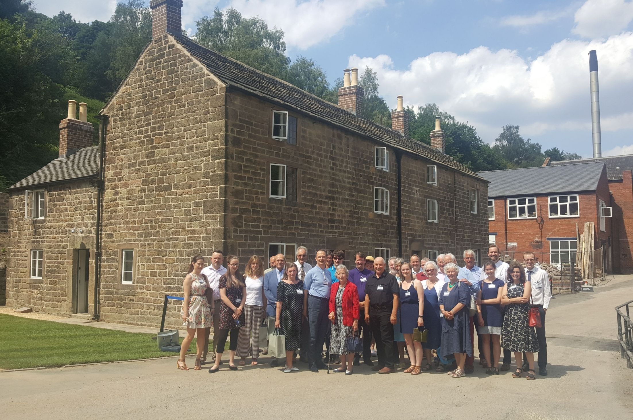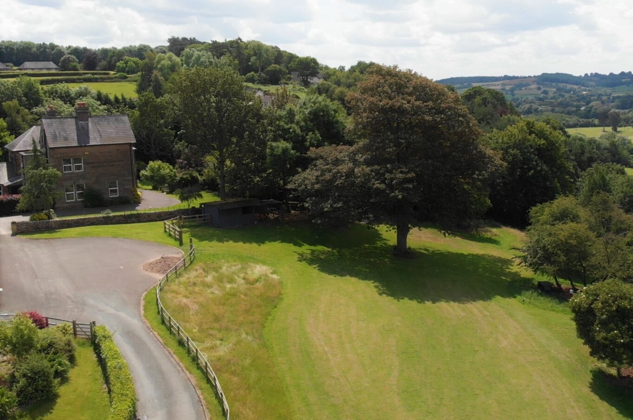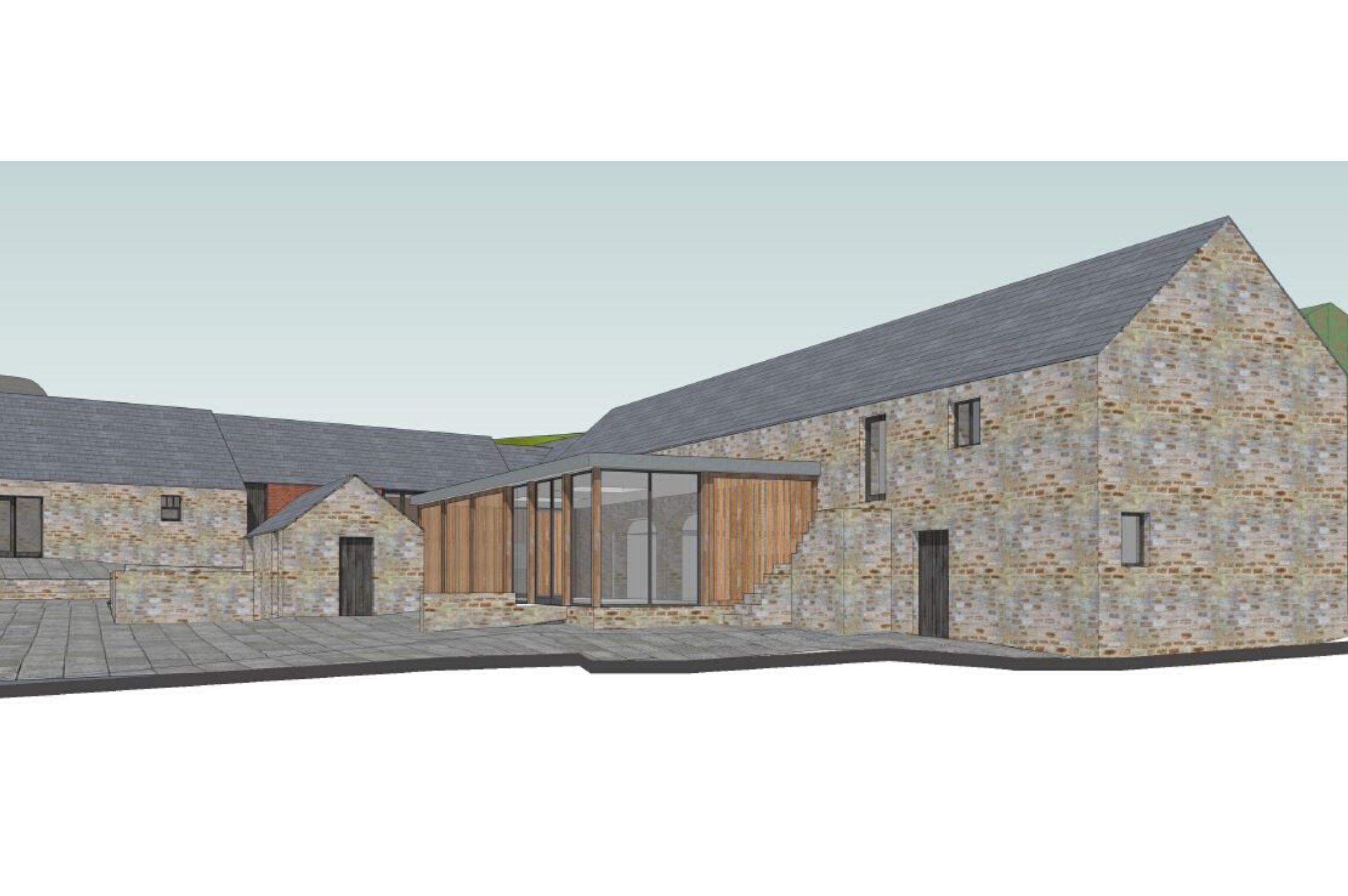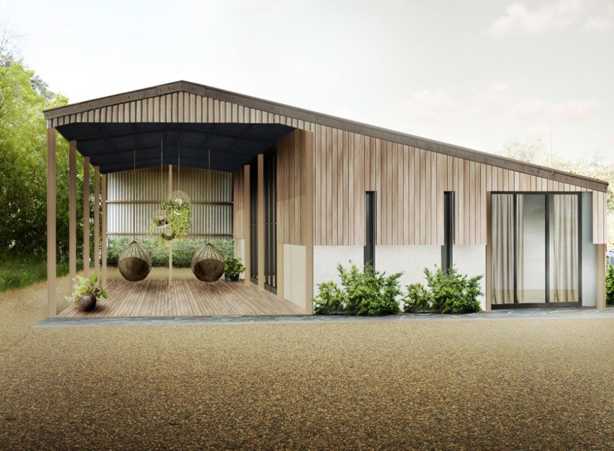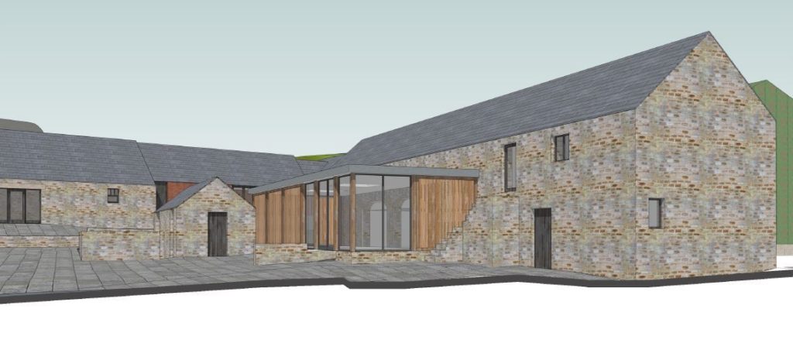Planning & Design Practice have successfully secured full planning permission for the installation of a sprinkler system and associated apparatus at the factory of John Smedley Limited textile manufacturers in Lea Mills, Matlock, Derbyshire. The site is of historic importance as the world’s oldest manufacturing factory in continuous operation. It is the last surviving operational textile mill in the Derwent Valley Mills World Heritage Site.
The sprinkler system is both a health and safety, and insurance requirement for the continued operation of the manufacturing business, which brings considerable employment and other economic benefits to the local area. Evidencing this need and the value of the continued operation of the manufacturer was key in securing planning permission.
The site’s historic importance and location within the Castle Top/Lea Bridge and High Peak Conservation Area, and the Dethick, Lea & Holloway Conservation Area required a detailed heritage impact assessment and design expertise to ensure sympathetic design of the new pump house, water tank, and exterior fittings required for the sprinkler system. This involved choosing an inconspicuous colour scheme, recessed design and incorporating suitable screening.
The design of the proposed additions, consideration of heritage impacts and the clear business need for the development was sufficient to achieve approval from Derbyshire Dales District Council. Planning & Design Practice’s in-house heritage experts are able to respond to the complex requirements for development in Conservation Areas, working collaboratively with our core team of planning practitioners and architectural specialists to secure favourable planning outcomes.
This collaborative approach has formed our strong reputation for providing honest and sound commercial advice, skilled presentation, advocacy and negotiation, with a successful track record since being founded in 2002.
A history of success at John Smedley factory
We have had previous successes with John Smedley Ltd. Planning & Design were previously instructed as planning consultants to deliver a complex set of proposals for redevelopment, conversion and part demolition on a site at the Lea Mills part of the John Smedley factory. The ‘East Site’ was no longer needed for garment manufacture and development was needed to secure a beneficial future use for the land and buildings and to support the company’s development and expansion. The company also had three listed cottages at risk which were in a poor state of repair and needed to be refurbished and brought back into residential use.
Permission was granted for the redevelopment of surplus land and buildings at the factory site to provide 26 new homes, through a combination of conversion and new build.
You can read more about that project at this link.
Planning & Design have a wealth of experience in designing and securing planning permission for commercial projects. We have the required skills to design both small and large scale schemes in-house and tailor the design to the client’s unique specifications. Unsure of your site’s potential? We are also able to provide our professional opinion on the planning potential of your property at the outset.
For more information, or to discuss your proposals please contact us at enquiries@planningdesign.co.uk or phone 01332 347371.
Alice Wibberley (placement student July 2023) with Emily Anderson, Planner, Planning & Design Practice Ltd
