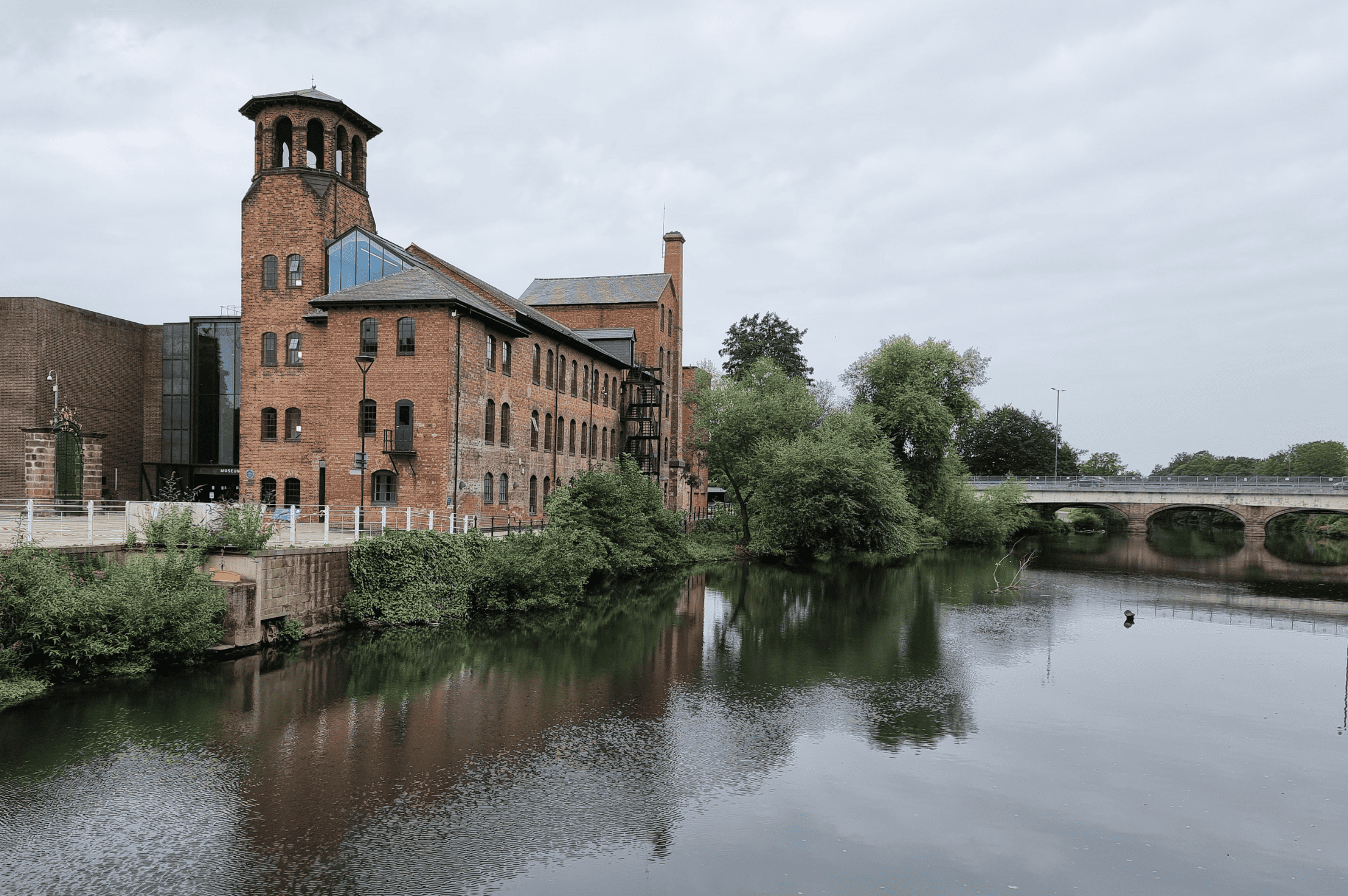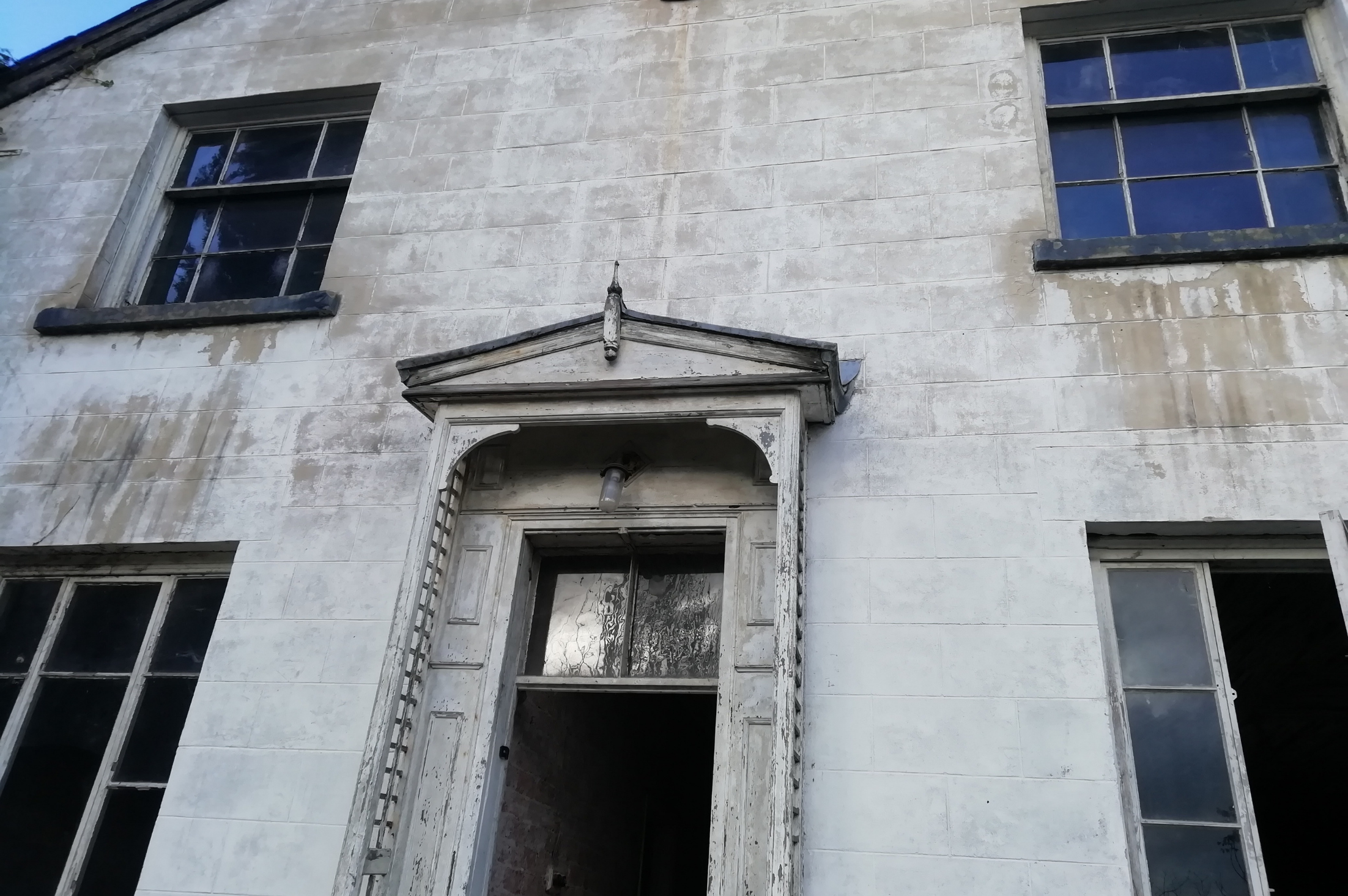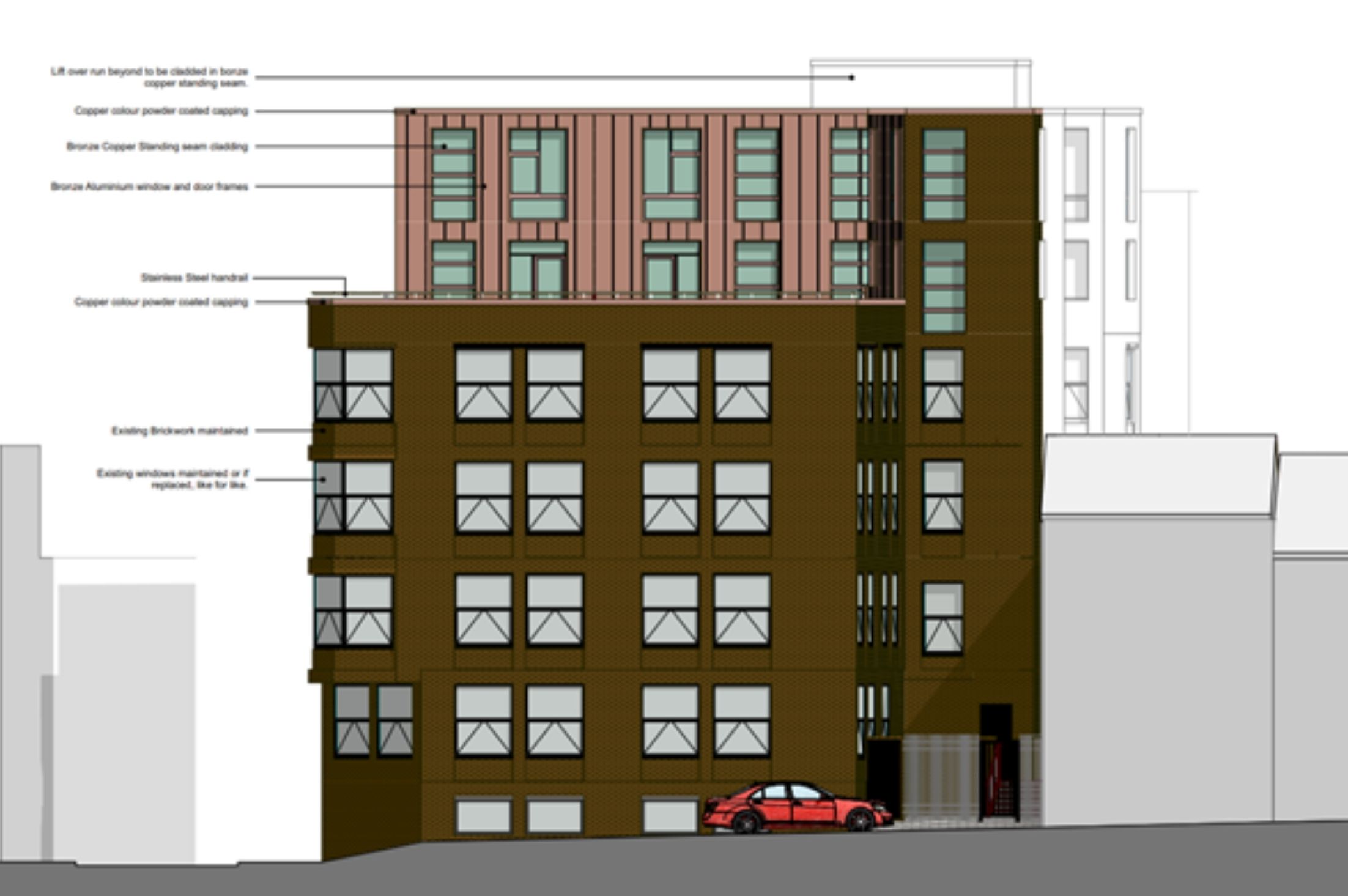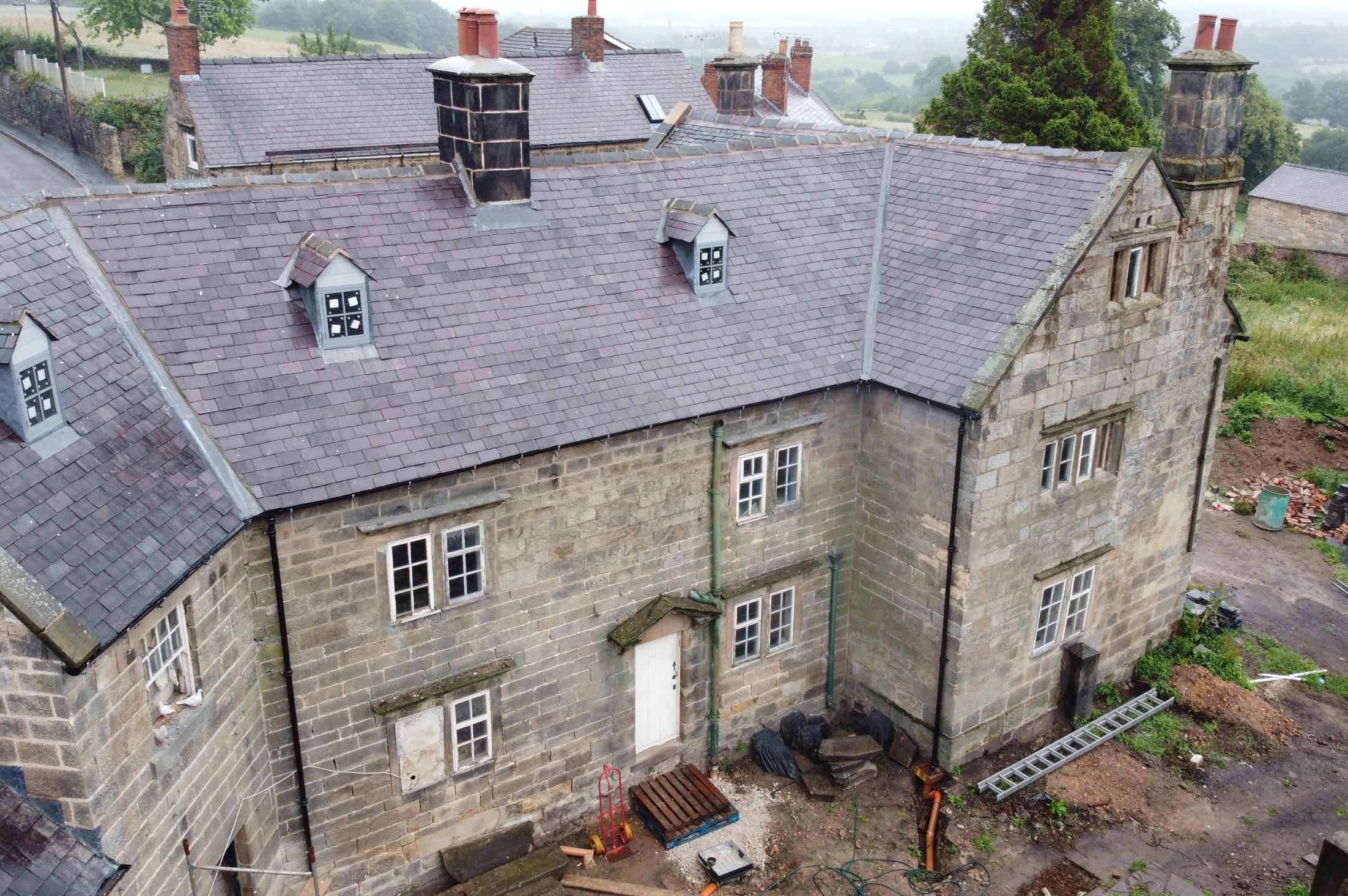World heritage status was bestowed on the Derwent Valley in 2001 in recognition of its international significance for the developments that took place there in the late 18th century that led to lasting technological and cultural changes which resonated around the world.
Planning & Design Practice regularly work with buildings that are within the Derwent Valley Mills World Heritage Site (DVMWHS). UNESCO encourages all planning applications that effect WHSs to include a Heritage Impact Assessment in accordance with the International Council on Monuments and Sites (ICOMOS) guidance. The site runs from Matlock Bath to Derby and includes mills and purpose-built factory workers houses and unique transport systems many of the properties are Listed Buildings and there are several Conservation Areas.
The complexity of all this wonderful heritage can be confusing for anyone wanting to make alterations to their property or make changes to the use of a building. Our in-house heritage team can provide Heritage Impact Assessments to support your planning applications if you live in the WHS or its buffer zone.
Test your knowledge of the Derwent Valley Mills World Heritage Site in our quick quiz:
1: What is the length in kilometres is the Derwent Valley Mills World Heritage Site from North to South?
2: What is the name of the structure in which the mill bell on top of Masson Mill is situated?
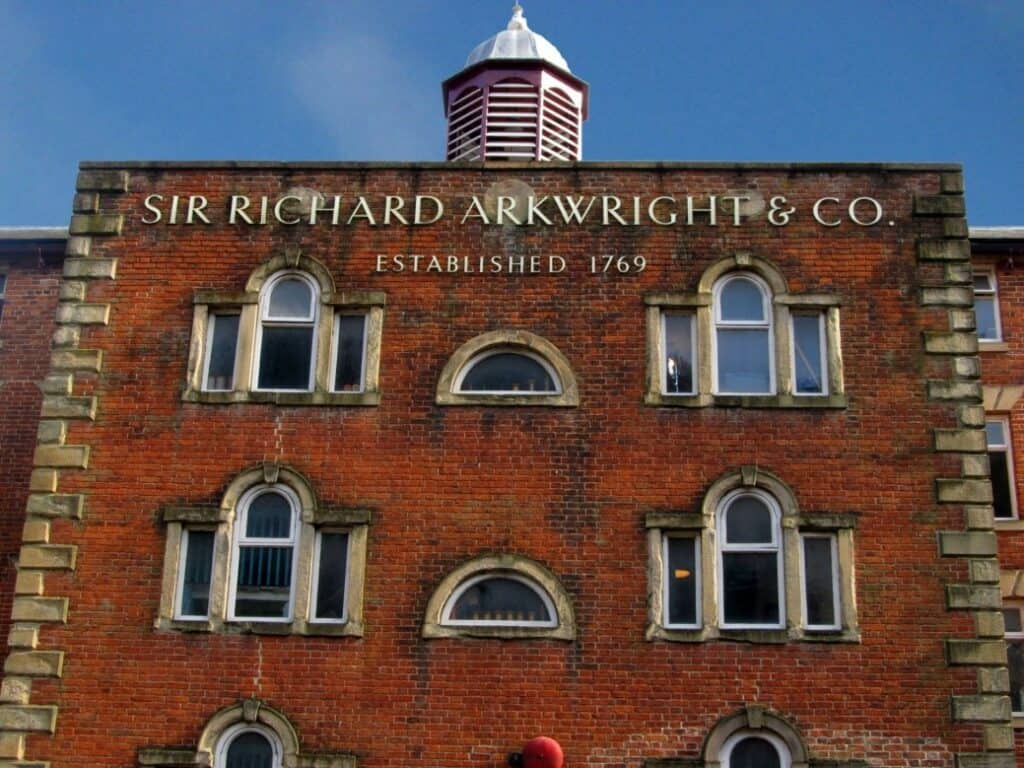
3: In 1771 Richard Arkwright built Cromford Mill what is the name of the water source he used to power the mill?
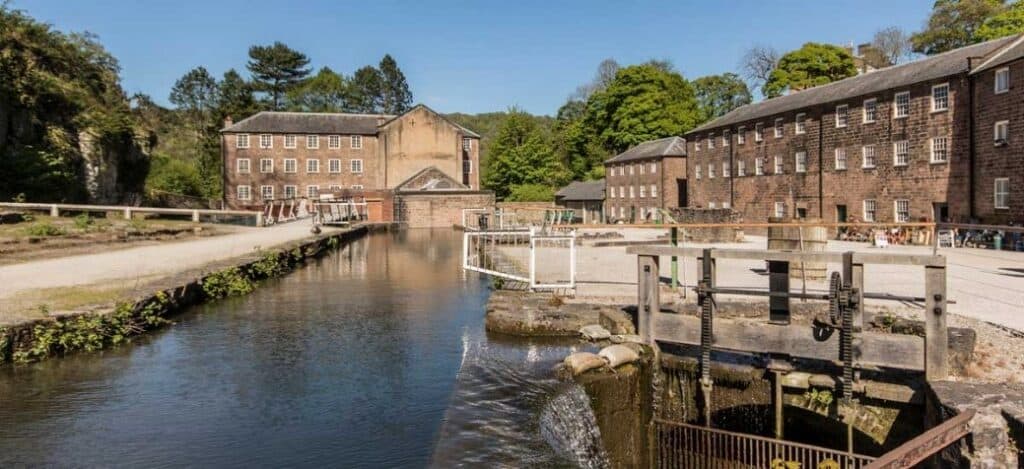
4: Cromford Station was part of the Manchester, Matlock, Buxton, and Midlands Junction Railway, now known as the Derwent Valley Line, but it’s also famous for its use by what Brit pop band for its record cover?
5: Planning & Design recently helped enable the restoration of the four workers cottages adjacent to John Smedley’s Mill at Lea Bridge. John Smedley (1803-1874) wasn’t the original owner of the mill complex, who was the original owner who had a famous daughter?

6: What was special about the design of the rebuilt 1804 North Mill in Belper?
7: There are several well-known textile mills within the Derwent Valley Mills WHS but what is the name of the former paper mill in Little Eaton that sits on the banks of the River Derwent?

8: What year was the Silk Mill at Derby built?
A. 1771
B. 1804
C. 1721
Scroll down for answers!
Our Heritage Team
Director Jon Millhouse specialises in heritage planning and is a Full Member of the Institute of Historic Building Conservation. Architectural team leader Lindsay Cruddas is a registered Specialist Conservation Architect. Our Heritage Assistant Ruth Gray recently completed a Masters in Public History and Heritage at the University of Derby.
We use our experience to provide the right level of detail to accompany applications for planning permission and listed building consent. For more information on our team, and the Heritage Services we offer please contact us on 01332 347371.
Answers:
- 24K
- Cupola
- Bonsall Brook.
- “Some Might Say” is a song by English rock band Oasis. It was released as the first single on 24 April 1995 from their second studio album, (What’s the Story) Morning Glory? (1995).
- Peter Nightingale built the complex in 1783 powered by the Lea Brook his daughter was Florence Nightingale.
- After a fire in 1803 that destroyed Belper North Mill William Strutt was the first to systematically tackle the threat of fire in textile mills by first cladding with plaster and then by the use of iron and brick. Every aspect of the North Mill is was designed to resist combustion.
- Peckwash Mill. Paper mills supported the textile mills using the cotton waste as a raw material to produce wrapping for parcels before they were dispatched to customers, the paper was also used for admin purposes.
- 1721. The silk mill was the first large scale factory style production complex to be powered by a single undershot wheel. The mill was five storeys high 33.5m long and 12 m wide. By 1730 300 people are said to be employed at the Silk Mill.
