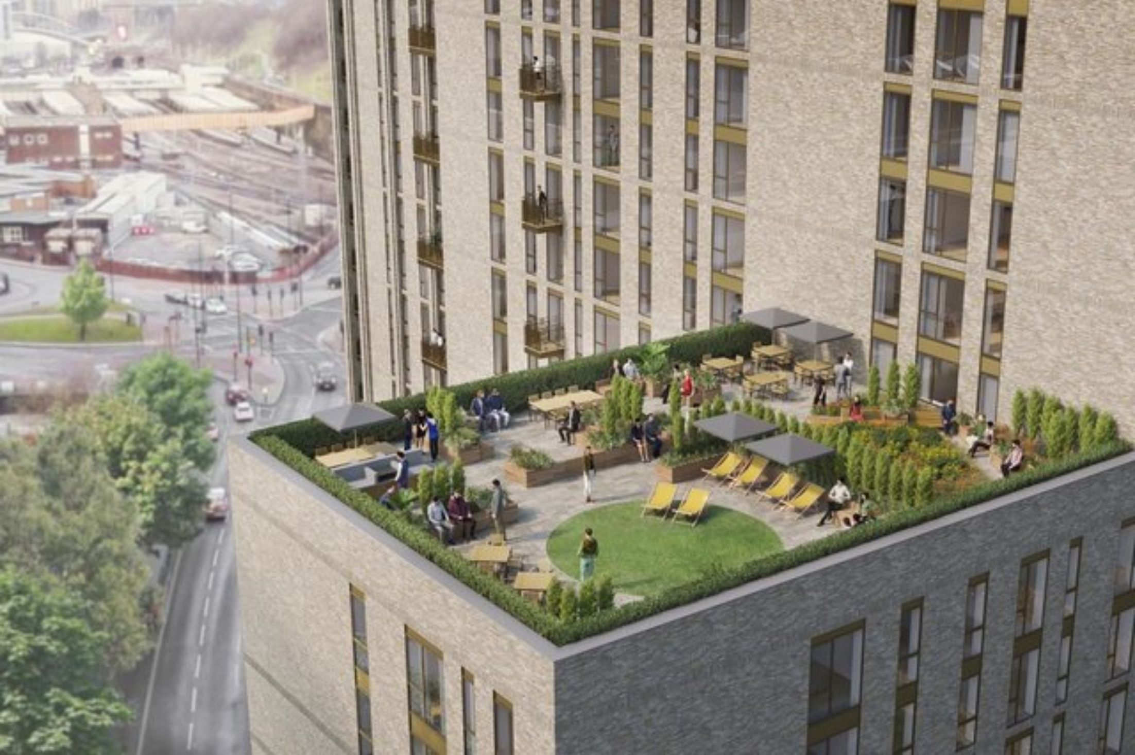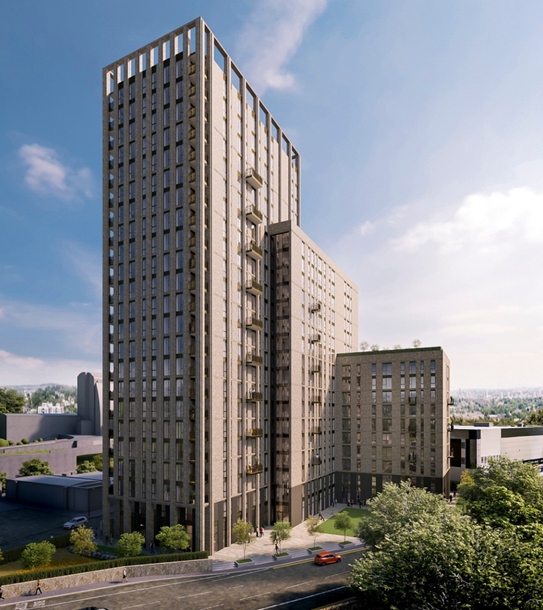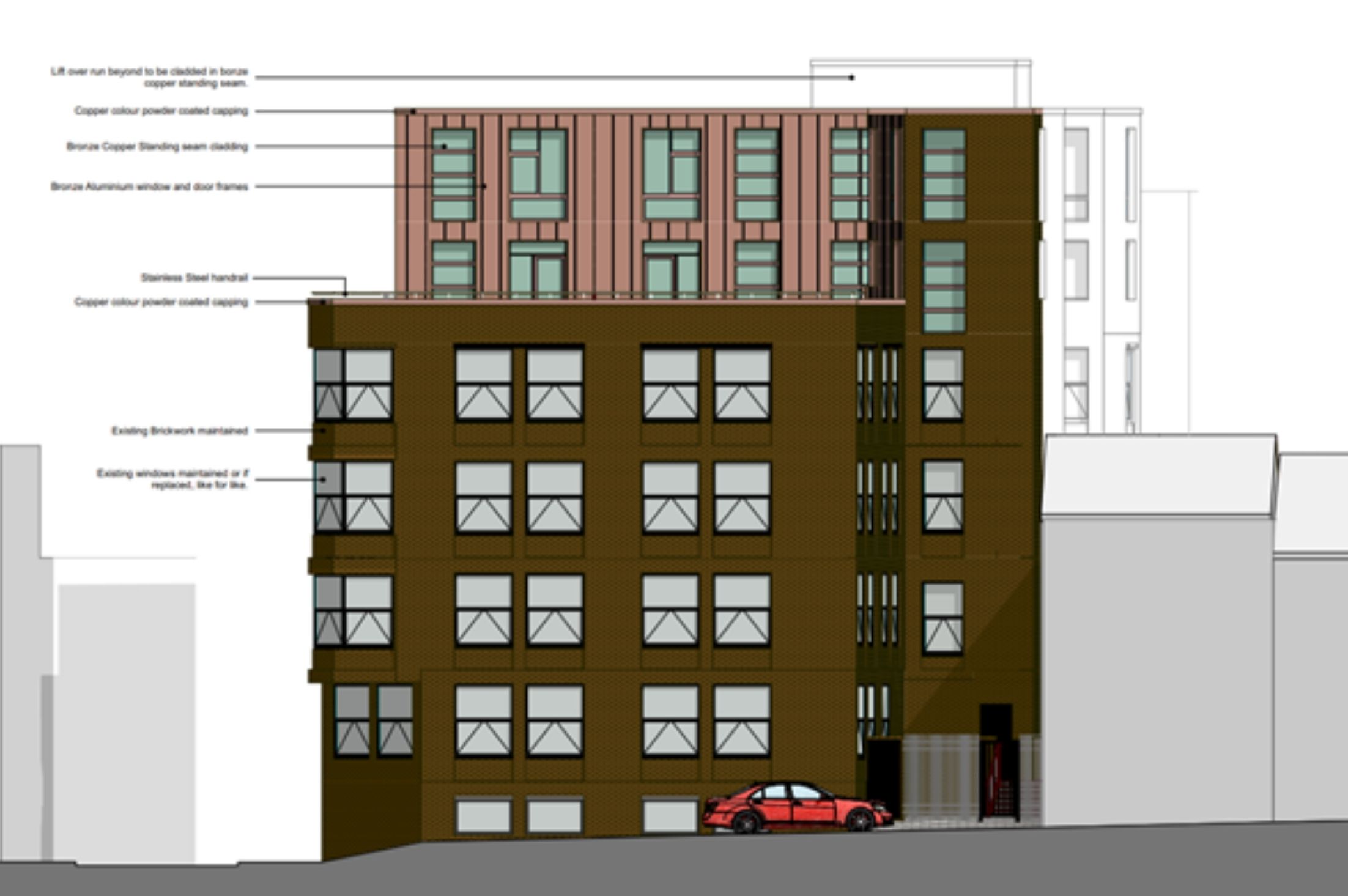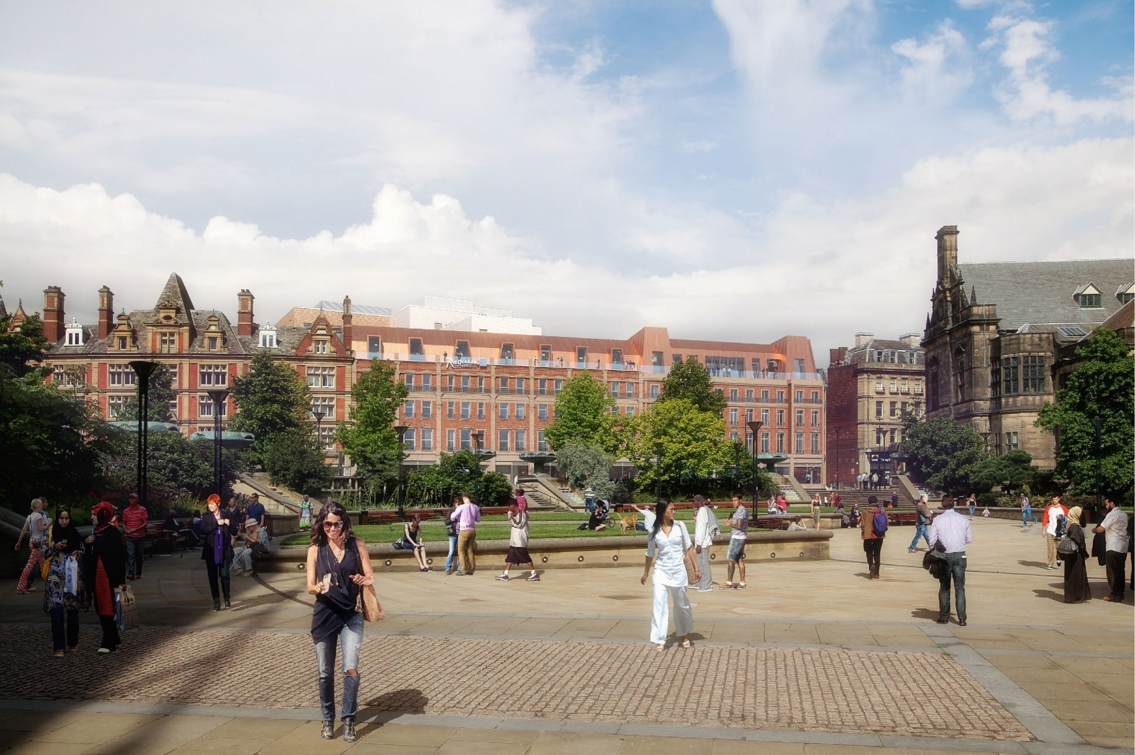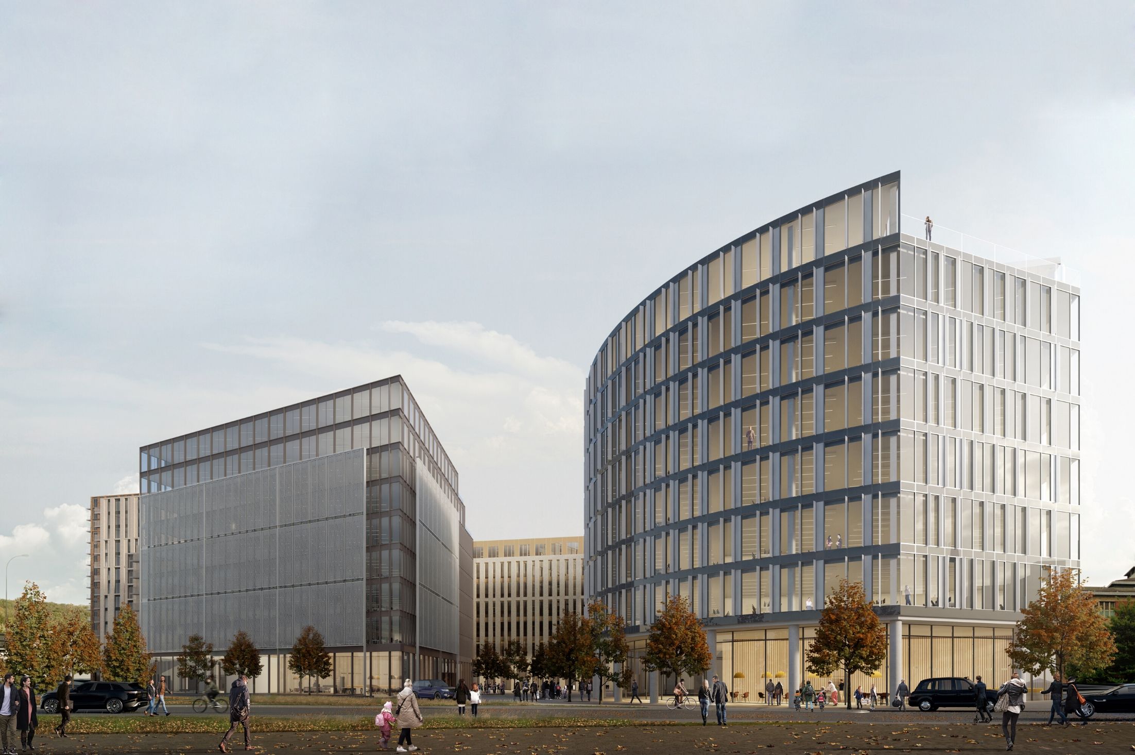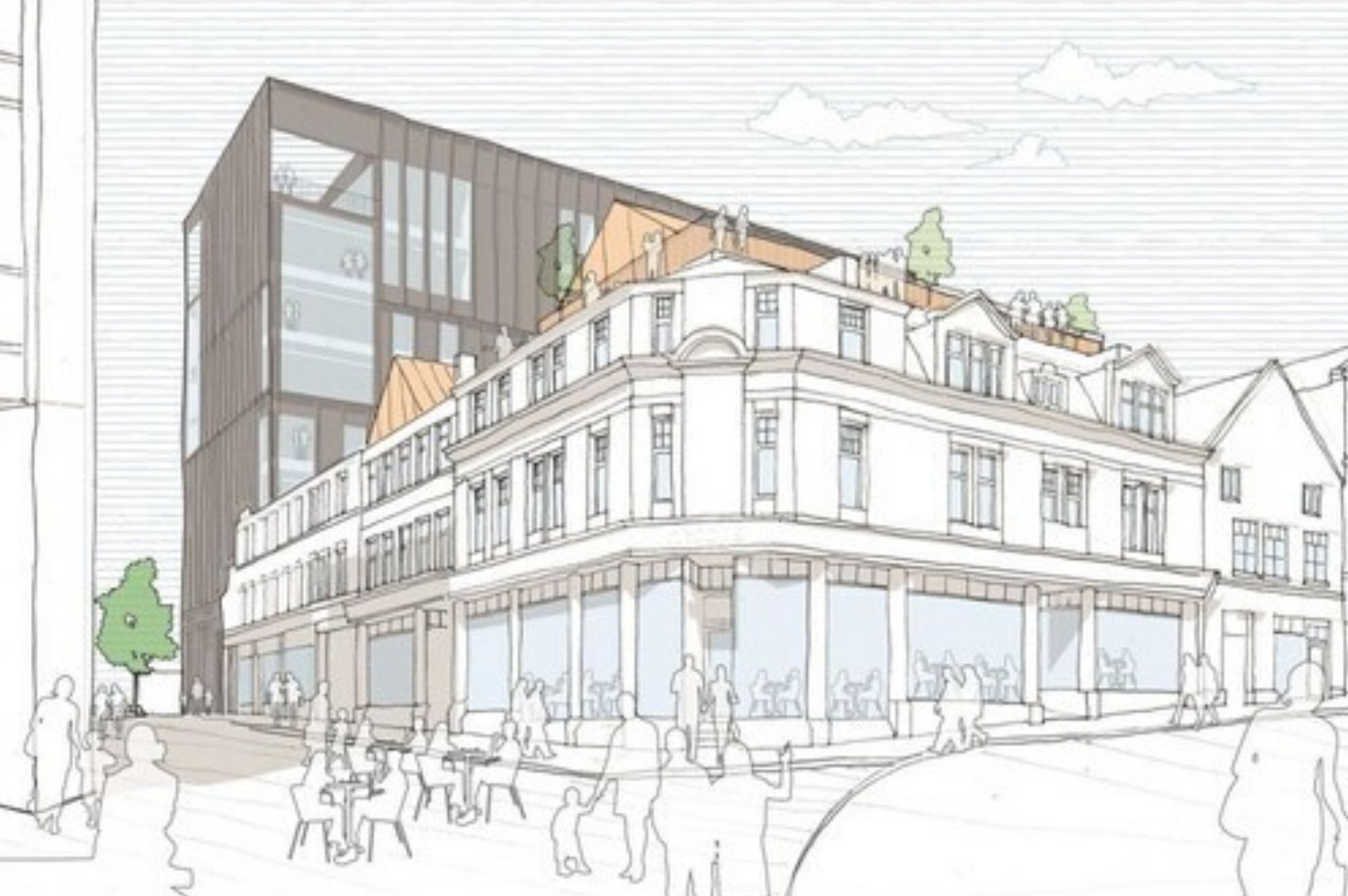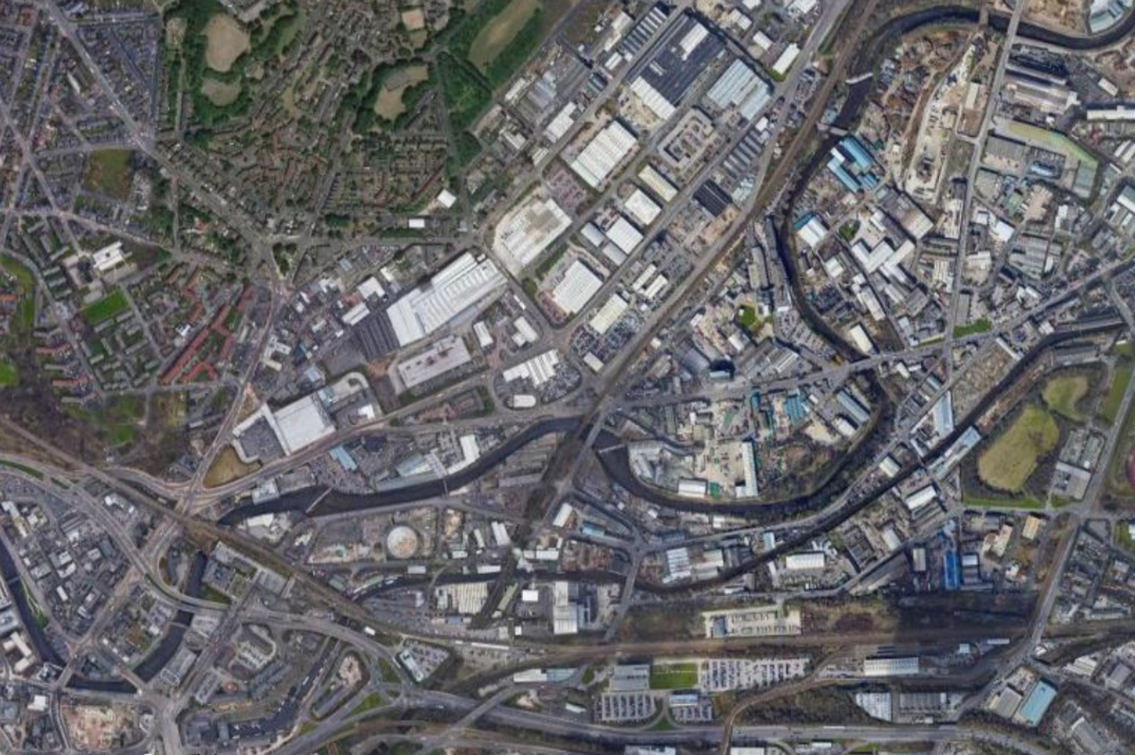Michael Bamford, Director at Planning & Design Practice Ltd reflects on two years of success in the Steel City as we celebrate the second anniversary of our Sheffield office.
Planning & Design Practice Ltd opened the doors of its new Sheffield office in September 2020. Two years on and a lot has changed. Clearly the Pandemic has been a significant part of everyone’s life over the past 2 years and continues to be. Like many businesses we were nervous of how things would unfold economically and the impact Covid would have on the construction industry. This nervousness was not misplaced but so far, the impact hasn’t manifested the way many of us expected it too.
After the initial shock at the start of the first lock down the number of enquiries and planning applications has increased. For many of us, the Pandemic has meant we have been busier not quieter, and Sheffield is by no means an exception to this, the property market has been impressively strong throughout the pandemic and investments into the city have continued despite the uncertainty. The loss of some significant retailers is yet to be felt but the city is growing, and confidence is high, growth which is reassuringly above the average for the rest of the country. The £0.9m grant for improvements to Fargate will only help to drive this.
The recent award to Sheffield, which saw the Steel City named the most sustainable city in the UK by researchers from the University of Southampton, (and as reported by the Independent Newspaper) is testament to how Sheffield is doing things differently. The focus on renewable energy production across the city and the prospective introduction of the clean air zone are all moving Sheffield in the right direction, and it is good to see this recognized. Investment into safe cycle ways across the whole of the city is still lagging behind and anecdotally, the take up of public transport post pandemic remain much lower, whilst private car use appears to be on the increase. I hope the award becomes a catalyst for further change and investment into sustainable measures across the city.
It has been a particularly interesting 2 years for us. We have had a number of significant new Clients come on board with us. Not least Microsoft for whom we have been advising on two major applications for new offices and new laboratories. The new offices, when built will be one of the most sustainable buildings in the country and will serve to push the boundaries of rural office accommodation. As Planners and Architects, sustainability is at the core of what we do, and it is always exciting when the theory is put into practice and realised. We are optimistic that Sheffield will see significant growth over the next 3-5 years, and it is our hope that we can grow with it.
With an office at the Workstation, a member of Sheffield Chamber, and with numerous clients and projects in the area we are proud to have a close connection with Sheffield. Please get in touch for advice on local planning & development.
Michael Bamford, Director – Chartered Town Planner, Planning & Design Practice Ltd

