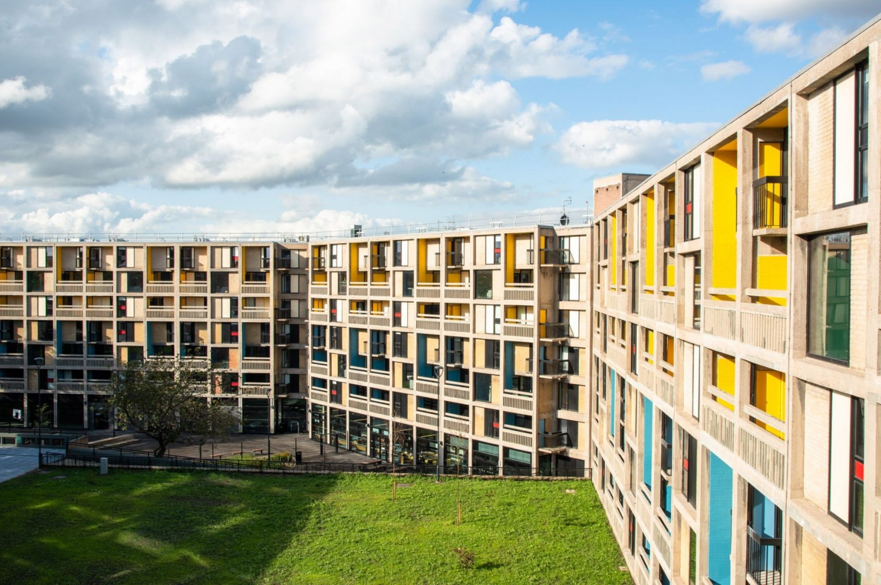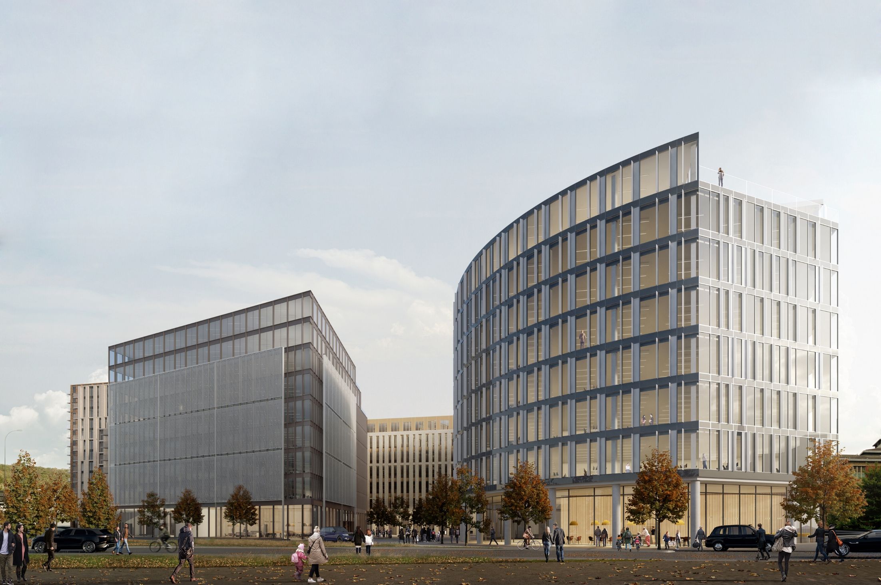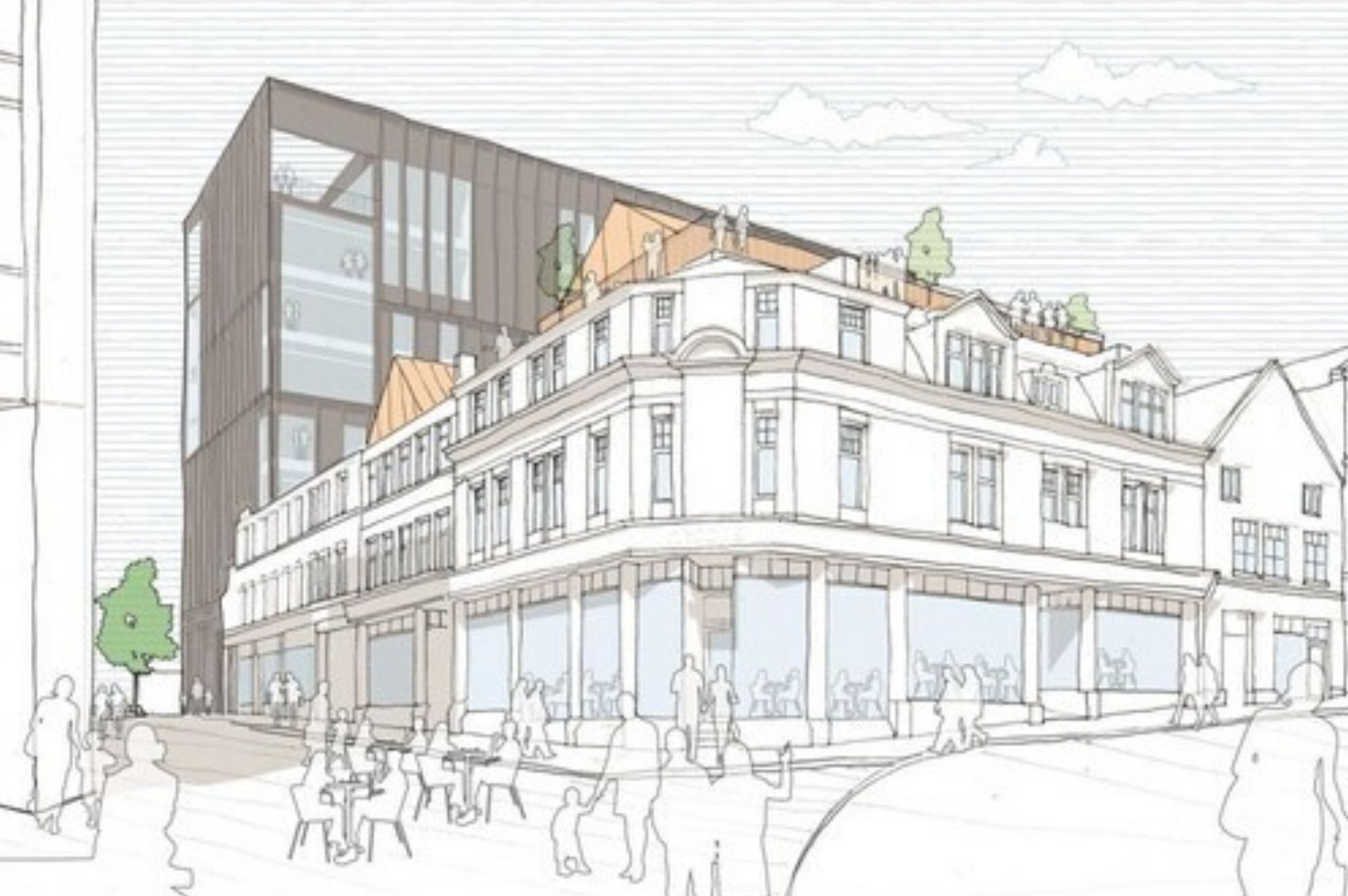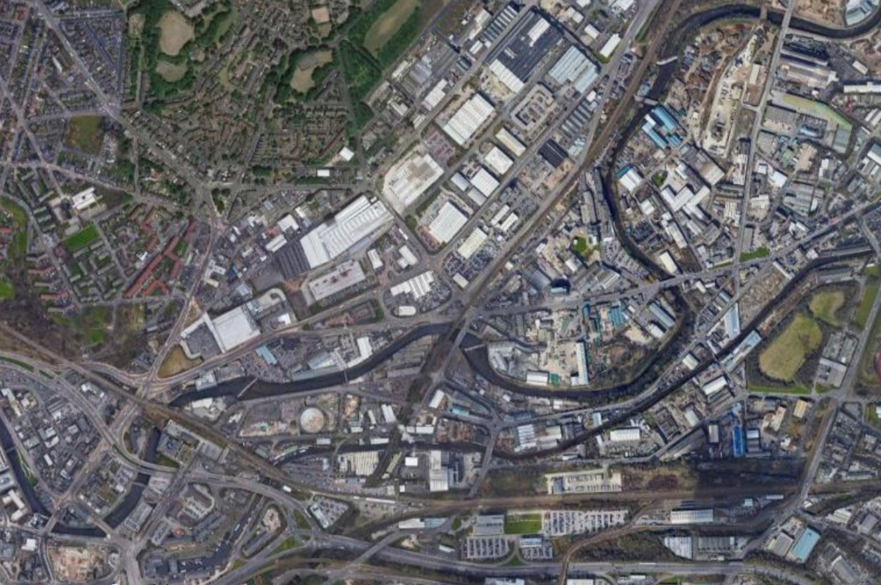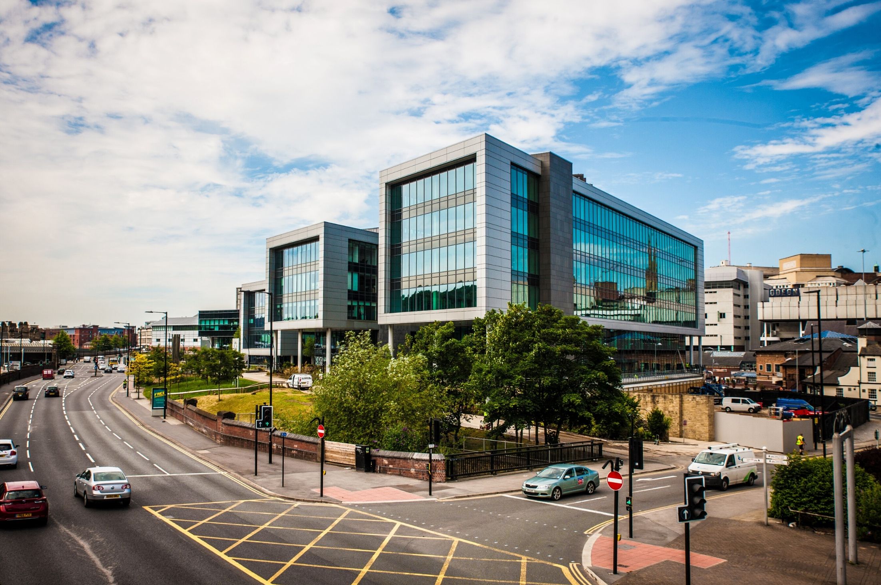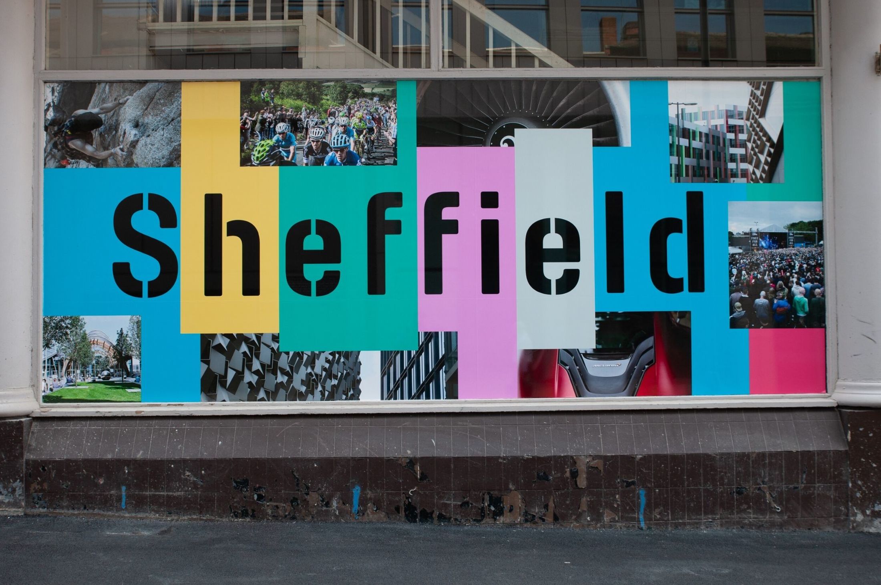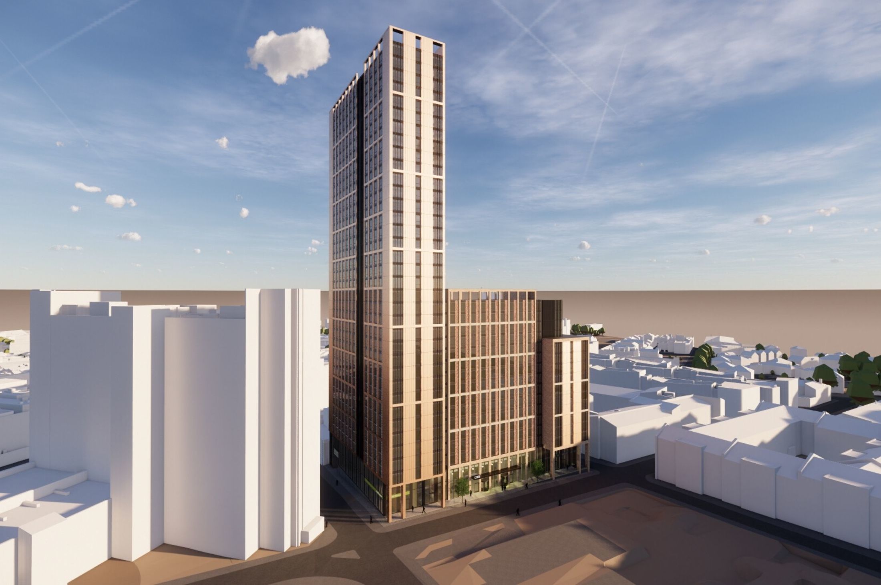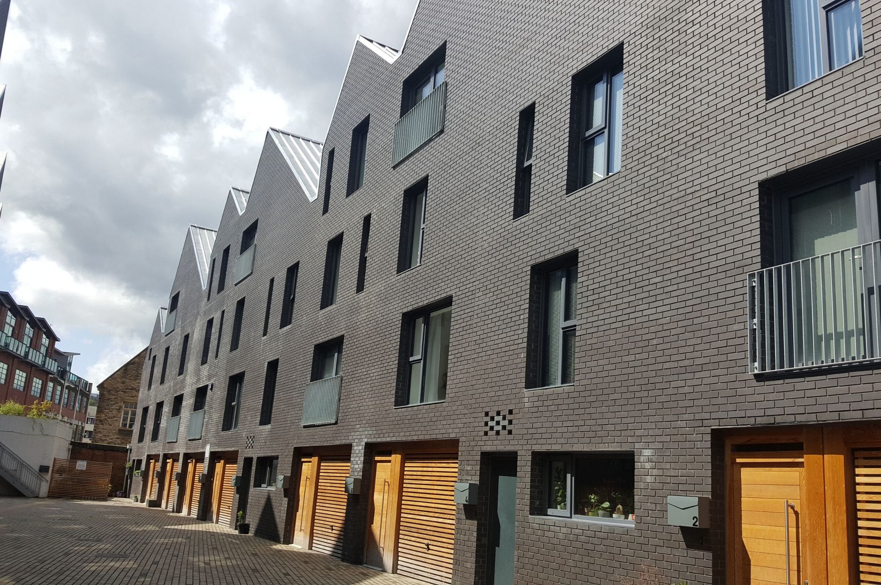A significant amount of heritage will be retained as part of the creation of a new ‘cultural heart’ for the city centre in the recently unveiled plans for Sheffield City Council’s Heart of the City II development.
Block H, which is located on the site between Wellington Street, Carver Street and Cambridge Street, will provide a wide-ranging development split into three distinct elements (H1, H2 and H3). A period of public consultation on H2 and H3 began on Thursday 12 March, ahead of a planning submission later this Spring.
H2 will be a brand-new building offering approximately 70,000 sq ft of Grade A office space, split across seven upper floors and boasting an impressive south facing roof terrace, with retail and food and beverage units on the ground floor.
Taking inspiration from Sheffield’s celebrated industrial past, H2 will be a visually striking, dark-coloured metal building designed to minimise operational energy, emitting around 40% less carbon than a typical Building Regulations compliant design. This efficiency will also continue to improve as the embodied carbon in the electricity grid reduces.
In contrast, the development for H3 (to be known as Cambridge Street Collective) will be aiming to retain as much of the quality, existing fabric and façades along Cambridge Street and Wellington Street as feasible – helping to attractively balance the old and new across the site.
Proposals for Cambridge Street Collective include a large, industrial-style space, which would be perfectly suited to a food hall or similar sociable, communal offer. Wrapping this space would be complementary shops, a bar and restaurant, and an upper level leisure space. The existing Bethel Chapel building will also be renovated, with plans for this to become a live entertainment venue.
Although not part of this planning application, the site is also home to Leah’s Yard (H1) – a Grade II* Listed building housing a collection of small former industrial workshops. Plans are still at an early stage, however there is a real desire from the project team to maintain the building’s unique Sheffield character by providing similar workshops for the city’s next creative generation. In the meantime, Listed Building Consent is being sought to undertake the structural works required to make the buildings secure.
Councillor Mazher Iqbal, Cabinet Member for Business and Investment at Sheffield City Council, explained the vision:
“We will be retaining a lot of attractive heritage across the Heart of the City II site, while also ensuring we create new spaces that are sustainable to the local economy.
“With some of the most interesting architecture in the city centre, Block H was always going to be one of the most rewarding blocks in the masterplan. We truly believe that these new plans will help provide a cultural heart and social anchor to the scheme.”
In a bid to ensure a viable and attractive development – one that also respects the heritage assets on the Block H site, Sheffield City Council and its Strategic Development Partner, Queensberry, have been working closely with heritage interest groups in the city. They have been discussing design and usage ideas.
The emerging proposals for this block now showcase the retention of far more original architecture than envisaged in the 2018 masterplan. Plans now include the preservation and sympathetic restoration of the quality fabric and façades along Cambridge Street and Wellington Street, including the listed Bethel Sunday School and Leah’s Yard, as well as the Bethel Chapel and the buildings that formerly housed Brewhouse and Henry’s. The historic buildings fronting these streets will be kept with internal adaptations and reconstruction carried out where necessary to bring them back into use.
Nick Roscoe of Hallamshire Historic Buildings, said:
“Sheffield City Council should be commended for taking this enlightened and forward-thinking approach to the interesting range of buildings that we can see on Cambridge Street and Wellington Street today.
“They have brought in first class architects and consulted carefully with stakeholders to make the most of these precious heritage assets. This is a project to be proud of and an approach we hope to see followed again.”
The Block H site occupies a prime location in the wider Heart of the City II scheme. Directly linking to the attractive new public spaces of Charter Square and upcoming Five Ways, it will sit comfortably alongside Grosvenor House and Isaacs Building.
Public consultation for H2 and H3 runs 12 March-7 April, with public drop-in sessions, at the former Clicks and Mortar shop on Pinstone Street, taking place on 25 March (15:30-19:00) and 26 March (11:00-16:00).
