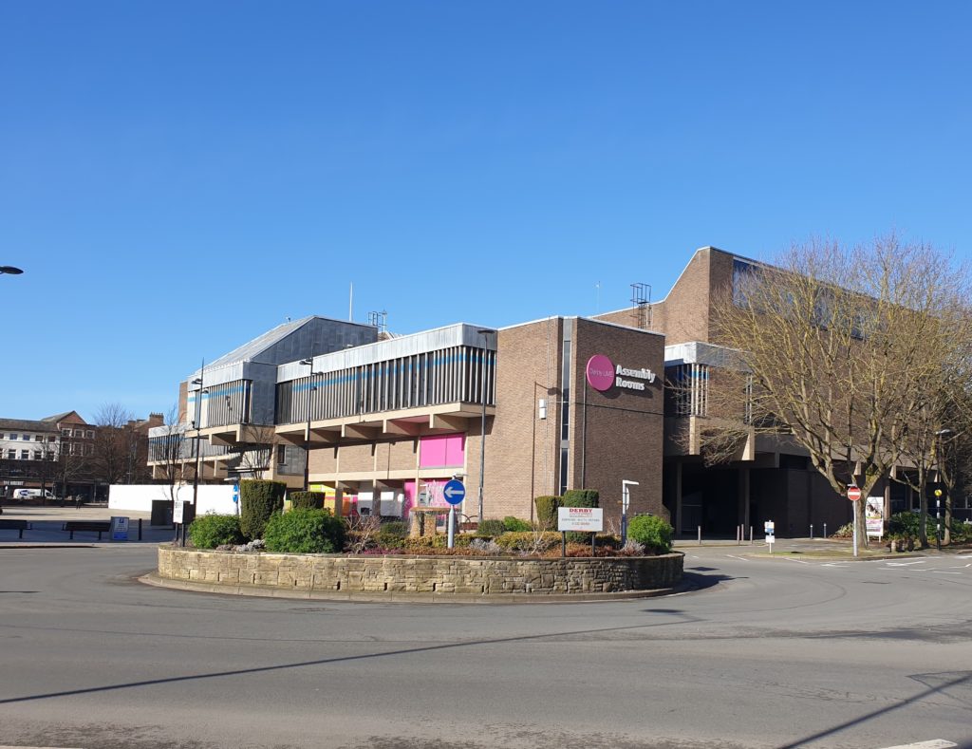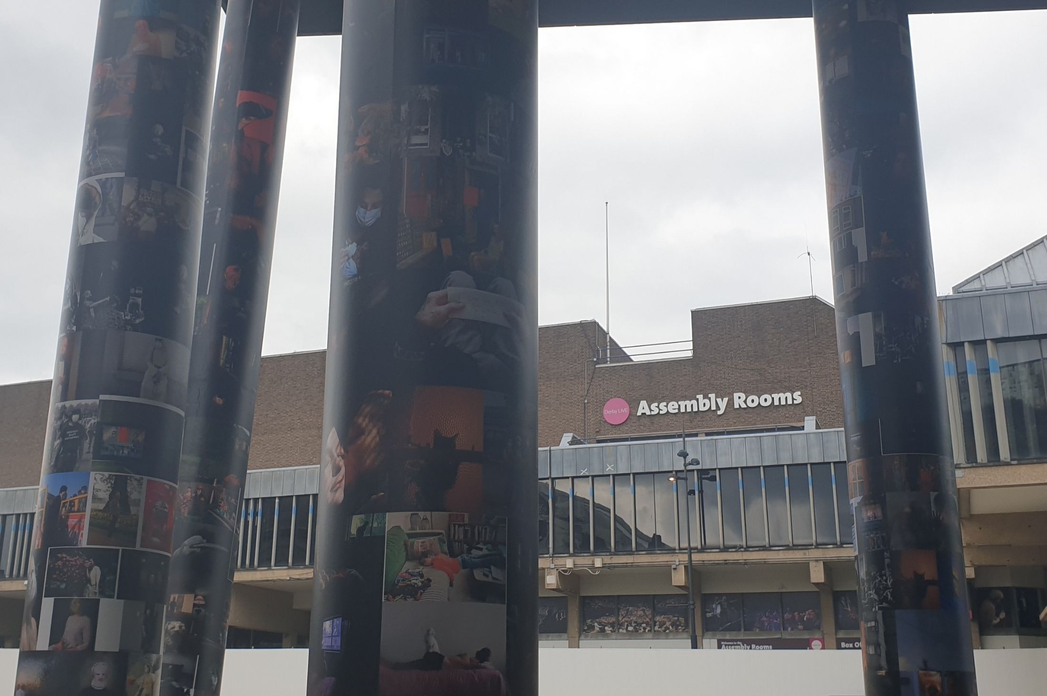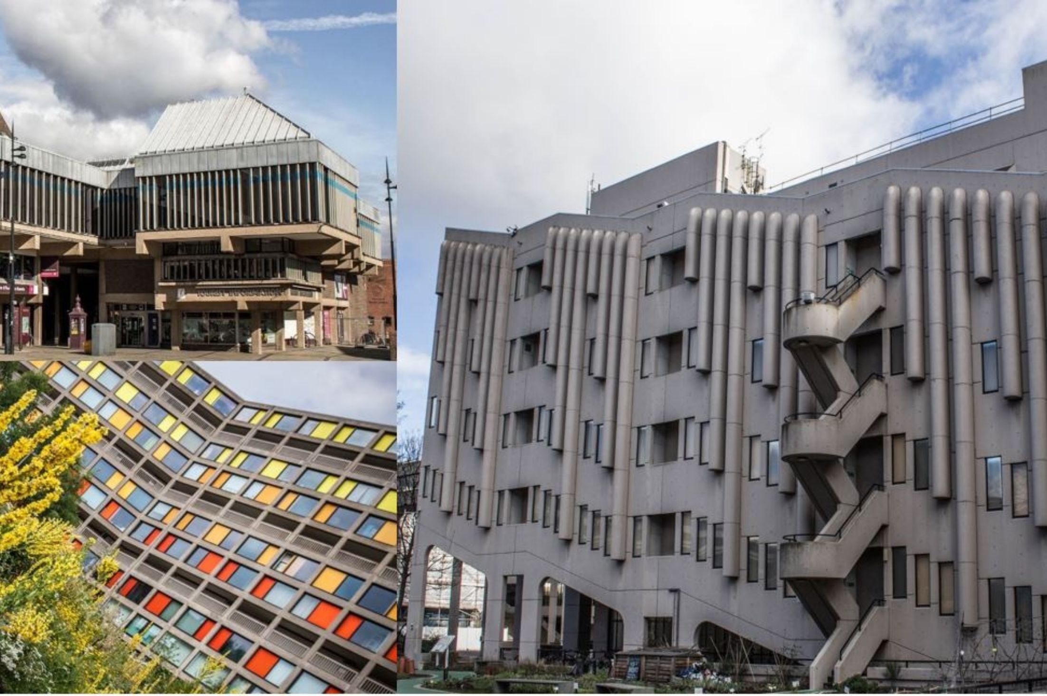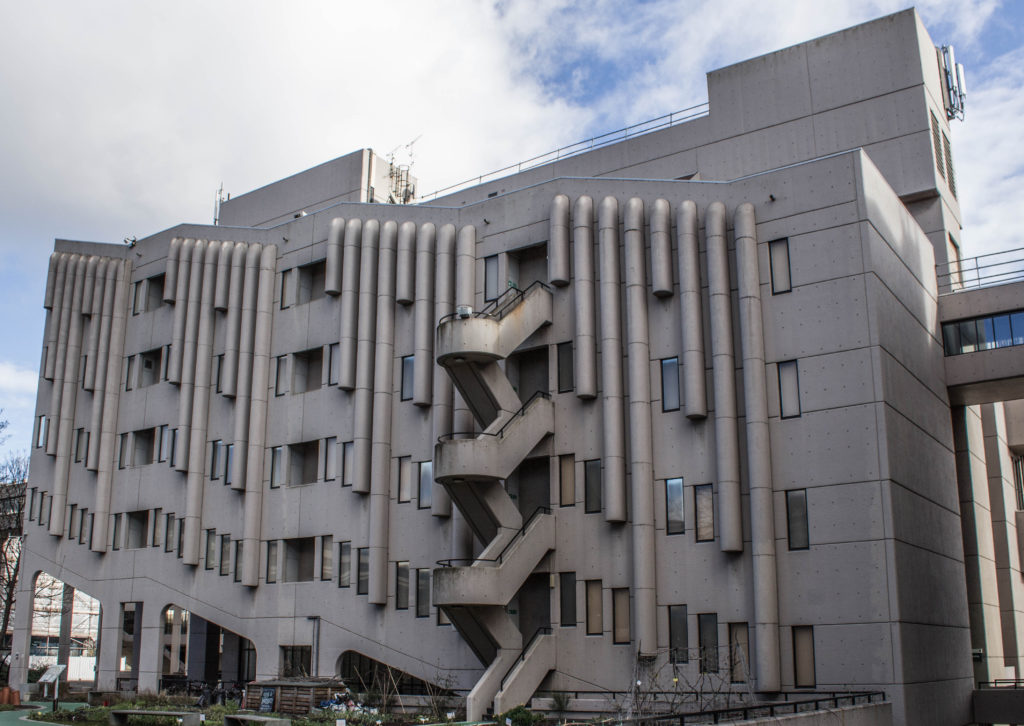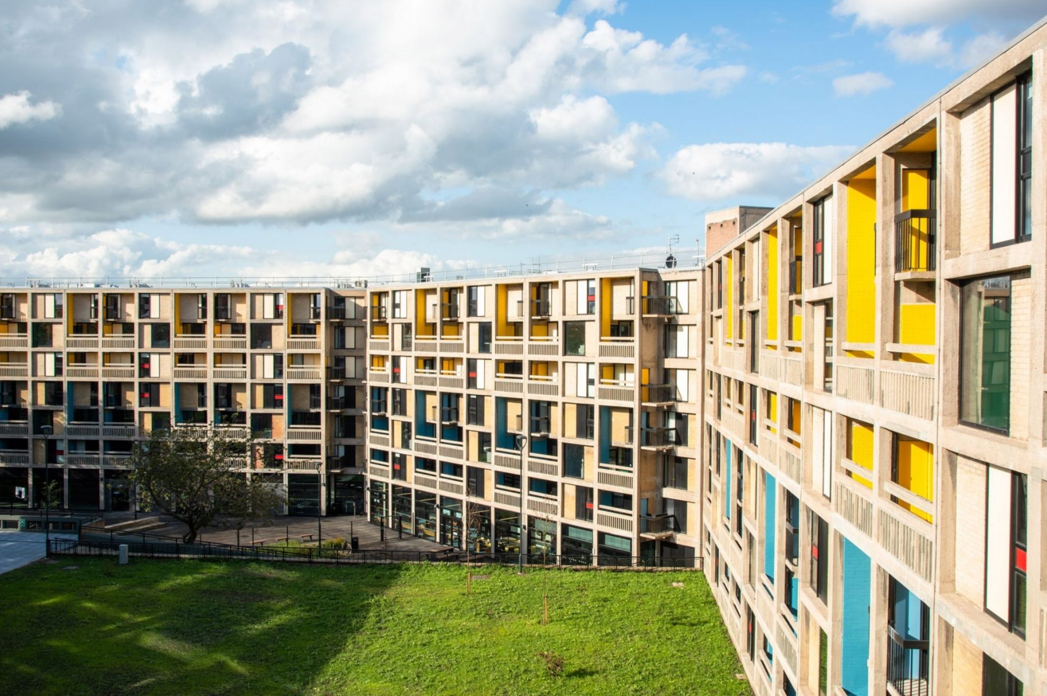Councillors have backed controversial plans to demolish the 1970s Derby Assembly Rooms but have handed the final decision to the Secretary of State. Planning & Design Practice Ltd Managing Director Jonathan Jenkin writes about this latest development.
In a personal capacity I objected to the demolition of the Derby Assembly rooms because I felt that the building could be retained either as a venue or be available for re-purposing. I spoke at the meeting and I asked members consider using the building as part of the revival of the city centre rather than turning their backs on the building. The council has declared a climate emergency. Demolishing this building and building new will exacerbate climate change not reduce it and will see the waste of a building which could be re-purposed or continue to be used.
The reason the council want to demolish the building is that the proposed major refurbishment of the building has become too expensive. This refurbishment is not about re-opening the doors, it is to re-make the Assembly Rooms as a performance venue that is future proof rather than being willing to use what is there. The refurbishment would take at least a couple of years and the costs have ballooned because the works must last at least 15 years and that brings into question the original construction of the building.
It is complex situation but the council has not looked at repairing what is there and opening the doors. We need to revive the city centre now and the building can help and not hinder the revival as it will do if it is abandoned. In 2014 the building was operating and was safe. The ground floor of the building continued to be used until 2018 and parts of the building could be re-opened tomorrow and thus breathe new life into Market Square.
The council are committing to the proposed Becketwell venue on the edge of the city centre and there is no need for two city centre performance venues. This I believe has affected the decision making process and make the Assembly Rooms seem less important. It must be considered that the St James Securities venue may never be built and while waiting for the new venue the Assembly Rooms will deteriorate and the city centre will suffer.
The planning application has been called in by the Secretary of State. This provides a second opportunity to object to the proposed demolition. I call on all those who want to save the building to push for a further report on the building with the aim of re-opening the doors and in the meantime for the council to re-open those parts of the building including providing short term leases for the former restaurant and the tourist information centre so these and any other parts of the building can re-open this summer.
Jonathan Jenkin, Managing Director, Planning & Design Practice Ltd
