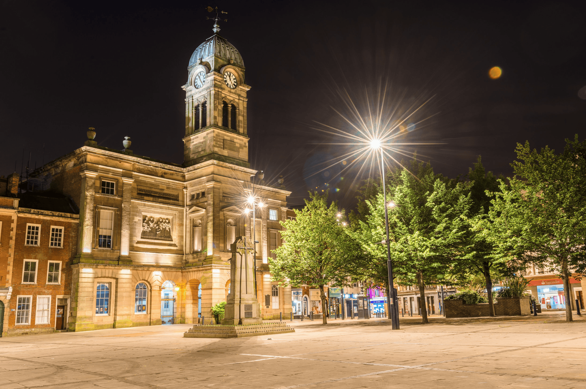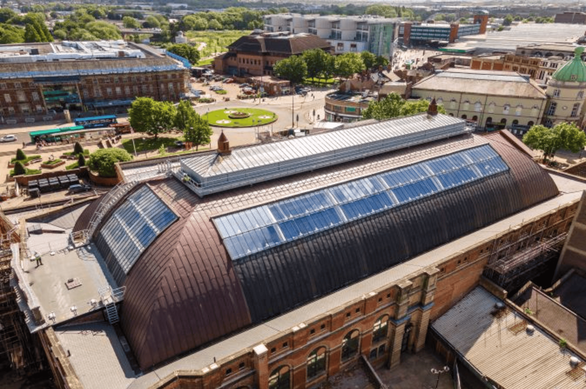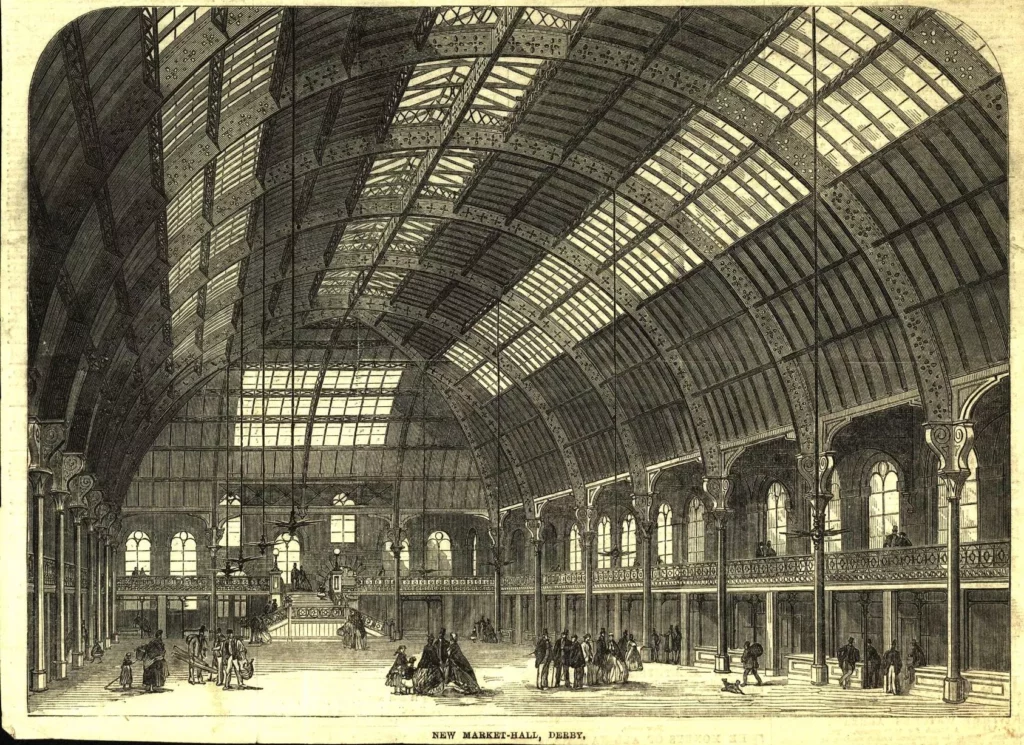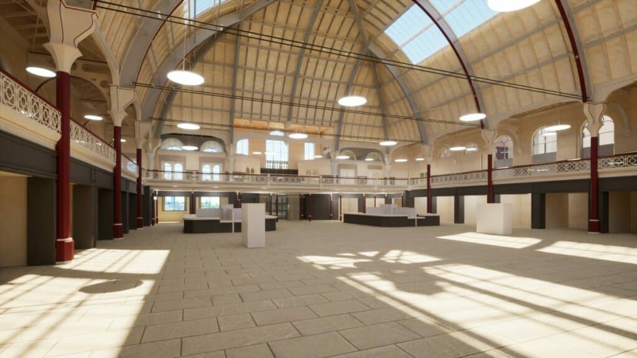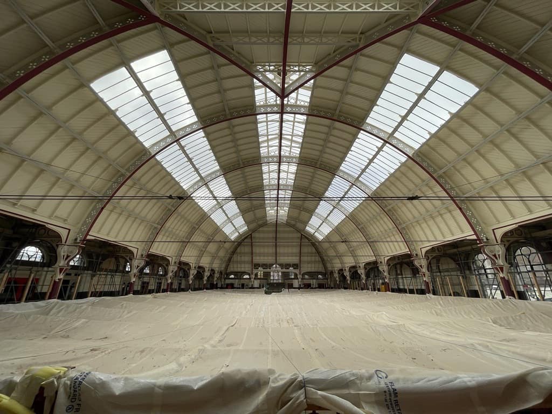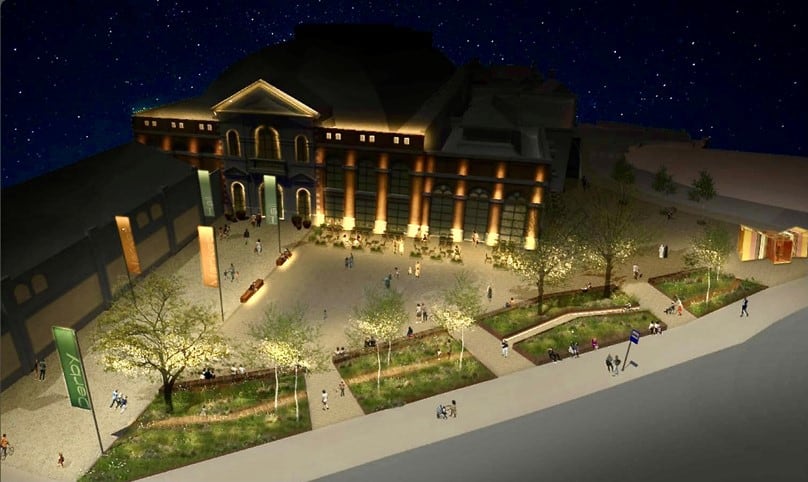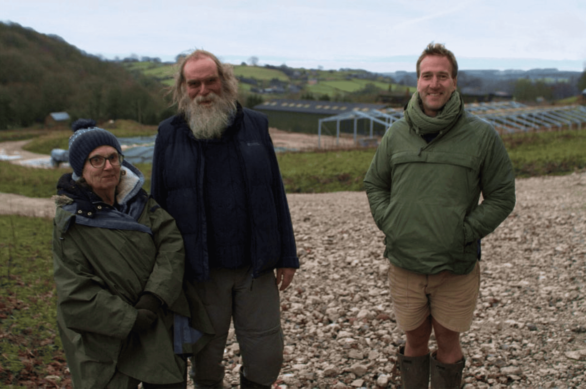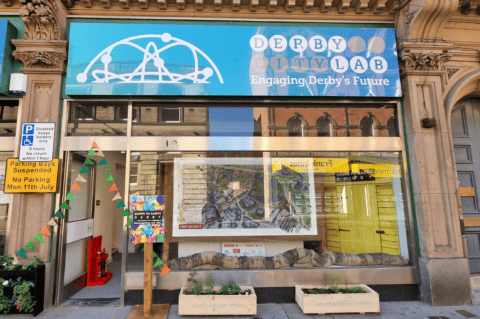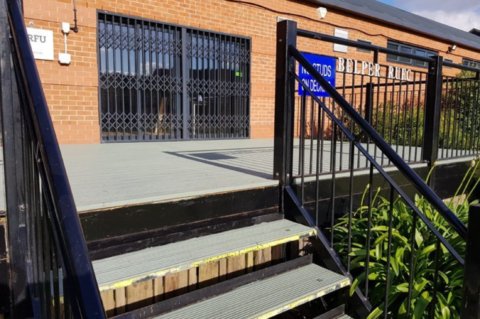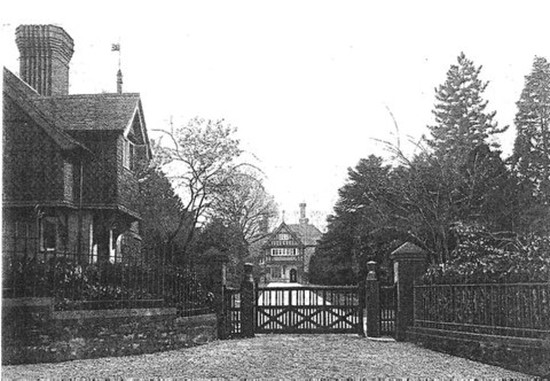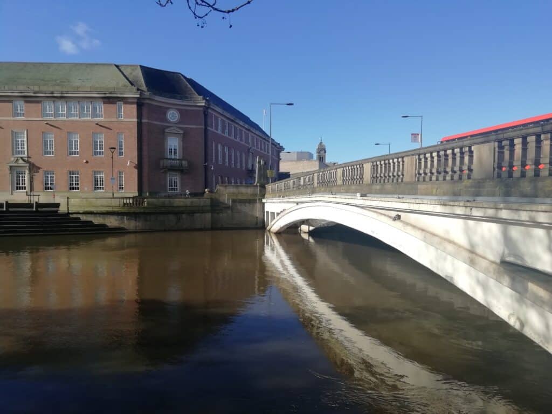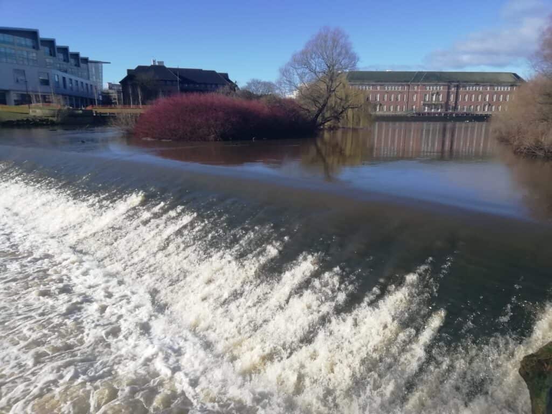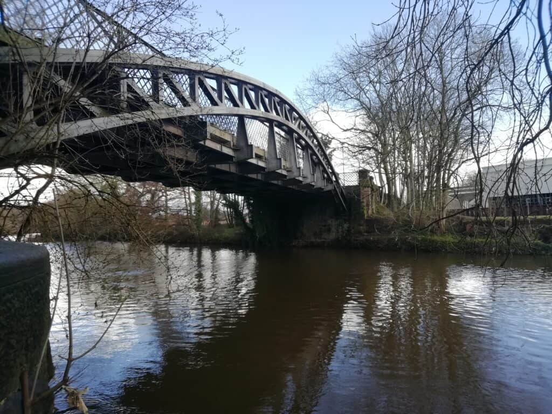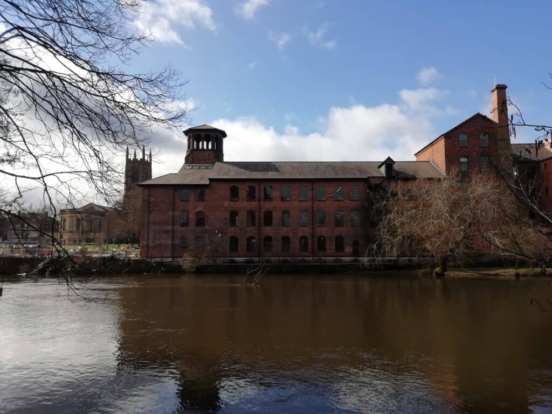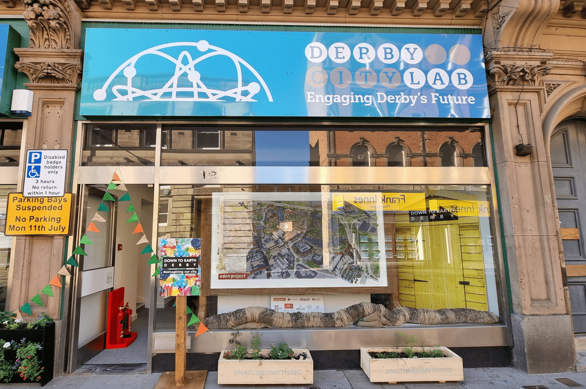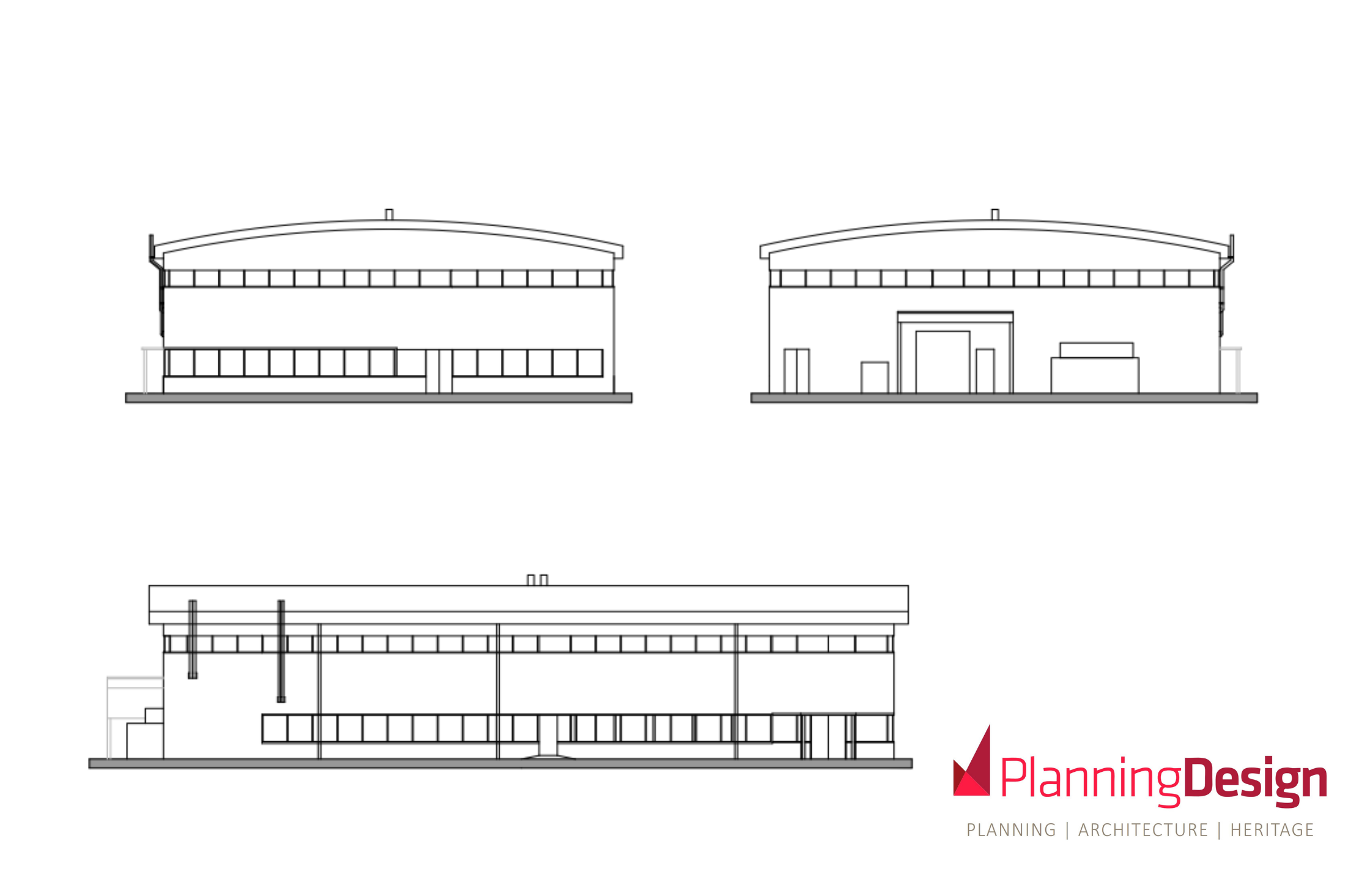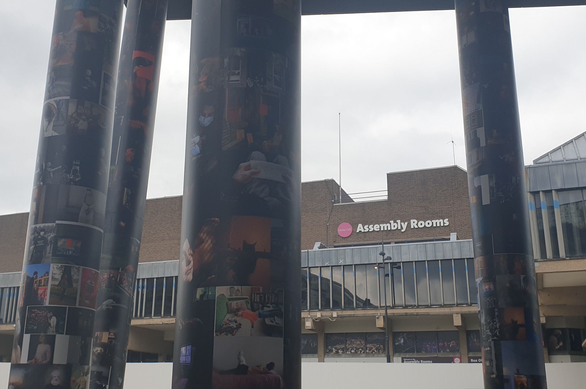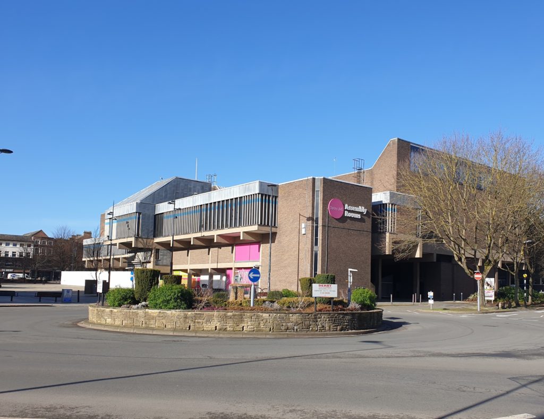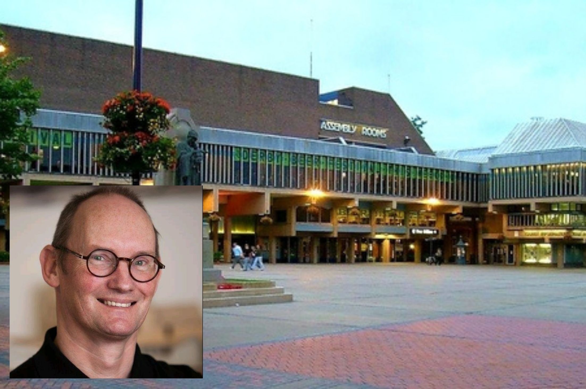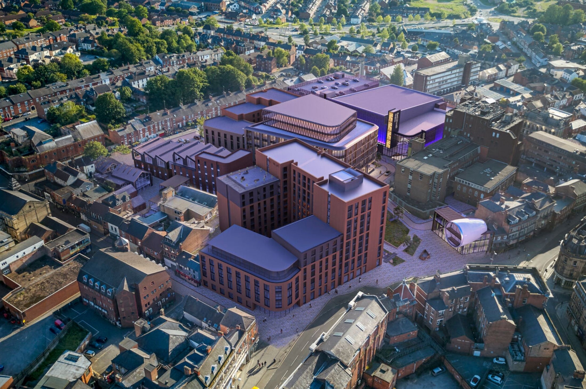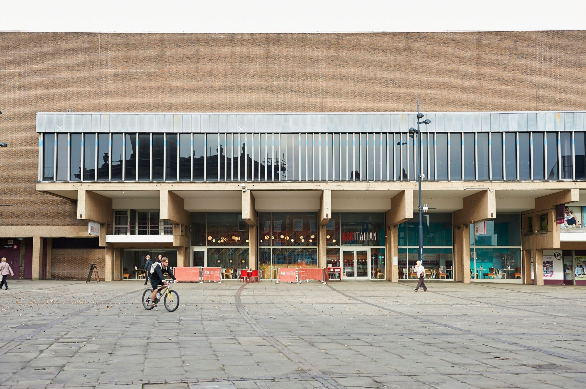With the exciting news that plans for two of Derby’s much-loved theatres are set to move forward, our Heritage Consultant Ruth Gray takes a look back at some of the city’s other performance venues and the theatrical tradition within the city.
Derby’s theatrical tradition
It was recently announced that plans to restore the Guildhall Theatre and enhance Derby Theatre are set to take an important step forward.
Derby City Council’s cabinet is expected to agree terms for the use of £20 million of government Levelling Up Funding allocated to Derby.
The funding will be split evenly between the Guildhall Theatre and Derby Theatre.
It is expected that the two projects combined will generate an additional £2.7 million per year for the local economy, and contribute significantly to the development of Derby’s cultural offering. Work is already well underway on the new purpose built, 3,500 capacity entertainment and events space, the Becketwell Performance venue that forms part of the £200m Becketwell regeneration scheme, and major renovations are nearing completion on Derby’s historic Market Hall, itself undergoing a £35.1m refurbishment project, which when complete is expected to generate £3.64m for the local economy each year.
Like most cities, Derby has provided a variety of theatrical establishments to entertain and opportunities to tread the boards, for many stars of stage and screen. A pre–Bond Sean Connery was shaking and stirring audiences in an early role in a production of South Pacific at Derby Hippodrome in 1954, while Derby’s Grand Theatre, which once stood on Babington Lane, was the site of the world premiere of Hamilton Deane’s adaptation of Dracula, on 15 May 1924. Bela Lugosi, the Hungarian-American actor who played the role in the 1931 film, visited Derby in 1951 to star in a revival of the play at the Hippodrome Theatre.
Further back in time, before dedicated theatre’s, large rooms in pubs were useful for theatrical performances, music hall and dancing masters hired their rooms too. Plays were performed in the county hall and the venues such as the George Public House in Iron Gate.
James Whitely in 1773 adapted a malthouse in Bold lane with a façade and ornate interior this creating Derby’s first theatre. Performances were timed to coincide with the races in order to attract the gentry. Attendances fell as industrialisation took place and the gentry could take the train to London instead. Derby’s first theatre fell out of use and was taken over to become a trans denominational gospel hall, until eventually being used by the council, initially as a library then as a magistrate’s court. Most recently the building was a Thai restaurant and is about to see a new lease of life as city centre offices.
The corn exchange housed the Palace Theatre of Varieties, in 1886 Andrew Melville opened a purpose built Grand Theatre in Babington lane which burnt down within the month. A phoenix from the flames, it was rebuilt bigger and better and over the next 64 years it hosted some of the biggest names in British entertainment. Redecorated in 1948 its lack of seating capacity meant it closed in 1950.
The Hippodrome designed by Alexander MacPherson opened in 1913 on Green Lane and catered for the music hall style of entertainment. It had a short life and also became a cinema in 1930 before closing in 1959. It reopened as a bingo hall until 2007. Sadly the Hippodrome has been on the Theatres at Risk Register since 2006, having suffered significant damage including acts of vandalism and arson.
The original Assembly Rooms building was built between 1765 and 1774. This was another building that was destroyed by a fire in 1963. The new Assembly Rooms was opened in 1977 by the Queen Mother. On Friday 14 March 2014, the Assembly Rooms was again hit by a fire in the plant room above the Assembly Rooms car park, which adjoins the building. This fire destroyed the plant room and made the Assembly Rooms unusable. To mark the tenth anniversary of the fire, Derby City Council has announced that the site of the long-closed venue will pave the way for a massive redevelopment project, marking a significant step towards the regeneration of the Market Place, as a new cultural, commercial, and creative public space that will feature a multi-functional building, with spaces for meeting, working, and creating alongside restaurant and commercial space.
The Guildhall ceased to function as the local of seat of government when the town council moved to the Council House in 1949, and the vacated Guildhall was converted for use as a theatre in 1975, remaining so until January 2019.
The original Derby Playhouse had opened as the Little Theatre in a converted church hall on Becket Street in 1948. After touring around a few premises the Derby Playhouse was given funding to build a permanent home within the Eagle Centre and was officially opened on 20 September 1975. Following a few years of financial uncertainty the Derby Playhouse was bought by the University of Derby and became the Derby Theatre in 2009.
Both Derby Theatre and the Guildhall Theatre are inline to receive £10 million each in funding. For the Guildhall, this will contribute to the restoration of the Grade II listed building and be used to remodel the auditorium increasing the seating capacity to around 280, and to renovate the back of house facilities to make the venue more accessible. Derby Theatre’s £10 million allocation will enable the theatre and the University of Derby to complete phase one of its New Horizons project, delivering a state-of-the-art accessible studio theatre and Learning and Research Hub.
With the curtain having fallen on so many of Derby’s entertainment venues, these are exciting developments continuing Derby’s theatrical tradition, and exciting times for the city, combining with a number of redevelopments projects that are putting Derby centre stage and in the spotlight.
Ruth Gray, Heritage Consultant, Planning & Design Practice Ltd
Main Image: Marketing Derby
