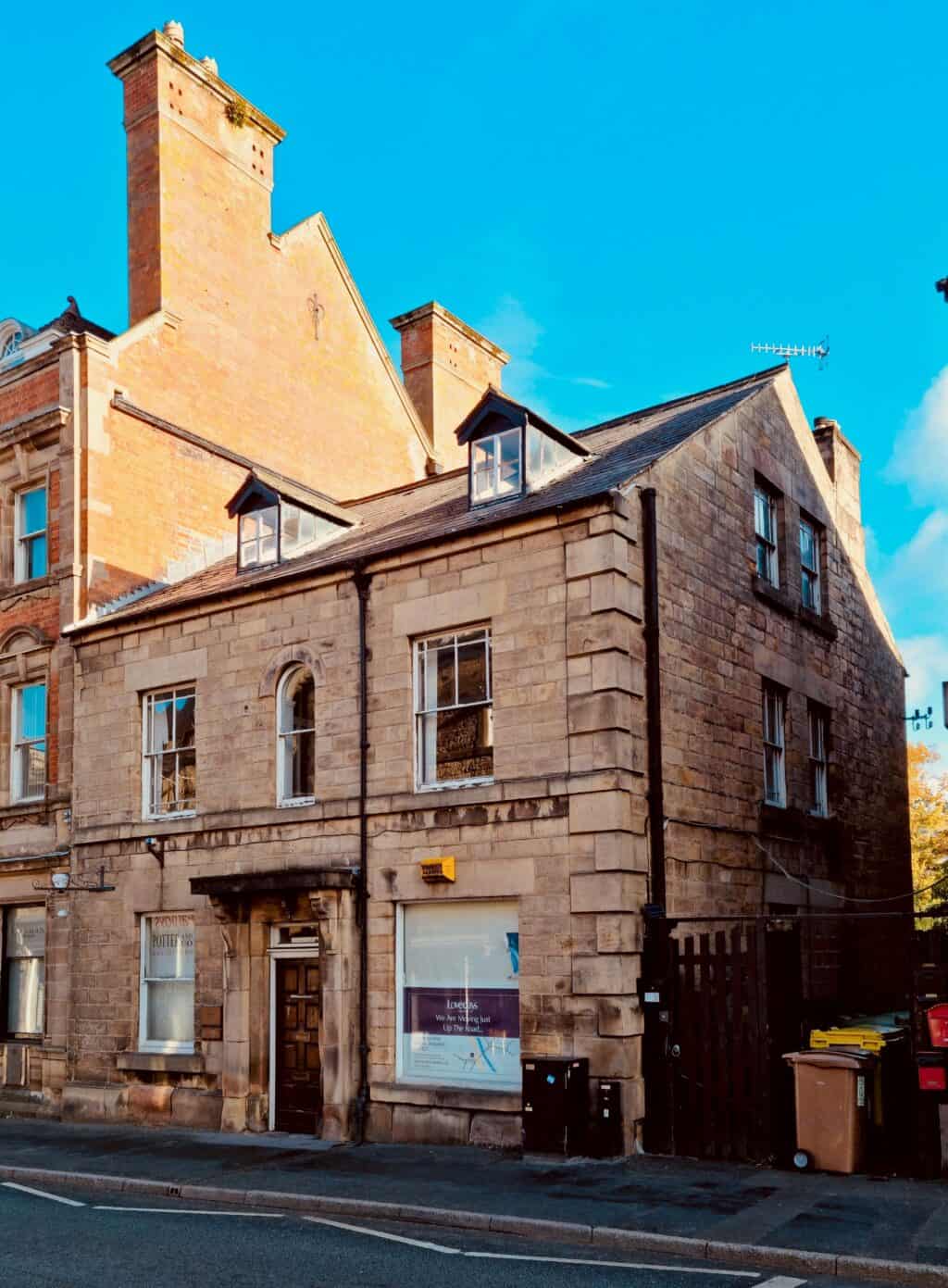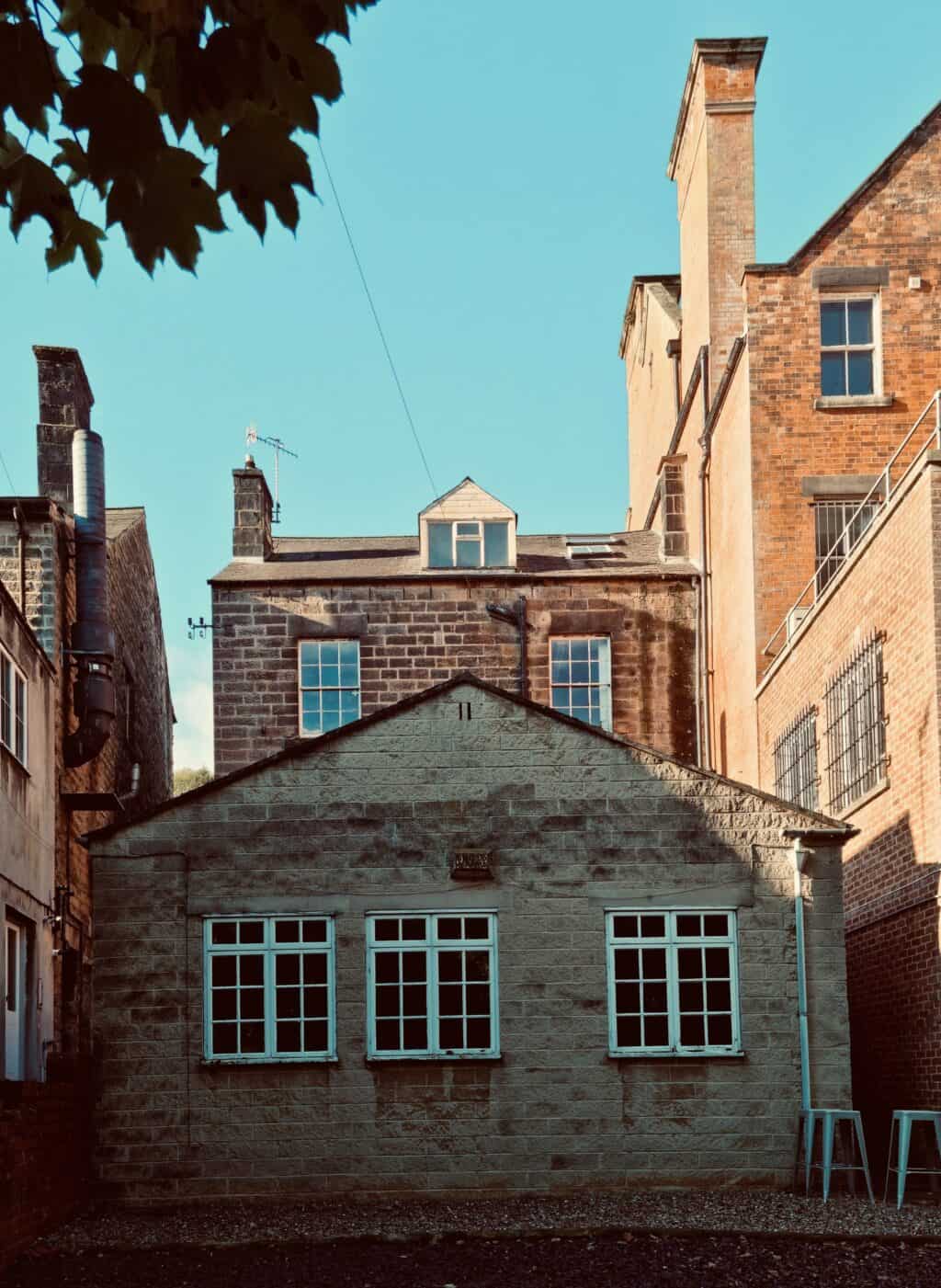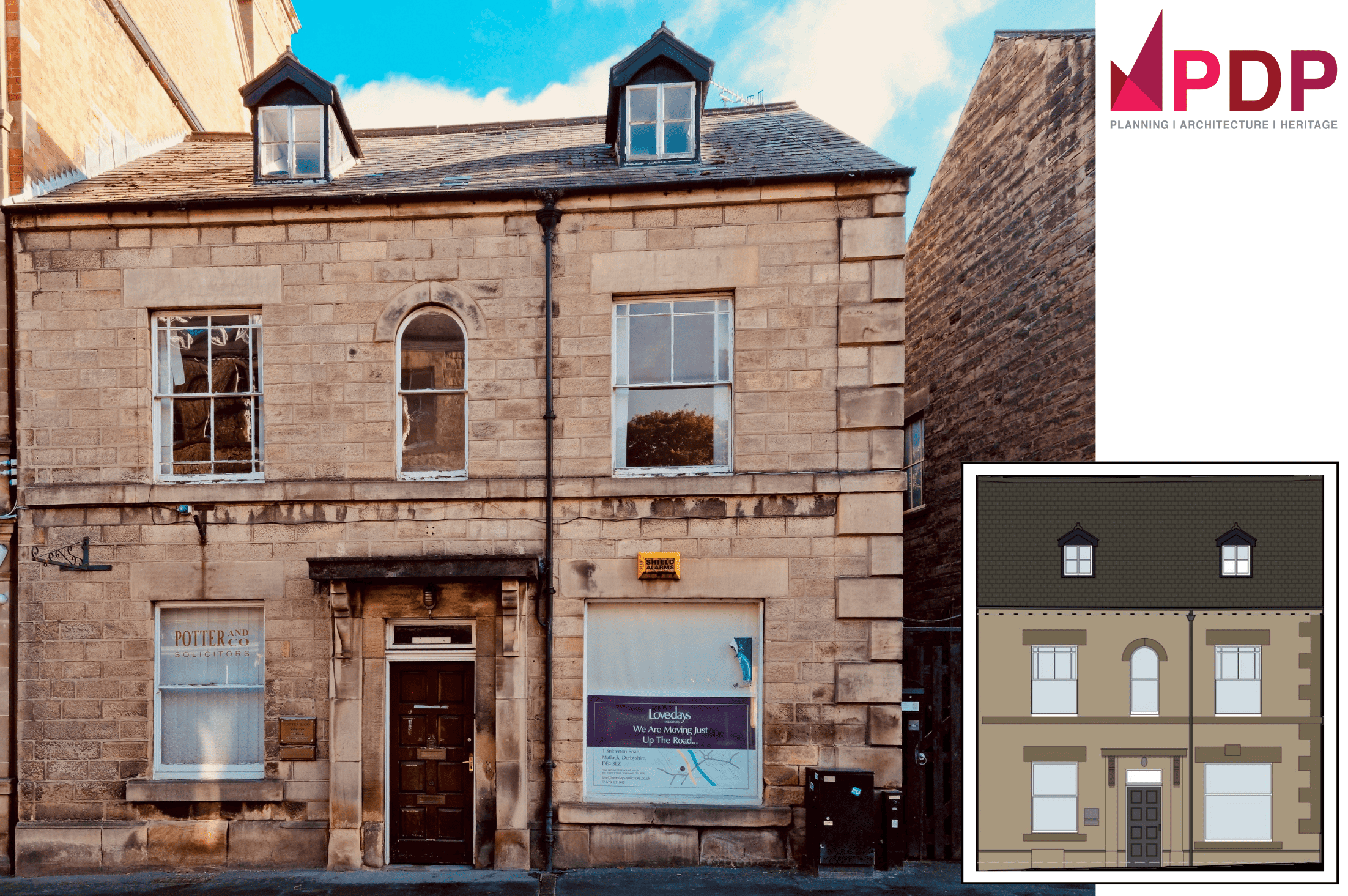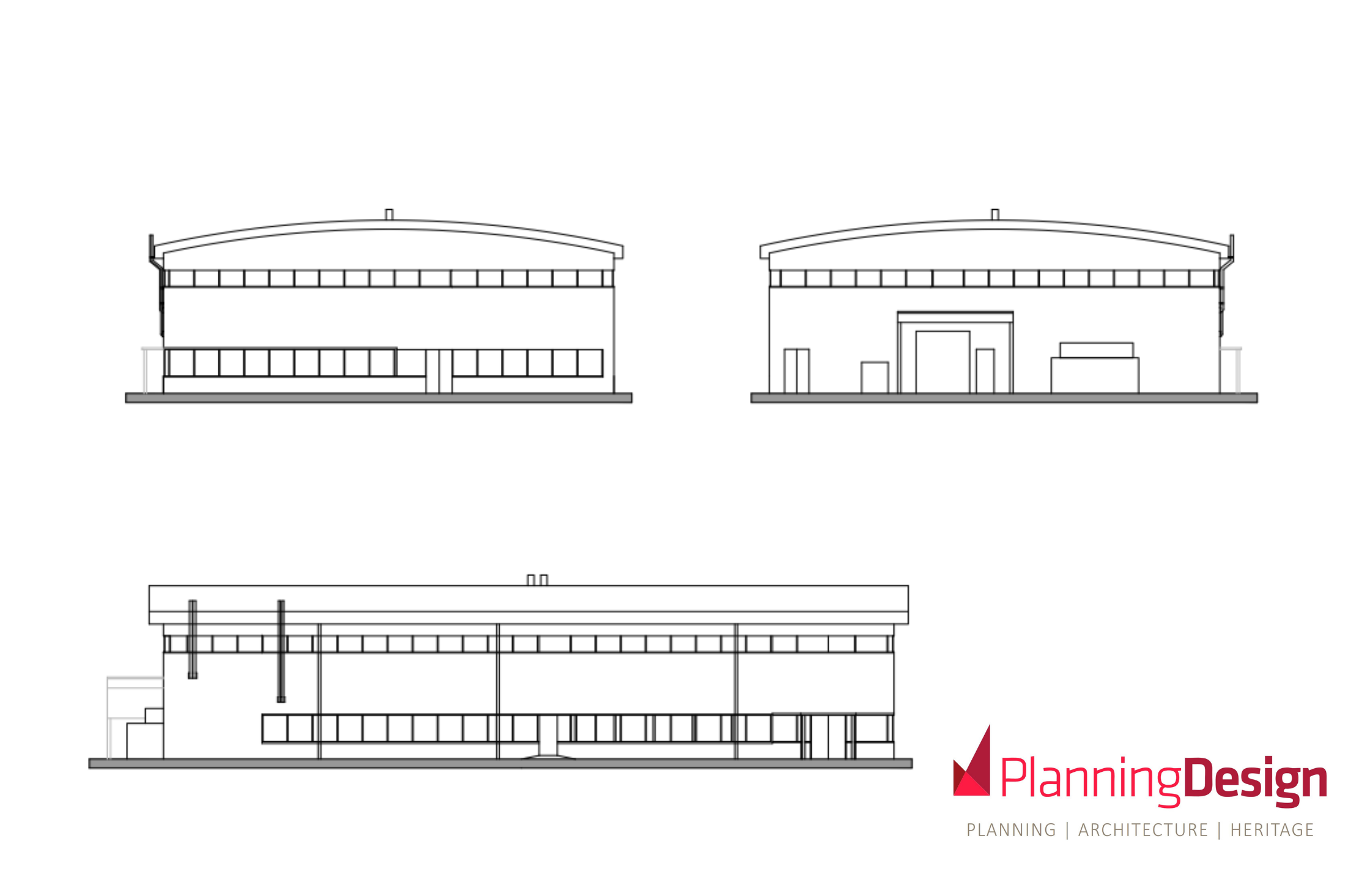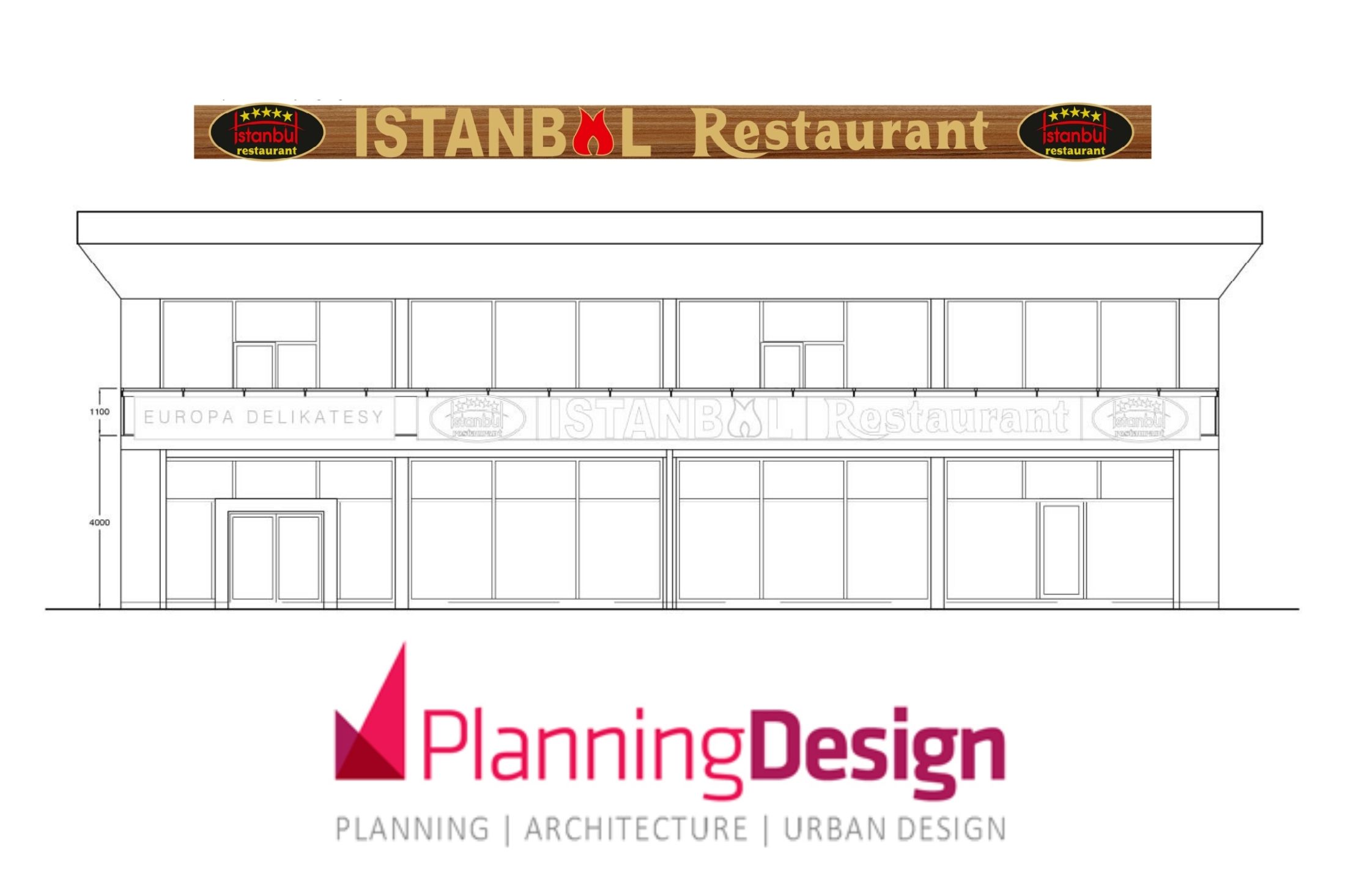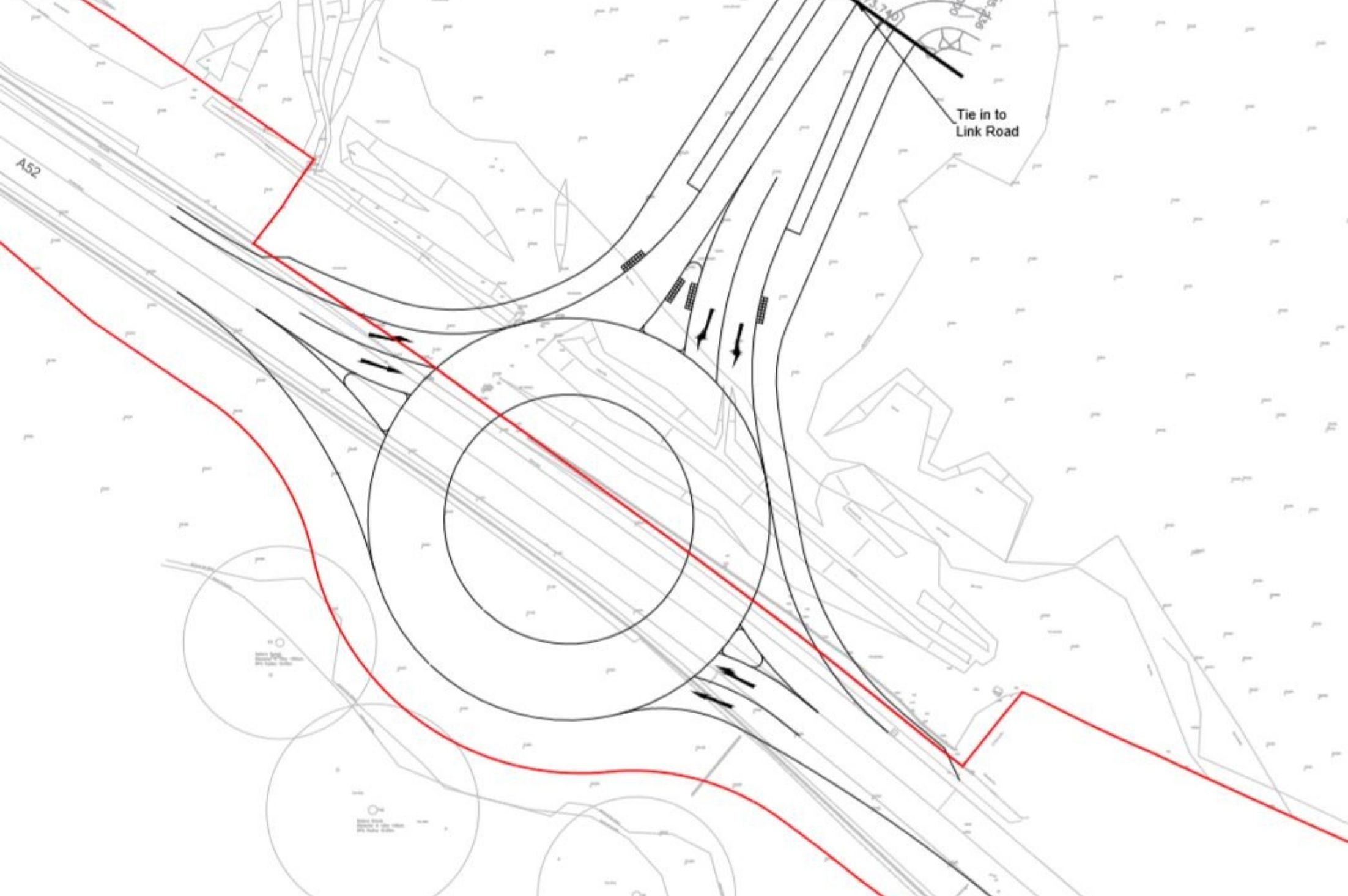Planning & Design Practice is pleased to announce that Full planning permission has recently been secured for the change of use, conversion and extension of a vacant property located in the heart of Matlock to provide 5 residential apartments and retention of the ground floor and front basement for commercial uses (E Use Class).
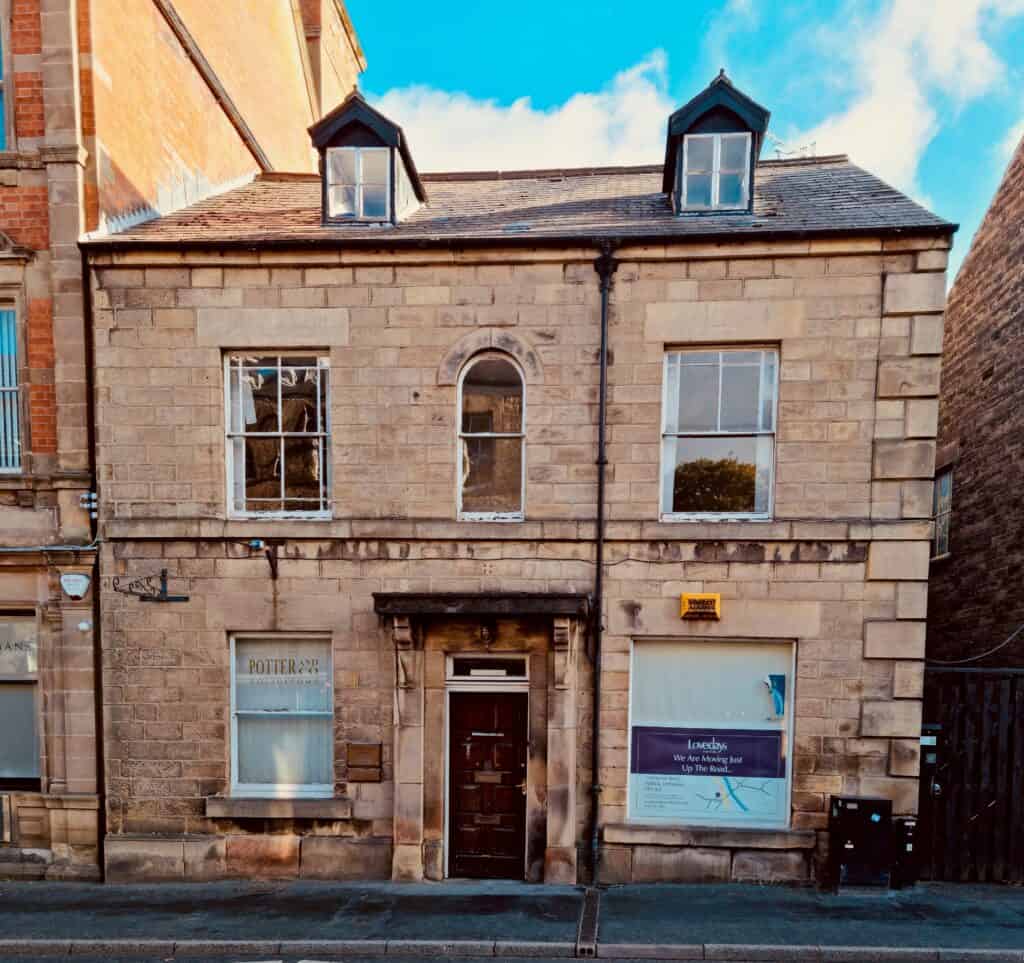
The property is a three-storey 19th Century unlisted building located within the Matlock Bridge Conservation Area in the centre of Matlock. The property backs onto the River Derwent and command a prominent position within the town.
Vacant property collaboratively reimagined
A collaborative approach between our in-house Planners, Architects, and Heritage Specialist was required to produce a sensitive but functional scheme. The proposed conversion would provide 5 residential units including four studio apartments and one 2 bedroom apartment. The development would see 145.5 sqm of Class E floor space retained for commercial/retail uses. A three storey rear extension is proposed to house an internal staircase providing a separate access to the proposed residential units.
In terms of the principal elevation of the building fronting Dale Road, and the side return which is also visible from Dale Road, there are to be no changes or alterations. In this regard the existing historical character and appearance of the building, which we considered to be an integral part of the Dale Road street scene would be maintained.
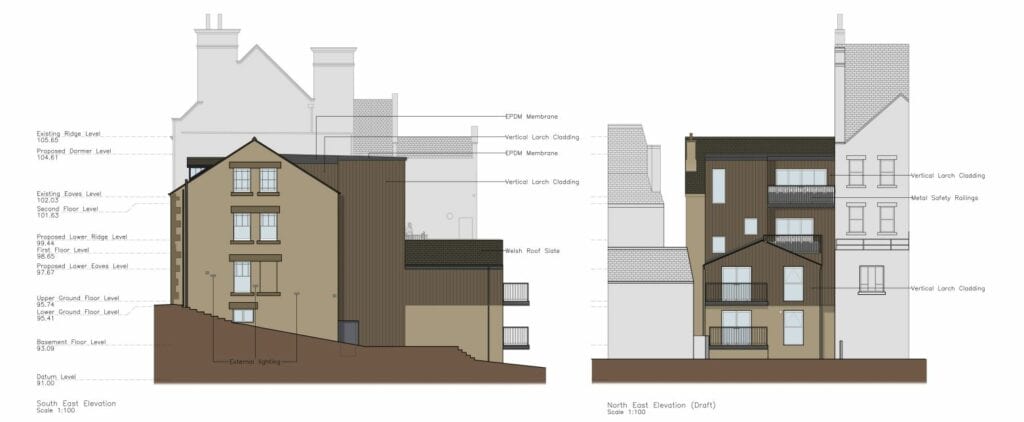
In social terms the development would contribute towards meeting the District Council’s much-needed objectively assessed open market housing targets and in economic terms the benefits include premises retained for employment uses with a thriving Town Centre.
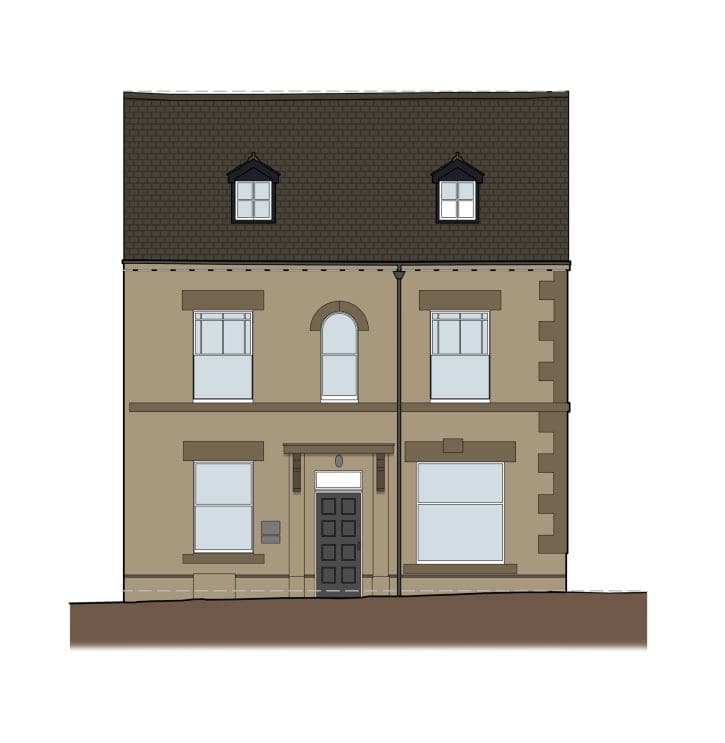
Planning & Design Practice Ltd is a multi-disciplinary team of Charactered Town Planners, Architects, Architectural Assistants and Heritage Specialists. Gaining planning permission is a key step in almost any development. We can take a project through from inception to completion, but we also offer the flexibility to engage a client’s own architects and provide a planning service, whilst our design team can also work with clients who have engaged other town planning professionals.
Planning & Design Practice Ltd are well versed in understanding local Council’s policies to ensure the best possible case if put forward for our clients.
Own a vacant property or thinking of buying one? For a free, no obligation consultation to discuss your project, please don’t hesitate to get in touch.
Andrew Stock, Associate Director – Chartered Town Planner at Planning & Design Practice Ltd
