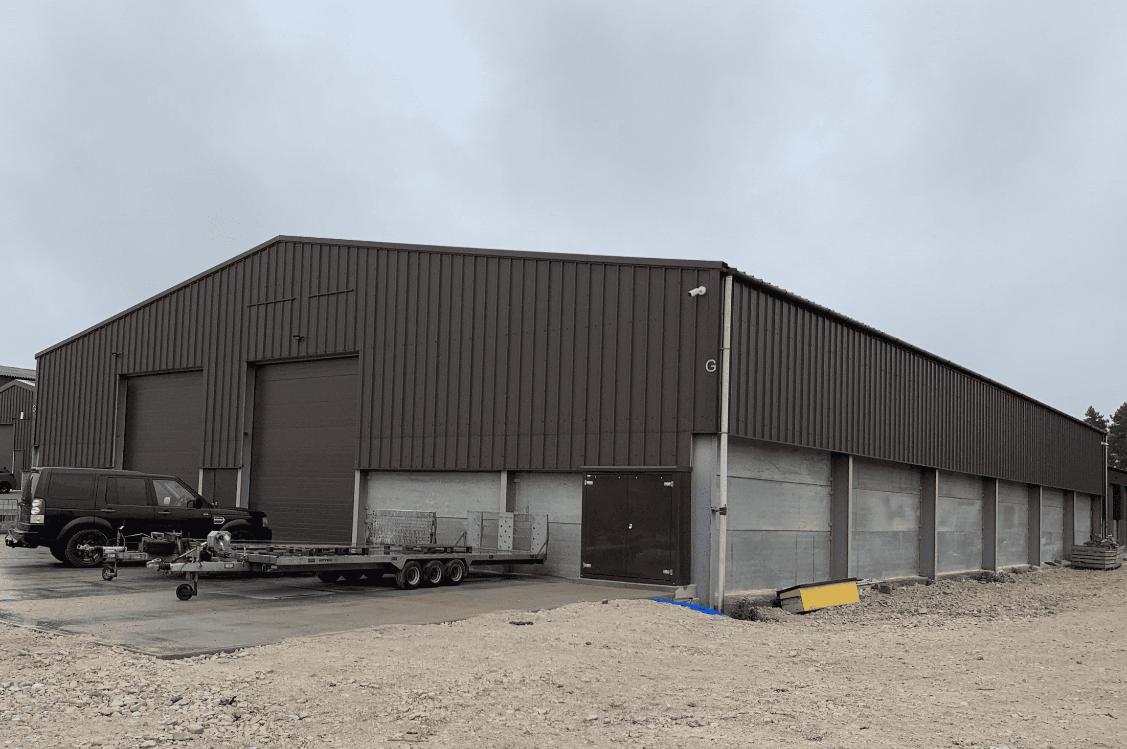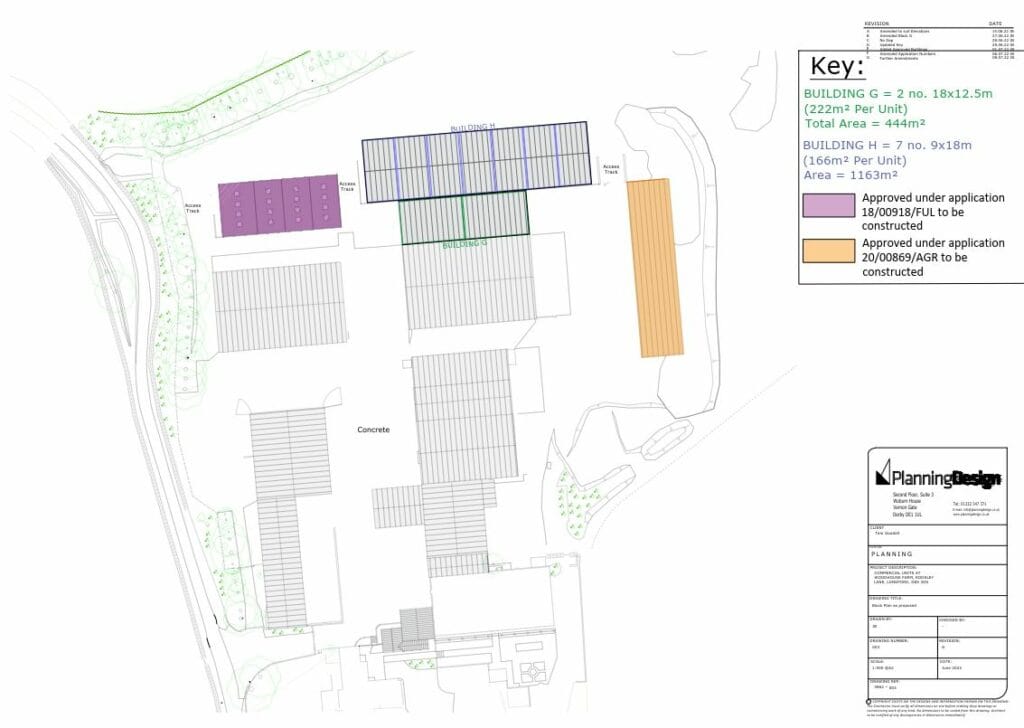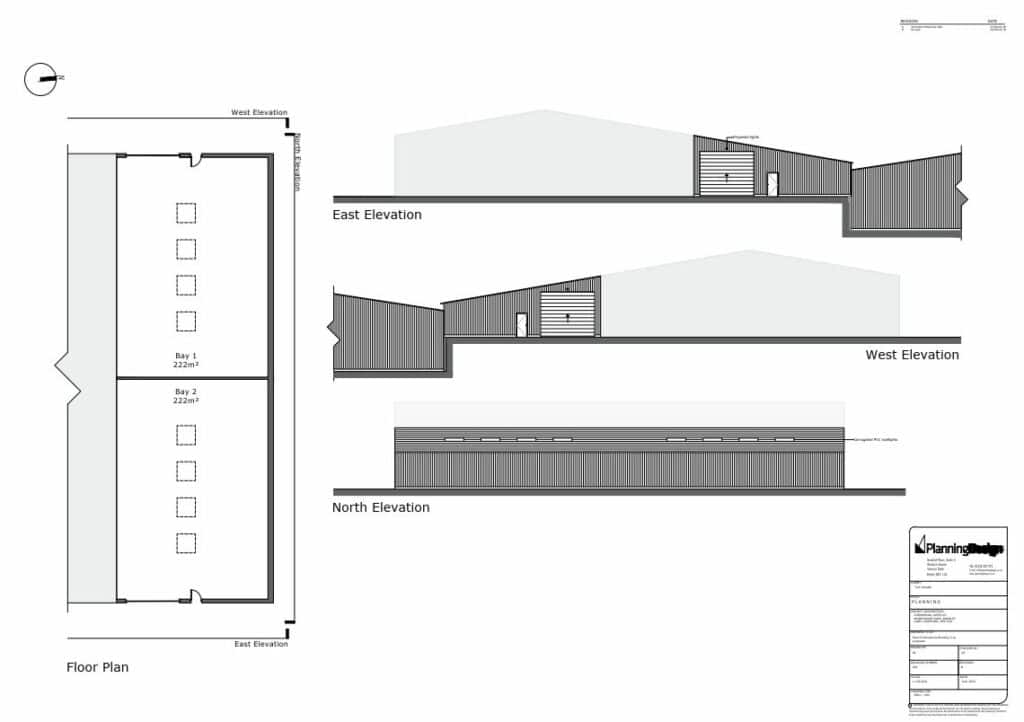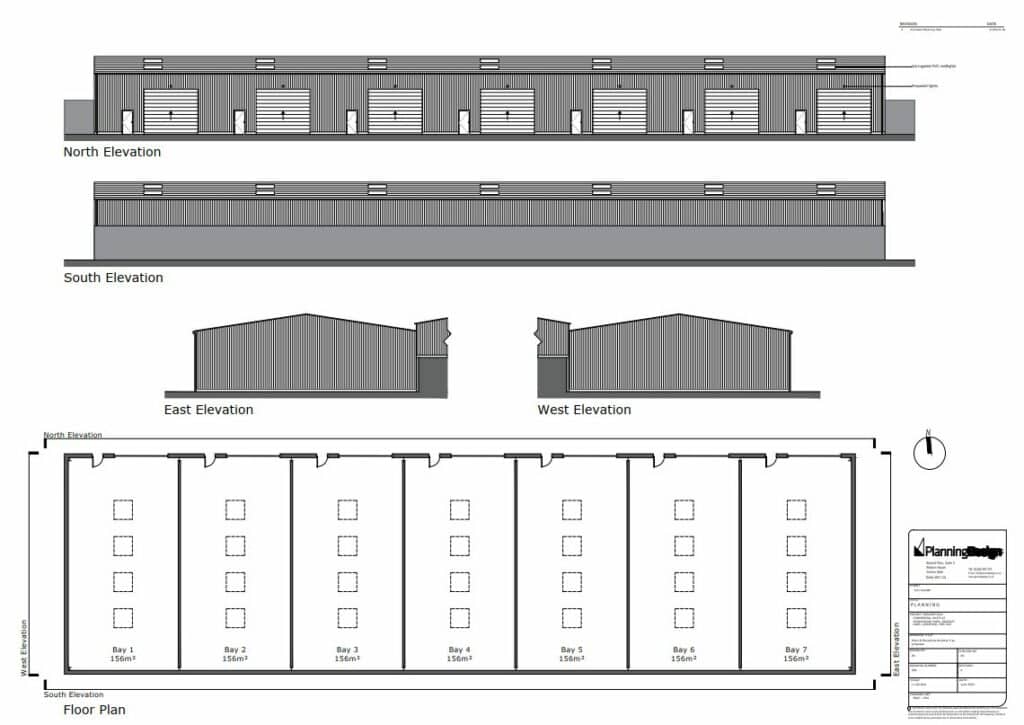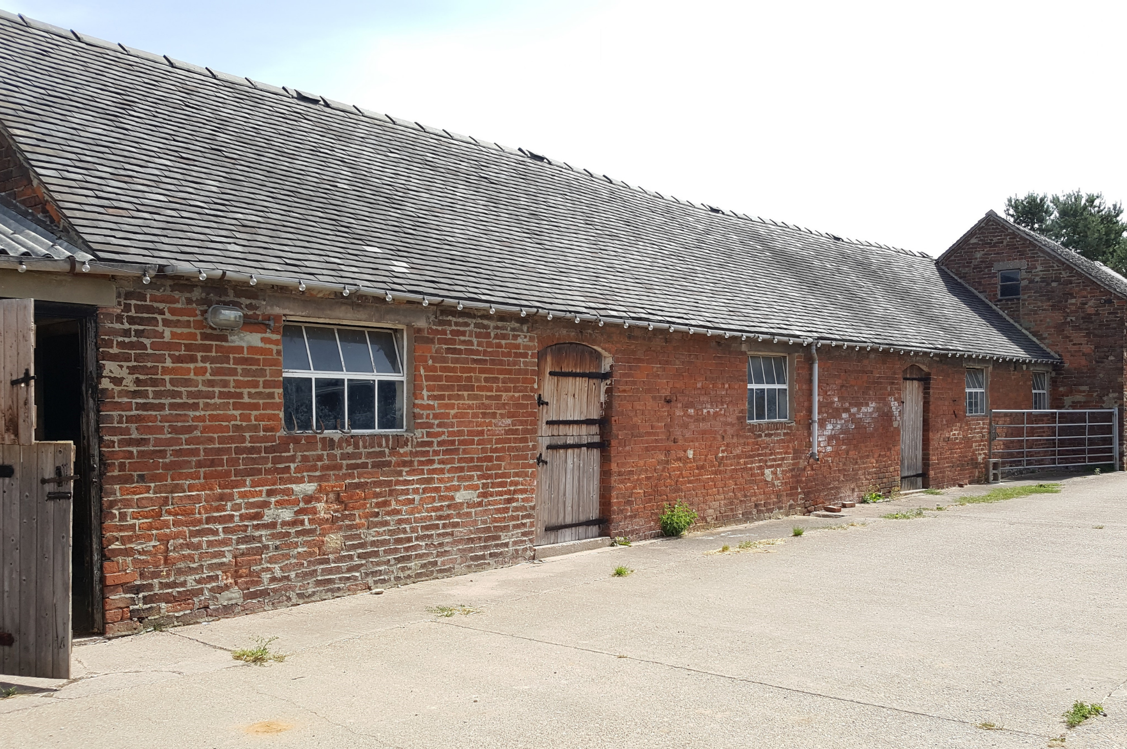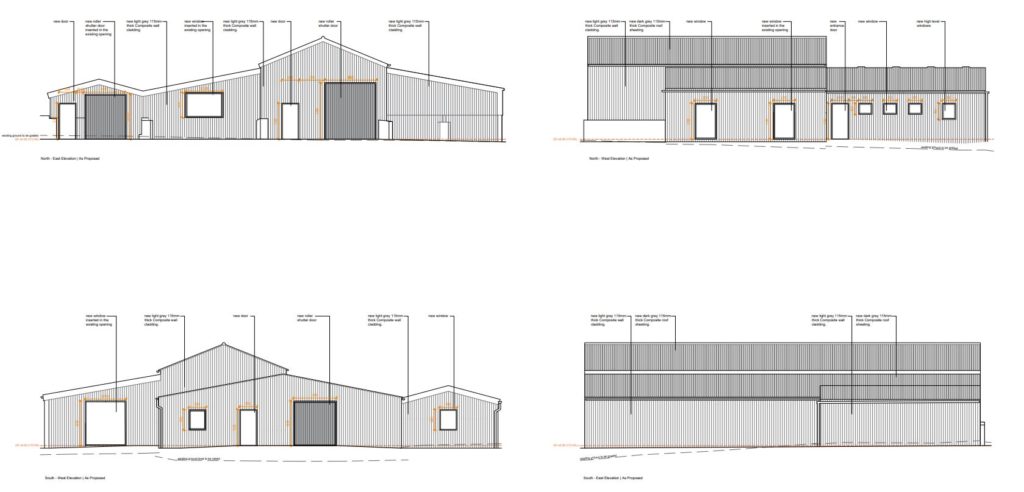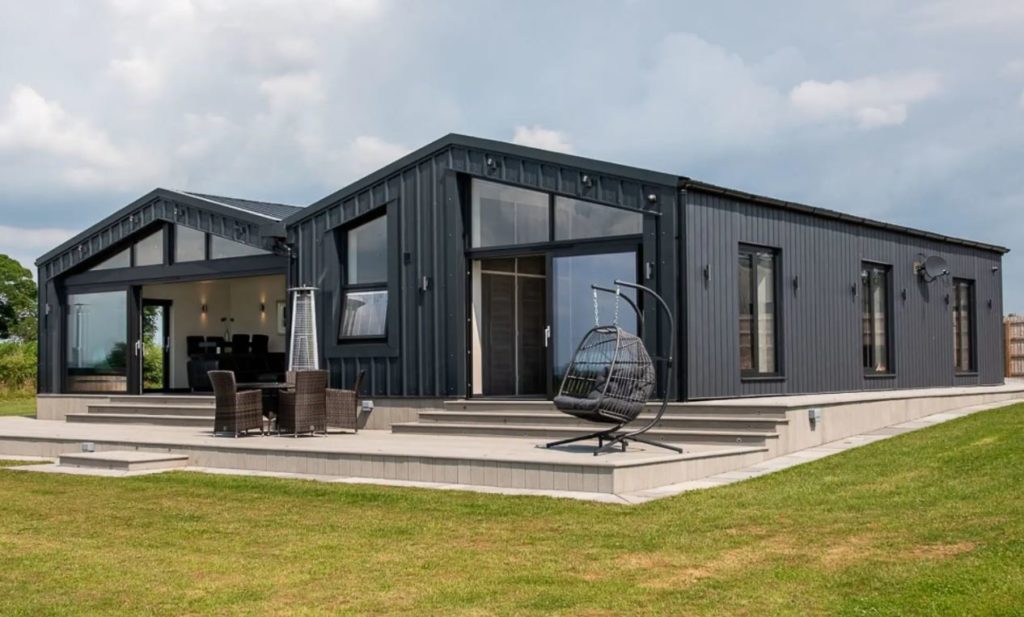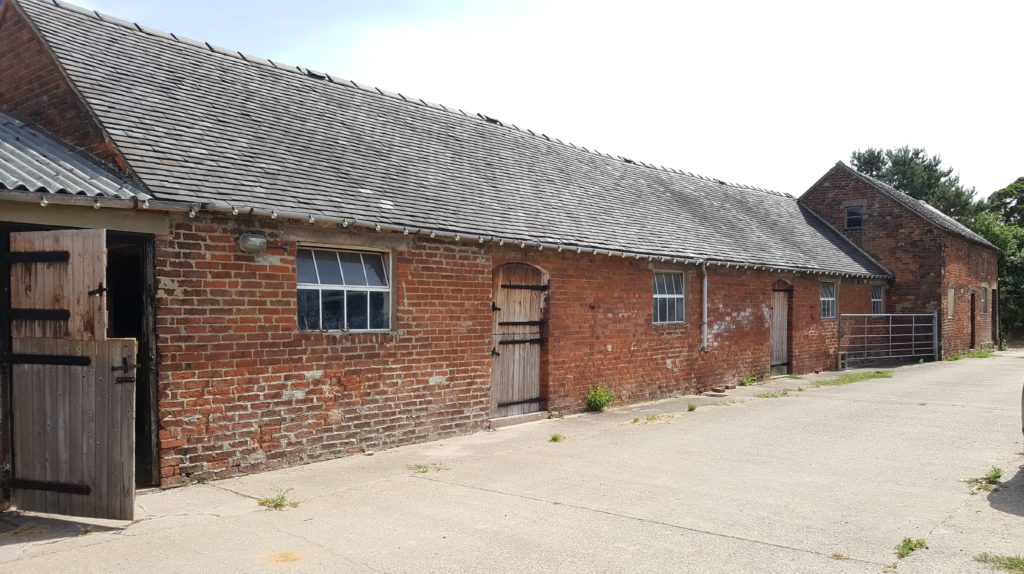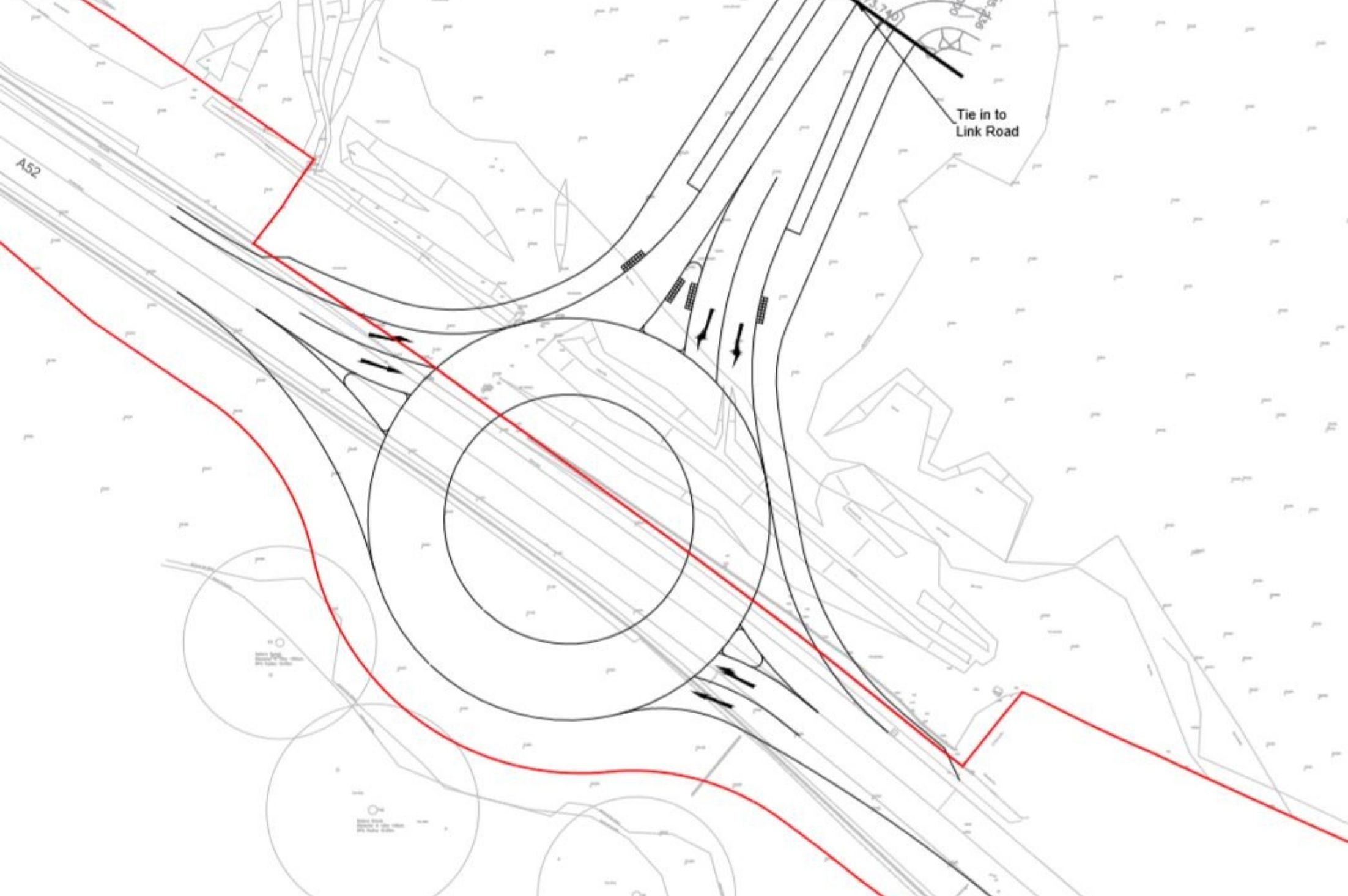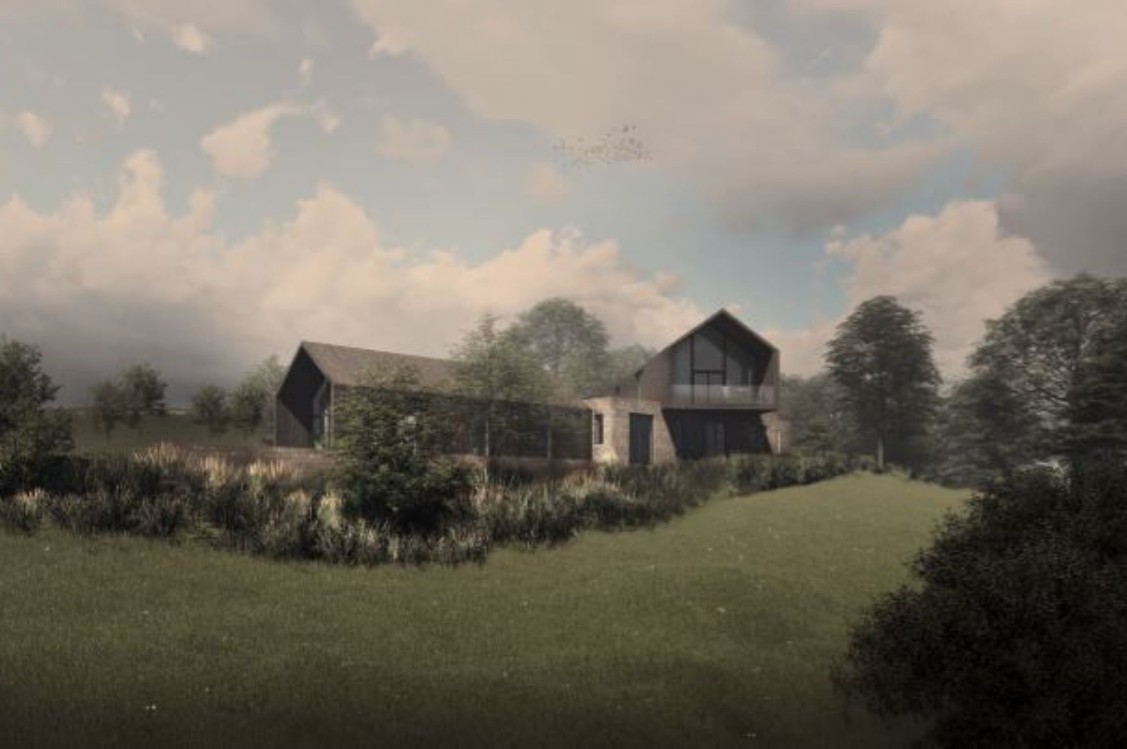Planning & Design Practice is pleased to announce that planning permission has recently been secured for the erection of a ground-mounted solar panels (photovoltaic array – part retrospective) at a home in the Derbyshire Dales countryside.
The development includes 40 PV panels (4 rows of 10), measuring 12.34m x 12.55m have already been installed on-site and a further 40 PV panels (4 rows of 10), measuring 12.34m x 12.55m are proposed to site alongside the existing array.
This will provide a significant contribution towards powering the house. The application as a whole will provide further environmental efficiency and reduced carbon emissions for the already sustainable house, which contains an efficient heating and cooling system.
National planning policy strongly favours small-scale renewable energy developments, such as adding panels to existing buildings. Section 14 ‘Meeting the challenge of climate change, flooding and coastal change’ of the NPPF sets out key considerations in respect of climate change, highlighting the government’s opinion that sustainable development should encompass social and economic issues as well as environmental. In particular, paragraph 158 recognises the valuable contribution of small-scale projects in cutting greenhouse gas emissions.
Within the Local Plan, policy PD7 states that new development should be designed to contribute to achieving national targets to reduce greenhouse gas emissions and will support the generation of energy from renewable sources, provided that it does not have a significant adverse impact. Renewable energy generation development should consider their impacts on the environment, heritage, landscape, noise and visual impacts and that these can be avoided or mitigated through careful consideration of their location, scale, design and other measures.
The site is deemed suitable for the development as the siting of the panels is in close proximity to the existing array. The highest point of the panels would remain at a relatively modest 1m above ground level, so the proposal will not result in any significant landscape impacts. Furthermore, the solar PV array would not be visible from long-range views.
It was successfully argued that the development provides renewable energy generation to contribute towards reducing the dwelling’s overall CO2 emissions, therefore, providing a valuable contribution to the mitigation of climate change impacts and representing a sustainable proposal.
The Planning Team at Planning and Design Practice, on behalf of our client successfully liaised with key stakeholders in the preparation, submission and management of the planning application. The team of Chartered Town Planners are well versed in understanding and promoting renewable energy developments including solar panels, for all stakeholders to ensure the best possible case is put forward.
Please don’t hesitate to get in touch for a free no obligation consultation to discuss your project on 01332 347371 or enquries@planningdesign.co.uk.
Megan Askham, Planner, Planning & Design Practice Ltd

