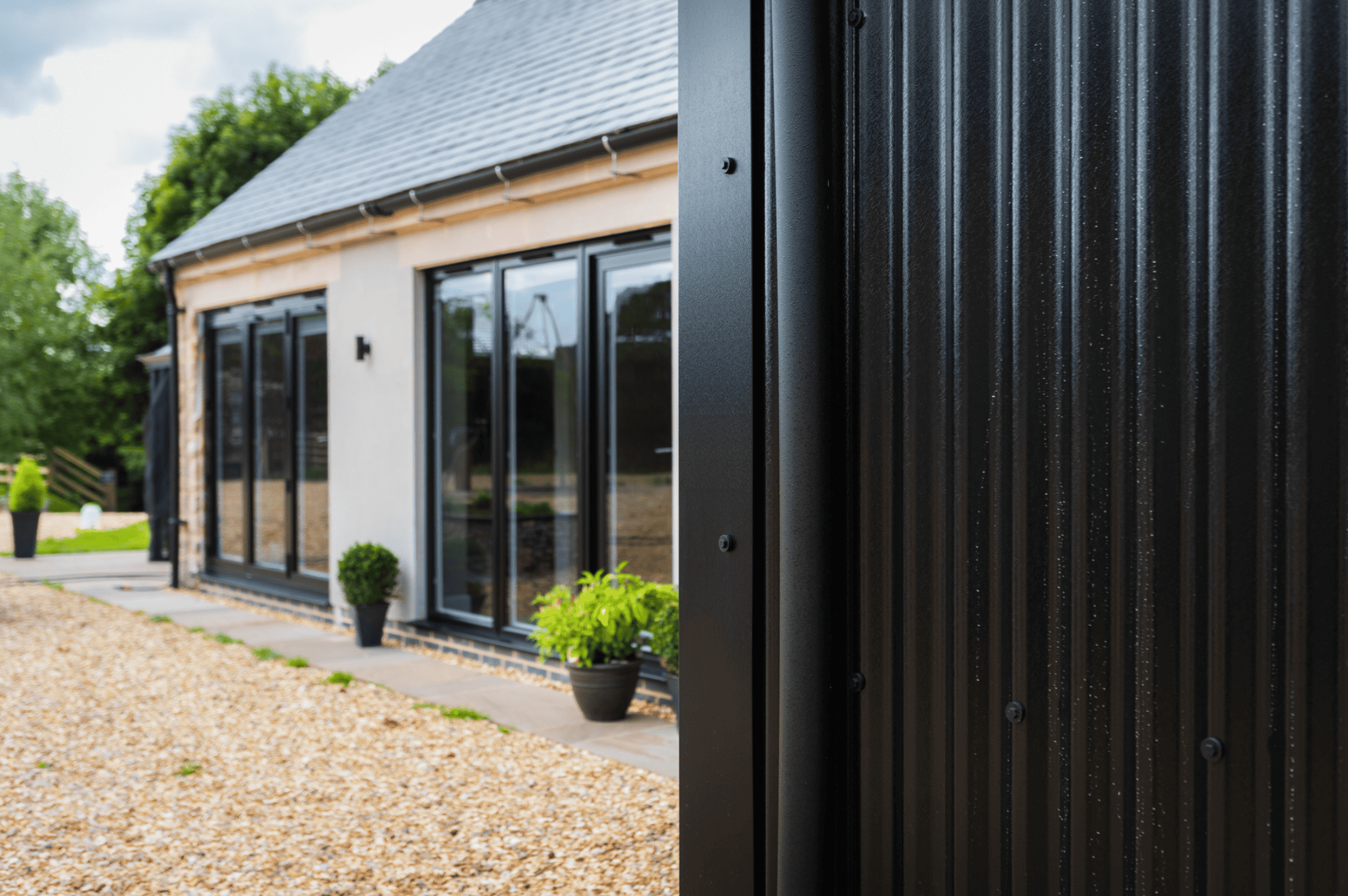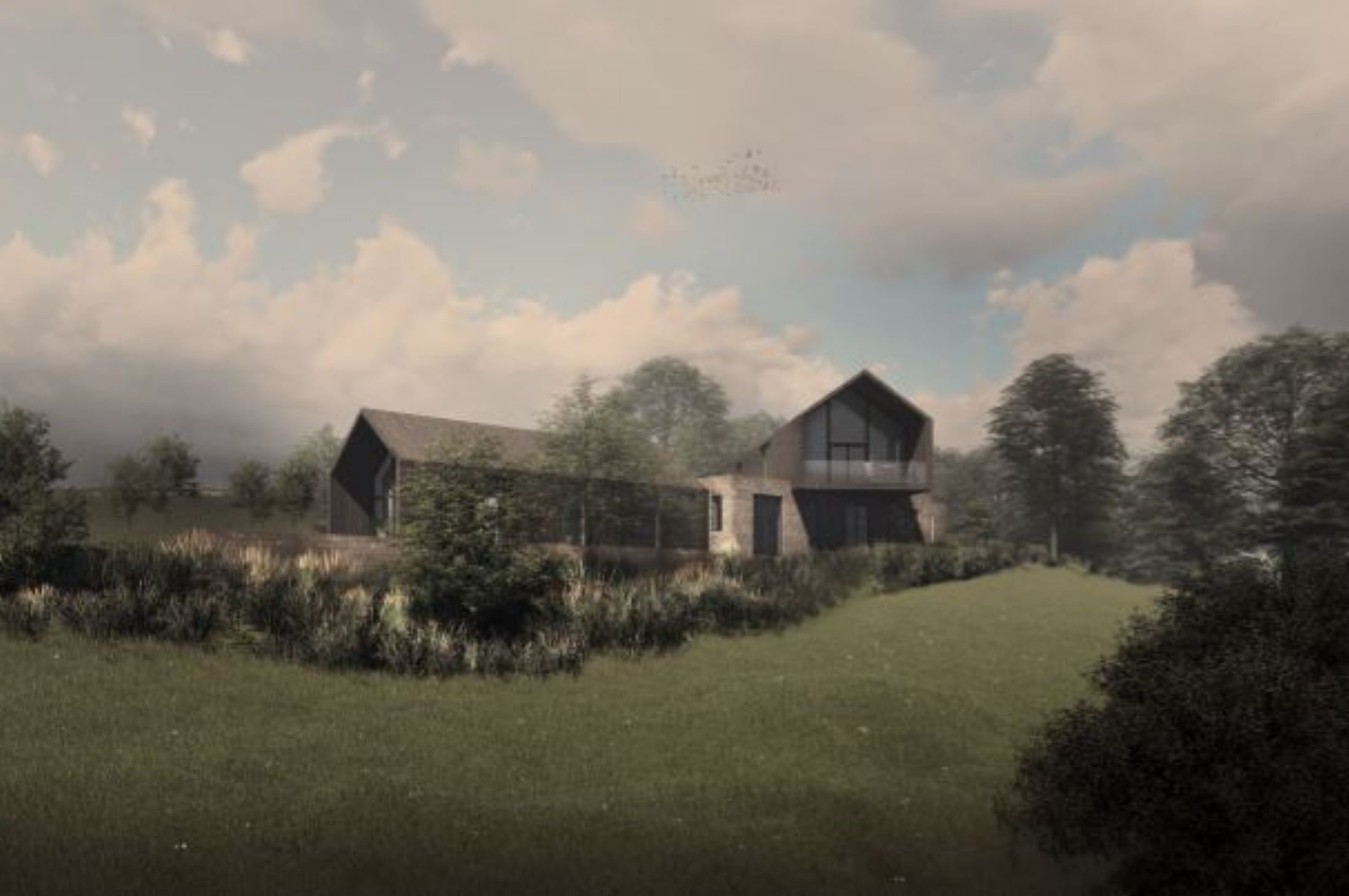Paragraph 80 of the National Planning Policy Framework (The Framework) allows development in the countryside in certain circumstances. It is route for obtaining planning permission in isolated locations and is popular with self-builders.
The framework as its name suggests provides a national framework for planning policies. Planning applications should be determined in accordance with the development plan unless material circumstances indicate otherwise.
The Development Plan in most cases ins the Local Plan or Local Development Framework. There will be other plans including Neighbourhood Plans, Action Area Statements and Supplementary Planning Documents and thy all make up the development plan. However, the Development plan must be in conformity with the Framework and that is why the framework is important.
Along side Paragraph 80 is permitted development under Schedule 2, Part 3 Class Q or Class MA which allow the conversion of rural or commercial buildings into dwellings and there are Local Plan policies that allow for the conversion and extension of traditional farm buildings.
Replacement dwellings are a useful source of new builds in the open countryside but most Local Planning Authorities (LPAs) limit the size of the replacement to the size of the existing building or buildings. Some LPAs do not, so it is worth checking.
Paragraph 80 states:
Planning policies and decisions should avoid the development of isolated homes in the countryside unless one or more of the following circumstances apply:
a) there is an essential need for a rural worker, including those taking majority control of a farm business, to live permanently at or near their place of work in the countryside;
b) the development would represent the optimal viable use of a heritage asset or would be appropriate enabling development to secure the future of heritage assets;
c) the development would re-use redundant or disused buildings and enhance its immediate setting;
d) the development would involve the subdivision of an existing residential building; or
e) the design is of exceptional quality, in that it: – is truly outstanding, reflecting the highest standards in architecture, and would help to raise standards of design more generally in rural areas; and – would significantly enhance its immediate setting, and be sensitive to the defining characteristics of the local area.
Firstly, it should be noted that paragraph 80 applies only to ISOLATED dwellings in the countryside. If you are looking to build a new house on farmland next to a village or town or even a hamlet the Council may consider the development not to be isolated so that paragraph 80 would not apply.
With regards to rural workers, the availability of buildings that can be converted normally means that agricultural workers dwellings will only be built if there are no existing buildings available for conversion.
Under (b) traditional buildings not necessarily farm buildings in the countryside may be classed as heritage assets, either non-designated or designated. The protection of that asset may be best achieved through residential use, or it may be a means to build new houses to enable the renovation and repair of the heritage asset. Please be aware that enabling development requires an open book approach to finance and the profits made through the enabling development must go towards the renovation.
Under (c) this allows non-agricultural buildings in the countryside that are redundant or disused to be re-used as housing, but the setting must be enhanced. Buildings that have no use through the passage of time can be re-used but it should be noted that any building can be used for agricultural purposes without planning permission, and this can leave the way open for disused buildings to be converted through Class Q.
Under (d) sub-division can be especially useful. Most planning policies allow existing dwellings in the countryside to be extended. Once the extensions have been completed an application can be made to sub-divide into two or more dwellings. This can be useful for family or friends or as an income stream through a holiday or permanent let.
Paragraph 80 (e) -the design is of exceptional quality; this is the part of Paragraph 80 that those who want a new house in the open countryside look at. It is not an easy route, and it is not cheap. The conversion, replacement and re-use approach offers greater certainty and is easier to obtain.
The paragraph 80(e) house is attractive to those who want a bespoke property. The starting point must be the site, if the site is for example an old quarry, enhancing the immediate setting will be straightforward. If it is in an open prominent location in an Area of Outstanding Beauty, the challenge will be that much greater.
The new building or buildings must reflect the highest standards in architecture, it must help to raise standards of design in rural areas and be sensitive to the defining characteristics of the local area. The defining characteristics will be local materials, and the local vernacular. A beautiful building should raise standards of design but to reflect the highest standards of architecture the design has to go through peer review.
A client will need an exceptionally good architect with a good or developing reputation. Apart from setting a budget and giving the architect a brief, they must be willing to let their architect design the house as the architect sees it. To get a property approved though Paragraph 80(e) the draft design has to go in front of the Regional Design Panel who will review he proposal against the requirements of Paragraph 80(e). The architect will need to justify the design and his/her approach to it. Clearly if the client employs a star architect the job is easier, but the cost can be extremely high indeed. A client has to pay for the Regional Design panel to meet to discuss the proposal and there may be a series of meetings as the design panel collaborates with the architect firm up the proposals. Because the design must be sensitive to the defining characteristics of the local area a large house is often more difficult to get approved than a smaller property.
A design with the endorsement of the Regional Design Panel has a good chance of being approved at planning committee or at appeal. The next challenge will be the build both the build cost and delivering the project. If a client decides to ditch the architect in favour of a cheaper technician and a builder real problem, can arise in delivering the build. In any bespoke project there can be significant cost over runs and it will never be a fixed price option unless the build involves a large element of off-site prefabrication.
Planning & Design Practice offer a comprehensive range of services, specialising in planning, architecture, heritage, urban design, and rural development.
We provide our clients with expert advice on a range of architectural and planning issues encompassing small scale developments through to large schemes. For more information on our services, or a no obligation consultation to discuss your project please get in touch on 01332 347371 or email enquiries@planningdesign.co.uk








