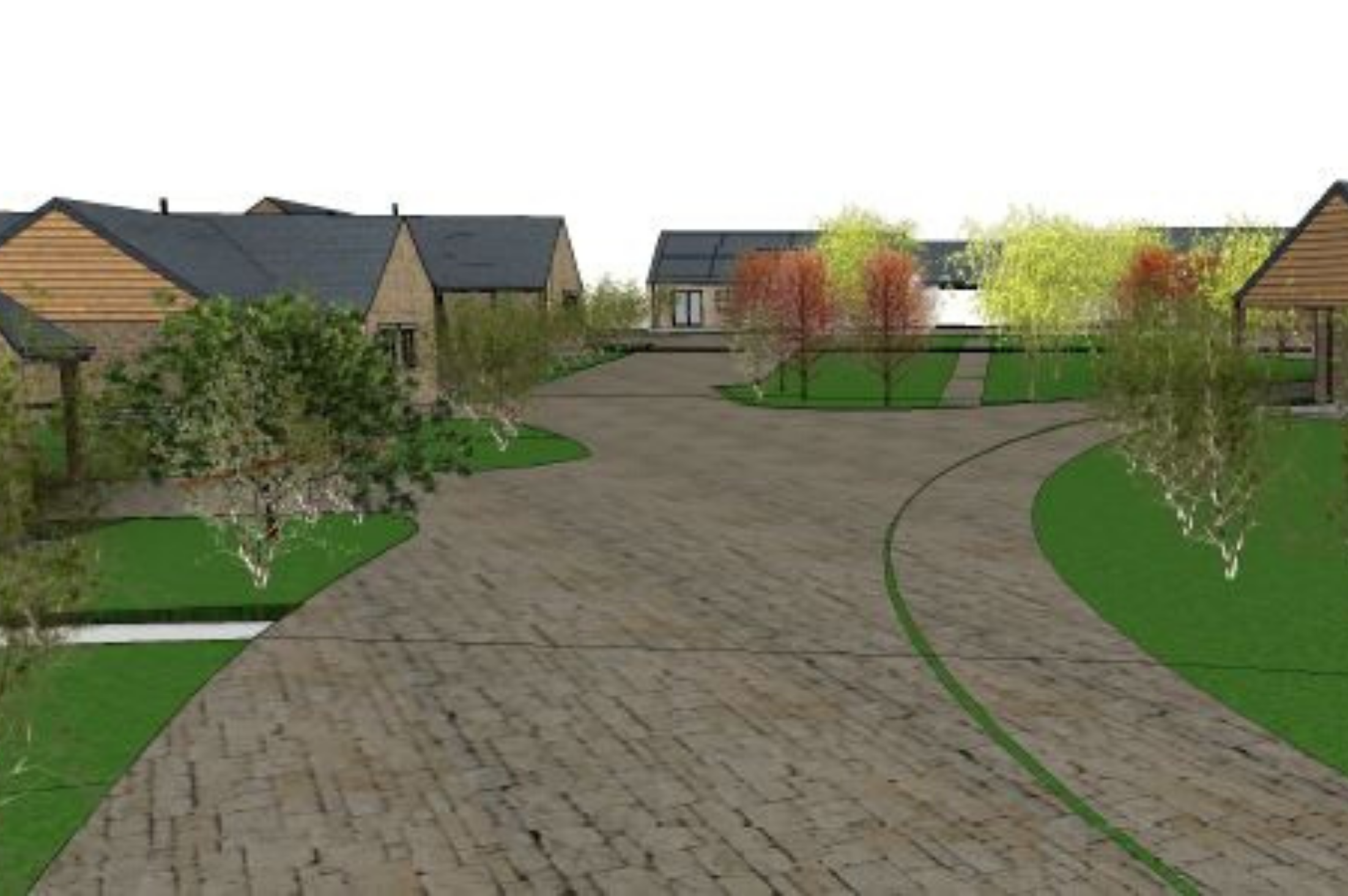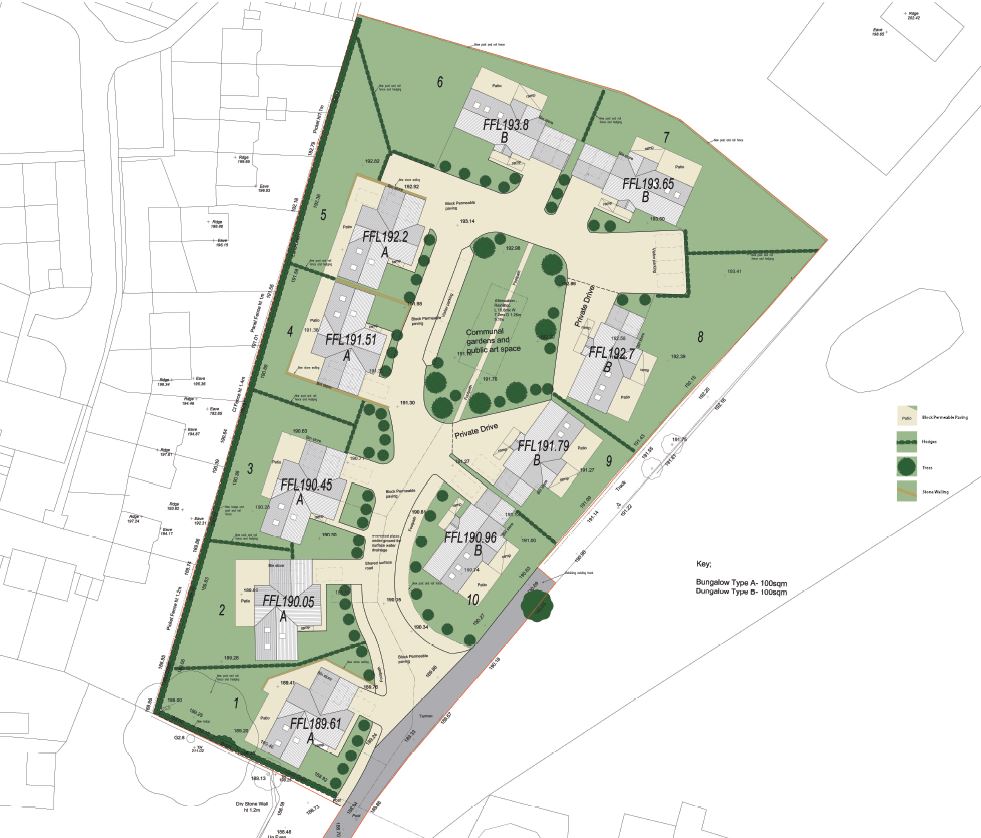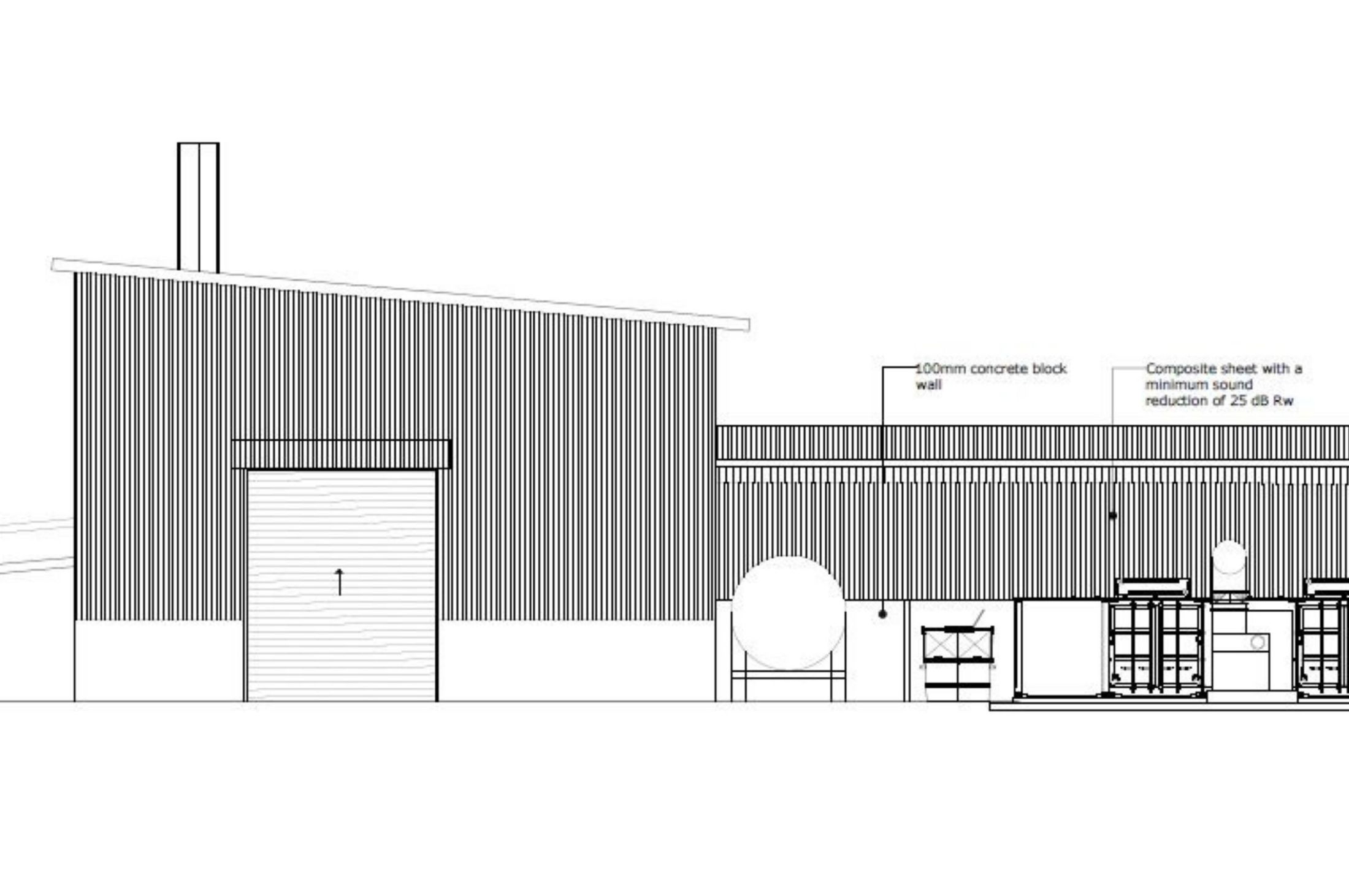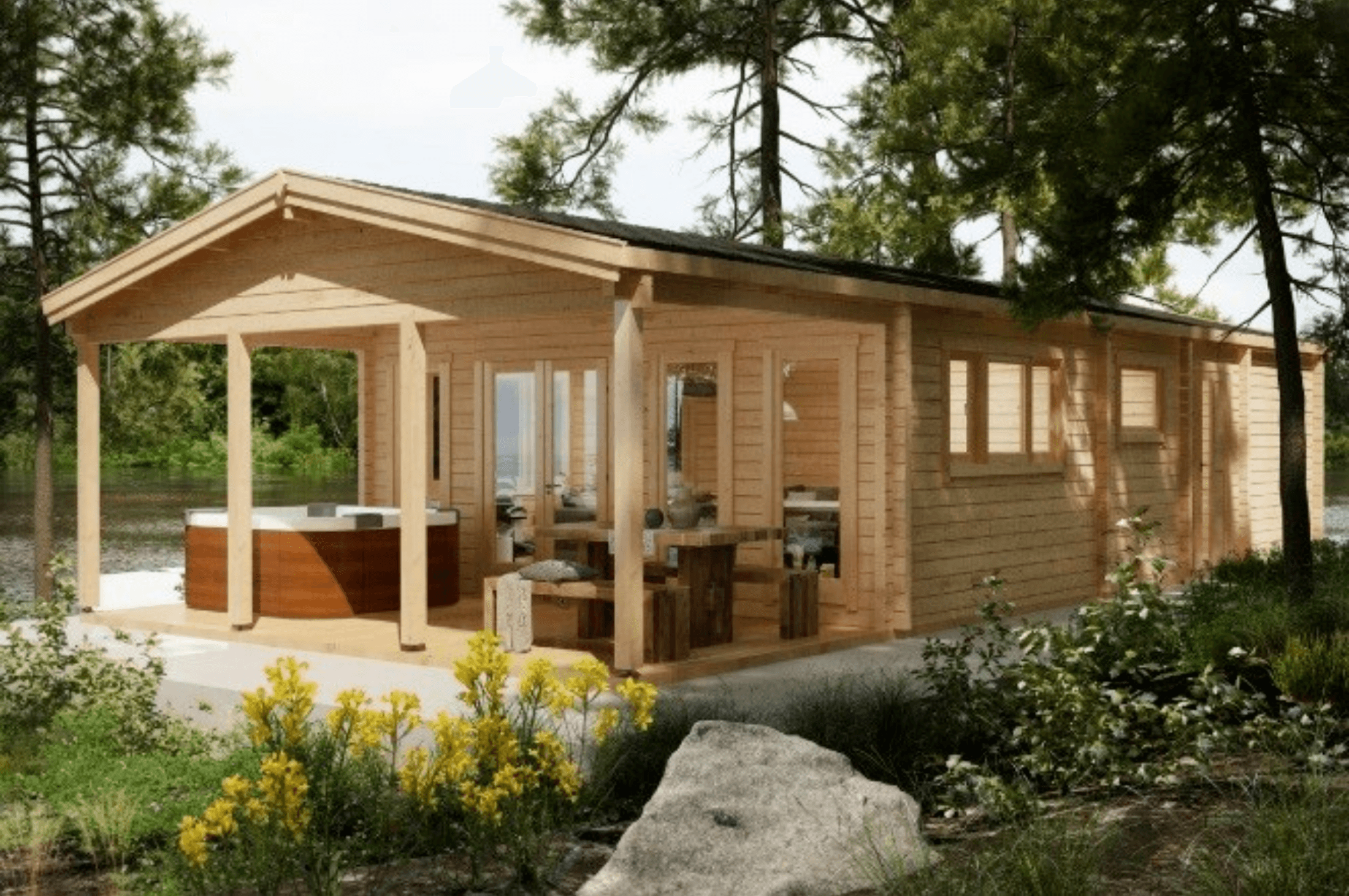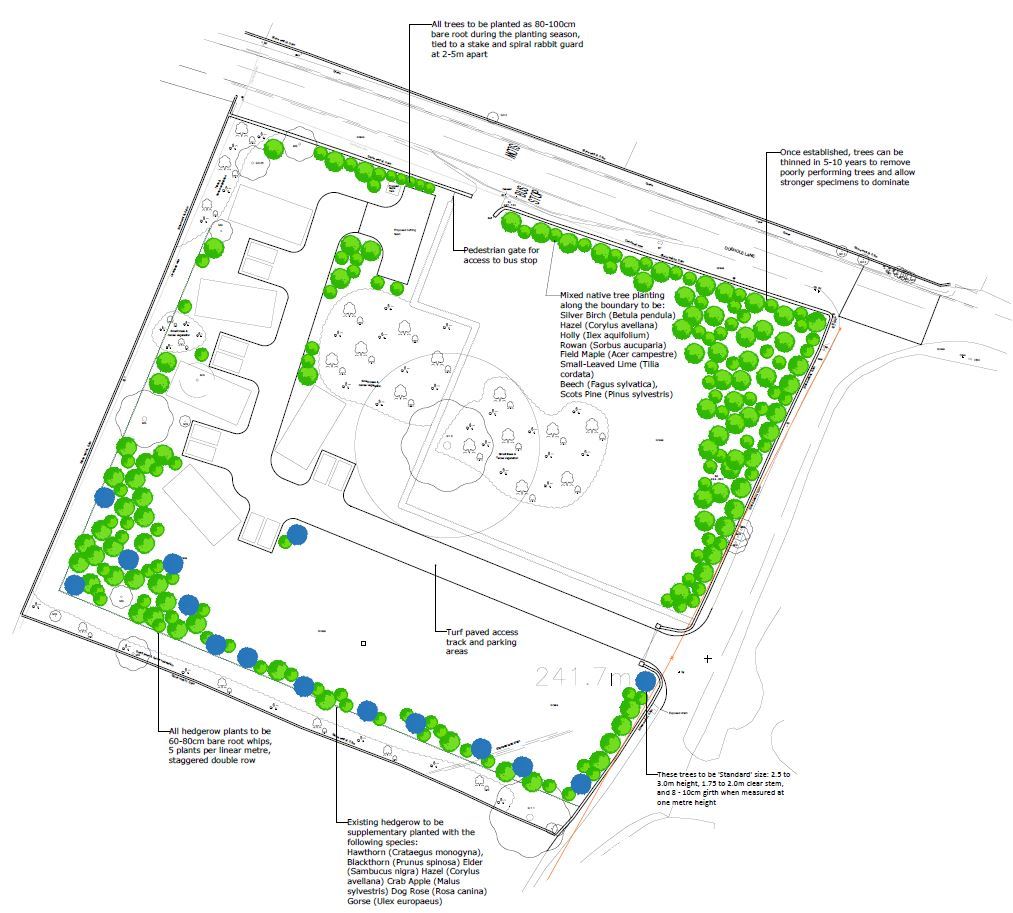When is a fallback material? This is a question which has become particularly pertinent following the advent of Class Q permitted development rights.
In planning, the term “fallback” is used in when an existing consent confirms that the principle of development which can then be used as a lever to gaining full planning permission. For example, if prior approval had been obtained to carry out the conversion of an agricultural building to a residential dwelling via Class Q (agricultural to residential conversion), this then allows the existing fallback position (in this case the Class Q prior approval) to be applied to a full planning application for a similar scheme.
It is an area of planning which also attracts the interests of those people who wish to push the extent of their properties in the green belt using householder permitted development rights. Particularly in those instances when local plan policies are restrictive on the amount of extension allowed.
Planning & Design Practice Ltd recently submitted a full planning application for alterations to a Class Q scheme which had been approved. The applicants had begun works on the scheme but were keen to improve the sustainability of the building. The approved Class Q was a modern steel framed agricultural building. Class Q does not allow for any increase in the external envelope of the building which means an insulation required to provide a sustainable home was required to be provided internally. The metal frame acts as a thermal bridge which means, in order to achieve a highly thermal efficient building, the applications needed to insulate a significant amount of the internal leaf of the building which dramatically reduced the useable space particularly at head height.
In order to address this, we submitted a full application to externally insulate the building. This meant less insulation was required but also, the internal space was capable of being much more spacious and in certain places viable living spaces.
Following the refusal of planning permission by North East Derbyshire District Council we prepared and submitted an appeal to the Planning Inspectorate.
The outcome was positive, and the pertinent points are quoted below;
Notwithstanding the above, the Appellant has set out that the Class Q approval and the planning permission for the change of use of the other barn to domestic garaging, provide a clear fallback position. I accept that there is a realistic prospect of the Appellant developing both the extant Class Q approval and the permission for the conversion of the other agricultural building to an ancillary garage/store. Consequently, the appeal proposal would not result in a net addition of dwellings in this location when this is taken into account. To my mind, this represents a very significant material consideration in favour of the appeal proposal.
In addition to the above, when compared to the Class Q approval, the increase in the footprint of the building would be marginal and the extent of external alterations would also be relatively minor. The submitted plans indicate that the overall form, arrangement of windows and external materials are broadly consistent with the Class Q approval. Therefore, I find that the finished building would not be any more harmful to the character of the area than would occur as a result of the Class Q approval.
I am also conscious that the proposed domestic curtilage is larger than that approved as part of the Class Q approval. However, with the inclusion of the adjacent agricultural building to be converted to ancillary residential use, together with the adjacent track (as approved), the difference between the curtilages of the appeal proposal and the extant consents, would be relatively minor and would not be harmful to the character of the countryside.
Taking all of these factors into account, in my view the conflict with the Development Plan is outweighed by the combination of the fallback position and the benefits associated with increased energy efficiency measures. This is particularly the case as the increase in building footprint and curtilage when compared to the existing permission is so small as to render it insignificant in the overall planning balance.
Here, the local plan did not support the development (as a modern agricultural building in open countryside) but the fact that the building could (and more importantly -would) be converted into a dwelling whether the application was approved or not was material to the consideration and this combined with the added benefit of thermal efficiency and a considerably more sustainable dwelling was enough to mean permission was granted.
We have vast experience of working on rural projects for homeowners, landowners and farmers in rural areas including barn conversions (both via a planning application and Class Q) and farm diversification schemes. Please don’t hesitate to contact us for a no obligation consultation to discuss your project or property.


