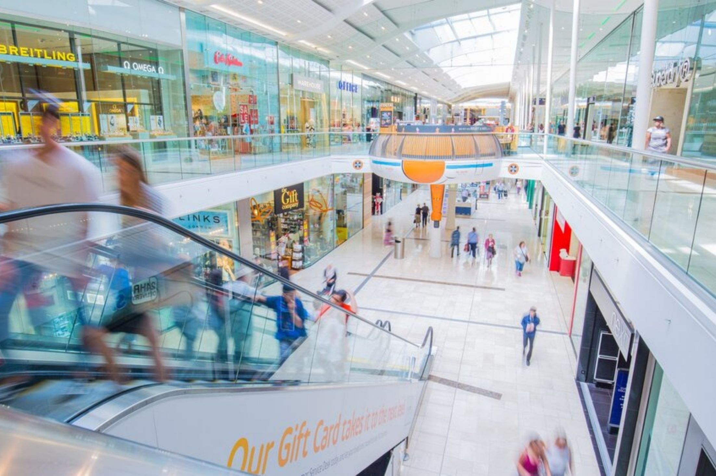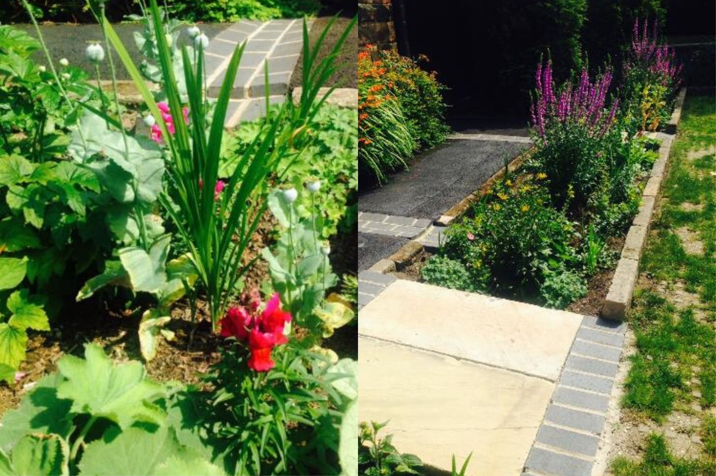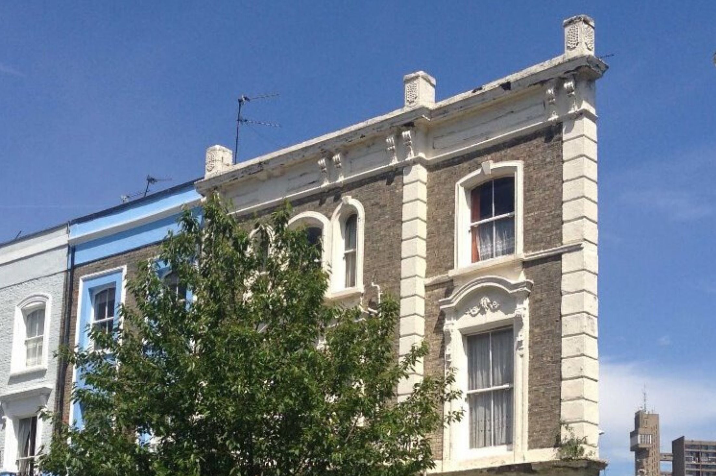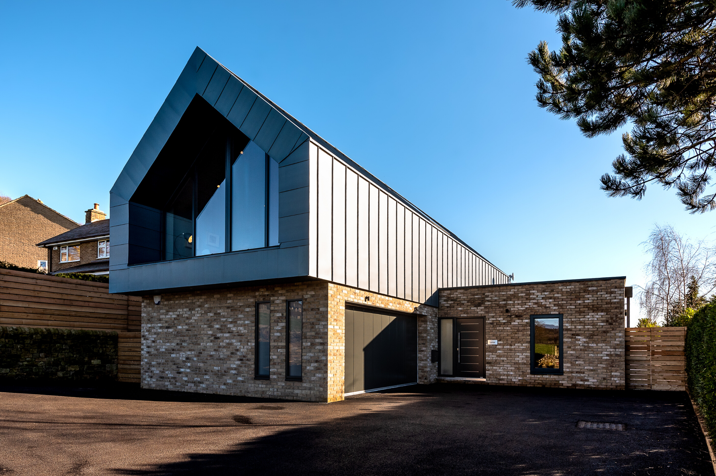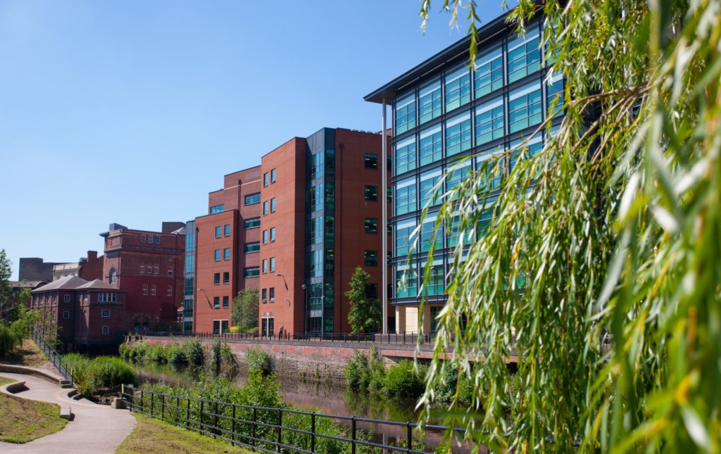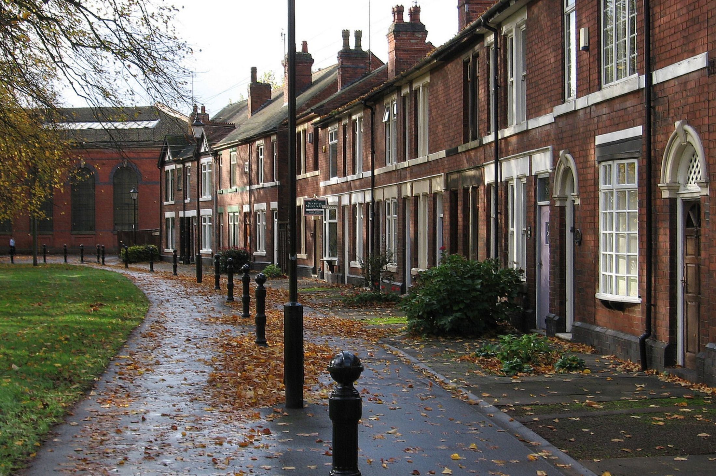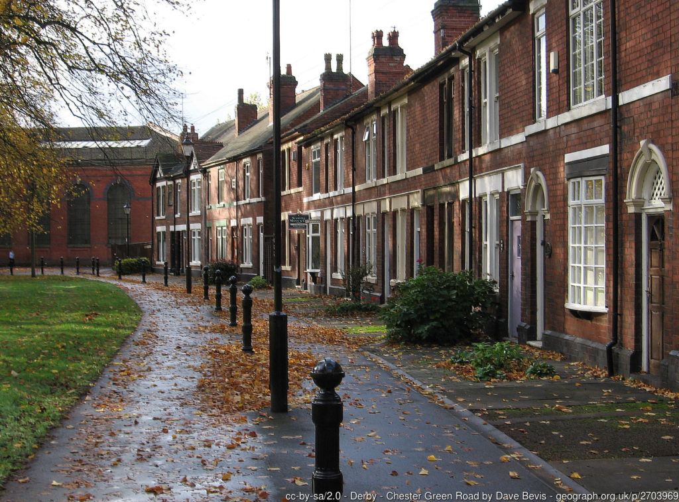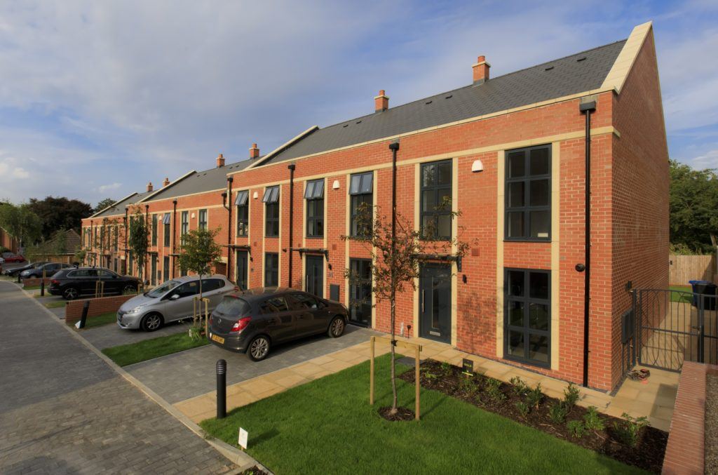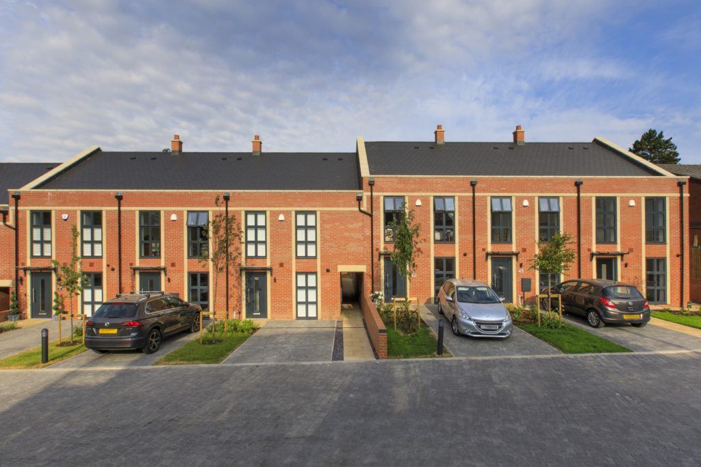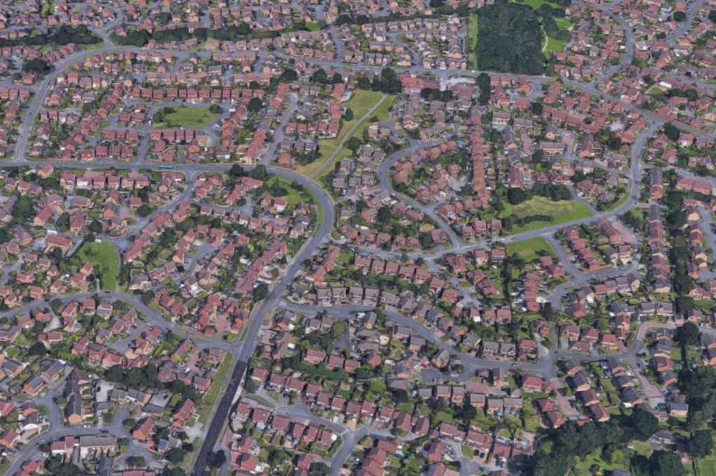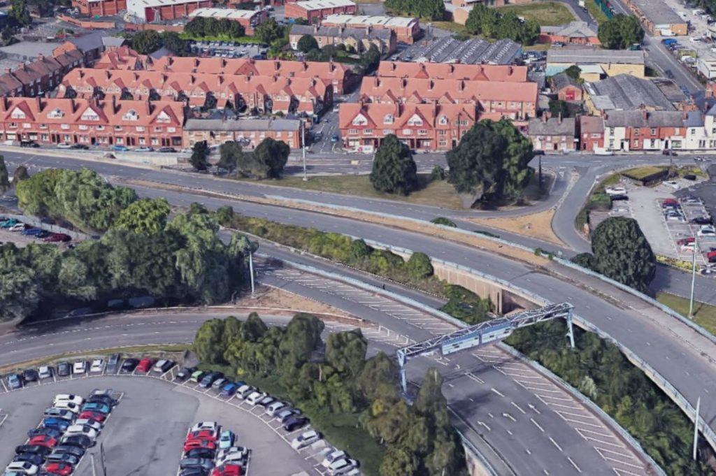Ruth Gray, Heritage Assistant at Planning & Design Practice looks back at her time spent living in Australia, and how that continent’s natural heritage led her to re-evaluate the built heritage of her homeland, and why preserving our heritage buildings must take account of modern concerns such as climate change.
Personally, I had no idea what heritage meant to me until I went to live by the Murray River on the border of New South Wales and Victoria in Albury Wodonga Australia, and after a while realised what I felt was missing was my own heritage, for example the food was familiar but different, their customs around holidays were great but different. But it was the buildings that at the time I didn’t realise held so much within their construction that connect with you. Having a tin roof and wood constructed walls with single glazing and no insulation in one of the hottest countries left me yearning for solid brick and mortar with stable foundations beneath my feet. With all but a few stone buildings there is not much physical to connect you building wise to the past.
Australia has of course natural heritage in spades and the landscape speaks to the people of its past, but nature also takes away swiftly anything that gets in its way and being there during the Black Saturday fires of February 2009 which destroyed over 3000 buildings the impermanence made me think it was time for me to return to the UK. According to UNESCO: ‘Heritage is our legacy from the past, what we live with today, and what we pass on to future generations. Our cultural and natural heritage are both irreplaceable sources of life and inspiration’. This I agree with our heritage is irreplaceable, once it is destroyed, we have all lost something. To pass it on is important but its not to say that it can’t develop.
The daily struggle in planning is the tension between the clients who want to change and evolve their properties and those who push against those changes. I am all for preserving our heritage but not at the expense of keeping every single thing set in its time forever we must evolve especially in light of climate change and improve our buildings carbon footprints. I believe Australian buildings have moved on in the last 15 years since I was there as they continue to bear the brunt of environmental disasters. Locally technological changes with innovative products (for example, double glazing that mimics single glazing) means that we can both advance and preserve our old buildings while at the same time improve their footprint.
One of my first assignments for Planning & Design has been Grade II listed Belmont Cottage situated on a steep hillside in Matlock Bath, which was nearly destroyed by fire also, this Georgian Villa revealed itself to be of heritage significance because not just because of its structure but for the artist who lived there James Rawlinson. The group of buildings that Belmont is a part of were built by the Rawlingson family. The Rawlinson’s over three generations were a talented family, and James was the most eminent. Although his father George Rawlinson (1734-1823) was a Derby architect of whom it has been said ‘was Arkwright’s architect of choice’. Through working on this property, I have been able to see what the impact that a combination of artistic and architectural heritage significance has had on the client plans. There has been a balancing act of sensitive new additions and preservations that we hope will be approved soon and bring back into use this lovely family home.
Houses like Belmont Cottage which need careful consideration are a perfect example of a building that could be lost if it is not allowed to be sensitively developed. My time in Australia showed me what happens when something is destroyed for good by fire it is devasting to see entire towns disappear in one weekend. In the UK we are very lucky to have layers of heritage assets and to be able to read those and understand our past it is truely a privilege. While it may not be possible for clients to make all the changes they want to a building and others to ensure everything stays exactly the same, this is our heritage and it is important to the wider community. However, it also it has to meet 21st century living standards, along with meeting climate change targets. Therefore, it is a fine line to be trodden when dealing with a heritage building, respecting its past but also guaranteeing it has a sustainable future to ensure it is passed on as a viable asset for generations to come with a low impact on the environment.
Ruth Gray, Heritage Assistant, Planning & Design Practice
Photo Credit: BBC News

