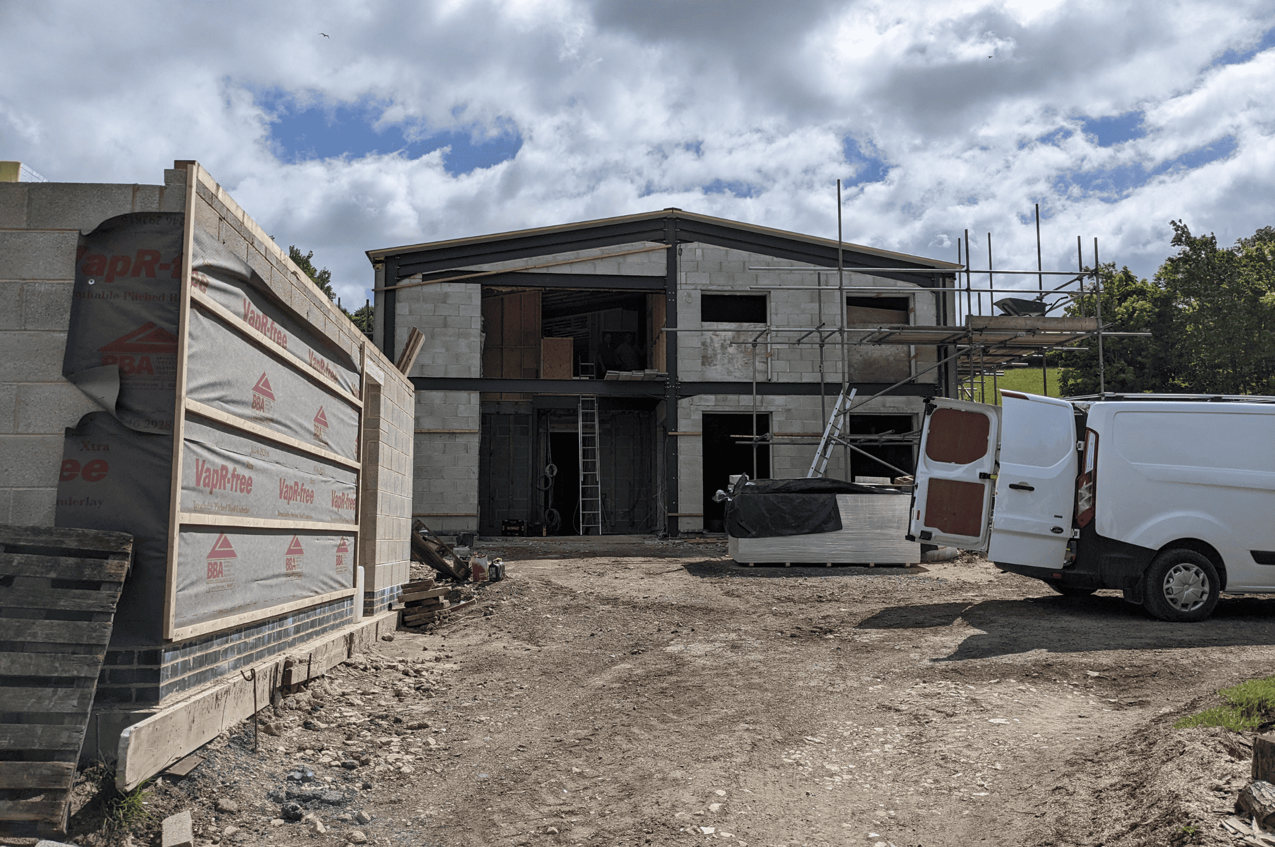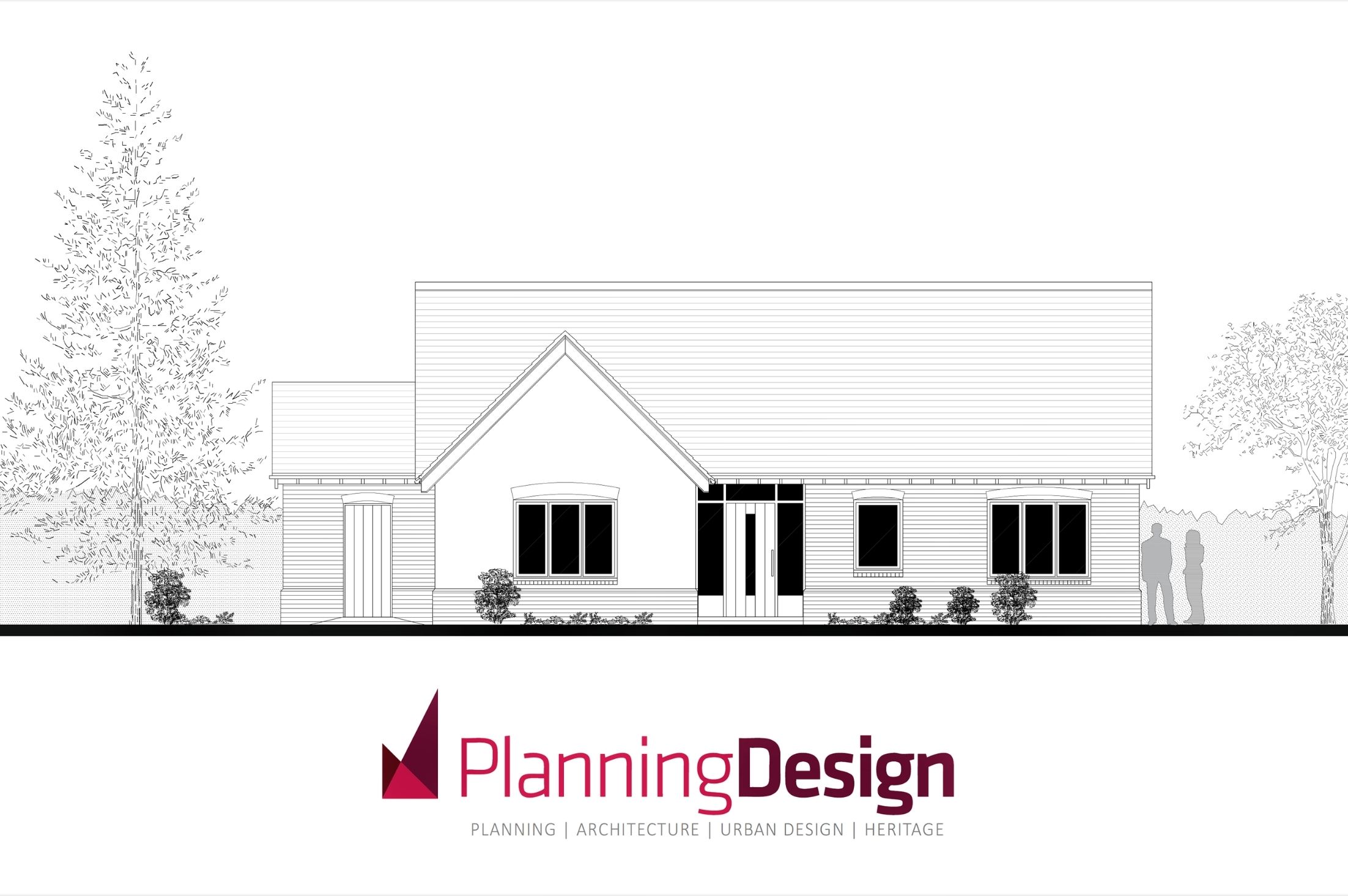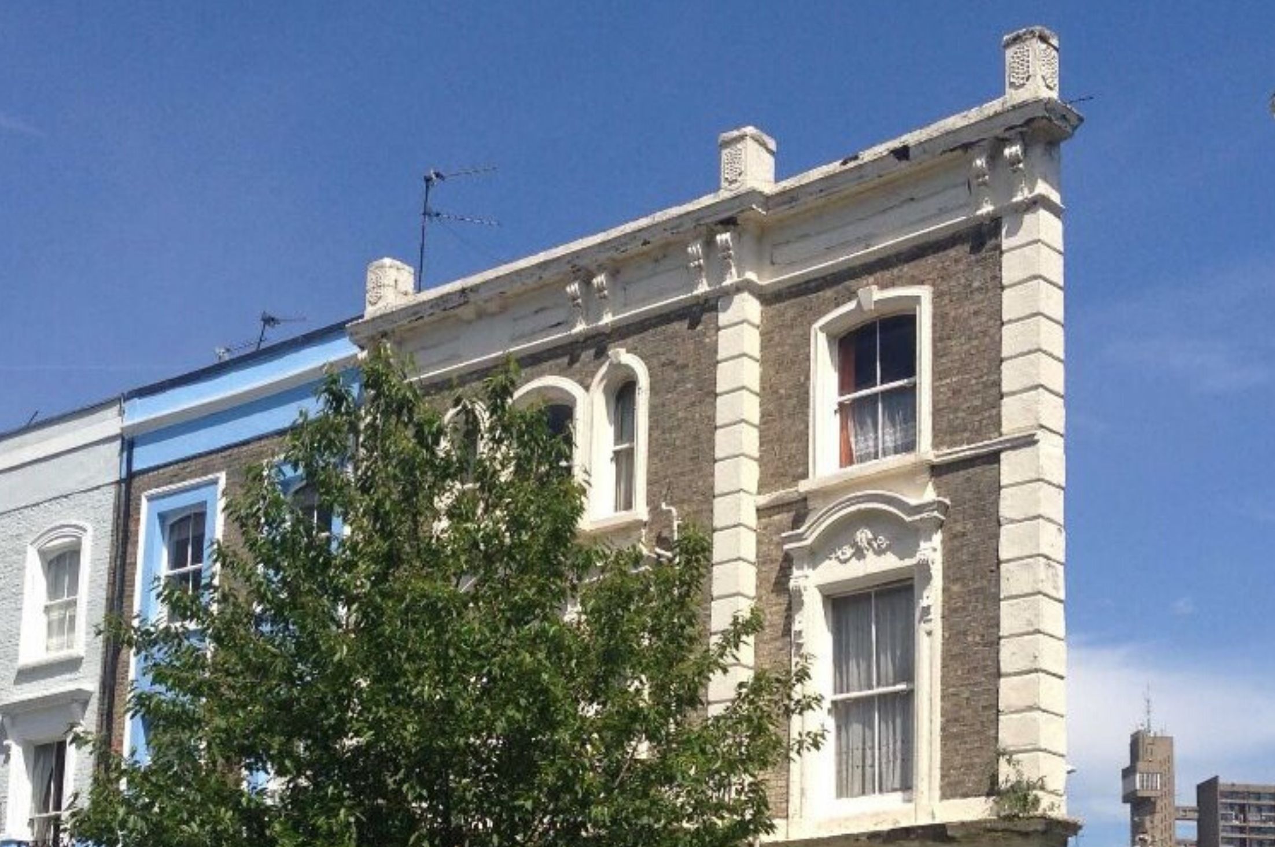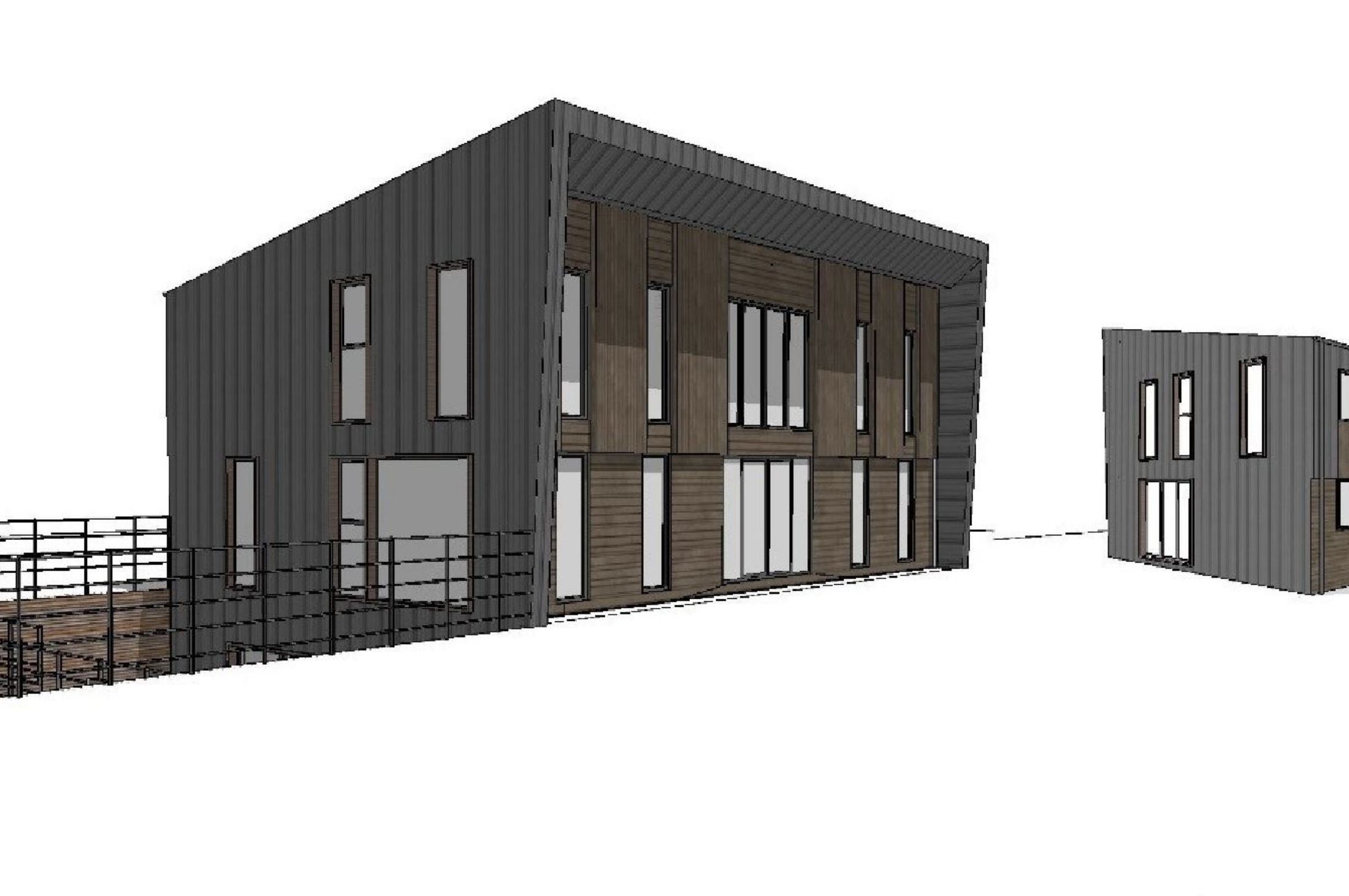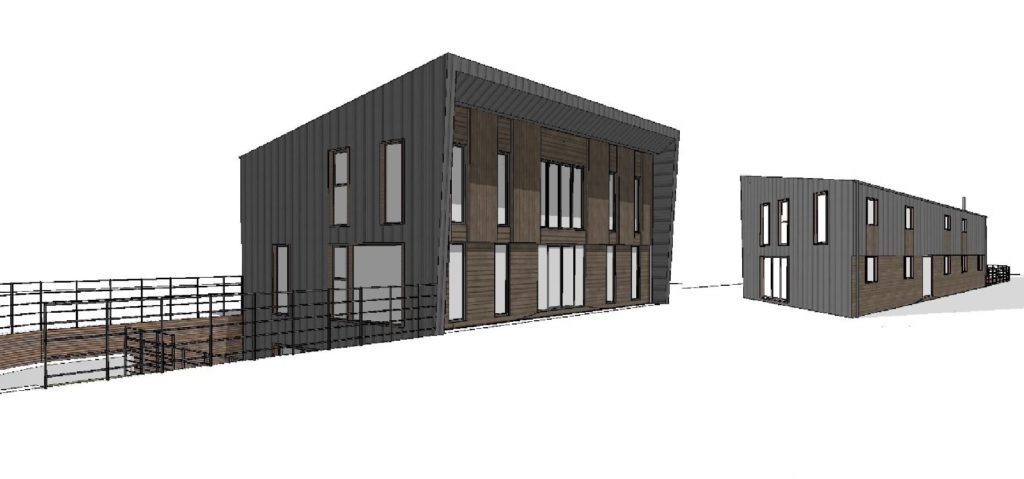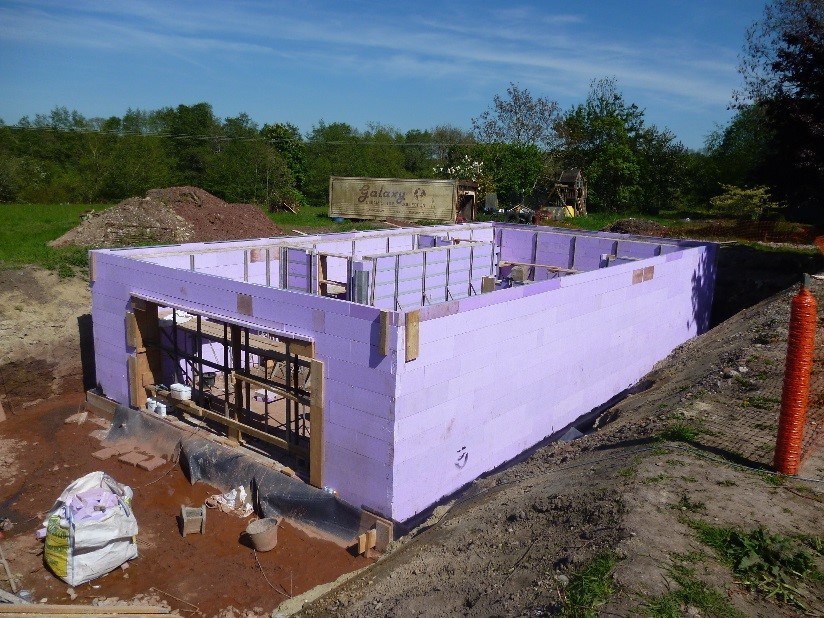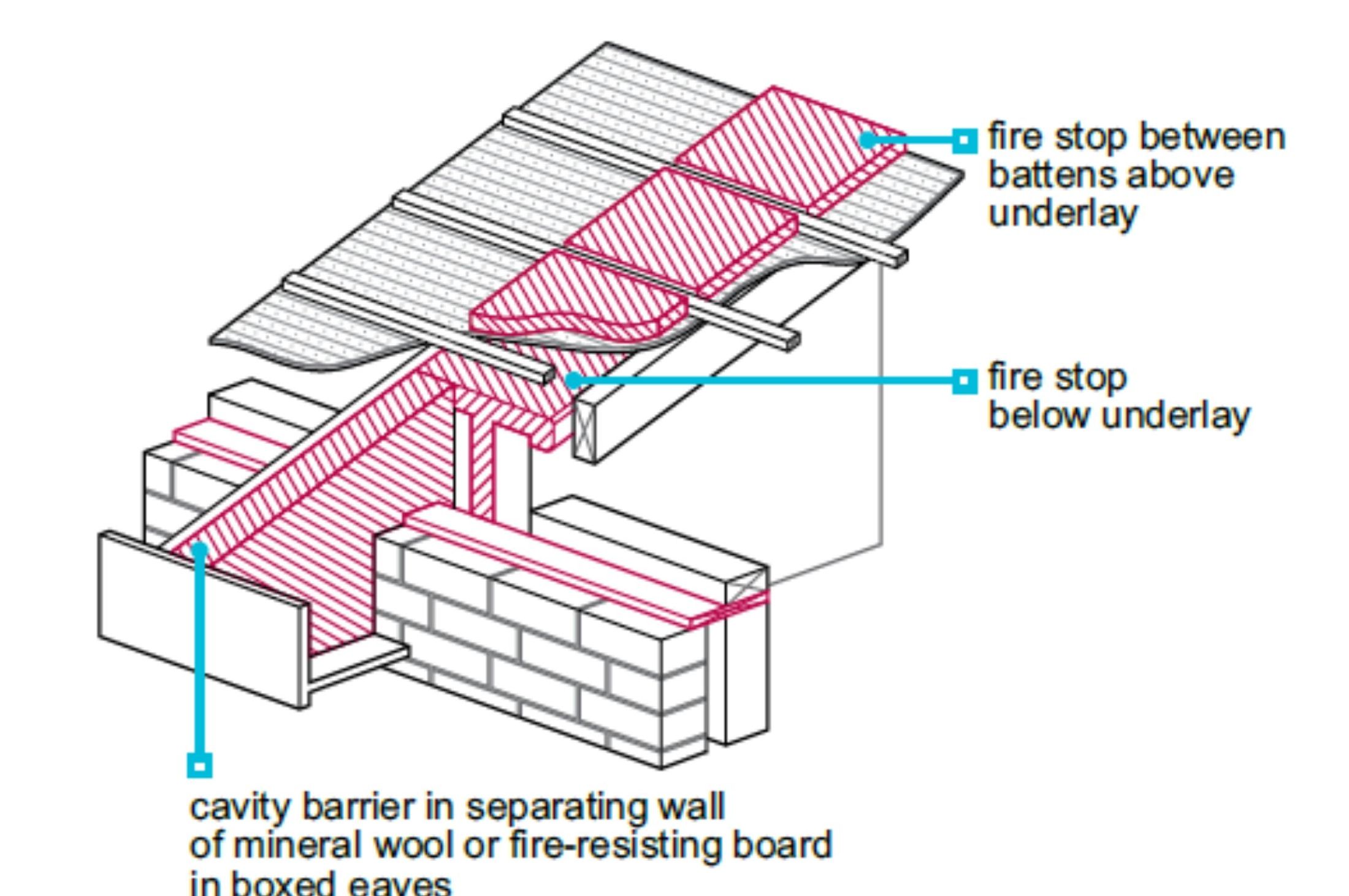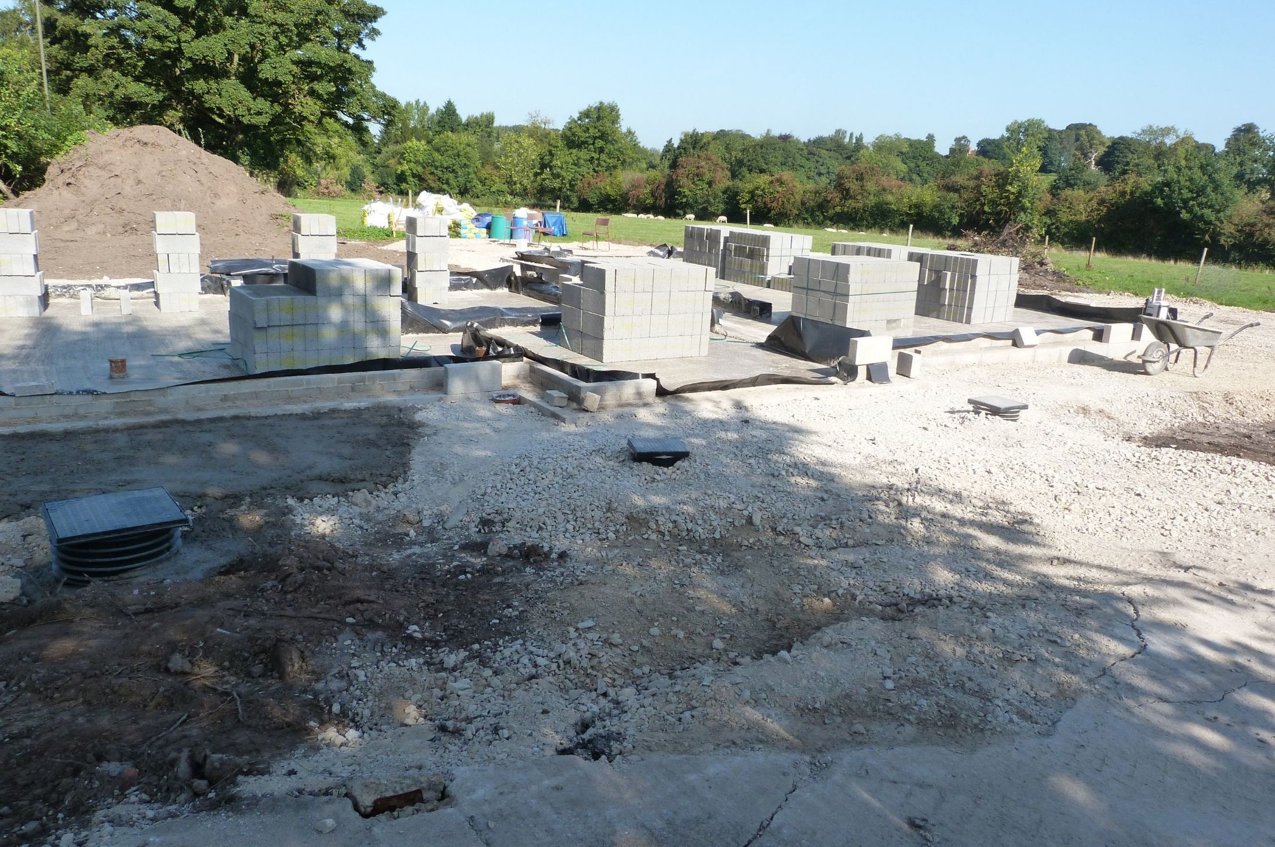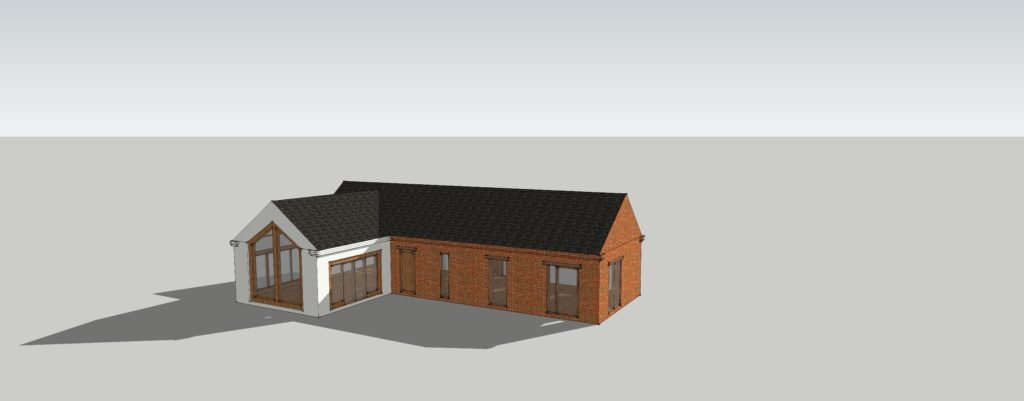We are pleased to be able to say we have been granted building regulations approval for two projects. The first being a barn conversion forming an extension to a dwelling, dealing with the complications caused by insulating solid walls and turning a space not designed for living in, into a comfortable dwelling extension. The second being a stone extension to a traditional dwelling in North Derbyshire where careful consideration was required to ensure the proposed roof structure worked alongside a complicated existing structure.
Understanding Building Regulations
Building regulations are a key set of guidelines and standards that all the vast majority of construction projects within the United Kingdom must comply with. These regulations cover a wide range of issues; including fire safety, energy efficiency and accessibility, ensuring that all buildings are safe, somewhat energy efficient and fit for purpose.
It is essential for clients to understand the importance of building regulations and to work closely with their architects to ensure that their construction projects meet all the necessary standards. Compliance with building regulations not only ensures safety and accessibility, but it can also lead to cost savings in the long run for the client, by making the property more energy efficient. It is worth noting that the energy efficiency standards set by UK building regulations should be taken as minimums and not a target.
Finally, it’s important to take into account that not having building regulations approval can make it difficult to sell a property and will certainly negatively impact its value.
In summary, building regulations play a crucial role in ensuring the safety, energy efficiency, and accessibility of buildings in the UK. Compliance with these regulations can bring financial benefits to the client and end user and it is crucial for clients to carefully consider how their project will comply with building regulations when planning out their own projects.
Here at Planning & Design Practice we can take care of your own construction projects, all the way through from the first planning appraisal to the completed projects sign off. This would be done with the help from our team of Chartered Town Planners, RIBA registered Architects and Architectural Technologists, ensuring that planning, design & technical details are all professionally handled from the very beginning of your project.
For a no obligation consultation to discuss your project, please contact us on 01332 347371 or email enquiries@planningdesign.co.uk.
