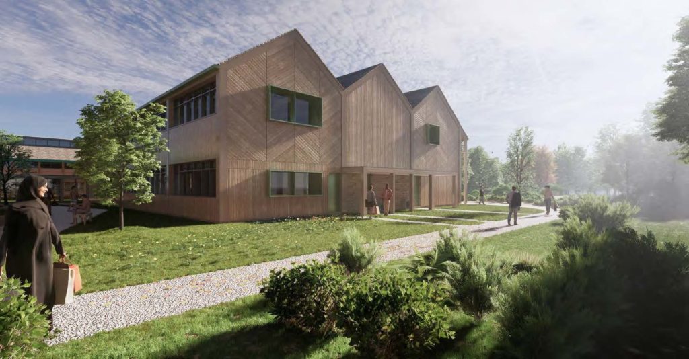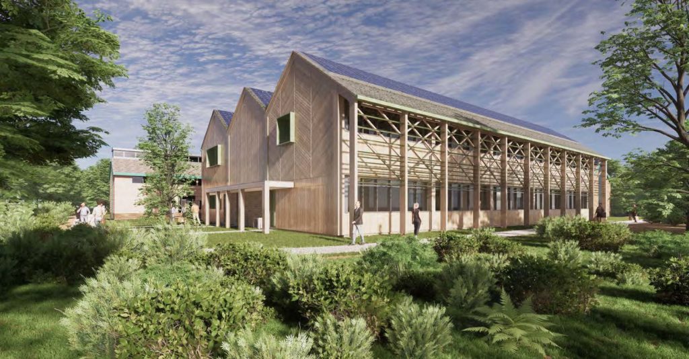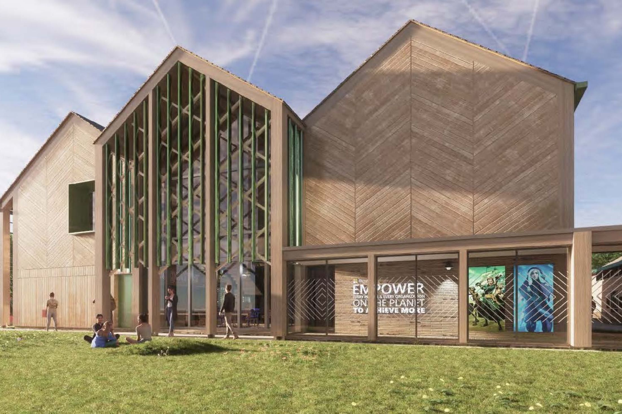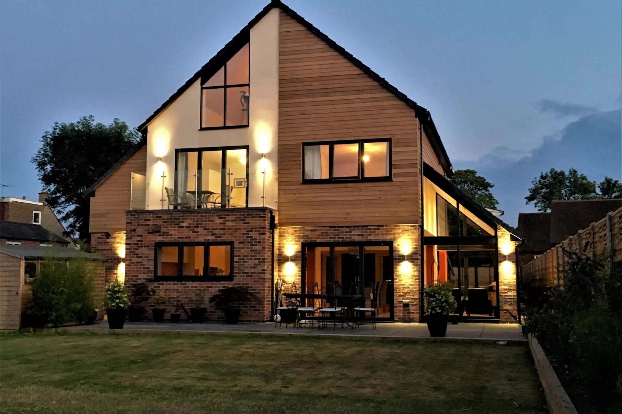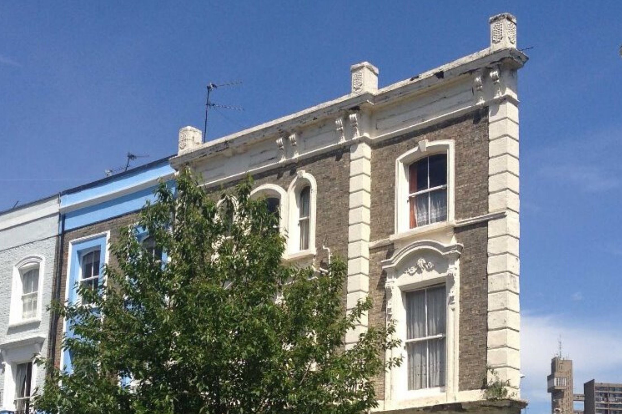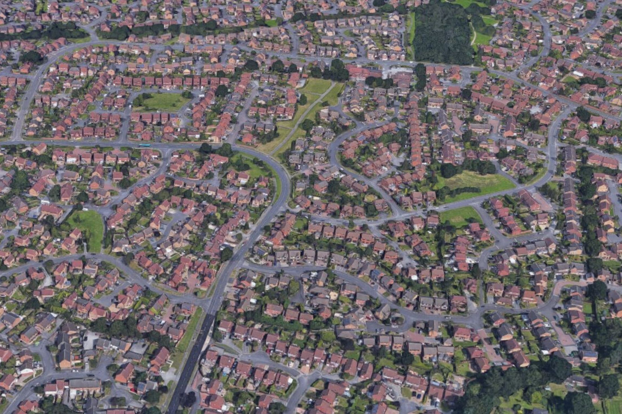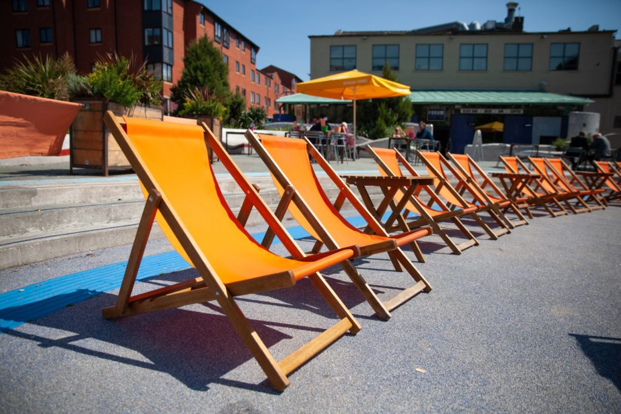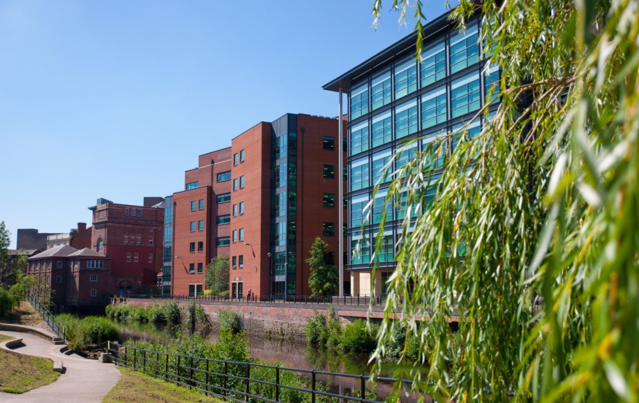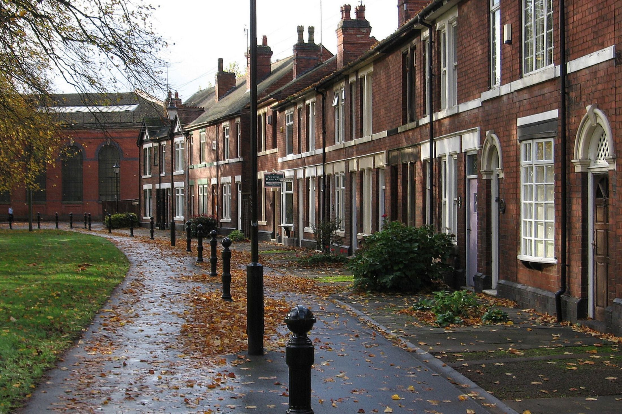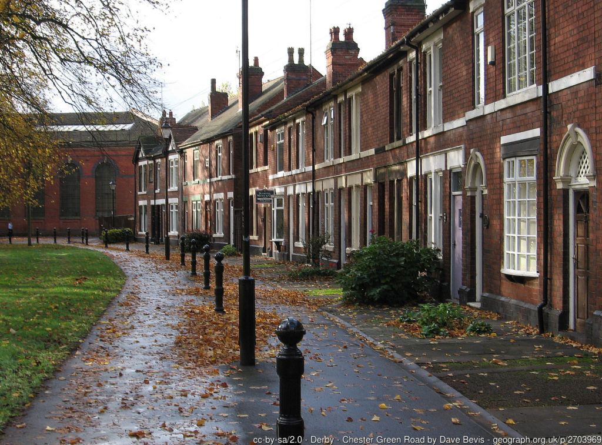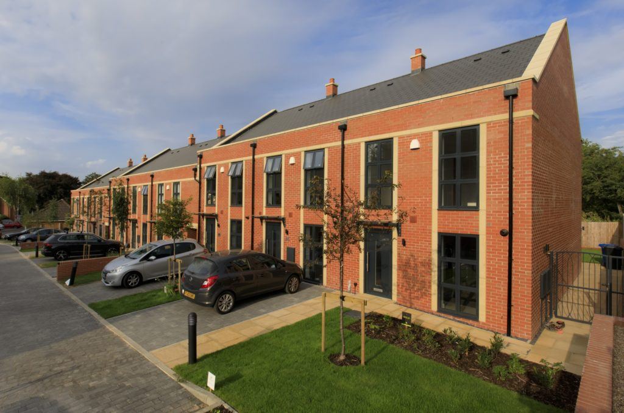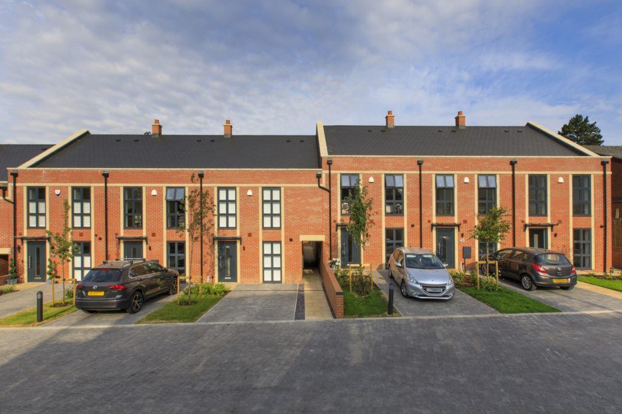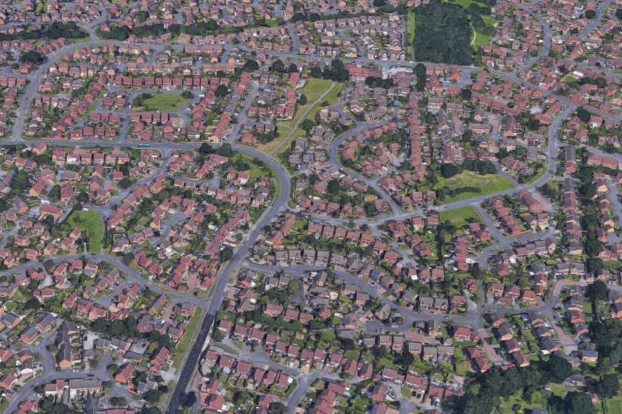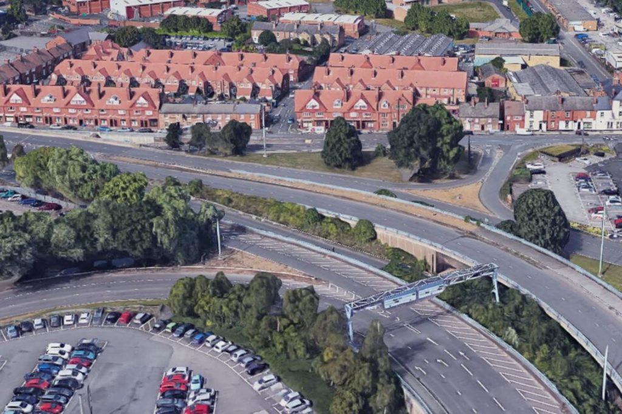Planning & Design Practice Ltd have recently secured planning permission for 1250 m2 of new office space to house Microsoft Rare’s latest expansion at Manor Park, Twycross, the purpose-built headquarters and design studio for the software developer. The buildings are set within a parkland landscape complete with wooded areas and lakes. The buildings cannot be easily seen from public viewpoints and the site for the proposed building is well screened by existing buildings, woodland and wider landscaped parkland which is owned and managed by Rare Ltd. The company employs over 200 people at the site and plays an important role in the local economy.
For those who aren’t aware, Rare Limited is a British video game developer and a studio of Xbox Game Studios based in Twycross. Rare are known for their games spanning many generations and genres. Some of their most popular titles include GoldenEye 007, Sea of Thieves and Donkey Kong.
The building has been designed by London based Architects LOM Architecture and Design working as part of a collaborative team of consultants led by Seven Partnership involving RKD, RPS Group, Cundall, 3 Sphere, EPS and Atelier Ten and Planning & Design Practice Ltd as the Planning Consultant.
The new office building is set to be one of the country’s most sustainable buildings with careful consideration having gone into every element of the design from the carbon footprint of the materials used (including the distance travelled to import them to the site) through to the use of entirely renewable energy to power the building.
Each ‘Barn’ building on the site accommodates a game based on different platforms and are therefore kept entirely separate and insulated from one another to avoid cross over between games and ideas. The new barn will provide workspace for one or more game development teams on two floors.
The existing studios are all built to an identical series of details and differ only in length. The main building comprises a three-storey single pitched main element with a number of single storey flat roofed elements extruded from the main form.
The proposed building’s location was carefully considered to protect the function of the existing buildings and it was vital to the overall function of the site that the building remains physically and perceivably connected to the ‘main’ central building which provides much of the support facilities including the cafeteria and the reception and main entrance to the campus. This design proposal included the interconnection of these buildings via a covered link corridor. The location of the proposed building is inconspicuous within the surrounding landscape. The building will be screened by a section of dense trees that run along the western boundary of the site.
Internally, the building has been designed to meet the specific needs of Rare Ltd who wanted to create an exceptional internal environment for people to work in.
Inspired by the rural setting of Twycross and Leicestershire county’s industries of craft and engineering, the barn concept is carried on through to the interiors. Rare creates the kind of games that encourage players to have unique shared experiences, which demands a space where players create stories together. Creating a space that guests and fans will enjoy and provides a pleasant experience that truly includes everyone.
Inspired by the architecture and traditional design of barns, the interior combines new with old, through the use of raw materials, sleek black details and plenty of greenery. The three barns define how the interiors are zoned – four workspace neighbourhoods in the north and south barns and a central barn where everyone connects. A central “shed” housing the collaboration rooms sits at the heart of the barns and serves as a canvas for grounding Rare’s core culture and fun identity.
The building has accessible office space, meeting rooms, communal breakout areas, tea-point and relaxation zone and a WC provision of 6 WCs, including accessible.
The project should start on site over the next twelve months and we are excited to see the finished product of what will be an exemplary sustainable building, pushing the boundaries of sustainable design.



