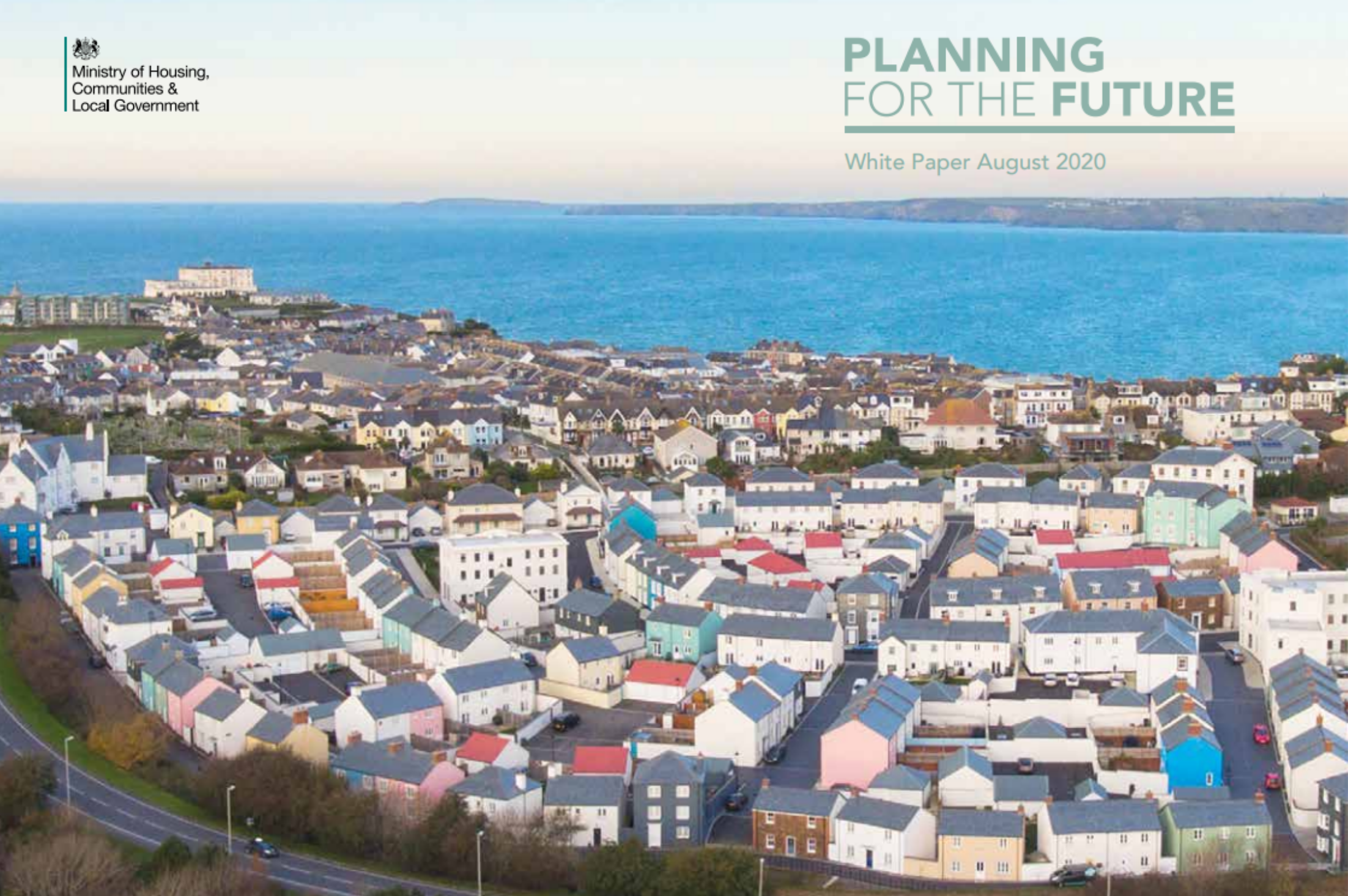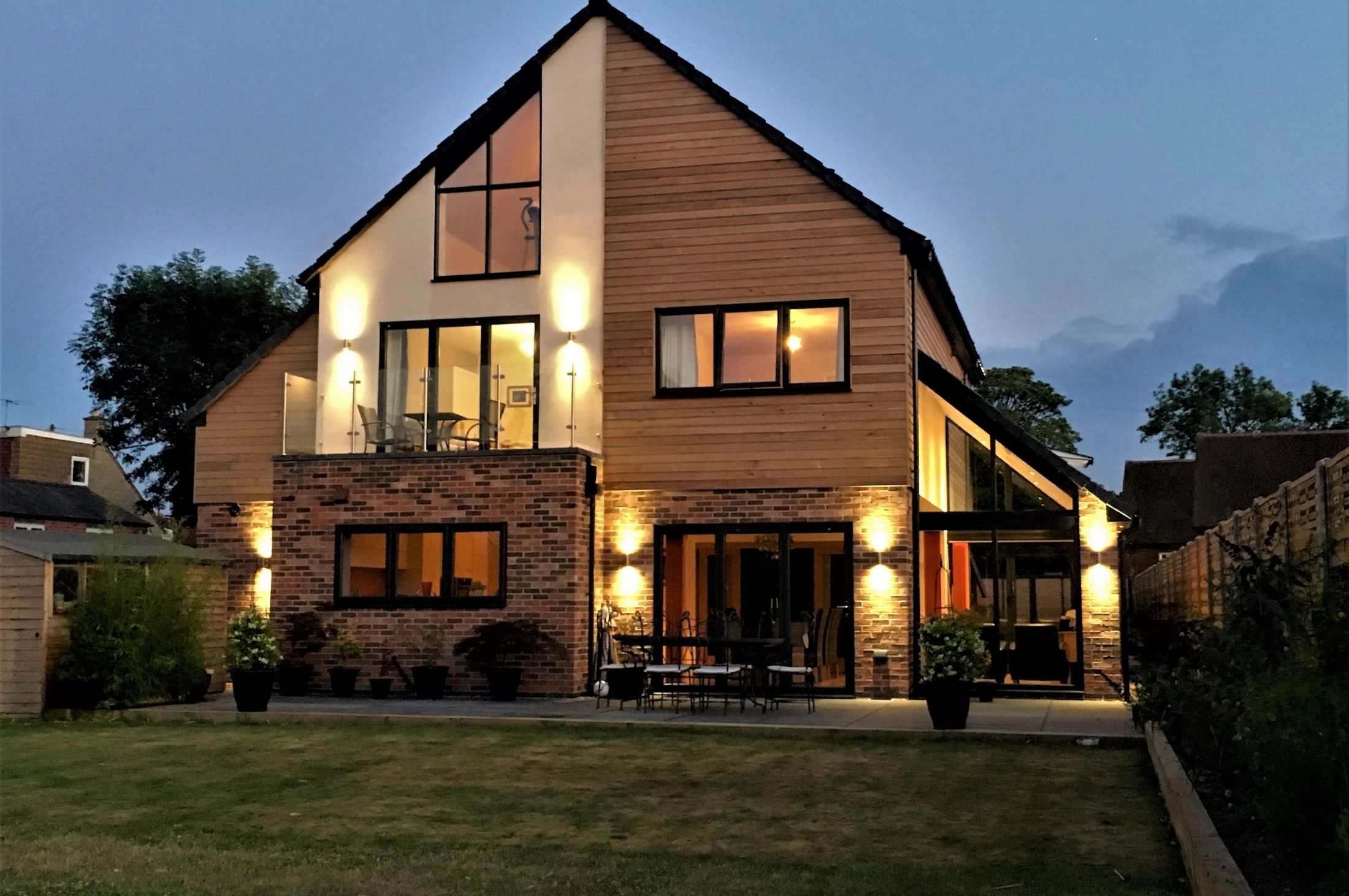July and August are proving to be a time of significant change for the English Planning system which has arrived on the back of changes announced at the start of the summer in response to the Covid-19 crisis. The introduction of new permitted development rights, changes to the Use Classes Order and a White Paper citing intentions to reform the decision-making process across the country have all been released within a period of a single fortnight.
This paper will look at new permitted development rights that have emerged as well as the changes to the Use Classes Order.
New Permitted Development Rights – A Summary
The changes relate to;
- Demolition and Rebuild for Residential Use
- Additional Storeys to Dwellinghouses
- Additional Storeys to Create Dwellings
- Changes to the Use Classes Order
The changes to Use Classes order provide greater flexibility for changes in uses without the need for planning permission. From the 1 September 2020 a new use Class E comes into effect which encompasses Class A1 – shops; financial and professional services; restaurants and cafes; and business. It also creates two new Use Classes, Class F1 is for learning and non-residential institutions. Specifically, any use not including residential use and Class F2 is for local community use.
The new permitted development rights represent exciting opportunities to business and homeowners alike. The opportunity for detached offices or light industrial units to be demolished and rebuilt with an apartment block that provides an additional two storeys will clearly be attractive in certain situations. Firstly the PD right provides certainty that the concept of such development is acceptable but the additional 2 floors is also likely to make schemes viable that previously weren’t.
It represents a great opportunity for small, rural commercial sites, for instance where there is a small 2 storey workshop as this could now be demolished and replaced with a 3 /4 storey home.
For the householder PD rights, the ability to provide a new storey opens up a great alternative to Dormer windows and loft conversions. The legislation has provision for the associated engineering operations and specifically cites foundations and wall strengthening as being allowed.
The right allows for the introduction of an additional story to give living accommodation providing a very large home. But perhaps the biggest advantage of the permitted development rights is for development in the Green Belt. Historically development in the Green Belt has to be limited to modest residential extensions, this right opens up some potentially enormous additions to an existing building that would normally be resisted by Local Authorities on the grounds of the harm that they would have on the openness of the Green Belt. This is a test that does not apply to permitted envelopment rights.
Use Classes Order (UCO)
The Government has announced fundamental changes to Town Centre Use Classes, which will provide greater flexibility for changes in uses without the need for planning permission.
From the 1 September 2020 a new use Class E will replace the following existing use classes:
- Class A1 – shops;
- Class A2 – financial and professional services;
- Class A3 – restaurants and cafes; and
- Class B1 – business.
This will mean that land or buildings utilised for the above uses will not need to obtain planning permission for changes within this use class.
There will also be a new Class F1 and F2, which will provide for change of use within each class.
Class F1 is for learning and non-residential institutions. Specifically, any use not including residential use:
(a) for the provision of education;
(b) for the display of works of art (otherwise than for sale or hire),
(c) as a museum,
(d) as a public library or public reading room,
(e) as a public hall or exhibition hall,
(f) for, or in connection with, public worship or religious instruction,
(g) as a law court.
Class F2 is for local community use. Specifically, any use as:
(a) a shop mostly selling essential goods, including food, to visiting members of the public in circumstances where—
(i) the shop’s premises cover an area not more than 280 metres square, and
(ii) there is no other such facility within 1000 metre radius of the shop’s location,
(b) a hall or meeting place for the principal use of the local community,
(c) an area or place for outdoor sport or recreation, not involving motorised vehicles or firearms,
(d) an indoor or outdoor swimming pool or skating rink.
Cinemas, concert halls pubs, wine bars and takeaways will become a sui generis use with no permitted changes.
Changes to the General Permitted Development Order
There are several new permitted development rights that have emerged, all of which relate to building upwards.
- Demolition and Rebuild for Residential Use
- Additional Storeys to Dwellinghouses
- Additional Storeys to Create Dwellings
Demolition and Rebuild for Residential Use
Demolition of vacant and redundant free-standing buildings that fell within use class B1 and C3 on 12 March 2020, and their replacement with residential development. The rights apply to purpose-built residential blocks of flats only, and therefore do not apply to terraced buildings, detached dwellings or mixed-use buildings.
The rights only apply to buildings constructed prior to 1 January 1990 that have been entirely vacant for at least 6 months prior to the application for prior approval. The development, consisting of both demolition and replacement build, must be completed within three years of the date of the grant of prior approval.
There are various limits placed on the scale of the development permitted, including that it must be within the footprint of the original building with a footprint of up to 1,000 m2 and with a maximum height of 18m. This is subject to prior approval application in relation to the following criteria;
- transport and highway impacts of the development,
- contamination,
- flooding risks,
- impact of noise from other premises on the future residents,
- design and external appearance of the new building,
- adequacy of natural light in all habitable rooms of each new dwelling,
- impact of the introduction of residential use into an area,
- impact of the development on the amenity of the new building and of neighbouring premises,
- impacts of noise from commercial premises,
- impact on surrounding businesses, impact on heritage and archaeology,
- method of demolition,
- plans for landscaping and the impact on air traffic and defence.
The rights will not apply in Conservation Areas or to listed buildings or scheduled monuments.
Additional Storeys to Dwellinghouses
The new permitted development rights to allow existing houses to be extended by way of an additional 2 storeys. The rights apply to existing houses which are detached, semi-detached or in a terrace. They are subject to a maximum height limit of 18m, and where the house is in a terrace its height cannot be more than 3.5m higher than the next tallest house in the terrace.
The rights only apply to houses built between 1 July 1948 and 28 October 2018 and do not apply in Conservation Areas.
There is a requirement to obtain prior approval in relation to;
- impact on the amenity of neighbouring premises,
- external appearance,
- impacts a taller building may have on air traffic and defence assets.
Additional Storeys to Create Dwellings
From 1 September the construction of up to 2 additional storeys on free standing blocks and on buildings in a terrace that are in certain commercial uses (including A1, A2, A3 and B1(a)), and in mixed uses with an element of housing, to create additional self-contained homes. The rights are subject to a maximum height limit of 30m for detached buildings and 18m for terraces.
A new Class AC and AD to Part 20 to the General Permitted Development Order will allow up to 2 additional storeys to be constructed on existing houses which are detached or in a terrace to create new self-contained homes. The rights are subject to a maximum height limit for the newly extended building of 18m and it cannot be more than 3.5m higher than the next tallest house in the terrace.
These rights apply to houses and buildings built between 1 July 1948 and 5 March 2018 and they have to have been in one of the relevant uses or mixed uses on 5 March 2018. The rights will not apply in Conservation Areas or to listed buildings or scheduled monuments.
There is a requirement to obtain prior approval in relation to the following;
- transport and highway impacts of the development,
- contamination and
- flooding risks,
- external appearance,
- impact on amenity,
- provision of adequate natural light in all habitable rooms of the new homes,
- noise impact from existing commercial uses,
- impact on surrounding businesses
- impact on air traffic and defence assets.
Comprising town planners, architects and architectural assistants our staff bring a wealth of experience from a range of backgrounds and various parts of the UK. Our planners have worked in the public & private sectors, and have excellent working relations with Local Planning Authorities.
For further information and clarification on these new permitted development rights, and changes to the Use Classes Order please don’t hesitate to contact us for a no obligation consultation to discuss your project.






