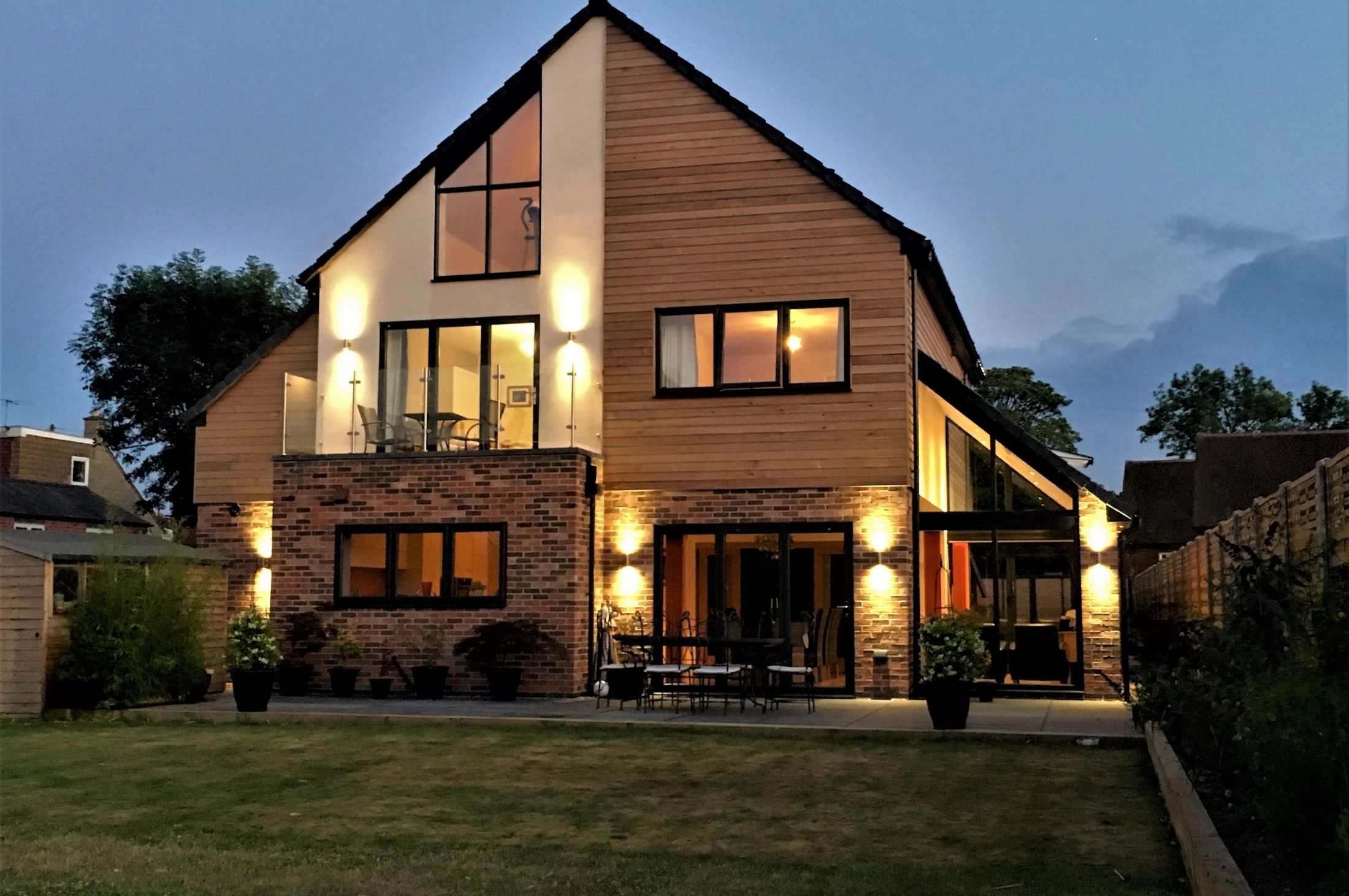Just over a year ago, the Intergovernmental Panel on Climate Change (IPCC) concluded that we need to reach net zero greenhouse gas emissions globally by 2050. Although the IPCC didn’t focus on individual countries, the ‘impacts, vulnerability and adaptation’ report did identify three key risks from climate change for Europe:
- The increased economic losses and more people affected by flooding in river basins and coasts, as urbanisation continues, sea levels rise and peak river flows increase;
- Increased water restrictions. Significant reduction in water availability from river abstraction and from groundwater resources combined with increased water demand (e.g. for irrigation, energy and industry and domestic use);
- Increased economic losses and people affected by extreme heat events: impacts on health and well-being, labour productivity, crop production and air quality.
The UK could also be impacted by global issues such as rising food prices. High levels of adaptation could significantly reduce but not remove these risks. In the UK, the built environment currently generates around 25% of domestic greenhouse gas emissions with the construction sector representing 40% of the UK’s total carbon footprint.
In light of this, the government has prepared the Future Homes Standard 2020 consultation. This is the first stage of a two-part consultation about proposed changes to building regulations. It also covers the wider impacts of Part L (Conservation of fuel and power) for new homes, including changes to Part F (Ventilation), its associated Approved Document guidance, air tightness and improving ‘as built’ performance of the constructed home. The introduction of an uplift to Part L standards in 2020 would not only improve the energy efficiency of new homes but would also mean that home builders, installers and supply chains will be working to higher specifications in readiness for the introduction for a further uplift in 2025 to meet the Future Homes Standard. These changes for example will affect heating systems, building fabric (walls 17% improved, roofs 15 %, floors 15% improved, windows 43% improved) etc. which will outperform perform those built under current building standards.
When considering electric heating and heat pumps vs gas boilers, looking to the future, the benefit of electric systems at reducing regulated emissions becomes ever more apparent. Using the projected carbon factor for electricity in 2050 provided by BEIS (Department for Business, Energy & Industrial Strategy), the government heat pump strategy anticipates to demonstrate 96% fewer emissions than a gas boiler strategy, which it is anticipated would be banned in new homes from 2025 onwards.
The consultation recognises that installation of heat pumps in the UK is at a level much lower than that necessary to meet the ambition of the Future Homes Standard and there is a need to establish heat pumps as a mass market solution for low carbon heating. District energy networks are referenced as an important solution for higher density areas such as cities, demonstrating the ability to incorporate novel, low carbon solutions with limited impact on the consumer, as well as the ability to exploit renewable or waste sources of energy. Direct electric heating could also have a role to play in heating homes of the future where heat demand is particularly low, for instance where a home is built to very high fabric standards, such as passivhaus. Homes heated by direct electric will need to consider strategies to limit exposure to high electricity costs.
Other technologies, such as hydrogen, could have a potential role to play, but heat pumps, heat networks and, are anticipated to be the primary means of delivering low carbon heat in future.
To conclude, if the proposed changes mean delivering resilient developments, better performing buildings, reducing emissions and the dependence fossil fuels, we might be paving the road for a better future.
The only question perhaps is, if heating our homes with electricity, and let’s assume that this is clean green electricity, would only prove to be a good alternative to gas and fossil fuels, if it is also affordable.
Fernando Collado Lopez, Architect, Planning & Design Practice Ltd




