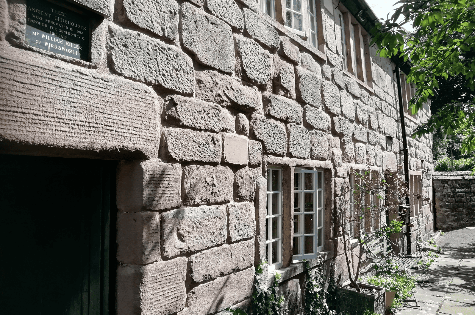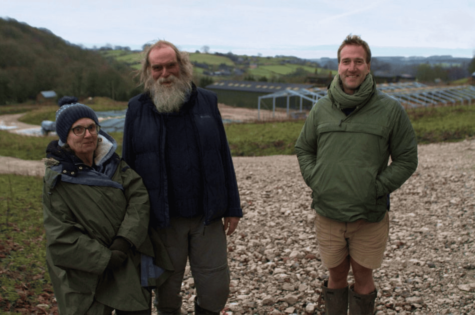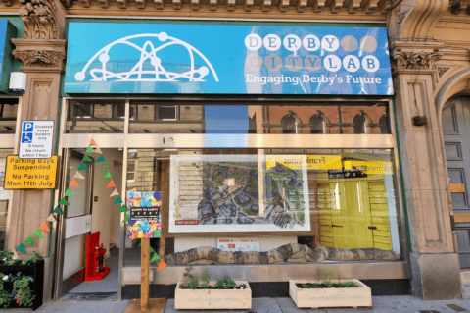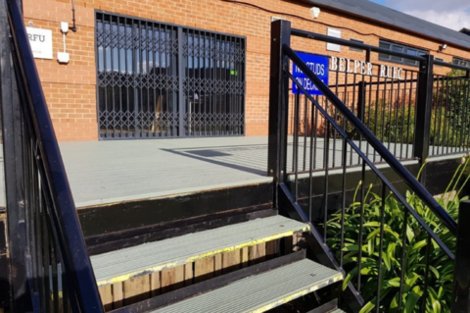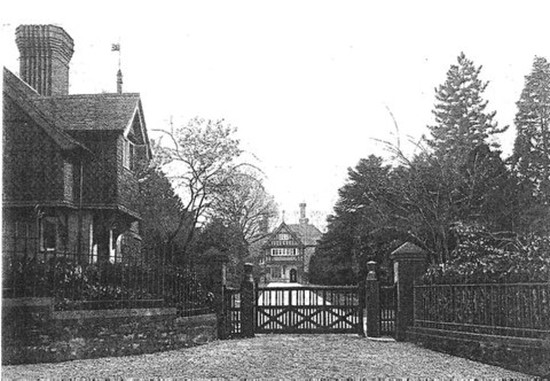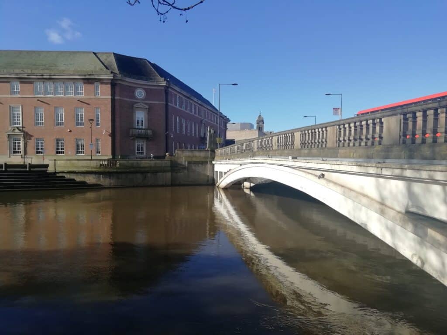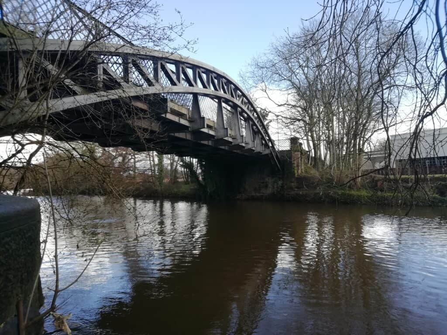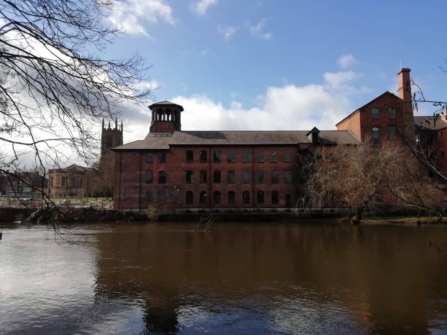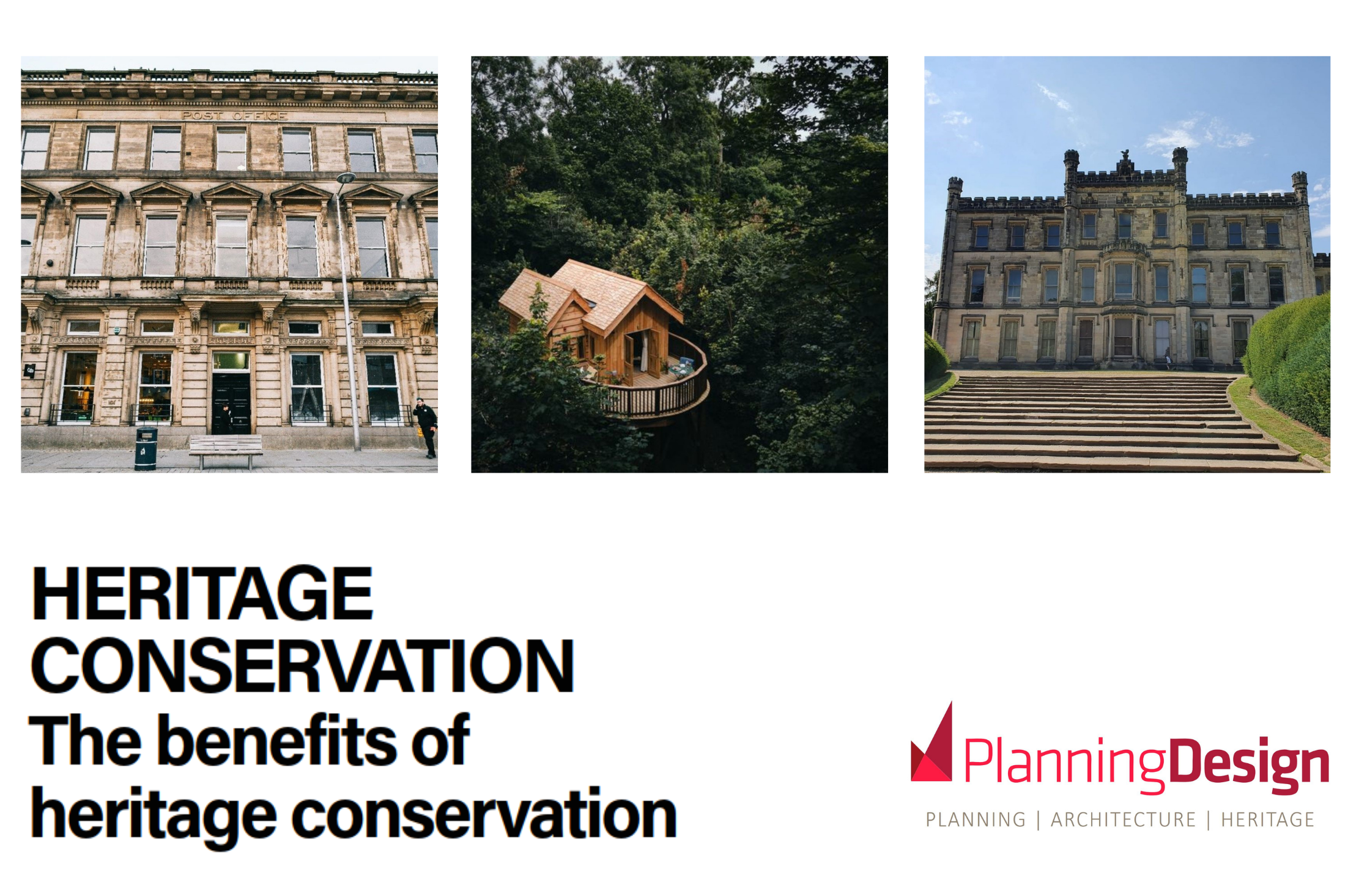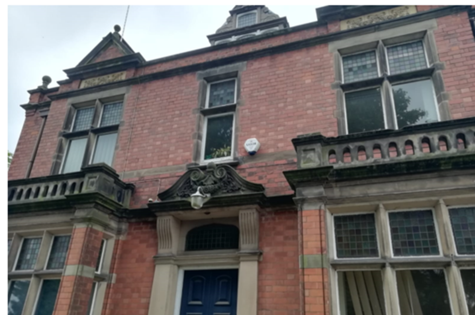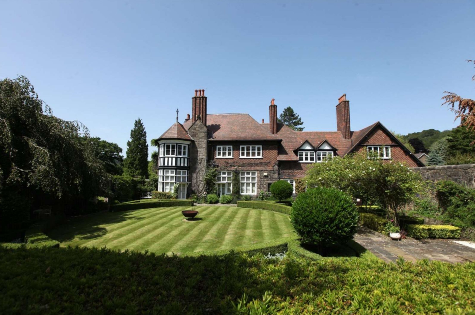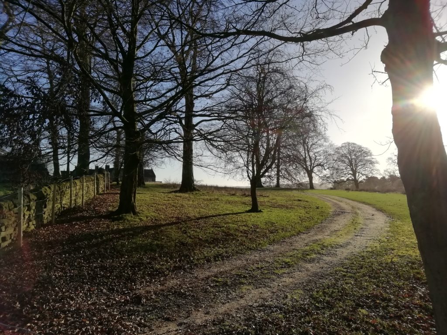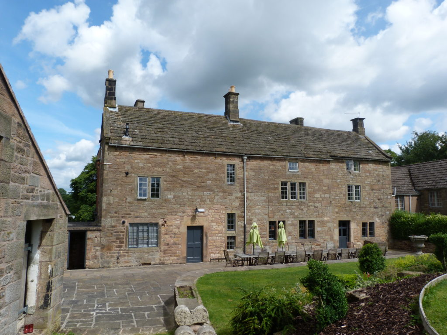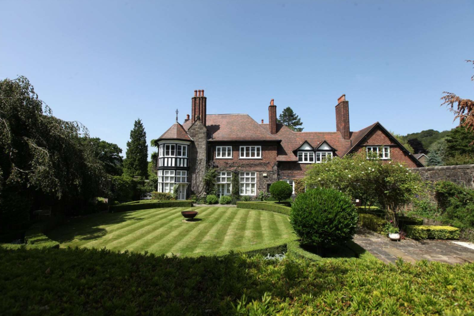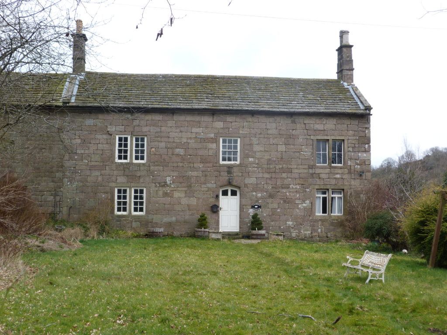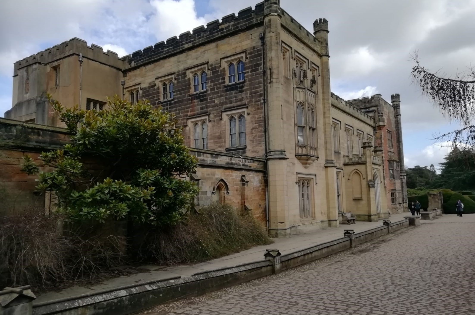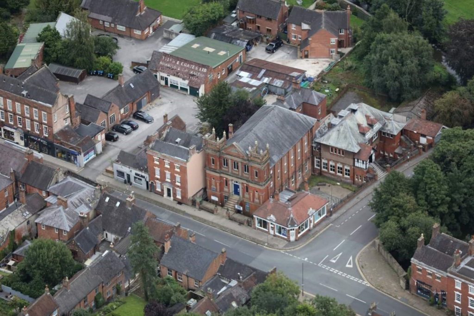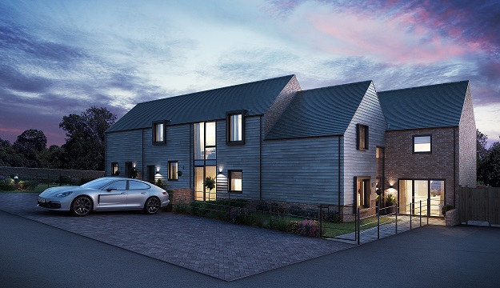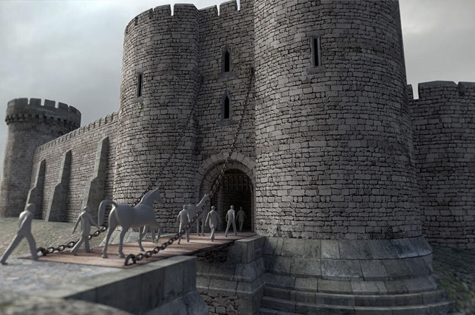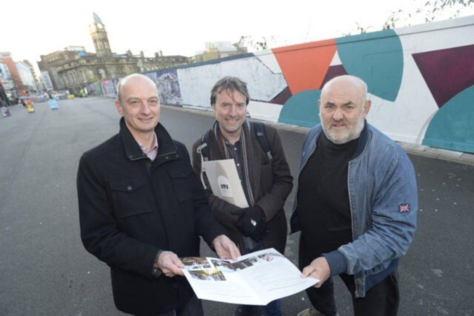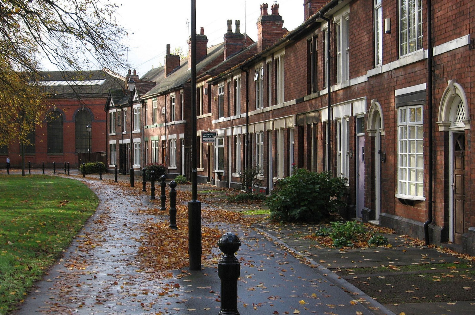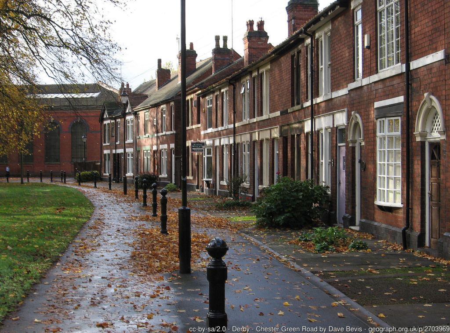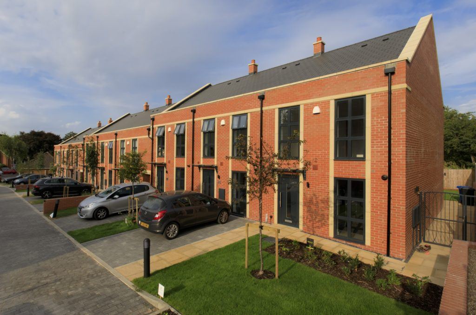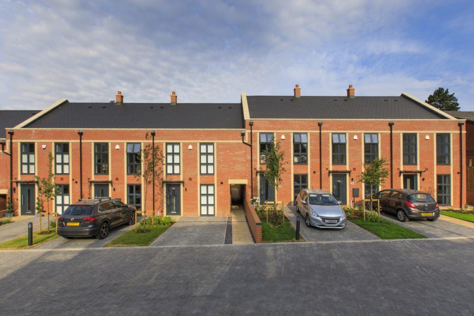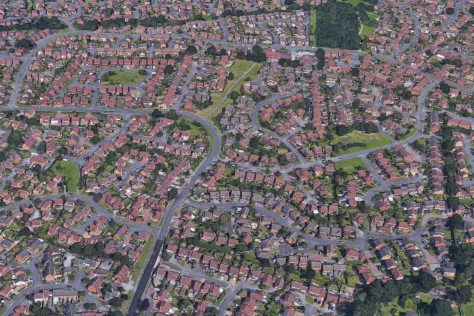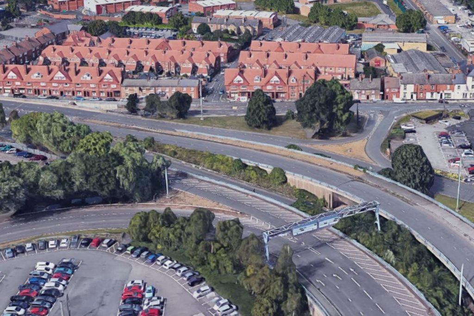Our Director Jon Millhouse, both a Chartered Town Planner and a Full Member of the Institute of Historic Building Conservation, with a specialist interest in Historic Building Conservation brings us his latest Heritage Update on several of the interesting heritage and conservation projects that are happening in Derby and those that we are currently working on.
Planning & Design produced the Heritage Report that supported the application for renovation works by Hope Design, of the historically important Alms houses in Wirksworth. Amongst the oldest in the country, the Alms Houses were founded in 1584 by Anthony Gell and Anthony Bunting. A important figure locally, Anthony Gell established the local grammar school, and upon his death left £20 per annum in his will for the upkeep of the Alms Houses. His effigy can be seen in the Grade I listed St. Mary’s Church, next door to the Alms Houses, which is well worth a visit if you ever find yourself in Wirksworth.
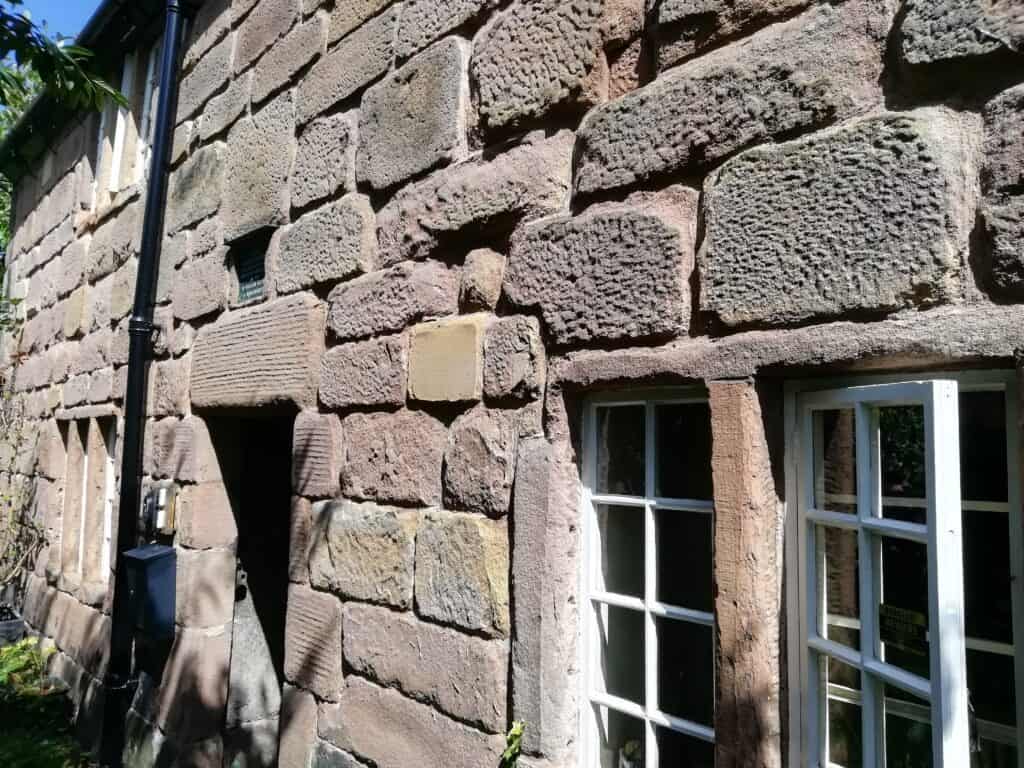
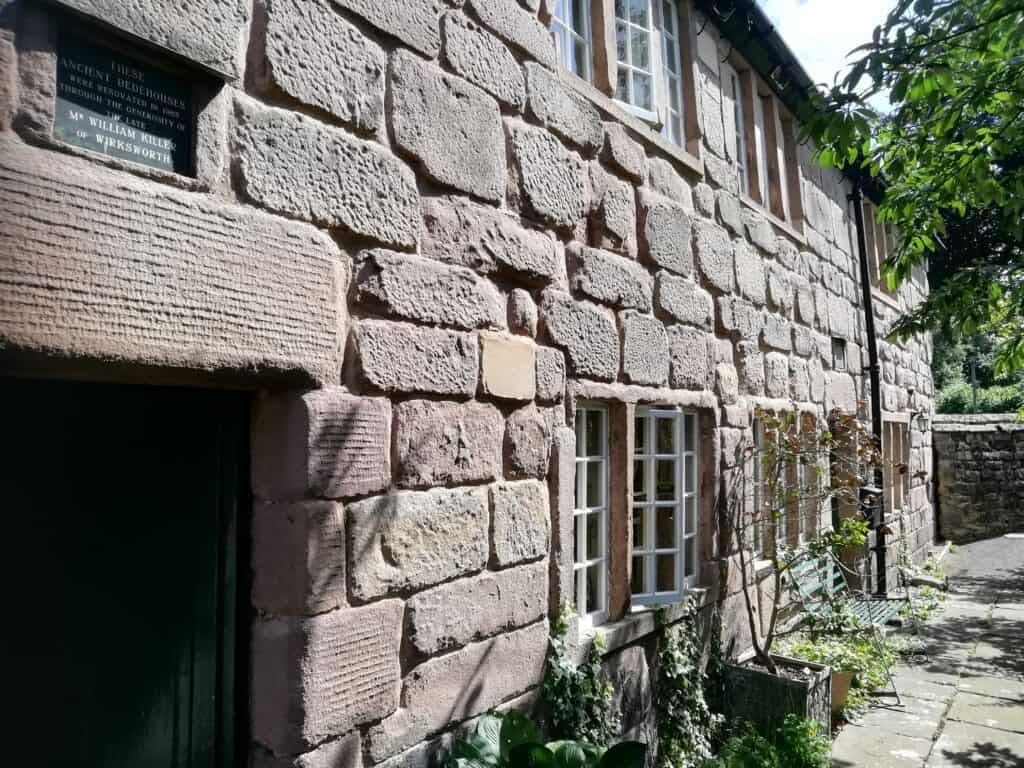
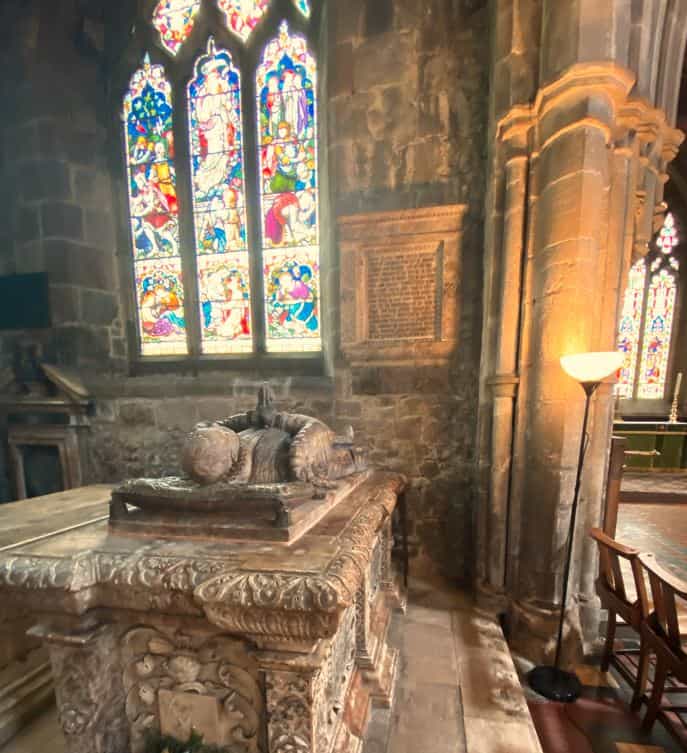
I wonder whether the recent news that Derby has secured £20 million from the Government’s Levelling Up Fund to redevelop the Assembly Rooms site will finally settle the debate regarding this city centre landmark?
It was announced recently that Derby City Council, the University of Derby and Derby Theatre have successfully bid for the cash to create a new purpose-built learning theatre on the site, to be called ‘Assemble’.
It is estimated that the new learning theatre would increase theatre attendance by 83,000 and attract an additional 25,000 visitors to Derby each year, generating an additional £1.7 million per year for the local economy. The success of this bid is being heralded as a sign that “the Government see Derby as a place to invest in and culture as the driving force for regeneration.”1
However the demolition of the Brutalist landmark has divided opinion with some declaring it as “arguably the finest 20th century building in the City of Derby” and many residents recalling happy memories of times spent there.
Whilst currently unfashionable, ‘Brutalist’ and Post-War architecture is being revaluated and being increasingly appreciated by a wider public. There are also concerns that demolishing the existing structure and building new will exacerbate climate change not reduce it and will see the waste of a building which could be re-purposed.
On the other hand, it is argued that the current building is not fit for purpose and would be too expensive to repurpose. Again redevelopment of this site is seen as a catalyst to further investment, that could help create a vibrant cultural heart for the city along with the transformed Victorian Market Hall, a new performance venue at Becketwell, and the existing Déda, QUAD and Derby Museums’ Museum of Making.
All of which adds to the debate of what constitutes our built heritage, and the important role that it plays in our modern, everyday lives.
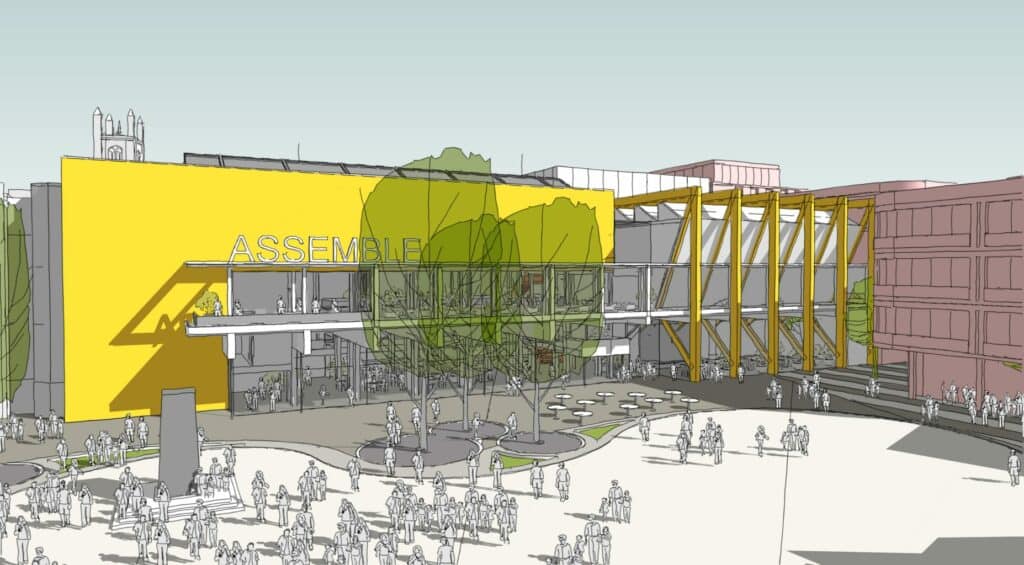
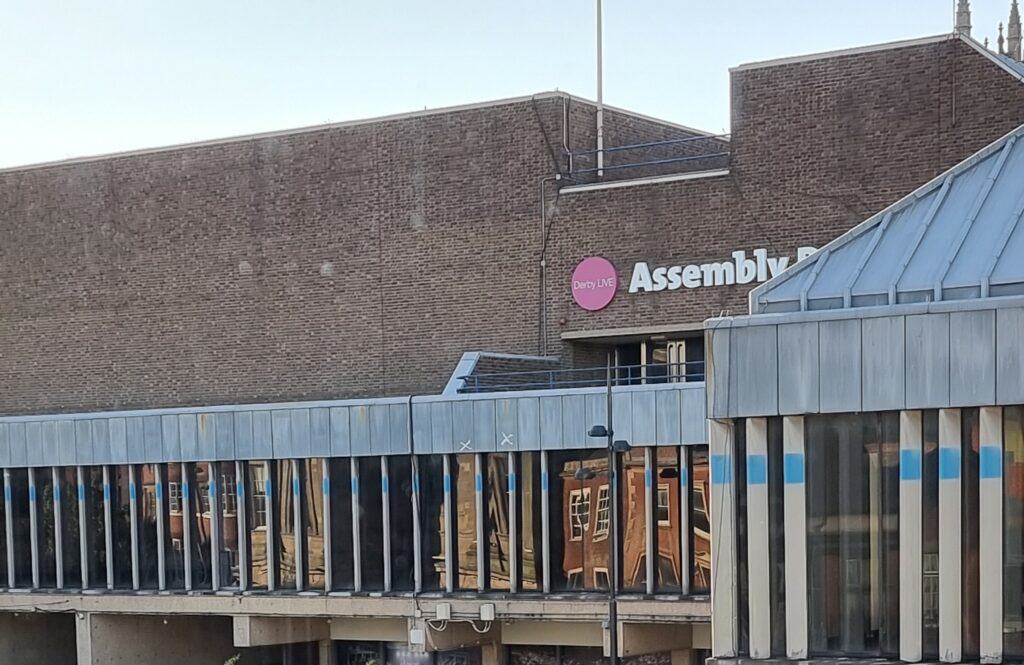
On January 25th I spoke at the latest Networking Breakfast organised by the team at Cromford Creative and held at Cromford Mills. This was the ideal location for a presentation looking at the many social and economic benefits of Heritage Conservation including diversifying and adapting heritage buildings, new development at historic sites and the introduction of temporary structures in historic settings.
Cromford Mills, where Planning & Design also have an office, is one of the most important symbols of Derbyshire’s industrial heritage. Built in the 18th Century by Sir Richard Arkwright the works were the first water-powered cotton-spinning mills in the world, and were at the spearhead of the Industrial Revolution. They now form part of the Derwent Valley Mills UNESCO World Heritage Site.
Perfectly demonstrating the themes of my presentation, the Arkwright Society who manage the site has recently secured £379,000 from funders including the Rural Community Energy Fund, The Wolfson Foundation, Severn Trent Community Fund and Derbyshire County Council to reinstate a six-metre water wheel at the mills and install a 15kW turbine to provide power to the buildings.
A sterling example of utilising our built heritage whilst looking to the future.
I am pleased to report that work continues apace at Glapwell Nurseries. As previously reported we obtained reserved matters approval in 2021 for a new shop, cafe, and plant sales area at the site. Work is now well underway on the construction of 64 new homes on the site by our client Meadowview Homes, for which we also achieved reserved matters approval. A Derbyshire based bespoke house builder Meadowview have purchased and will be developing the residential part of the approved Glapwell Nurseries development. The sensitive redevelopment of the site will also see the restoration of a Grade II listed, 11th Century Bothy, the protection of an historic wall and a new public art installation to celebrate the sites history.
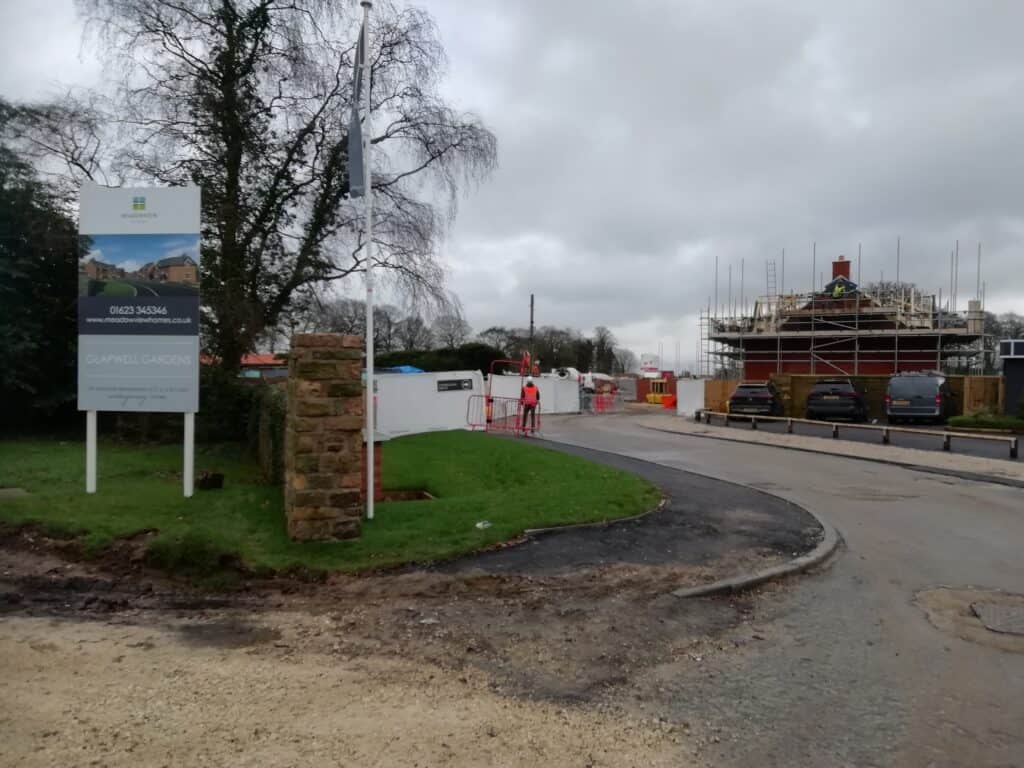
For updates on these projects and more information on all things planning and architecture related, as well as expert advice and opinion, sign up to receive our free Monthly Newsletter.
To discuss how we can assist with your own heritage project, please don’t hesitate to contact us on 01332 347371 or email enquiries@planningdesign.co.uk.
Jon Millhouse, Director, Planning & Design Practice Ltd
1: Professor Kathryn Mitchell, vice-chancellor and chief executive of the University of Derby and chair of Derby Theatre board and Sarah Brigham, chief executive and artistic director at Derby Theatre
