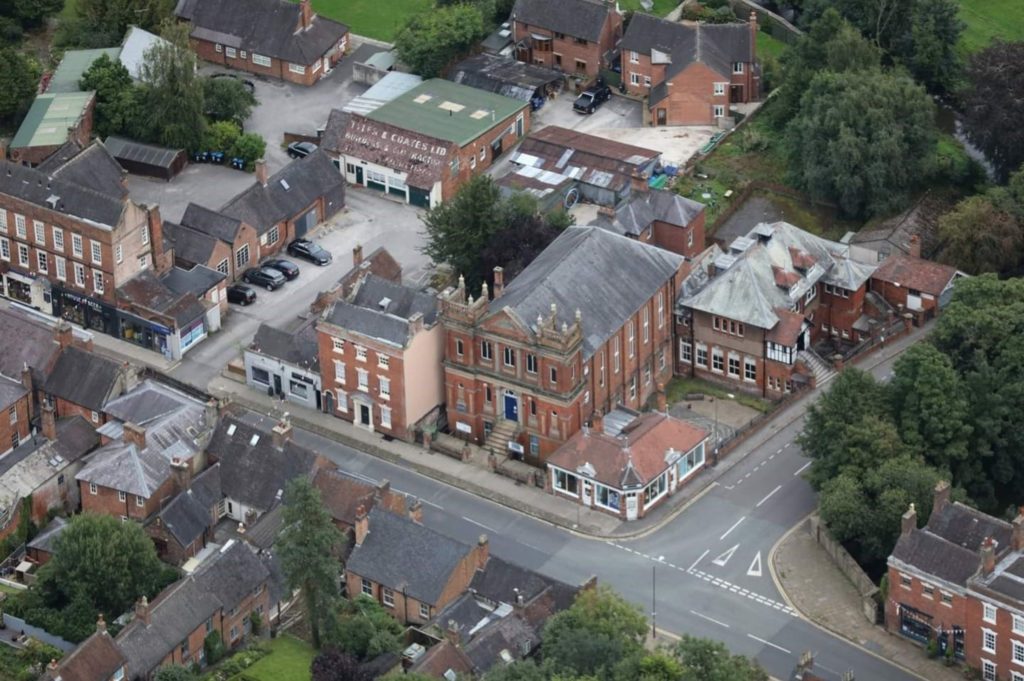We were delighted to hear the news that Ashbourne Methodist Church were successful in gaining planning permission recently for a major redevelopment of their premises.
Local councillors voted unanimously to approve the plans, and made many supportive comments which recognised the significant community benefits that will come from the planned development.
The proposed development, named “The Link”, will provide a new community hub, allowing the church to better support the people of the Ashbourne area. The development involves providing a new entrance from Station Road that will provide access to all parts of the premises, unifying all the buildings into one complex and significantly improving access. The plan will also redevelop the main body of the church, providing a flexible space suitable for community events such as concerts, as well as for worship. Once Covid restrictions allow, of course!
Part of the proposed redevelopment of the site, will see the removal of the 1940s hut at the back of the site. The proposal is to build 10 low maintenance apartments on this town centre ‘brownfield’ site, including two apartments in the existing former caretaker’s cottage “Chapel House” and others newly built.
Jon Millhouse, Director at Planning Design, a Chartered Town Planner and a Full Member of the Institute of Historic Building Conservation, said, “We were delighted to hear that the Council voted unanimously to approve this scheme.
“We prepared a Planning and Heritage report to support the church’s Planning and Listed Building applications, and advised them through the application process. We wish the committee the best of luck with this extremely beneficial project.”
This is an exciting new chapter in the rich history of these Victorian buildings. The current church on Church Street was opened in 1880/81 as a Wesleyan Methodist Church.
Photo Credit: Robin Macey, Nottingham and Derby Hot Air Balloon Club



