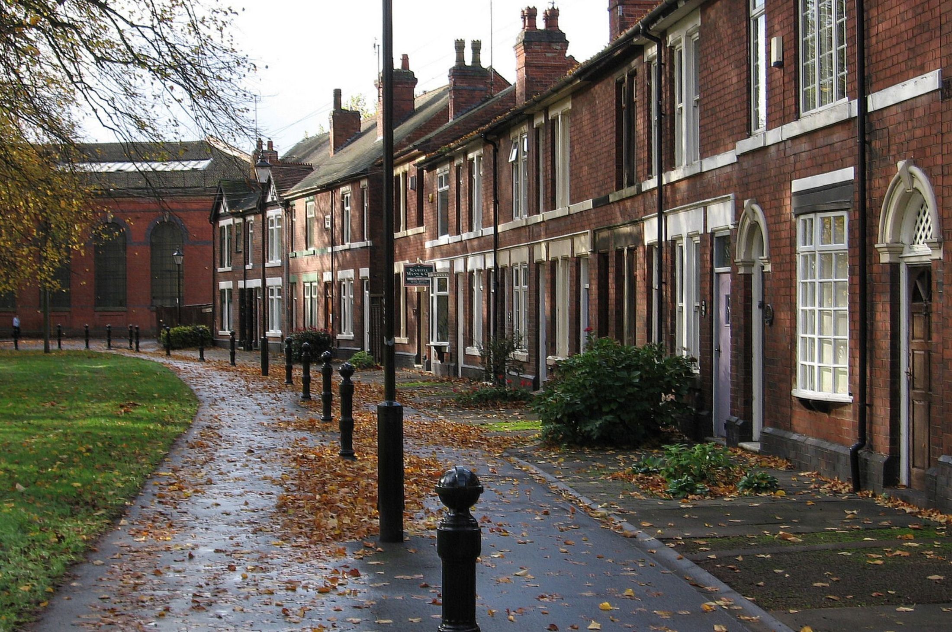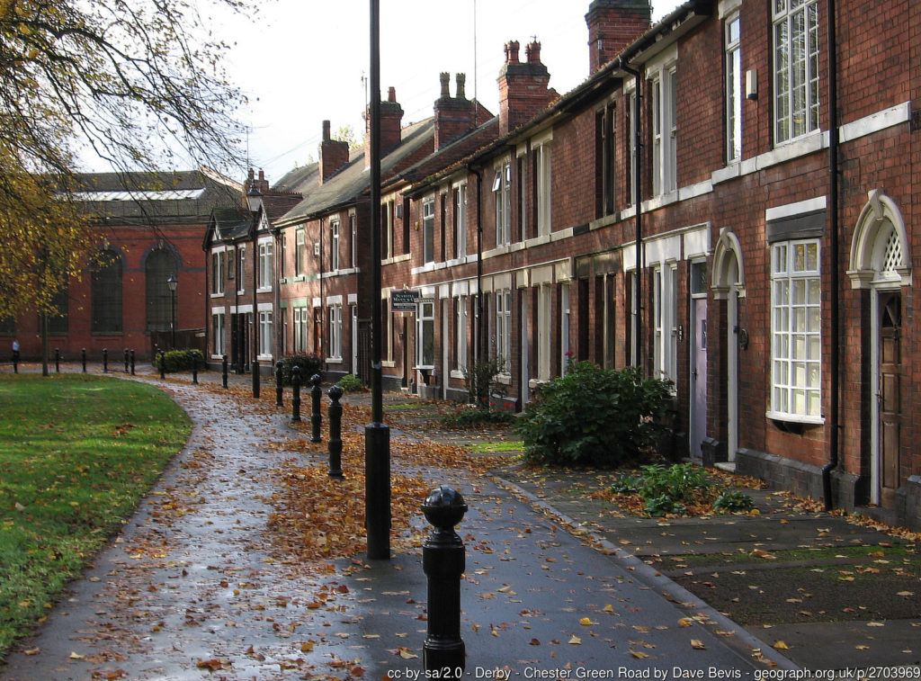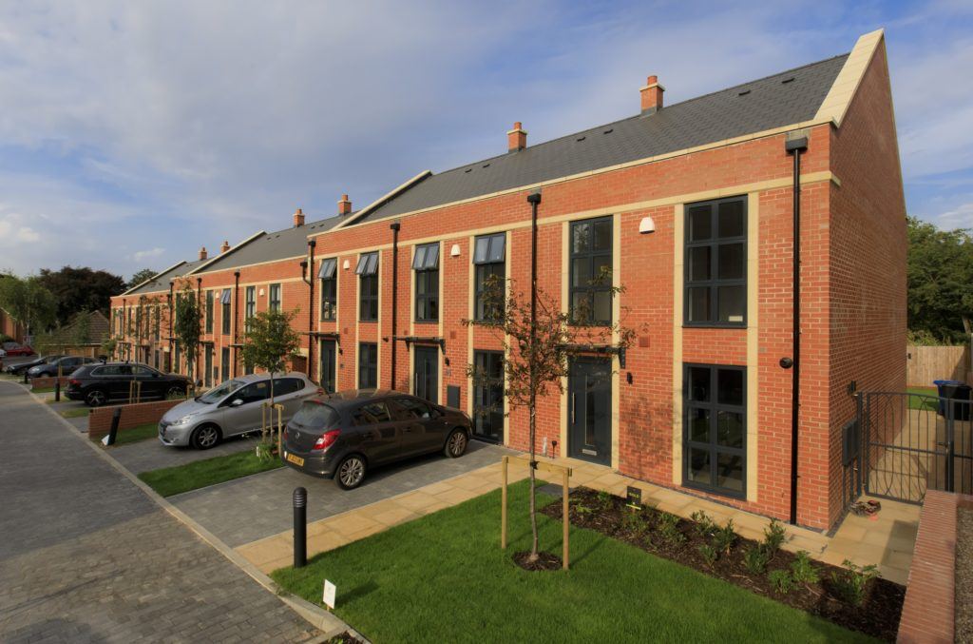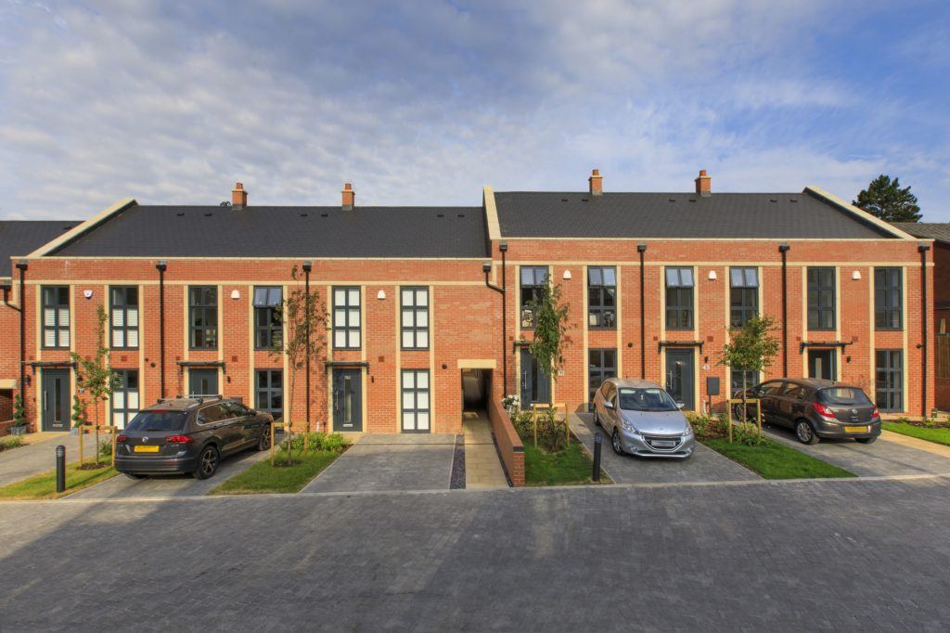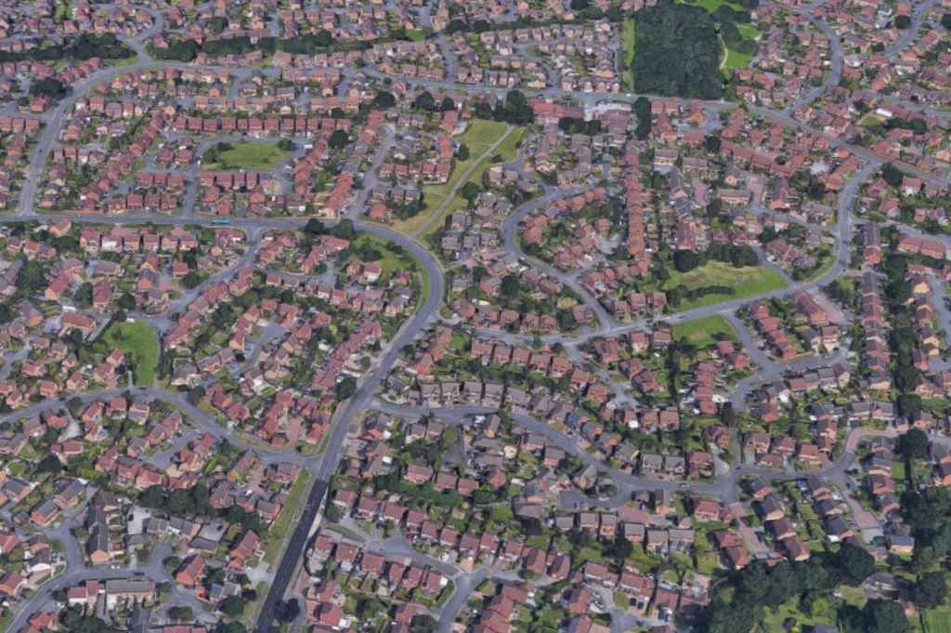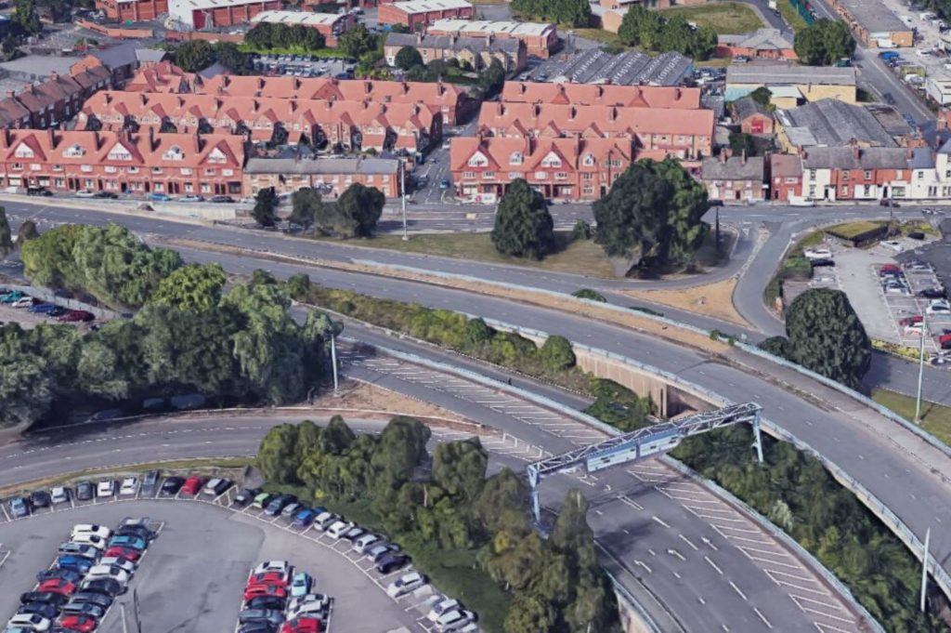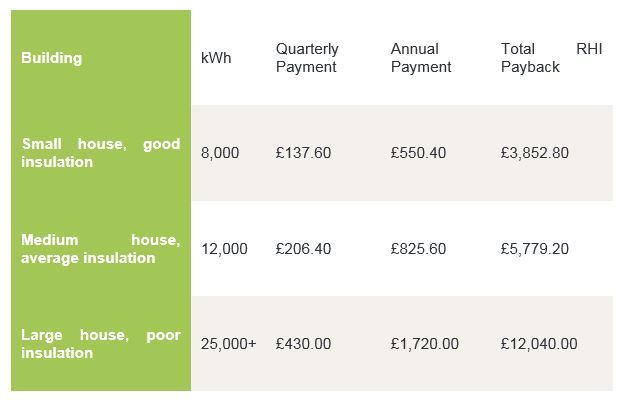Here at Planning and Design Practice 2019 has been a good year for our business. We have completed more work and had more success than in any previous year. Our successes have been highlighted in our regular newsletters, on our web-site and on social media. We expect growth to continue and I would like to thank all our clients and our staff for their support and hard work this year.
The election result was decisive. We have an elected government with a large majority which includes a broader based constituency. We will be leaving the European Union at the end of January 2020 but with an agreement in place.
The current government policies towards planning and architecture, the National Planning Policy Framework and the National Design Guide are likely to remain in force. The protection of Green Belts will continue as will the emphasis of developing brownfield land.
The government has trailed a white paper on accelerating and simplifying the planning process while continuing with its ‘beauty’ agenda, which seeks to protect the appearance and character of both town and countryside; this creates tension between the two aims which will play out in decisions where NIMBY and Neighbourhood Plans are a factor. Good architecture will continue to be important and the Paragraph 79 option will remain in force.
For the development industry, for both planning and architecture there is more certainty. The Conservative Party has promised to achieve the construction of 300,000 new homes a year by 2024 with a continued emphasis of home ownership. However the government has been running a multi-tenure approach and it is expected that this will continue. The gains by the Conservatives in the North of England might help to support council house building and building by Housing Associations and by Community Land Trusts. Homes England has been playing a more active role.
Climate Change is likely to drive policy in 2020 which will combine with Brexit to put into place new policies to reduce carbon emissions and to improve biodiversity. The Environment Bill consultation period has ended and it is likely that all new developments will have to provide a 10% net biodiversity gain. The implications of this are that for most planning applications, an initial baseline ecological report will be required.
In architecture, low carbon building and use will become key requirements. Part of this will be because Parliament and local Councils have declared a Climate Emergency and now need to act. Architecture and the built environment is one area where change can be effected quickly, added to this, the UK is to host the 2020 Climate Change Conference in Glasgow, when the government will need to outline its measures to the rest of the world as to how it intends to combat climate change. The Climate Change conference is also an opportunity to promote trade and business and to sell UK ideas and systems to help solve the international crisis.
Architecture will be asked to meet new standards, through changes in building regulations and through Supplementary Planning Guidance and Local Plan Policies which are likely to require zero/near zero carbon homes and business premises and in addition buildings, structures and use of land which will allow biodiversity to thrive, where space is shared between people and the natural world. This will be a challenge for all participants and for the architectural profession.
We look forward to 2020 and the next decade, a time that will be marked by big policy shifts. It is also the start of a 5 year parliament when the government will want to be seen as ambitious. The government will also want to mitigate the impact of Brexit and development and construction is a means by which the economy can continue to grow when cross border checks could adversely impact on other sectors of the economy.
The tension between developments, the economy, meeting our social needs while also protecting our environment will intensify and we now need to enhance the natural world to help us move toward balance and away from the continued destruction of the natural world. It will be a challenging decade.
On behalf of Planning Design Practice I would like to wish you all a happy Christmas and a prosperous 2020.
Jonathan Jenkin, Managing Director, Planning & Design Practice Ltd
Please note: Our offices will close at 5pm on Monday 23 December and we return from 9am on Thursday 2 January 2020.

