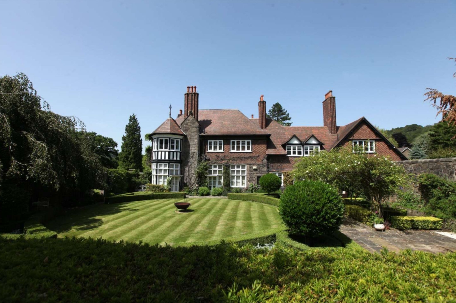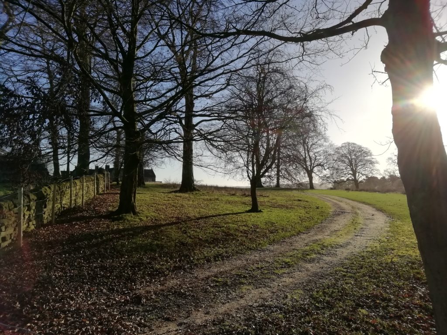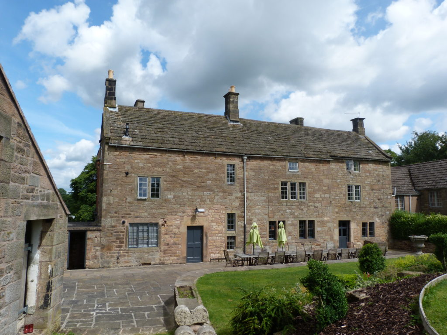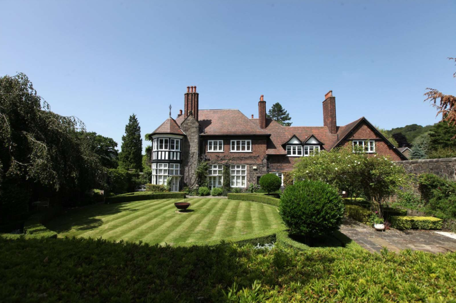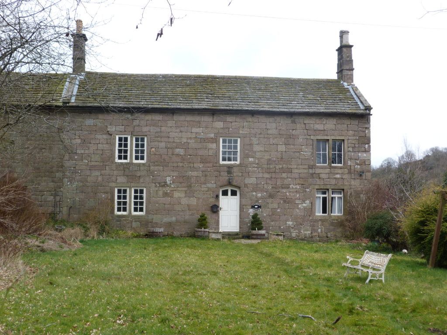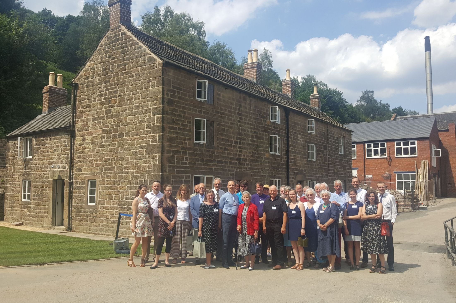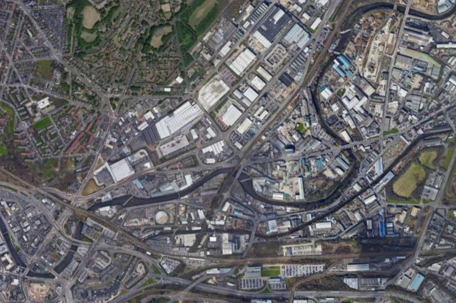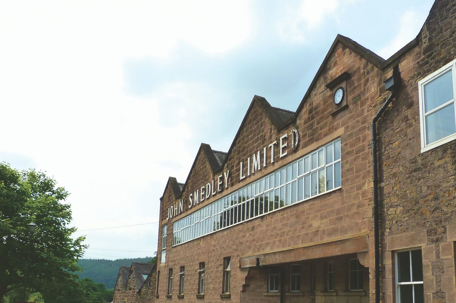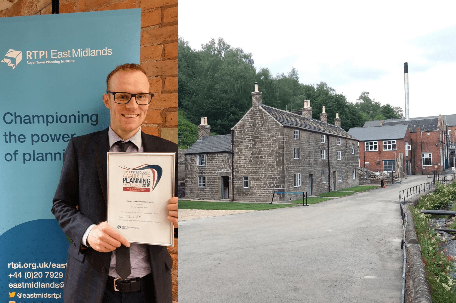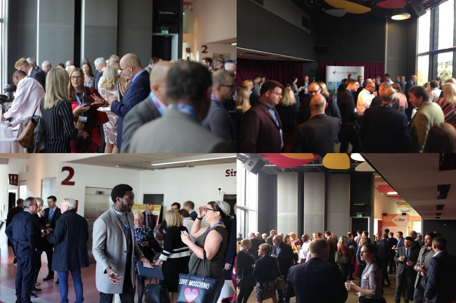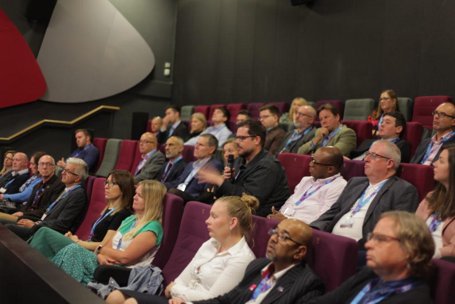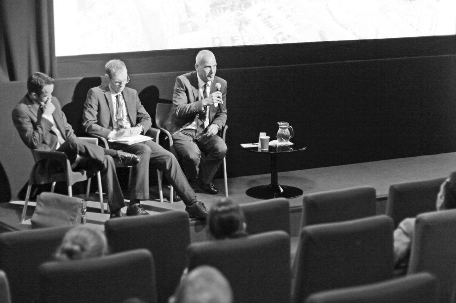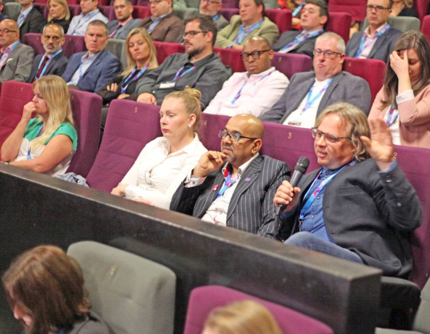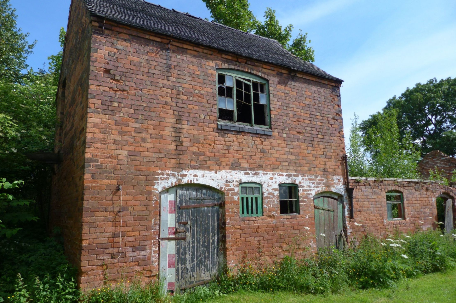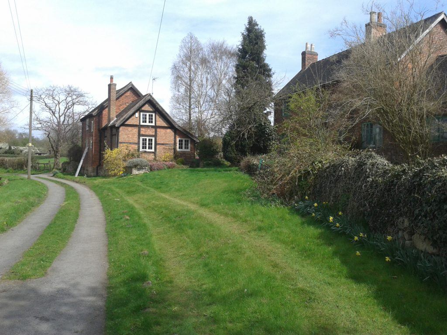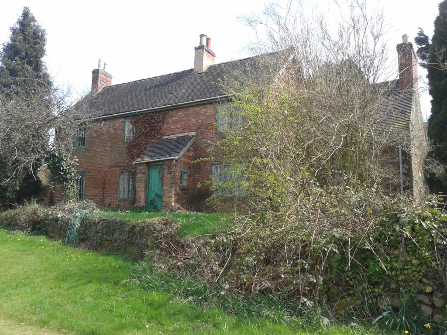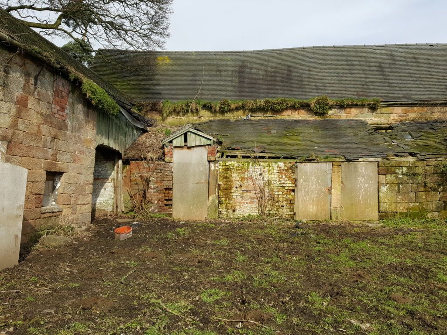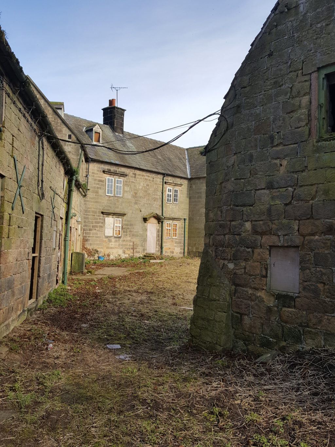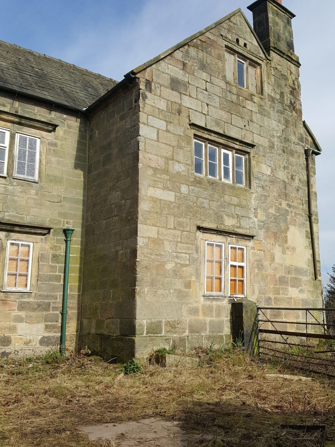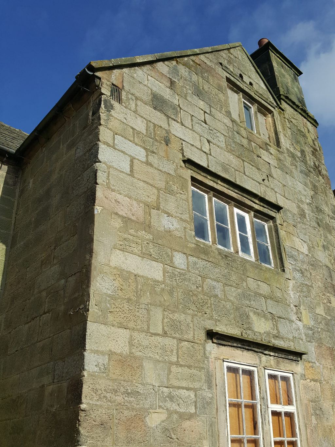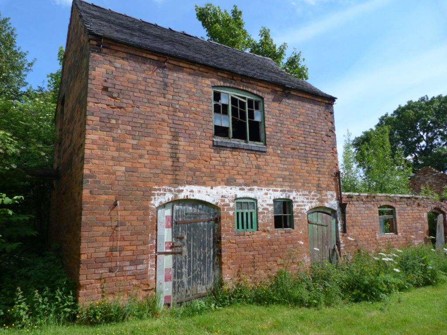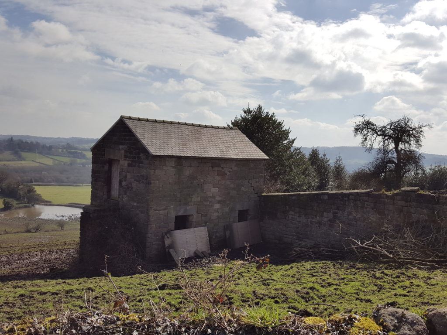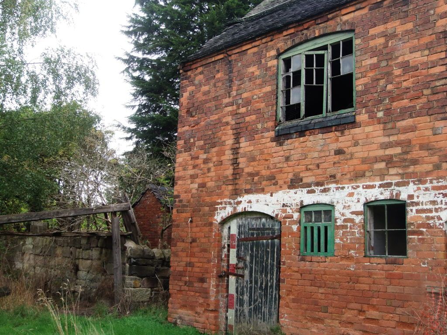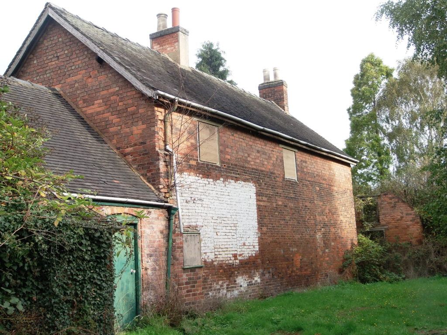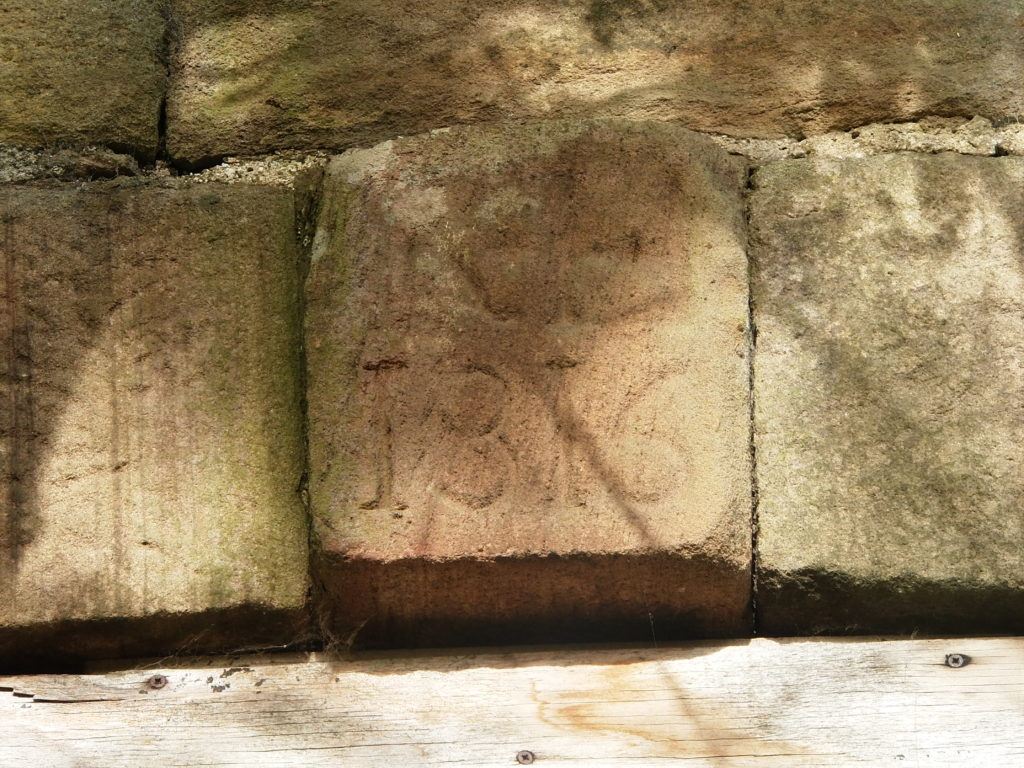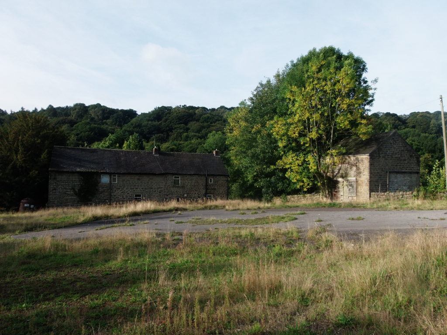As 2021 draws to a close, Richard Pigott, Director of Planning & Design Practice looks back to review what has certainly been an interesting year, and looks ahead to the opportunities of 2022.
It’s been another eventful year in the world of the built environment and, closer to home, for Planning & Design itself. The appetite to develop land and buildings or, for many people, make better use of what we have has led to continued strong demand for planning and architectural services.
The Planning White Paper, published in August 2020, promised the biggest shake-up of the planning system since the Second World War. However, there has been a re-think following the Tories’ Chesham and Amersham by-election defeat where planning dominated the campaign, with the electorate concerned that the proposed changes would make the planning system less democratic with less opportunities for communities to participate. There is a general consensus that the system needs to change but a good place to start would be to better fund local planning departments. They have struggled to cope with the perfect storm of ever-tightening purse strings, Covid-related impacts on working schedules and practices and a significant upturn in numbers of planning applications, meaning decision timescales are impossible to predict.
After the pandemic in 2020 (and, alas, this seemingly never-ending story has a few more chapters to run), perhaps the biggest news story of 2021 has been the climate emergency. Whilst we, in the UK, are not on the frontline of extreme weather it is affecting our lives right here, right now. The debate reached a fever pitch when the UK hosted the 26th UN Climate Change Conference of the Parties (COP26) in Glasgow in the autumn. But how did the conference perform? Is 1.5 (degrees) still alive? And do we now have reason to be optimistic on climate change? According to the general consensus, some significant gains were made but they were not as game changing as many hoped for. This is perhaps not surprising when the leaders of two of the biggest emitters, China and Russia, did not even attend the conference. As COP26 drew to a close, warming of under 2 degrees is potentially in reach, and almost 90 per cent of global emissions are now covered by a net-zero target.
At a policy level, whilst some local planning authorities are adopting their own supplementary planning documents on tackling climate change, Local Plans are often weak or sometimes even silent on the matter and its disappointing to see how little the revised version of the National Planning Policy Framework (NPPF) addressed the climate emergency when it was published in July. This is out of step with public opinion – latest opinion polling by Opinium shows that 66% of people are in favour of connecting planning rules to climate change targets, so that all new development needs to pass tests to make sure they are environmentally friendly. Furthermore, first-hand experience tells me that local councillors are now considering the issue in virtually every decision they make. So, there are clear signs that the political will to ‘do something’ at the local level is gathering momentum even where the policy justification lags behind.
On another positive note, the Environment Act 2021 has recently been passed into law and this will, amongst many other things, from November 2023 require all planning permissions larger than householder permissions to deliver 10% biodiversity net gains (BNG) in as part of the overall development. If there is no scope to provide the relevant net gains on-site, then developers will be able to deliver off-site compensation through local habitat creation.
Again, many local authorities are not prepared to wait another 2 years for this to happen and we are encouraging our clients to deliver 10% BNG wherever possible.
For PDP, we have had an eventful year and more details can be found on the News page on our website. Particular highlights for me include the successful appeal for the extension to Denby Hall Business Park. This was a lengthy public inquiry, and we were able to demonstrate that very special circumstances did exist for development within the Green Belt, including the economic benefits of significant job creation and retention. At Ashbourne Airfield, work on the construction of the new link road is nearly complete, paving the way for the development of around 8 hectares of employment land and hundreds of new homes in phase 1 alone. Also, on the outskirts of Ashbourne, Callow Hall opened its doors again following a £7 million investment which we helped to achieve planning consent on over 2-3 years. Such has been the success of the project that it was awarded the Sunday Times Hotel of the Year for 2021.
On the subject of awards, we were thrilled to be Highly Commended in the recent RTPI East Midlands Awards for Excellence in Planning Delivery 2021 for our work on the Chase Farm scheme in Ambergate. A trio of our clients – Wildhive, Chevin Homes and Morley Hayes were also celebrating awards successes; the first venture for Wildhive, Derbyshire hotel Callow Hall was crowned the UK’s best place to stay by Sunday Times, Chevin Homes won ‘Residential Development of the Year’ at the East Midlands Business Link ‘Brick Awards’ 2021 for Chase Farm, and Morley Hayes carried away two awards at the 13th Derby Food and Drink Awards.
We can also celebrate the continued growth of the architectural team, reinforcing our ability to offer the complete service from concept to completion on a range of projects including bespoke Class Q barn conversions, city centre office-to-residential conversions and large-scale new housing schemes. The Sheffield office also continues to grow and consolidate its position within the Yorkshire region.
Looking towards 2022, lets hope for something a little more ‘normal’, whatever that means. We will continue to strive for ever more sustainable development and hope to see many of you in person over the next 12 months. I would like to wish you all a very Merry Christmas and a Happy New Year.
Richard Pigott, Director, Planning & Design Practice Ltd

