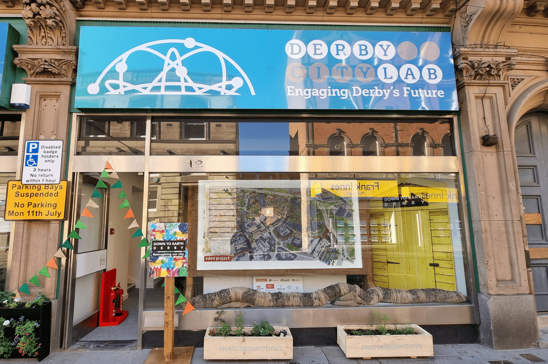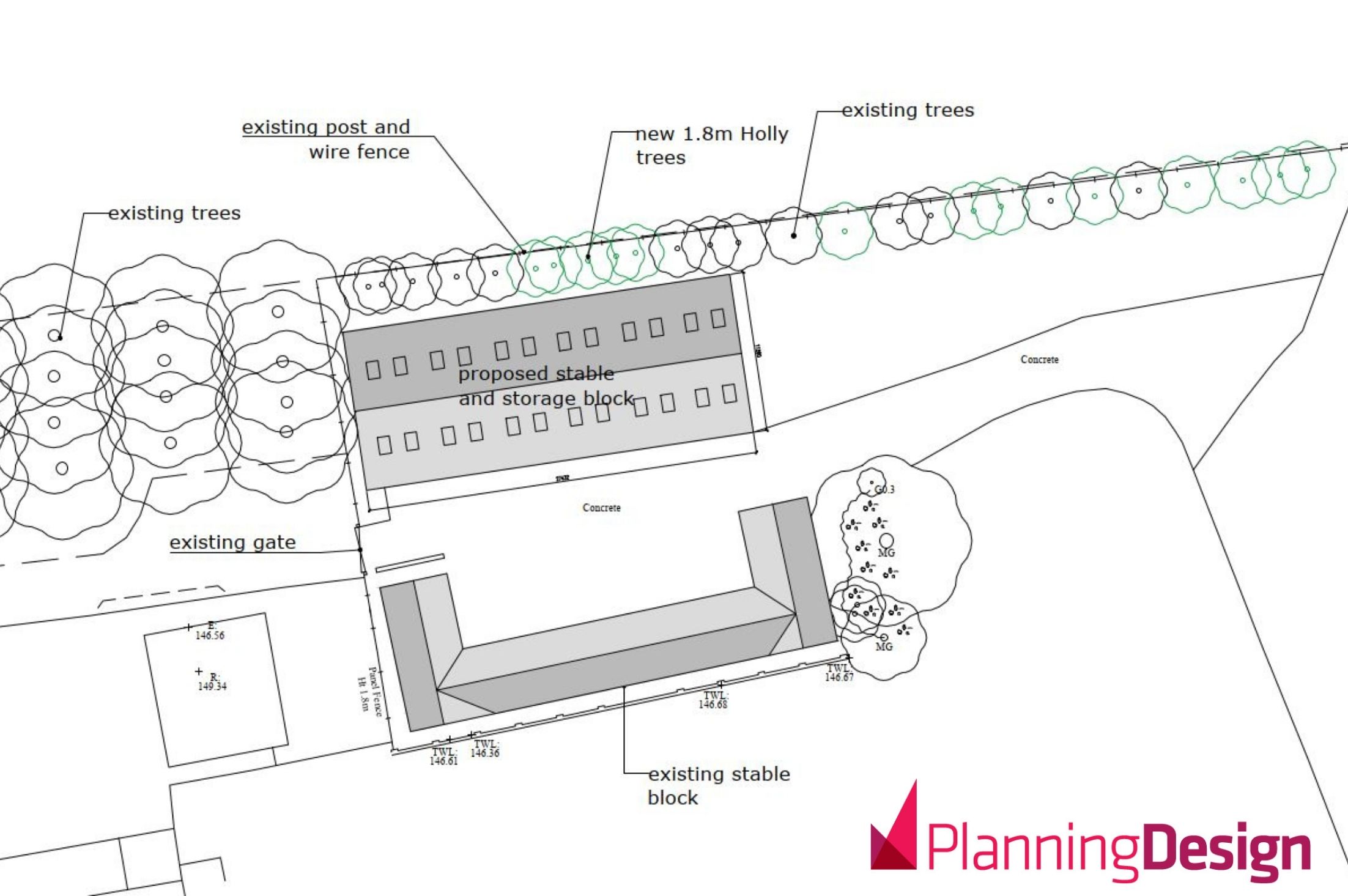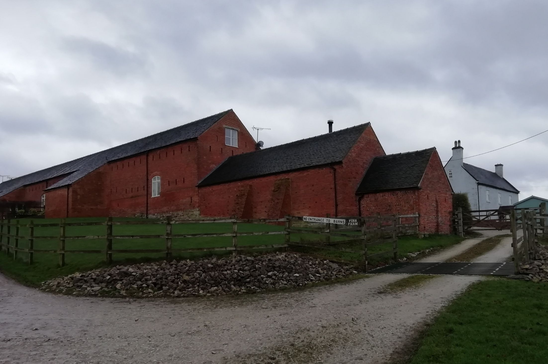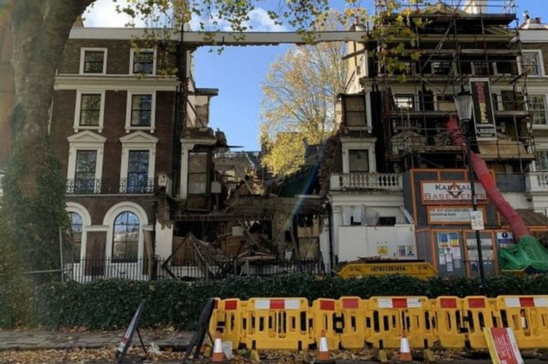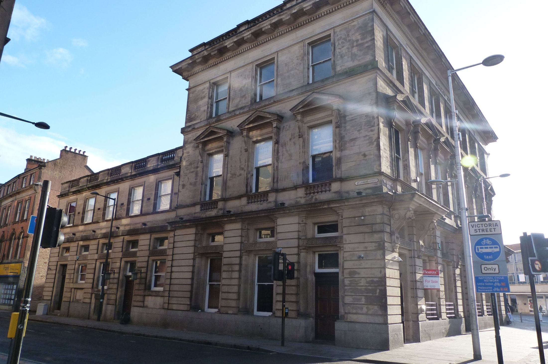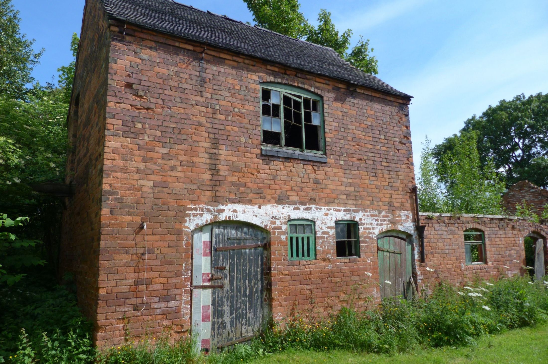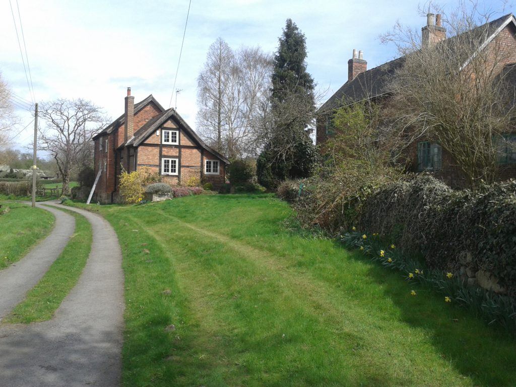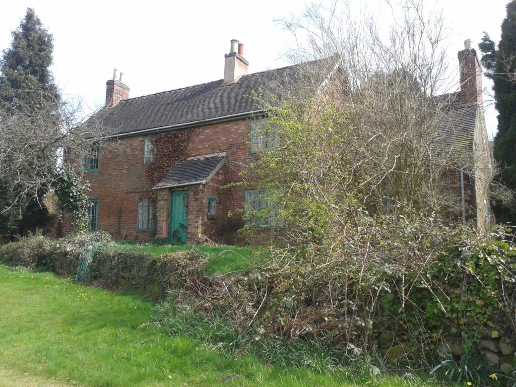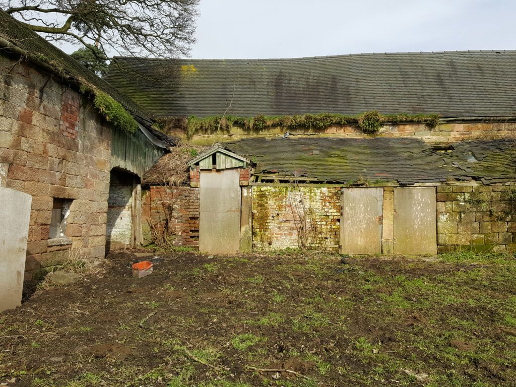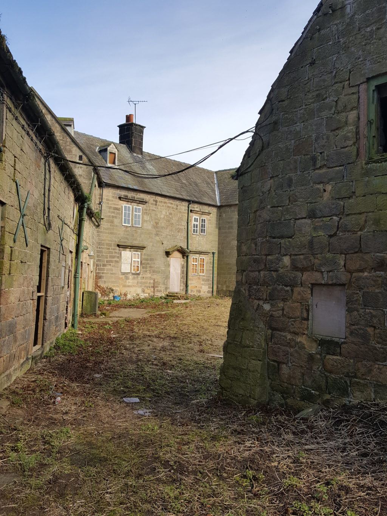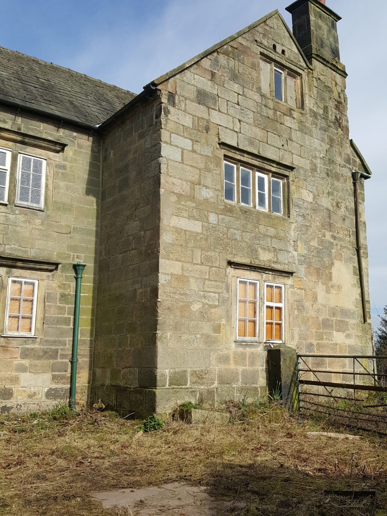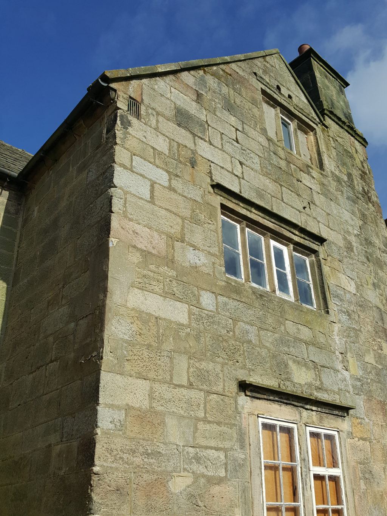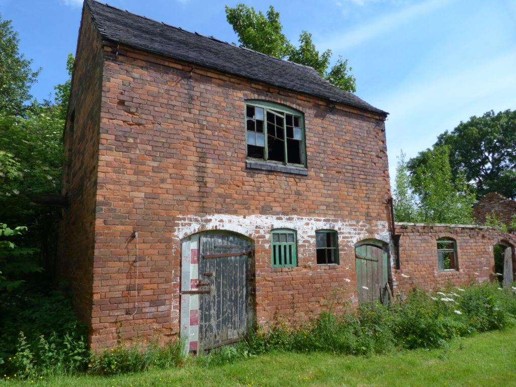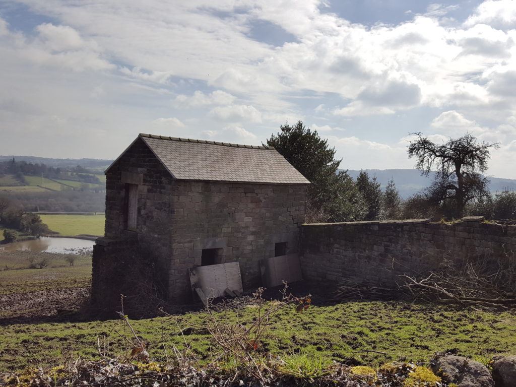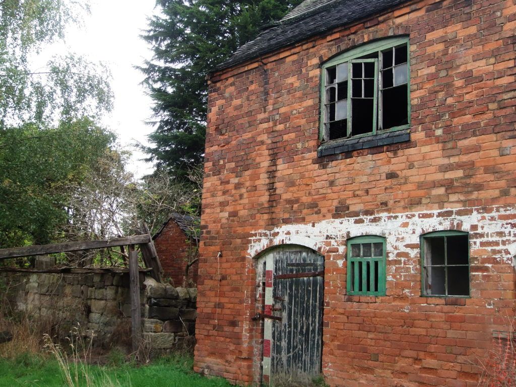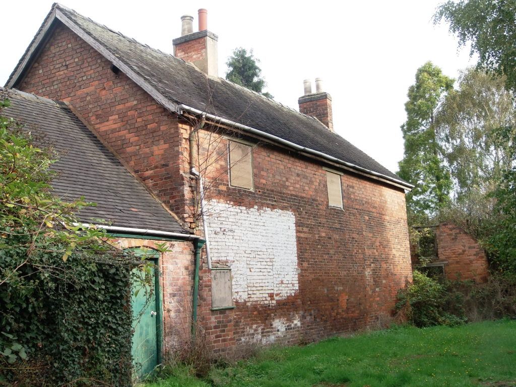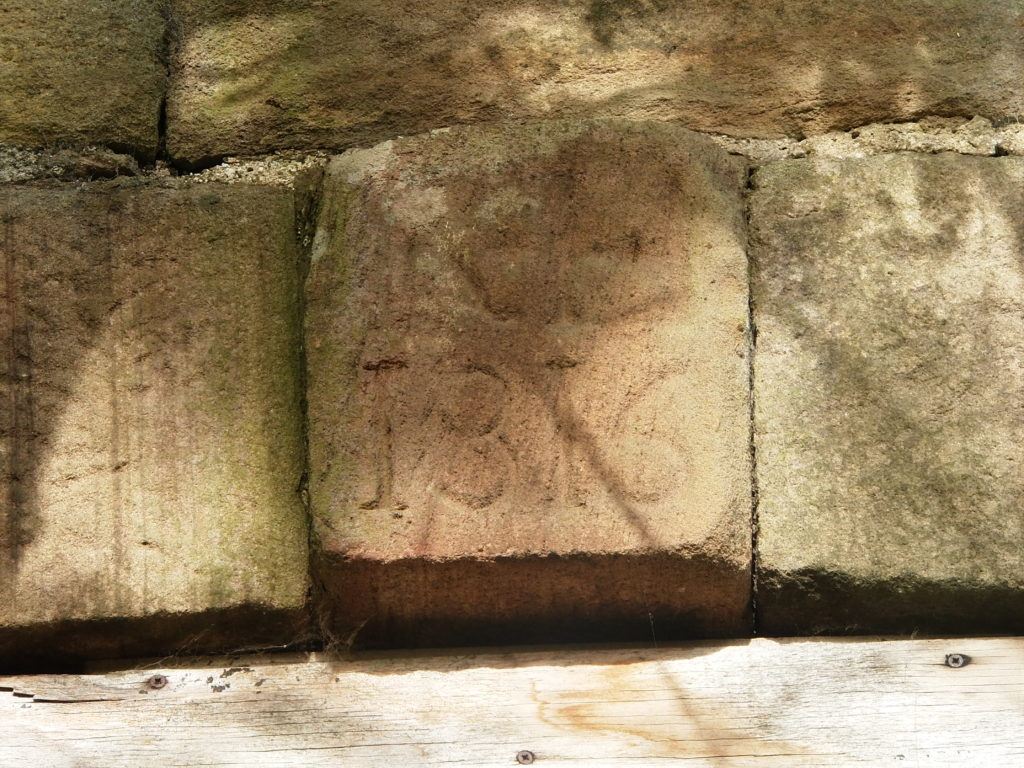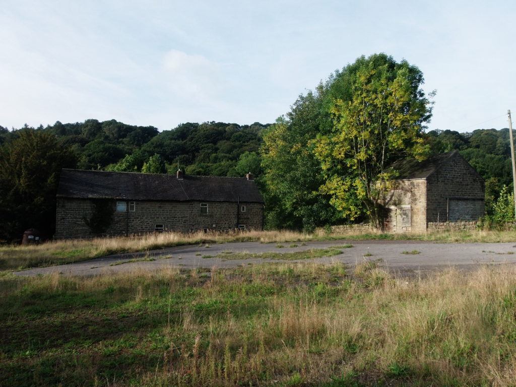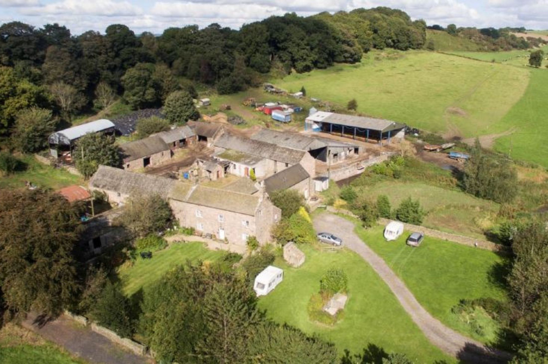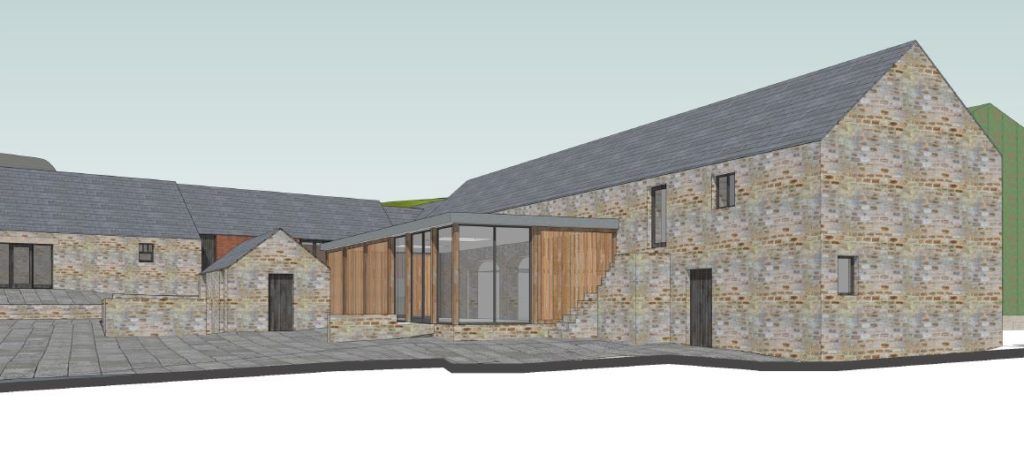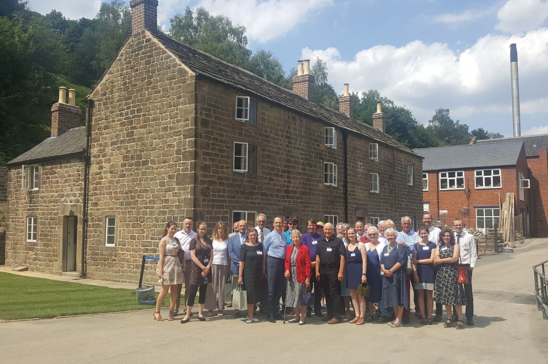Derby City Lab is a new space designed to engage local people in the city’s future that has recently opened in the city centre, thanks to a partnership between Marketing Derby, the University of Derby, Derby City Council and Lathams.
Planning & Design Practice have submitted a Listed Building application on behalf of Clowes Developments, one of the UK’s largest privately-owned property investment and development organisations, for the restoration of 19-21 St. James’s Street, in Derby, enabling the creation of this new “City Lab”.
The City Lab is based on the concept of ‘urban rooms’, which have appeared in various cities around the world to help local communities better understand the evolution of their place and engage them in shaping its future.
The space will house Marketing Derby’s Investor Showcase and a rolling programme of exhibitions focused on future pipeline projects and ideas. The inaugural exhibition is hosted by Down to Earth Derby and will feature visions for a greener city produced by the world-leading Eden Project. Subsequent exhibitions will present updates by Derby City Council and the University of Derby.
The unit, which has been provided courtesy of Clowes Developments, is adjacent to the city’s regeneration frontline, close to the £200 million Becketwell scheme. It is also close to Marketing Derby’s new office location at Staton Young’s CUBO Derby site, in Victoria Street.
Planning & Design Practice obtained planning and listed building consent for the CUBO office complex, allowing one of Derby’s grandest Victorian buildings to be converted from a derelict former nightclub to a premier workspace.
Recent years has seen the elevated importance of heritage matters and the need for heritage impact assessments on a larger number of projects.
A listed building is any building nominated by the Secretary of State as a being off national importance for its historic or architectural value. A Listed Building Application is required to carry out any changes to either the interior or exterior and the applicant must demonstrate that they have understood and conserved the historic significance of the building.
Listed Building applications are just one of the specialised heritage services offered by our team, with successes in both town and country.
Since 2018 we have been commissioned by Wildhive, a boutique hospitality brand to provide planning consultancy services on proposals for Callow Hall, a Grade II listed Victorian country house hotel providing luxury accommodation for tourism and business.
The first venture for Wildhive, the hotel is nestled in 35 acres of gardens, wild meadow and woodland. We have advised on a number of exciting projects at Callow Hall including woodland cabins or ‘Hives’, a modern garden room extension; conversion of the coach house to a wellbeing centre and internal and external alterations to reconfigure and sympathetically modernise the main building.
Callow Hall was crowned the UK’s best place to stay by Sunday Times in 2021.
We also have a Listed Building Application in with South Derbyshire District Council for the first phase of the proposed £35 million restoration and transformation of Elvaston Castle Country Park.
Having worked on numerous schemes affecting Listed Buildings, Conservation Areas and within the Derwent Valley Mills World Heritage Site, we have the in-house expertise to ensure that proposals are designed sympathetically to conserve and enhance historic buildings and sites. For more information and a no obligation consultation to discuss your project or property please don’t hesitate to get in touch on 01332 347371 or email enquiries@planningdesign.co.uk
