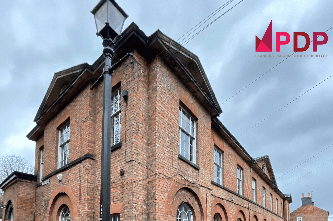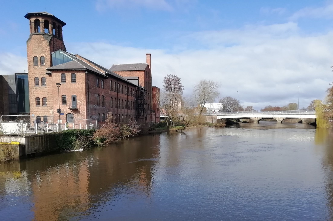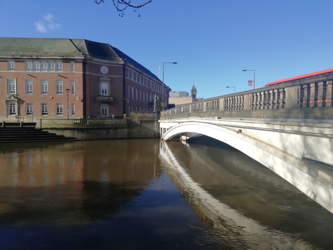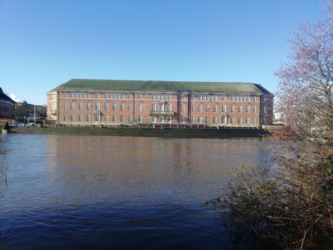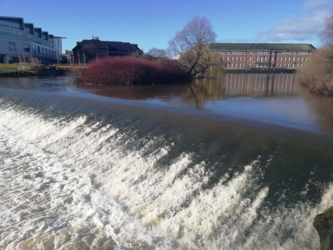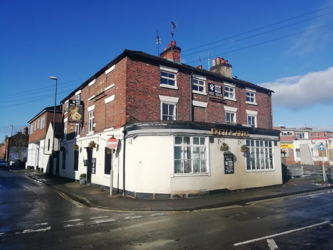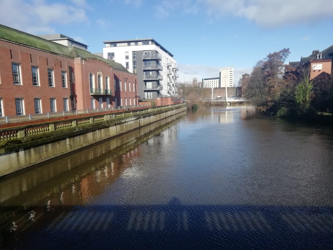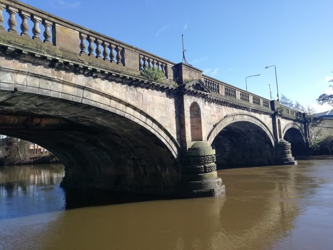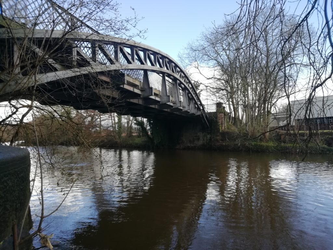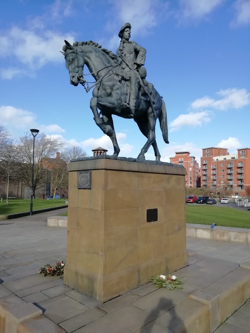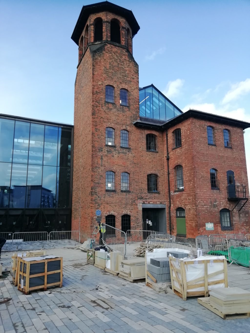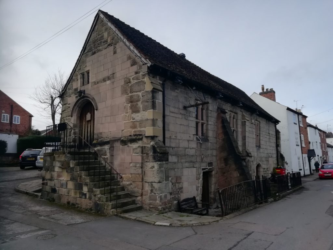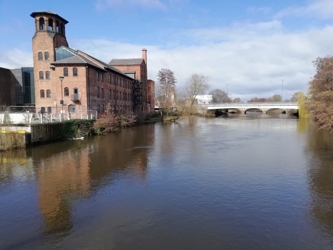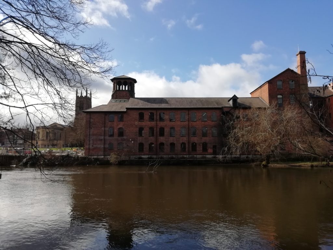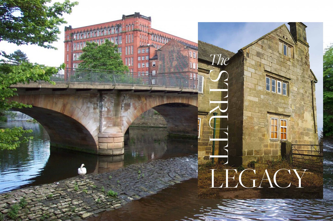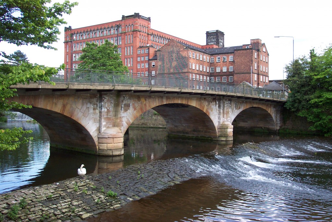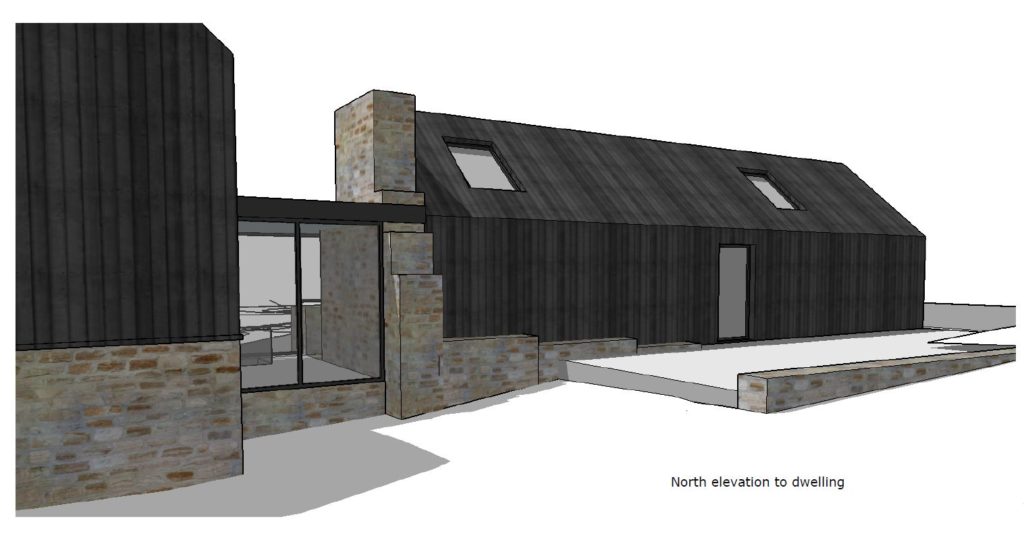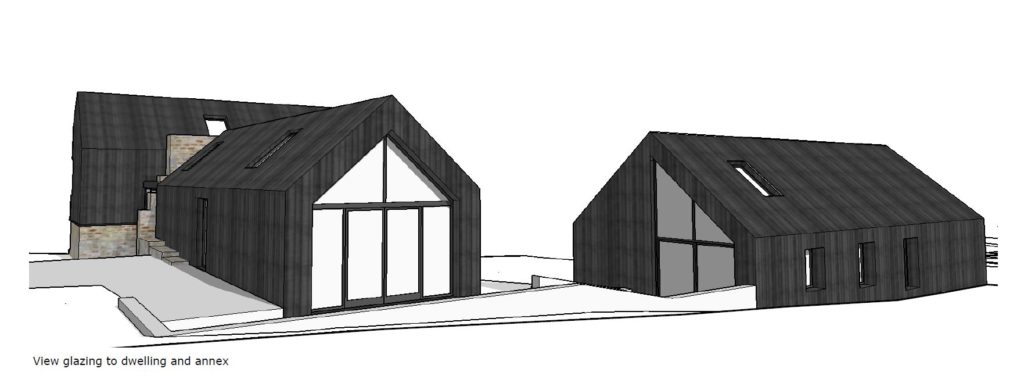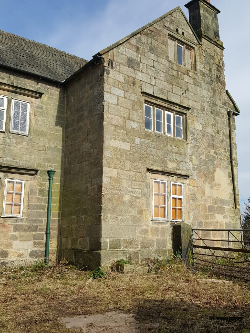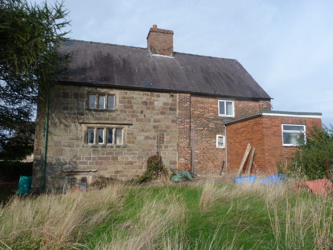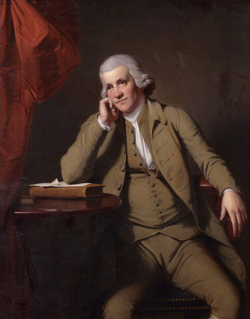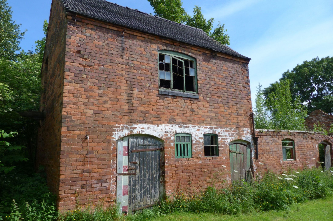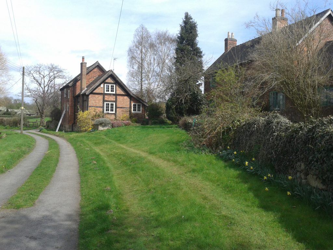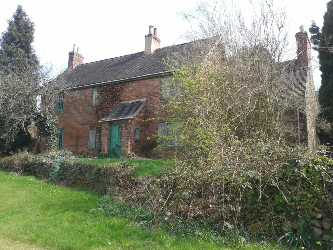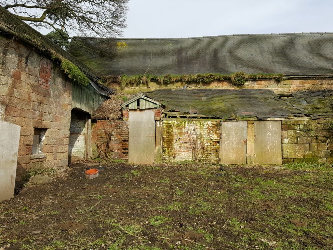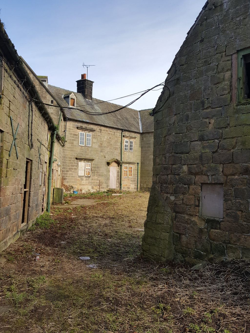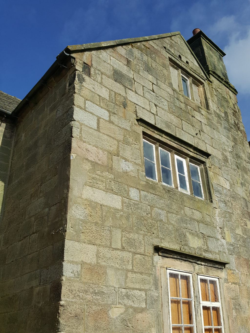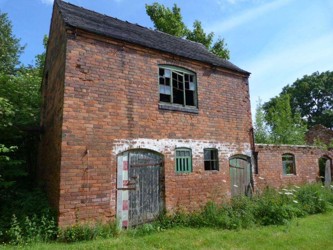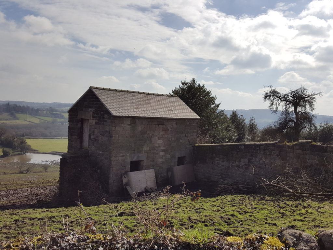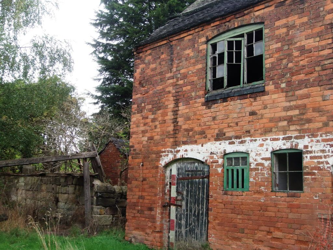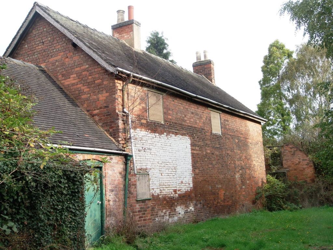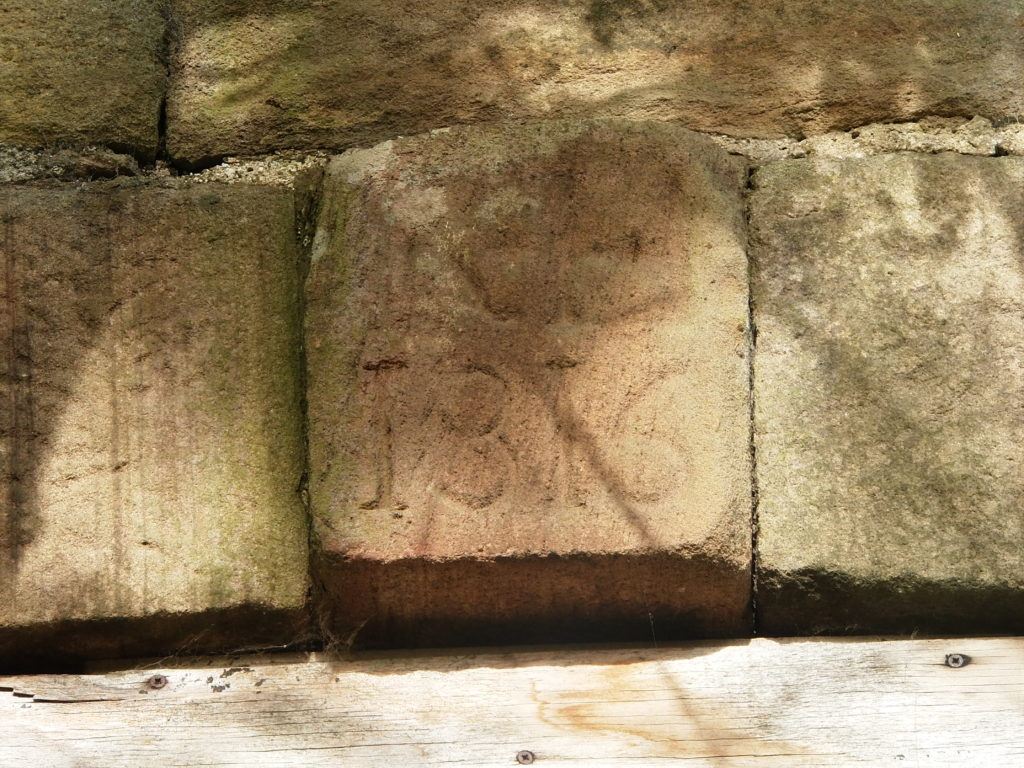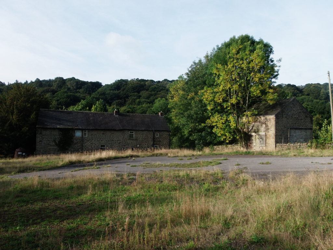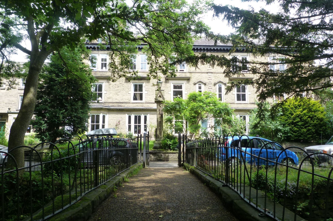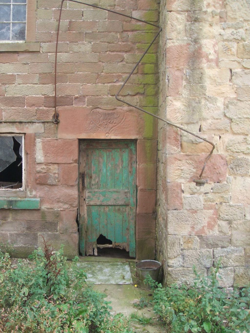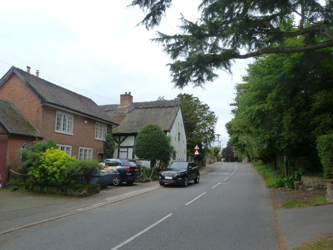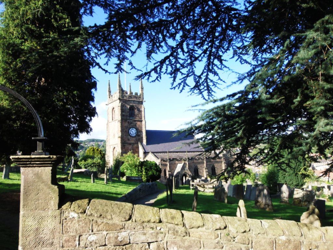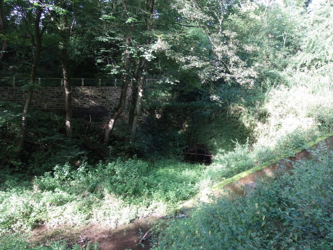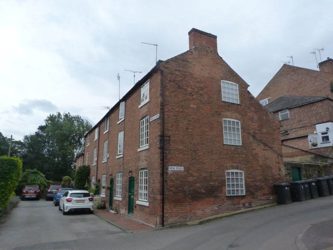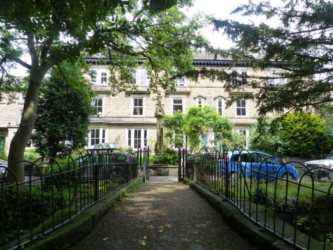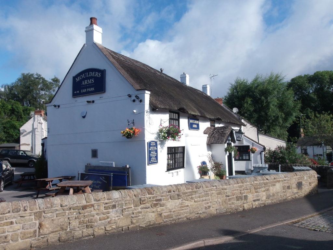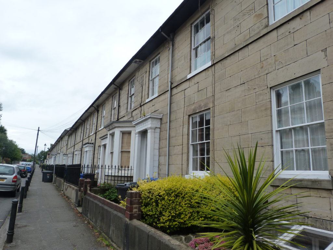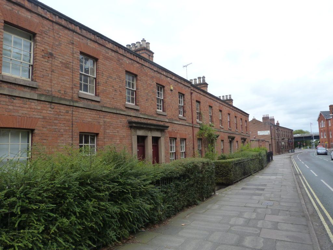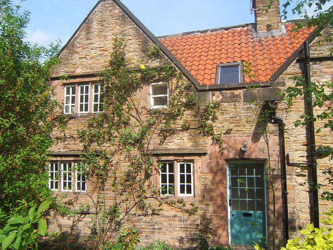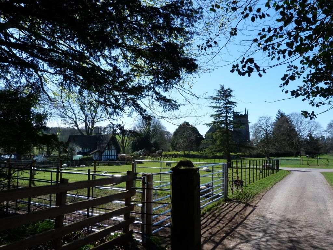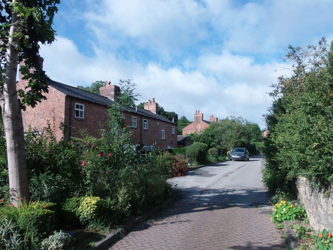Our Director Jon Millhouse, both a Chartered Town Planner and a Full Member of the Institute of Historic Building Conservation, brings us his winter 2024 Heritage Update on several of the interesting heritage and conservation projects that are happening in Derbyshire and those that we are currently working on.
This past year has seen the heritage team go from strength to strength securing some positive outcomes for clients working on complex heritage projects. We are fortunate to work in areas which contain a wide variety of historic buildings and landscapes. Our Derby office is situated within a well-preserved Georgian area of the city, that forms part of the Friargate Conservation Area, and within the grounds of the former Derbyshire County Jail.
Designed by Francis Goodwin, the Derby County Jail at Vernon Street opened in 1827 and was claimed as being “one of the most complete prisons in England”. It cost £66,227 to build, an enormous sum in the day, equivalent to around £7 million today. The building remained in use as a jail for around 100 years with executions regularly taking place, until the last public hanging in 1909.
Falling out of use as a prison following the First World War, in 1929 it was demolished, with only the imposing façade and boundary walls remaining. There then followed a 55 year period of use by the Preston Greyhound Racing Association Ltd, a regular part of the entertainment scene for the people of Derby.
At the other end of the spectrum, our Sheffield office is situated within the iconic Park Hill complex, one of the country’s best examples of 20th century Brutalist architecture and the largest listed building in Europe. Built between 1957 and 1961, following a period of decline, the estate is being renovated by developers Urban Splash. The renovation was one of the six short-listed projects for the 2013 RIBA Stirling Prize. The archetypal architecture of the site means it has featured in the films, This is England ‘90, a recent series of Doctor Who, lyrics by Sheffield band Pulp and in the award winning musical “Standing at the Sky’s Edge”, featuring songs by Sheffield’s Richard Hawley.
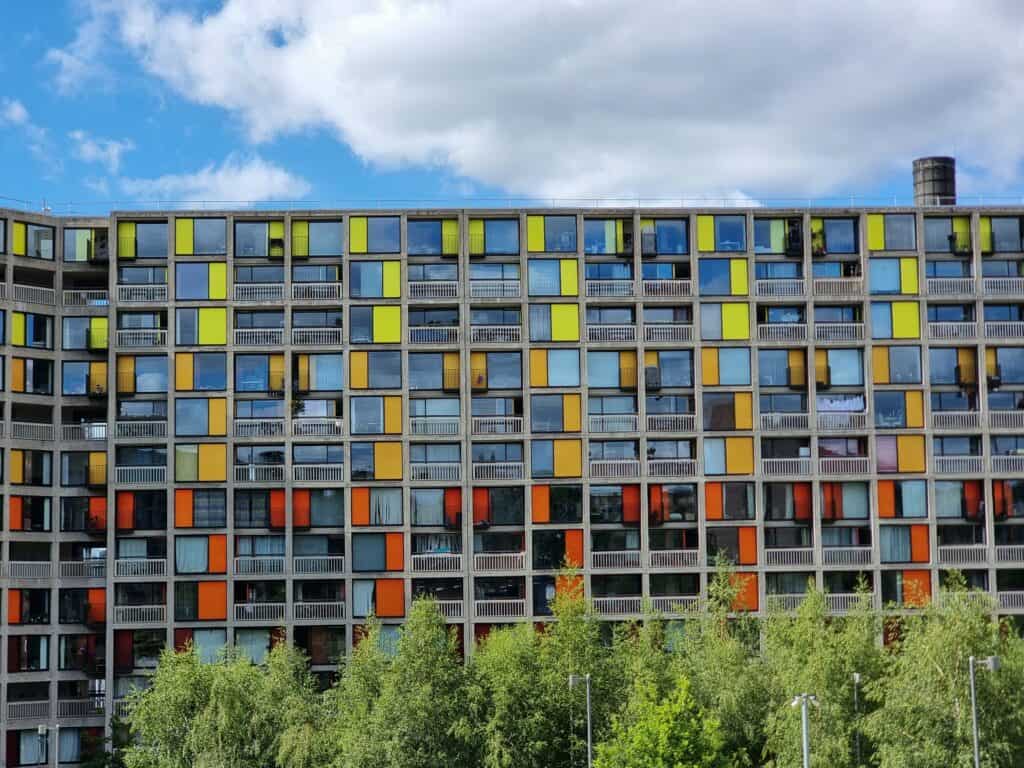
Cromford Mills, where Planning & Design also have an office, is one of the world’s foremost sites of industrial heritage. Built in the 18th Century by Sir Richard Arkwright the works were the first water-powered cotton-spinning mills in the world, and were at the spearhead of the Industrial Revolution. They now form part of the Derwent Valley Mills UNESCO World Heritage Site.
The Arkwright Society who manage the site has recently secured £379,000 from funders including the Rural Community Energy Fund, The Wolfson Foundation, Severn Trent Community Fund and Derbyshire County Council, to help bring waterpower back to the site.
The historic site, which played a pivotal role in shaping the Industrial Revolution as the first successful water powered cotton spinning mill in the world, has embarked on a project to install a new water wheel, hydro turbine and water source heating system. By utilizing the original water course, this system is expected to generate approximately 20 to 25% of on-site electricity.
In September Hydro power was on the agenda for the Peak District Business networking event held at Masson Mill Matlock Bath around the corner from Cromford where our heritage team learned about Derwent Hydroelectric Power Limited (DHPL) investment in the site which has long been powered by its own hydroelectric turbines, with any surplus fed into the National Grid the new owners spoke about their plans to capitalise on that position with proposals to improve its generating capacity and create new visitor facilities.
Further down the Derwent regeneration specialists Wavensmere homes are also harnessing Hydro power at their development on an old factory site at Milford Mills, which is situated on the A6 between Duffield and Belper. The 4.7 acres industrial heritage landmark will be transformed into 69 properties comprising one and two bedroom apartments and two, three and four bedroom homes. It is great to see that lessons from the past can be utilised for powering homes of the future.
Working for our client, Clowes Developments, we were pleased to secure planning permission allowing the refurbishment of the Royal Exchange Buildings in Derby city centre.
A Grade II Listed property, the Royal Exchange Buildings, are located in a Conservation Area on Victoria Street in Derby’s city centre and have played a significant part of the city’s history. Clowes Developments are embarking on a project to refurbish the existing offices on the third floor, which has led to the submission of a Listed Building application. The upcoming refurbishment, guided by careful planning and conservation efforts, aims to preserve this historic gem while ensuring its relevance in the modern era. By balancing the needs of the present with the importance of the past, the Royal Exchange Buildings will continue to be a cherished part of Derby’s heritage for generations to come.
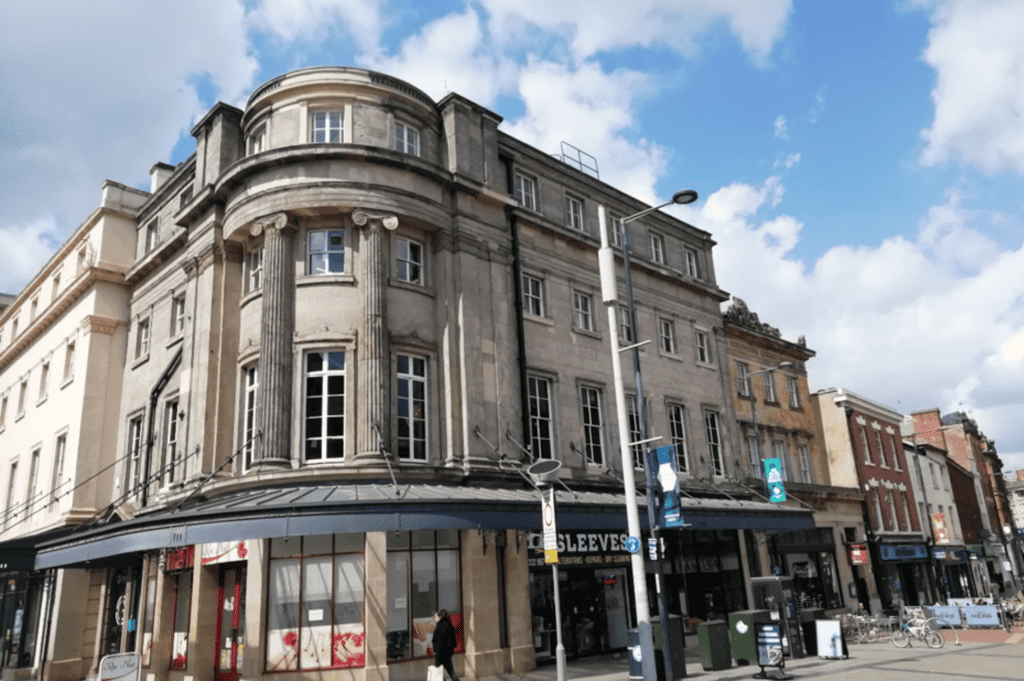
This past year has seen the team tackling more complex projects which have to abide by the International Council on Monuments and Sites (ICOMOS) guidelines. This is because these projects lie within the DVMWHS and require a higher level of Heritage Impact Assessments.
One such project was with Chevin Homes and their plans to convert and refurbish St Matthews House a Grade II* former school in Darley Abbey. The building is an architectural gem with an imposing classical façade containing a John Whitehurst clock. It was an early example of a purpose built school provided by the Evans family for their mill workers children A highly sensitive and important building it was crucial that changes proposed, so that the building can remain in use, are able to happen yet still enhance and reveal its heritage significance. We work closely with the councils conservation teams and Historic England to ensure that a good outcome can be found.
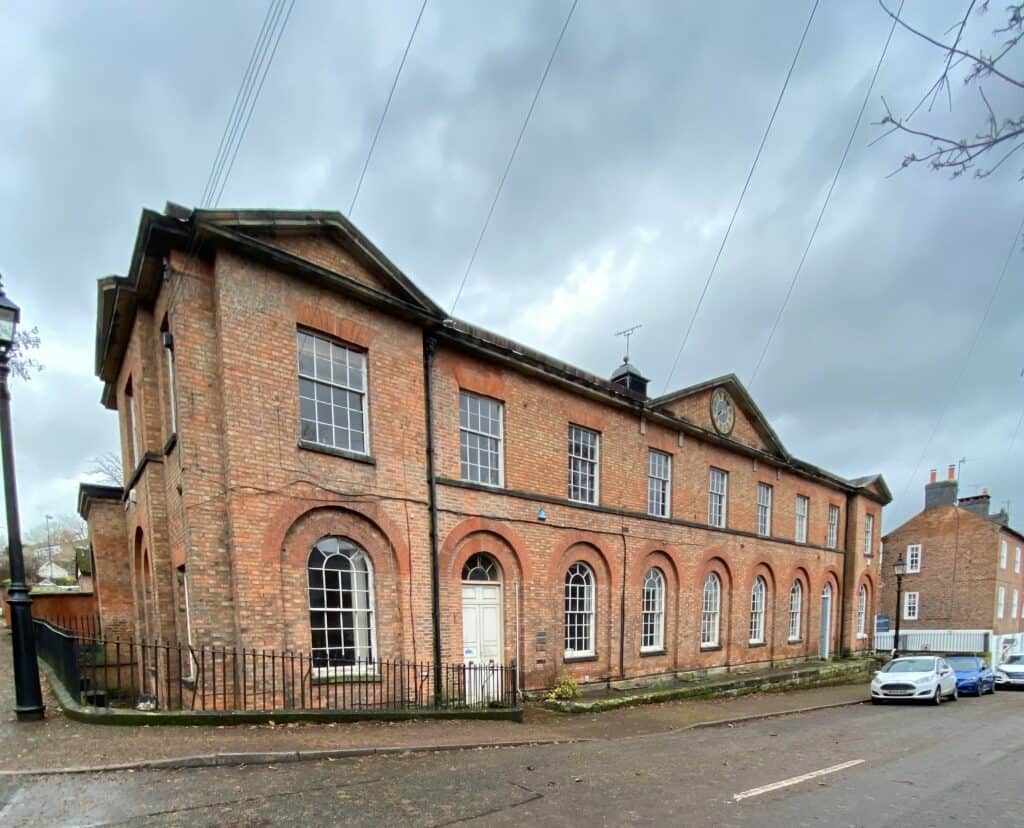
Having gained planning permission for Meadowview Homes to build 64 homes on the site of the former Glapwell Estate and hall, we have continued to work with our client on reintroducing a formal garden setting as part of the development which will contain public art, unique garden features, and a children’s play area for residents to enjoy and to link up the site to surrounding parts of the village. The public art element will be in three separate areas across the site, with a distinct design theme running through them to bring cohesion to the pieces. Meadowview Homes chose an award-winning dry stone waller Andrew Loudon who uses local materials and themes that reflect the community. He is working in collaboration with CB Arts Chris Brammall one of the leading metalworkers in the UK and responsible for the sculpture on the Chesterfield roundabout. The project was recently the subject of a feature in Derbyshire Life magazine.
Public art is also featuring at another Meadowview homes site in Stretton North Derbyshire where permission to install a bench with heritage interpretation of the nearby Roman road ‘Rykenield Street’ as part of its design is being sought.
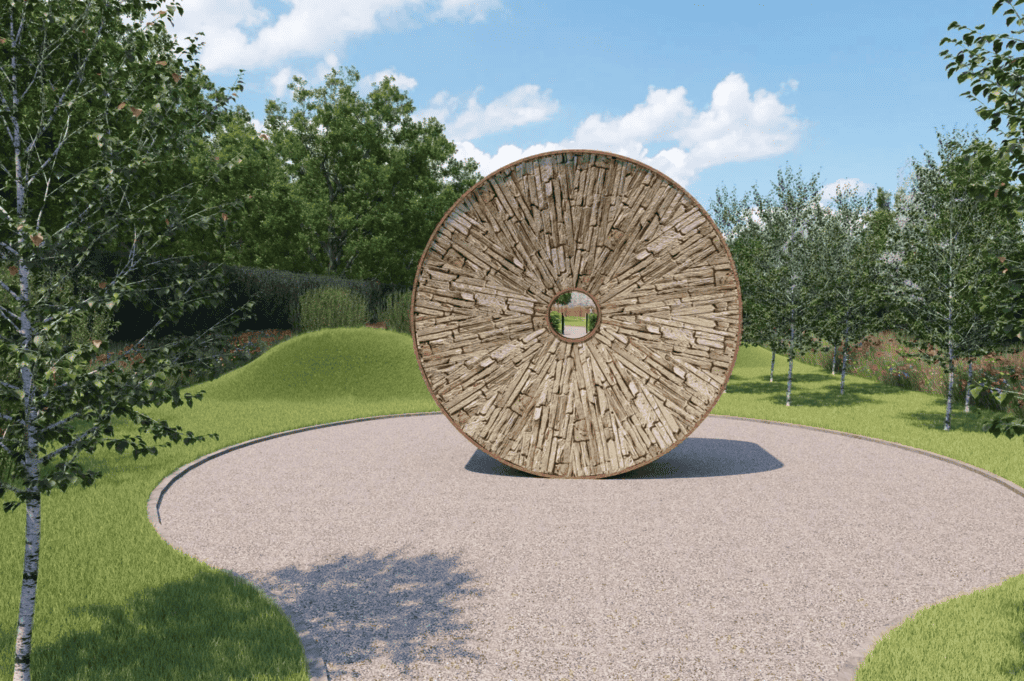
The heritage team at PDP helped to inform development proposals at Middleton by Wirksworth for our client Woodhall homes ensuring sensitive designs, reflective of their historic context which was key to securing planning permission. Middleton is a delightful old lead mining village nestled in the Derbyshire Dales hills. We worked closely with Woodhall Homes and their architects to devise a bespoke design befitting of the location; one of the largest housing developments to be approved in the Dales in recent years.
Planning permission was secured for a barn conversion in Ible located within the Peak District National Park which comprised of a number of historic buildings including traditional stone and brick farmhouses, converted barns and more modern agricultural buildings. The application was accompanied by a comprehensive Heritage Report which outlined the significance of the barn which helped inform the Local Planning Authority in their assessment of the application. The barn makes a positive contribution to the landscape and the special qualities of the Peak District National Park. The retention and preservation of the building was therefore important consideration given that it is no longer in agricultural use and is slowly falling into a state of disrepair. The application proposed a new use for the barn which consequently would secure its long-term future.

Appeal triumph when planning permission was granted for a new access with entrance fencing and field gate and associated landscaping and hedge planting at Sherbourne Mill Turnditch, the old access was over a bridge that was subject to flooding. The main issues were the effect the new access had on the setting of the Grade II Listed Buildings known as Sherbourne Mill and Sherbourne Mill House; and the effect of the development on the landscape character of the area.We argued that there were considerable benefits that together outweigh the less than substantial harm to the designated heritage assets of which the planning inspector agreed.
Our heritage team also assisted with the successful outline planning application for the erection of up to 25 houses on Belper Road Ashbourne. The main issues were landscape impact and impact upon the character and appearance of the area and the impact on the Grade II Gate Farm, and 18th century farmhouse and attached farm buildings. With our in-house architectural team we devised a sensitive design approach which aims to assimilate with the local context.
We also enjoyed success at appeal when tasked with writing a Statement of Heritage Significance for owners of The Toll Gate House on the outskirts of Ashbourne to aid with planning permission for a home to be built on land they own adjacent to the property. You can read more about that project HERE.
This year has also seen the heritage team expand their geographical coverage. We worked further afield on projects in Staffordshire, rural Barnsley and at the Cannon Hall Estate in South Yorkshire and in the Victorian seaside town of Filey.
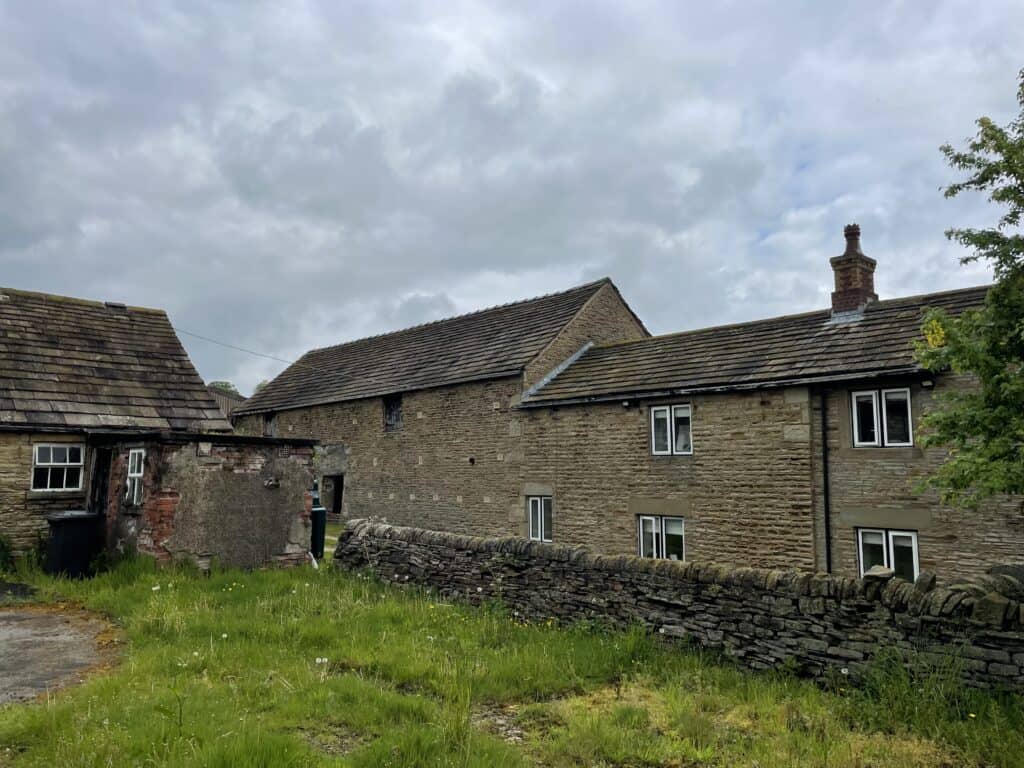
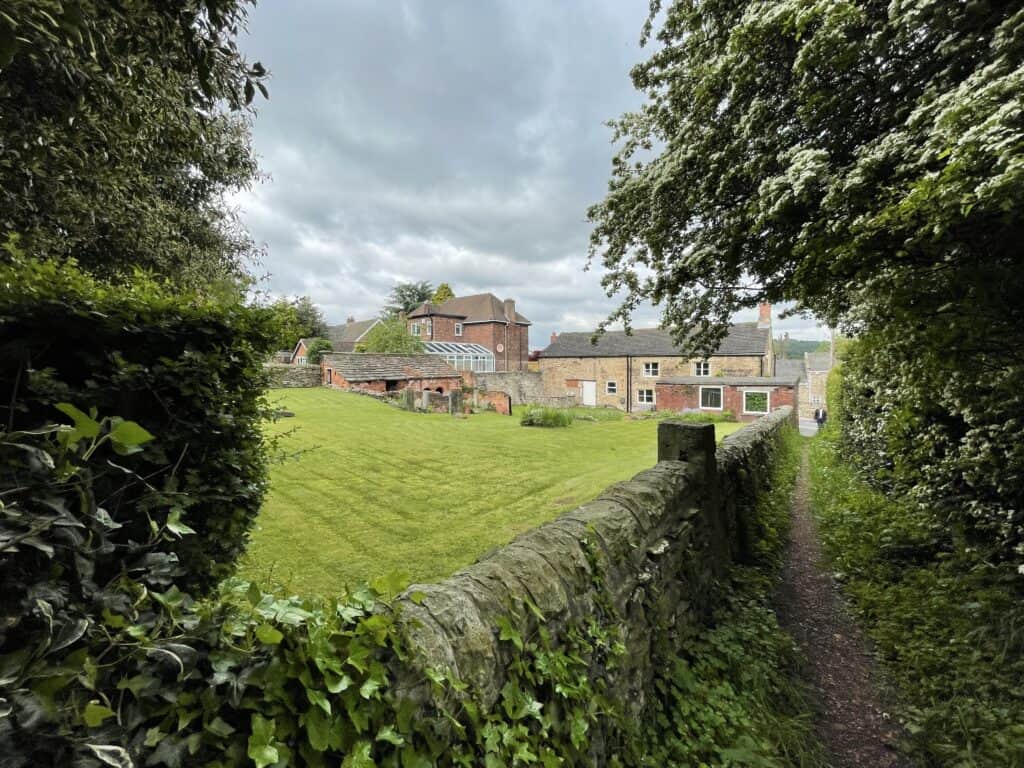
Jowett House Farm, Cannon Hall Estate
For updates on these projects and more information on all things planning and architecture related, as well as expert advice and opinion, sign up to receive our free Monthly Newsletter.
To discuss how we can assist with your own heritage project, please don’t hesitate to contact us on 01332 347371 or email enquiries@planningdesign.co.uk.
