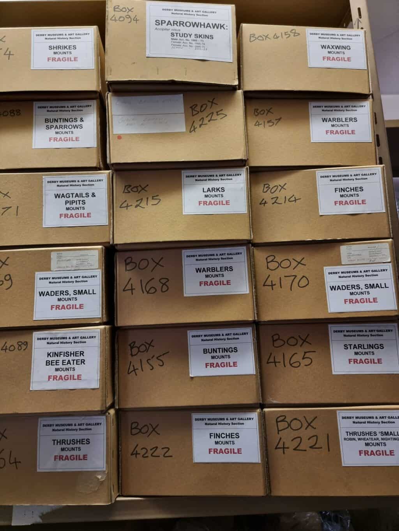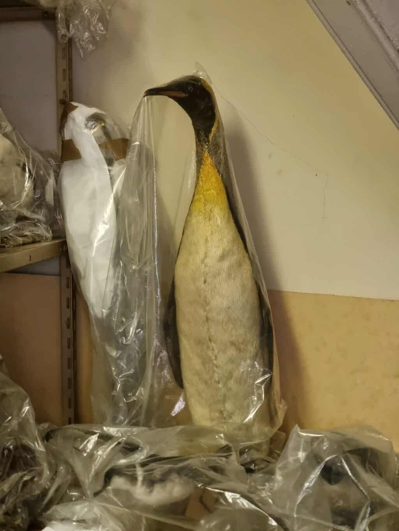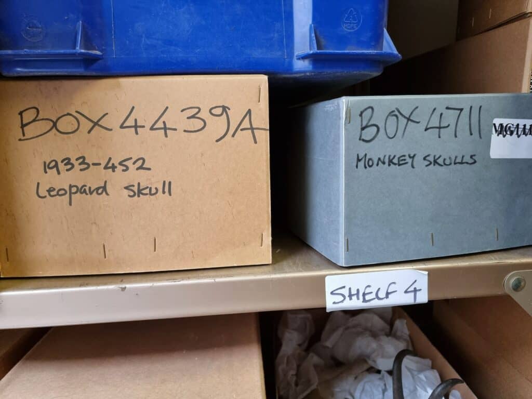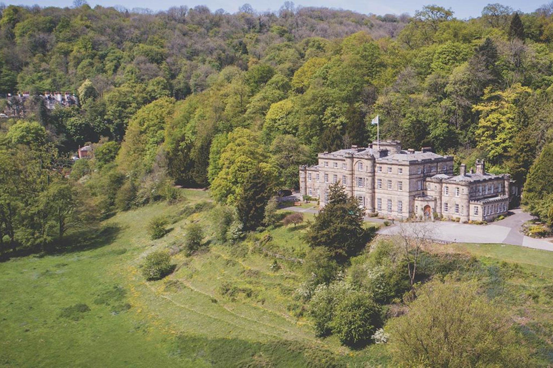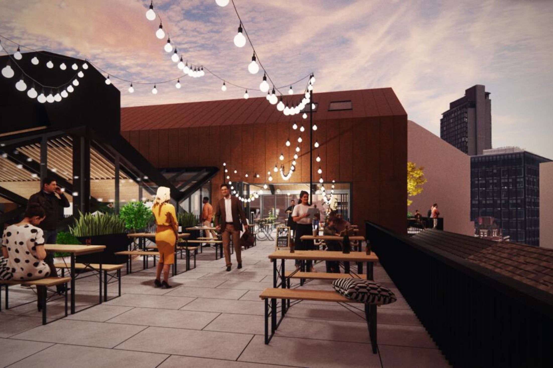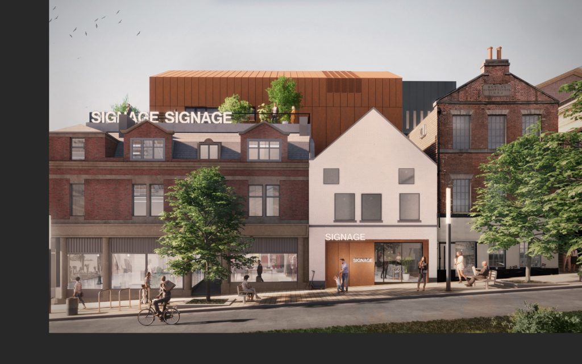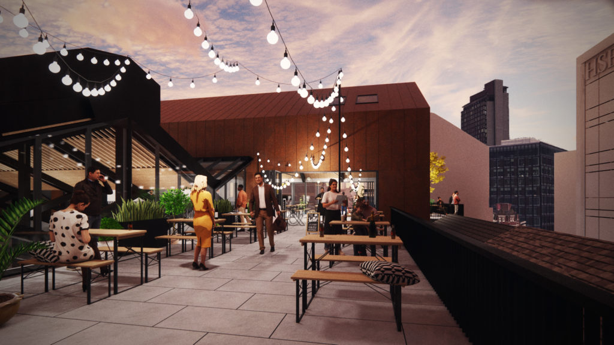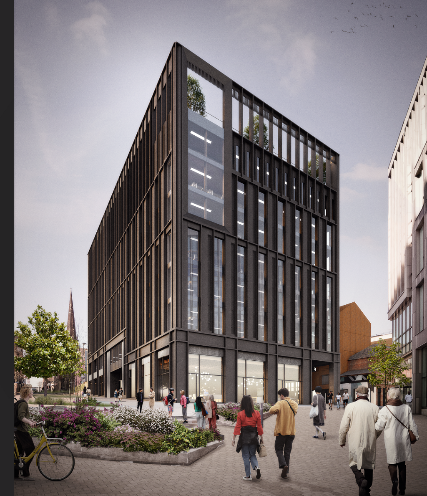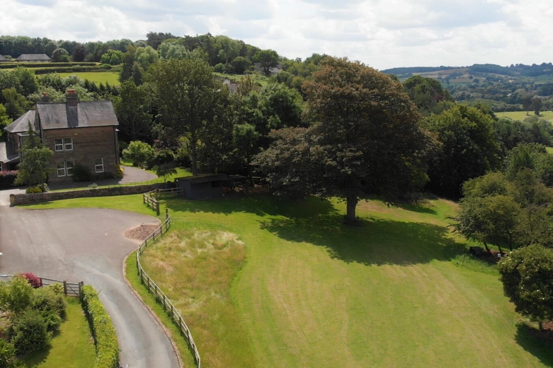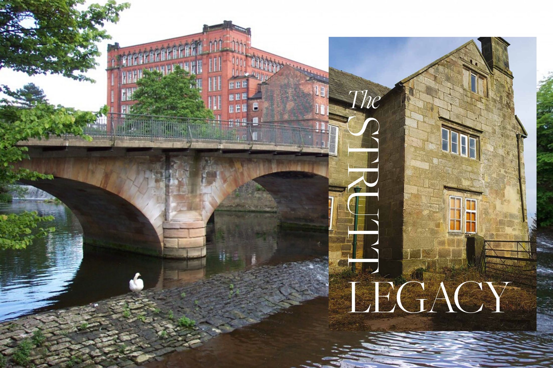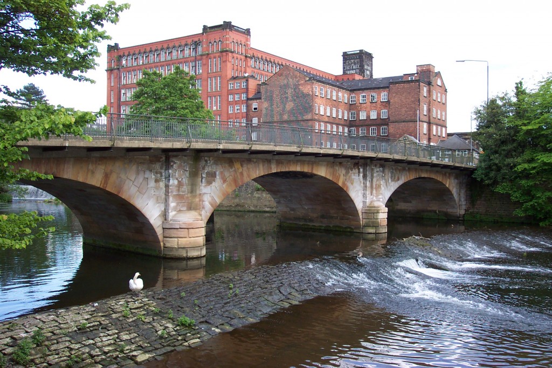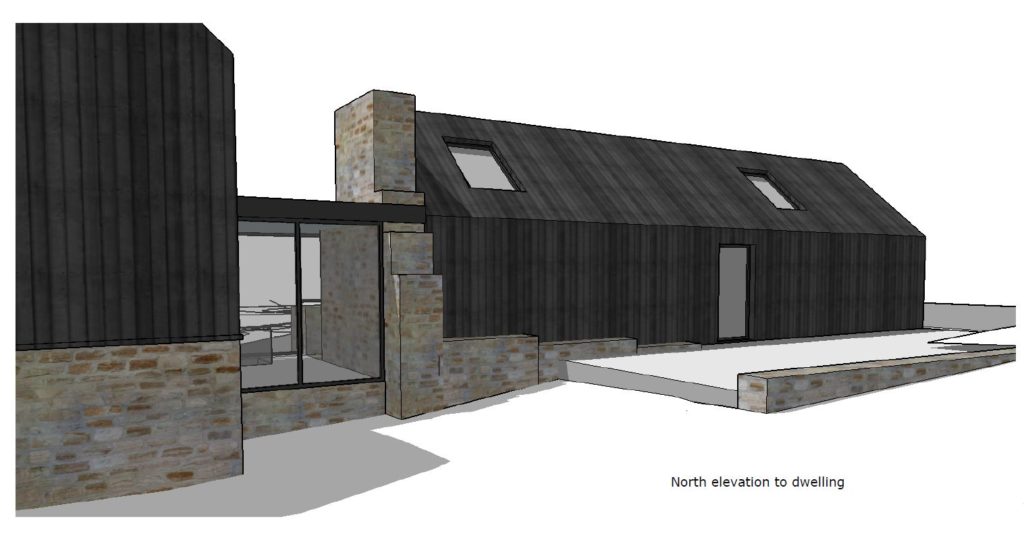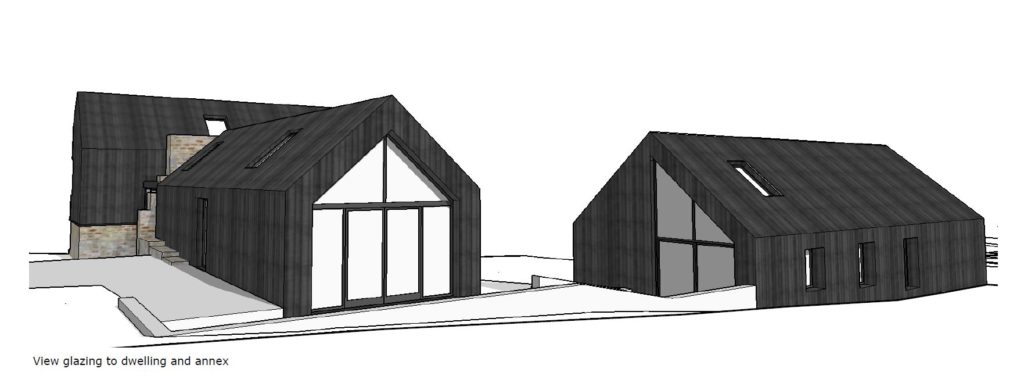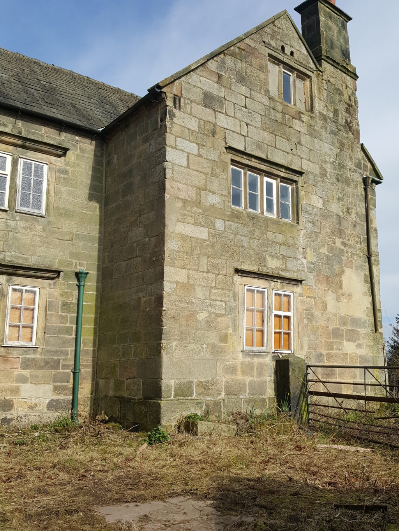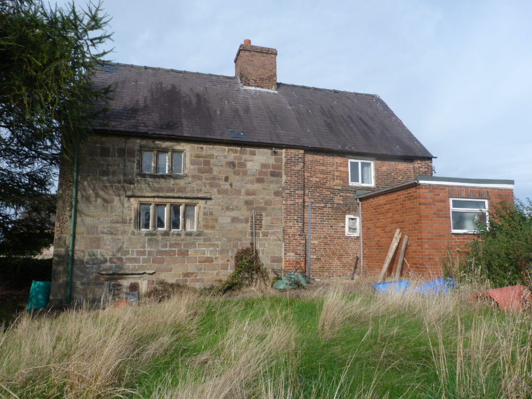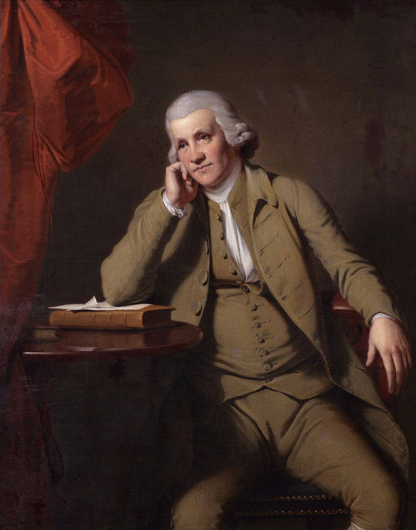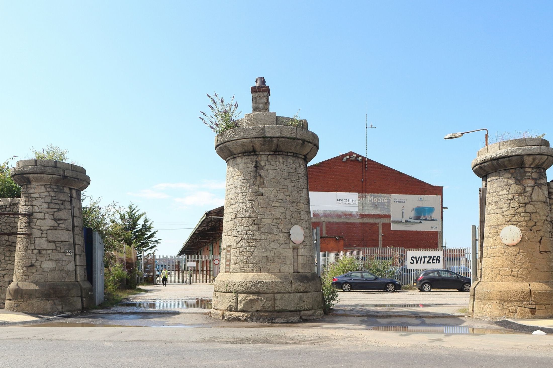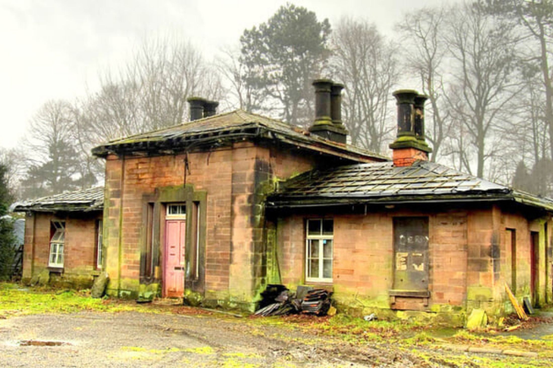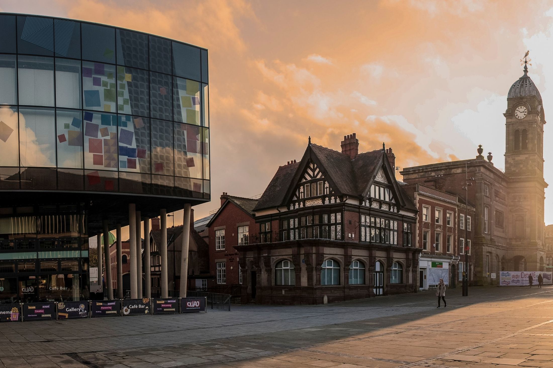Member of the Planning & Design Practice team were fortunate recently to be given a behind the scenes tour of one of the Derby Museums storage facilities. Our Heritage Consultant Ruth Gray reports on our visit.
The former Derby Museums Service was made an independent trust around ten years ago. Derby Museums are the custodians and now administer, conserve, exhibit, and curate the collection of Derby City Council (DCC) the storage of the collections are currently held in four different locations around the city. Planning & Design Practice were thrilled to be invited to visit one of them.
Museums own and store many objects that were perhaps never meant for exhibition, but were acquired in order to preserve, for educational purposes for those who would study or write about them in the future. These collections are often vast and complex including things that need preserving very carefully to stop them from deteriorating. It is the responsibility of the collections managers to ensure that no harm comes to them from things such as infestation, damp and possible theft. It is a huge responsibility and a costly one. The buildings that house the collections are therefore equally important and should be of a high standard.
Recently museum collections in some parts of the UK have become incredibly high tech and one example is Leeds Discovery Centre where over one million objects are held in a state-of-the-art storage facility1. This facility is fully accessible to the public and allows the cities collection to be shared with everyone. Derby Museums are also making great progress in sharing their collections too as can be seen by the RIBA award winning Museum of Making where everything is on display and accessible, with no dusty off-limits archive2. But incredibly there are still many more objects held in the collections that the public cannot see.
The store we visited is quite small with a number of quite full rooms and has very narrow stairs so only eight of us were allowed to visit at a time. As we squeezed in Collections Manager Spencer Bailey explained that we should start at the top and work our way back down. So initially we had to climb four flights of narrow dusty stairs when we all reached the small landing at the top two doors either side led into small rooms on the one hand we found fossils dating back to prehistoric times when Derbyshire was under the sea and on the other was an intriguing room full of taxidermy birds of all descriptions but the one that stood out the most was the majestic Elvis the King Penguin.
As we descended the stairs, we visited many more rooms with racks full of diverse objects including butterflies and monkey skulls! Former offices full of files looked as they would have pre computer age they alone could be a display for the new generations to see. On the lower levels were racks of artworks all just waiting to be displayed again.
Clearly there is a need to update the management of the collection and we were very honoured to see these hidden objects and we are intrigued to see if there is some way that Derby Museums could amalgamate the four storage facilities into one manageable space along the lines of Leeds. After our visit we would certainly like to help them in that journey should the opportunity arise.
Ruth Gray, Heritage Consultant, Planning & Design Practice Ltd
1: https://museumsandgalleries.leeds.gov.uk/leeds-discovery-centre/visit-leeds-discovery-centre/
