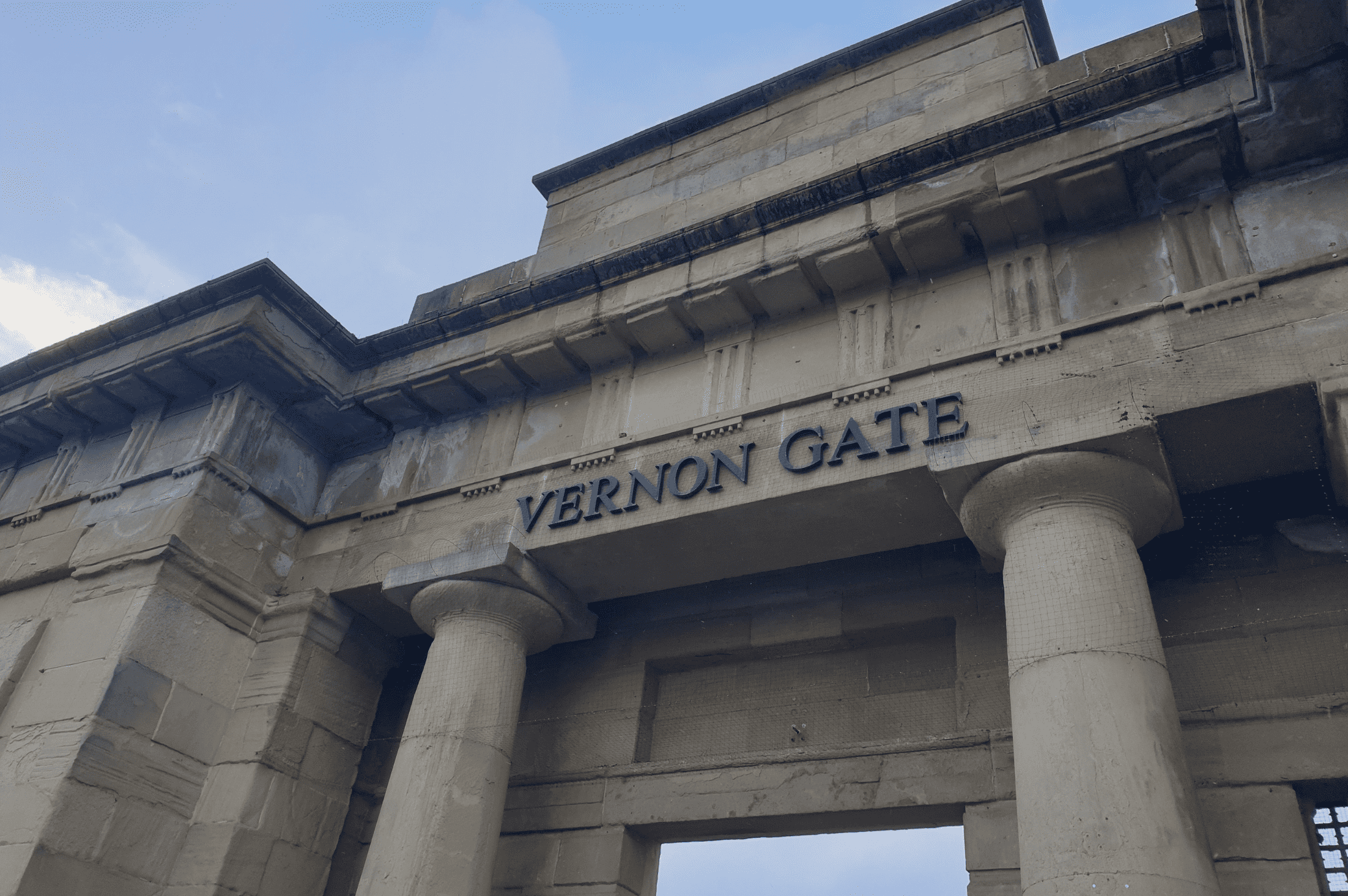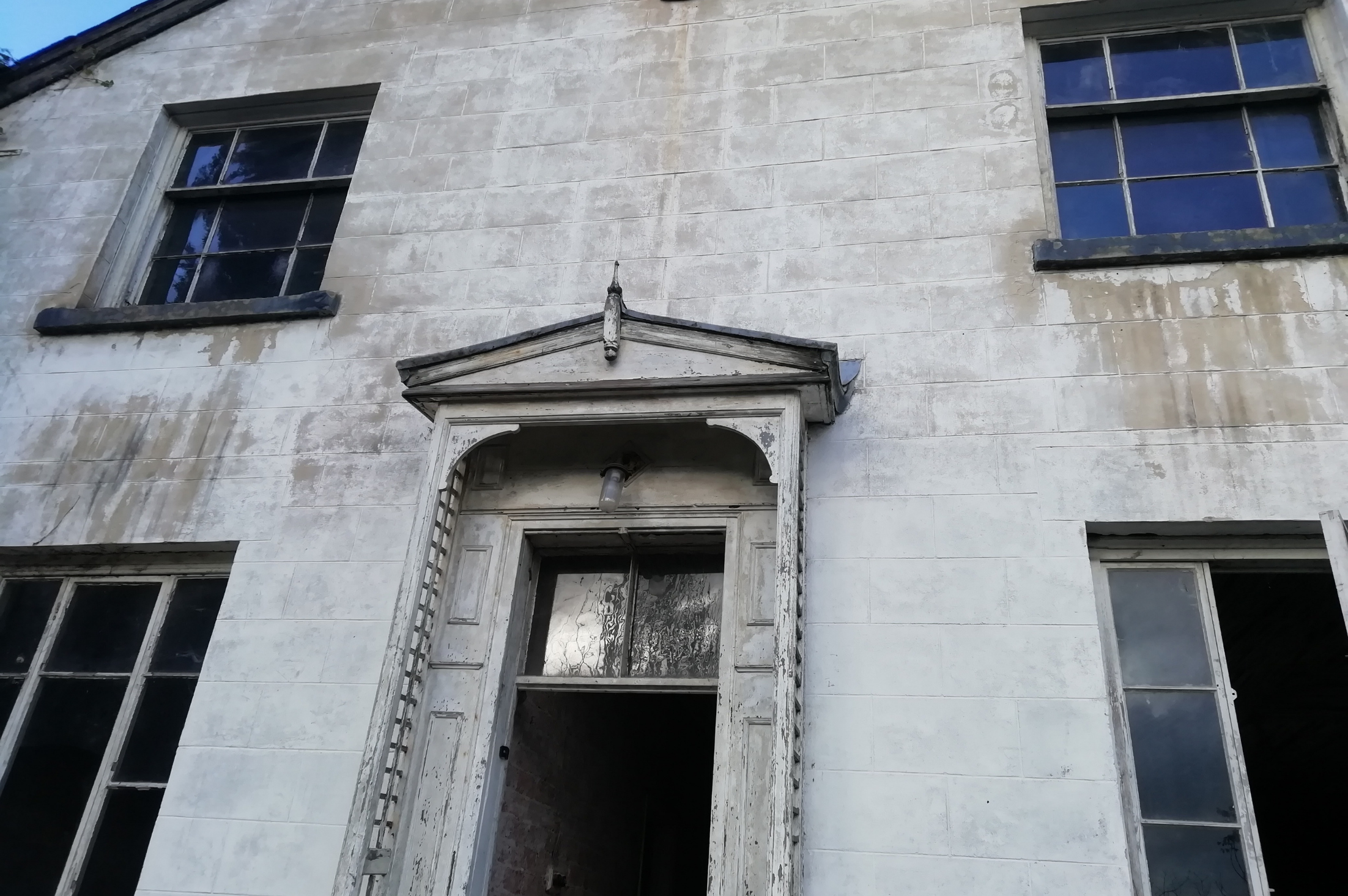Learn more about the restrictions and opportunities around planning permission in conservation areas with Planning & Design Practice.
Thinking of buying or altering a home in a conservation area? This can be a tricky process, so it’s best to consider any alterations you might want to make before proceeding – this helps to avoid costly clashes with the Local Planning Authority.
Keep in mind that such alterations have to be for the collective good of the area rather than solely to suit your own preferences. But what are conservation areas? What are the restrictions that you need to be aware of? We set out some of the key facts below:
What is a Conservation Area?
Generally speaking, a conservation area is a valued place, significant to the local area. They are found in most local authorities, but you might not necessarily assume that a building or area is protected. First introduced in 1967 under the Civic Amenities Act, there are now around 10,000 conservation areas in England, including:
- Historic centres
- Country house estates
- Green areas
- Wildlife areas
- Industrial areas
- Transport environments
- Modern housing estates
How Are Conservation Areas Designated?
The designation of conservation areas is usually organised by the Local Planning Authority (LPA). The Secretary of State for Digital, Culture, Media and Sport can also designate anywhere in England where an area is of more than local interest. In London, Historic England can also designate an area.
Before an area is designated, the LPA carries out an appraisal. This may include a photographic survey of all buildings and key features of the area. After designation, an ongoing management plan is drawn up to review the conservation area and ensure its preservation. The plan also ensures the enhancement of the area as part of its duties under the 1990 Listed Buildings and Conservation Act.
Planning Permission in Conservation Areas – Opportunities and Restrictions
Restrictions
It is worth noting, the property rights of owners of buildings located in a conservation area are restricted. All properties within a conservation area are required to have this recorded as a local land charge.
Residents and businesses in a conservation area need to know they may need permission from the Council before making alterations to items such as windows, doors or adding extensions. Conservation area designation also affects work on or the removal of trees – this must be assessed for its contribution to the area’s character.
Owners should also be aware that it is a criminal offence to demolish a building in a conservation area without planning permission. Additionally, they should be aware that the Council can issue Article 4 directions to an area that allows the Council to remove permitted development rights in order to ensure that particular features of an area or property are protected and not lost.
Opportunities
These restrictions also pose great opportunities for owners and the local area. For example, research carried out by English Heritage found that ‘designation status brought with it certain standing that helped to maintain and even improve property values and, where new developments are taking place within a conservation area, planning officers have greater powers to guide the development paying much more attention to design. This rarely happens outside of conservation areas due to lack of staff.’
An example of this was seen during a recent Planning & Design Practice visit to The Park Estate in Nottingham. This is an area that almost lost its distinct character because of mid-twentieth-century infill developments in between the historic original houses. The designation as a conservation area has subsequently preserved and enhanced the area with all new developments now being of a high standard.
Additionally, the Heritage At Risk Register identifies and lists conservation areas that are deteriorating, or are in very bad or poor condition as “at risk”. These areas are typically not expected to change significantly in the next three years. Historic England works with such areas to improve buildings and the general environment to help the area thrive. A great example of this was the city of Derby in 2009.
In 2009, Derby was designated “at risk” and added to English Heritage’s At Risk Register due to having the highest shop vacancy rate in the UK. Derby has sixteen conservation areas and is a city full of historic interest and architectural merit. However, it topped a national table of struggling towns and cities, with nearly a quarter of its shops lying empty, and many in disrepair.
Historic England started working with Derby City Council and the private sector to refurbish properties and restore the city’s local historic character. Having designated status has meant that partners were able to work together in the scheme to make a difference to the city as a whole. Derby has since created a vibrant and pleasant place for work, shopping, leisure and living, with numerous schemes planned to continue this work into 2024 and beyond.
Key Takeaways
Heritage planning can be a long and complex process, but the key is to work with the Local Planning Authority and seek expert advice. We always recommend taking a heritage-first approach to planning any changes to a property or area of land within a conservation area. It’s also important to remember that enhancing a small part of it is not only great for yourself, but also for the whole community.
At Planning & Design Practice, we recognise the importance of the built heritage in our towns, villages and rural areas. Our Heritage team includes Director Jon Millhouse, who is a Full Member of the Institute of Historic Building Conservation, Architectural team leader Lindsay Cruddas and Heritage Consultant Ruth Gray who recently completed a Master’s in Public History and Heritage at the University of Derby.
For more information on the heritage services we offer, or for a free, no-obligation consultation to discuss your project or property, don’t hesitate to get in touch to find out how we can help on 01332 347371.
How Can We Help?
FAQs about Planning Permission in Conservation Areas
What Do I Need Permission for in a Conservation Area?
In conservation areas, home or building improvements can be somewhat more difficult than in non-protected areas. Some of the things you’d need to apply for planning permission for include:
- Extensions
- Cladding
- Painting the facade or changing the colour of window and door frames
- The construction of any outbuildings, sheds or swimming pools
- Installation of chimneys, flues or vents at the front of the house, or on any sides that face the road
- Installation of satellite dishes or antennae that face the road
- Fitting solar panels
- Replacing original features like windows and doors
- Altering the guttering or pipes
- Felling trees and shrubs
Is it Good to Buy a Property in a Conservation Area?
Buying a property in a conservation area comes with pros and cons. You should be aware that it would likely be more expensive to have work done to a property in these areas as works often have to match original features. In some cases, original methods must also be used.
However, being situated in a conservation area usually boosts the value of your home as it is often deemed a desirable area.
Have a question? Give us a call on 01332 347371 or get in touch at enquiries@planningdesign.co.uk and our team will be happy to help.





