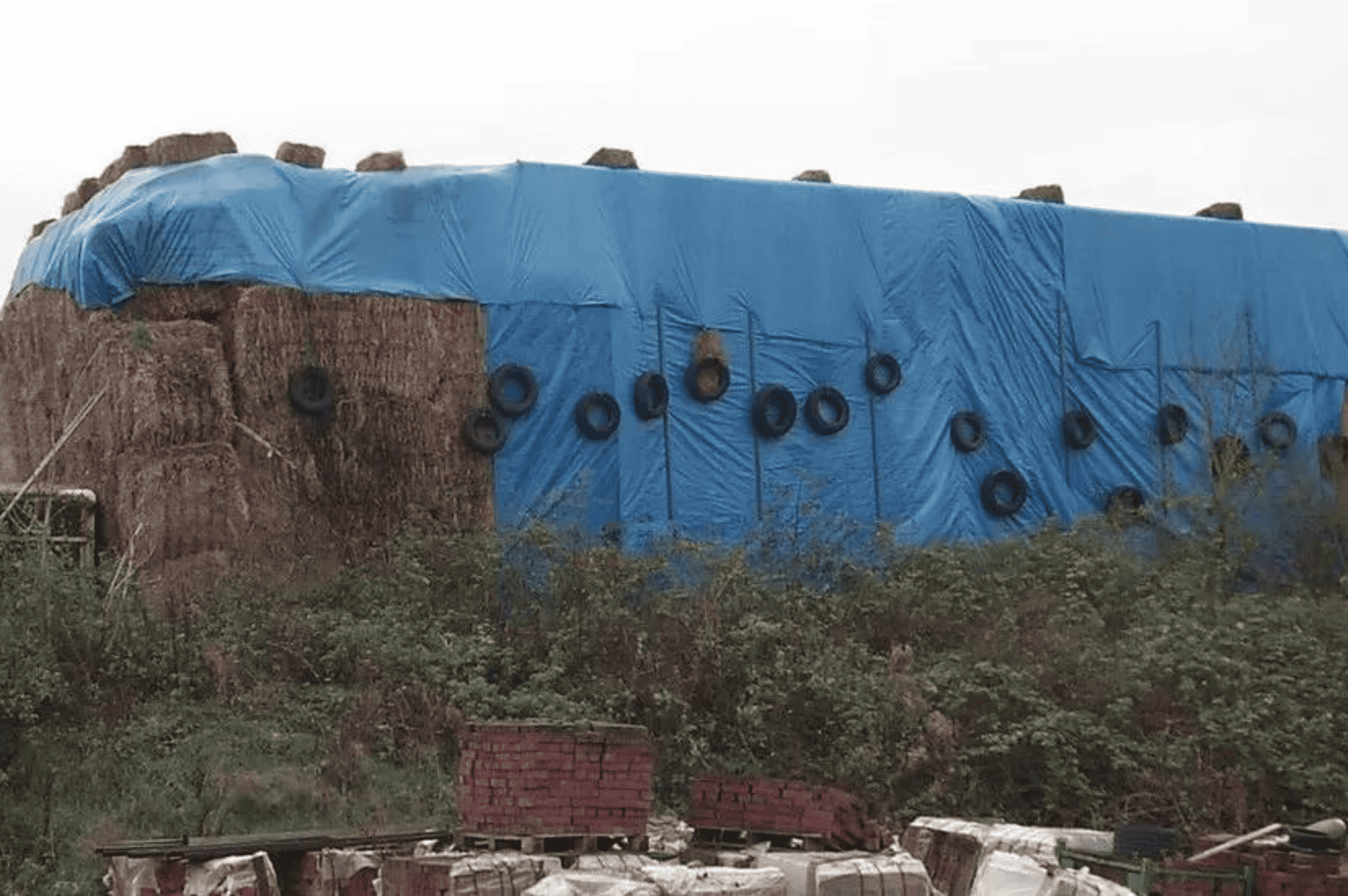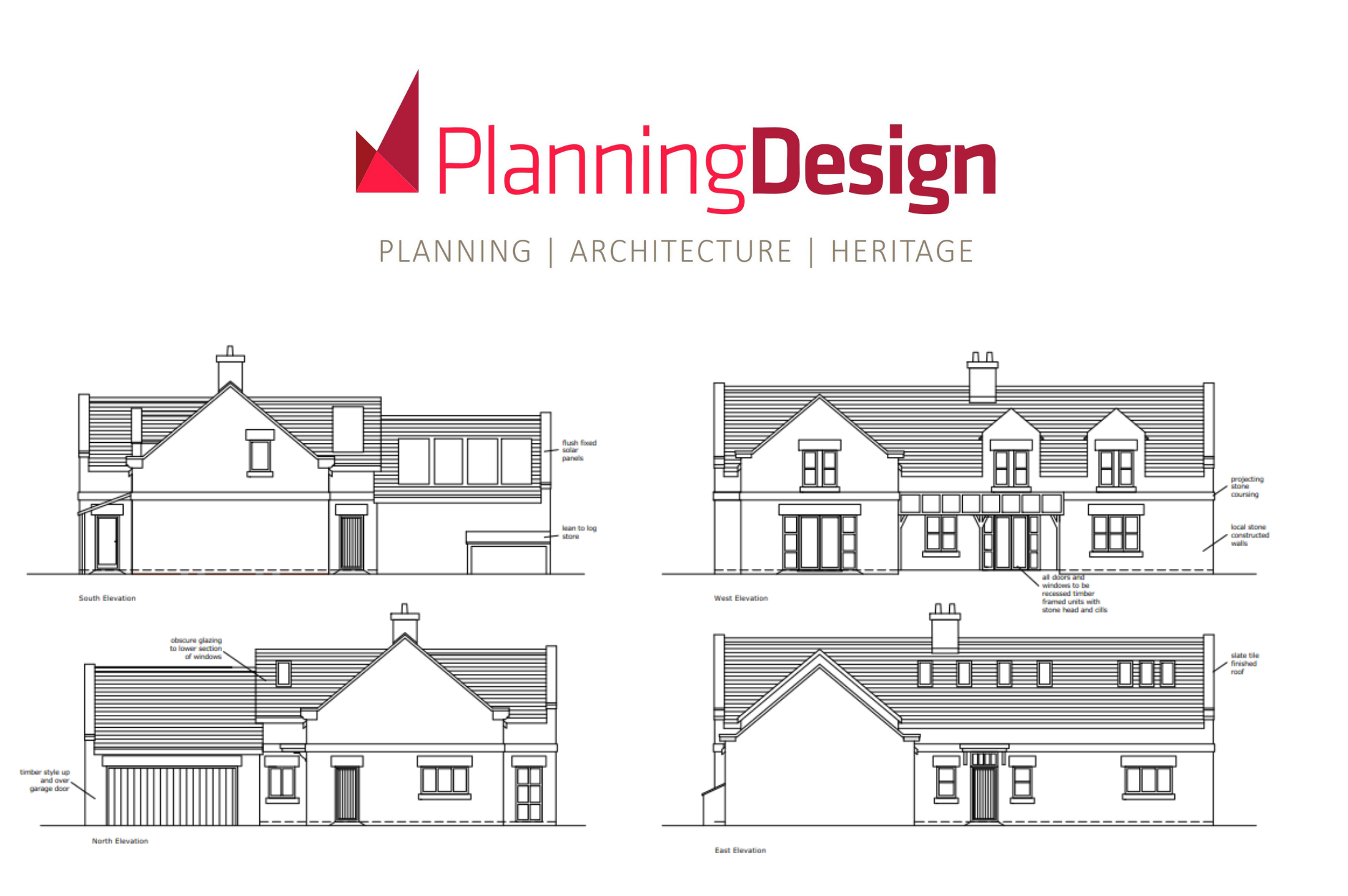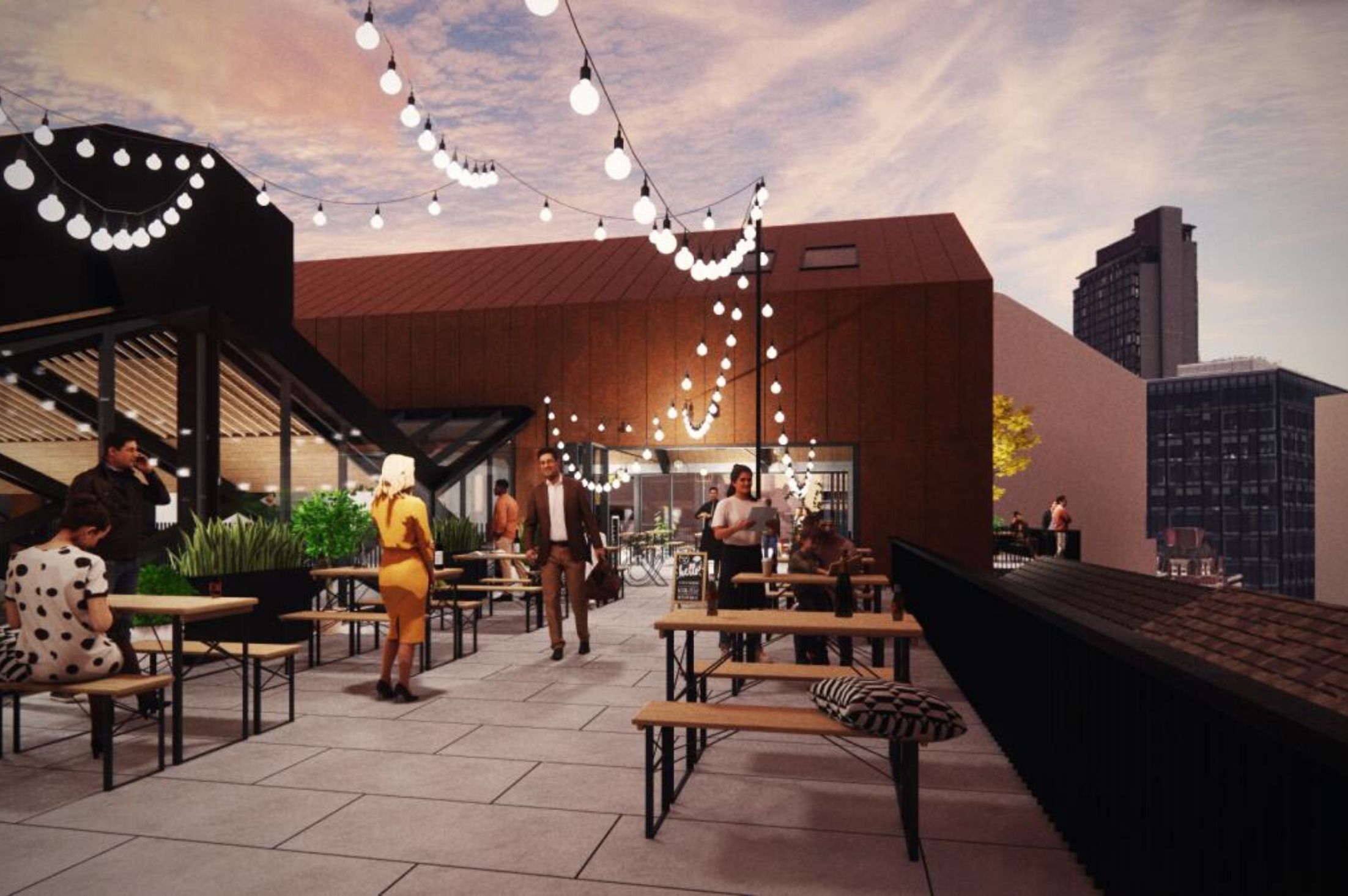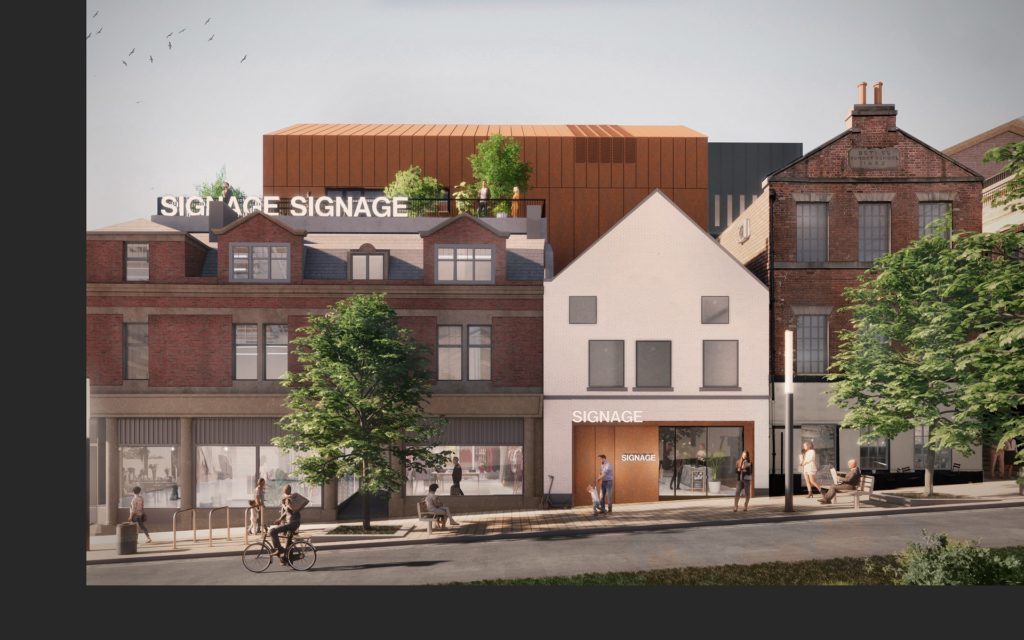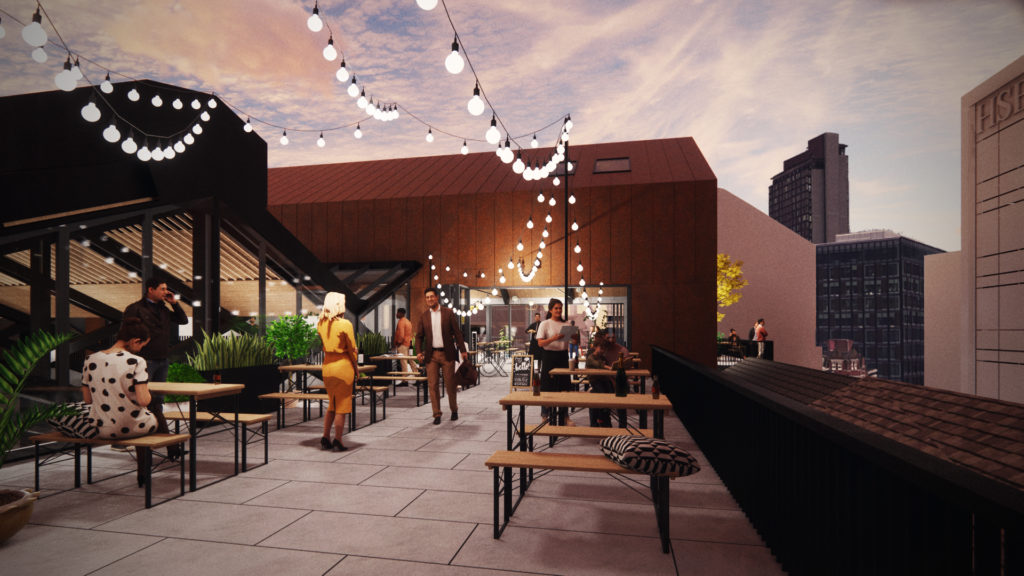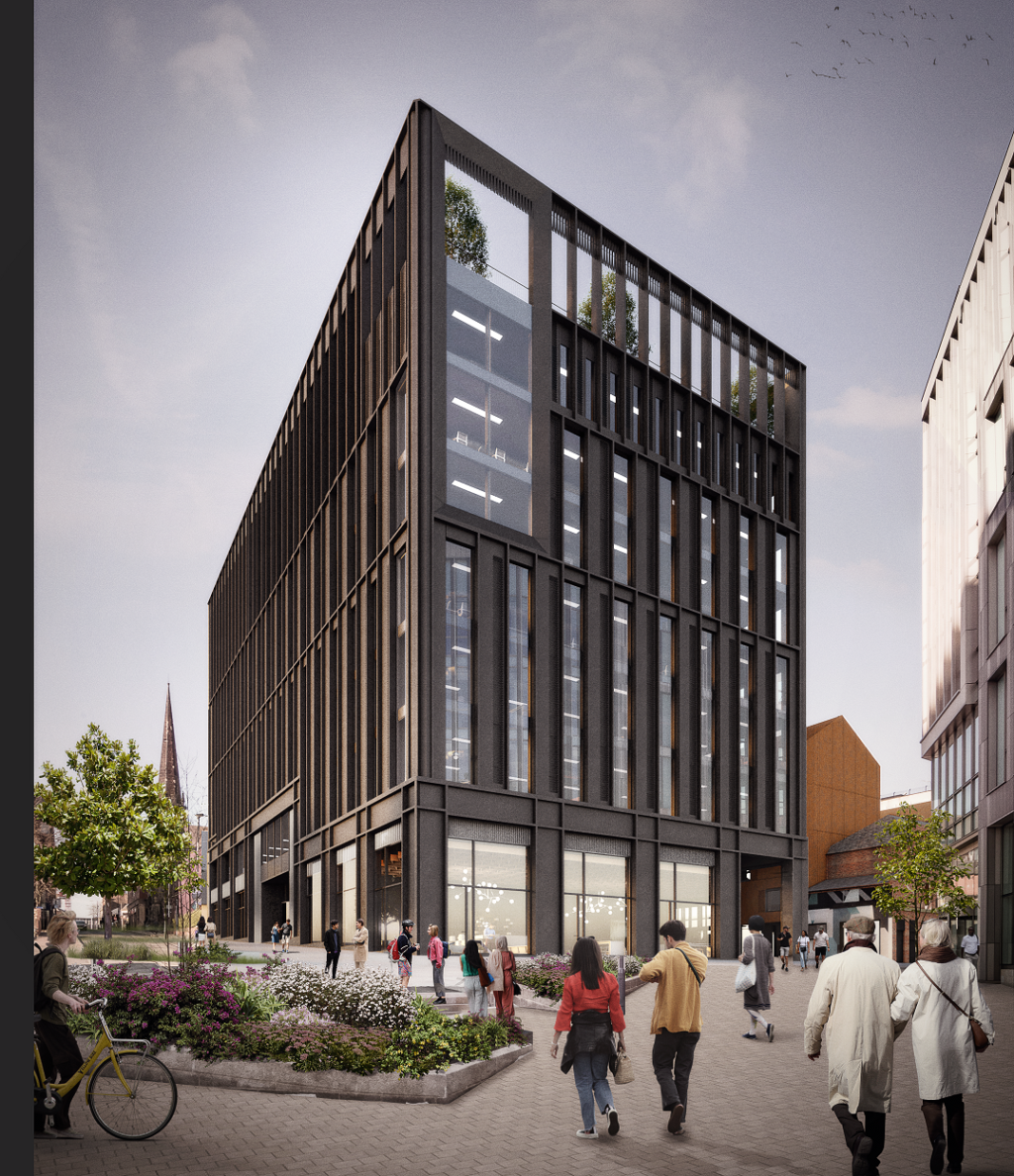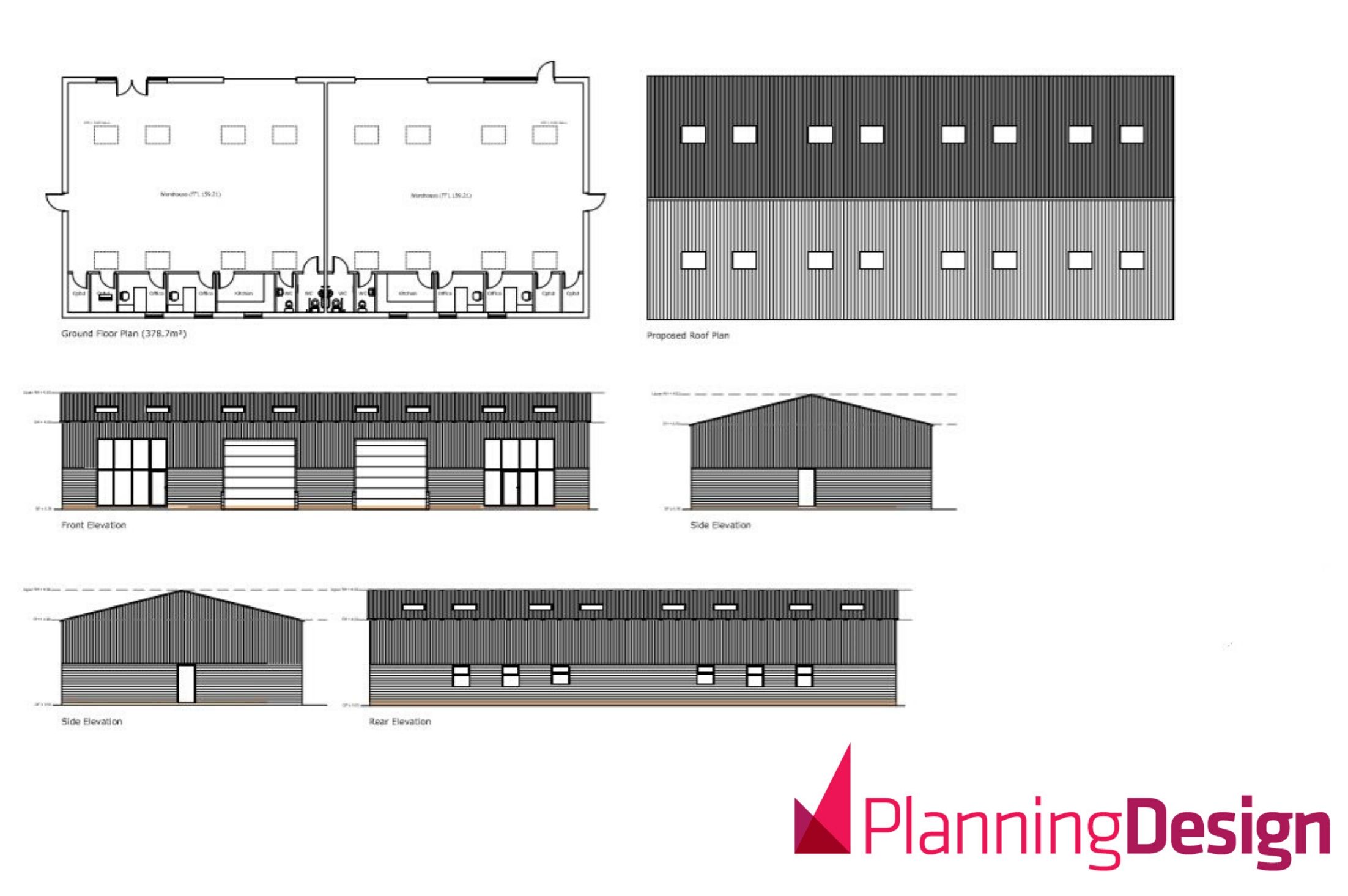In the second and final part of Director and Chartered Town Planner Richard Pigott’s introduction to the enforcement of planning control, he looks at the question of expediency.
Where a ‘breach of planning control’ has been identified, local planning authorities (LPAs) have discretion to take enforcement action, when they regard it as expedient to do so having regard to the development plan and any other material considerations. Clear examples of where it would be expedient to take enforcement action include:
• Unneighbourly land use – a few ago I was asked to look at a case where a landowner was using some agricultural land for motor car racing. Permitted development rights allow this to take place for not more than 14 days in total in any calendar year. It was clear, however, that the use was much more regular than this and that, furthermore, associated engineering works had also taken place without the necessary planning permission. The use was adversely affecting neighbouring properties in terms of noise and smells and there were also concerns about highway safety. There was a clear public interest in the council taking enforcement action against the landowner.
• New house in the countryside – in the now infamous case, a landowner, without planning permission, erected a new house in the countryside which was concealed behind a giant tarpaulin, a stack of tyres and a pile of hay bales. After 4 years of living there he removed the covers, believing that the building was immune from enforcement action. However, the local Council served an Enforcement Notice requiring demolition of the house because he did not have permission for it. Mr Fidler attempted to rely on the standard planning rule which gives immunity from enforcement action if a building operation has been ‘substantially completed’ for more than four years prior to the issue of the Enforcement Notice. However, an appeal Inspector held that the building operations included the straw bales and therefore that the building operations were not ‘substantially completed’ until removal of the bales. The High Court agreed with the Inspector and the Enforcement Notice remained in place. Mr Fidler was forced to demolish the building.
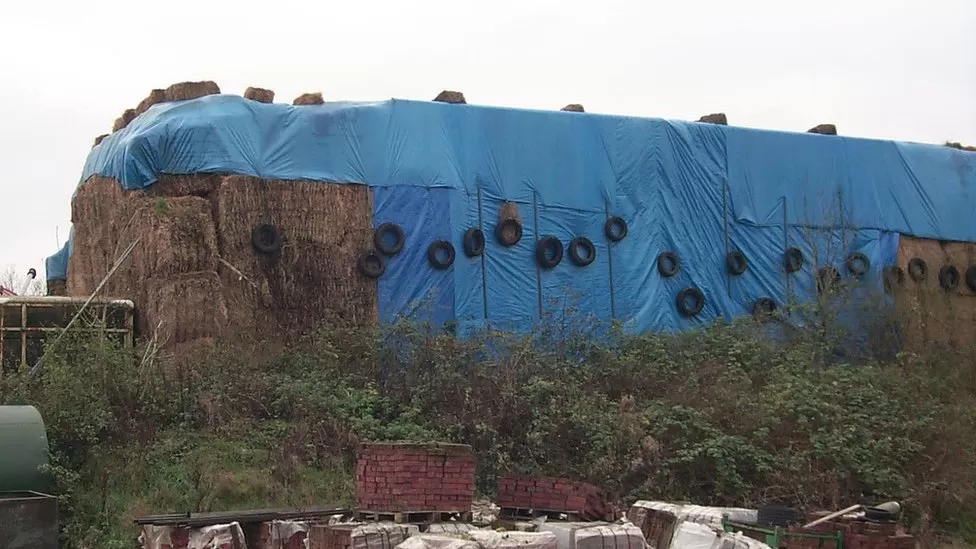
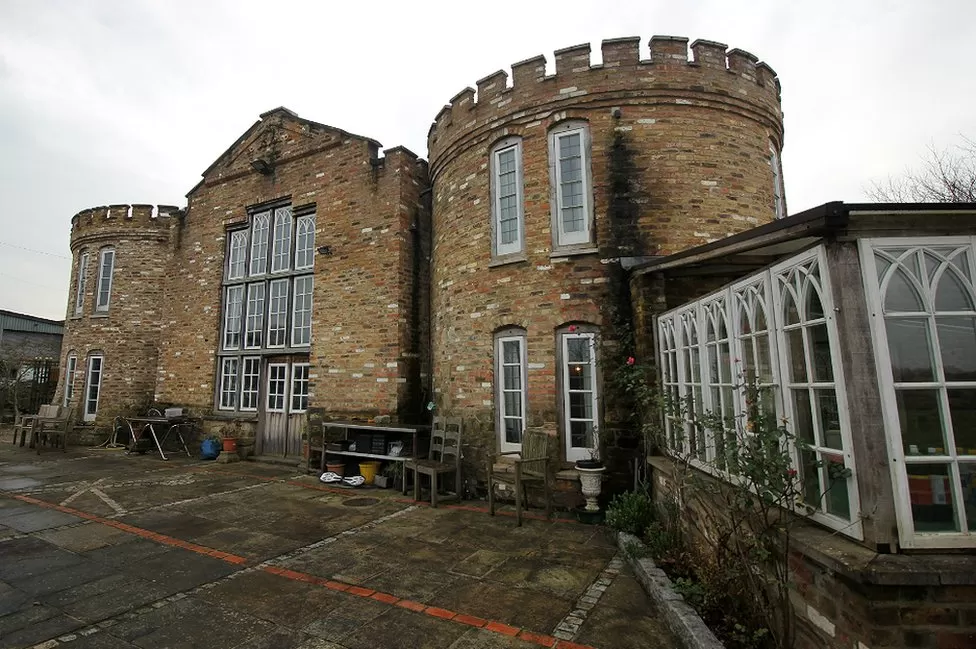
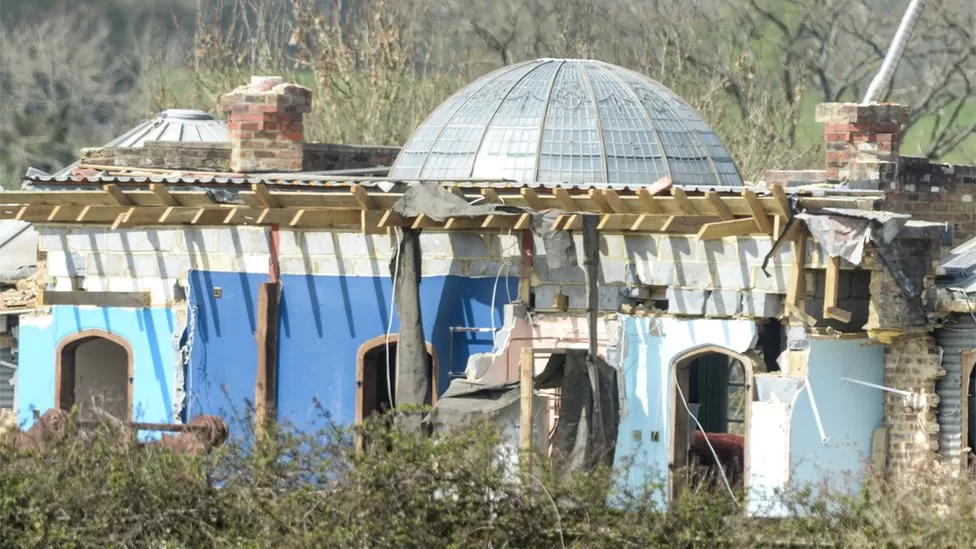
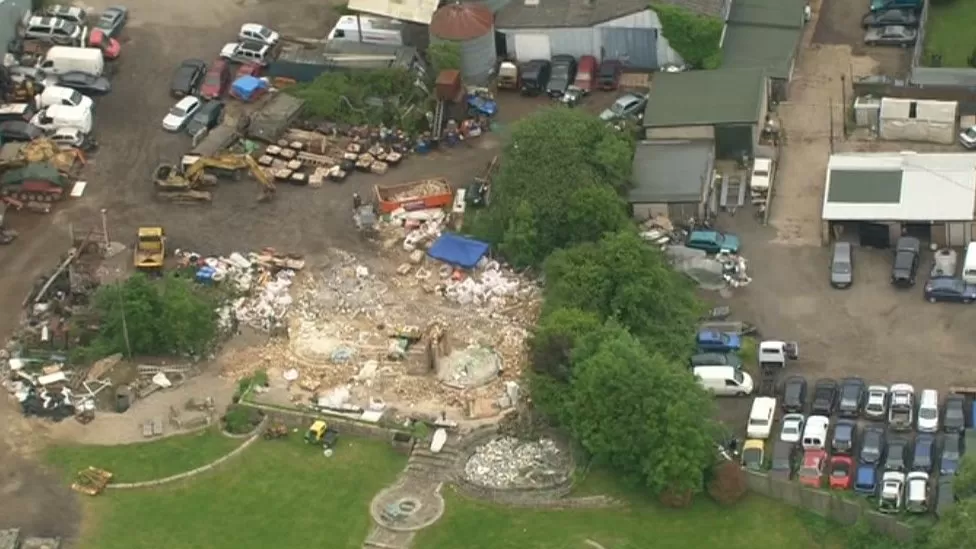
However, where the balance of public interest lies will vary from case to case.. In deciding, in each case, what is the most appropriate way forward, local planning authorities should usually avoid taking formal enforcement action where:
- there is a trivial or technical breach of control which causes no material harm or adverse impact on the amenity of the site or the surrounding area;
- development is acceptable on its planning merits and formal enforcement action would solely be to regularise the development;
- in their assessment, the local planning authority consider that an application is the appropriate way forward to regularise the situation, for example, where planning conditions may need to be imposed.
Where invited to do so, it is normally in the landowner’s interests to submit a retrospective planning application so that they can regularise the breach if, for example, they ever came to sell the property but it would not be in the public interest to spend officer time and public money pursuing the matter.
The above provides a broad overview of enforcement matters. Should you wish to discuss any of the issues raised further, please don’t hesitate to contact us on 01332 347371 and we’ll be happy to advise.
Main Image: Reigate and Banstead Council
