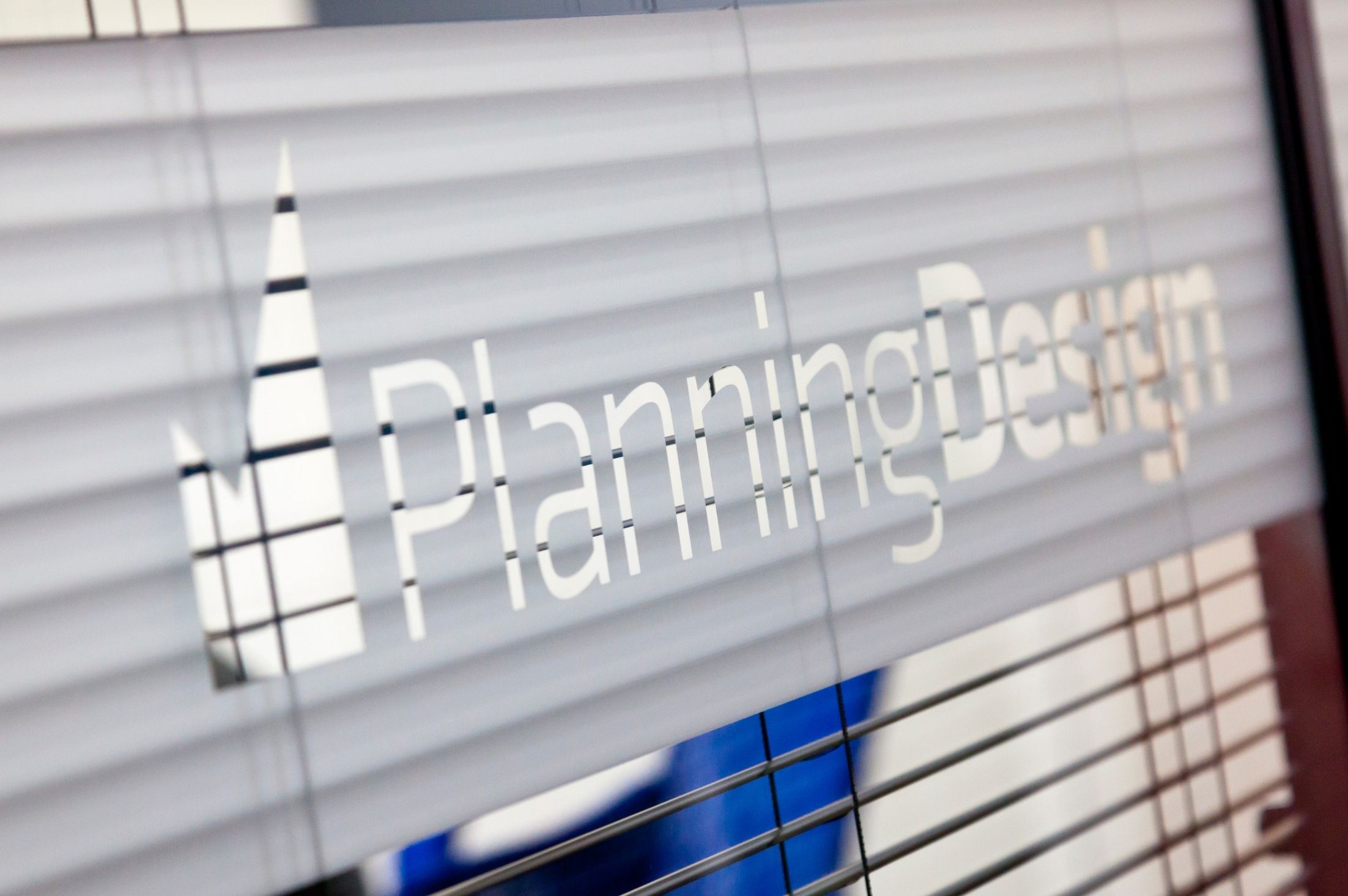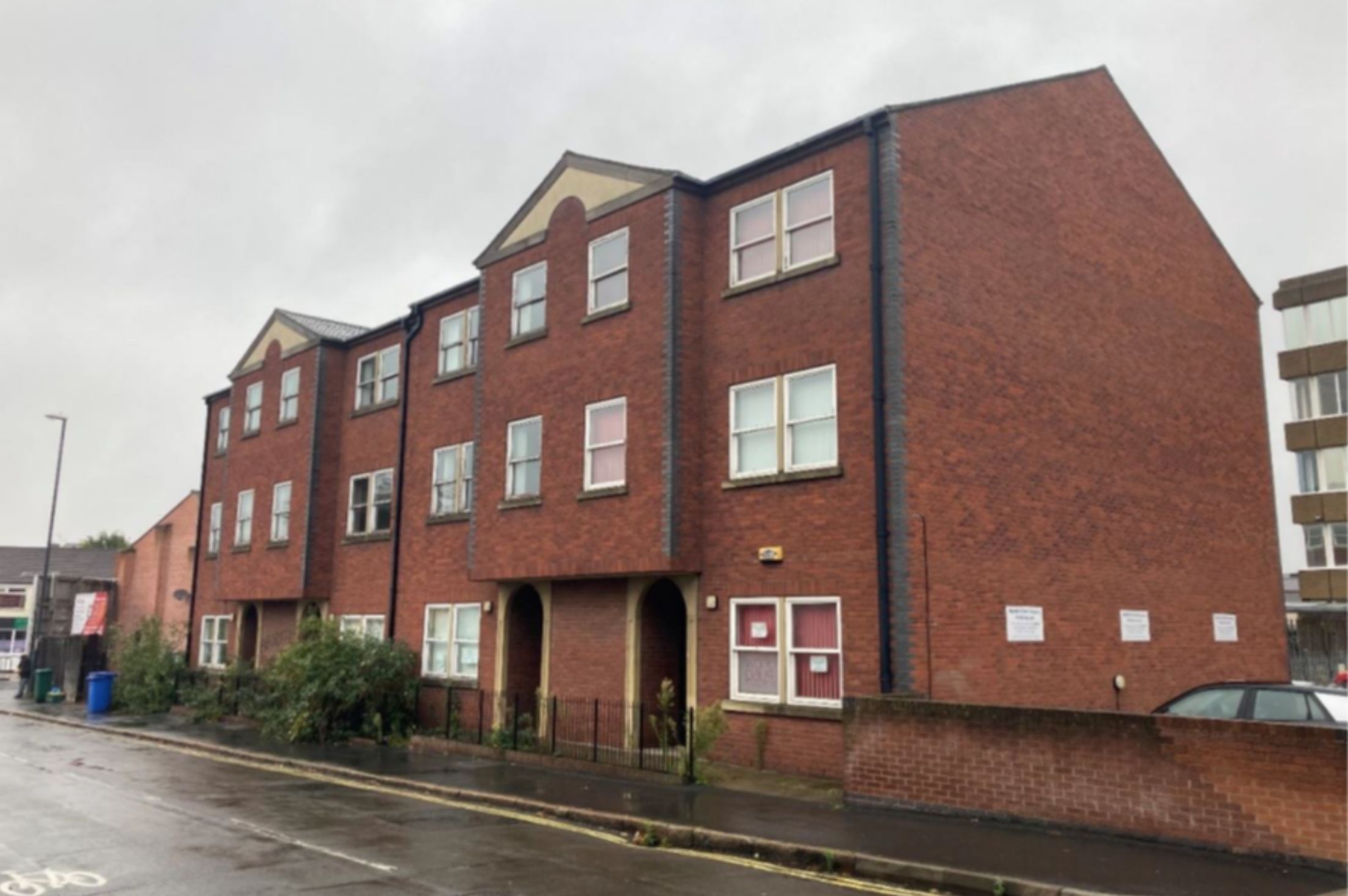Measures to ensure that fire safety concerns are incorporated at the planning stage for high-rise residential developments have come into force.
From the 1st August for multi-occupied residential buildings over 18 metres -or 6 storeys, there will be a new requirement at the planning stage for a Fire Statement.
The new requirement, known as planning gateway one requires action before planning permission is granted when fire safety issues which impact on planning will be considered, including emergency fire vehicle access to a building and whether there are adequate water supplies in the event of a fire. To aid the local planning authority in their decision as to whether to grant planning permission, the developer will be required to submit a Fire Statement setting out fire safety considerations specific to the development with their planning application.
The Building Safety Regulator is the Health and Safety Executive and they are now a statutory consultee on all developments of multi-occupied buildings over 18m. It should be noted that permitted development under Class AA (the ability to build two extra floors above blocks of flats) does not apply if the resulting development exceeds 18m.
Any planning application for developments on top of existing offices or existing blocks of flats above 18m or 6 storeys will require a Fire Statement as well as for new building multi occupied towers or mixed use buildings.
The Housing minister, Christopher Pincher said: “This is a key step in our progress towards a new, risk-based building safety regime that will ensure fire safety is prioritised at every stage in the development of high-rise buildings.
“I am pleased to appoint the Health and Safety Executive as the statutory consultee, which will be on hand to provide its expertise to local planning authorities on these important fire safety elements.
“We are driving up the standards of safety for people’s homes and our new regulator – to be introduced under the building safety bill – will provide this essential oversight, from a building’s initial design, to providing homes in the future.”
The changes to planning requirements follow a key recommendation made by Dame Judith Hackitt that fire safety in high-rise buildings should be considered at the earliest possible stage in the planning process, as set out in her panel’s independent Review of Building Regulations and Fire Safety.
It marks one of the first steps in the government’s major overhaul of building safety regulation. Last month, the housing secretary introduced the Building Safety Bill that will set a clear pathway for improved standards on how residential buildings should be constructed and maintained.
Jonathan Jenkin, Consultant, Planning & Design Practice Ltd




