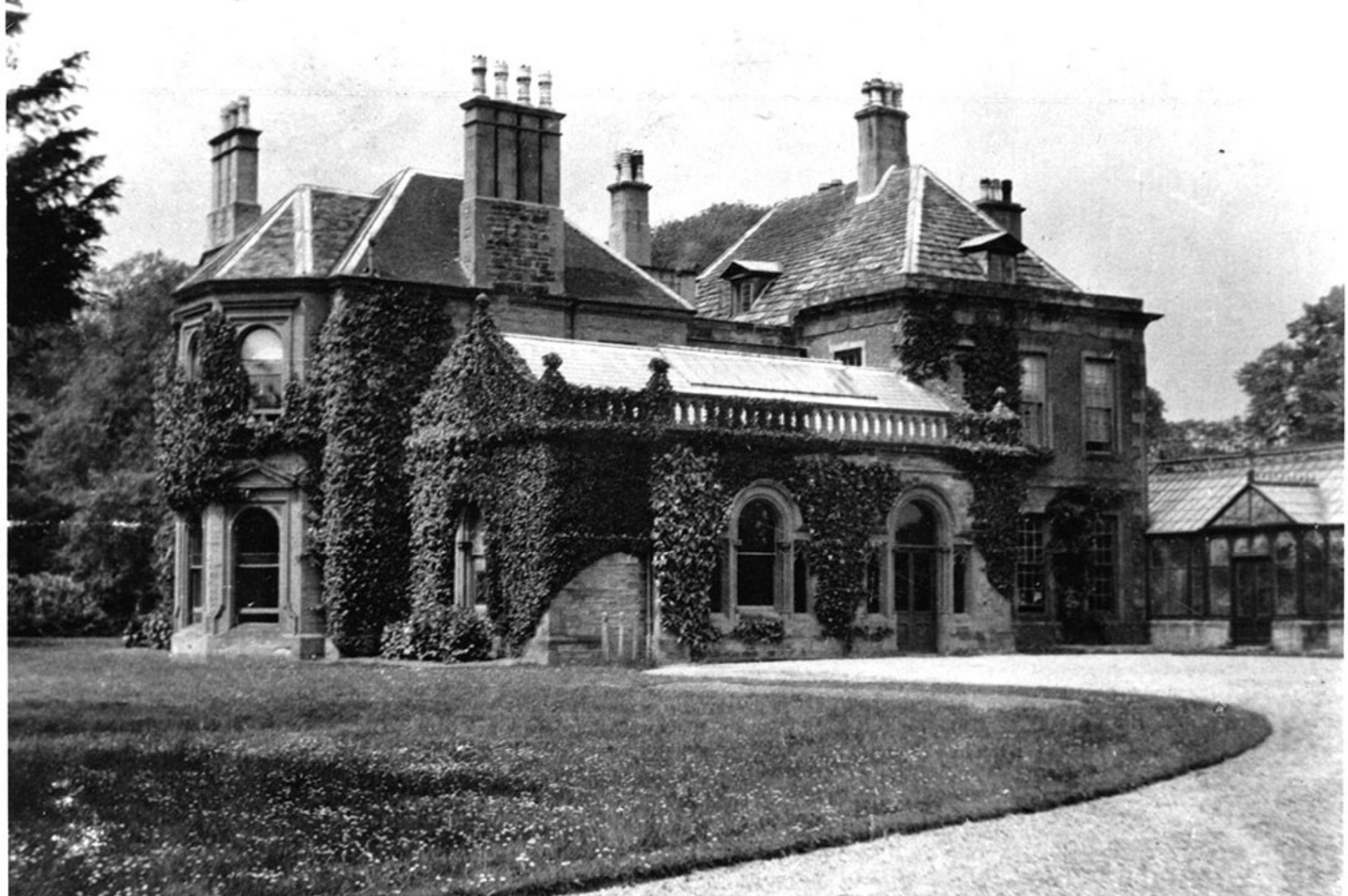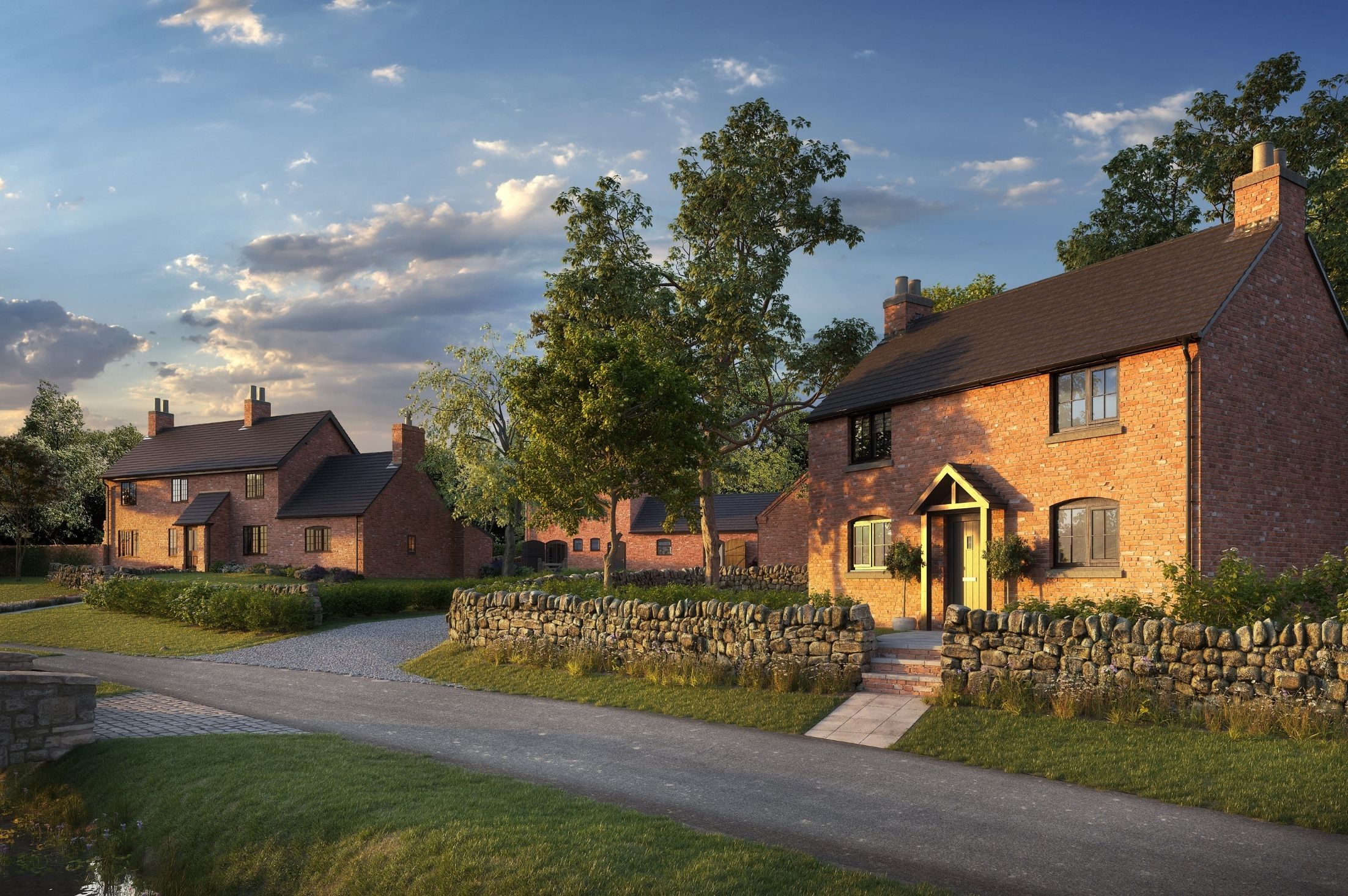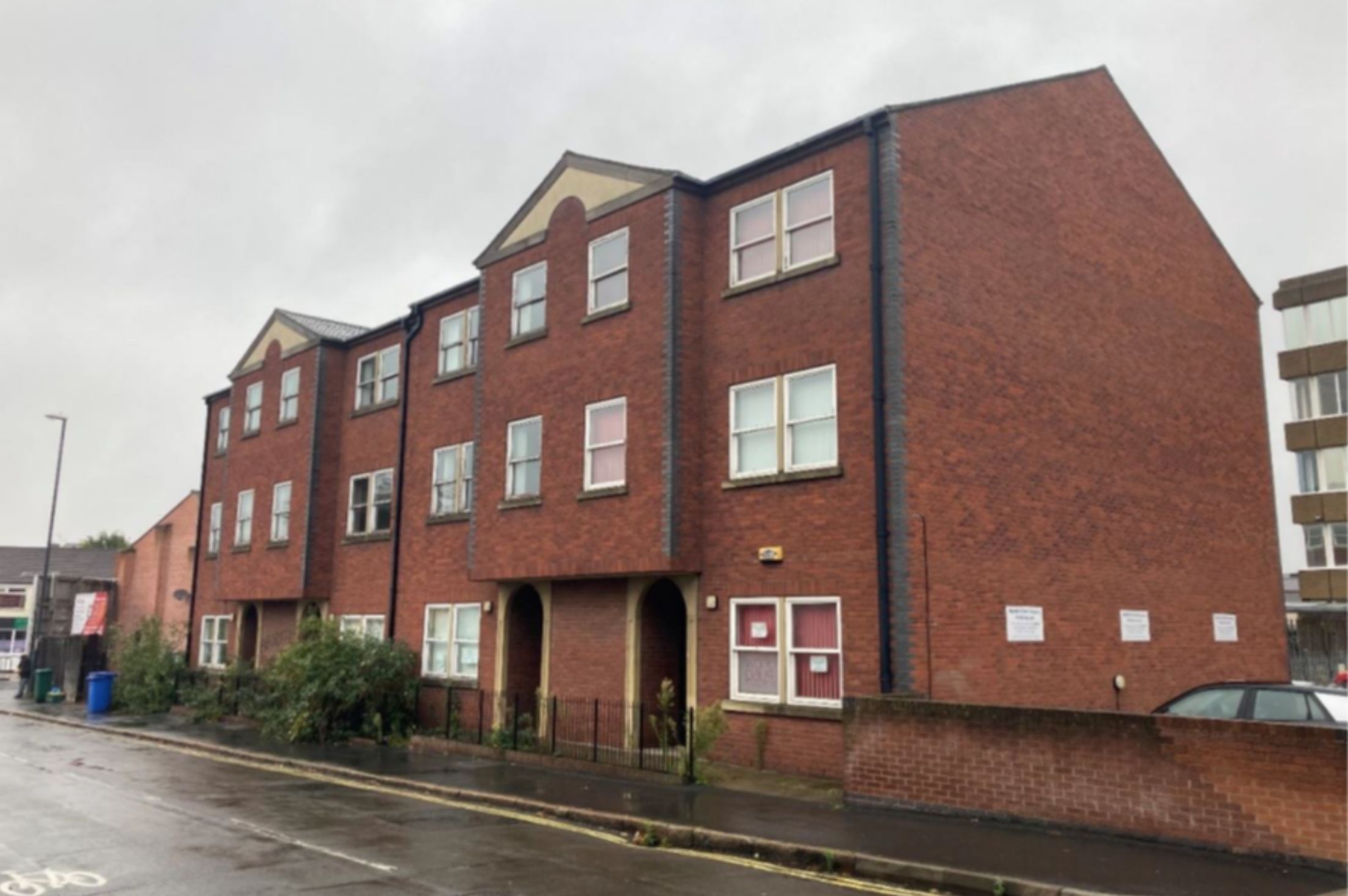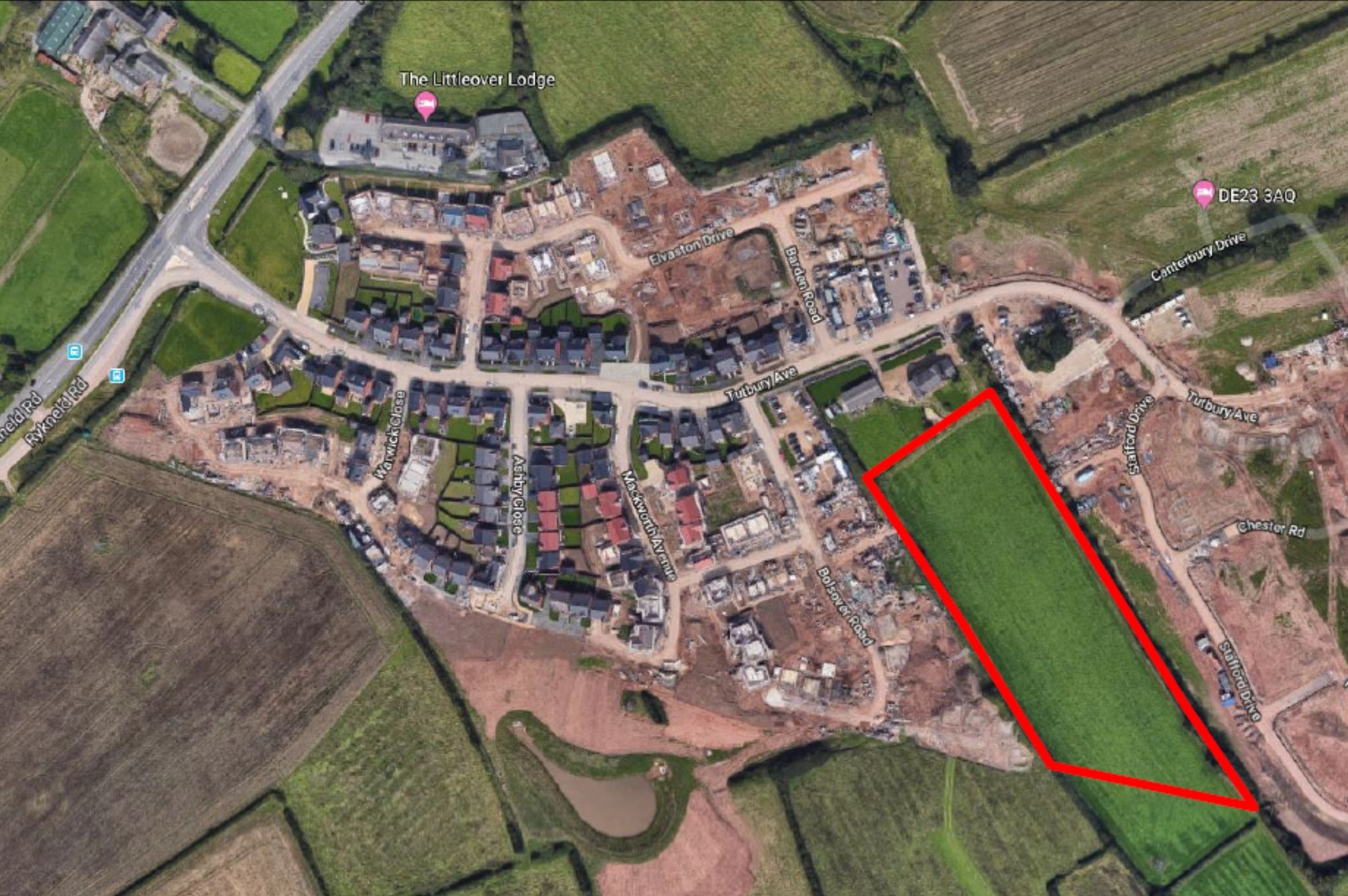Planning & Design Practice Ltd were pleased to obtain reserved matters approval this month for a new shop, cafe, and plant sales area at Glapwell Nurseries. This is as part of a larger redevelopment of the site which will also see the construction of 64 new homes by our client Meadowview Homes, a Derbyshire based bespoke housebuilder who have purchased and will be developing the residential part of the approved Glapwell Nurseries development.
The popular plant nursery is located in and around the walled garden of the former Glapwell Hall. We currently also have a reserved matters application in for the new homes, and a listed building application for the restoration of a Grade 2 listed 18th century former bothy on the site, which we hope will be approved soon.
The restoration of the dilapidated, Grade II listed Bothy will be a significant benefit. The relandscaping of the area to the west of the wall fronting the road, and the restoration of the majority of the wall (small sections will need to be removed to facilitate access) will be an opportunity to better reveal and protect these historical features.
We work with developers of all sizes, from small companies working on one property at a time to large housebuilders and commercial organisations where multi-million pound schemes are the norm.
Since being founded in 2002, we have established a strong reputation for providing honest and sound commercial advice, skilled presentation, advocacy and negotiation.
Our core planning and architectural expertise is supported by specialists in Heritage and Urban Design. We always think innovatively and a collaborative approach is at the heart of what we do.
For a free, no obligation consultation to discuss your project or site, please don’t hesitate to contact us.
With more news to come on this existing development, please visit and bookmark our website for further updates on this ongoing project, you can also sign up for our free monthly newsletter HERE.
Main Image: The former Glapwell Hall, now demolished.






