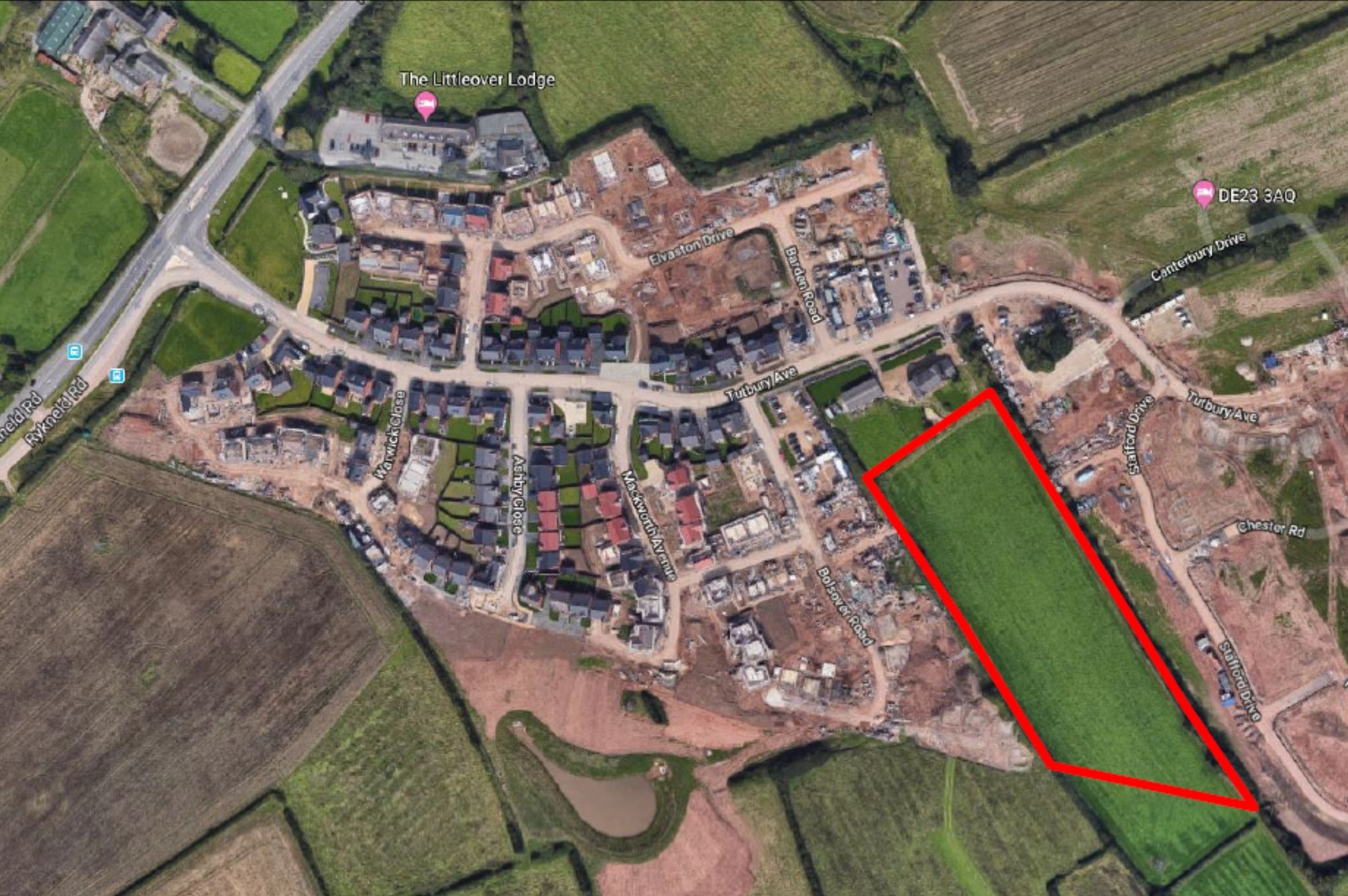Planning & Design Practice Ltd are pleased to have secured Approval of Reserved Matters (access, layout, scale, appearance and landscaping) for 44 dwellings and associated infrastructure, for our client Meadowview Homes.
The site is located amongst the housing site allocation under policy H12 of the Local Plan (Highfields Farm). The land benefits from the outline permission, which was granted following an inquiry in 2009, extended in 2011 and then further revised in 2016, for the erection of up to 1,200 dwellings including a primary school and local centre.
The application followed on from this outline consent, where a reserved matters application was made for the erection of 44 dwellings, which changed the design of the house types to suit the style of the proposed housebuilder for the site along with details of landscape planting, and a very slight change to the road layout.
The site is a narrow, linear strip of agricultural land which cuts into the wider site allocation and abuts the wider open space and proposed country park to the south. Beyond its northern tip is the original Highfields Farmhouse. Residential development from the wider site adjoins its north-east and south-west boundaries. It has a gentle gradient that slopes towards the south-east. The proposed development would be accessed from the two roads meeting the boundaries at the north-west and north-east of the site, off recently constructed limbs of Beeston Drive.
The proposed layout consists of largely two-storey semi-detached and detached dwellings. This mix is consistent with the pattern of development that is already found on the neighbouring areas of the existing, wider site.
Various plots were stepped back and amended to ensure that there would be no prominent gables stepping forward and that there would be strong forward building lines along the site frontages which would be consistent with the principles found within the Council’s Design Guide.
The proposed layout shows the basis of a good landscaping scheme with suitable landscaping, hedgerow retention and tree planting throughout the site and in the incorporation of hedgerows to the front of dwellings to soften the appearance of the street scene and contribute to a biodiversity gain at the site.
Eleven different house types were proposed, with a range of house sizes from 2 to 5 bedrooms, and the designs will be recognisably modern through the use a traditional palette of materials.
It was considered that the scale and layout of the development proposed is commensurate with the site and its surroundings. The architectural design is contextually appropriate and would create a sense of place. Impacts on existing neighbouring residential properties are considered to be acceptable, and there would be no issues of overlooking or overbearing.
Planning & Design Practice Ltd have worked with developers of all sizes, from small companies working on one property at a time to large housebuilders and commercial organisations where multi-million pound schemes are the norm. To discuss a site or project please contact us for a free half an hour consultation.



