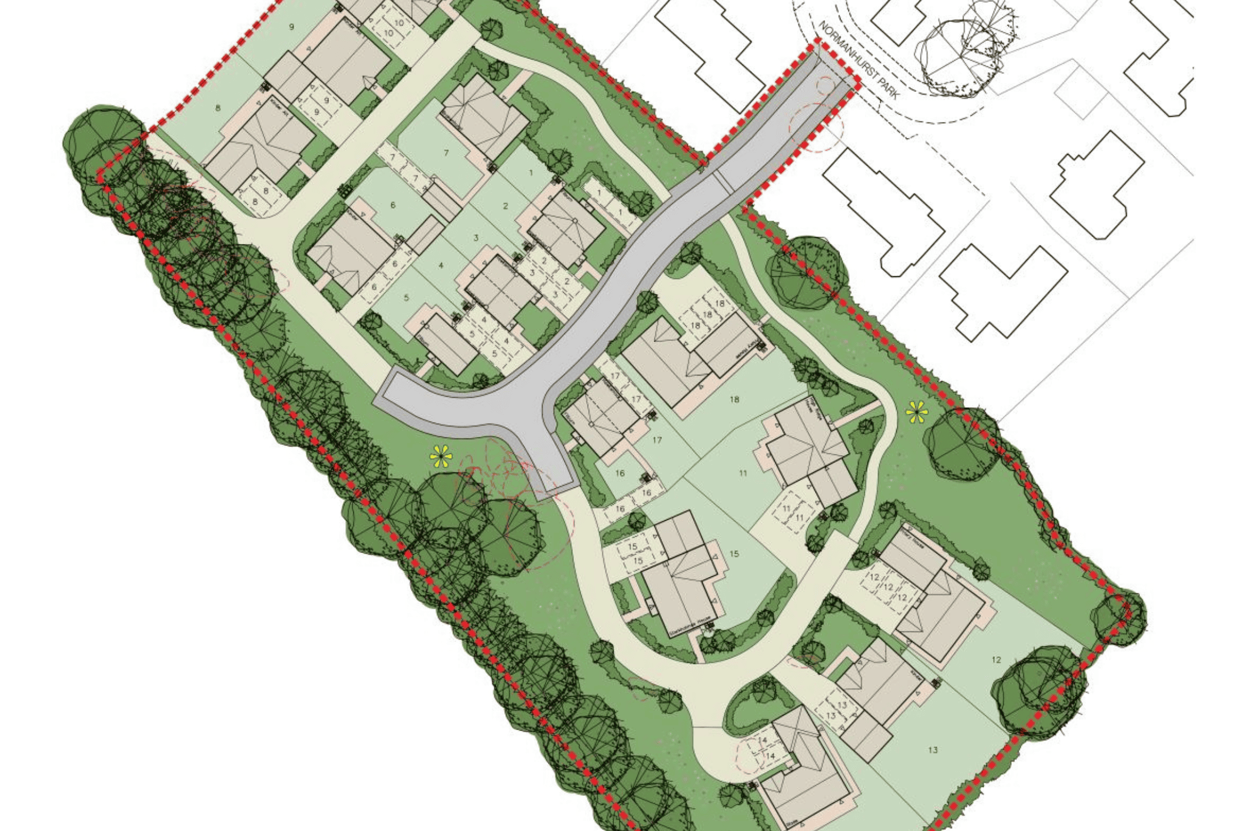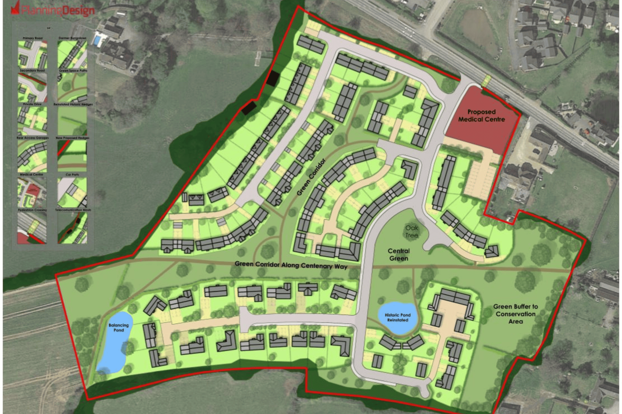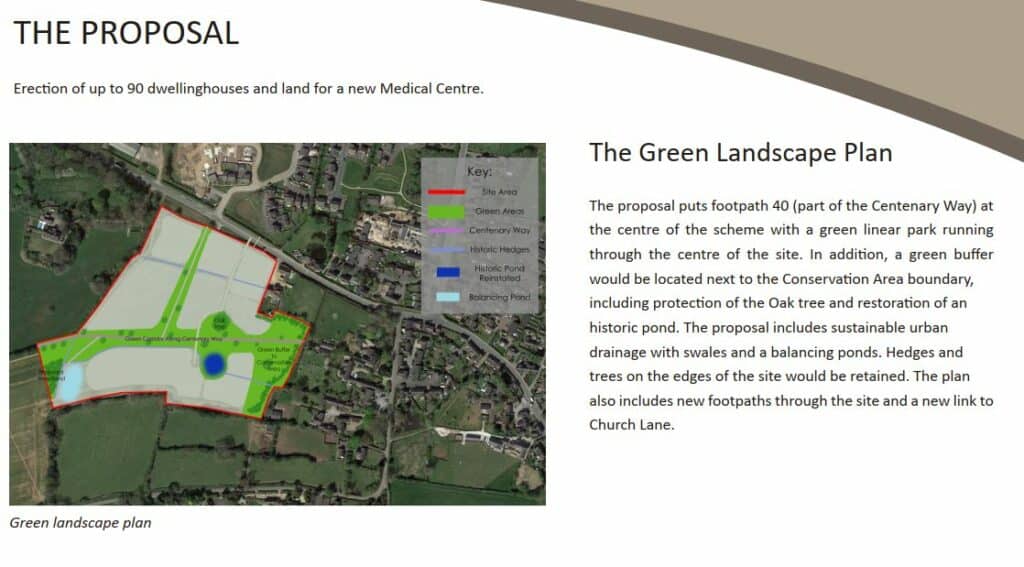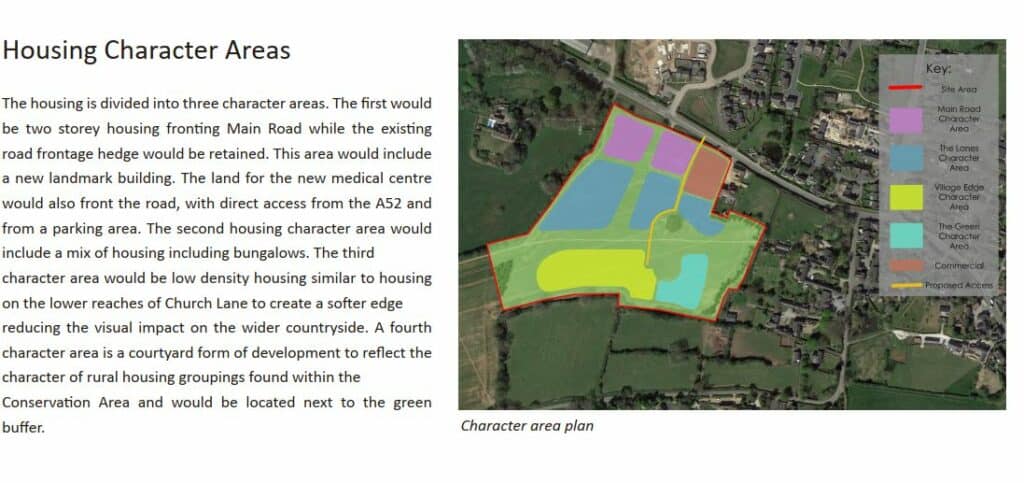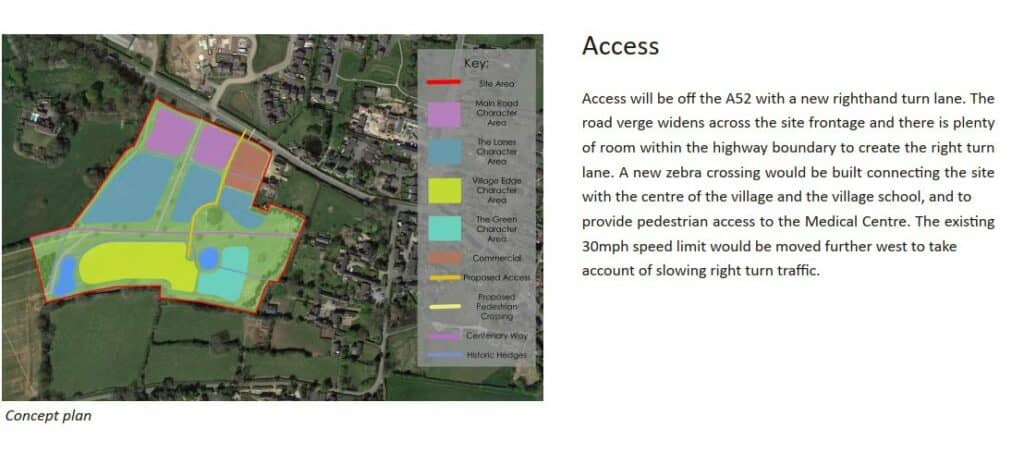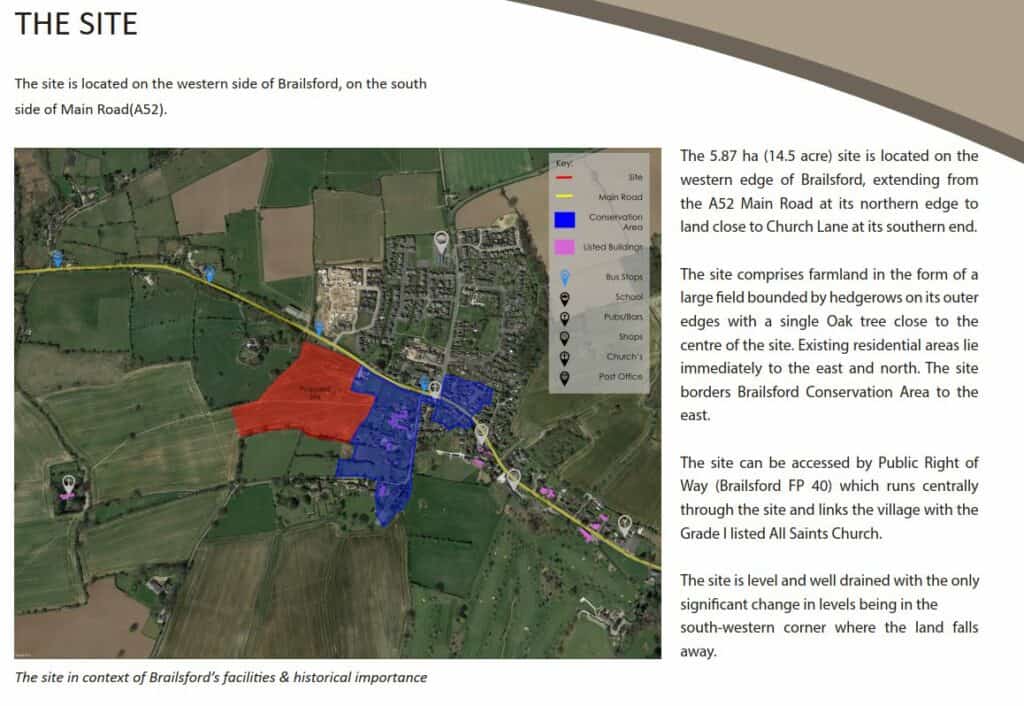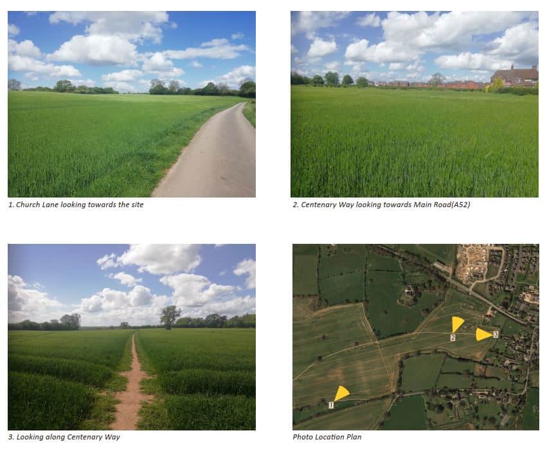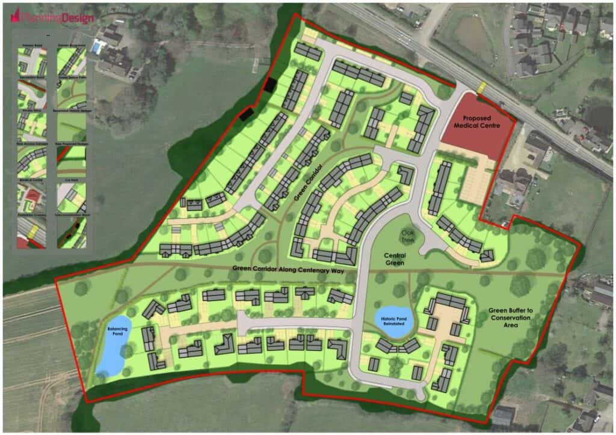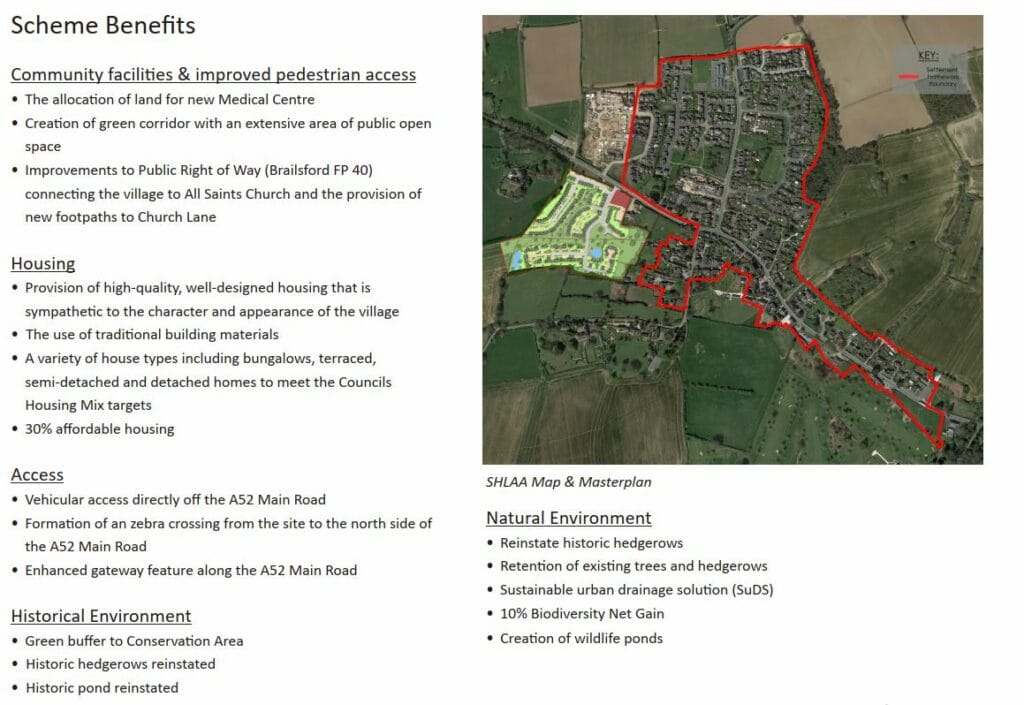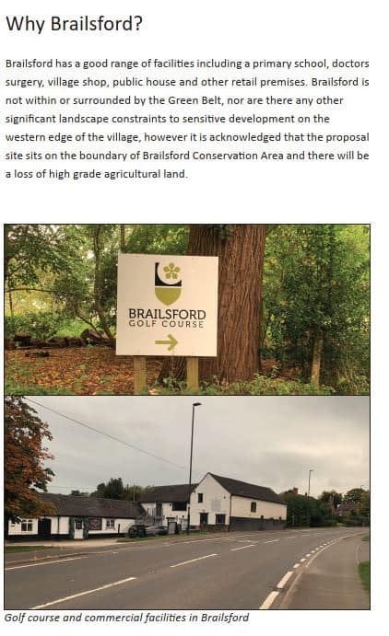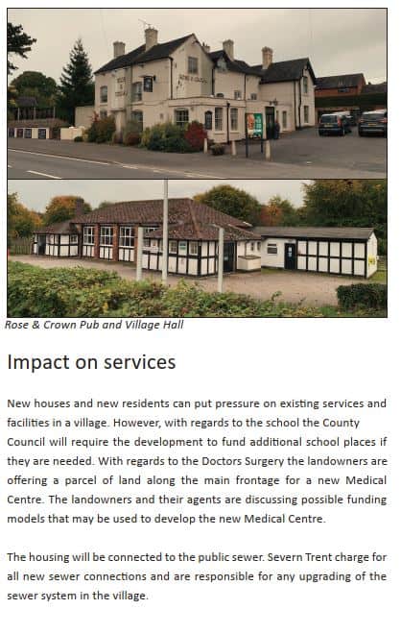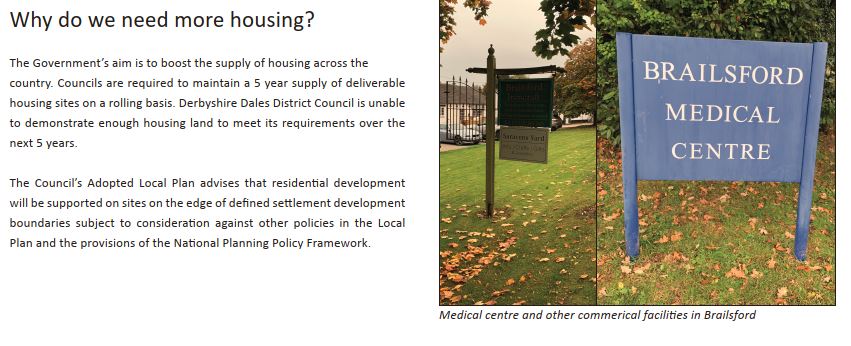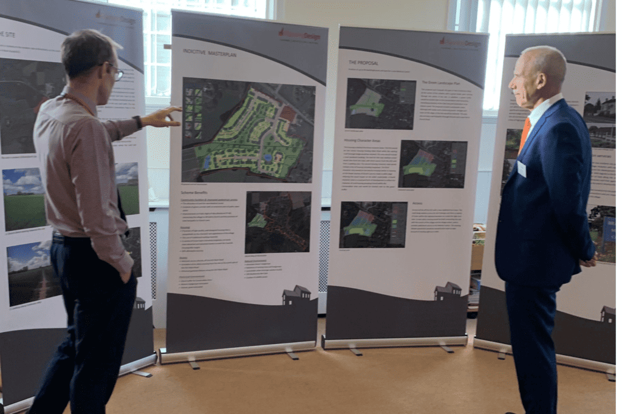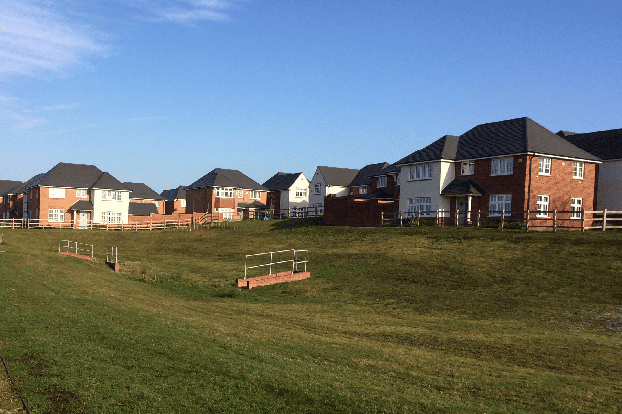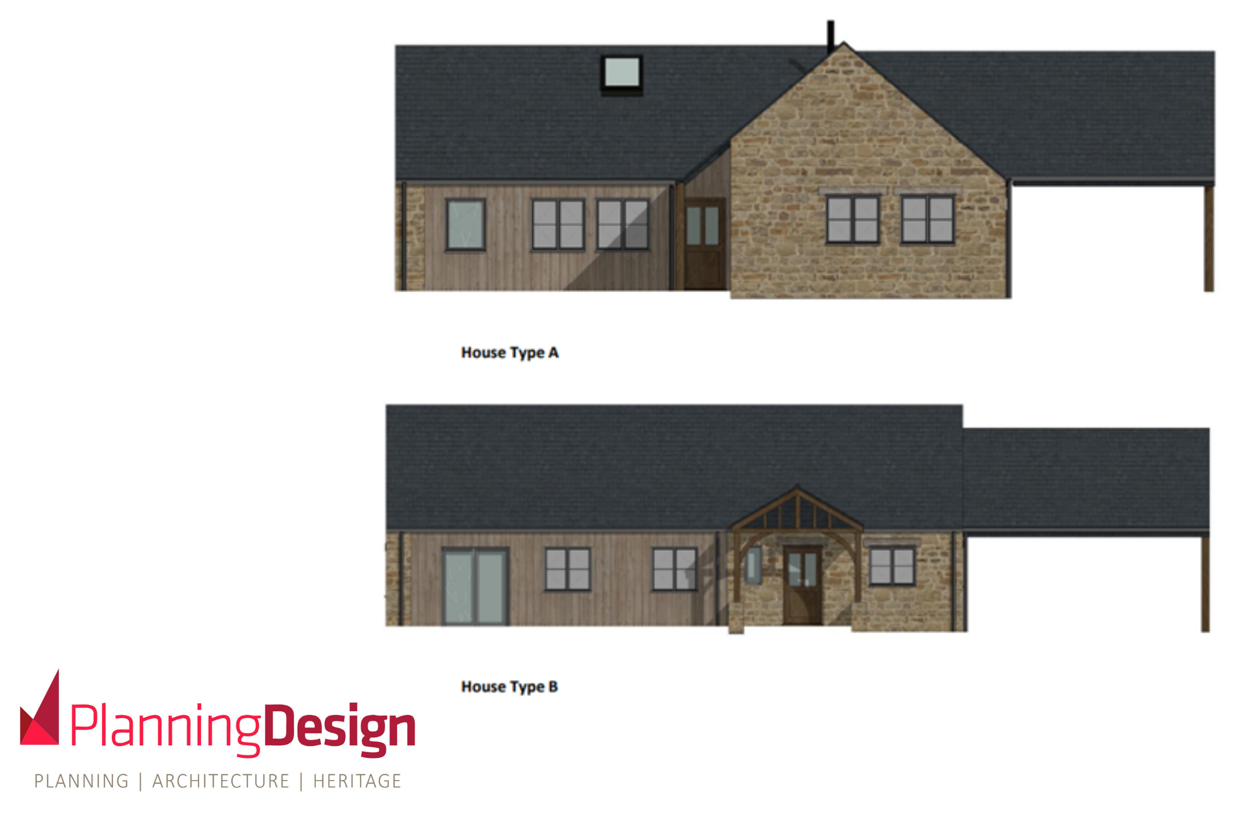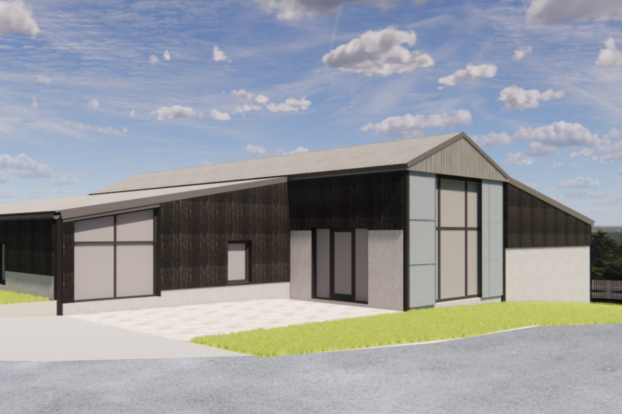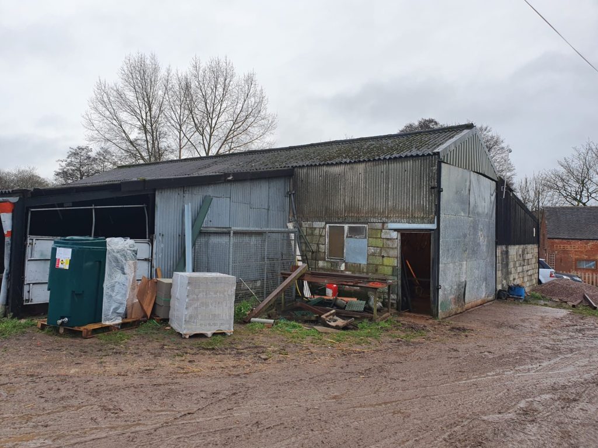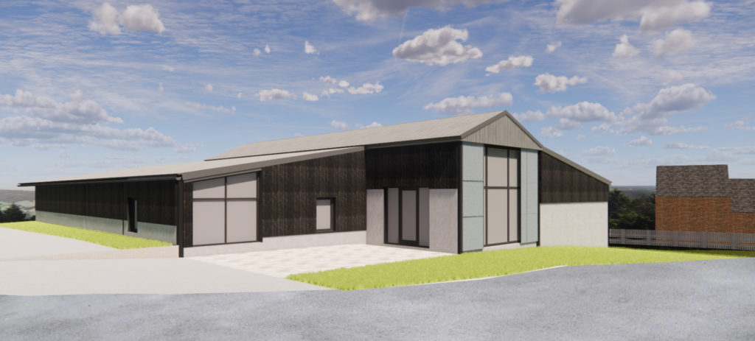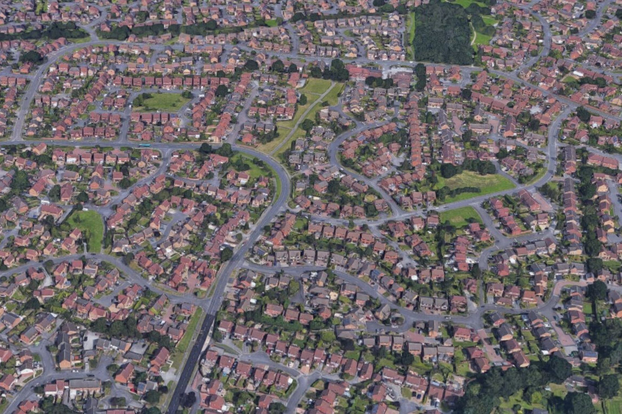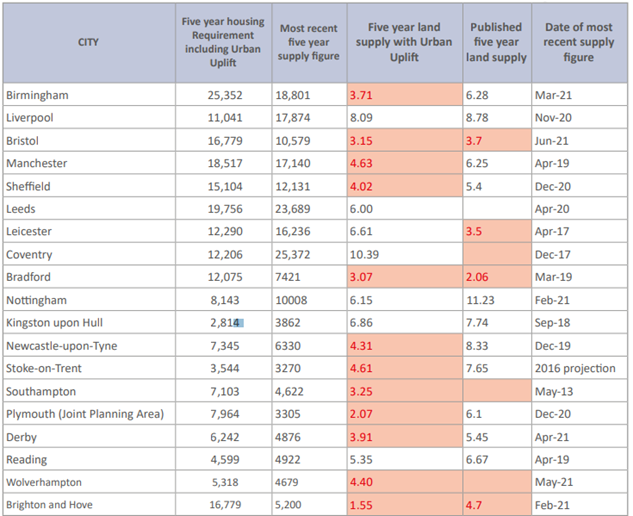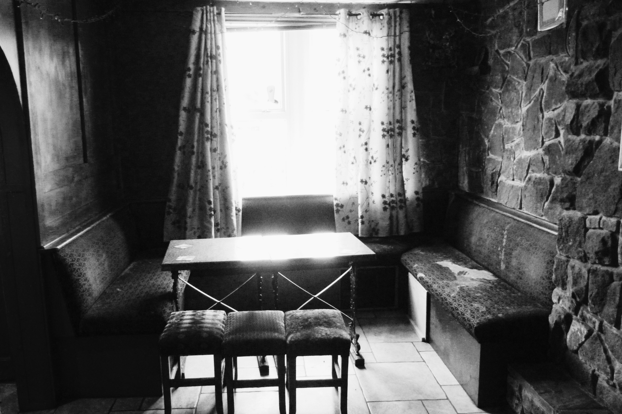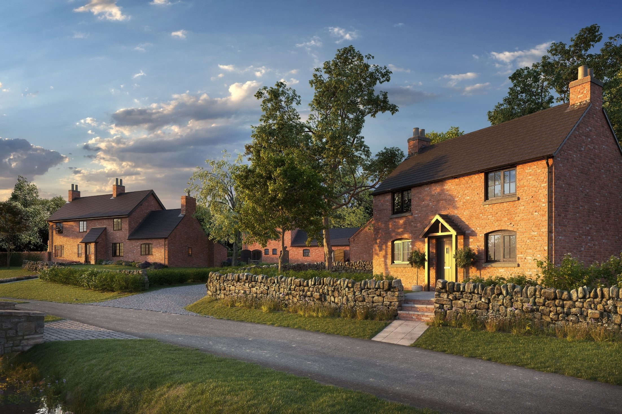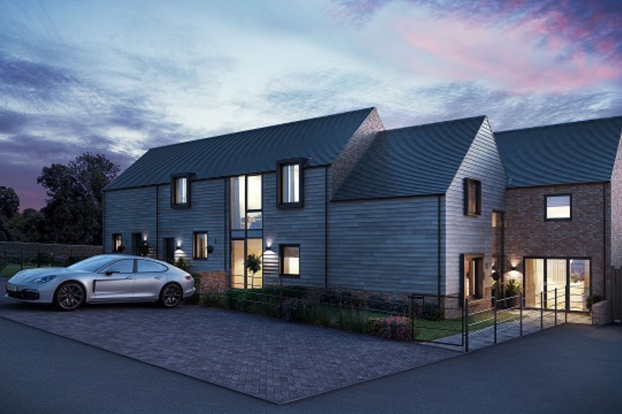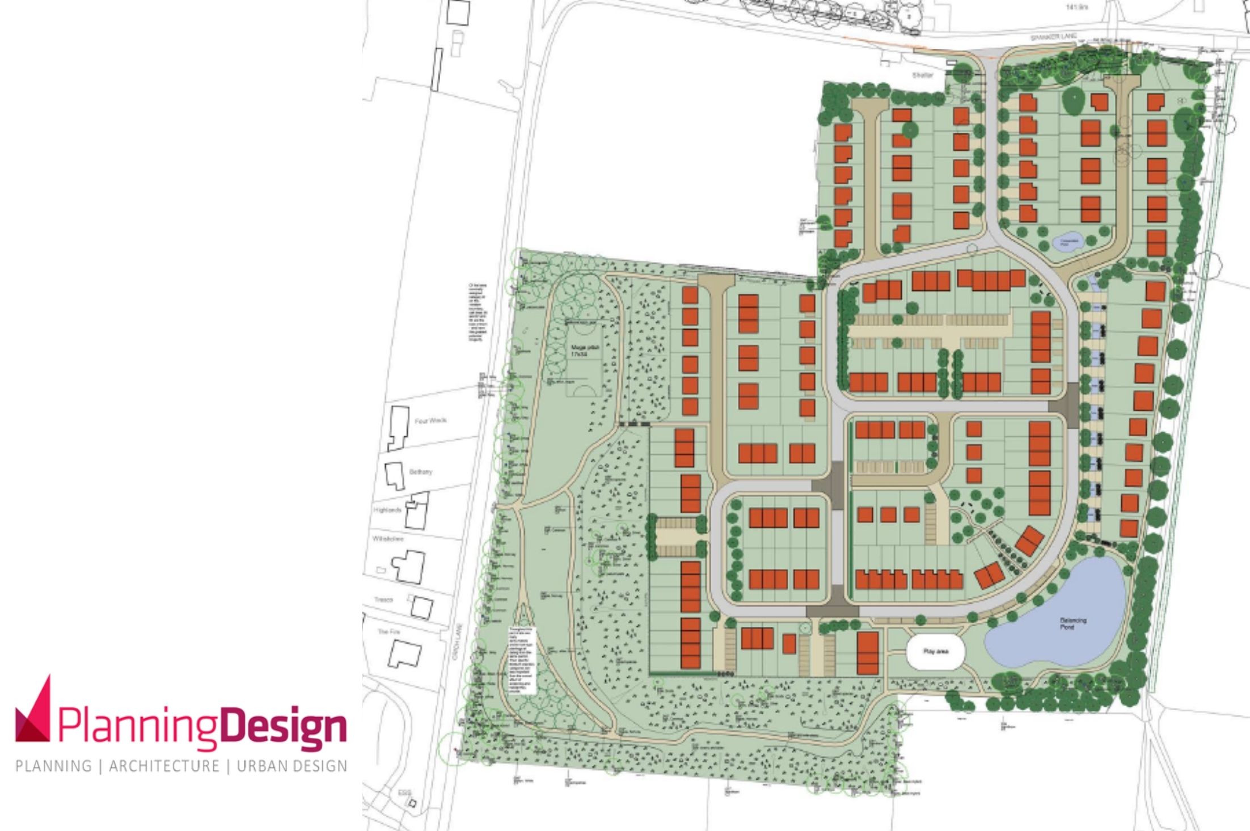Planning & Design Practice is pleased to announce that planning permission has been granted for 18 new homes at land off Normanhurst Park, Darley Dale, Derbyshire for our clients Chevin Homes.
Following constructive discussions with Officers, a recommendation of approval was put forward and after a productive debate at Derbyshire Dales Planning Committee, Members resolved to approve the application.
The development will provide a mix homes, including:
- 4 x 2 bed houses
- 7 x 3 bed bungalows
- 3 x 3 bed houses
- 4 x 5 bed houses
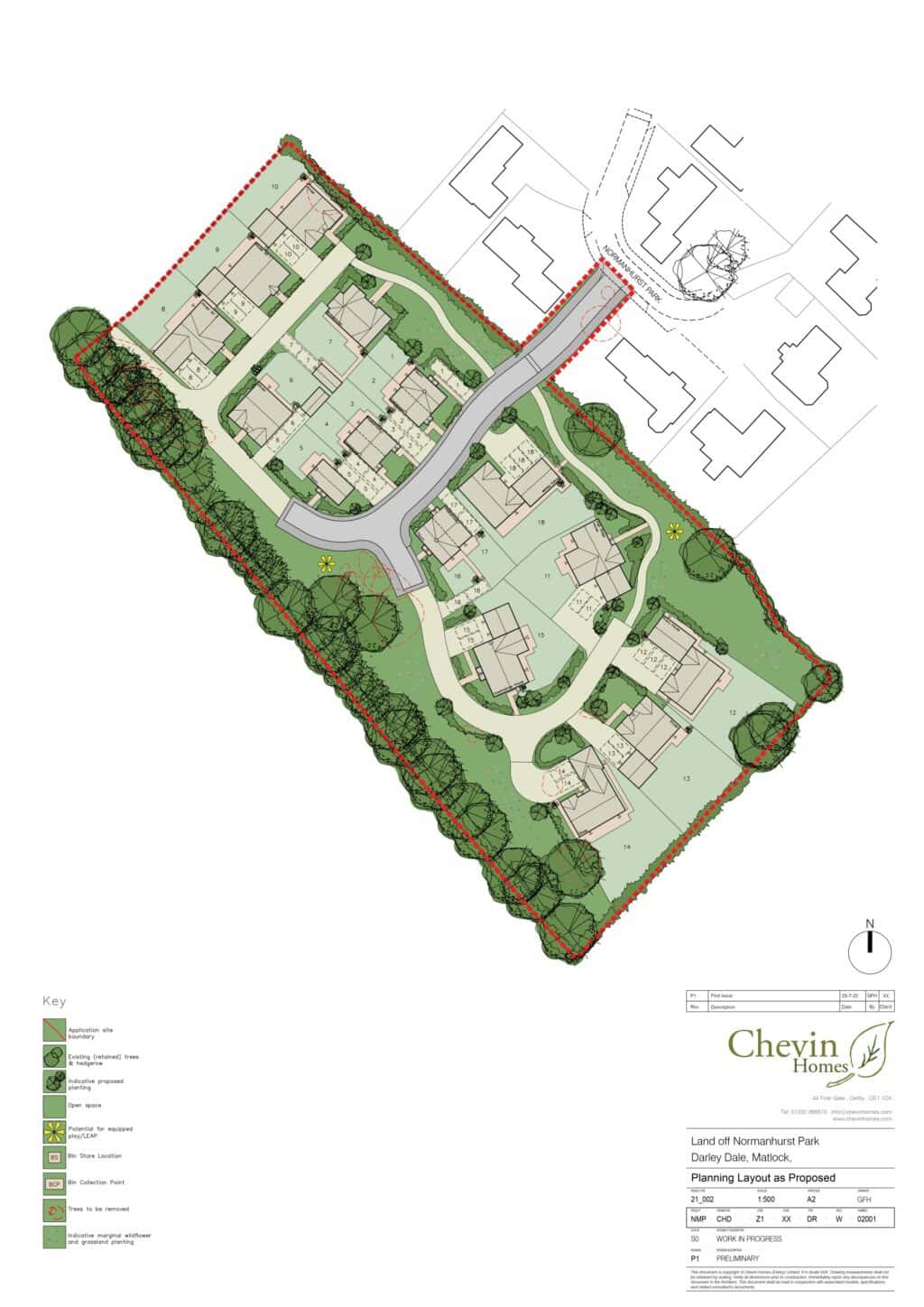
A traditional design approach is proposed, with the use of Birchover Coursed Stone and plain slate grey tiles used throughout the development, which is considered to respect the character, identity and context of this part of the Derbyshire Dales.
The site includes a number of trees protected by Tree Preservation Orders which will be incorporated into the development. A number of mitigation measures are also proposed during the construction phase including no-dig surfacing and Tree Protection Measures in order to minimise the potential for any foreseeable detrimental impact occurring to the retained trees.
The sensitive scheme has made efficient use of land in terms of maximising the number and size of unit’s deliverable on site, whilst also minimising the potential impacts on the countryside and the occupants of neighbouring properties.
The application was accompanied by a comprehensive Sustainability and Energy Statement prepared by the Planning Team setting out measures on how the development seeks to mitigate against global warming and adapt to climate change. The houses have been designed to optimise the prospect of using solar PV panels in terms of their orientation and positioning within the site. EV charging points would also be included as part of the development.
Chevin Homes are an award winning Derby based housebuilder who have a strong track record of building high quality new homes throughout Derbyshire and the East Midlands. In the immediate locality to this site, Chevin Homes have completed schemes at Bakewell Road, Matlock and Old Hackney Lane, Maltock which have been hugely popular.
We work with developers of all sizes, from small companies working on one property at a time to large housebuilders and commercial organisations where multi-million pound schemes are the norm and are well versed in researching and understanding local Council’s policies and housing positions to ensure the best possible case if put forward for our clients.
For a free, no obligation consultation to discuss your project, please don’t hesitate to get in touch on 01332 347371.
Andrew Stock, Associate Director – Chartered Town Planner at Planning & Design Practice Ltd
Images: Chevin Homes
