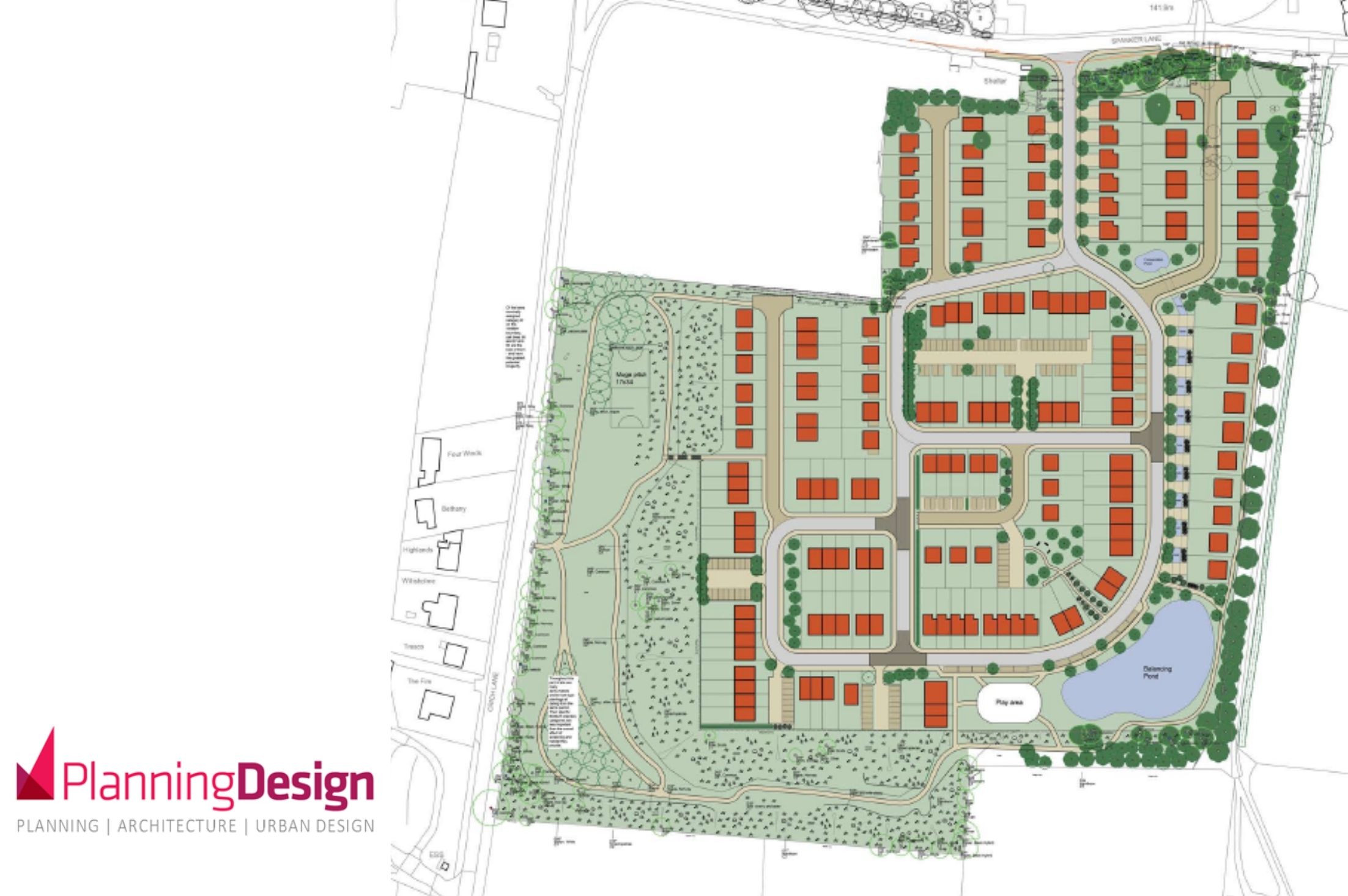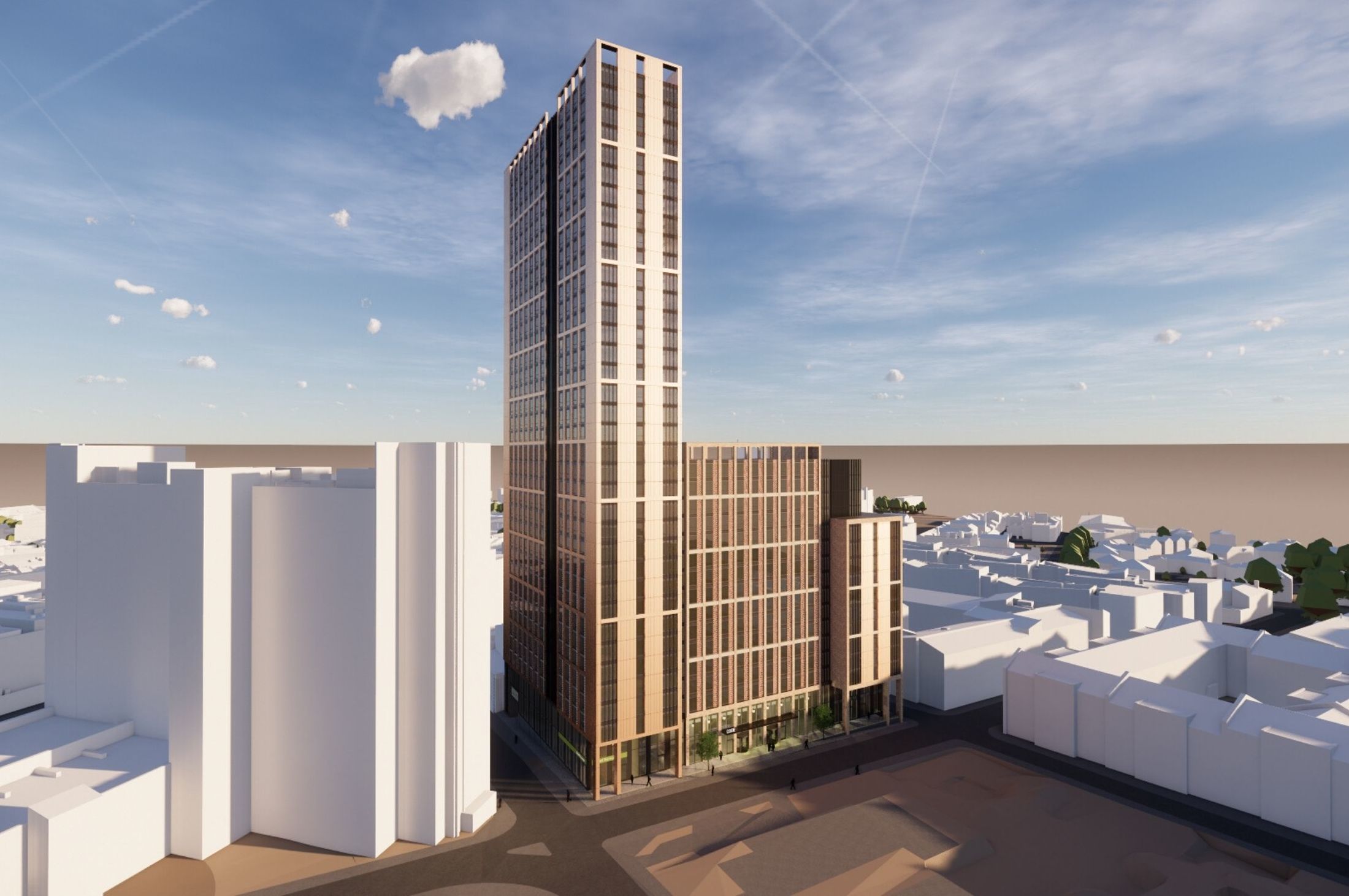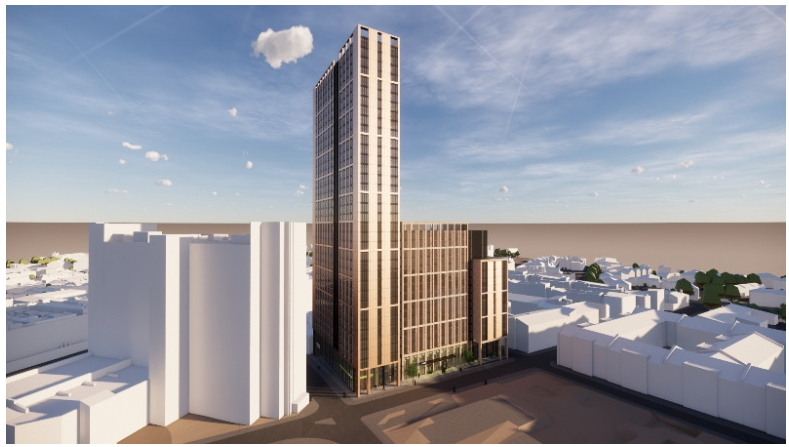Planning & Design Practice Ltd continue to demonstrate a proven track record with developers, having secured an Outline Application, all matters reserved, for the development of up to 160 new dwellings with associated public open space on a Derbyshire industrial site.
The site lies on the western side of Nether Heage, which is part of an area of built development comprising the villages of Heage and Nether Heage. The site is less than a mile from the centre of Heage which is located to the East. Nether Heage and Heage lie between the market towns of Belper (2 miles away) and Ripley (3 miles away).
The site was formerly a prisoner of war camp during the Second World War (camp no. 58), before being subsequently developed as an industrial site. There is currently a total of approximately 34,000sqm of industrial units on site, with an additional 1,700sqm of office space. 11,100sqm of the industrial units are currently vacant.
The site is on the Council’s Brownfield Sites register (BLFR0042) and is registered with the Government as a priority brownfield site for redevelopment for housing. It was considered that as the site is not allocated for business/industrial development within the Local Plan and given its location it is considered to be a poor-quality industrial site with poor quality buildings which require substantial investment. The proposed layout has been designed to only utilise previously developed land for housing; Green Field land has been left undeveloped. The proposed housing scheme will break up the existing form of the large and visually prominent industrial buildings located on the site. The lower density housing will be located at the front and eastern side of the site. The detailed houses and bungalows will be interspersed with additional tree and shrub planting, with the existing mature trees along the northern edge of the site protected from development.
Public open space has also been provided which would be accessible for use by residents of the locality and is not exclusive to residents of the development.
It was considered that residential development is considered to be acceptable in this location as the site provides an opportunity to create an attractive development and contribute to the need for housing within Heage, Nether Heage and the wider Borough.
Economically the development will contribute to building a strong, responsive and competitive economy, through the creation of construction related jobs at the site and the ongoing contribution to the local and wider economy resulting from the creation of additional households in the area. Benefits of New Homes Bonus would also be secured. The economic sustainability dimension is clearly provided for by the proposed development. The proposal will provide up to 160 much needed new homes, contributing towards the Borough Council’s housing need and five-year housing land supply and up to 30% of the housing on the site will be affordable, as secured by a Section 106 Agreement. The new homes will provide for the housing needs of the current population and also make more homes available for future generations.
Comprising RTPI Chartered town planners, RIBA Chartered Architects and architectural assistants, plus heritage specialists, our staff bring a wealth of experience from a range of backgrounds and various parts of the UK and Europe.
Our values are rooted in friendly service, integrity, and teamwork and meeting client’s expectations. We provide honest and sound advice, mediate when required and maintain high professional standards. We aim to build strong and lasting relationships with our clients and we are always pleased to work with other architectural practices and other professional companies nationwide. For a no obligation consultation to discuss your project or property, please don’t hesitate to contact us.





