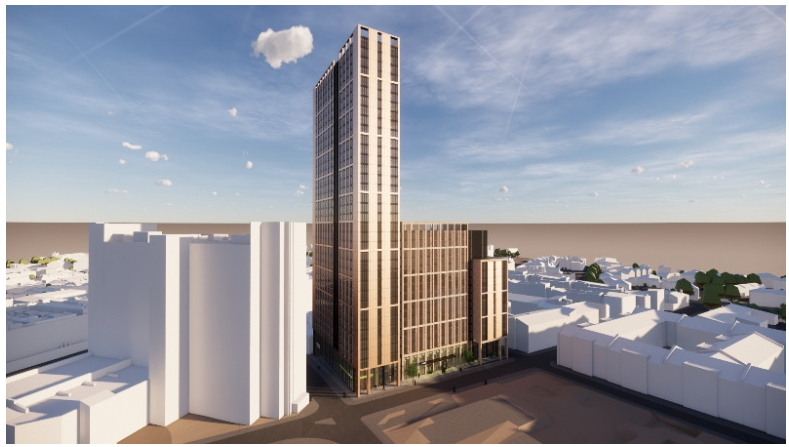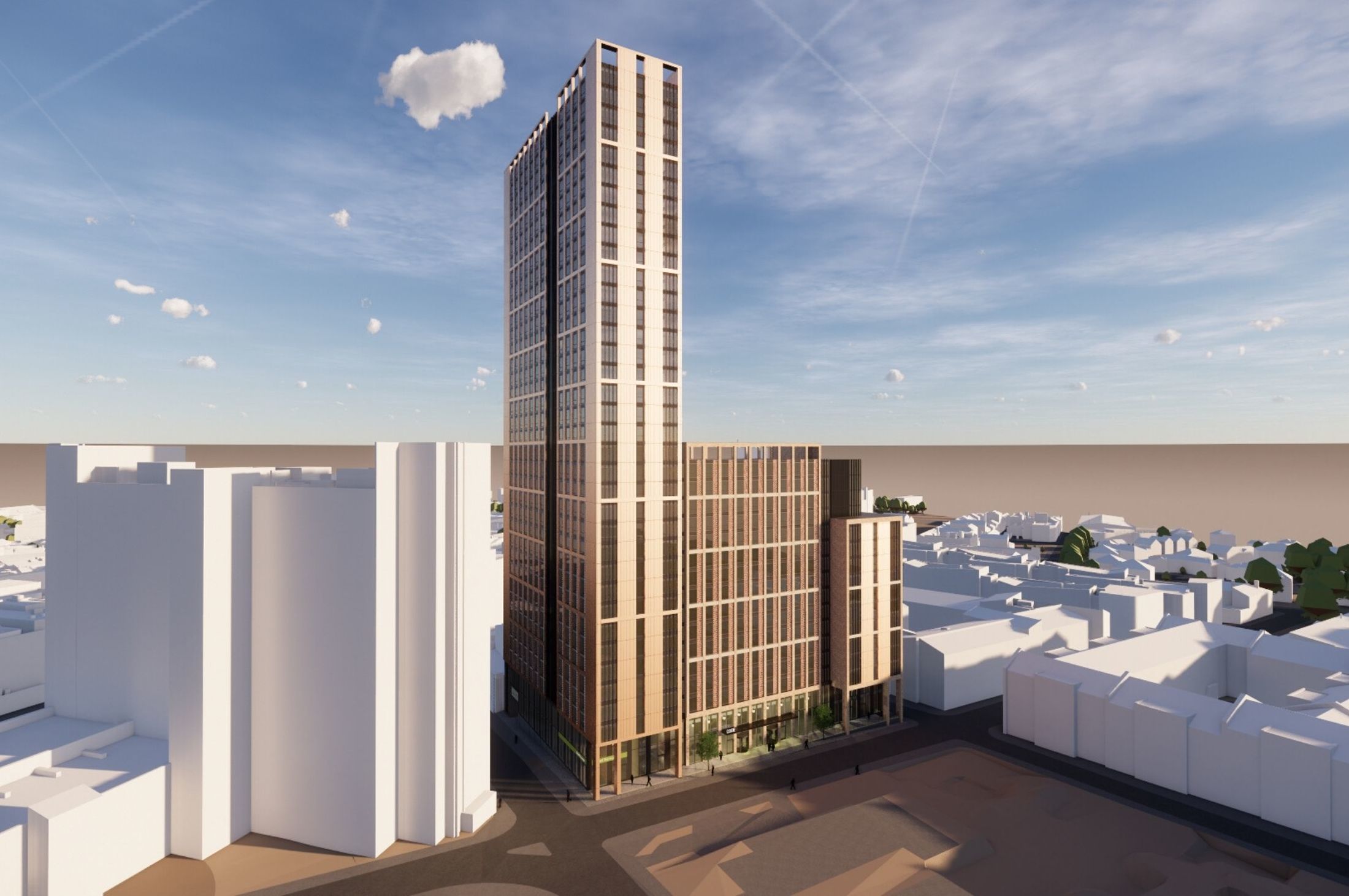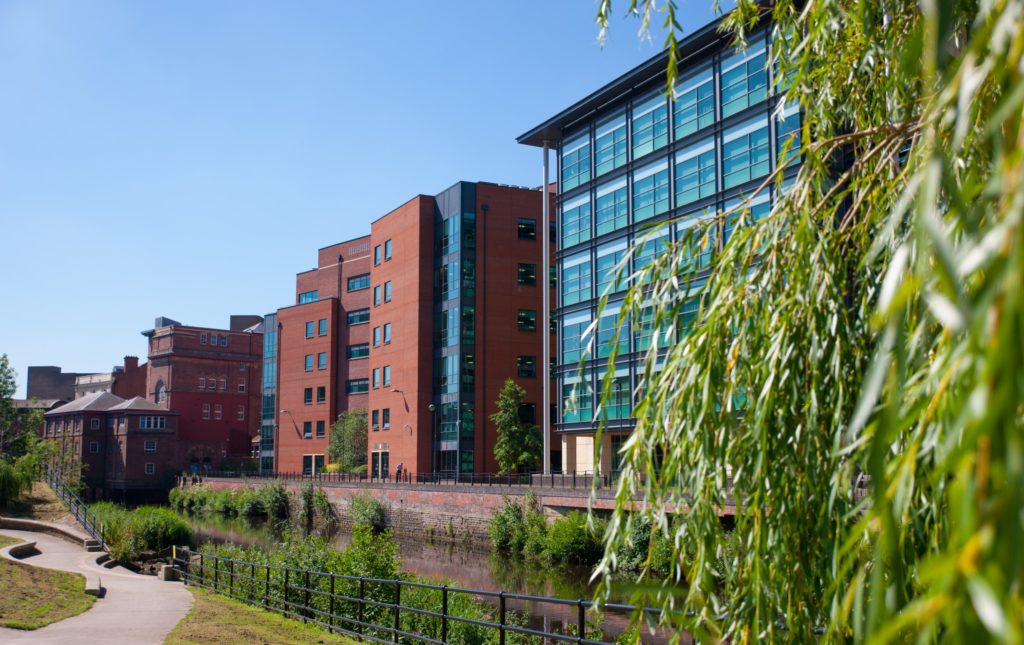CODE Co-Living has recently been granted permission for a development of three buildings, one of 12 storeys, a second of 17 storeys, and a 38-storey tower, at the junction of Wellington Street, Rockingham Street and Trafalgar Street, in Sheffield city centre. The building comprises 1,230 residential units with ancillary amenities including gymnasium, cinema, common rooms and raised external deck, associated cycle and bin storage and ground floor retail unit. The proposal will make use of a sustainably located brownfield site in the city centre.

The application comprises co-living accommodation a form of build to rent scheme. ‘Co-living’ accommodation is a relatively new concept which has no formal definition but refers to purpose-built, managed developments that include a combination of personal and shared amenity spaces. Co-living accommodation is gaining popularity in the UK, particularly in major UK cities, for example in Manchester and London, as high-quality living accommodation specifically aimed at students, graduates and young professionals. The plans include 1065 studios (86%), 140 one bed flats (11%) and 25 two bed flats (2%). In terms of floor space this equates to 75% studios, and 25% one and two bed flats. The mix of unit sizes, along with the provision of 10% of residential floor space for affordable rent will help to create some variety of offer.
The proposal represents a very dense form of development that will provide a significant contribution towards the City’s housing land supply targets as well as providing 10% of residential floor space for affordable rent. The Council is in the process of updating its 5-year housing land supply position and in light of the recently changed assessment regime further detailed work is required. The Council cannot currently demonstrate a five-year supply at this time. The proposed development will help to meet the Council’s Housing land supply and boost housing delivery as advocated in the NPPF, and therefore was offered significant weight in the balance of planning considerations.
Harry Capstick, Graduate Planner, Planning & Design Practice Ltd







