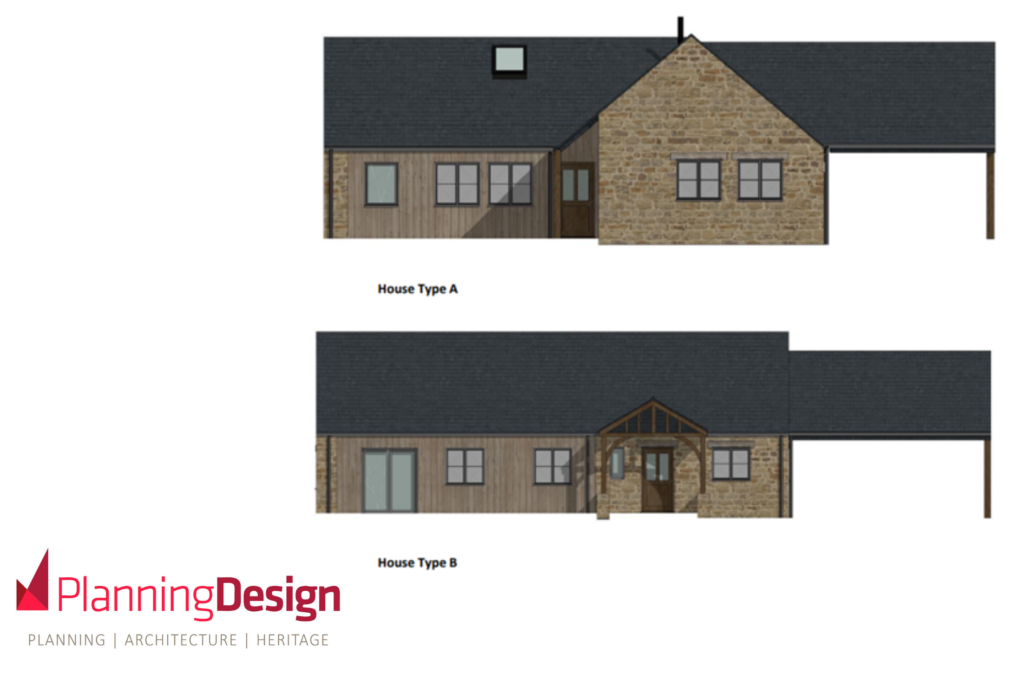Planning & Design Practice were pleased when our application to discharge a number of pre-commencement conditions pursuant to a planning approval (17/00200/OL) to build 10 new bungalows was approved on behalf of our client. Pre-commencement conditions are those conditions on a planning permission which must be fulfilled before work starts on site or before the use of land changes.
The original application was for the approval of reserved matters for the erection of 10 bungalows to wheelchair user standard M4(3) comprising of 2 bedroom bungalows of 2 different house types.
The application sought approval of details relating to:
- Employment & Training,
- Public Art,
- Surface Water Drainage,
- Assessment of existing land drainage,
- Foul Sewage,
- Construction Method Statement,
- Site Accommodation, Access onto Milken Lane,
- Parking and Manoeuvring,
- a Written Scheme of Investigation,
- a Construction Environmental Management Plan,
- a Landscape Ecological Management Plan,
- Badger Survey,
- Land Contamination,
- and a Remediation strategy.
The nature of the conditions were to ensure there was clear mitigation provided. We were able to collaborate with a number of key stakeholders to ensure that the technical details of the application were approved to allow work to commence on site.
The application site forms an agricultural field on the edge of the village of Ashover, in Derbyshire. This is beyond the defined Settlement Development Limit within open countryside which is designated as a Special Landscape Area. It is open in character and slopes from north to south towards the main point of access taken from Milken Lane. A track runs along the eastern edge of the site leading to Grange Farm and Grange Barn to the north east.
The original outline planning permission restricts the approved development on the site to “bungalows” in the description of development, and also by condition 4 of the permission which states that “the dwellings hereby approved shall be single storey only.”
There is no other option then other than to design single storey dwellings for this development.
The theme chosen was that of traditional agricultural buildings – in appearance and materials as well as in the courtyard-type layout that has been submitted for consideration. Inspiration came from existing barn conversions and other rural developments that retain an agricultural character. The design chosen therefore includes materials typical of vernacular rural buildings – stone, timber, and plain clay roof tiles (Staffordshire Blue is proposed to be in keeping with many of the traditional buildings in Ashover). The layout of the site seeks to address social isolation and loneliness. The properties will have living areas to the front overlooking communal open space with land for a communal garden. There is an option for residents to become members of a Residents Association. The properties and layout are designed to encourage social interaction with all properties overlooking the central access road and communal spaces.
The site layout aims to create an informal courtyard feel, to represent the character of a farmyard through the relationship between the buildings.
We work with developers of all sizes, from small companies working on one property at a time to large housebuilders and commercial organisations where multi-million pound schemes are the norm. Our core planning and architectural expertise is supported by specialists in Heritage and Urban Design. We always think innovatively and a collaborative approach is at the heart of what we do. To discuss your project or property, contact us on 01332 347371 to arrange a no obligation consultation.



