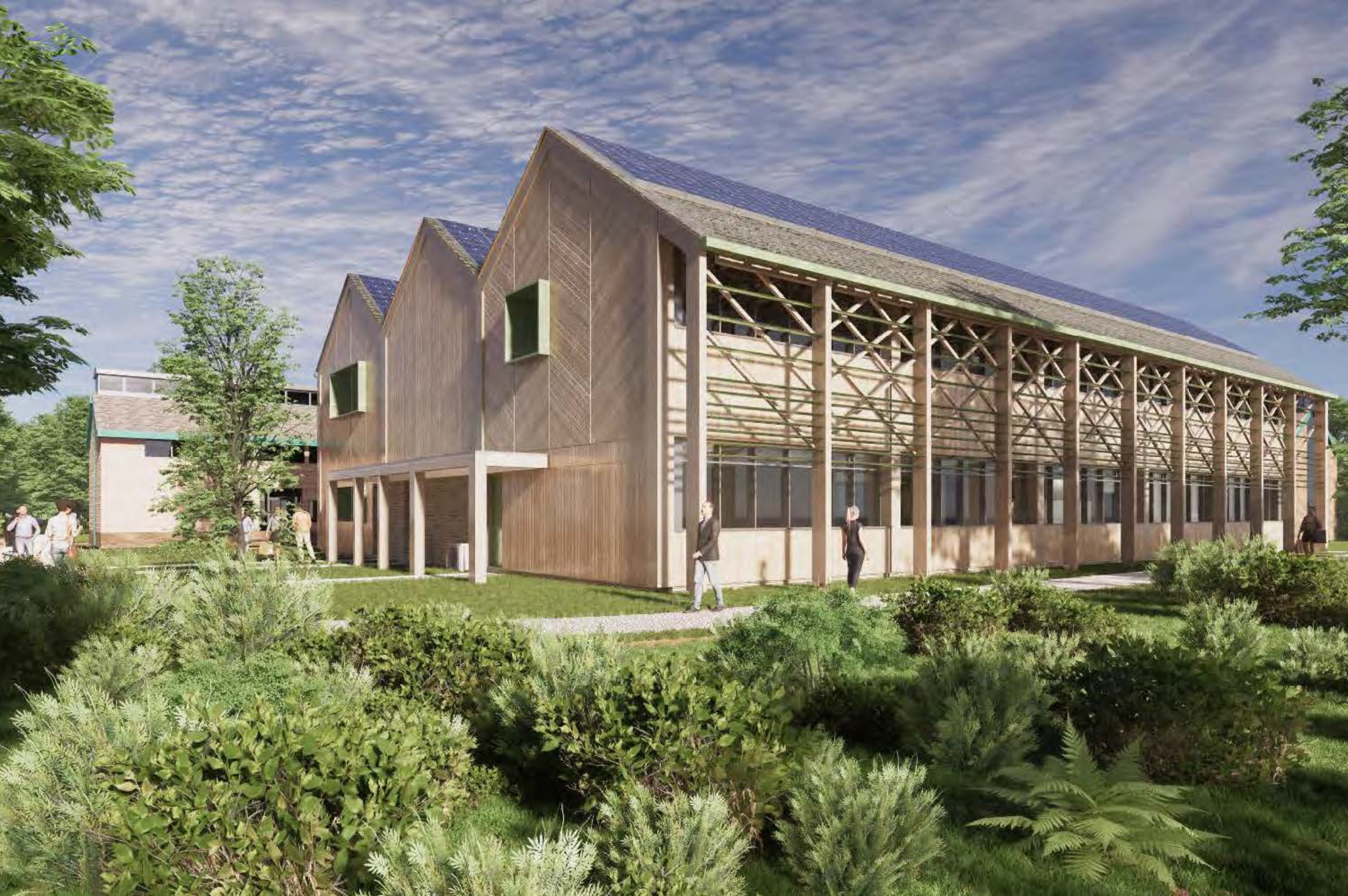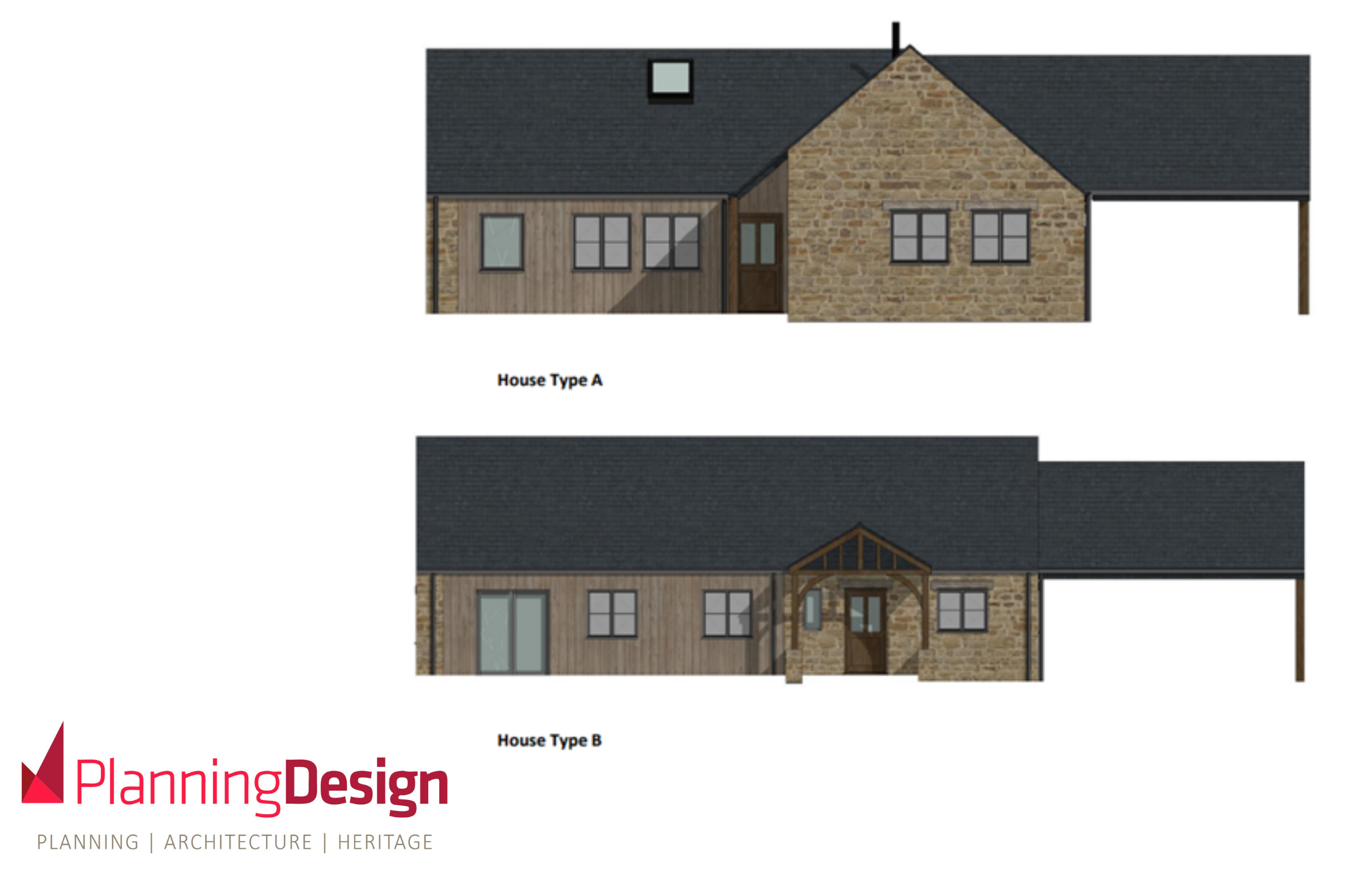Chartered Town Planner Andrew Stock outlines the discharge of planning conditions and explains the impact that they may have on your development.
Congratulations!! You’ve received planning permission for your development.
However, do not assume that you can start building tomorrow. On the one hand, you may need to seek building regulations approval, and on the other, discharge of conditions will most likely apply.
Planning conditions are often applied to the grant of planning permission which can limit and control the way in which the planning permission must be implemented. Conditions may be imposed on the grant of planning permission for regulating development or use of any land, limiting works on the land to ensure the development can be approved through meeting specified requirements set out by the relevant local planning authority.
You will be required to detail how you intend to meet the conditions (e.g. the materials you will use) or provide supporting information to demonstrate compliance (for example a traffic assessment). This will allow for the local planning authority to approve the conditions (this is also known as ‘discharging conditions’). A single application can cover any number of conditions from the permission.
The discharge of a planning condition involves a formal application process where details relating to an approved development can be considered and a decision made on their acceptability.
The local authority should discharge conditions within 8 weeks. This begins when the Local Planning Authority accepts the application as valid. If no decision is made within 12 weeks, then the local authority must return the fee to the applicant.
An application for Approval of a Condition will cost:
- For householder development: £34
- Any other development type: £116
This does not apply to conditions on listed building consents, only planning permission.
Planning & Design Practice Ltd has extensive knowledge on the preparation, submission and management on the discharge of conditions process.
If you would like us to guide you thought the planning process from start to successful finish, please do not hesitate to contact us on 01332 347371 or via email at enquiries@planningdesign.co.uk.





