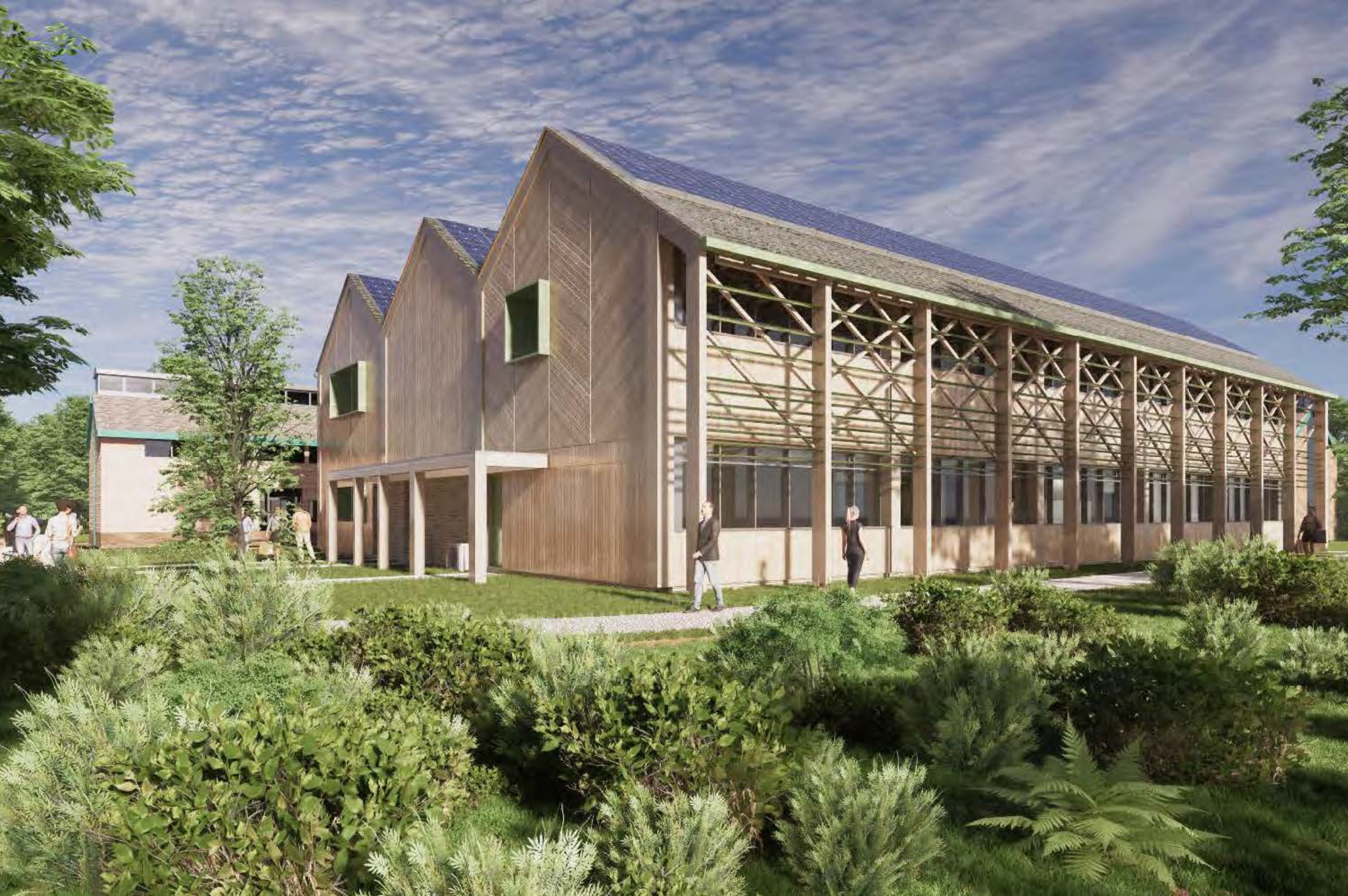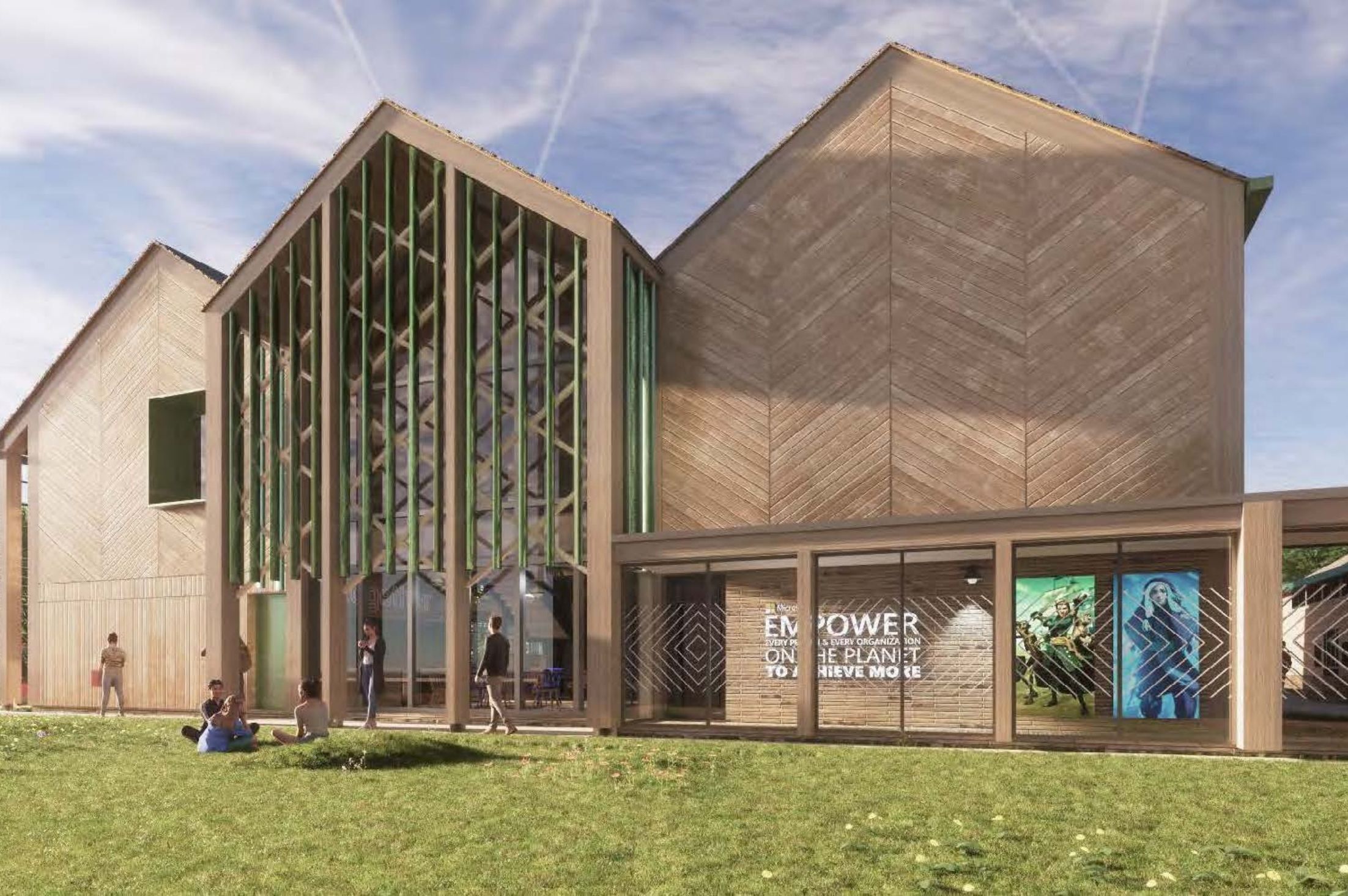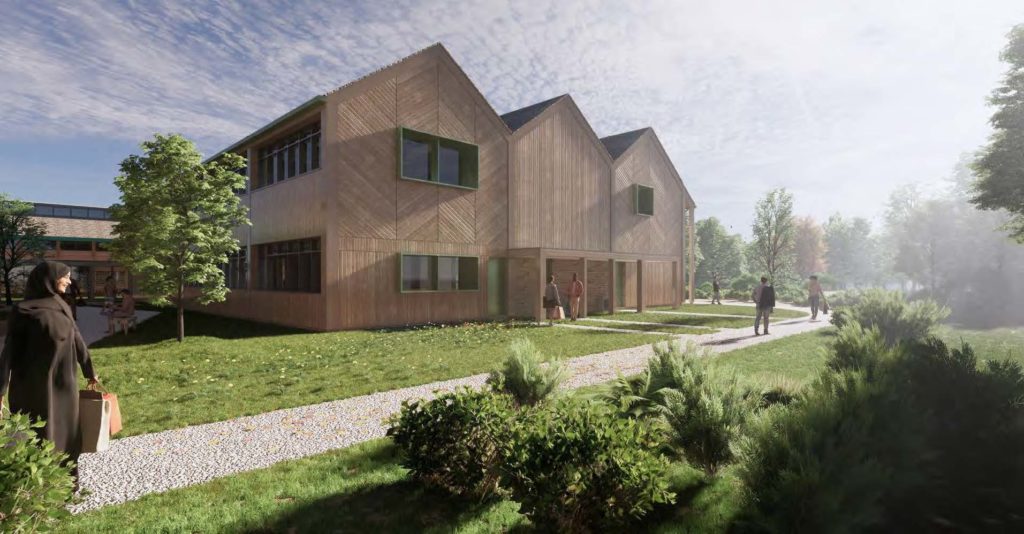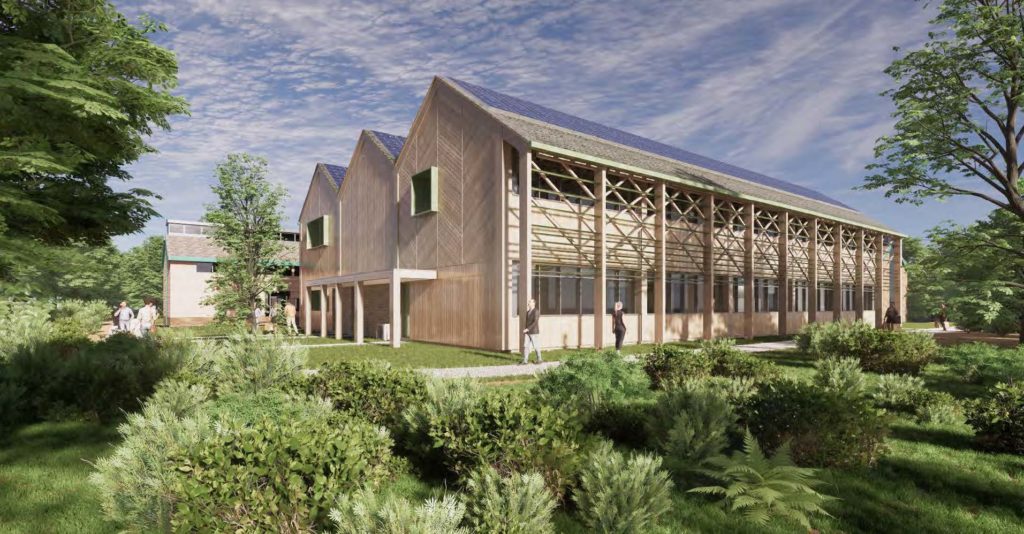Planning & Design Practice have successfully discharged the conditions attached to planning permission we helped secure in May 2021, for 1250 m2 of new office space to house Microsoft Rare’s latest expansion at Manor Park, Twycross, the purpose-built headquarters and design studio for the software developer.
For those who aren’t aware, Rare Limited is a British video game developer and a studio of Xbox Game Studios based in Twycross. Rare are known for their games spanning many generations and genres. Some of their most popular titles include GoldenEye 007, Sea of Thieves and Donkey Kong.
The new office building is set to be one of the country’s most sustainable buildings with careful consideration having gone into every element of the design from the carbon footprint of the materials used (including the distance travelled to import them to the site), through to the new solar array which will generate renewable energy to power the building.
The building has been designed by London based Architects LOM Architecture and Design working as part of a collaborative team of consultants led by Seven Partnership involving RKD, RPS Group, Cundall, 3 Sphere, EPS and Atelier Ten and Planning & Design Practice as the Planning Consultant.
Each ‘Barn’ building on the site accommodates a game based on different platforms and are therefore kept entirely separate and insulated from one another to avoid cross over between games and ideas. The new barn will provide workspace for one or more game development teams on two floors.
Planning & Design were involved with the project from start to finish, from the early concept stages and the pre-application enquiry, right up to post-submission and we are excited to see the development progress in the coming months.
Planning & Design have a wealth of experience in designing and securing planning permission for commercial projects.
We have the required skills to design both small and large scale schemes in-house and tailor the design to the client’s unique specifications. If you are unsure of your site’s potential, we are also able to provide our professional opinion on the planning potential of your property at the outset.
We can support your development aspirations through the various stages of the planning process, including (but not limited to): feasibility studies, site promotion through the local plan, pre-applications, outline & full planning applications and appeals. Contact us for a no obligation consultation to find out more about how we can help.









