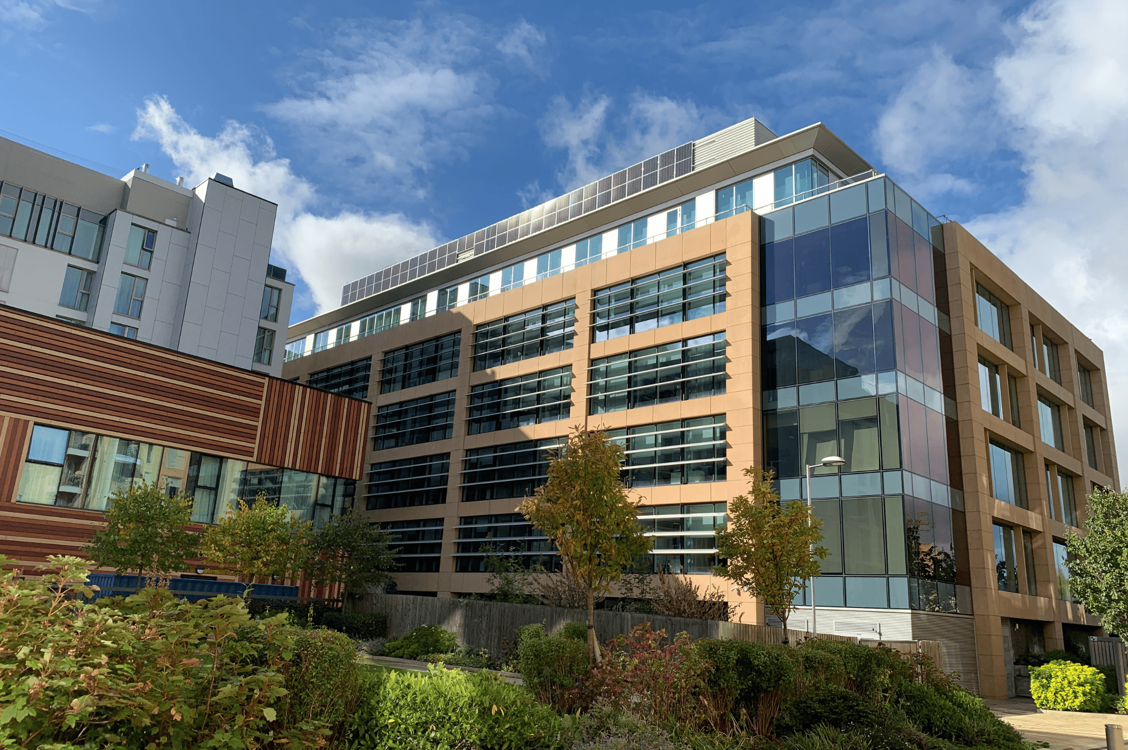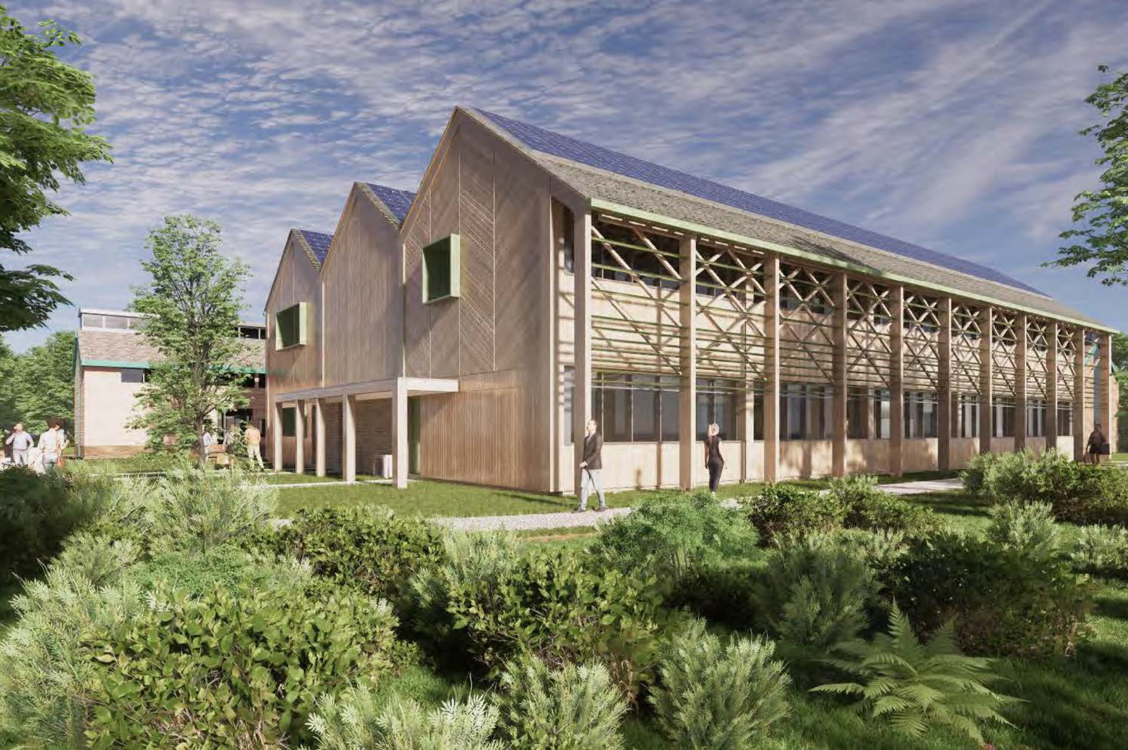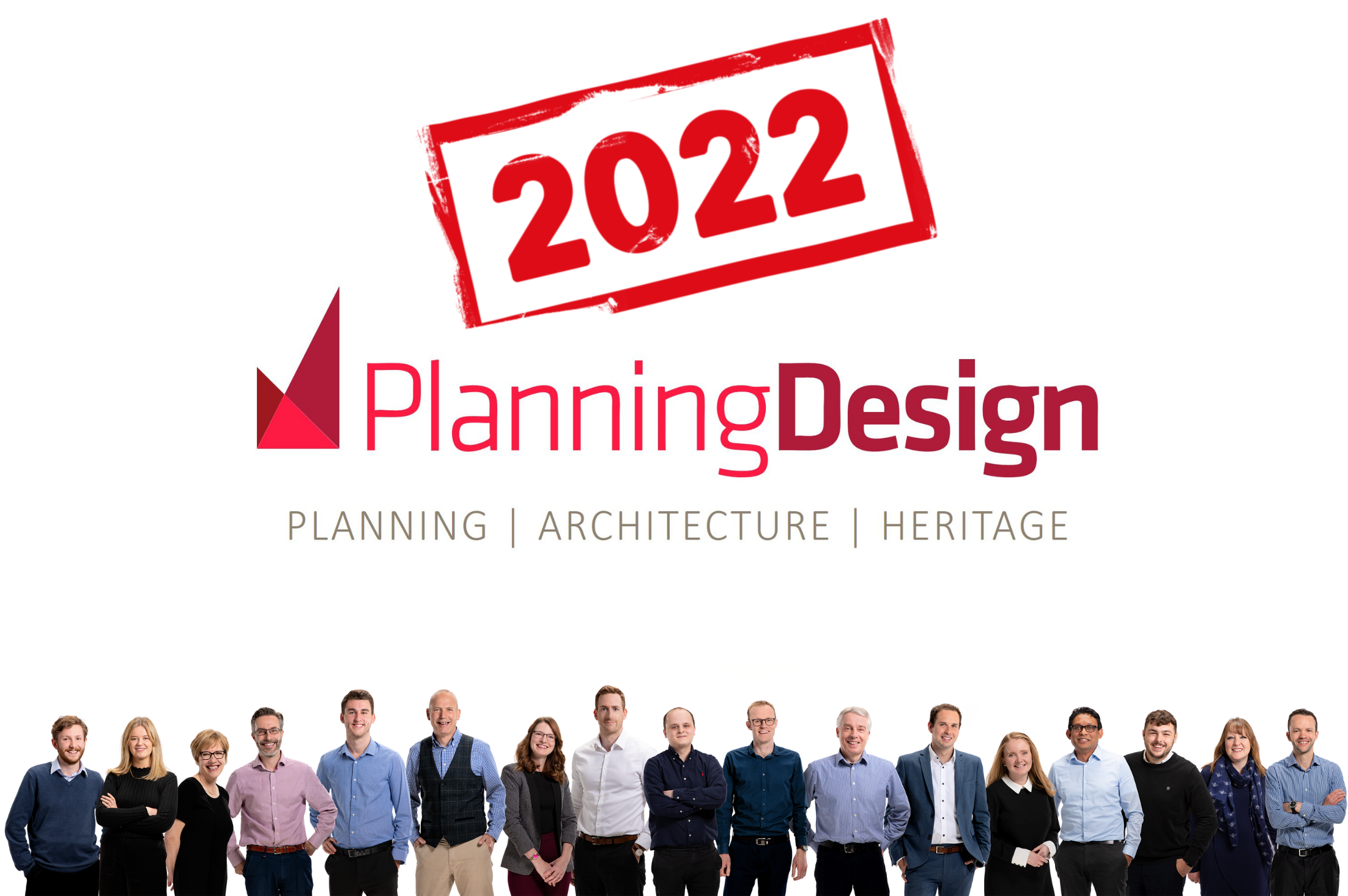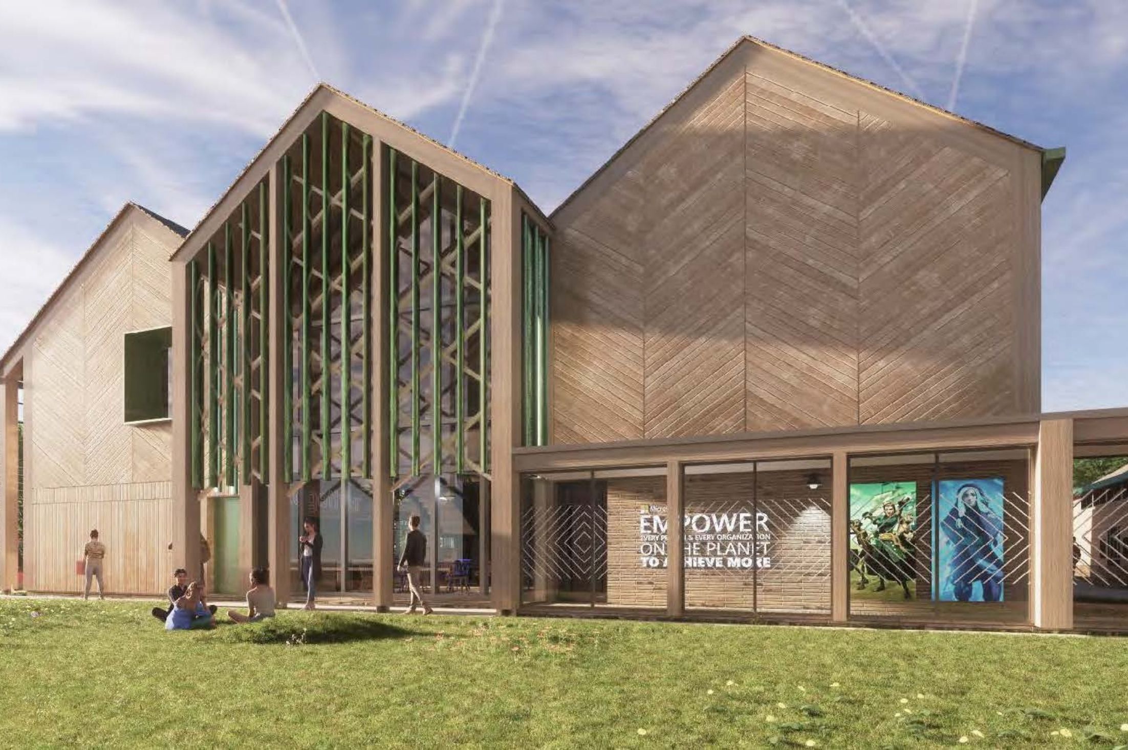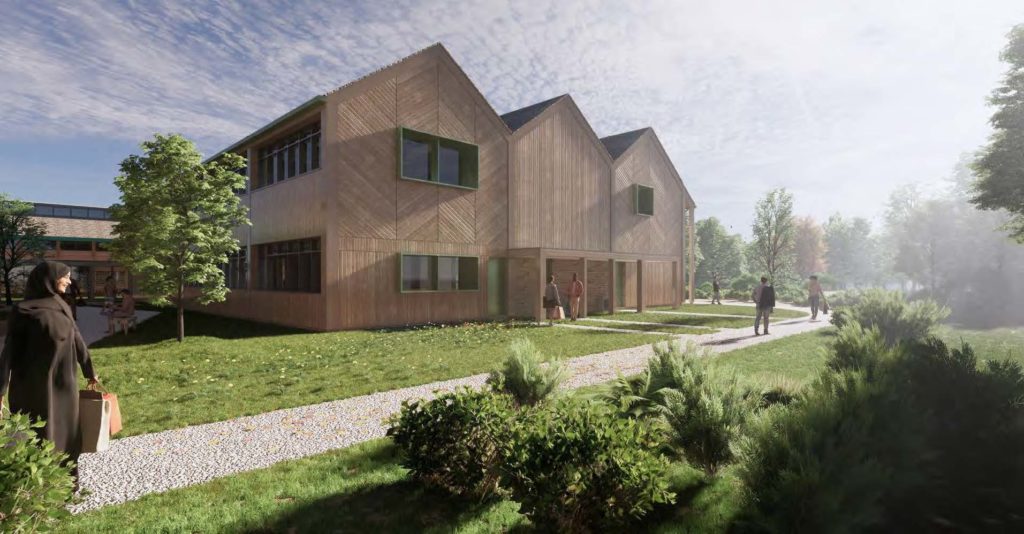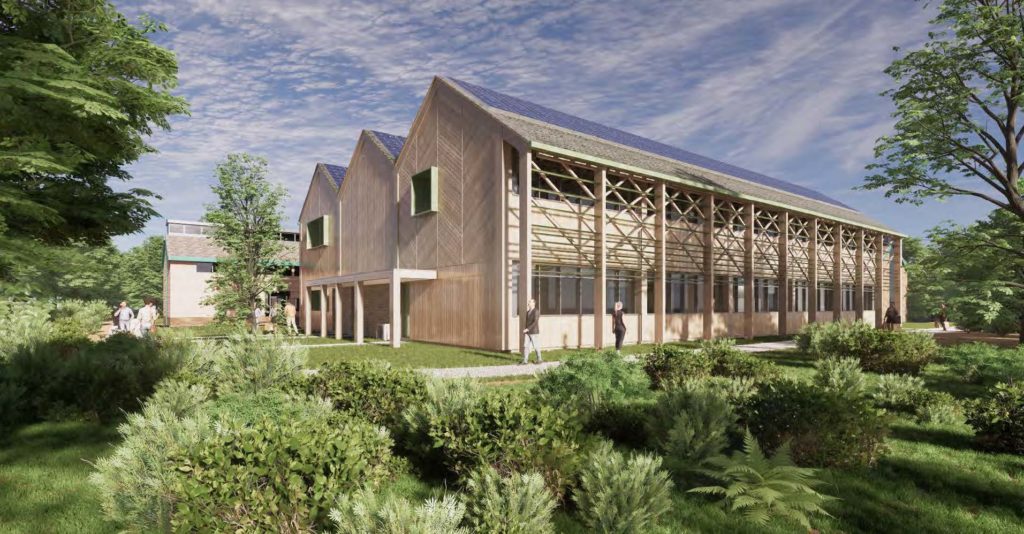Planning & Design Practice is pleased to announce that planning permission has recently been secured for the installation of Solar PV panels at the Microsoft Research Building, Cambridge.
The development will provide a significant contribution to the energy requirements of the building and the fixed handrails will provide suitable sufficient safe access for future maintenance of the PV panels.
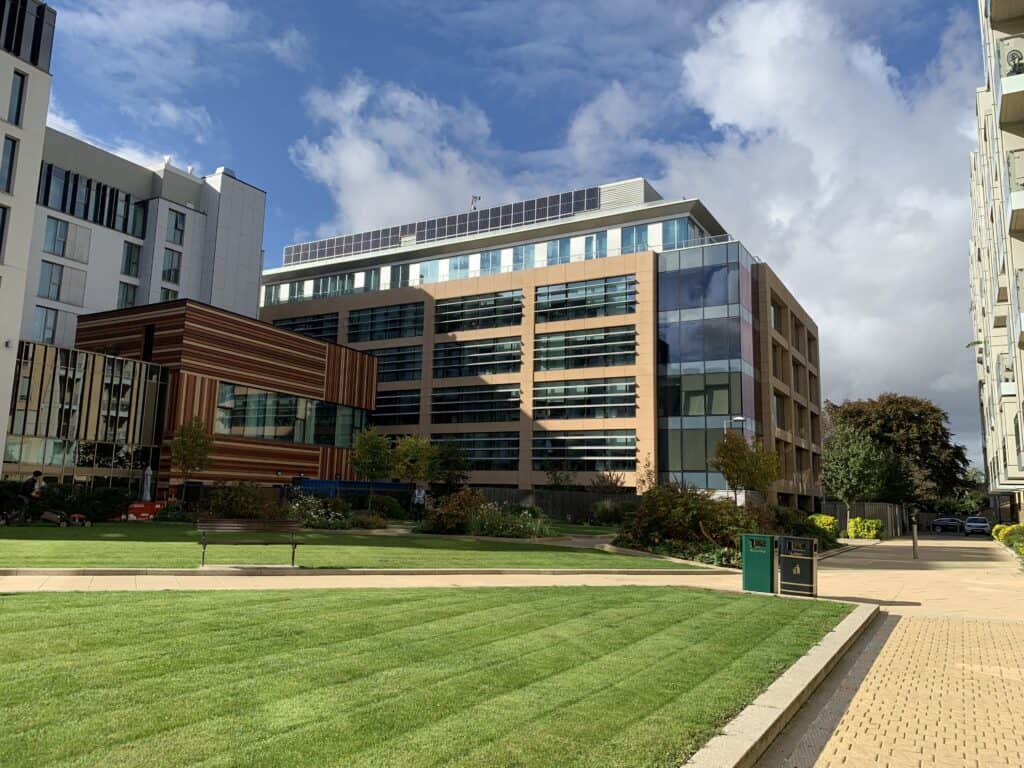
The development includes 153 flat roof and vertical roof solar PV panels (60 cell 335W Polycrystalline panels) to the roof of the Microsoft Research Building with an aggregate size of 51.22 kW, which will generate an annual output of approximately 40,499 kWh.
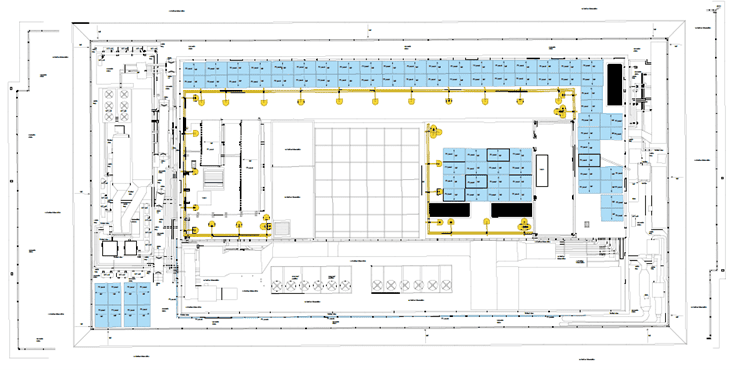
National planning policy strongly favours small-scale renewable energy developments, such as adding panels to existing buildings. Section 14 ‘Meeting the challenge of climate change, flooding and coastal change’ of the National Planning Policy Framework (2021) sets out key considerations in respect of climate change, highlighting the government’s opinion that sustainable development should encompass social and economic issues as well as environmental.
Paragraph 152 of the NPPF states
“The planning system should support the transition to a low carbon future in a changing climate, taking full account of flood risk and coastal change. It should help to: shape places in ways that contribute to radical reductions in greenhouse gas emissions, minimise vulnerability and improve resilience; encourage the reuse of existing resources, including the conversion of existing buildings; and support renewable and low carbon energy and associated infrastructure”
Planning & Design Practice advised that a case could be made for the development, although located within the Conservation Area, Microsoft Research Building is a modern office block located within an area which has undergone extensive redevelopment.
In terms of development, careful consideration was given the location of the panels and railings which are set in from the edge of the roof and can’t be seen from public vantage points at street level. There is minimal impact on the character and appearance of the Conservation Area.
It was successfully argued that the development provides renewable energy generation to contribute towards reducing Microsoft’s overall CO2 emissions, therefore, providing a valuable contribution to the mitigation of climate change impacts and representing a sustainable proposal.
The Planning Team at Planning and Design Practice, on behalf of our client successfully liaised with key stakeholders in the preparation, submission and management of the planning application up to successful determination. The team of Chartered Town Planners are well versed in understanding and promoting renewable energy developments for all stakeholders to ensure the best possible case if put forward.
Please don’t hesitate to get in touch for a free no obligation consultation to discuss your project on 01332 347371 or enquiries@planningdesign.co.uk.
Andrew Stock, Associate Director (Chartered Town Planner) – Planning & Design Practice Ltd.
Megan Askham, Graduate Planner – Planning & Design Practice Ltd.
